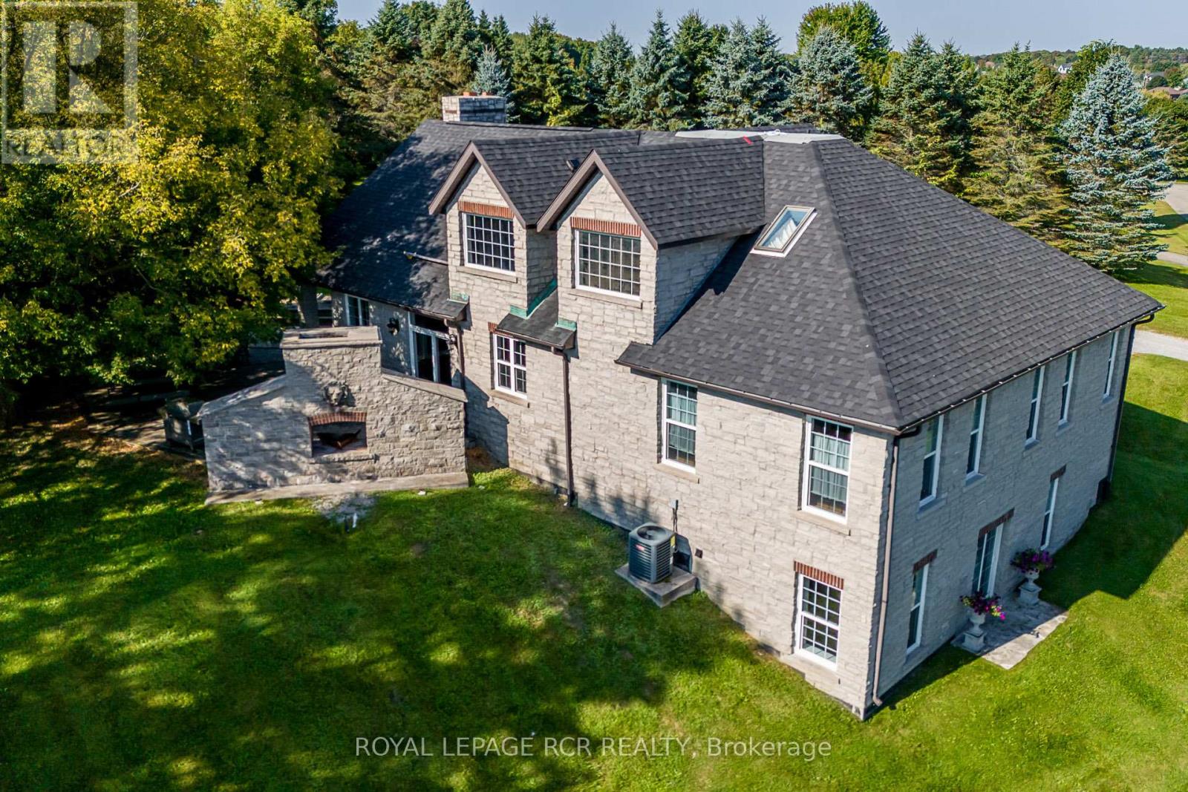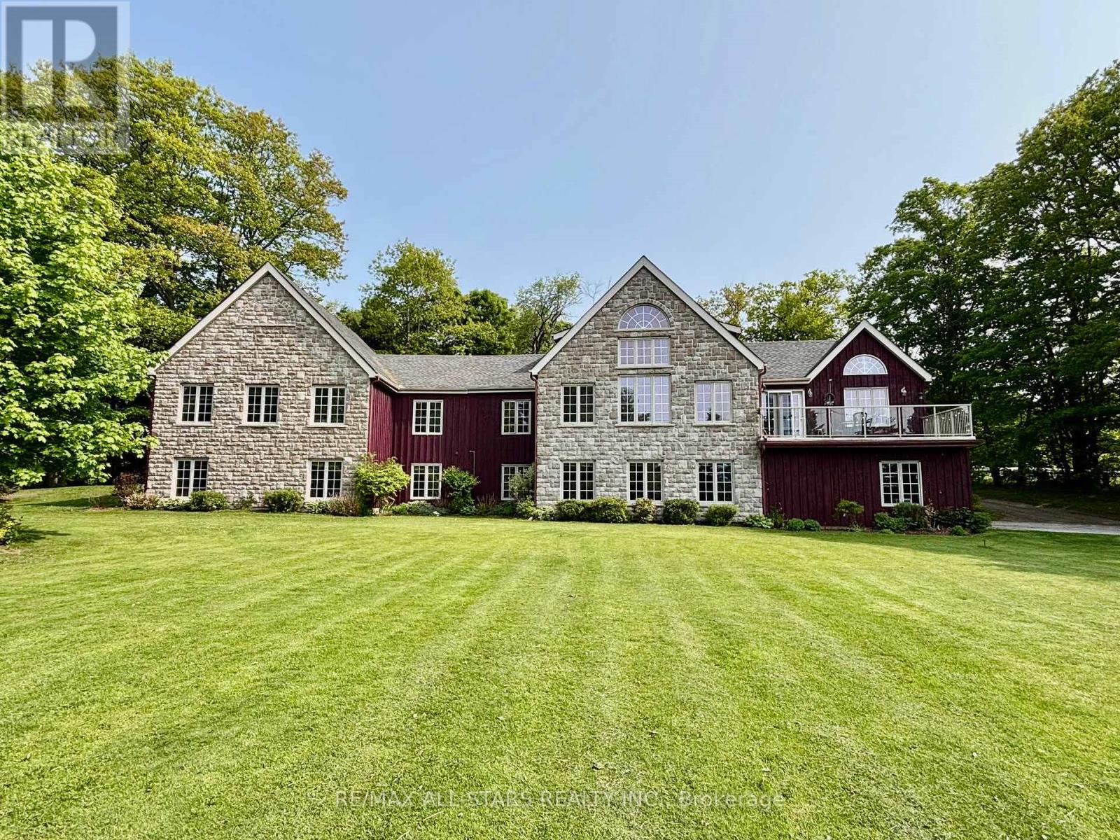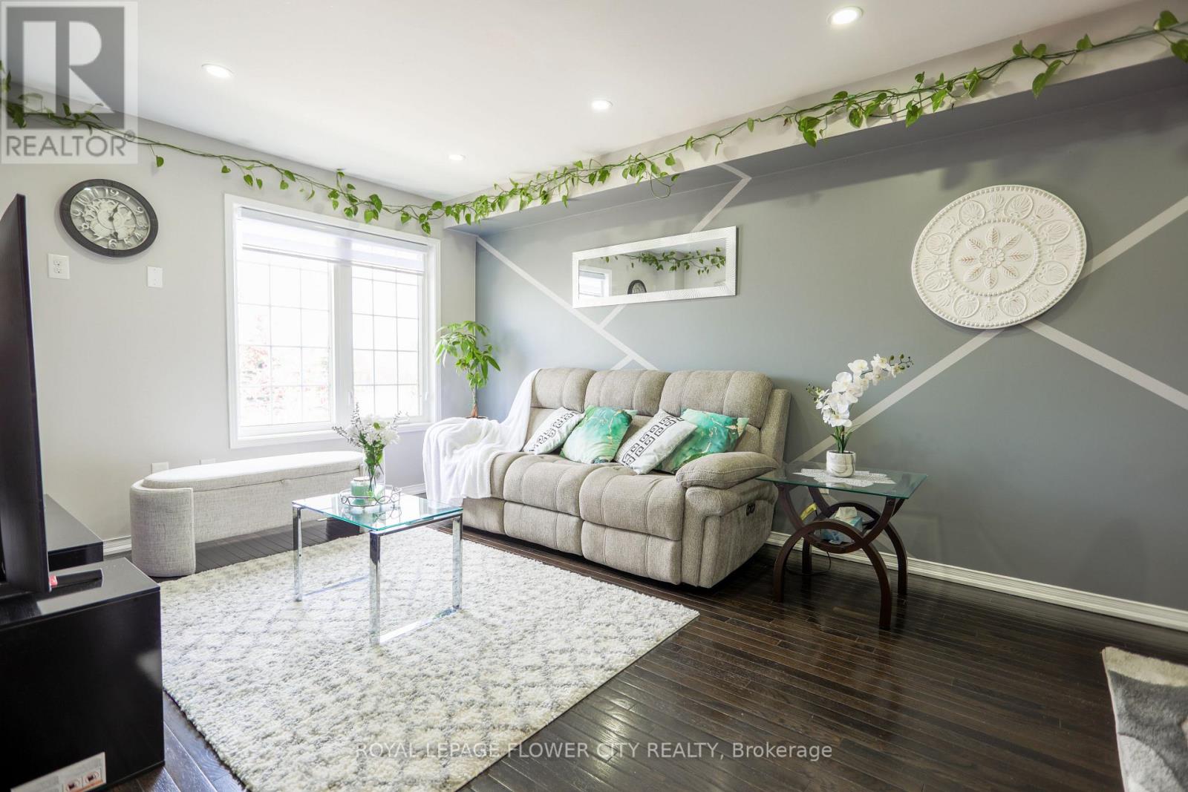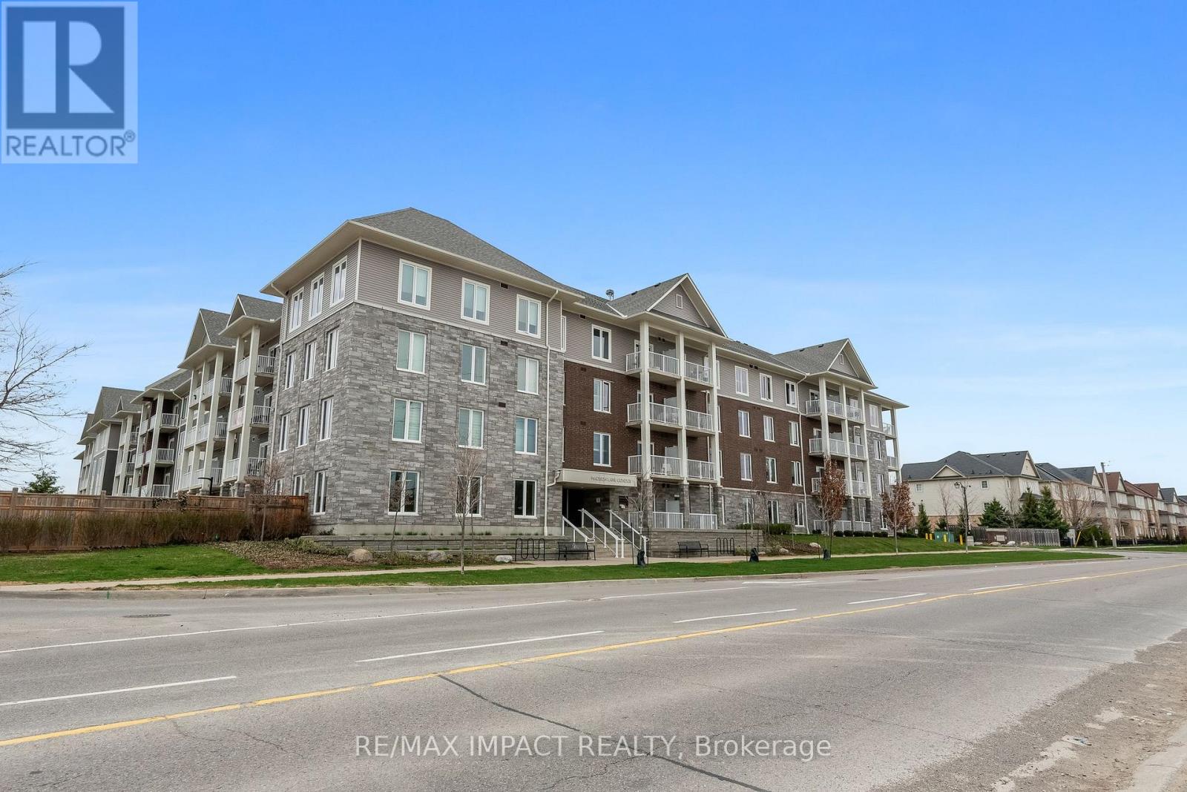3810 Front Street
Uxbridge, Ontario
Rare custom-built stone Bungaloft 1.27 private and mature treed acres with a high-elevation and excellent views nestled into a desirable South Goodwood Estate location. Enter into the expansive twenty-foot ceilings in the beautiful great room with a massive hand crafted floor to ceiling stone and brick fireplace. Perfect layout with main floor primary bedroom suite complete with walk-in closet and 5pc ensuite, double sinks and a luxurious soaker tub. The kitchen features stunning light with large windows, travertine floors, stone countertops and amazing storage. The second floor offers three additional bedrooms and another full bathroom. The walk-out basement is perfect for multi family living and offers large completely above grade windows, a separate entrance, a theatre room and a rec room that is big enough for a full-size pool table, a seating area and gas fireplace roughed in. The exterior space is an entertainer's dream with an expansive stone patio, outdoor stone kitchen, fireplace and hot tub, mature tress and relaxing country views (id:61476)
135 William Stephenson Drive
Whitby, Ontario
Located in Desirable Blue Grass Mcadows, walking distance schools & parks. Mature trees and landscaped grounds, This Executive home offers almost 3000sq feet living space. Walk into grand foyer with circular staircase/ hardwood floors, with modem rod iron railings, crown molding, hardwood ceramic flooring on the main floor. Cozy Fireplace in the family room , with a oversized bay window, letting in natural light, The spacious kitchen, has quartz counter top, modern cabinets, with a sit down area, walk out to patio, over looking back yard with hot tub. The upper level, master bedroom has large closet & 4 pc ensuite, 3 large bedrooms, with large windows & closets, Lower level rec room with fireplace, bathroom , 5th bedroom& office sure to impress (id:61476)
100 Snow Ridge Court
Oshawa, Ontario
Presenting a rare opportunity to acquire a meticulously crafted 5,200 sq. ft. custom-built residence, offering an exceptional blend of peace and privacy just minutes from Oshawa. Tucked away at the end of a quiet cul-de-sac on a generous 1.25-acre treed estate lot, this property offers unparalleled tranquility while maintaining proximity to all essential amenities. The home is thoughtfully designed with two full kitchens, 6+1 bedrooms, and 7 bathrooms, providing ample space and functionality for family living. Multiple walk-outs to the private yard enhance the seamless flow between indoor and outdoor living spaces, making it ideal for both intimate gatherings and grand entertaining. This expansive, multi-generational home is perfectly designed to accommodate large families, extended families, or could be easily adapted into an in-law suite, offering endless versatility. Beautiful wood accents throughout add a timeless charm to the home. **Additional Features:** - Just minutes from Oshawa and Highway 407, ensuring easy access to the Greater Toronto Area (GTA) - Close to all key amenities A property of this caliber is a rare find. With its remarkable size, prime location, and exceptional design, this home presents an extraordinary opportunity that is not to be missed. (id:61476)
42 Lander Crescent Se
Clarington, Ontario
Spacious Freehold Townhome in Family-Friendly Liberty Village Crescent Over 2,000 Sq Ft of Finished Living Space! Welcome to this beautifully maintained and upgraded townhome, perfectly nestled in a vibrant and growing community on a quiet, family-friendly crescent in Liberty Village. This bright and spacious home features an open-concept main floor with smooth ceilings, pot lights, and hardwood flooring. The kitchen boasts maple cabinets, ceramic backsplash, ample counter space, and a breakfast bar overlooking the dining and living area perfect for entertaining. Upstairs, the large primary bedroom includes a walk-in closet and 3-pc ensuite. A versatile media nook adds functionality to the second floor, which is finished with stylish laminate flooring. Oak staircase adds elegance and warmth. The fully finished walk-out basement provides extra living space ideal for a family room, gym, or guest suite. Bathrooms have been upgraded with quartz countertops and modern finishes. Located close to schools, parks, shopping, transit, and all amenities. Just move in and enjoy! (id:61476)
134 Hibernia Street
Cobourg, Ontario
Enjoy the best of lakeside living in Victoria Gardens, a low rise condo community in Cobourg. Located along the shores of Lake Ontario next to the Cobourg Yacht Harbour/Marina, waterfront trails, the West Beach, Board Walk & Ecology Garden. Just steps from downtown Cobourg and Victoria Hall, easy access to charming shops, top-tier restaurants, Farmers market & all the best this vibrant community has to offer. Quick access to the 401 and the VIA train station. Enjoy the best of small-town charm while also close to the modern Northumberland Hills Hospital and big-box shopping. Whether you're downsizing or seeking a stylish lakeside retreat, this condo offers the opportunity to be part of a relaxed and vibrant waterfront lifestyle in this premier low density condo community ! * A 1400 sqft, 2 story, 3 bedrooms, 3 bathrooms home w/9 foot ceilings throughout. Spacious open concept living area Kitchen w/breakfast counter and floor-to-ceiling-pantry . Spacious Master Suite with 3 piece bath, walk in shower & walk-in closet, 2 large bedrooms (1 can be as den/hobby room), In-unit laundry featuring Bosch washer & ductless dryer. Convenient access from kitchen to private garage w/extra storage space. Large east facing balcony overlooking quiet spaces with a lake view. Landscaped front garden. Charming California shutters towards front. All this offers carefree living in a fully private home-like setting !! (id:61476)
7 - 1801 Nichol Ave Avenue N
Whitby, Ontario
Fully updated and move-in ready, this 3-bedroom, 3-bath townhome offers style and function in one of Whitby's most convenient pockets. Thoughtfully redesigned with quality finishes including quartz counters, new cabinets, and sleek appliances. Freshly painted throughout with durable luxury vinyl floors that feel both modern and low-maintenance. The primary suite is a true retreat with its own ensuite and walk-in closet. Bonus: Finished basement that provides even more living space and versatility; recreation/family room and direct access to the garage. Tucked in a quiet, family-friendly area close to everything that matters schools, parks, shopping, doctors office, places of worship and transit. Maintenance Fee Covers Water, Exterior Maintenance, Snow Removal, Building Insurance (id:61476)
96 William Fair Drive
Clarington, Ontario
Spacious & Stunning 6+ Yr New, 4 Bed, 4 Bath, Approx 2650 Sq Home In A Family Friendly Neighborhood. Features Incl: Covered Porch, Double Door Entry, 9Ft Ceiling, Large Master Br With 5Pc En-Suite, Spacious Walk-In Closet, 2nd Master With 4 Pc Ensuite And Walk In Closet. All Bedrooms Have Access To A Full Washroom. Hardwood Floor Through Out, Upgraded Light Fixtures, Separate Mudroom & Laundry With Double Closets. Close To All Amenities, Public And Catholic Schools, Shopping Centres. 7 Mins To Hwy 401, & 5 Mins To Hwy 407. 7 Yr Tarion Warranty On Major Defects Until Dec 12, 2025 * * Photos Are Taken Before Tenant Moved In. (id:61476)
305 - 290 Liberty Street N
Clarington, Ontario
Discover Modern Comfort in North Bowmanville! Welcome to Madison Lane - a beautifully maintained condominium offering stylish, contemporary living. This spacious 1-bedroom, 1-bathroom unit features a bright open-concept design with luxury vinyl plank flooring throughout, private balcony, and the convenience of in-suite laundry. The modern kitchen showcases quartz countertops, a chic tiled backsplash, and stainless steel appliances. Enjoy the large primary bedroom with a walk-in closet. Building amenities include well equipped fitness room, a welcoming event room with kitchenette, a beautifully landscaped exterior, and a large lobby with 2 full-sized elevators. (id:61476)
36 Rideout Street
Ajax, Ontario
***PRICED TO SELL*** Exquisitely Renovated Detached 3 Bed/2 Bath Bungalow With Legal 3 Bed Basement Apartment | High-End Finishes | Prime Location. Welcome To This Stunning 3+3 Bedroom, 2+1 Bathroom Bungalow, Completely Renovated With Premium Materials And Impeccable Craftsmanship. This Home Features Two Fully Self-Contained Units With Separate Entrances And Separate Laundry. The Main Level Showcases Luxury Vinyl Floors, An Elegant Open-Concept Living And Dining Area, And A Modern Kitchen With All New Stainless Steel Appliances, Quartz Countertops And Custom Cabinets. Three Spacious Bedrooms And Two Full Bathrooms With Porcelain Tiles, Frameless Glass Showers And Quartz Vanity On The Main Floor. The Legal Basement Apartment Includes 3 Bedrooms, 1 Bathroom, A Full Kitchen, And A Separate Entrance Ideal For Extended Family Or Tenants. Enjoy Additional Features Such As Newer Furnace (2024) & Central A/C, Newer Roof (2023), And A Detached Garage With Ample Parking. Located In A Vibrant Neighbourhood With An Excellent Walk Score, This Home Is Just Steps To Parks, Shops, Restaurants, Schools, And The Hospital. Elegant Design, Smart Layout, And Quality Finishes Make This Home A Perfect Choice For Those Seeking Comfort, Style, Investment Value. Live In The Main Floor And Rent Basement For $2,000 (Est) Or Live In The Amazing Basement And Rent The Main Floor For $3,000 (Est). (id:61476)
26 Kissingbridge Lane
Clarington, Ontario
Welcome to carefree living in this beautifully maintained, move-in-ready home along the shores of Lake Ontario. Situated for peace, comfort, & connection. This home offers the ideal balance of private relaxation & vibrant community life. This freshly painted residence features bright, open living space with gleaming hardwood floors. A modern functional kitchen with Granite countertops, Island, under-cabinet lighting with valance, slide-out pantry doors, Kitchen Pot lights shared with living & dining room, with walkout to a patio & large Gazebo. Generously sized bedrooms with W/I Closets. Primary bedroom features a luxurious ensuite bathroom. Main floor laundry with full-size washer & dryer. Double car garage with direct access to the home. Including a partially finished basement with a finished Rec Room, rare to homes in this community. This home is ideal for hosting guests or enjoying your retreat. Enjoy a morning coffee on your patio or take a stroll to the lakefront. Monthly Lease Includes: Water & sewer services Snow removal from driveways Full access to all community amenities. Amenities include, but are not limited to: 9-Hole Golf Course, Two Outdoor Pools, Indoor Sauna, Hot Tub, Fully Equipped Gym, Billiards, Game Rooms, Tennis, Pickleball, Shuffleboard, Lawn Bowling, Horseshoes, Auditorium for dances, parties, social events, 50+ special interest clubs & organized activities. This vibrant adult lifestyle community is designed to keep you active, social & engaged whether you enjoy a round of golf, participate in organized activities, or simply walk the beautifully landscaped grounds along Lake Ontario. Don't miss this opportunity to live the lifestyle you've been waiting for. Book your private tour today & discover everything this exceptional Lakeside Community has to offer. Monthly Fee of $1200 (per Compass Community) plus the property tax of approx. $249.02 per month. (id:61476)
311 Aldred Drive
Scugog, Ontario
Luxurious Lake Front Living, Welcome to Your Dream Home! Only 20 minutes to the 407, this custom built home has it all. A Grand Master Bedroom with an endless elevated water view, Tray Ceilings and spa like Ensuite with heated flooring and freestanding tub. Convenient 2nd floor laundry room with built in cabinetry. Breathtaking views from the Large open concept living room boasting soaring cathedral ceilings and floor to ceiling Wood Burning Napoleon fireplace for those chilly winter nights! Custom Kitchen including stacked uppers, built in stove/microwave and Walk-out deck with glass railings overlooking beautiful Lake Scugog. Huge insulated and heated 3 car tandem garage with rear garage door for back yard access. Full 9ft basement with Walk-out and 3-piece rough in. Nice sandy beach at Lakefront with clean and clear waterfront. Just a quick ten minute drive into the quaint town of Port Perry. Live the cottage life all year round with all the comforts of home! (id:61476)
200 Baseline Road W
Clarington, Ontario
Prime development land at the northwest corner of Spry Avenue and Baseline Road. Good access to Highway 401 and Highway 407. 3.3 acres or 1.335 hectares. As per a 2024 Municipal Zoning Order, the permitted uses are residential including link townhouses, stacked townhouses, street townhouse and apartment building. Minimum density is 60 units per hectare and maximum is 100 units per hectare. Apartment buildings can be from two to six storeys. The Buyer is to satisfy themselves regarding zoning and potential uses. The Municipality of Clarington reserves the right to accept any offer and not necessarily the highest offer. Offers are to be conditional for 60 days after acceptance, upon council approving the agreement. (id:61476)













