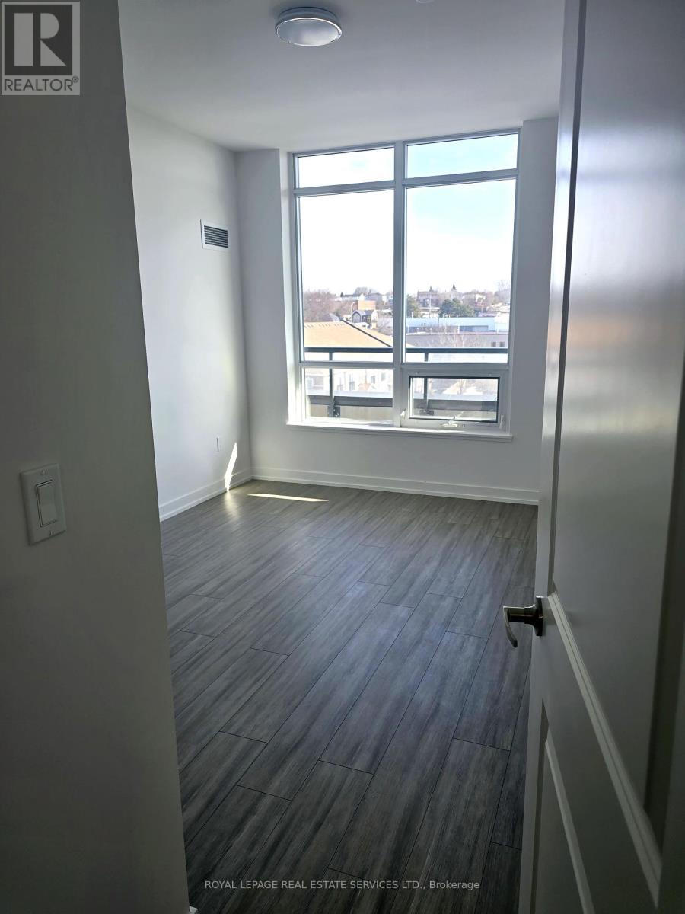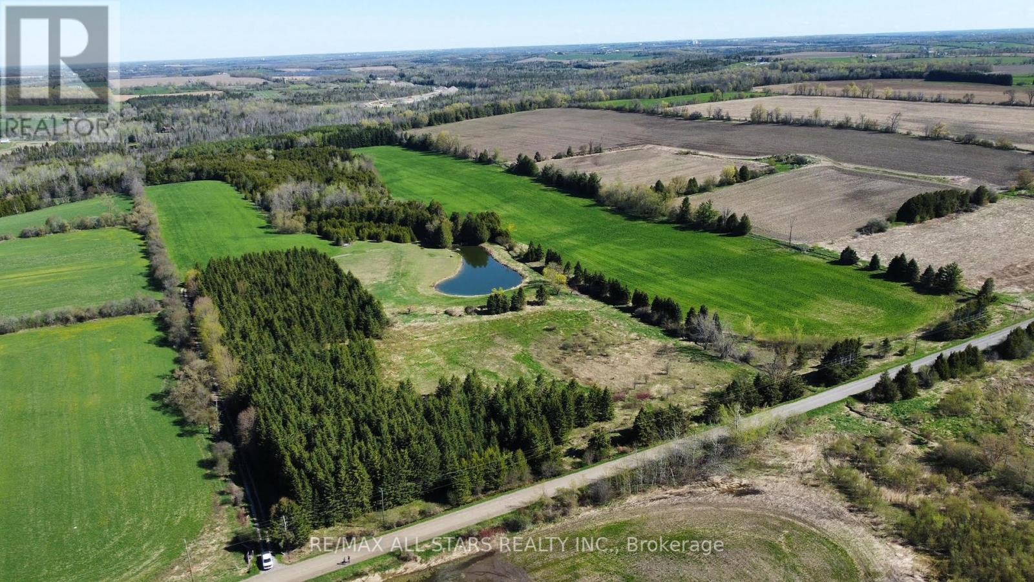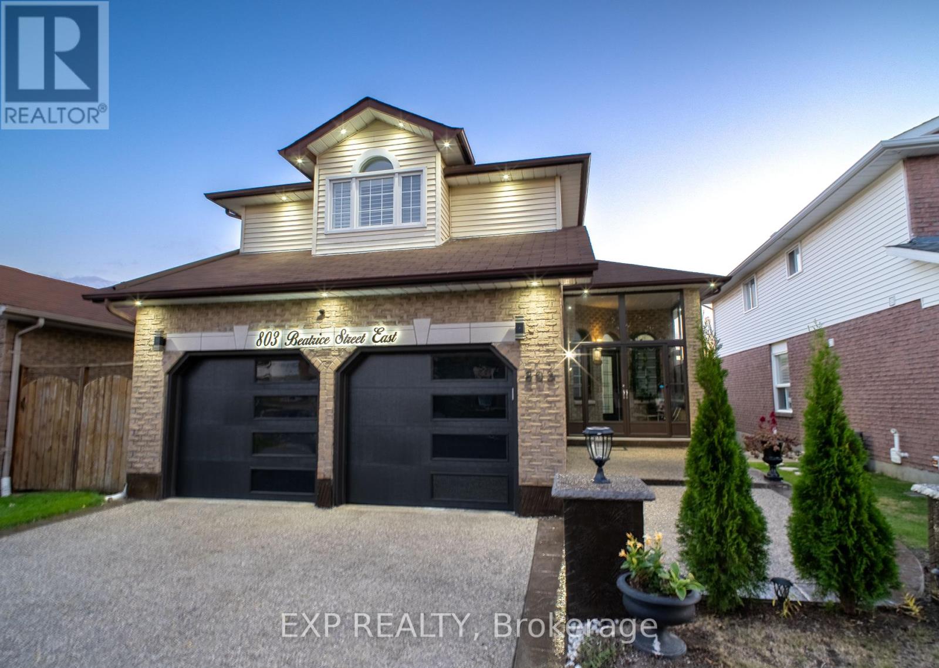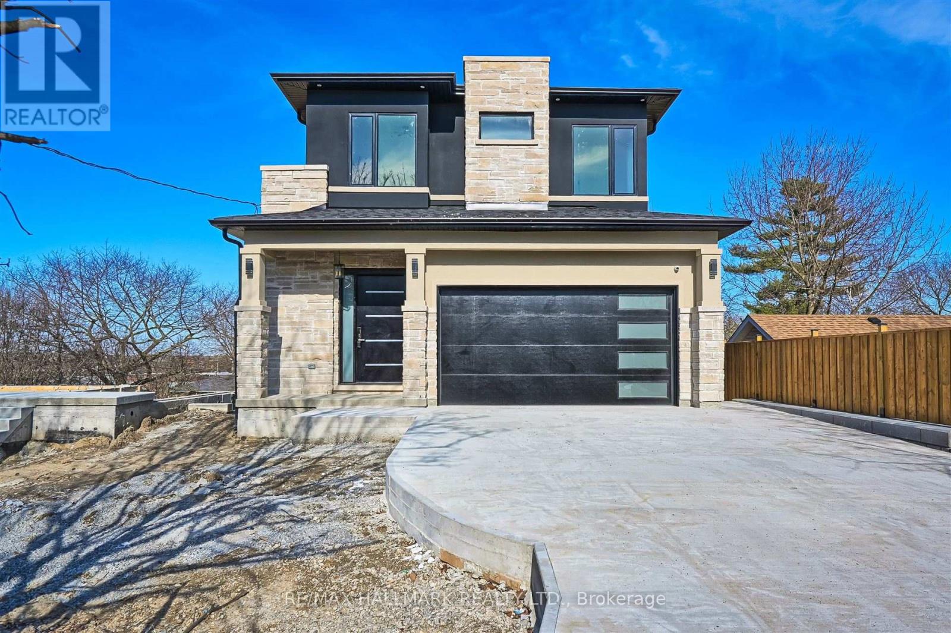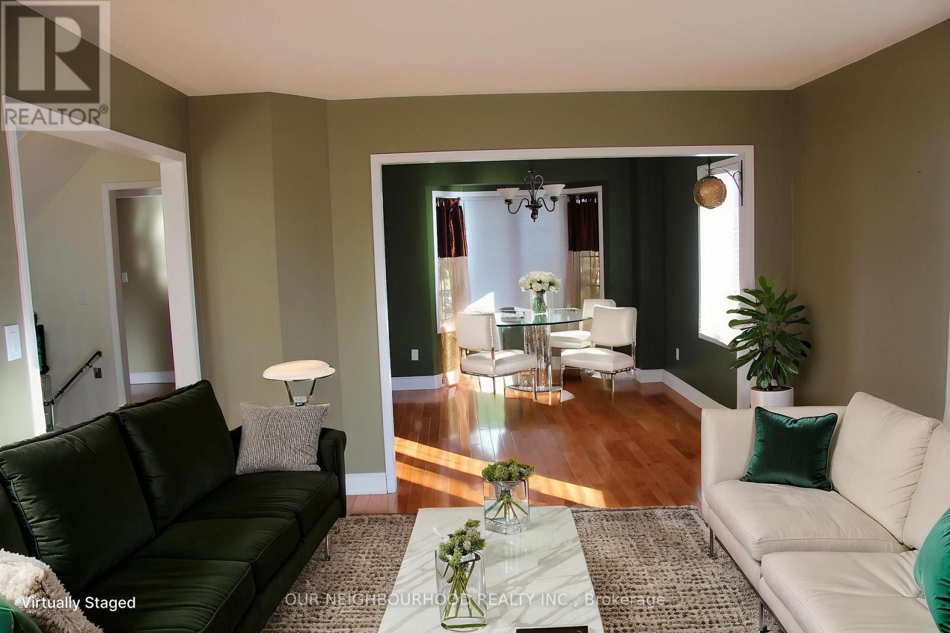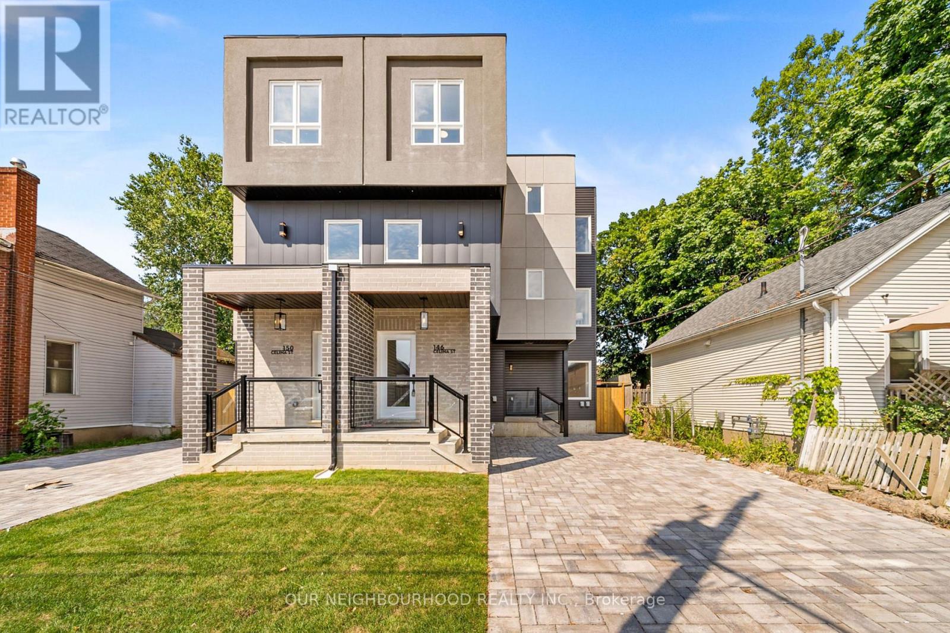150 Olive Avenue
Oshawa, Ontario
Vacant lot located on bus route and across the street from proposed central Oshawa go station. Easy access to 401, shopping, downtown uoit campus and more. (id:61476)
27 Wilmot Trail
Clarington, Ontario
Discover the perfect blend of comfort, style, and tranquil living in this stunning 1,575 square foot bungalow, nestled within the sought-after Wilmot Creek adult lifestyle community in Newcastle. Designed for those who cherish an active yet peaceful retirement, this home offers an unparalleled opportunity to enjoy life with breathtaking, unobstructed views of Lake Ontario right from your doorstep. Step inside to find a beautifully updated horseshoe-shaped kitchen, perfect for culinary enthusiasts, featuring modern finishes and ample cabinet space to entertain guests or enjoy quiet mornings with a lakeside sunrise. The open and airy layout flows seamlessly, connecting two spacious bedrooms and two full, tastefully renovated bathrooms ensuring convenience and privacy for you and your visitors. With direct, panoramic views of Lake Ontario, this home invites you to unwind and soak in the natural beauty that defines this vibrant community. Whether its a morning coffee on your patio or an evening stroll along the waters edge, every day feels like a retreat. Wilmot Creek offers an exceptional lifestyle with resort-style amenities from golf and swimming to social clubs and scenic trails all tailored to an active 55+ community. Located just minutes from Newcastle's charming downtown and a short drive to the GTA, this is your chance to embrace lakeside living without sacrificing convenience. Don't miss this rare gem a move-in-ready bungalow where every detail has been crafted for enjoyment and ease. Start living the Wilmot Creek life you've always dreamed of! (id:61476)
155 Annis Street
Oshawa, Ontario
Absolutely stunning 4+1 bedroom with 5 washrooms. luxury detached home, open concept design with stunning features throughout. Gorgeous kitchen design with island, quartz counter, walk in pantry, overlooking the family room & walk out to large deck. Separate living room, master bedroom with walk in closet and 5 piece ensuite, 2nd floor laundry room, gleaming hardwood floors throughout the entire home. Stunning hardwood staircase, natural light all day, spacious newly finished legal basement apt has a backyard walk out, sep. entrance, 2nd kitchen, 1 bedroom & family room. Stainless steel appliances, this is a must see, you will find outstanding quality and finishes. Spacious deck welcomes you to enjoy the fully fenced private big backyard in the warmer months. Close to 401, schools, shopping, transit & lake. (id:61476)
Ph05 - 1010 Dundas Street E
Whitby, Ontario
Welcome to Harbour Ten10 Luxury condo, Stunning 2 Bedroom, 2 Bathroom (1325 sq ft) situated in the center of downtown Whitby. This lively, family-oriented community provides an ideal mix of small-town appeal and contemporary amenities, situated just 30 minutes from Toronto. Whitby is the perfect place to settle down, offering a friendly environment, excellent schools, parks, and a stunning lakefront. Traveling is simple with convenient access to highways 407, 401, 412, and the GO Station. Showcasing a spacious layout, the open plan living area is enriched by abundant natural light, stylish finishes, significant investment in upgrades (30k +), and generous closet and storage options. Accompanying the unit are brand-new, premium stainless steel appliances: a stove, refrigerator, microwave, dishwasher. The stylish quartz countertops bring a sense of opulence to the kitchen, and the balcony (207sq ft) provides an outdoor escape for unwinding. A stackable washer and dryer in the ensuite are also provided for extra convenience. You will also enjoy the convenience of one parking spot underground. Opulent features enhance this recently constructed edifice! Play a game in the Games Room, relax in the Relaxation Room, practice mindfulness in the Zen Yoga Room, or exercise in the Fitness Room; there's something available for everyone. Theres also a Social Lounge for events, a Playground Area for kids, and BBQ spots with green space for enjoying the outdoors. Seize the opportunity to make Harbour Ten10 your finest luxury living residence in Whitby (id:61476)
1794 Meadowview Avenue
Pickering, Ontario
Welcome to this meticulously maintained and bright home located in the high demand Amberlea Neighborhood. This home offers over 3,000 Sq. Ft. of living space on a premium lot. It offers 4+1 generous-sized bedrooms with double closet spaces, Lounge area with Eat-in Kitchen, Finished Basement, Sizeable Dining and Family Room. Escape to your own private oasis with the above pool. The Heated Above ground pool and patio is the perfect spot to relax and entertain this summer! Close to Schools, Shops, Parks, 401/407. Main level Laundry and Central Vacuum. Recent Renovation Includes: Freshly Painted, Master Bedroom Washroom, Shared Bathroom, New Pot Lights installed and Popcorn ceiling removed in the Family Room and Dining Room. Newer Furnace, AC Unit and Hot Water Heater. (id:61476)
0 Concession 4 Road
Brock, Ontario
Excellent opportunity to own 76+/- acres of vacant land. Approximately 40 acres is workable with the remainder consisting of mixed bush and a large spring fed pond. The property is zoned RU with a portion being regulated by the Lake Simcoe Conservation Authority. Close proximity to the surrounding towns of Sunderland, Port Perry and Uxbridge. Great potential to build your dream home/hobby farm and enjoy the beautiful nature. The land abuts the Trans Canada Trail system, perfect for outdoor enthusiasts. (id:61476)
803 Beatrice Street E
Oshawa, Ontario
Stunning Family Residence with Premium Finishes Throughout Beautifully finished from top to bottom, this exceptional home features a glass-enclosed front porch leading to a bright and welcoming foyer with cathedral ceilings, skylights, and elegant ceramic flooring. The spacious eat-in kitchen offers ceramic tile floors and walk-out access to a large, custom-built deck overlooking a fully fenced back yard ideal for outdoor entertaining. The inviting great room boasts a cozy gas fireplace with a custom oak mantle, accentuated by pot lighting for a warm ambiance. A formal dining room with French doors adds an element of sophistication for special gatherings. The primary bedroom includes a walk-in closet and a private 3-piece ensuite. The professionally finished basement expands your living space with a large recreation room, an additional bedroom, and a modern 3-piece bathroom perfect for guests or extended family living. The water filter system is fully paid off. The home features two laundry areasone on the upper level and one on the lower level. The furnace and air conditioning system are brand new, purchased in 2022. (id:61476)
158 Hillcrest Road
Whitby, Ontario
Welcome To This Breathtaking Custom-Built Home In Whitby, Where Luxury And Sophistication Come Together In Perfect Harmony. This Stunning 4-Bedroom Home Offers Approximately 4100 Sq Ft andThe Ultimate In Comfort And Privacy, With Each Bedroom Featuring Its Own Luxurious Ensuite Bathroom. With 10-Foot Ceilings On The Main Floor, Upper Level, And Basement, The Home Feels Open And Expansive, Making Every Space Feel Grand And Inviting.The Elegance Of This Home Is Evident In The Details, From The 8-Inch Baseboards Throughout To The Coffered And Decorated Ceilings On The Main Floor, Creating A Sense Of Timeless Charm And Refinement. The Gourmet Kitchen Is A Chefs Dream, Complete With Exquisite Quartz Stone Countertops, Perfect For Both Everyday Meals And Entertaining Guests. Solid Doors Throughout The Home Add To The Sense Of Quality And Craftsmanship.The Home Is Also Outfitted With Potlights Throughout, Providing A Bright, Modern Atmosphere In Every Room. A Standout Feature Of The Basement Is The Massive Theater Room, Where The Seller Will Customize The Space To Meet The Buyers Unique VisionIdeal For Movie Nights, Gaming, Or Entertainment.The Solid Oak Staircase With Wrought Iron Rods Adds A Touch Of Elegance, Enhancing The Homes Luxurious Appeal. This Property Is The Perfect Blend Of Style, Function, And Customization, Offering An Unparalleled Living Experience In One Of Whitbys Most Desirable Areas. (id:61476)
146 Gadsby Drive
Whitby, Ontario
Get ready to fall in love! This fantastic 4+2 bedroom home has everything you've been dreaming of a big corner lot, a backyard pool for endless summer fun, and a bright, stylish interior packed with upgrades. Host cozy dinners in the beautiful dining room with a bay window, or whip up something amazing in the renovated kitchen featuring quartz counters, stainless steel appliances, and a custom backsplash. The main floor brings all the extras too a sunny all-season sunroom with skylights, a family room with a cozy fireplace, a home office, and a handy powder room. Upstairs, the dreamy primary suite is your personal retreat, complete with a gorgeous ensuite and double sinks. Plus, three more spacious bedrooms mean everyone gets their own space! Need more room? The finished basement is ready with a huge rec room, two extra bedrooms, and a full bathroom perfect for movie nights, guests, or a cool hangout zone. Located close to top schools, transit, and everything you need, this home is stylish, fun, and totally move-in ready. Dont miss out homes like this don't come around often! (id:61476)
611 - 1525 Kingston Road
Pickering, Ontario
Welcome Home To Your Immaculate 1-Bedroom Like End Unit Townhouse Unit With Direct Access To The Garage. This Beautifully Designer Home Reflects The Owners Attention To Detail, And The Pride Of Ownership Shines Through Every Corner. Whether You're A First-Time Homebuyer, Savvy Investor, Or Someone Looking To Downsize Without Sacrificing Style Or Comfort, This Gem Is Perfect For You! Boasting 9-Foot Ceilings And An Open-Concept Design, This Home Is Filled With Natural Light And Features Sleek Laminate Flooring Throughout The Kitchen And Living Areas. The Modern Kitchen Is A Chef's Dream, Equipped With Stainless Steel Appliances, Built-In Storage Solutions, And A Spacious Kitchen Island With A Breakfast Bar Ideal For Quick Meals Or Entertaining Guests. Step Outside To Your Walk-Out ~300sf Patio, Offering A Tranquil Outdoor Space To Unwind. A Standout Feature Of This Home Is The Included Extra Wide Garage Parking with Rough In EV Charger And Smart Garage Door Opener With Camera, A Rare Find At This Price Point. Don't Forget the 2 Hidden Storages, No Space Is Wasted! Great Neighbors, Friendly And Helps Each Other Out. The Vibrant Community Offers A Range Of Amenities Including A Playground, Greenhouse, Gardening Plots, And Visitor Parking, Promising A Welcoming, Low-Maintenance Lifestyle. Ideally Located At Kingston Rd & Valley Farm, This Home Is Just Minutes From Highway 401, Pickering GO Train, Pickering Town Centre, Shopping Plazas, And Grocery Stores. Public Transit Is Right At Your Doorstep, Making Commuting A Breeze. Move-In Ready And Full Of Potential, This Home Reflects The Care And Attention The Owner Has Invested. Dont Miss Out On This Incredible Opportunity! (id:61476)
2341 Clearside Court
Pickering, Ontario
This end-unit townhouse is situated in a fantastic central neighbourhood, just steps from public transit and conveniently close to Highway 401. Offering the benefits of freehold ownership, with no monthly fees, this home features 3 bedrooms, 2 bathrooms, a finished basement, and a roomy garage providing additional space. Situated on a quiet cul-de-sac, the end-unit position allows for increased privacy and additional natural light, making the home brighter and more open compared to interior units. With an abundance of windows, the space feels welcoming and airy. The layout gives the home the feel of a semi-detached property, offering both privacy and ample space. Pls note, virtually staged. (id:61476)
146 Celina Street
Oshawa, Ontario
Perfect for multi-generational living or investors, this brand-new multi-unit semi-detached property in downtown Oshawa offers 3,170 sq. ft. of versatile space across three levels, with an additional unfinished basement that includes a separate entrance and potential for turnkey completion. Conveniently located close to all amenities and the future site of the new GO Train station, this property is positioned for growth and accessibility. The main floor features a separate entrance, 2 bedrooms, 1.5 bathrooms, kitchen, and laundry; the second floor offers 2 bedrooms, 2 bathrooms, kitchen, and laundry; while the third floor includes 3 bedrooms, 2 bathrooms, a bar, den/office, and laundry. This property is an exceptional opportunity in a prime location, ideal for maximizing rental income or accommodating extended family. **EXTRAS** Legal duplex, each unit has a separate entrance, separate laundry, 4 gas meters, & 4 hydro meters. 400amp service, 3 EV chargers, 4 furnaces, plus AC rough-ins. Multiple decks and balconies enhance outdoor living. (id:61476)





