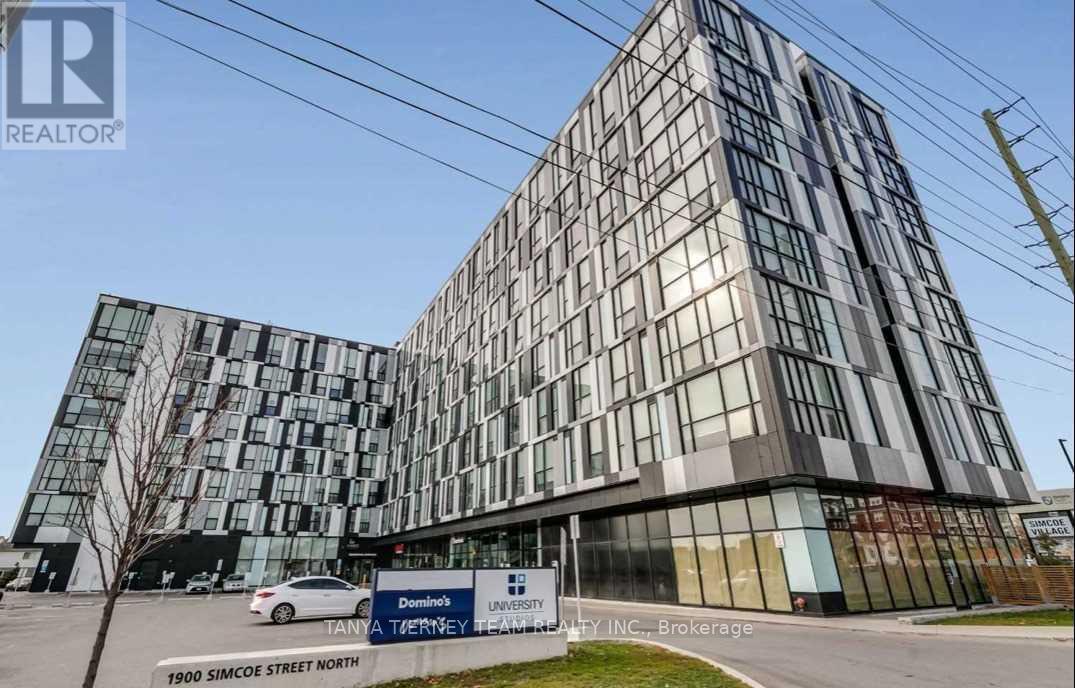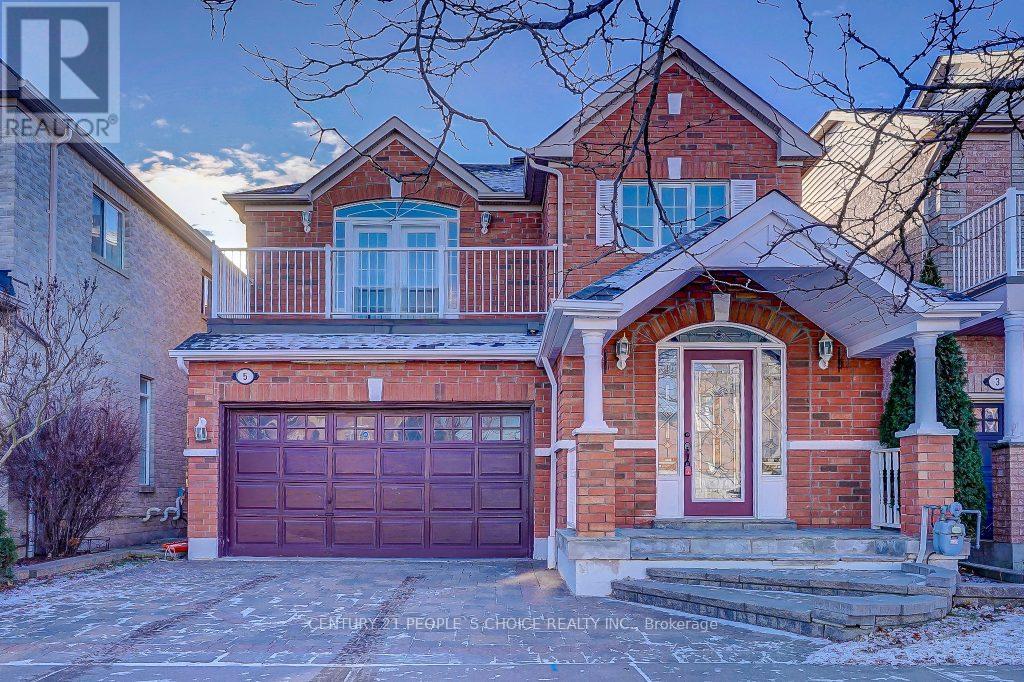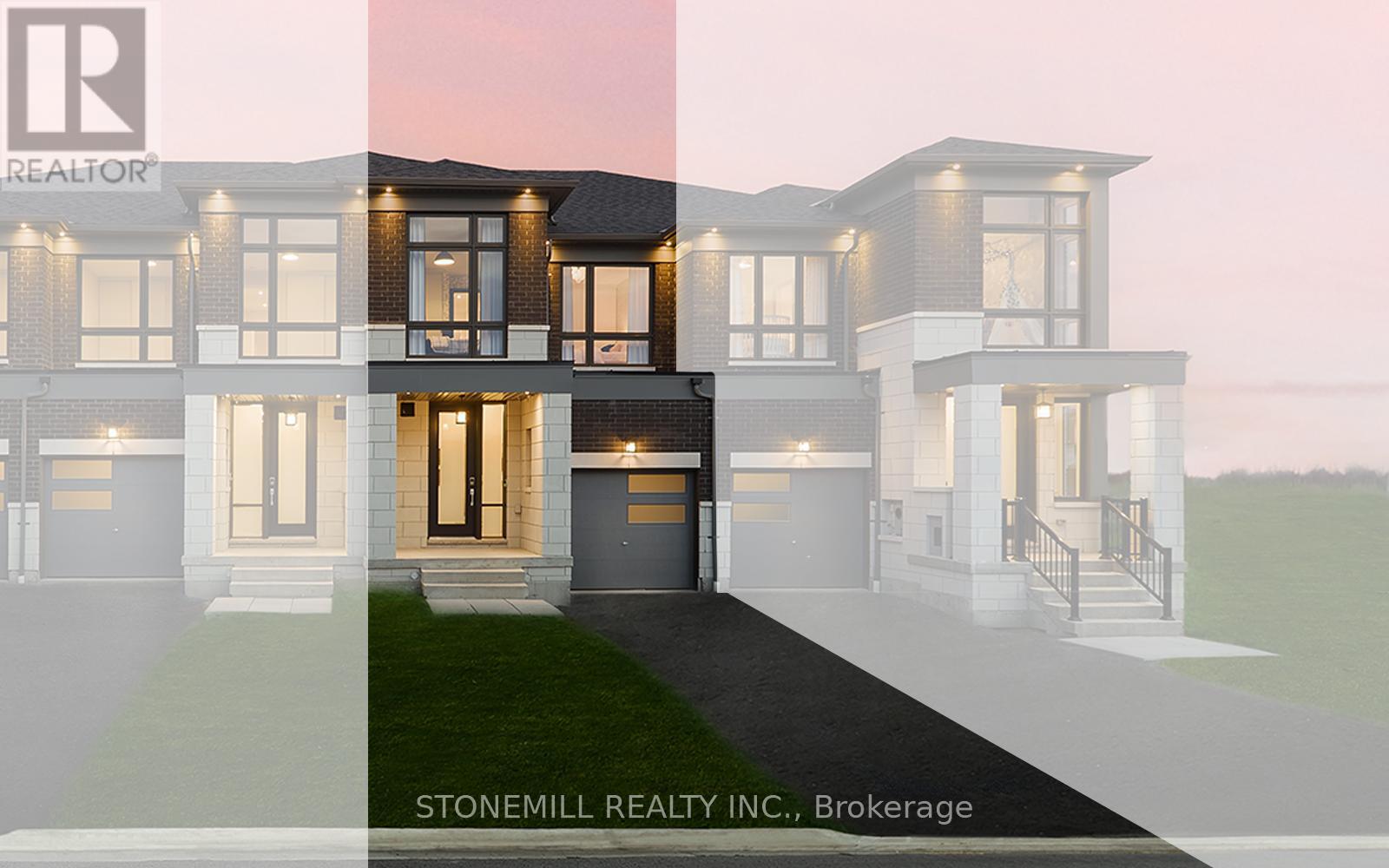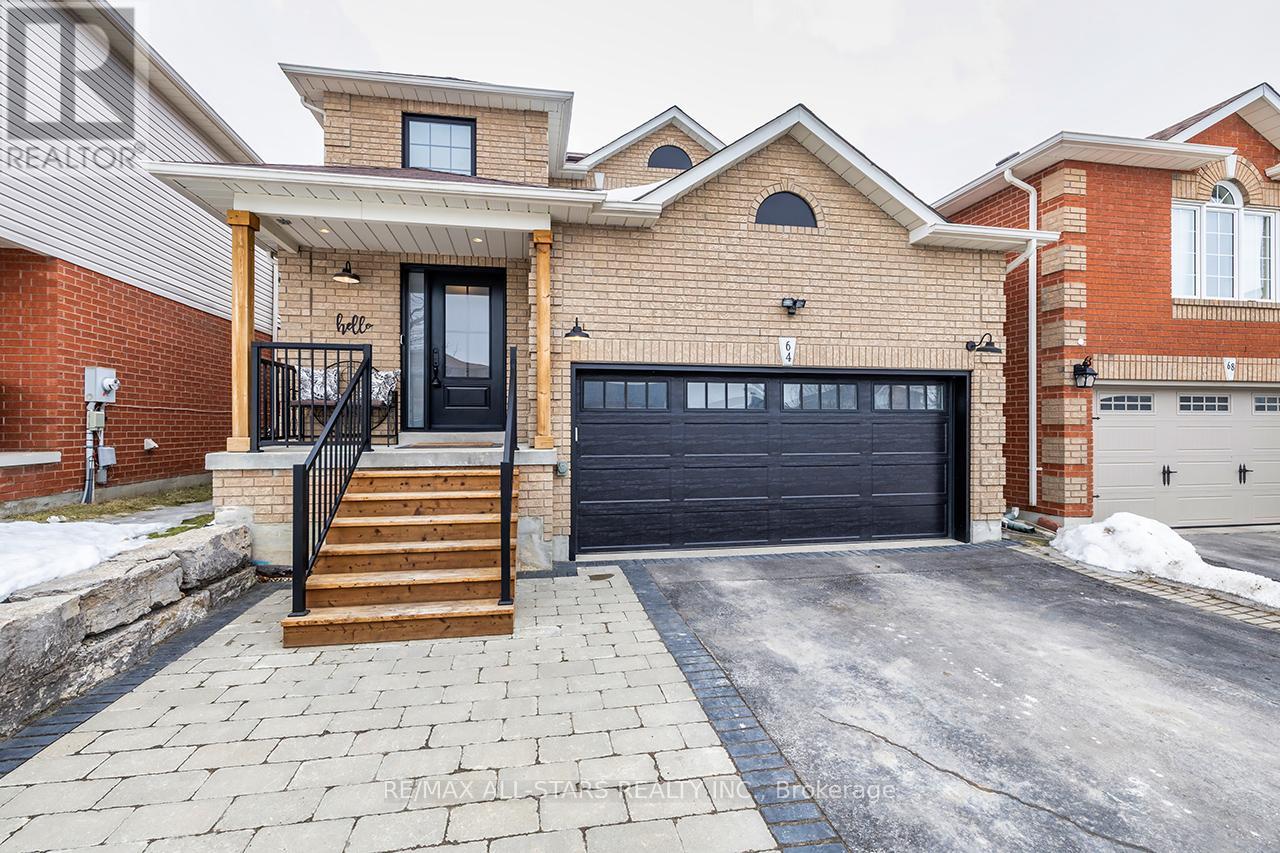821 Leslie Street
Cobourg, Ontario
This stunning 3-bedroom, 4-bathroom semi-detached home sits on a desirable corner lot, offering extra privacy and curb appeal. Located in one of Cobourg's most sought after neighbourhoods, this move in ready home is one not to be missed. Inside, you'll find a functional and well-designed kitchen with ample counter space, modern appliances, and plenty of storage perfect for everyday cooking and entertaining. The bright and inviting living area is enhanced by large windows that let in plenty of natural light, creating a warm and welcoming atmosphere. A cozy gas fireplace serves as the perfect centerpiece, providing comfort on cooler evenings. Upstairs, you'll find three spacious bedrooms, including a primary suite with a private ensuite for added convenience. Each bedroom provides comfort and ample space, while the four bathrooms ensure convenience for the whole household. With thoughtful design and a prime location, this home is a perfect blend of style and practicality. The partially finished lower level offers additional living space, perfect for a rec room or gym and comes complete with an extra bathroom. (id:61476)
41 Underwood Drive
Whitby, Ontario
Outstanding location in North Whitby's Brooklin Community! Situated minutes away from a Highway 407 exit, this home is in a ideal neighbourhood. Mere steps to a park outfitted with swings and climbers, park benches and shade trees and connecting to walking paths to the north and south. Memorial Park and John Hulley Trail are in walking distance, as is a stroll into the quaint downtown shopping area. This home features 4 plus 2 Bedrooms and 3 Washrooms as well as a desirable Main Floor layout. The Kitchen has ample storage and Quartz counter space, including a Breakfast Bar and Breakfast Area, including a Walk-out to the Garden. A Formal Living Room with Cathedral Ceiling and the Dining Room offer Hardwood Flooring and California Shutters. Relax in the main floor Family Room which is open to the Kitchen and features a Gas Fireplace. The Backyard Inground Pool is approximately 16 feet by 32 feet and is surrounded by brick edging. Primary Suite includes a Walk-in Closet and a Private 4 piece Ensuite Bath with Separate Shower. Enjoy the convenience of a Main Floor Laundry room while you enjoy the spaciousness of this large family home. (id:61476)
142 Annis Street
Oshawa, Ontario
Attention first-time home buyers and investors! Rare detached home in a one of Oshawa's best locations! Home is beautifully renovated and in move-in ready condition. Premium lot 50 x 159 ft deep backing into trees and greenspace for more privacy! The main floor features an open concept floor-plan that includes a kitchen with modern finishes including stainless steel appliances, quartz counter tops, under cabinet lighting, large pantry and access to mudroom, living room and dining room with laminate flooring and pot-lights throughout, and a 3-pc bath fully renovated with glass-enclosed walk-in shower. Upstairs you will find two good-sized bedrooms and a family room. This well-maintained family home has a spacious backyard, private double-driveway, 5-year old roof, and tons of upgrades! Located in a nice and quiet neighbourhood, this home is close to major amenities such as downtown, 401, GO Transit, Durham College/Ontario Tech university, shopping stores, and grocery stores! This property provides the the perfect combination of comfort and location. DON'T MISS OUT ON THIS ONE! (id:61476)
5490 Hwy 47
Uxbridge, Ontario
Wow Designer renovated vaulted ceiling Bungaloft and cute separate full service coach house! The completely separate and renovated 1 bedroom full service Coach House offers room for extended family or possible rental income Enjoy the "you would have to see it to believe it" recent $350,000+ renovation featuring modern and stylish finishes throughout, this home is gorgeous! Escape to your private sanctuary, conveniently located within a couple of minutes to downtown Uxbridge. This exceptional bungaloft residence offers unparalleled privacy on a sprawling, maturely treed lot. Step inside to a grand entryway featuring soaring ceilings, custom built-in wooden benches, and a striking two-sided fireplace. The heart of the home boasts a warm and stylish open-concept living space, illuminated by expansive windows and showcasing wide plank oak flooring, elegant decorative paneling, and a chef's dream kitchen with quartz countertops and premium appliances. Retreat to the secluded family room, a haven of tranquility with a walkout to the yard, an electric fireplace, and shiplap detailing. The luxurious private primary suite, located on the upper level, features vaulted ceilings, dual closets, and a spa-inspired ensuite with in-suite laundry. The two additional main-level bedrooms provide flexible living options. The finished basement offers a guest bedroom, playroom, and a recreation room with a live-edge bar. Outside, enjoy a fully fenced yard with a new deck and hot tub. A charming, self-contained coach house adds versatility, featuring a bedroom, bathroom, kitchen, living room, private laundry, updated HVAC, new electrical, roof and deck. The convenient circular driveway ensures effortless parking. A must see, bring your relatives! (id:61476)
535 - 1900 Simcoe Street N
Oshawa, Ontario
Situated in North Oshawa & walking distance to The University of Ontario Institute of Technology (UOIT), Durham College, public transit, parks, shops & more! RioCan Windfields shopping mall including new Costco conveniently located nearby. Excellent opportunity for first time buyers, investors, downsizers or 2nd property for commuters! Custom millwork closet & kitchen with soft close hinges & drawers. Granite kitchen countertop with built-in cooktop & dishwasher. Multifunctional Murphy's bed with USB charging station. Convenient ensuite laundry with stackable washer & dryer. 3pc bath & ample storage space! Key fob controlled front entry, social lounge/lobby area, concierge, meeting rooms, gym, party room, guest suites, BBQ & more! Wi-Fi included in maintenance fee & comes furnished! (id:61476)
5 Dent Street
Ajax, Ontario
Beautiful and Stunning detached 2 Storey with 4+2 Bed & 3+1 Bath Located In A Family Oriented Neighborhood. Finished Basement, Freshly Painted, Pot Lights, Gleaming Hardwood Floors. Marble Flooring In Foyer With B/I Bench, Oak Stairs With Iron Spindles. Access To Garage From Home, All Brick, Fenced Private Backyard, Master Bedroom With W/I Closet & French Door Opening To Relaxing Balcony, Interlock Driveway. 2 Kitchen and 2 Laundry. Finished Basement with separate entrance & 2 bedroom, with potential 1800/- rental income.!!Ready To Move In!! **EXTRAS** Close To Park, Library, Place Of Worship, Schools, Banks, Walk In Clinics, Grocery Stores And All Amenities. (id:61476)
196 Durham Street
Oshawa, Ontario
Move-In Ready Home Perfect for First-Time Buyers & Investors! Discover this charming 3-bedroom, 2-bathroom semi-detached home offering approx. 1,500 sq. ft. of living space, nestled in a serene setting backing onto a creek and greenspace. Located on a quiet cul-de-sac leading to Glen Stewart park and Steps from The Oshawa Centre, this home provides privacy, tranquility, and convenience all in one. Step inside to an inviting open-concept living and dining area that overlooks a bright, functional kitchen. The main floor features charming original hardwood flooring, while the second floor and basement have been updated with stylish laminate. The finished basement offers endless possibilities, whether you need an office, a rec room, or an exercise space. Outside, the extra-deep backyard is a private oasis with mature trees, a custom-built deck, and breathtaking views of the surrounding greenspace. With no sidewalk and parking for three cars, this home offers both comfort and practicality. Situated just steps from parks, trails, and nature. Walk to The Oshawa Centre, Restaurants, Shopping. Minutes from the Go Station and the 401 for an easy commute. Top rated schools nearby and more! (id:61476)
866 Krosno Boulevard
Pickering, Ontario
Prime South Pickering Area: Your Ideal Home Near Frenchman's Bay. Welcome to the Charming Bay Ridges Neighborhood, Where This Meticulously Maintained Home Has Been Lovingly Cared. If You're Seeking a Move-In-Ready Haven, Look No Further. Legal Basement Apartment Adds Extra Living Space Offering 2 Bedrooms, Separate Kitchen, Wasroom & Entrance. The Perfect Setup for in-Law Suite or Renting Out the Basement to Help Make Mortgage Payments. The Main Floor Bathes in Ample Sunlight, Creating a Relaxed Setting Perfect for Unwinding After a Busy Day. Everything You Need is Within Walking Distance: Restaurants, Schools, Transit and the Go Train. Stroll Down to the Nearby Marina, Grab an Ice Cream, or take a Leisurely Walk Along the Beach at Frenchman's Bay. Don't Miss Out on this opportunity to Call Bay Ridges Home. (id:61476)
801 Smoothwater Lane
Pickering, Ontario
Stunning fully furnished 4 bedroom, 2.5 bath model home built in master planned community by award winning builder Brookfield Residential. Over $160k spent on upgrades in this designer decorated home. Hardwood throughout main and 2nd, quartz countertop in kitchen with under cabinet LED light valance, backsplash and wood canopy hood fan; custom cabinetry built-ins in family room, stone fireplace surround with floating beam mantle; Primary ensuite with quartz counter and frameless glass shower; smooth ceilings throughout; smart home features including video doorbell; includes all furnishings, ELF's, window coverings, SS appliances and A/C. (id:61476)
803 Smoothwater Lane
Pickering, Ontario
Designer decorated fully furnished 3 bedroom, 2.5 bath model home, built in master planned community by award winning builder, Brookfield Residential. Over $150k spent on upgrades included in this beautiful home: hardwood on main with upgraded checkerboard tile in front entry; upgraded cabinetry in kitchen with quartz countertop, under cabinet LED light valance, upgraded backsplash, matte black sink and chimney hood fan; Primary ensuite with upgraded cabinetry, quartz countertop and matte black accessories; smooth ceilings throughout; smart home features including video doorbell; includes all furnishings, ELF's, window coverings, SS appliances and A/C. (id:61476)
1884 Fosterbrook Street
Oshawa, Ontario
Welcome to Your Dream Home in Oshawa, Ontario! Discover this stunning, newly built detached home in a highly sought-after neighborhood. Designed for both comfort and elegance, this property features 4 spacious bedrooms and 3 modern washrooms, providing ample space for families and individuals alike. Step inside and be captivated by top-of-the-line finishes and premium upgrades that elevate this homes charm. The kitchen and bathrooms boast granite countertops, adding a touch of luxury. A separate basement entrance with large windows is legally approved by the city, offering potential for additional living space or rental income. The basement also includes a waterline for a fridge, adding to its convenience. Additional highlights include: - Custom 50" linear electric fireplace for a cozy ambiance - Extra light box in the family/dining room for enhanced lighting - Stained hardwood floor & stairs, adding warmth and sophistication - The basement has already been framed, providing a solid foundation for future development. It is ready to be finished, offering the potential for personal use or as a rental unit for additional income. Conveniently located within walking distance to all major amenities, including superstores, Cineplex, parks, schools, and public transit. Families will appreciate the proximity to Maxwell Heights Secondary School, renowned for its top-tier mathematics program, just 1.5 km away. If you're searching for a modern, luxurious, and well-located home, this property checks all the boxes! Don't miss out on this incredible opportunity. (id:61476)
64 Brandon Road
Scugog, Ontario
Absolutely Beautiful Family Home! Fantastic Neighbourhood, Close to Park! Completely Remodelled Thru-out! Stunning Great Room Addition With Built-in Wall Unit, Vaulted Ceilings & Large Windows! Full Basement Under Addition Used as a Home Gym, Would be Ideal as a 4th Bdrm. Updated Kitchen with newer S/S Appliances and Walkout to Patio! Dining Rm off Kitchen With Wall Mounted Electric Fireplace and B/I Cabinets. Entrance to Garage with storage loft. Master Bdrm With W/I Closet, Good Size 2nd Bdm and Nursery. Renovated Main Bath With Glass Shower Doors. Finished Lower Level With Family Rm , Gas F/P & 3 Pc Bath, Pantry With B/i Shelving & Storage, Laundry and Exercise Rm. Updates: All New Windows (2020), Exterior Doors & Garage Door(2020), Water Softener(2019), Appliances(2020), Landscaping(2022), Main Bath(2022), Flooring & Trim 2nd Fl (2022), Addition(2023), Tankless on Demand HWH(2023). R/I TV Wall Mount above Fireplace in Living Rm behind picture. Private Fenced Yard. Direct Gas Hookup for BBQ. *****HOME SWEET HOME! LOCATED IN DESIRABLE PORT PERRY! ** This is a linked property.** (id:61476)













