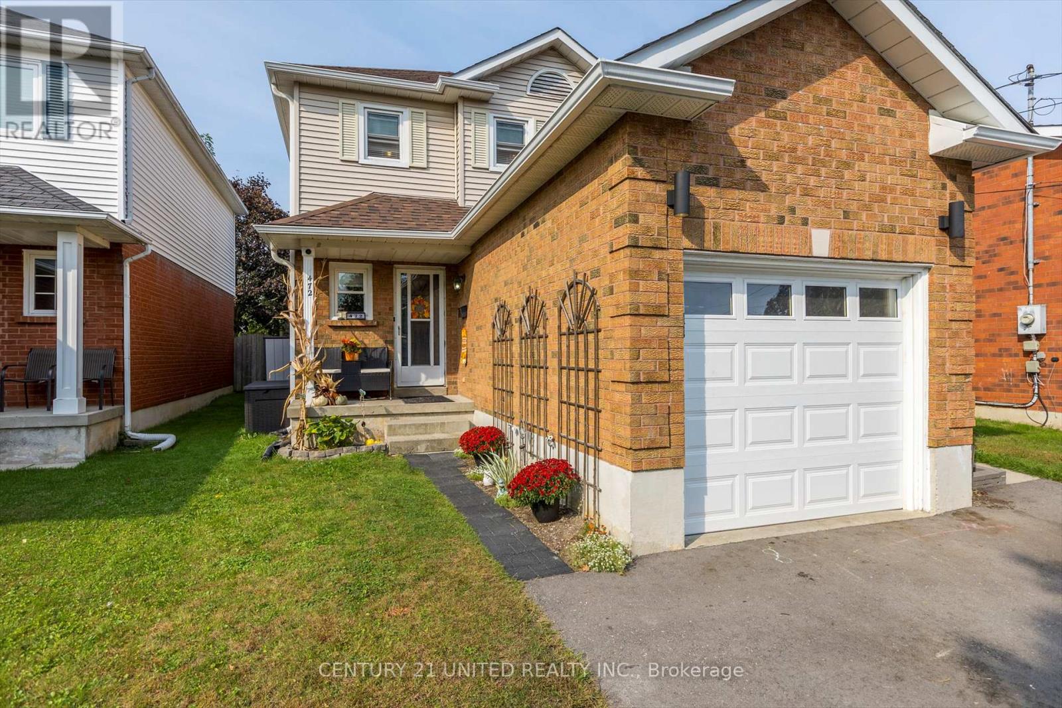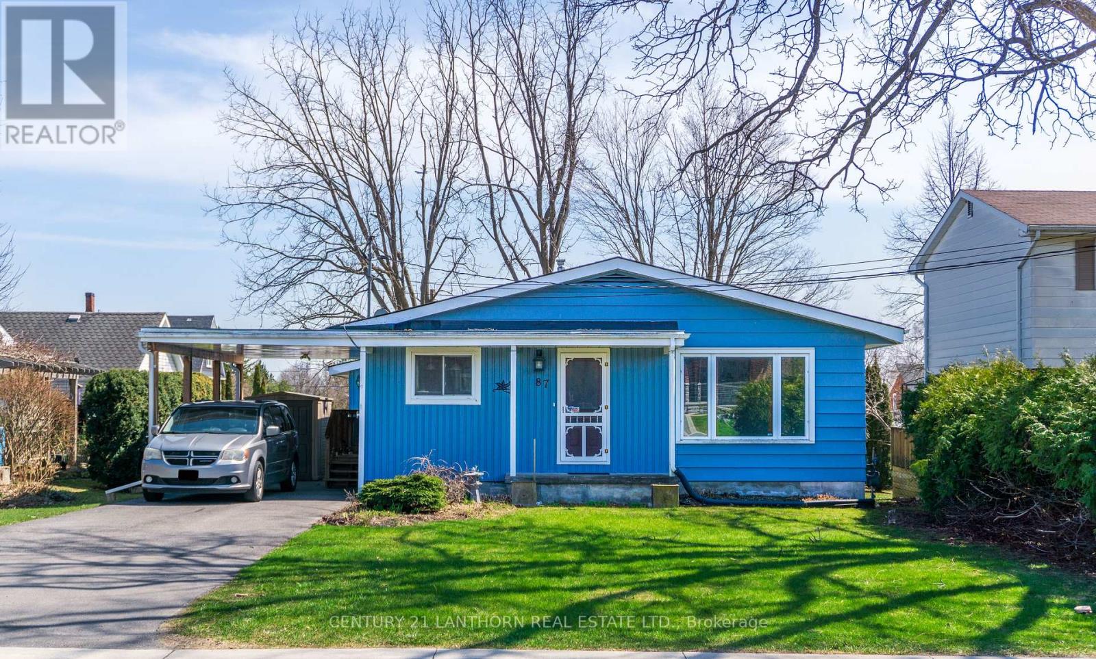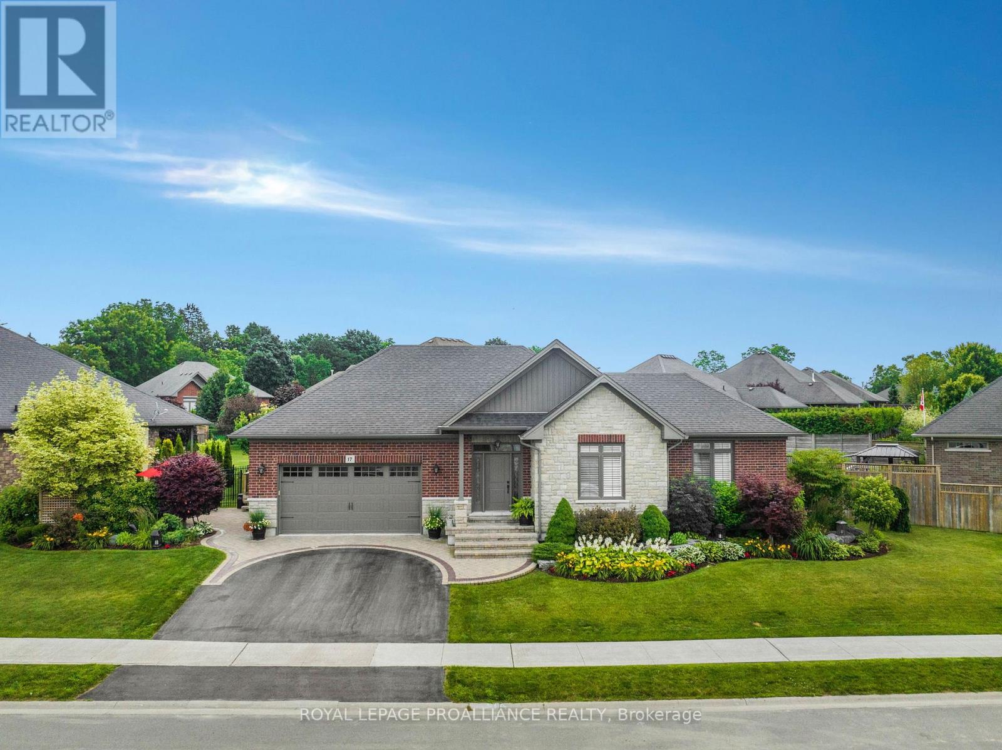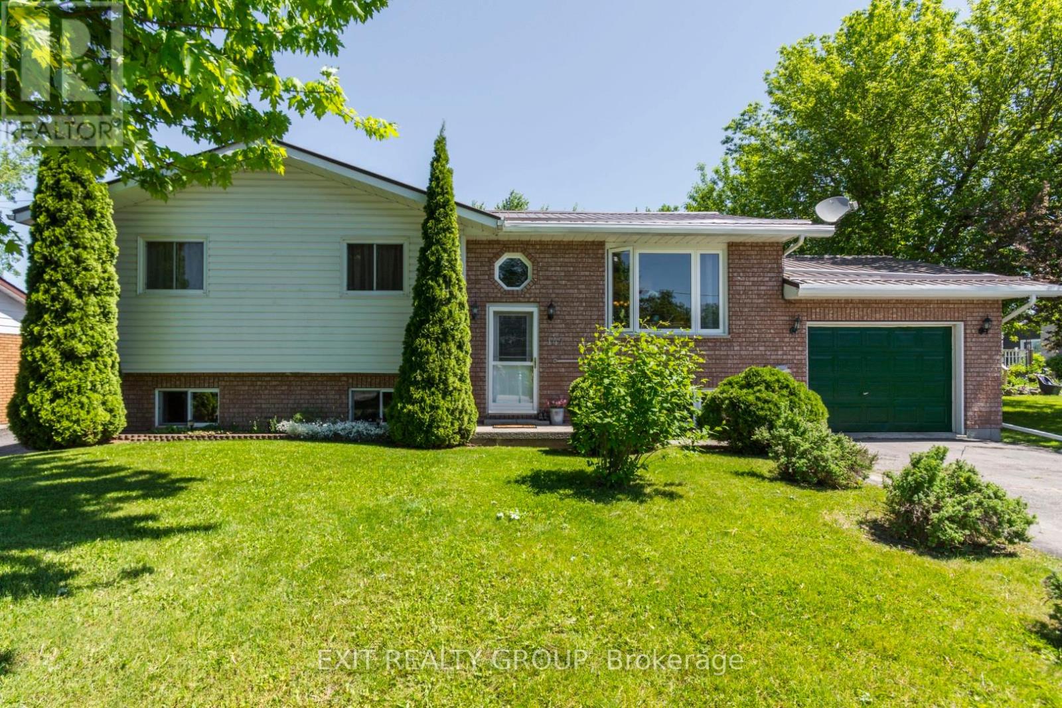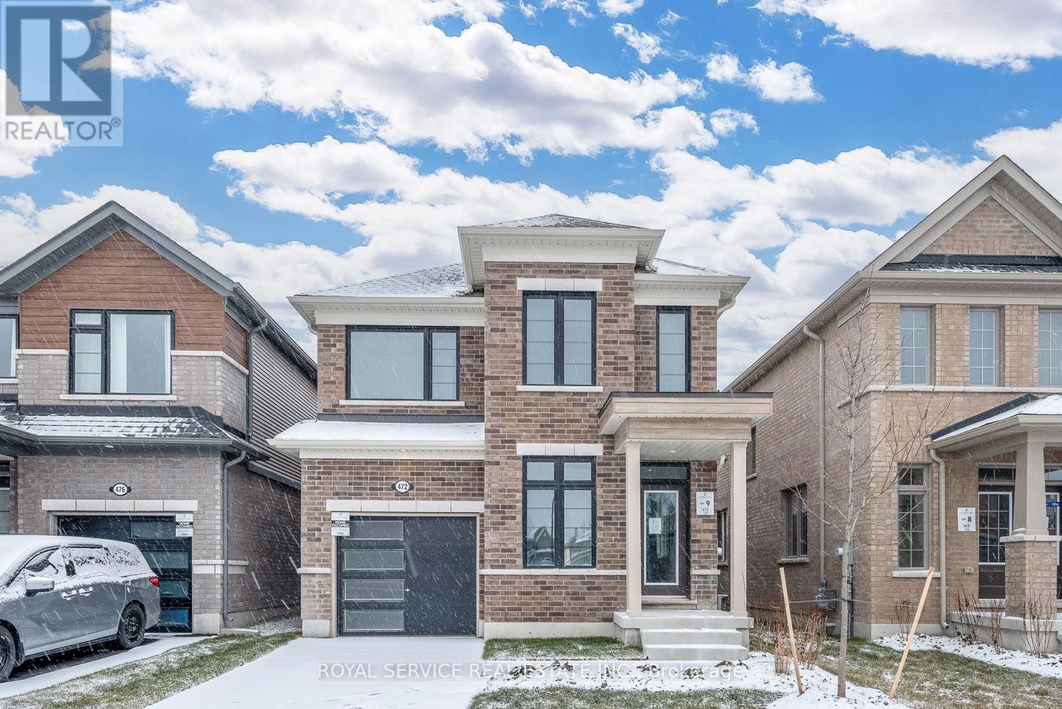505 View Lake Road
Scugog, Ontario
Welcome to the View Lake Community! Steps from Lake Scugog, this charming three bedroom bungalow offers everything you have been looking for! From the kitchen with quartz counters to the beautiful open living space, this turn-key home has been beautifully maintained, while the unfinished basement provides even more living space to make your own! The main level has durable vinyl plank flooring throughout. Enjoy views of the lake with your morning coffee, or wind down with a summer barbecue overlooking pasture land! Newer flagstone patio (2023), and veggie garden in the backyard. The drilled well and waste disposal system have been installed within the past ten years. Generac system provides back-up for all the essentials. From first time home buyers to those looking to downsize, this property is perfect for anyone looking for a tranquil setting and a quiet place to call home! (id:61476)
287 Morgan Street
Cobourg, Ontario
This Cobourg End-Unit Townhouse offers a fantastic combination of style, space, and convenience. The layout offers a great open space for entertainment or family times. A bright sun filled living area. The kitchen has been beautifully upgraded with built-in appliances, quartz counters and a custom back splash, and walks out to the fully fenced backyard.The primary suite with its ensuite bathroom and separate tub and shower seems like the perfect retreat. Two additional large bedrooms, Plus, the addition of a second-floor laundry area is a nice touch for practicality. Find your happy place in the west facing back yard with the patio surrounded by a planned garden that offers both beauty and privacy, a great place for pets or just a quiet spot to unwind. Being so close to Lake Ontario, amenities, and the 401 adds even more appeal. This home would suit a wide range of lifestyles or age groups and those looking for a stylish and functional space to call home. (id:61476)
284 Strachan Street
Port Hope, Ontario
Beautifully designed bungalow with wonderfully finished lower lever, located on a limited oversized lot in one of the most sought-after neighborhoods in all of Northumberland. This very desirable home is well finished and comes complete with updates, upgrades and improvements throughout. 284 Strachan offers main floor living at its finest with 3 total bedrooms and 3 full bathrooms. The oversized covered front porch provides the perfect back drop to soak in the surroundings with stunning views of Lake Ontario in the distance. The main floor boasts 2 big bedrooms with a primary suite offering a generously sized walk-in closet and is highlighted by a 4-piece ensuite with custom double sink vanity. Showcasing the impressive main floor is the bright open concept kitchen, living and dining spaces. Featuring impressive cathedral ceilings, sparkling designer porcelain tile, upgraded cabinetry, newly remodeled quartz counter island and patio walkout to private back yard space with fencing and decking. The newly finished lower level (Not to be Forgotten) presents a large bedroom, 4-piece bath as well as a well-appointed living/family space. Larger lot and backyard space provides opportunity for sunroom expansion or additional parking space. Walking Distance to Port Hope Golf Club, Lake Ontario, Parks, Trails, Schools, Amazing Sushi and Schnitzel and so much more!!. Just minutes from the 401, very storied downtown, beaches and many other amazing amenities this beautiful town has to offer! (id:61476)
472 Burnham Manor Court
Cobourg, Ontario
Located in Cobourg's sought-after West End, this stunning 3-bedroom, 3-bathroom home boasts a spectacular eat-in kitchen with stainless steel appliances and quartz countertops. The spacious master suite includes a walk-thru closet and a gorgeous, spa-like shower. The lower level, perfect for entertaining, features a cozy wood-burning fireplace, a large recreation room, and a convenient kitchenette. Step outside to the backyard oasis, created in 2019, with a swimming pool, hot tub, gazebo, and beautifully patterned concrete deck, with space for a play area. Additional highlights include a newly paved driveway (2023) and a new roof (2022). Conveniently located near schools, shopping, and just a short stroll to Cobourg's scenic boardwalk along Lake Ontario. (id:61476)
87 Sanford Street
Brighton, Ontario
Tucked away on a deep, private lot, 87 Sanford St. is a beautifully maintained 2-bedroom, 3-bathroom bungalow offering both comfort and convenience. Perfectly located near downtown Brighton and Proctor Park Conservation Area, this home is perfect for those seeking a peaceful retreat with easy access to nature and urban amenities. Step inside to find a bright, open living space where natural light pours in. The spacious living room, anchored by a cozy wood-burning fireplace, creates the perfect atmosphere for relaxation. Adjacent to it, a versatile sun room invites you to sip your morning coffee. The kitchen and dining area blend functionality, efficiency and charm, making meal prep and gatherings effortless. Two comfortable bedrooms, a 4-piece main bath, and a 2-piece guest bath complete the main floor. The basement expands the living space dramatically. A large family room provides the ideal setting for movie nights, a home gym, or a creative workspace. A 3-piece bathroom, dedicated laundry area, and abundant storage ensure everything stays organized. Plus, a separate walk-up entrance opens the door to potential -- a third bedroom, in-law suite, or home office. For those who need extra storage, the basement also features a massive cold storage area, perfect for preserving food, wine, or seasonal items. Outside, the sprawling backyard offers a canvas for gardening, entertaining, or simply enjoying the fresh air. At the back of the property, an additional fenced-in area provides a secure space for pets to roam freely. Start your next chapter in a home that offers both charm and endless possibilities. (id:61476)
201 - 50 Mill Street N
Port Hope, Ontario
Excellent 2 Bedroom 2 Bath Condo Located In Downtown Port Hope Beside The Ganaraska River. Bright Open Concept Layout, Unit Has Been Freshly Painted And Cleaned. Features A Great Room With Walkout To Large Balcony, Primary Bedroom With 4Pc Ensuite, Den, Updated On Demand Water Heater (2022) And More. Unit Has Underground Parking For 2 Vehicles ( Tandem ) And A Storage Locker. All Measurements Are Approximate. Parties To Acknowledge Port Hope Area Initiative. (id:61476)
3504 - 300 Croft Street
Port Hope, Ontario
Welcome to Unit 3504! This unit has never been offered for sale and is situated in a prime location that provides ample natural light and privacy. Step into a beautiful, open-concept layout with vaulted ceilings, perfectly positioned to face the park rather than your neighbours.This property has been meticulously maintained, showcasing true pride of ownership. The unit features 2 bedrooms and 1 full bathroom. An oversized laundry room offers ample storage within the unit. Additionally, the spacious pantry is large enough to accommodate a 2-piece bathroom and already includes a rough-in should you wish to add a powder room.The parking spot is conveniently located directly in front of the unit. Don't miss out on this exceptional home! **EXTRAS** Condo Fees include water, garbage, snow plowing, grass cutting (landscaping) (id:61476)
17 Rosslyn Drive
Brighton, Ontario
Stunning, private outdoor spaces and a beautifully crafted 3 bed 3 bath home in one of Brightons most prestigious neighbourhoods on Rosslyn Dr. Located strolling distance to town cafes and shopping, and nearby Proctor Conservation area with gorgeous hiking trails, this finely constructed, all brick home offers convenience, craftsmanship and comfort surrounded by the charm and warm welcome of the town of Brighton. Open concept main floor with 9ft ceilings throughout, includes bright living room with beautifully appointed gas fireplace, 10ft tray ceiling and walk-out to sun deck. An ideal spot for quiet, sun drenched afternoons. Ample dining area leads into the elegant white kitchen with contrasting wood island, lovely quartz countertops, large pantry cupboard and second walk-out to the covered BBQ deck with space for outdoor dining. Large main floor primary suite includes a 10ft tray ceiling, lovely ensuite bath with quartz counters, glass and tile shower and well designed walk-in closet. Vaulted second main floor bed is ideal for guests, a bright home office or cosy den. Serviced by a well-appointed main bath with granite counters and built-in linen storage. Well-placed main floor laundry with access to the 2 car garage completes the main floor. Fully finished lower level is warm and comfortable with a second gas fireplace, 3rd bright bedroom and 3pc bath, and plenty of storage. Complete a 4th framed-in bedroom for additional finished space. Show stopping outdoor spaces offer privacy and ample space for play and pets. The fully fenced back yard with lovely stone lined gardens, and privately landscaped interlock patio off the bbq deck is wonderful for summer entertaining. Enviable perennial gardens beautifully showcase the front of this impressive home. Enjoy year-round elegance and lush, private summers in this beautifully cared for, single owner home in the heart of the town of Brighton and Feel at Home on Rosslyn Dr. (id:61476)
13 Railway Street
Brighton, Ontario
Welcome to this cozy open-concept bungalow in the hamlet of Smithfield, Ontario. 13 Railway Street is located within the Brighton township, close to Presqu'ile Provincial Park, Timber Ridge Golf Course, schools, shops and tons of amenities. This is a great opportunity to get into the market at an affordable price! This inviting 2 bedroom, 1 bathroom bungalow presents an ideal blend of comfort and potential, featuring an incredibly cute and a sprawling backyard perfect for outdoor entertaining. Upon entry, you are greeted by a warm and welcoming atmosphere, it's cozy with an abundance of natural light. Many updates to the home have been done. (id:61476)
147 Baldwin Street
Brighton, Ontario
Popular 4 bed 3 bath raised bungalow in Brighton. Steps to harbour and boat launch. In-law suite with second kitchen in lower lever. Backs onto conservation area and Presqu'ile Bay. Oversized deck for entertaining and bird watching. Quiet neighbourhood but close to everything. Won't last. (id:61476)
154 Munroe Street
Cobourg, Ontario
Welcome Home! A beautiful, Solid Built Brick 2-storey. Come see this contemporary 3BR 2Bath well-updated Home in a superb location. Established neighbourhood near schools, playground & park. Walk to Grocery stores, the Gym, & VIA Station for commuters or day-trippers. The Beach, Marina & Downtown Tourist district is a 1.5 km stroll away. You will appreciate the open, airy, light-filled & stylish main floor & fantastic layout on a large fenced lot. Suits busy couples or families. Gleaming, recently-refinished oak strip floors add natural quality & substance that blends well with the modern upgrades & finishes. A Convenient Breakfast bar overlooks the bright Kitchen. An Open-concept Living/Dining Rm features Glass Doors walking out to your large, private, fenced backyard. Old-growth Trees provide privacy in summer while you entertain on the deck or tend to the built in container gardens. Included Outdoor shed keeps all your garden toys & tools handy. The 2nd floor provides 3 carpet-free Bedrooms w/ ample-sized closets & a useful hall linen closet. A separate side-entrance door to a Finished lower level with Rec Rm, 3pce Bath, Laundry Rm, Furnace Rm adds potential for an in-Law unit, a perfect home office or extra room for the family & guests. You will appreciate the Detached Garage to keep your car snow-free, or for hobbies & storage. Considering an income unit? Perhaps convert the Garage or the Lower Level. (CMHC has incentives available for such.) Updates include: Windows, Shingles, Furnace, Entrance Doors, Cabinetry, Baths (over last 6 years)This home is turnkey & stylish with lots of potential on the R3-Zoned lot for investors or homeowners who may wish to offset their mortgage with income. This beautiful, clean home is freshly painted, VACANT & move-in ready. A must see. **EXTRAS** Freshly painted + New Electric Light Fixtures + Floors refinished. Also Central Air 2017, Shingles & Furnace 2016, Windows, Front Door, Kitchen Cabinets 2016 (id:61476)
472 Trevor Street
Cobourg, Ontario
Bright and brand new, never been lived in 4 bed, 3 bath home. Open plan main floor layout with walkout and gas fireplace. Unfinished basement with walkout to yard that backs onto open green space. Close to community centre and schools. Enjoy the amenities Cobourg has to offer, community centre, parks, beach, downtown shops. (id:61476)





