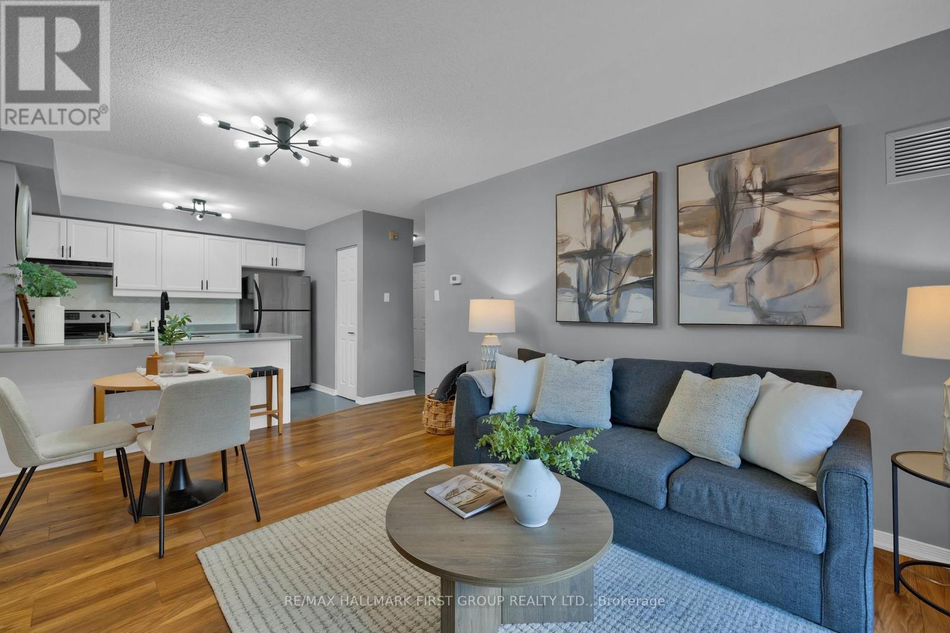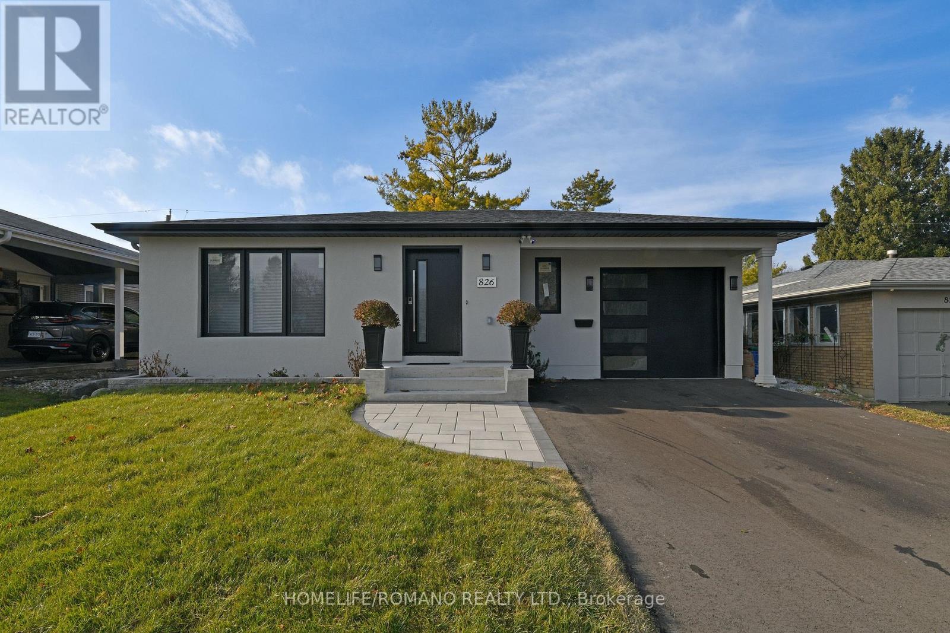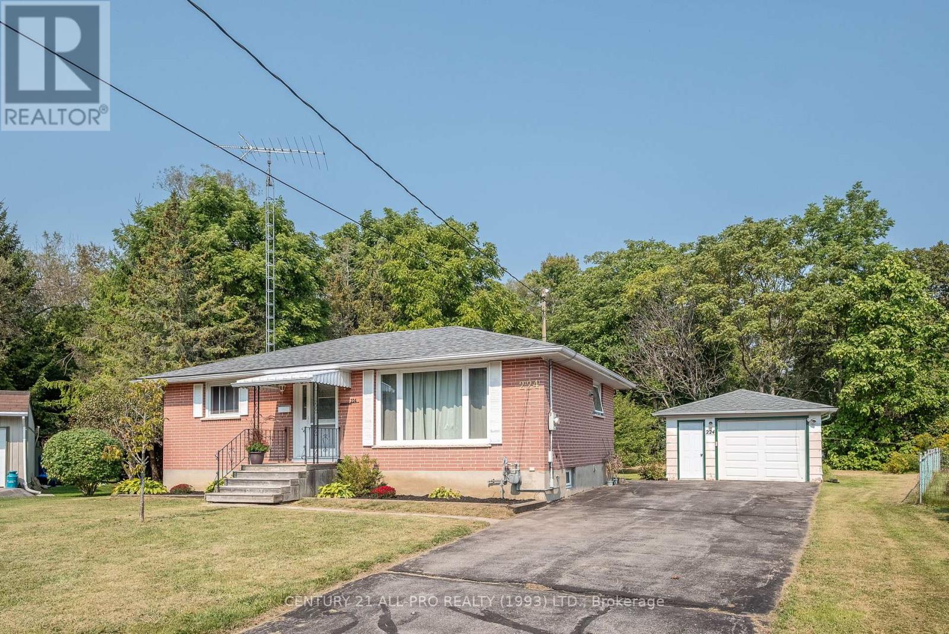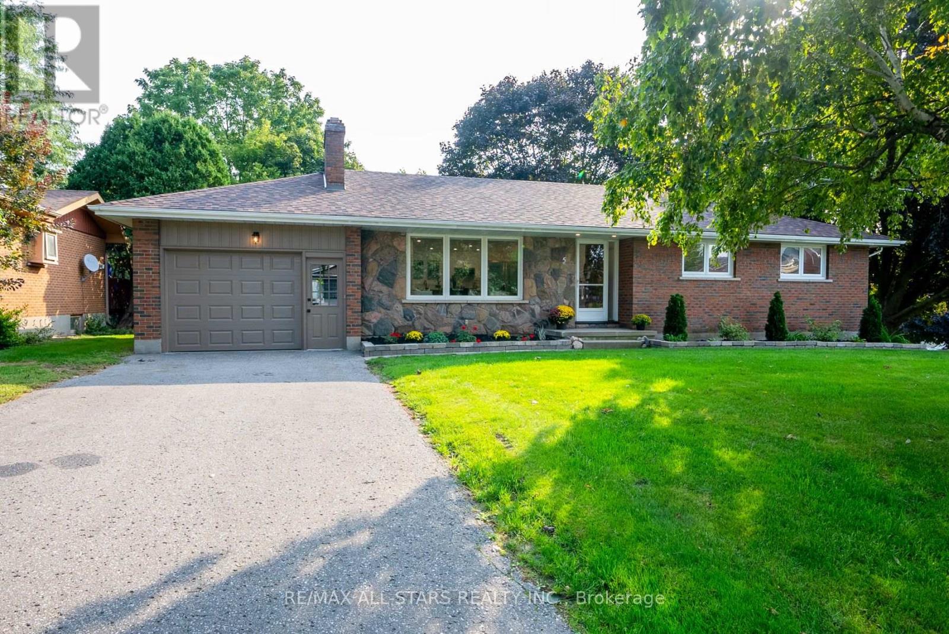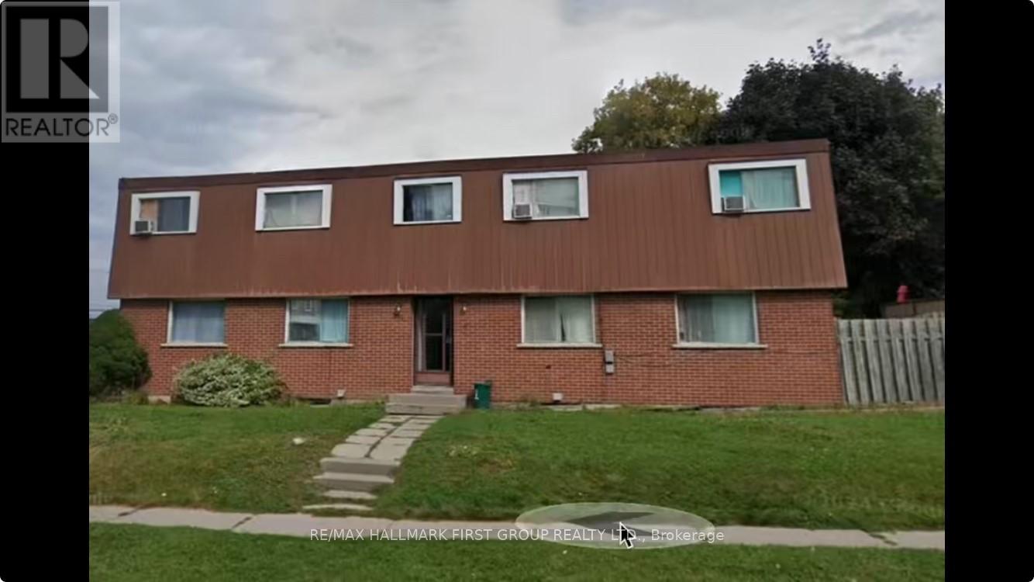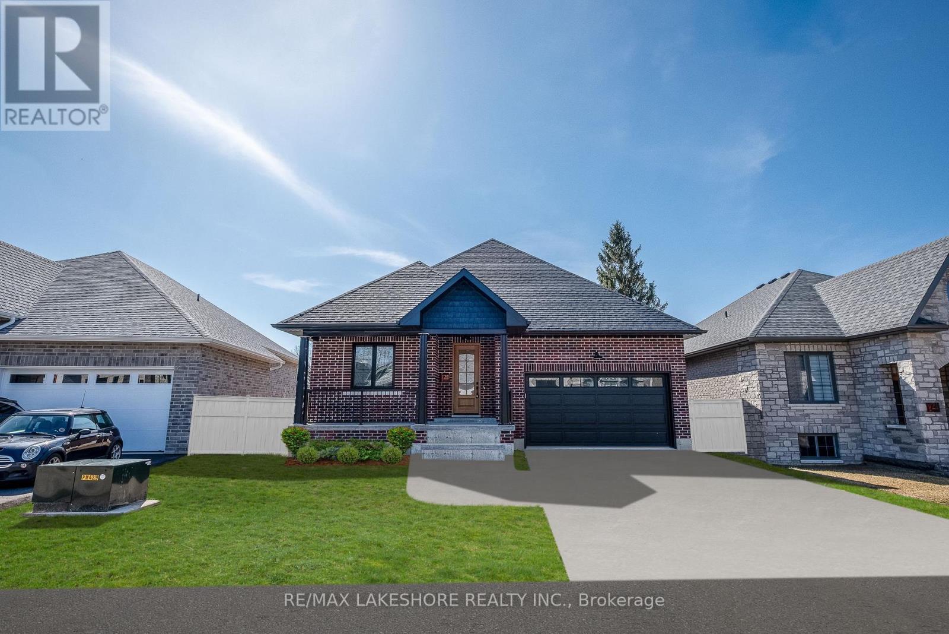109 - 120 Aspen Springs Drive
Clarington, Ontario
Step Into This Charming And Freshly Repainted Main-Floor Condo In The Coveted Aspen Springs Neighborhood Of Bowmanville! Enjoy The Ease And Accessibility Of Ground-Level Living, Perfect For Those Who Value Convenience And A Seamless Flow Between Indoor And Outdoor Spaces. This Bright And Airy 2-Bedroom, 1-Bathroom Unit Is Thoughtfully Designed With Soaring 9' Ceilings, Gleaming Engineered Hardwood, Stylish Ceramic Floors, And Sleek California Shutters.The Open-Concept Kitchen Boasts A Chic Breakfast Bar, A Double Sink, And Stainless Steel Appliances, Making It A Delightful Space For Cooking And Entertaining. Reverse Osmosis Water Filter System Installed In Kitchen.The Primary Bedroom Offers A Generous Double Closet. Step Out From The Living Room Onto Your Private Terrace, Where You Can Enjoy Tranquil Views Of The Courtyard And Parkette Ideal For Morning Coffee Or Relaxing Evenings. This Unit Offers Easy Entry To Your Designated Parking Spot Right Outside The Entrance. Plus, Theres Ample Visitor Parking For Your Guests. Residents Benefit From Fantastic Amenities, Including Party Room And Fitness Room. **EXTRAS** Conveniently Located Near Schools, Shopping, Dining, With Seamless Access To The 401& The Upcoming Go Station.This Main-Floor Gem Is Perfect For Those Seeking Comfort, Style Accessibility! (id:61476)
826 Krosno Boulevard W
Pickering, Ontario
Step into sophistication at 826 Krosno Blvd, where elegance meets functionality in this stucco and brick bungalow. Discover a custom kitchen adorned with bespoke finishes and a walk-out to the deck, perfect for al fresco dining in the lush backyard. The basement, currently tenanted, offers two bedrooms, a kitchen, and a bathroom, providing extra income potential. Revel in the seamless blend of wood and porcelain flooring throughout the home. Retreat to the primary bedroom boasting a semi-ensuite 3-piece bathroom, while four additional bedrooms on the main floor ensure ample space for the whole family. Delight in the custom-designed interiors, including the direct gas connection for the kitchen stove as well as upgraded electrical and plumbing throughout. Enjoy the convenience of a soundproofed office on the main floor. With proximity to public transit, schols, highway 401, Pickering Town Centre, and the beach, this home offers both luxury and practicality. (id:61476)
224 Nickerson Drive
Cobourg, Ontario
Premium Lot Location. This sweet brick bungalow lives on a quiet cul-de-sac on a "reverse pie shape" lot with a peaceful forest & small creek behind. So much privacy in the back yard! The setting is a gem. An established neighborhood with mature trees & nicely landscaped gardens. Tranquil yet convenient to all. Hospital 1KM, Beach, Boardwalk, Marina & Downtown Tourist area 2km. Walking distance to schools, parks & shopping. This is a well-maintained, easy-sized home with 1-level living. It is a great space for many lifestyles. The main level has a classic contemporary decor with refinished oak strip floors. The kitchen looks onto green lawns & forest views in back, & has plenty of solid oak cabinetry & a ceramic backsplash. There is a large picture window in the Living Rm bringing in lots of natural light. The Office /3rd BR has Glass Sliding Doors walking out to a covered deck with skylights - & the serene backyard. On the Main Floor is also an updated 4-piece Bath, 2 more BRs, a Coat closet & Linen closet. A back door in Kitchen leads down to a finished lower level w/ newer luxury vinyl laminate flooring, a cozy gas stove FP in the Rec Room, a Wet Bar & a 3-piece Bath. The large Laundry Room has a utility sink & chest freezer. There is also a Utility & Storage room w/ workbench. Outside is a large Detached Garage PLUS a Heated Workshop in the back of garage, perfect for hobbies. Lots of parking in the paved driveway. It is conveniently close to the 401 & VIA Station, ideal for commuters or day trips to the city. Newer windows. Recent updates: Luxury Vinyl Laminate Flooring in LL, Both Baths, Ceiling Lighting, Pot Lights, Wall Sconces, Painted. Perfect for families or as a turnkey rental, this home is rented to superb tenants & lease has been renewed through 5/15/26 Good rental income. The walk up LL or detached garage offers potential for conversion into an auxiliary unit. (id:61476)
5 Ottawa Street
Scugog, Ontario
In-law ready or teenage retreat! Completely renovated and remodeled in town Port Perry bungalow - Move in ready 3+1bedrooms - walk to schools, shopping, Victorian Queen Street and Lake Scugog; bright and open floorplan with recessed lighting throughout; updated quality kitchen cabinetry, quartz countertops and island; living room with large window overlooking front yard; 3 season sunroom with walk out to yard; primary bedroom with new 3 pc bath; new 4 pc main floor bath; vinyl plank flooring through main floor. In-law potential with access from garage to lower level with separate entrance leading to a finished family room with vinyl plank flooring, fireplace, games room, bedroom , 3 piece bath, laundry room and cold cellar. Oversized single garage with lots of space for workbench, storage and of course the car; Spacious rear yard with garden shed for additional storage. Simply unpack and enjoy! Updated 200 amp breaker electrical; roof shingles +/- 2019; gas furnace +/- 2018; updated central air and vinyl thermal windows; the garage floor is heated but it is currently disconnected. (id:61476)
1778 Scugog Street
Scugog, Ontario
85' wide lot! In-town Port Perry well maintained 4 level backsplit. Attached 2 car garage and large paved driveway to accommodate multiple vehicles. Fully fenced private rear yard complete with patio, pergola and fenced in inground pool - ideal family and entertaining space. Bright living room with large windows overlooking front yard; dining area with sliding door walkout to backyard; kitchen with ample cabinets and counterspace, large window overlooking rear yard and door out to deck; three good sized bedrooms and 4pc bath; family room steps down from the kitchen; lower level finished with recreation space, 3 pc bath; office/workout/additional bedroom space; storage room/pantry. Bright and clean throughout- excellent space to raise a family and entertain guests; walk to schools; downtown Port Perry, Lake Scugog and all amenities (id:61476)
538 Wilson Road S
Oshawa, Ontario
Stunningly Renovated 3+2 Bedroom Bungalow 538 Wilson Rd S, Oshawa Welcome to this beautifully renovated, move-in-ready bungalow located at the edge of Central Oshawa, bordering the sought-after Donevan area. Nestled on an oversized corner lot, this home offers privacy, accessibility, and convenience with a bus stop steps away, two rear parking spots, and a fully fenced yard, ideal for first-time buyers, upsizers, downsizers, or investors. Key Features: Inviting Interiors: Freshly painted walls, new interior doors with jambs and handles, bold black electric cover plates, and new laminate flooring create a sleek, modern feel. New blinds throughout enhance privacy and style. Modern Kitchen Makeover: Upgraded with water-resistant HDF cabinets, quartz countertops, luxury faucet, dishwasher, range hood, backsplash, and sink. A freshly painted storage rack and railing complete the polished look. Spacious Bedrooms & Bathrooms: The main floor offers 3 bright bedrooms and a 4-piece bath featuring a new vanity, re-glazed tiles, LED mirror, and toilet. The fully finished basement adds 2 bedrooms and a 3-piece ensuite with a new toilet and stand-up shower. Basement & Flooring Upgrades: Durable vinyl flooring throughout, with water-resistant vinyl in the bathroom (2022). A stained staircase with sensor lights enhances safety, while a barn door in the third room provides added privacy. Energy-Efficient & Smart Features: Updates include a new shingles (2023), furnace (2022), attic insulation (2022), thermostat (2022), and four new windows (2024). Remote-controlled LED lights, sensor lights, and a doorbell camera offer modern convenience. Outdoor Charm & Prime Location: A freshly painted exterior, revitalized deck & porch, and solar-electric deck lights create a welcoming vibe. Highway 401 is nearby, and the future GO station is just 1.5 km away, making commuting effortless. This isnt just a house its your next chapter! Book your showing today! (id:61476)
50 O'shea Crescent
Ajax, Ontario
Absolutely stunning and immaculate 4 bedroom, 4 bathroom home offering over 4,500 sq. ft. of luxurious living space on a premium and private 50-ft lot with no rear neighbours! Located in sought-after Nottingham with a stately, all-brick exterior, this home blends elegance with functionality and has amazing potential for multi-generational families. Step inside the double door entry to find California shutters on every window, 9-ft ceilings on the main floor, hardwood flooring on both the main and second levels (no carpet!), a beautiful oak staircase with iron pickets and modern lighting throughout - all adding an upscale touch to the beautiful open concept space. Enjoy a bright, sun-filled living room overlooking the front yard - the perfect place to relax or entertain guests - and a formal dining room with an elegant coffered ceiling that adds timeless sophistication to every meal.The gourmet kitchen is a chef's dream, featuring granite countertops, under-cabinet lighting, a moveable centre island, and a newer gas range. A spacious walkout leads to the private lot with an extended deck and patio - perfect for entertaining. The cozy family room with a gas fireplace adds warmth and charm. Upstairs, the primary bedroom boasts his and hers walk-in closets, a 4-piece ensuite with glass shower and soaker tub, plus three spacious additional bedrooms. The newly finished basement offers in-law potential with the second kitchen, 4th bathroom and a huge rec room that could easily be divided into two extra bedrooms, providing added space for extended family or guests. Located minutes from top-rated schools, parks, shopping, and major highways (401, 407, 412), as well as the Ajax GO Station this move-in-ready home is perfect for growing families seeking comfort, privacy, and convenience. (id:61476)
361 Linden Street
Oshawa, Ontario
4 two storey townhomes 2-2 bedroom, 2-3 bedroom. Individual yards and basements. Built 1965 (GEO warehouse). Roof resurfaced within the last 11 years, windows replaced 2024. The Seller will take back 1M at 5% with payments based on a 30 year amt. Vacant and ideal for a reno and rent. Show anytime. Same owner 29 years. (id:61476)
325 Highland Avenue
Oshawa, Ontario
Beautifully updated 3+1 bedroom brick bungalow nestled on a peaceful, tree-lined street in the heart of Downtown Oshawa. Ideal for first-time buyers, investors, families, or seniors, this home offers incredible potential. A separate side entrance leads to a nanny suite, perfect for extended family or rental income. Situated on a premium lot, the property features a detached garage, a spacious private yard, and a large driveway. Conveniently located near all amenities including the 401, GO Train, 407, schools, hospitals, parks, and more. This home provides easy access to everything you need. (id:61476)
31 Greengrove Way
Whitby, Ontario
Welcome to this spacious and well-appointed semi-detached home in the highly desirable Rolling Acres Community. This thoughtfully designed property features 3 generously sized bedrooms, 3 bathrooms, and a finished basement with a beautiful recreation room and an additional room ideal for a home office. The primary bedroom offers a walk-in closet and a modern en-suite shower with a soaker tub too! Enjoy a fully fenced backyard, perfect for entertaining or relaxation. Located close to parks, schools, shopping, and with easy access to Highways 401 and the 407, this property combines comfort with convenience. Freshly and professionally painted throughout, this home offers a bright, inviting atmosphere that enhances the natural light and showcases a fresh aesthetic perfect for first-time buyers looking for a move-in ready space. (id:61476)
20-1000 D'arcy Street
Cobourg, Ontario
Almost ready to move in 20-1000 D'Arcy St is one of a limited series of detached, architecturally designed bungalows. Built by renowned local builder "LEBLANC ENTERPRISES", this attractive residence is located at NICKERSON WOODS, a quiet cul-de-sac at the north/east edge of the historic and dynamic Town of Cobourg. This impressive home features a wisely conceived layout that incorporates: an open concept great room with walk-out to balcony, dining area and a wonderful kitchen with pantry, custom cabinetry, island and quartz countertop. On the main level you will also find the primary bedroom with a 5 pc ensuite and walk-in closet, a spacious guest bedroom, another bathroom and the laundry/mud room. The bright lower level features an unfinished basement with potential galore and the garage can be accessed from the laundry room. In short, an outstanding, value packed house, priced to sell. Act now before its too late! (id:61476)
153 Barkley Crescent
Oshawa, Ontario
This charming 3+1 bedroom, 2-bathroom semi-detached home offers over 1,100 sq. ft. of open-concept living space in a welcoming, family-friendly neighborhood. Ideal for first time home buyers, the home features a bright eat-in kitchen with a walkout to a spacious deck perfect for entertaining. The second floor has been recently renovated and is ready for your personal finishing touches. The partially finished basement provides additional living space and flexibility to suit your needs. Step outside to enjoy a private, fully fenced backyard complete with a railed deck, cozy seating area, and multiple sheds perfect for outdoor relaxation, activities and storage. Conveniently located near Oshawa shopping centre, public transit, the Civic Recreation Complex, and both UOIT and Trent University satellite campuses, this home offers incredible value in a prime Oshawa location. (id:61476)


