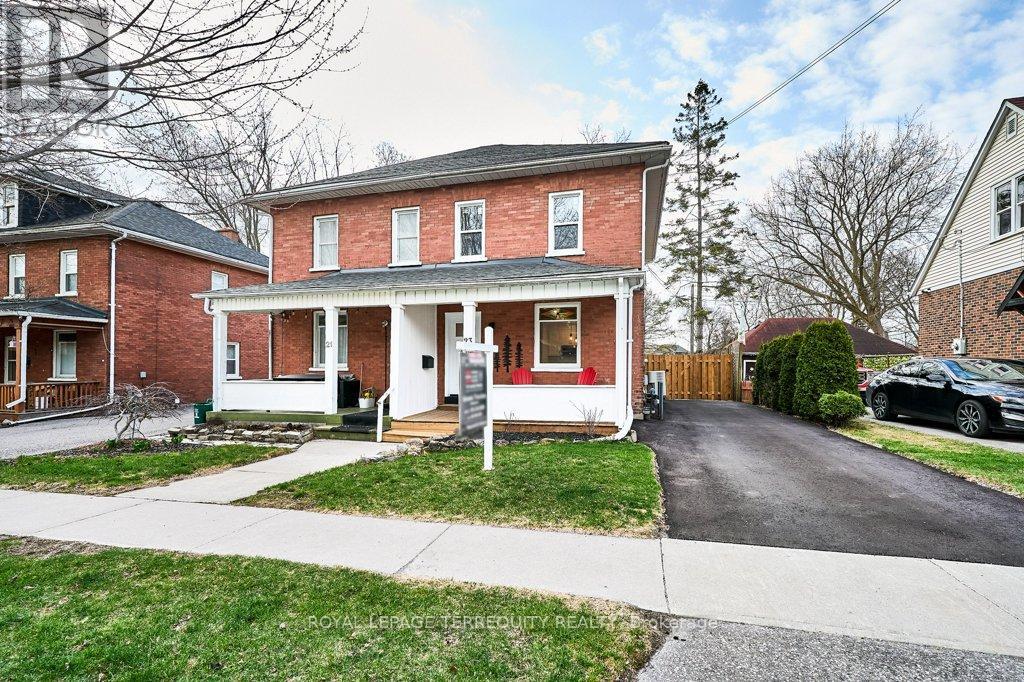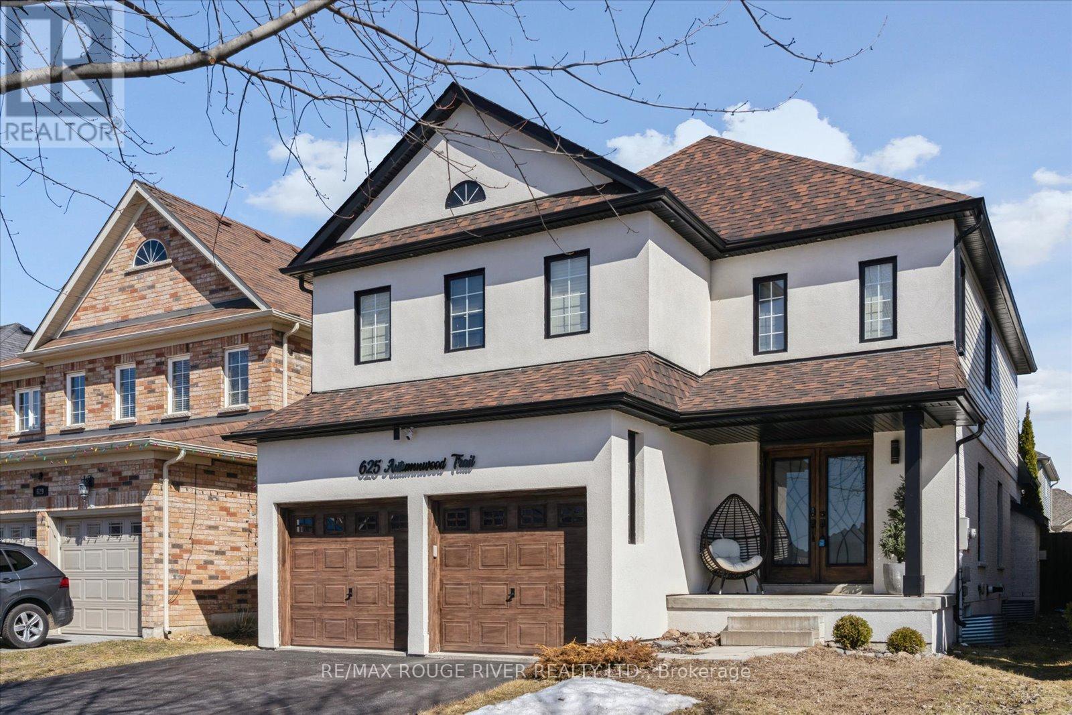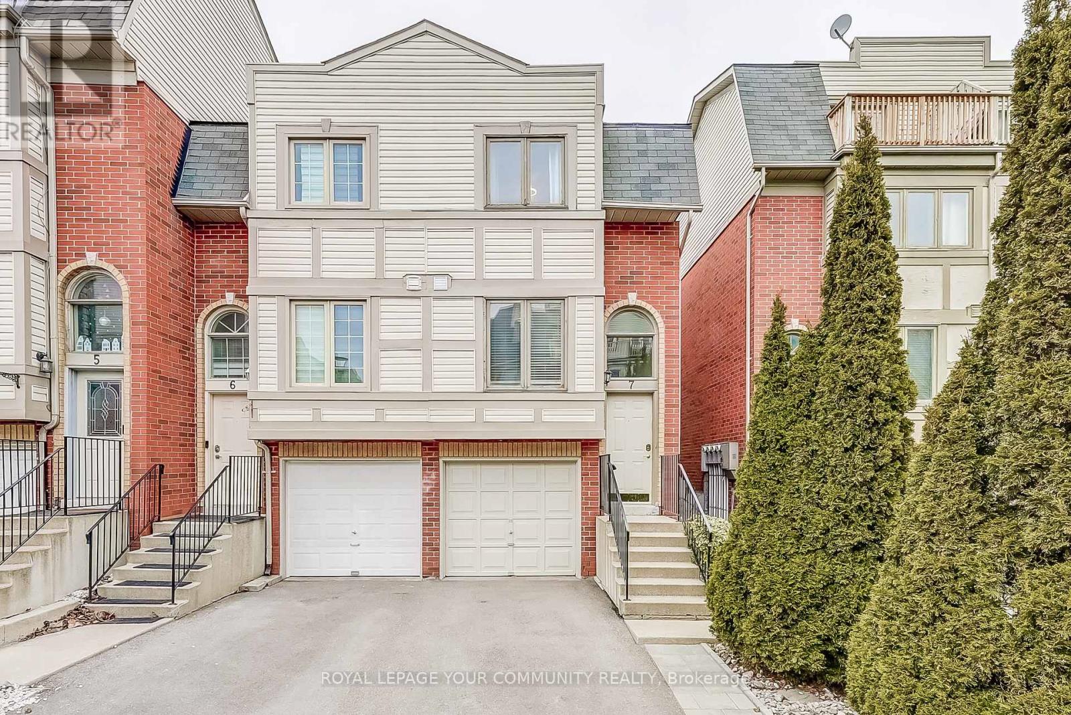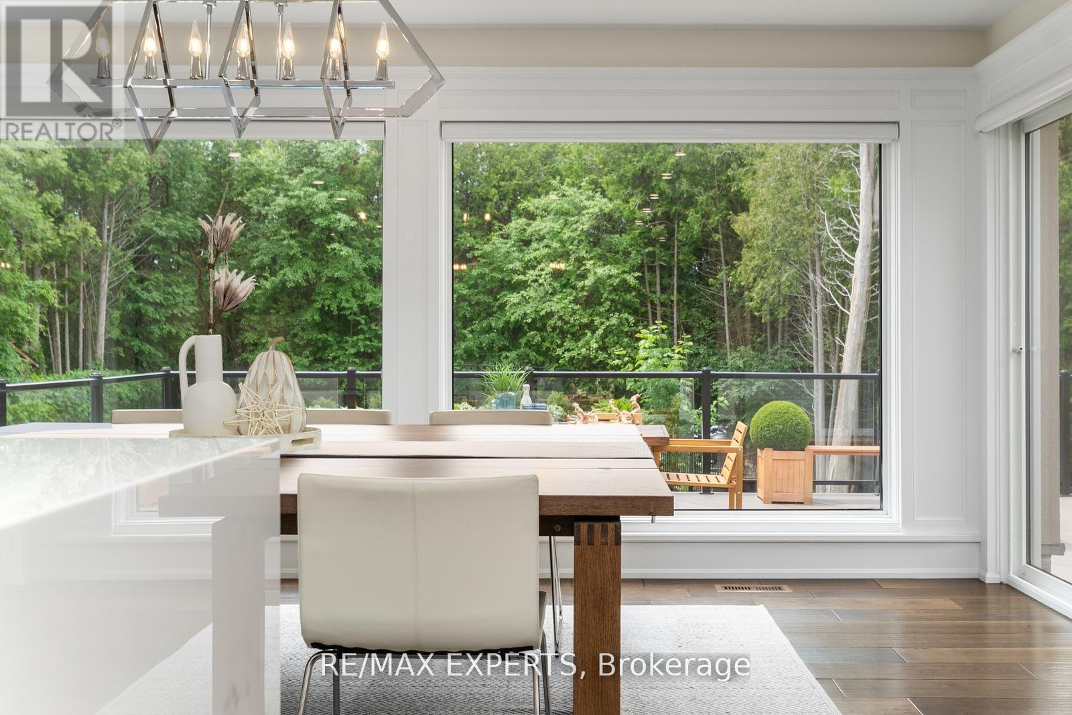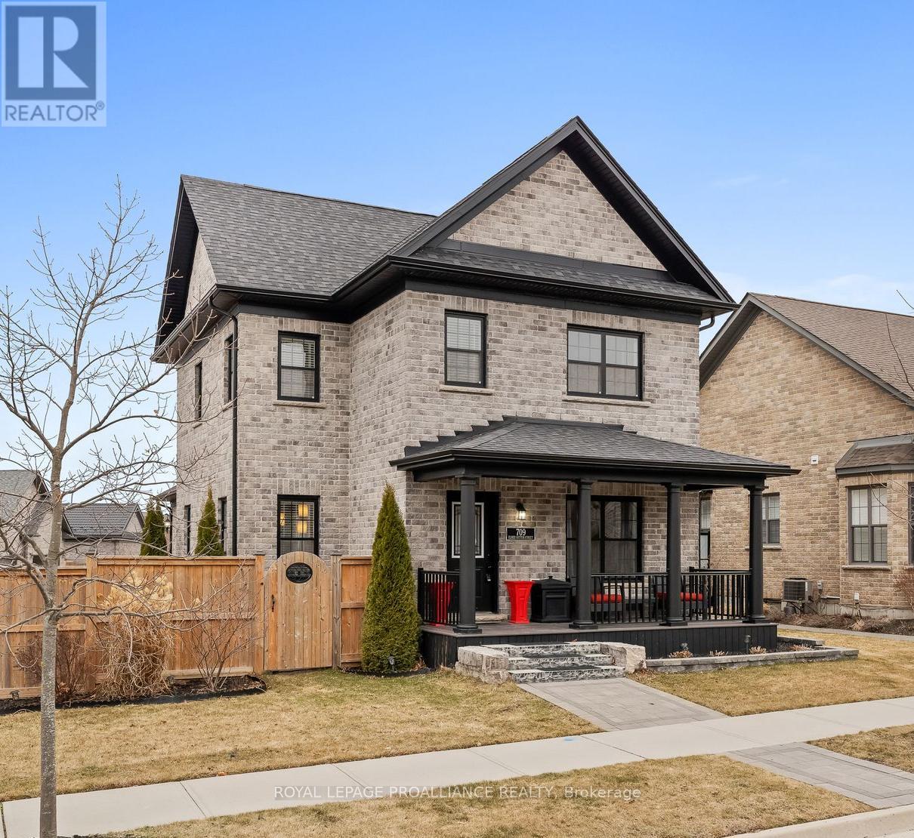23 Carlisle Avenue
Clarington, Ontario
Welcome to this beautifully updated semi-detached home in highly sought-after Olde Bowmanville - perfect for first time buyers or those downsizing! Just steps to schools, charming downtown shops and restaurants, and with quick access to the 401, this location is perfect for commuters and families alike. Blending timeless character with modern updates, this home has been fully renovated from top to bottom. Step through the inviting foyer into a bright and spacious open concept living and dining area, ideal for both everyday living and entertaining. Stylish, low-maintenance laminate flooring runs throughout the main and second floors. The heart of the home is the sleek, modern kitchen, featuring crisp white cabinetry, elegant quartz countertops, stainless steel appliances, and an abundance of cupboard and counter space - a dream for any home chef! A rare main floor bathroom adds extra convenience. Upstairs, you will find three comfortable bedrooms and a beautifully updated full bathroom, offering plenty of space for the whole family. The lower level provides ample storage, while the outdoor spaces invite you to relax and enjoy the seasons. Unwind on the charming covered front porch or host summer gatherings in the private backyard surrounded by mature trees and lovely garden beds. 2024/2025 Updates: all flooring, two bathrooms, kitchen by McLeans Custom Kitchens, stainless steel kitchen appliances, washer and dryer, garden shed, front and back decks, windows, attic insulation, light fixtures/pot lights, plumbing, electrical, freshly painted. This turnkey home is the perfect blend of character, comfort, and convenience. Come see everything it has to offer! (id:61476)
27 Lawrie Road
Ajax, Ontario
Welcome to 27 Lawrie Road, a beautifully maintained home nestled in desirable Ajax by the Lake. Just a short stroll to scenic waterfront trails and parks, this home offers the perfect balance of tranquility and convenience. From the moment you enter, you're welcomed by a spacious foyer that leads straight into the main level family room. This space offers an all brick wood burning fireplace and walkout to the sun soaked backyard complete with spacious upper and lower decks. The star of the show is a beautiful heated inground pool compete with accent mood lighting (Heater Approx 3 Yrs, New Liner 2024). Whether you're entertaining guests or enjoying a quiet evening, this backyard is your private outdoor oasis! Head to the second level where you'll find a bright and elegant living and dining area, highlighted by rich hardwood floors, a large bay window with California shutters, and a grand fireplace that adds timeless charm. Just off this space, the updated kitchen is a chefs delight, complete with an island, sleek quartz countertops, stainless steel appliances, and direct access to the deck - ideal for summer BBQs and morning coffee. Upstairs, you'll find 4 generously sized bedrooms, perfect for growing families or those in need of extra space for a home office or guest suite. The finished basement adds even more living space with a third fireplace, brand new carpet and a 3 piece washroom. This space is the perfect spot for a kids playroom, home theatre, or a cozy retreat. Warm, welcoming, and full of character, 27 Lawrie Road is more than a house, it's a lifestyle by the lake. Don't miss this rare opportunity to live in one of the most cherished neighborhoods in Ajax. (id:61476)
1 Centre Street W
Whitby, Ontario
Custom built in 2015, this 4 bedroom family home with separate 1 bedroom legal basement apartment has so much to offer! No detail overlooked from the 9ft ceilings, engineered bamboo & porcelain tile flooring throughout, pot lights & more. Functional main floor features open concept living & dining with walk-out to landscaped multi-tiered backyard featuring outdoor kitchen, built-in fire pit table & garden shed. Gourmet kitchen boasts quartz countertops, stainless steel appliances including commercial grade Electrolux fridge, double wall oven, dishwasher, centre island with induction cooktop & wine fridge. Glass railing staircase leads to 4 spacious bedrooms. Primary retreat with Juliette balcony, walk-in closet & 5pc ensuite. 2nd & 3rd bedrooms with double closets. 4th bedroom accessible from upstairs hallway or from separate staircase - promotes walk-out to balcony, closet & 3pc ensuite. Staircase to basement leads to exercise room & additional storage space. Separate side entrance to finished basement apartment (approx 700 sq ft) complete with 9 ft ceilings, above grade windows, full kitchen, living room, bedroom with wall to wall closet & 4pc bath. Separate furnace & A/C system for independent controls & usage. Stone walkways around perimeter all have built-in LED lighting. Located in the heart of Brooklin, close to parks, schools, downtown Brooklin shops & easy highway 407 access for commuters! All 2x6 construction, foam insulation in all walls & attic, windows with extra sound proofing specs, new furnace 2023, rough-in for central vac, oversized 2 car garage with extra depth & height! (id:61476)
625 Autumnwood Trail
Oshawa, Ontario
Beautifully Maintained Detached Home With Lots Of Upgrades Nestled In The Heart of North Oshawa! This Beautiful Energy Star-Rated Home Is Located Directly Across From Kettering Park Soccer Field Perfect For Both Family Living And Outdoor Enjoyment. Plus, No Sidewalk, Youll Enjoy Added Privacy And Space To Truly Make This Home Your Own. As You Enter, You'll Be Greeted By A Gorgeous Layout, Featuring New Stucco And Paint Throughout. The Spacious, Combined Living And Dining Areas Are Highlighted By Elegant Pot Lights, A Coffered Ceiling, And Large Windows That Allow Plenty Of Natural Light To Fill The Space.The Cozy Family Room, Complete With A Charming Fireplace And Large Window, Offers A Perfect Spot To Relax And Unwind. The Kitchen Is A True Standout, Boasting New Stainless Steel Appliances, Sleek Quartz Countertops, And A Breakfast Area That Walk Out To A New Deck With A Stunning Gazebo With Lightsideal For Entertaining Or Enjoying Peaceful Outdoor Moments. Upstairs, You'll Discover Four Spacious Bedrooms, Including The Primary Bedroom, Which Boasts A Spa-like 5-piece Ensuite And A Walk-in Closet Thats The Ultimate In Convenience And Organization. The Additional Three Bedrooms Are Equally Spacious, Each With Ample Closet Space, Windows, And Pot Lights, Creating Bright, Airy Spaces For Family Members Or Guests. This Home Is Equipped With Modern Smart Home Features, Including Front And Back Cameras, A Ring Doorbell, A Digital Smart Light Switch, And A New Garage Door Opener For Added Convenience And Security. This Home Is Conveniently Located Near Top-rated Schools, Shopping And With Easy Access To Major Highways (401, 407, 418), This Location Is Ideal For Those Who Desire Both Peaceful Living And Quick Access To All Amenities. Don't Miss The Chance To Own This Beautiful Home With Unbeatable Location That Combines The Beauty Of Nature, The Comfort Of Modern Living, And The Convenience Of Being Close To Everything You Need. This Home Is Truly Must-See! (id:61476)
1812 Grandview Street N
Oshawa, Ontario
Wow -Location-Location-Location!!!! Absolute Amazing Detached House In A Family Friendly Neighborhood And Very Close To All Major Highways. Your Search Is Over! Perfect Home For FIRST TIME HOME BUYER & INVESTORS-This 2-Storey All-Brick 4-Bed Tribute Communities Home Offers Unparalleled Comfort And Elegance, With Over $100,000 Spent On Recent 2024 Renovations! Revel In Updated Hardwood Floors, Iron Pickets, Quartz Countertops, Updated Bathrooms, New Light Fixtures, And More. Enjoy Soaring 10ft Ceilings On The Main Level, And 9ft Ceilings On The Upper Level With A Stunning Primary Bedroom Retreat, A Walk-In Closet And An Updated 5pc Ensuite. Central Air, Stainless Steel Appliances, And A Cozy Gas Fireplace To Enjoy. The Built-In Double-Car Garage And Private 4-Car Driveway Provide Ample Parking. The Full Unfinished Basement Offers Endless Possibilities. Surrounded By Outdoor Spaces, Natural Areas, Top-Rated Schools, And Beautiful Streetscapes Overall, 1812 Grandview St N Is A Perfect Blend Of Comfort, Convenience, And Modern Living, Making It An Excellent Choice For Anyone Looking To Settle In The Oshawa Area (id:61476)
#7 - 1635 Pickering Parkway
Pickering, Ontario
Welcome to this bright beautiful Two-Bedroom End-Unit Townhome! This gorgeous starter home features an open-concept Kitchen with BRAND NEW Stainless Steel Fridge and Stove with lots of cabinetry and a large window to let in lots of natural light. A breakfast bar overlooks the Dining Room and Living Room. Sliding doors lead you out to the good size backyard. Upstairs features two good size bedrooms and a bathroom. Ensuite laundry features a front Load Washer and Dryer. Tasteful laminate floor throughout the home. Most rooms recently freshly painted. Driveway fits two cars (tandem) and 1 car in the garage. Low monthly maintenance fees cover lawn maintenance and snow removal! Location, Location, Location! This home is conveniently Located Close To 401, Go Train, Park, Grocery Store, Shopping Mall And Restaurants. Walking Distance To Pickering Go Station, Pickering Town Centre, Walmart, Rec Centre, Theaters. Bus Right Behind Fenced Yard Makes It Very Convenient. This is the perfect starter home for new families or families that want to down size. (id:61476)
251 Sherwood Court
Oshawa, Ontario
Breathtakingly Modern 2-Storey Home on Oshawa's Most Coveted Court! Huge Lot w' picturesque views backing onto ravine & Oshawa Creek. Completely renovated & redesigned, 4+1 Bdrms, 4 Baths boasting over 2400 SqFt of living space. Discover luxury designs & meticulous finishes w' an abundance of natural light featuring porcelain & oak wide plank hardwood flooring, solid core doors, custom millwork, wainscotting, crown moulding w' built-in LED lighting & Bamboo feature walls in living &main foyer. This custom gourmet style kitchen is ready for entertaining feat porcelain countertops/backsplash, custom coffee/wine station adding a touch of elegance & durability, oversized islands, luxury integrated Wolf 6-buner gas stove/range, speed oven/microwave & Frigidaire professional chef fridge. Experience tranquil living as you dine w' expansive floor to ceiling windows, stepping out to your wrap-around terrace, complete w' hot tub & inground pool, a private serene outdoor space for relaxation. **EXTRAS** Primary feat oversized 5pc ensuite, porcelain tile, free-standing bath, double sink vanity, w/o balcony and w/i closet. Newly Landscaped W' Stone, Interlock & Cement Pattern Drive & Walkaways, Double Car Heated Garage/EV Charge Station. (id:61476)
27 Poplar Park Crescent N
Scugog, Ontario
Welcome to this meticulously maintained, beautiful 4 bedroom, 3 washroom family home overlooking greenspace & parkland, featuring a fully fenced backyard with inground pool and spectacular, maintenance free deck for family fun & relaxation. The inviting, updated kitchen features walkout to deck, granite counters, breakfast bar, new sink, stainless steel appliances and a large, spacious area for dining. The main floor also showcases a separate family room, ideal for unwinding, a sun filled living room, main floor laundry & 2 pc. washroom. This lovely home is updated throughout with modern finishes, boasting four bedrooms including the updated primary with a beautifully renovated ensuite. Landscaping & curb appeal complete this picture perfect home that is ideally located within walking distance to downtown Port Perry's shopping, waterfront, park, restaurants & all this area has to offer. Just 15 minutes to Hwy. 407 & easy access to all major commuter routes. (id:61476)
709 Elmer Hutton Street
Cobourg, Ontario
Welcome to the Port Granby Estate, in the sought-after New Amherst Village, nestled in the charming beach town of Cobourg, just minutes from Lake Ontario and hwy 401. This exceptional 3+1 bedroom, 4-bath home offers the perfect blend of classic design and modern convenience. Inside, you'll find a spacious layout featuring a main floor office that easily doubles as a guest bedroom, a cozy gas fireplace in the living room, a powder room, direct access to the garage and a dining room overlooking the large south-facing deck and fully fenced yard. Last, but not least, the Chefs kitchen is certainly the focal point of this open concept design, equipped with S/S Gas Stove & appliances, quartz countertop and a luxury island with seating for 3, providing a seamless blend of functionality and sophistication. Upstairs has a 4-piece main bathroom, 3 generous bedrooms and a laundry facility (currently being used as a walk-in closet). The primary bedroom includes an ensuite and a walk-in closet. Since the laundry facility is situated directly outside the 2nd bedroom, it could be converted into an additional ensuite space, creating a second primary bedroom if so desired. The finished basement has generous windows providing natural light, two-piece bath, dimmable pot lights, storage space, and a spacious recreation room, part of which is currently used as a bedroom space. Located close to, beach, downtown core, schools, parks, churches, hospital, library and everyday amenities. This home is surrounded by an extensive network of walking and biking trails that connect the entire neighbourhood offering a truly active and connected lifestyle. Extras: Central Vac; Lawn sprinkler system with timer; Custom wood blinds on majority of windows; Easy-clean windows; parking for 6 and much more! (id:61476)
1752 Shadybrook Drive
Pickering, Ontario
Spacious and thoughtfully maintained 4-bedroom detached link home in sought-after Amberlea! This inviting home features a bright living room with hardwood floors, bay window, and walkout to a deep backyard with a beautiful garden and a newer deck (2023) perfect for summer entertaining and outdoor enjoyment. The kitchen is equipped with granite countertops and stainless steel appliances, offering both style and functionality. The finished basement offers great versatility as a home office, rec room, or creative space for kids. Recent updates include a new washer, dryer, and A/C unit (2024). The primary bedroom boasts a walk-in closet, 3-piece ensuite, and a private balcony above the garage. All additional bedrooms include double closets and share a full 4-piece bathroom. With generous living space, tasteful upgrades, and a family-friendly layout, this home delivers comfort, flexibility, and value in one of Pickering's most desirable communities. ** This is a linked property.** (id:61476)
1594 Dellbrook Avenue
Pickering, Ontario
Welcome to Delightful Dellbrook | A beautiful red brick family home on a premium 47 ft. wide lot, just steps from the Valley Farm ravine. This well-loved home offers wonderful curb appeal with custom patterned concrete driveway and walkways, and a newer front door that sets the tone for whats inside. The spacious foyer opens to rich hardwood floors and a classic curved staircase leading to the second floor. Thanks to the wider lot, the interior feels airy and bright, with generous room sizes and natural light throughout. Enjoy the bay-windowed living room overlooking the front gardens, a welcoming eat-in kitchen with walkout to the large rear deck, and a cozy family room with a brick fireplace for streaming your favourite shows. A separate side entrance leads to a fully finished basement with two additional bedrooms, a kitchen, 3-pc bath, and ample closet space ideal for extended family or additional living space. The mature trees, fenced yard, and garden beds offer space to relax, play, and grow. A truly special home waiting for its next family. Come experience everything this home has to offer! (id:61476)
2560 Bandsman Crescent
Oshawa, Ontario
Absolutely Stunning Tribute-built Corner Detached Home In Highly Sought-after North Oshawa! This Gorgeous, North-east Facing Property Is Flooded With Natural Light Throughout The Day. As You Enter, Youll Be Welcomed By A Modern Design Featuring 9-ft Ceilings, Elegant Hardwood Floors, Large Windows, Brand-new Light Fixtures, And Pot Lights Throughout The Home. The Spacious Family Room Offers A Cozy Gas Fireplace, Complemented By Modern Pot Lights And Bright Windows. A Separate Formal Dining Room Provides Direct Access To A Balcony Overlooking The Ravineperfect For Entertaining Or Enjoying A Quiet Evening. The Standout Kitchen Boasts Stainless Steel Appliances, A Stylish Backsplash, A Breakfast Bar, And A Bright Breakfast Area With A Walkout To The Backyard. Upstairs, Youll Find Four Beautiful And Spacious Bedrooms. The Primary Suite Includes A Luxurious 5-piece Ensuite And A Walk-in Closet. The Remaining Bedrooms Include Large Closets And Bright Windows, Making Them Perfect For Family Members Or Home Office Setups. The Builder-upgraded Separate Side Entrance To The Basement Adds Incredible Potential For A Future In-law Suite, Income-generating Apartment, Or Multi-generational Living A Highly Desirable Feature In Todays Market. Outside, The Corner Lot Location Offers A Larger Yard, More Privacy, And Extra Curb Appeal. The Home Is Ideally Situated Close To Everything You Need - Hwy 407 , 401 & 412, Costco, And Over 1.5 Million Sq. Ft. Of Shopping. Also Within Proximity To Top-rated Schools Like Maamawi Iyaawag Public School, Ontario Tech University, Durham College, And Beautiful Parks Such As Sandy Hawley Park And Charles P.b. Taylor Park. This Location Truly Strikes The Perfect Balance Between Urban Convenience And Natural Tranquility Making It One Of North Oshawa's Most Desirable Communities To Call Home. (id:61476)


