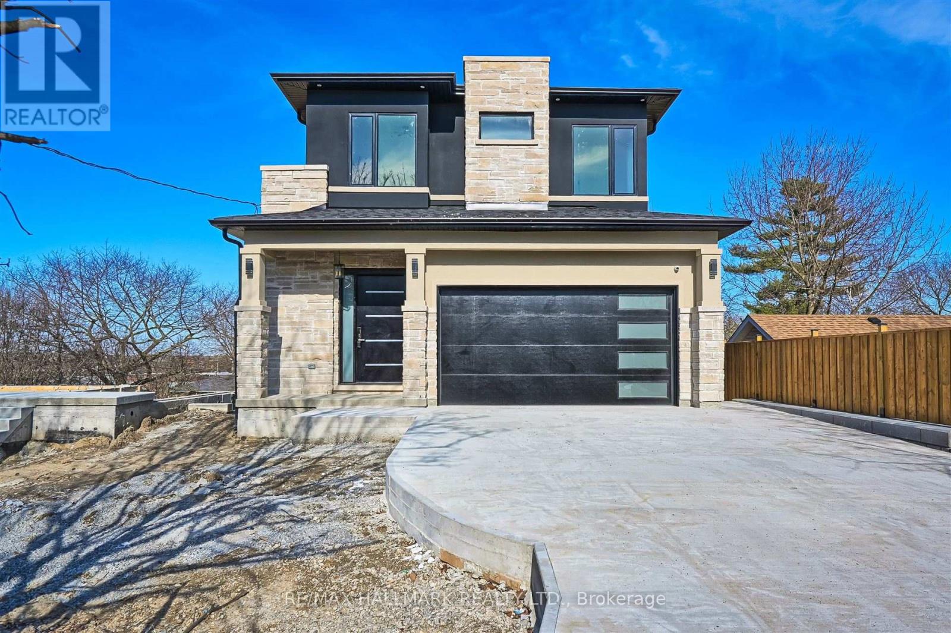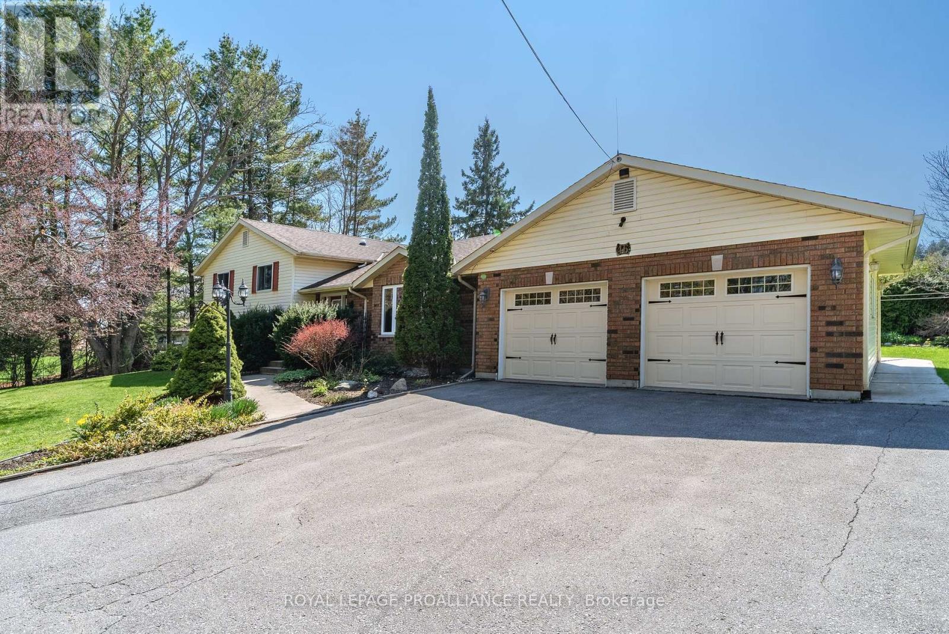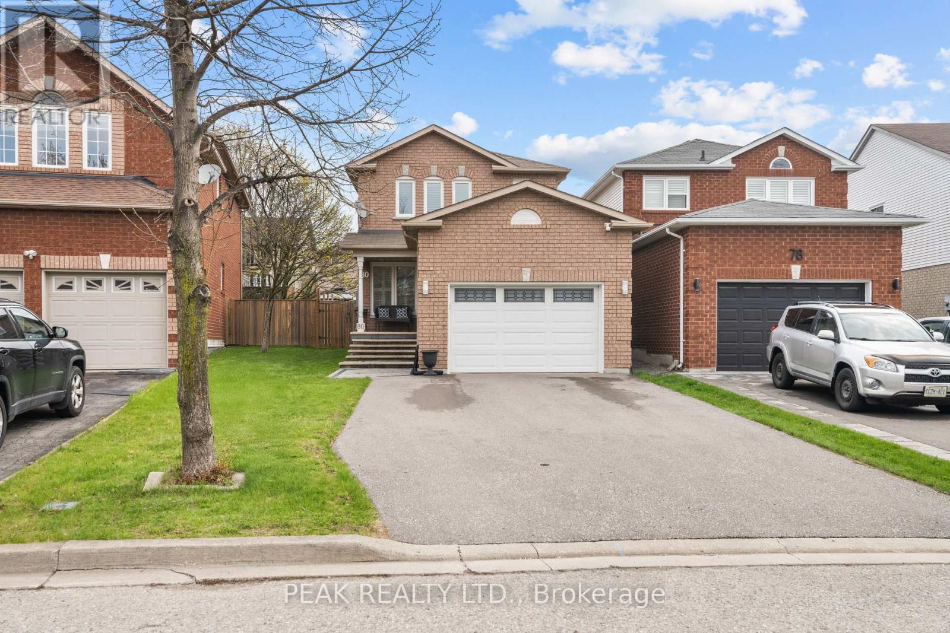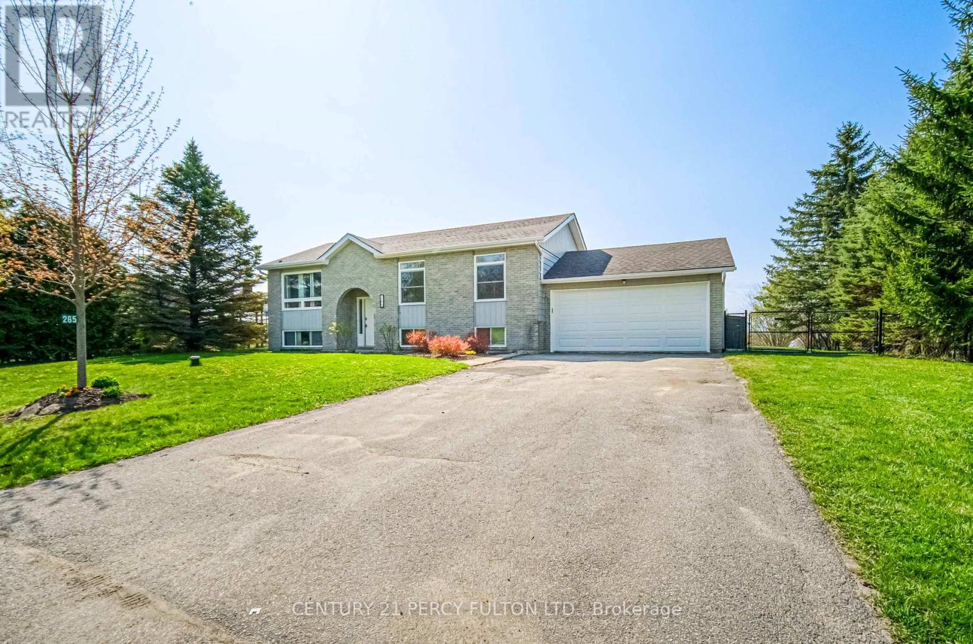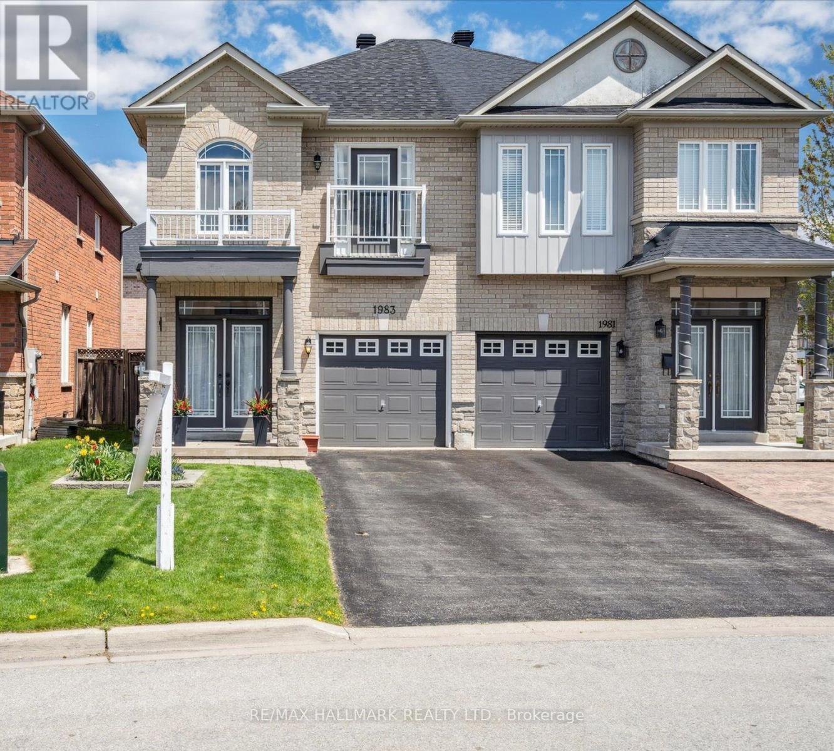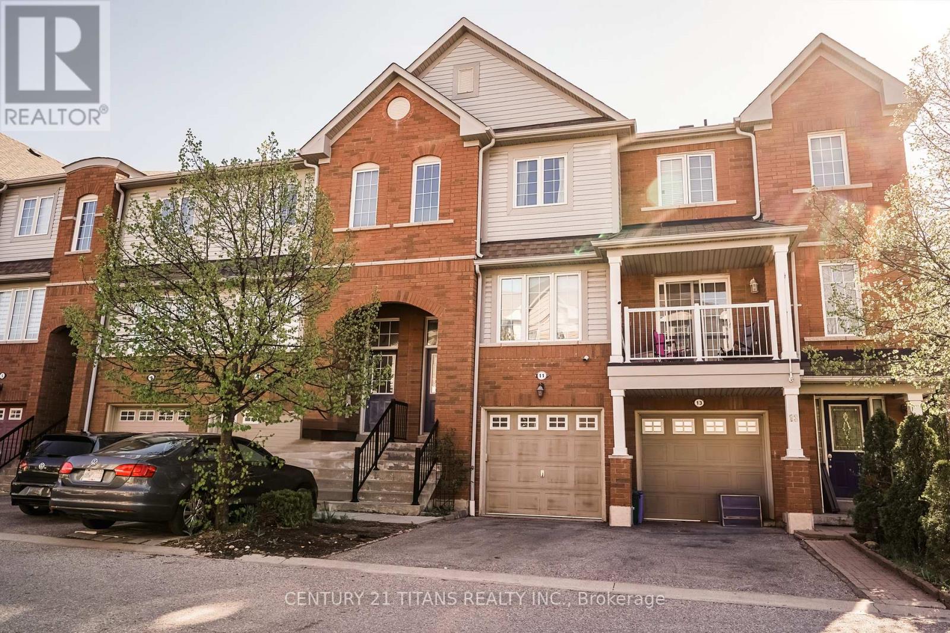158 Hillcrest Road
Whitby, Ontario
Welcome To This Breathtaking Custom-Built Home In Whitby, Where Luxury And Sophistication Come Together In Perfect Harmony. This Stunning 4-Bedroom Home Offers Approximately 4100 Sq Ft andThe Ultimate In Comfort And Privacy, With Each Bedroom Featuring Its Own Luxurious Ensuite Bathroom. With 10-Foot Ceilings On The Main Floor, Upper Level, And Basement, The Home Feels Open And Expansive, Making Every Space Feel Grand And Inviting.The Elegance Of This Home Is Evident In The Details, From The 8-Inch Baseboards Throughout To The Coffered And Decorated Ceilings On The Main Floor, Creating A Sense Of Timeless Charm And Refinement. The Gourmet Kitchen Is A Chefs Dream, Complete With Exquisite Quartz Stone Countertops, Perfect For Both Everyday Meals And Entertaining Guests. Solid Doors Throughout The Home Add To The Sense Of Quality And Craftsmanship.The Home Is Also Outfitted With Potlights Throughout, Providing A Bright, Modern Atmosphere In Every Room. A Standout Feature Of The Basement Is The Massive Theater Room, Where The Seller Will Customize The Space To Meet The Buyers Unique VisionIdeal For Movie Nights, Gaming, Or Entertainment.The Solid Oak Staircase With Wrought Iron Rods Adds A Touch Of Elegance, Enhancing The Homes Luxurious Appeal. This Property Is The Perfect Blend Of Style, Function, And Customization, Offering An Unparalleled Living Experience In One Of Whitbys Most Desirable Areas. (id:61476)
817 - 2635 William Jackson Drive
Pickering, Ontario
Welcome Home! Spacious and Bright 2+1 Bedroom, 2 Full Bath unit With Parking. Enjoy an Open Concept Layout with a Great Sized Kitchen that Boasts Everything you Want with Granite Counter Tops, Stainless Steel Appliances, Built in Microwave Range and Center Island With a Breakfast Bar. Living, Dining, Kitchen and Den are all Graced with Gorgeous Flowing Vinyl Floors that are Extremely Durable, Easy Clean and will Last a Lifetime! Living & Dining Room include a Wall Mounted Electric Fireplace. Generous Sized Bedrooms both with Large Closets. The Primary bedroom hosts its own full 4 Pc. Bathroom. The 2nd Bedroom has a Walk Out to a Sizeable and Functional Balcony that Overlooks the Golf Course. You can Enjoy your Morning Coffee & your Evening Drink along with the Tranquility and Privacy of this Balcony. Both Bathrooms are Updated and Modern. Only 2 years new, This Property has been Beautifully Maintained and is Just Waiting for you to call it Home. Located in a Family Friendly Neighbourhood right next to Pickering Golf Club. Have Fun at the Children's Playground in the complex or the Other Two that are in Walking Distance. 7 Minute Drive to 401 & 407. Close to Shopping, a Gym, Tons of Amazing Local Restaurants. The area is knows for the countless parks, trails and greenspace. New Medical Center also located Nearby. Water, Heat and Internet are included in the Maintenance Fees. Internet is with Rogers and is being upgraded to 1.5 g Upload & Download Speed as of April 1st. 50% Discount on Cable offered through Rogers too! It doesn't get much better than that. (id:61476)
46 Percy Street
Brighton, Ontario
Idyllic country setting in a well cared for family home less than 1km from downtown Brighton. Perfectly private 1 acre lot, surrounded by mature trees with a quiet rolling stream, this 4 bed 2 bath home is ideally designed to make the most of this lovely property. Complete with a small greenhouse and 2 garden sheds, a large double attached garage, and 3pc bath with laundry off the mudroom entrance, outdoor enthusiasts and garage hobbyists will have plenty of tidy space to enjoy their pastimes. Inside there's space for the whole family. From the sunny front living room with electric fireplace, to the large eat-in kitchen with patio door to the deck, and the ample dining room, hosting family and friends is effortless. On quieter days the gorgeous 4 season sunroom (2005) is the ideal space to enjoy the private, lush surroundings. Open up the patio doors to take in the first fresh spring air, or cozy up and enjoy the winter sunshine.3 upper level bedrooms include a large primary bedroom with ensuite access to the 3pc family bath with soaker tub and linen storage. A 4th bedroom on the lower level ideal for guests or a large home office or hobby room. Cozy lower level rec room with an electric fireplace is the ideal spot to spread out and relax for a family movie night or extra space for the kids to play. Heated and cooled with an electric heat pump with propane backup, and constructed with an ICF foundation, plus updates including new roof 2010, furnace in 2019, and HRV, this lovingly cared for home offers efficiency and longevity for a new family. Escape to a quiet country lifestyle all only moments to shopping and local schools. We know you and your family will Feel At Home here on Percy Street in Brighton. (id:61476)
80 Fry Crescent
Clarington, Ontario
Welcome to your dream home - you're going to love it! This lovely property features three bright and airy bedrooms, each with plenty of storage to help you feel right at home. With four bathrooms, there's more than enough space for everyone in the family to enjoy their own little retreat.The heart of this home is the beautiful renovated kitchen, perfect for whipping up delicious meals - whether you're a seasoned chef or just like to dabble. Its a warm, inviting space that brings everyone together! Step outside to the backyard, where you'll find the ideal spot for hosting fun gatherings and making beautiful memories with family and friends. And don't forget about the spacious basement! Its a fantastic place for cozy movie nights, energizing workouts, or even a playful space for the kids to let their imaginations run wild. Don't miss this amazing chance to make this wonderful house your forever home! We can't wait for you to fall in love with it! ** This is a linked property.** (id:61476)
37 Westover Drive
Clarington, Ontario
Rarely offered street, in highly desired north Bowmanville. Welcome to this beautifully renovated 3-bedroom, 3-bathroom freehold townhome with no additional fees. Move-in ready and packed with thoughtful upgrades, this home offers comfort, style, and incredible flexibility. Step inside to a bright and spacious main floor featuring newer flooring, fresh paint, and an open-concept layout filled with natural light. The modern kitchen boasts brand-new stainless-steel appliances, lots of counter & storage space, an eat-in area, and a breakfast bar, perfect for casual meals and entertaining. Enjoy seamless indoor-outdoor living with a direct walk-out to a private patio and backyard, ideal for summer BBQs and family gatherings. Designed with versatility in mind, you will find a rare walk-up basement with access from both the garage and back yard, perfect for a secondary unit or in-law suite. The freshly painted upstairs with new flooring, has three generously sized bedrooms, a spacious primary retreat with a walk-in closet, private en-suite and a secondary bathroom. Whether you are starting out, growing your family, or looking for multigenerational living options, this home has it all fresh, stylish, and ready for you to move in and enjoy. Curb appeal is a bonus, with a welcoming interlock front entrance that adds charm and a touch of elegance. Plus direct interior access to the garage. Prime location close to parks, schools, shopping, and highway access. Don't miss your chance to own this unique and beautifully updated home in one of Bowmanville's best neighbourhoods! (id:61476)
222 - 80 Aspen Springs Drive
Clarington, Ontario
Welcome to this standout Bowmanville condo, offering modern, low maintenance living at its best. Perfect for first-time buyers or downsizers, this 1-bedroom gem boasts 9-foot ceilings and an oversized double terrace with southeast exposure and two walk-outs- a rare feature that's significantly larger than most in the building, ideal for relaxing or entertaining. Step inside to find newer laminate flooring and a striking accent wall in a rich green hue, adding a touch of personality and warmth to the space. The interior is spotless and move-in ready, while the full bathroom with a tub and shower combo provides rare convenience and added comfort. Plus, being located on the second floor right by the elevator ensures easy access for groceries, errands, and daily living. Situated in a clean, family-friendly neighbourhood, the building also offers fantastic amenities like a gym, party room, hobby and library rooms. This condo's location is incredibly convenient, with close proximity to Highway 401, top-rated schools, and major amenities, making it an excellent spot for commuters and those who value easy access to everyday essentials. Don't miss out on this fantastic condo! **Extras: 1 parking space included. (id:61476)
265 Zephyr Road
Uxbridge, Ontario
Welcome to this breathtaking home in Zephyr, situated on an expansive 115 x 289 feet lot, spanning an impressive 3/4 acre. Backing onto tranquil farm fields, this property offers a serene escape from the hustle and bustle of daily life. Step inside to discover a brand-new, stylish kitchen featuring modern cabinets and an elegant island adorned with quartz countertops. The pot lighting throughout enhances the bright and welcoming ambiance.This spacious residence includes 3+1 bedrooms and 2 full baths, making it an ideal choice for families or anyone in need of extra space. The contemporary open-concept design seamlessly connects the kitchen and living room, creating a perfect setting for entertaining guests. The beautifully renovated basement, complete with a cozy bedroom and ample living area, offers a versatile space for a home office, relaxation, or entertainment.Step outside to the oversized deck, which features a built-in gazebo, perfect for hosting outdoor gatherings. Enjoy the tranquility of country living with the convenience of being just a short 15-minute drive to the 404. Don't miss your chance to call this stunning home yours! (id:61476)
1983 Calvington Drive
Pickering, Ontario
Welcome to this beautifully updated two-storey townhome in the desirable and well-established High Bush - Rouge community in Pickering. Boasting 1,802 sqft of living space, this home offers a bright, open-concept layout with nine-foot smooth ceilings, a spacious upgraded kitchen with a breakfast area, and a cozy family room with a fireplace that walks out to a brand-new 12x12 cedar deck and a lovely backyard garden. Featuring four bedrooms plus a flexible fifth room, four bathrooms, and a finished basement with its own three-piece bathroom and cold cellar, this home is perfect for families of all sizes. The basement can be used for extra living space, a playroom, a home office, or even a guest or in-law suite the possibilities are endless. Located in a peaceful neighborhood surrounded by nature, your just steps away from scenic parks, great schools, and beautiful walking trails. Enjoy the nearby Rouge National Urban Park, Petticoat Creek, Altona Forest, and the Toronto Zoo. With easy access to public transit, the Rouge GO Station, and just a five-minute drive to Highway 401, commuting is simple and convenient. Whether you're raising a family or looking to downsize in a fantastic area, this home offers comfort, space, and a location that truly stands out (id:61476)
11 Ventura Lane
Ajax, Ontario
Gorgeous & Spacious 3 Bedroom Freehold Townhouse In A Secure Gated Community In High-Demand Central Ajax! Conveniently Located Just 30 Minutes To Downtown Toronto & 5 Minutes To Ajax GO Station. Close To Top-Rated Schools, Public Transit, Parks, Shopping, And All Essential Amenities. This Immaculate Home Features Beautiful New Hardwood Floors Throughout, A Renovated Eat-In Kitchen With Stainless Steel Appliances, And An Updated Roof (2021). Enjoy The Open-Concept Living & Dining Areas Perfect For Entertaining. The Generous Primary Bedroom Boasts A Wall-To-Wall Closet With Custom Shelving. Finished Basement With Direct Access To Garage Offers Added Living Space & Functionality. Truly Move-In Ready! (id:61476)
24d Lookout Drive W
Clarington, Ontario
A stunning coastal style condo townhome nestled in the highly desired Port Darlington community. Just 2 minutes from Highway 401, this location offers ultimate convenience for commuters. Enjoy being steps from scenic lakefront trails and parks, all while living in a spacious open-concept layout designed for modern living. The bright and airy main floor features a walk out to a private terrace- perfect for morning coffee or entertaining guests. The primary bedroom boasts a luxurious ensuite bath, a walkout balcony, and serene views of the private courtyard and lake. With 3 generously sized bedrooms, large windows, and both garage and driveway parking, this home delivers style and functionality. Experience lakeside living at its finest, with nearby splash pads, parks, and easy access to all of Bowmanville's amenities. (id:61476)
154 North Garden Blvd
Scugog, Ontario
This is an Assignment Sale. Welcome to Heron Hills, where sophistication meets small-town charm! This brand-new oversized corner townhome offers 4 bedrooms, 3 bathrooms, and 1904 sq ft of living space. Crafted by Delpark Homes, this home features all-brick exteriors and spacious modern interiors designed for modern living. Enjoy the tranquility of Lake Scugog while being close to downtown Port Perry's amenities. Commuters will appreciate easy access to Highway 12 and the 407. Indulge in private backyards, balconies, and BBQ areas. Inside, discover 9ft ceilings on the main floor, 8ft ceilings on the second floor, natural oak stairs, lush carpeting, and ceramic tiling. Plus, enjoy peace of mind with a 7-year Tarion warranty. Welcome home to Heron Hills, where every detail reflects quality and elegance. (id:61476)
63 Pinedale Crescent
Clarington, Ontario
A Charming Family Home located in a quiet Courtice neighbourhood. Main Floor Highlights include a Bright Eat-In Kitchen with a walkout to a deck offering a picturesque view of the fenced backyard and inground pool. The expansive backyard is ideal for children or pets to run/play safely, separated from the pool by secure fencing. A convenient main floor laundry offers garage access and a side entrance to the yard. The inviting living and dining rooms feature a durable laminate flooring. On the upper level, the primary bedroom comes with its own sitting area and walk-in closet. The second bedroom also includes its own sitting area and closet. The third bedroom has a closet. Additionally there is a small loft/office space on the upper level- perfect for remote work or study or play area. The basement offers a large rec room- ideal for family gatherings/entertainment plus an additional room suitable for a gym or office and a cold cellar for extra storage needs. Easy access to 401, transit and great schools. This home offers a blend of functionality and comfort, making it an ideal choice for families looking to settle in a great residential community. (id:61476)


