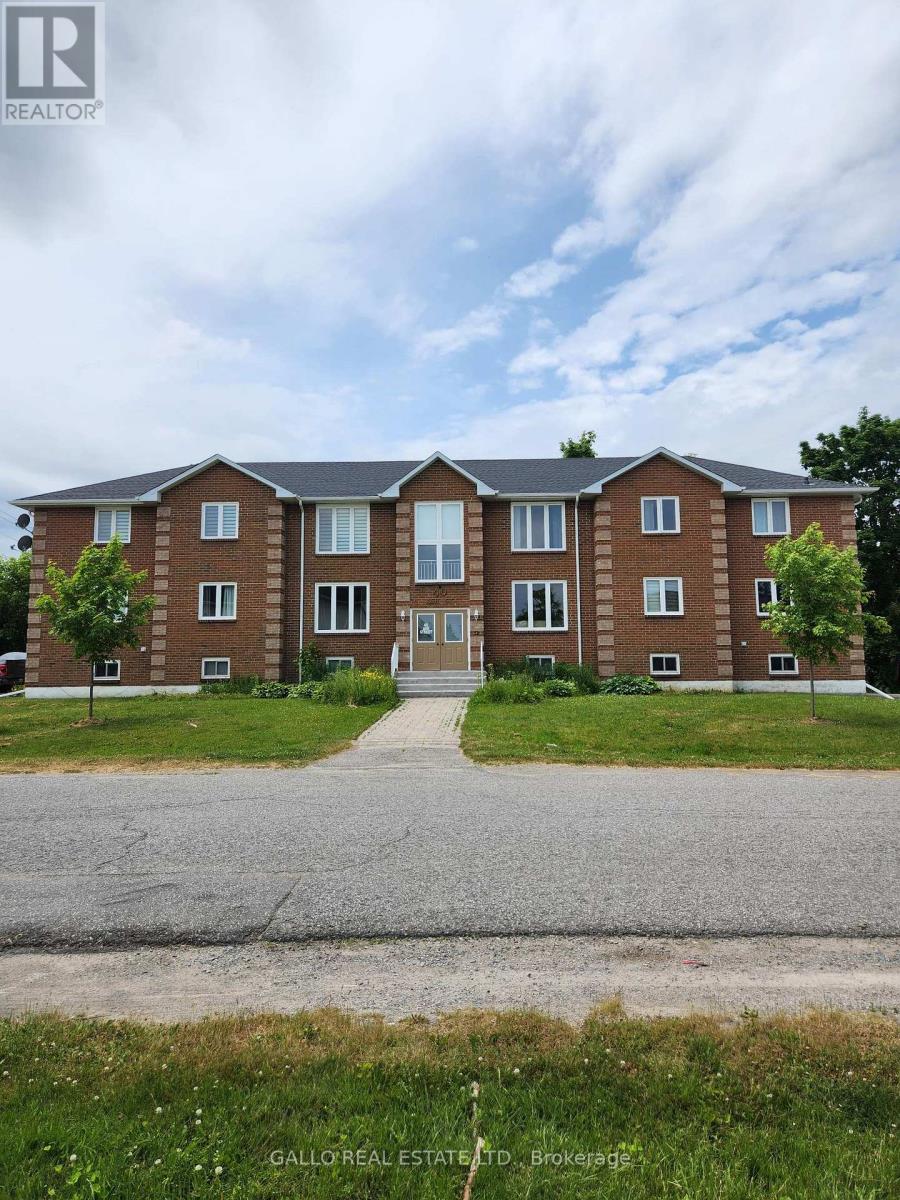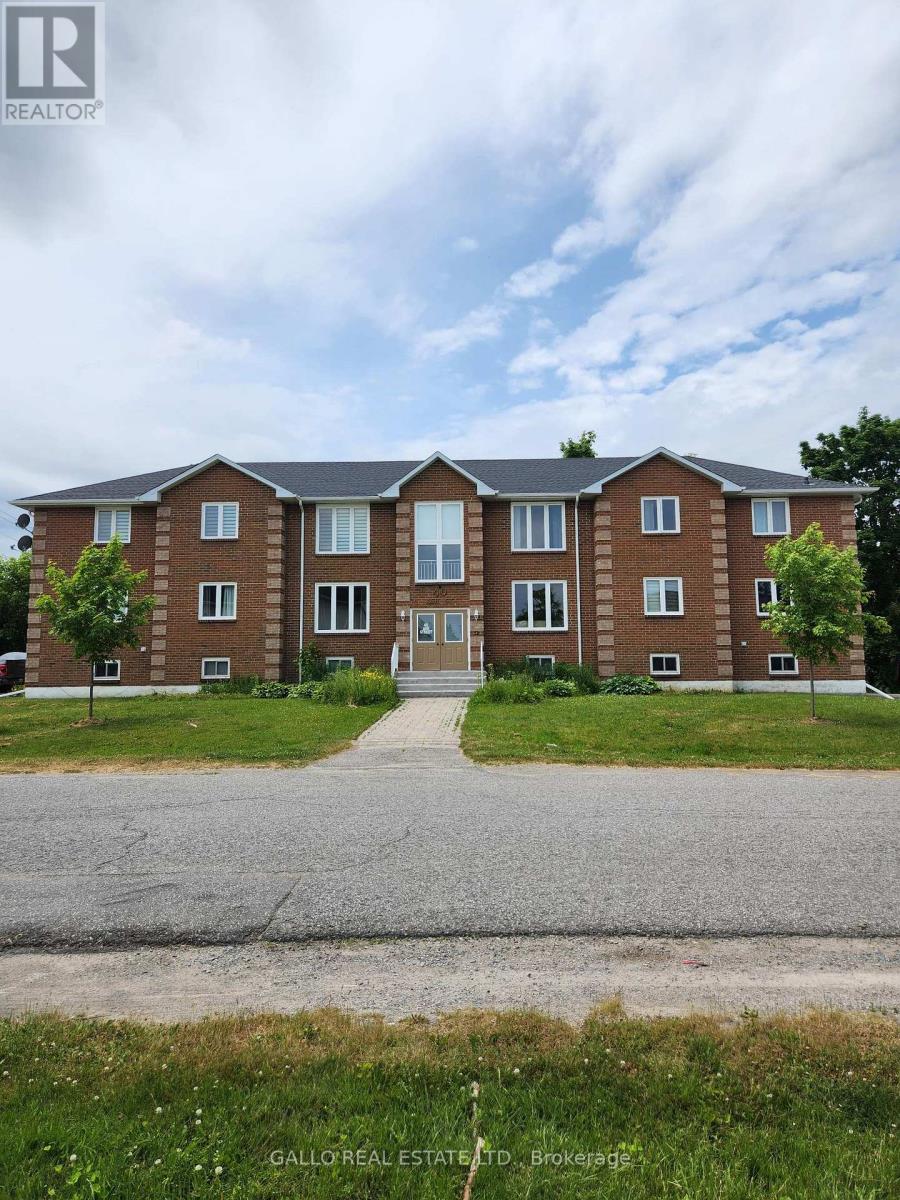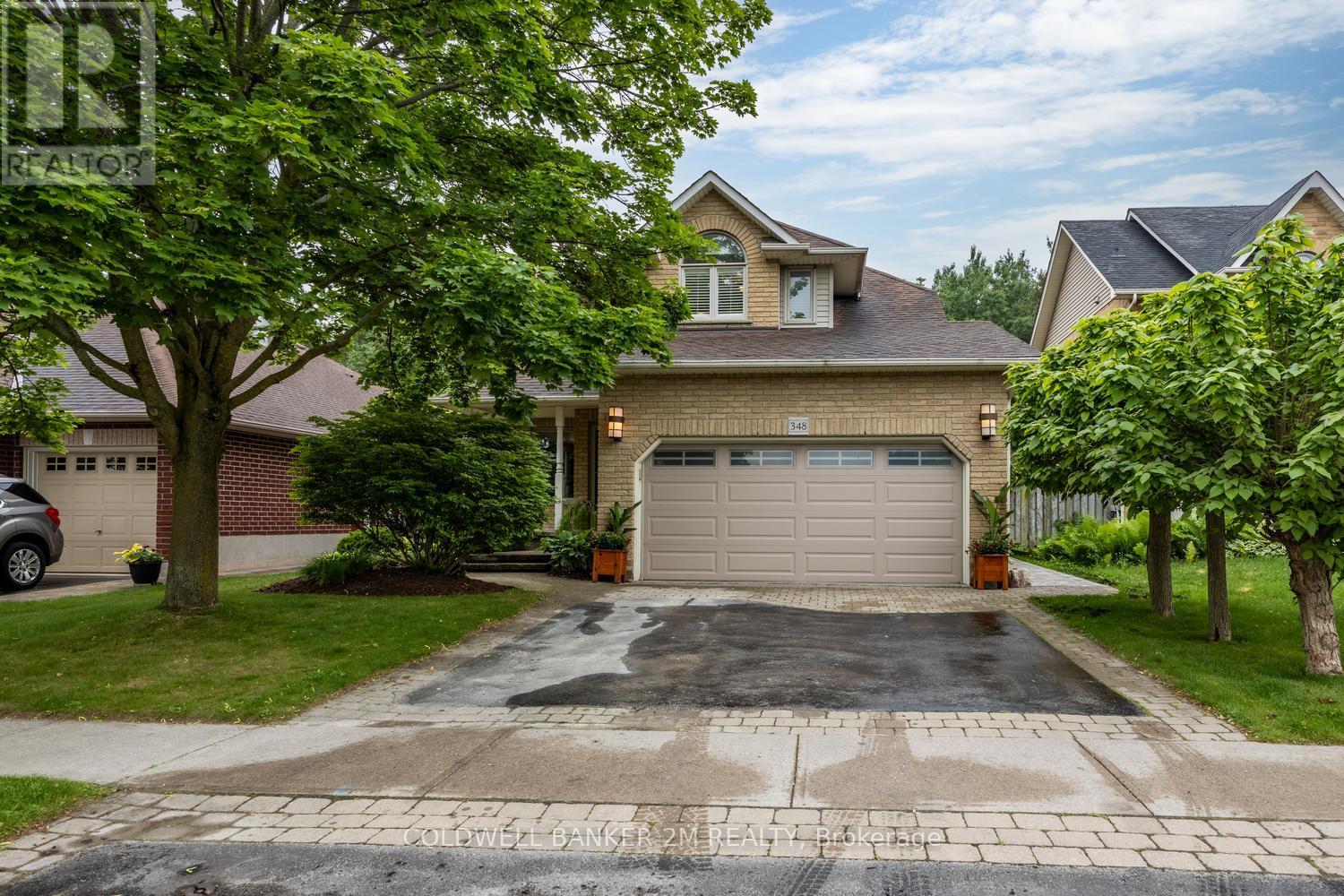40 Ash Street
Uxbridge, Ontario
Rare Find Investment Opportunity! Well Built Brick 6 Plex Apartment Building. Built In 1992 Beautifully Upgraded & Maintained. 4 Very Large 3 Bedrooms Apt & 2-1 Bedroom Apartment. 4 Large Storage Areas Plus 2 Under Stairs. 2 Coin Operated Laundry Rooms, As of 2022: 6 New Furnaces, New Windows, New Roof & Shingles, New Eaves, 4 New Water Tanks. Individual Meters. Located Within Walking Distance To All Amenities. Fully Occupied. 4-3 Br. Apt. Consists Of Lr,Dr,Kit,3 Br & 4Pc Bath. 2-1 Br. Apt. Consists Of Open Concept Kit & Family Room, 1 Br. & 4Pc Bath. (id:61476)
40 Ash Street
Uxbridge, Ontario
Rare Find Investment Opportunity! Well Built Brick 6 Plex Apartment Building. Built In 1992 Beautifully Upgraded & Maintained. 4 Very Large 3 Bedroom Apt & 2-1 Bedroom Apartment. 4 Large Storage Areas Plus 2 Under Stairs. 2 Coin Operated Laundry Rooms, As of 2022: 6 New Furnaces, New Windows, New Roof And Shingles, New Eaves, 4 New Water Tanks. Individual Meters Located Within Walking Distance To All Amenities. Fully Occupied.4-3 Bedroom Apt. Consists Of Lr, Dr. Kit 3 Br & 4Pc Bath. 2-1 Br. Apt Consists Of Open Concept Kit & Family Room, 1 Br. & 4Pc Bath. (id:61476)
9 Abela Lane
Ajax, Ontario
Welcome To 9 Abela Lane, A Rarely Offered End-Unit Executive Townhome That Lives And Feels Like A Detached Private Retreat In The Heart Of Sought-After Ajax. From The Moment You Arrive, Youre Greeted By Elegant Curb Appeal, And Extra Windows That Drench Every Room In Natural Light. Inside, Rich Hardwood Floors Flow Seamlessly Across A Generous Main Level Anchored By A Chef-Inspired Eat-In Kitchen Showcasing Soft-Close Cabinetry, Designer Tile Backsplash, Premium Stainless Steel Appliances, And A Vaulted Breakfast Nook With Walk-Out To A Sunlit Deck Complete With A Custom Privacy Wall For Tranquil Outdoor Dining Or Morning Coffee. The Main Living Area Offers A Warm And Sophisticated Ambience, Ideal For Relaxed Evenings Around The Gas Fireplace Or Hosting Guests In The Combined Living And Dining Space Perfectly Suited For Holiday Gatherings And Celebratory Dinners. Upstairs, The Lavish Primary Suite Features A Walk-In Closet And A Spa-Quality Four-Piece Ensuite, Creating The Perfect Private Escape After Long Days. Two Additional Well-Appointed Bedrooms Share A Spotless Main Bath And Offer Versatile Options For Family, Guests, Or A Stylish Home Office. The Finished Basement Expands The Living Space With A Spacious Rec Room Ideal For A Home Gym, Theatre Lounge, Or Creative Studio with a three-piece bath, Perfect For Multi-Generational Living Or Overnight Visitors. Outside, The Deep, Low-Maintenance Yard Offers Enhanced End-Unit Privacy, Side Gate Access, And Ample Room For Outdoor Enjoyment. Park The Car And Stroll To Nearby Parks, Schools, Shops, And Cafés, Or Take Advantage Of Convenient Access To Highways 401, 407, And The Ajax GO Station For Seamless Commuting Across The GTA. Immaculately Maintained, Beautifully Appointed, And Truly Turn-Key, This Home Offers The Perfect Blend Of Luxury, Comfort, And Location. Book Your Private Tour Today And Let 9 Abela Lane Impress Beyond Every Expectation. (id:61476)
5 Chalmers Crescent
Ajax, Ontario
Located in the heart of Ajax, this beautifully maintained detached home offers 3 spacious bedrooms and 3 modern bathrooms, perfect for families or those seeking extra space. Featuring a bright and functional layout, the main floor includes a welcoming living area, an updated kitchen, and a cozy dining space ideal for entertaining. Upstairs you will find three generously sized bedrooms including a primary with a ensuite bathroom. The home also includes a convenient single-car attached garage and a private backyard for outdoor enjoyment. Nestled in a family-friendly neighbourhood close to schools, parks, shopping and transit, this home blends comfort and convenience in a sought-after location. (id:61476)
403 - 120 University Avenue E
Cobourg, Ontario
This showpiece bungaloft nestled in the highly coveted Ryerson Commons has been redesigned with the utmost attention to detail. The stunning open floor plan is a captivating blend of elevated elegance and modern, easy living. The soaring ceilings create a sense of spaciousness in the open floor plan that seamlessly connects the living, dining and kitchen areas, creating a fluid space that is perfect for both everyday living and entertaining. The living room, anchored by a statement fireplace, leads out to a private, east facing patio, offering enough space for relaxing and hobbies, while also being very low maintenance. All 3 bathrooms offer a spa-like experience at home, highlighted by the statement lighting, stand alone tub and the dramatic yet neutral selections. Choose from two primary bedroom options, one on the main floor with adjacent ensuite and walk-in closet, or upstairs find a secondary option off the additional family living space. The finished basement is a rare find, featuring a full laundry room with plenty of storage and dedicated drying and folding spaces, 2 additional rooms for hobbies, guests or an office and a large utility room which also doubles as a workshop. 403-120 University pairs timeless design with practical comfort for the ultimate experience in laid back, luxury living. Other features of note: bonus room on main floor for office, library or guest accommodation, main floor laundry hookups are available in the space currently being utilized as a pantry, adjacent garage with access to the unit, good visitor parking, new furnace/heat pump ('23) and close walking distance to the beach, Heritage downtown and local shops, dining and entertainment. (id:61476)
190 Lakeshore Road
Brighton, Ontario
Stunning multi-generational home! Located outside Brighton this one-of-a-kind property offers 3 private units for families or as an income-generating rental. Each unit has its own 200 amp panel, in-floor radiant heating, forced air heating and central A/C. Completed in 2019 the 2-story main home provides 4,337 sq.ft to enjoy. Boasting spacious principal rooms, 9' ceilings throughout, a gourmet kitchen w/travertine floors, oversized island, granite counters and separate walk-in butler's pantry, new sauna and mudroom off the garage. Upstairs enjoy the luxurious primary suite with a 5 pc. spa-like bathroom, private balcony plus three more bedrooms, 6pc. bath, den and laundry room. The self-contained 1,222 sq ft, 2 bed/2 bath bungalow in-law suite is simply gorgeous. You'll be impressed with its stunning kitchen, granite counters, island w/breakfast bar, large primary suite with a 5-piece ensuite, office, dining room plus laundry/mudroom off its own garage. The loft area above the garage provides 1,062 sq.ft. w/9' ceilings, partially insulated and roughed in for a 1 bed/1 bath unit with large open concept living/kitchen area. Just select your finishes to complete this income earning unit. Outside, each home provides very private outdoor decks and patios to enjoy along with over 3 acres of land that's just a short walk to two local beaches. If you're looking for a home for you and your extended family to share but privacy is key, this is the one! (id:61476)
21 Parkway Crescent
Clarington, Ontario
Welcome to 21 Parkway Crescent, Bowmanville! This all brick fully renovated raised bungalow sits on a 60' x 100' lot in one of the most matured neighbourhoods in Bowmanville. The home entails 3+2 bedrooms, 2 full washrooms & 1+1 kitchens. The home has 2 open concept floors/units with separate entrances, existing basement laundry with additional main floor laundry hook ups in place, a 6 car double wide driveway, an 800+ Sq Ft deck, two sheds with the newly built 15' x 12' shed including its own electrical panel making it a great space for a workshop. The property also includes a fully fenced yard with landscaped gardens & a freshly sodded yard making for the perfect backyard oasis! The property is located within walking distance to schools, parks, public transit and various trails; as well as a short drive to all major amenities, Lake Ontario, the 401 & the now Toll Free 407 between Hwy 115 & Brock Rd. in Pickering, situating the home dead centre to Toronto & Cottage Country. 21 Parkway Crescent has potential for all buyers, from investors to multi-family buyers, first time home buyers & large families in need of an in-law suite. Do not miss out on the endless possibilities this home has to offer!! (id:61476)
33 Solmar Avenue
Whitby, Ontario
Welcome to the Life of the Party at 33 Solmar Ave! Located in highly sought-after North Whitby, this 3 bedroom, double car garage beauty brings the vibes and then some. Steps to top-rated schools, minutes from the 407 & 401, and tucked in a family-friendly 'hood with everything at your fingertips. Inside? It's groovy meets glam - an open-concept layout perfect for living loud or chilling hard. Head downstairs and you'll find your very own club-level lower level, complete with stripper pole (yes, it stays and yes, your friends will talk about it). Outside? The backyard is to die for: a huge composite deck made for music, parties, BBQs, and full-on summer soires. Whether you're hosting a rager or keeping it cozy with the neighbours, this space is a total showstopper. All the amenities, all the fun, and a whole lot of personality - this isn't just a home, it's a lifestyle. 33 Solmar: Where the suburbs go to party. Come see for yourself. (id:61476)
348 Ryerson Crescent
Oshawa, Ontario
A Stunning Entertainer's Dream! Escape the ordinary and step into elegance with this beautifully updated home designed for relaxation, entertainment, and effortless living ~ all nestled in the vibrant Samac community, one of Oshawas most desirable neighborhoods.Inside, the open-concept main floor invites effortless entertaining, featuring a chefs kitchen with striking two-tone cabinetry, gleaming granite counters, a pantry, and elegant under-cabinet lighting. This home is perfect for hosting or simply relaxing in style. Downstairs, the finished basement boasts a vibrant games room and plenty of space to gather. This home is designed for comfort, style, and unforgettable memories don't miss your chance to make it yours! The outdoor space boasts a thoughtfully landscaped yard, inviting patio, and plenty of room to unwind. Step into your private backyard oasis, where a sparkling 16' x 32' kidney-shaped saltwater pool, pool house, and outdoor shower create the perfect setting for summer fun. Dine al fresco on the covered composite deck or take the private gate out to the tranquil greenspace beyond. Beyond your doorstep, Samac offers the perfect balance of nature and convenience. With scenic parks, walking trails, and a strong sense of community, this neighborhood is ideal for families and outdoor enthusiasts. Durham College and Ontario Tech University are just minutes away, making it a great location for professionals and students alike. Plus, with easy access to Highway 407 and 401, commuting to Toronto is a breeze.This quality Jeffrey Built home is more than a place to live its a lifestyle. Don't miss your chance to make it yours schedule your showing today! Updates/Renovations: Backyard Interlocking Brick and Stone work, 2025 ~ $65,000; Professionally Painted Main Level and 2nd Level, 2025; Master Bedroom Ensuite, 2015 ~ $30,000; Furnace and Central Air Conditioner, 2015; Pool Safety Cover, 2014; Shingles, 2013 (id:61476)
246 Harmony Road N
Oshawa, Ontario
Welcome Home!Step into this beautiful and spacious 4-level backsplit, perfectly situated in the sought-after Eastdale Community. Nestled directly across from Vincent Massey Public School and Eastdale Collegiate, this home offers both convenience and charm.Featuring four bedrooms and two bathrooms, this residence is designed for comfort. The spacious eat-in kitchen provides ample room for family gatherings, while the updated 4-piece bath boasts a stylish cabinet and counter with luxurious vinyl flooring.The heart of the home lies in the inviting family room, where a cozy gas fireplace sets the perfect ambiance. A sliding glass walk-out leads to an oversized covered deck (14 x 20), ideal for entertaining, overlooking the private, fully fenced backyard - your own personal retreat. Additional highlights include a side entry on the north side of the house, adding convenience and accessibility. Recent updates provide peace of mind, with the front window replaced in 2022 and shingles replaced in 2018.This home is an exceptional find, combining space, style, and location. Don't miss your chance to make it yours! (id:61476)
94 Muscat Crescent
Ajax, Ontario
Offers Anytime! Welcome to 94 Muscat Crescent! This beautifully maintained, open-concept home boasts a thoughtfully designed layout with hardwood floors throughout most of the main and upper levels.The spacious dining room seamlessly connects to a bright and airy living room, complete with large windows and a cozy gas fireplace. The modern eat-in kitchen overlooks the living area and features stainless steel appliances, gas range, built in wall oven, breakfast bar, and tile flooring. Step out from the kitchen onto a two-tiered deck and elegant stone patio perfect for entertaining or relaxing outdoors.A standout feature of this home is the impressive in-between-level great room with soaring 16-foot ceilings, floor-to-ceiling Palladian windows, and a built-in entertainment unit ideal for gatherings or quiet evenings at home. Upstairs, the primary suite offers a true retreat with a walk-in closet and a double-sided gas fireplace that can be enjoyed from both the bedroom and the spa-like ensuite. The luxurious ensuite includes a jet tub in front of the fireplace and a separate glass shower. The laundry room is conveniently located on the second floor. The unfinished basement, with large above grade windows and a separate entrance through the garage, provides a fantastic opportunity to create additional living space or an in-law suite. Roof shingles 2022. Updated Furnace. Custom window treatments throughout most of the home. Extensive front landscaping with natural stone front steps and porch. Ideally located with quick access to Highway 407, the Audley Recreation Centre, shopping, parks, schools, and public transit. This exceptional home is move-in ready and offers everything a growing family needs in one of Ajax's most desirable communities. (id:61476)
46 Canadian Oaks Drive
Whitby, Ontario
Offers Welcome Anytime! This Detached Home Is A True Gem, Nestled In The Heart Of A Charming, Mature Neighbourhood. The Highlight Of This Home Is Undoubtedly The Backyard Oasis. Step Into Your Own Private Paradise Where Relaxation & Entertainment Are Paramount. Featuring A Beautiful In-Ground Heated Pool, Tiki Bar, & Lounge Areas All Create A Fantastic Environment For Entertaining Friends & Family. For Ultimate Relaxation, The Sheltered Hot Tub Offers A Soothing Retreat Year-Round, Ensuring You Can Unwind In Comfort No Matter The Weather. Inside, The Main Floor Features Hardwood Flooring & Has An Abundance Of Natural Light In The Living & Dining Room, Which Seamlessly Flows Into A Well-Appointed Kitchen. With 3+1 Beds & 3 Baths, There's Plenty Of Space For A Growing Family Or Hosting Overnight Guests. The Fully Renovated Basement Is A Versatile Space, Perfect For A Variety Of Uses. It Features A Full Bathroom, A 2nd Kitchen With Top-Notch Appliances, A Bedroom & A Separate Entrance. (id:61476)













