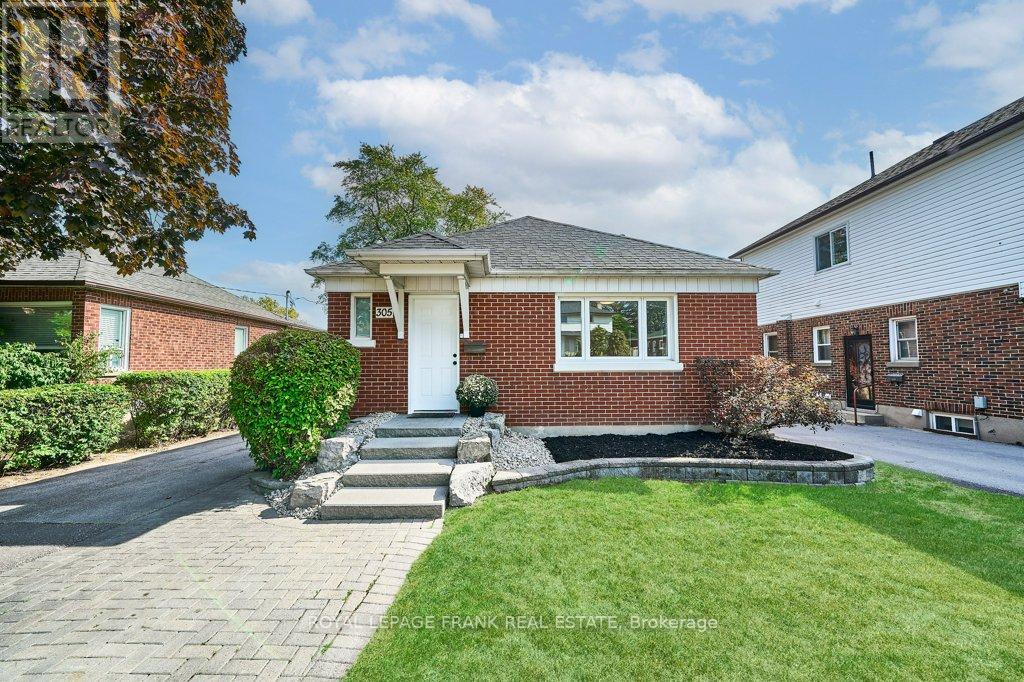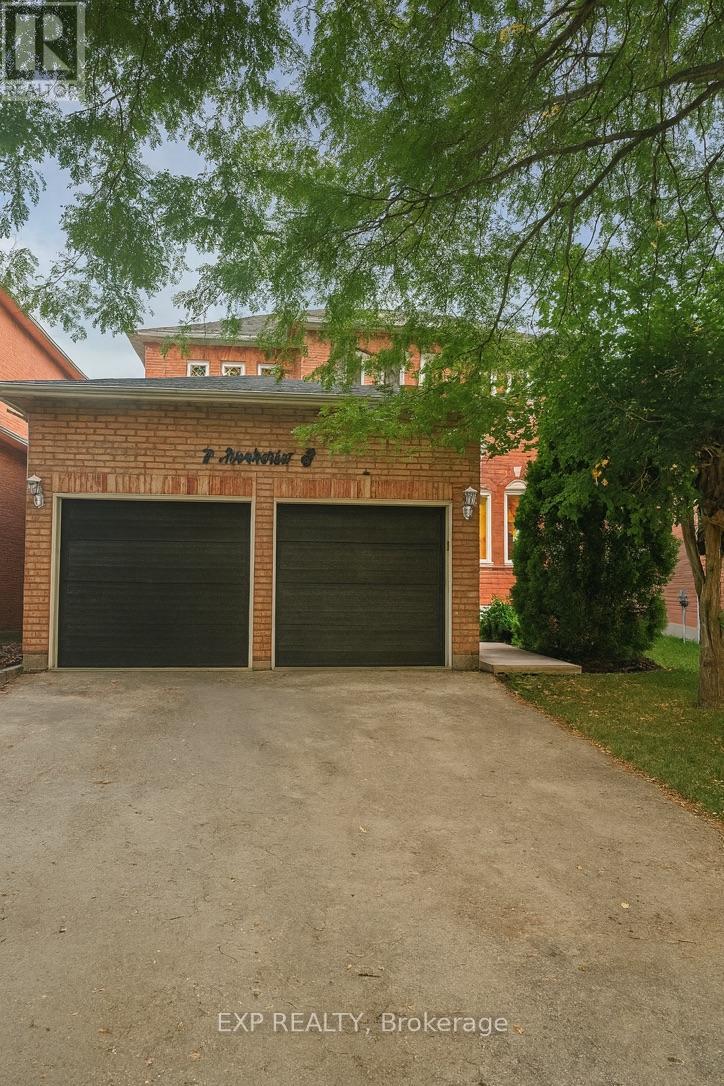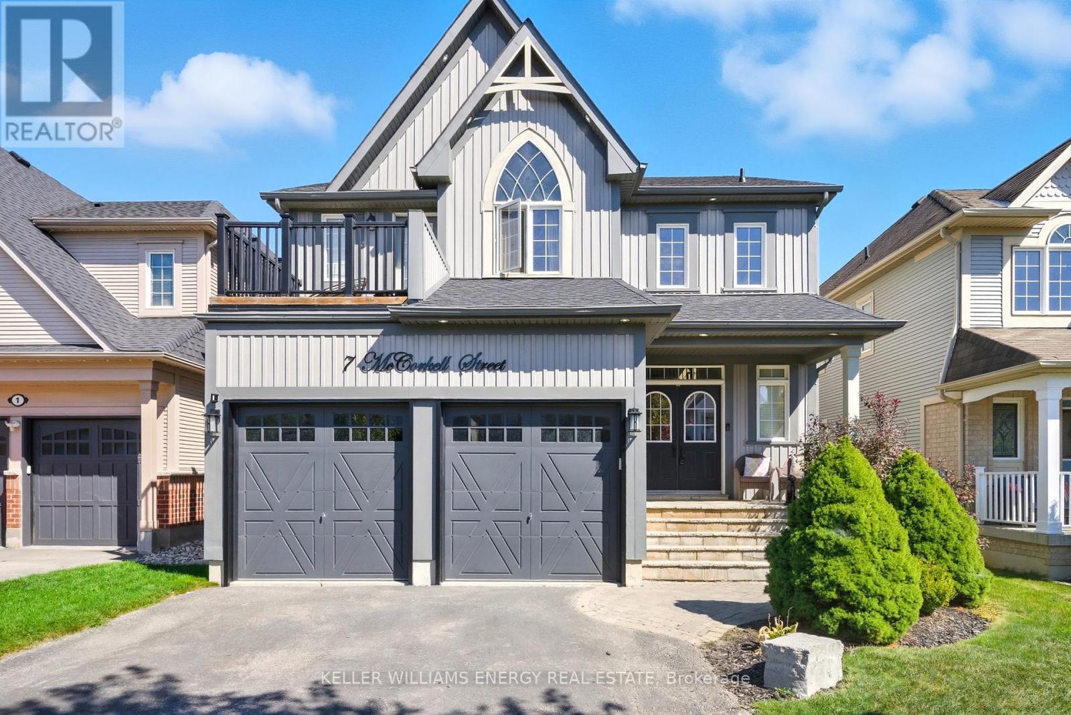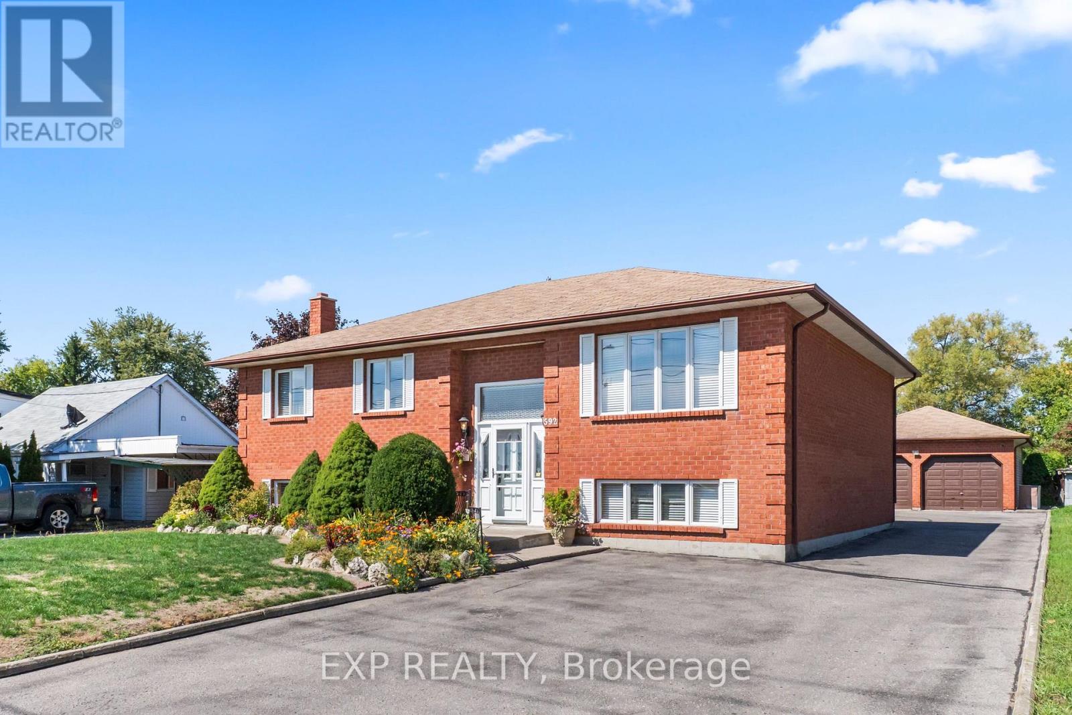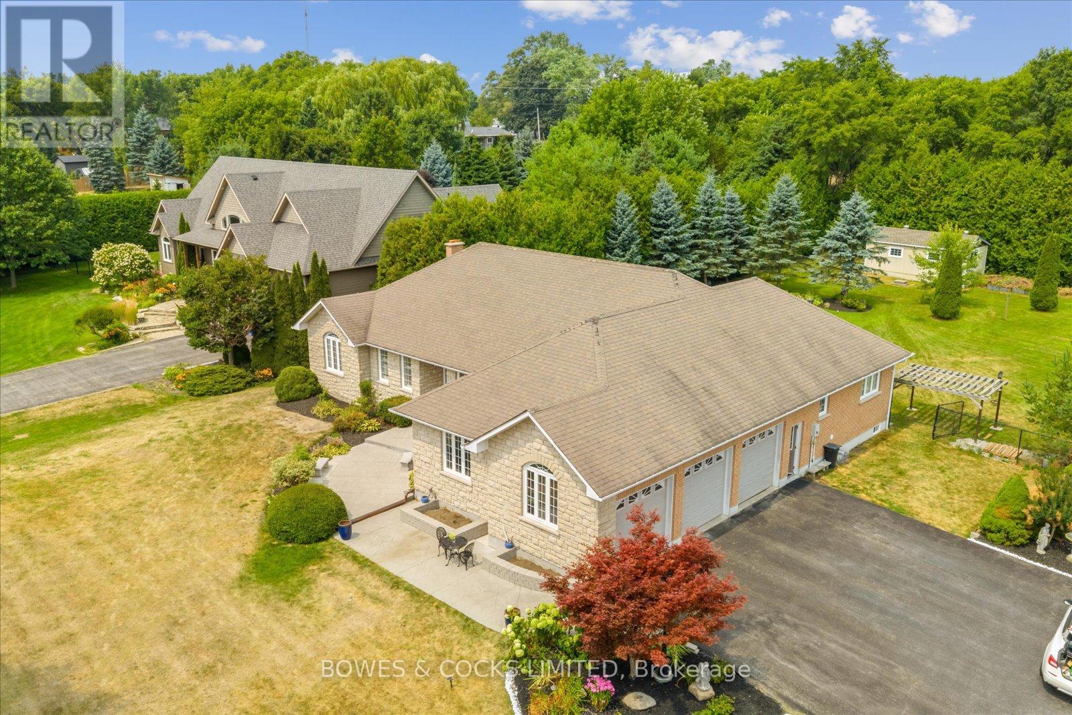305 James Street
Whitby, Ontario
Welcome to this charming 2+1 bedroom brick bungalow that offers the ideal mix of comfort and convenience. Nestled in the heart of Whitby, this home offers a short walk to the GO station and waterfront as well as Whitby's vibrant downtown restaurants, cafes, and shops. Step inside to discover a thoughtfully updated living space that's ready for you to move in and enjoy! The separate entrance to the basement opens up flexible living options, complete with an in-law suite with its own laundry. Outside, enjoy your private backyard, ideal for entertaining family and friends. The detached garage is insulated, heated, and even air-conditioned - a versatile space for a workshop, fitness room, or retreat of your choice. With plenty of parking, flexible living space, and modern updates, this home is the complete package. Your search ends here! (id:61476)
1041 Meadowridge Crescent
Pickering, Ontario
Welcome to one of Pickering's most desirable neighbourhoods. This spacious home (2181 finished sq. footage) offers a sunken living room, adjacent to a family sized dining room both boasting large plank wood floors. The bright kitchen has a good sized eat-in area with patio doors leading to a large deck and surprising large fenced backyard. You'll spend cozy times next to the fireplace in the Great Room which features an impressive Cathedral Ceiling & large bay window. The primary bedroom has a walk-in closet and an ensuite bathroom with a generous walk-in glass shower stall. The completely finished basement with its own kitchen and full bathroom has fantastic opportunities for generational families or in-law suite. The oversized driveway can accommodate 6 vehicles plus 2 more vehicles in the garage. The secluded backyard has ample room for large family get-togethers and a tiered deck with a Gazebo. This property is well situated with all amenities close by including easy highway access, GO Transit and Recreational Lake Ontario. Don't miss this seldom offered neighbourhood. (id:61476)
417 Crestwood Drive
Oshawa, Ontario
OPEN HOUSE SATUDAY & SUNDAY 2-4PM!! Welcome to 417 Crestwood Drive, a meticulously cared for 3 bedroom, 2 bathroom bungalow in Oshawa's desirable O'Neil community. This home sits on a quiet, tree-lined street surrounded by mature homes and is just minutes to parks, schools, shopping, and transit. The main floor features a bright and functional layout with three bedrooms and an updated main bath. Separate side entrance to a partially finished basement offers a spacious rec room with additional potential for future living space. The attached garage includes an electric vehicle charger and a convenient rear garage door for backyard access. Other upgrades include a central vacuum system and in-ground sprinkler system, garden shed, water softener & water treatment system, HWT owned (2023), heat pump & gas furnace installed (2023), attic insulation R60 (2023), skylight in kitchen. With easy access to the 401 and 407, nearby walking trails, and a family-friendly neighbourhood setting, this home is a great opportunity for first-time buyers, downsizers, or anyone looking to get into a great area. (id:61476)
7 Macdermott Drive
Ajax, Ontario
Welcome to this fully renovated detached 4+2 bedroom home in desirable Central West Ajax, offering modern style, functionality, and income potential. From the curb youll notice the rare private driveway and attached garage with parking for up to six vehicles. Inside, the main and upper levels have been completely updated with brand new flooring, fresh paint, and a bright, open layout. The upgraded kitchen boasts granite counters, ample cabinetry, and a clean contemporary design, while the spacious living and dining areas are perfect for family gatherings. Upstairs features four large bedrooms filled with natural light and updated bathrooms finished with care and detail. A major highlight is the fully legal 2-bedroom basement apartment with its own separate entrance, granite counters, full kitchen, living area, and two generous bedroomsideal for multi-generational living, extended family, or generating reliable rental income. Beyond the home itself, the location is outstanding: minutes from top-rated schools, parks, shopping at SmartCentres Ajax, and excellent transit access including Highway 401 and Ajax GO Station. Families will love the nearby community centre, libraries, and Lake Ontario waterfront trails and parks. Whether youre an investor seeking a turn-key property, a family looking for space and flexibility, or a buyer wanting a modern move-in ready home in a prime location, this property offers it all. Dont miss the chance to make this Central West Ajax gem your ownschedule a private showing today. (id:61476)
33 Bexley Crescent E
Whitby, Ontario
Discover the perfect blend of sophistication, comfort, and nature at this beautifully upgraded end-unit townhome located in a desirable community. This home offers a thoughtfully designed layout, premium finishes, and a rare backyard retreat overlooking a serene pond and lush green space. Whether you're starting a new chapter, expanding your family, or simply seeking a peaceful sanctuary, this property delivers on every front. The W/O deck opens to a backyard that feels like your own slice of paradise. Sip your morning coffee while watching the sunrise reflect off the pond, listen to birdsong as you unwind after work, or host summer gatherings highlighted by nature. Inside, the home you're welcomed with gleaming hardwood and ceramic tile floors that flow throughout the main level. The bright kitchen features SS appliances, a Garburator, and ample cabinetry. The eat-in area is perfect for casual meals, while the adjacent Fam Rm offers a cozy retreat with pot lights and a gas FP perfect for curling up with a book or enjoying movie nights with loved ones. The covered front porch adds a touch of classic charm and offers a peaceful spot to enjoy evening sunsets. Upstairs, the primary suite is a true retreat, featuring a large WI closet, a soaker tub, and updated glass-enclosed shower. Its a space that invites relaxation and rejuvenation. The second bedroom also includes its own WI closet and large windows. With 2.5 bathrooms, morning routines and evening wind-downs are effortless, and 2nd Floor laundry offers practicality and convenience. The exterior is just as impressive, with professional landscaping, a tumbled stone front walkway, making the curb appeal undeniable. Lush perennial gardens bloom throughout the season, with an inground sprinkler system to ensure low-maintenance beauty. Situated in a family-friendly neighborhood, this home is close to top-rated schools for all ages, shopping, transit and the 407, just minutes away for quick access to the GTA. Don't wait! (id:61476)
5 Tucker Road
Clarington, Ontario
Welcome to 5 Tucker Road, a beautifully updated home where style and function come together seamlessly. With 3 bedrooms, 3 bathrooms, a finished basement, and convenient garage access, this property is designed for comfortable living with every detail thoughtfully maintained. Inside, you'll find vinyl flooring throughout the main, upper, and lower levels, creating a modern and durable flow from top to bottom. Bright, freshly painted interiors highlight the open-concept living and dining area, which walks out to the backyard, perfect for entertaining or relaxing outdoors. The renovated kitchen is finished with a timeless tile backsplash, pot lights, and incredible storage, offering the perfect space to cook and prepare meals. Upstairs, the primary suite features large windows that fill the room with natural light, along with a double closet. Two additional bedrooms provide generous storage and versatility for family, guests, or a home office. A beautifully updated bathroom adds to the convenience and fresh feel of this level. The finished basement extends the living space with new vinyl flooring, pot lights, and a renovated bathroom, creating the ideal spot for a rec room, playroom, or media space. The fully insulated garage with interior access adds extra functionality and convenience. This home is located in a welcoming Bowmanville neighbourhood, close to schools, parks, and trails, as well as local pubs, restaurants, and shops. Plus easy highway access for commuters. It's a community that blends small-town charm with vibrant amenities. Come see for yourself how this home combines thoughtful upgrades with a bright, inviting layout in a location that truly has it all. (id:61476)
46 Comfort Way
Whitby, Ontario
Offering a spacious and functional layout, this home features an open-concept eat-in kitchen that seamlessly flows into the bright living room perfect for both everyday living and entertaining. A separate family room on the main floor provides additional space and opens directly to a fully fenced backyard, ideal for relaxing or enjoying time with family. Upstairs, you'll find three bedrooms, including a primary suite with ensuite privileges, and the convenience of an upper-level laundry room. Enjoy the added benefit of direct garage access and a brand-new roof completed in 2024. Located just a short walk to schools, parks, shopping, restaurants, and other everyday amenities. Access to public transit and only a short drive to the Whitby GO Station makes commuting a breeze. Don't miss this opportunity to own a move-in-ready home in a family-friendly neighbourhood! (id:61476)
24 Roser Crescent
Clarington, Ontario
Welcome to 24 Roser Crescent, where this 4-bedroom, 2-bathroom back split is ready to become the backdrop for your family's story. Step inside and you'll find a bright living room perfect for celebrating milestones or sharing everyday moments. The cozy family room invites relaxed movie nights and quiet evenings, while the finished basement adds even more space for connection and fun. Off the rec room, a charming finished nook makes the perfect playroom for kids a little corner just for them to imagine, create, and grow. With room to spread out and spaces designed for togetherness, this home blends comfort and warmth in one of Bowmanvilles most welcoming neighbourhoods close to schools, parks, and everything your family needs. (id:61476)
7 Mccorkell Street
Clarington, Ontario
Welcome to this beautifully maintained detached 2-storey home, offering the perfect blend of comfort, style, and functionality. Located in the Bowmanville neighbourhood, this spacious home features 4+1 bedrooms, 3 bathrooms, and a fully finished basement, ideal for growing families or entertaining guests. Step inside to an open-concept main floor with a bright and airy layout. The kitchen is a true highlight, featuring a breakfast bar, stainless steel appliances, and an eat-in area that flows seamlessly into the living room. Upstairs, you'll find four bedrooms, including a luxurious primary suite with a 5-piece ensuite bath. One of the secondary bedrooms features a private balcony perfect for morning coffee or evening relaxation. For added convenience, the laundry is located on the upper level. The finished basement offers additional living space ideal for a home office, recreation room, and/or guest suite. Enjoy your own private backyard retreat complete with an inground pool, built-in outdoor kitchen, and a charming gazebo perfect for entertaining and family gatherings. Don't miss your chance to own this incredible home in a family-friendly community. (id:61476)
592 Taunton Road W
Oshawa, Ontario
When the owners lovingly built this home, they went above and beyond in every corner, nook, and cranny, exceeding requirements and adding thoughtful touches that set this property apart. The craftsmanship and attention to detail are evident throughout. This all-brick raised bungalow is a rare find, blending comfort, character, and unmatched potential making it not just a house, but a lasting legacy of quality. With exceptional street presence in a high-demand area, this property offers incredible visibility and endless opportunity. Inside, the oversized kitchen shines with abundant cabinetry, a private pocket door, and views over the sprawling backyard. The living and dining rooms, divided by elegant French doors, are perfect for hosting family dinners or entertaining guests. The primary suite boasts dual hers and hers closets, a walk-in, and private ensuite powder room, while two more spacious bedrooms and a full bath complete the main floor. The lower level features two generously sized bedrooms, a bright family room with oversized windows, and a one-of-a-kind antique "Weso" wood-burning fireplace. An enormous party room already roughed in for a kitchen awaits family celebrations, casual gatherings, or business meetings, while a dedicated laundry room and expansive cold cellar add practicality. Outside, an oversized two-car garage is joined by multiple outbuildings, including a smokehouse and potting shed. The gardens are established and inviting, offering space to unwind and create. Best of all, this property is zoned industrial, making it an extraordinary opportunity for entrepreneurs. Whether you envision a home-based business, professional office, creative studio, or new commercial venture, the combination of high-traffic location, industrial zoning, and residential comfort is unmatched. This one-of-a-kind property delivers the perfect mix of visibility, versatility, and lifestyle. Book your private showing today! (id:61476)
1674 Sherbrook Drive
Oshawa, Ontario
Welcome to 1674 Sherbrook Drive a beautifully updated 3-bedroom, 3-bath home offering style, comfort, and modern upgrades throughout. The main floor boasts stunning new flooring, a redesigned powder room, elegant crown moulding, a coffered ceiling, and bright pot lights that create a warm, inviting atmosphere. The newer kitchen is a showstopper, featuring contemporary finishes and functionality for everyday living. The upgraded laundry room adds convenience and style to your daily routine. Upstairs, the bedrooms are spacious and well-appointed, complemented by newer hardwood stairs for a timeless touch. The fully finished basement offers additional living space perfect for a family room, home office, or gym, and includes a rough-in for a 3-piece bathroom, giving you the option to expand. Step outside to your private backyard oasis with a newly built deck and redone fence ideal for entertaining or relaxing. Irrigation system is added for more convenience! Move-in ready with thoughtful upgrades throughout, this home is a must-see! (id:61476)
4588 Paynes Crescent
Clarington, Ontario
Discover a well-designed bungalow at the end of a quiet crescent in Newtonville, offering flexible living for a variety of needs whether you're upsizing, planning for extended family, or simply looking for more room. The main floor features a practical open layout with an eat-in kitchen equipped with quality appliances and walkout access to a deck that backs onto mature trees. The family room includes a gas fireplace and large windows that bring in natural light. Three bedrooms are located on the main level, including a primary with a walk-in closet and private ensuite with a bidet. The layout offers privacy and easy movement between rooms. The finished basement, recently updated, adds valuable living space. It includes a second full kitchen with premium appliances Wolf induction cooktop, Bosch oven, microwave, fridge, and JennAir hood. This level works well for in-laws, guests, or as an independent suite. A heated 3-car garage adds function, A workspace, and direct basement access ideal for hobbyists or extra storage. Located in Newtonville with quick access to Highway 401, parks, and walking routes, this home balances quiet surroundings with nearby essentials. A hard-wired Generac generator adds extra peace of mind. A practical choice for those seeking space, flexibility, and a location that supports a range of lifestyles. (id:61476)


