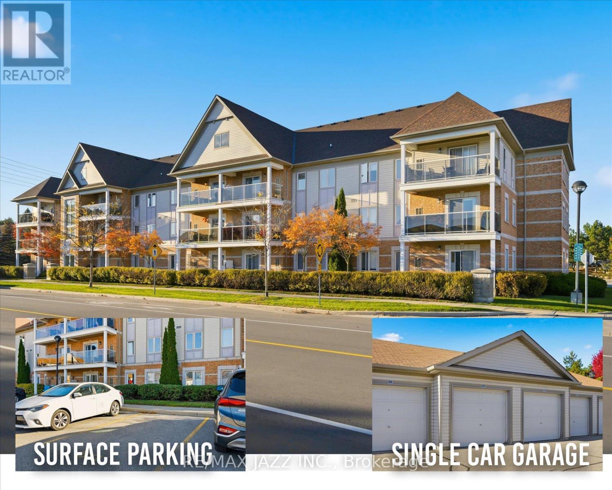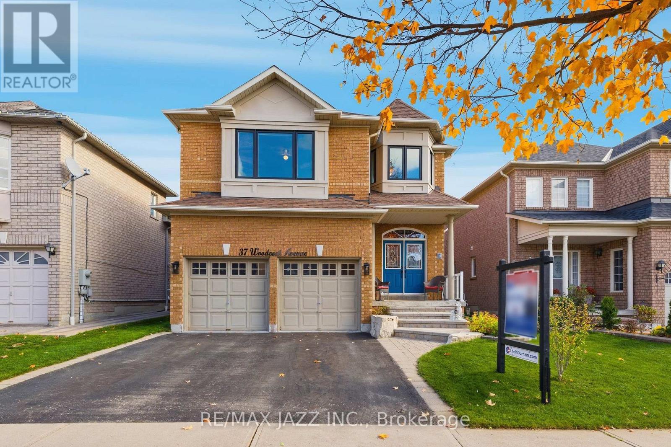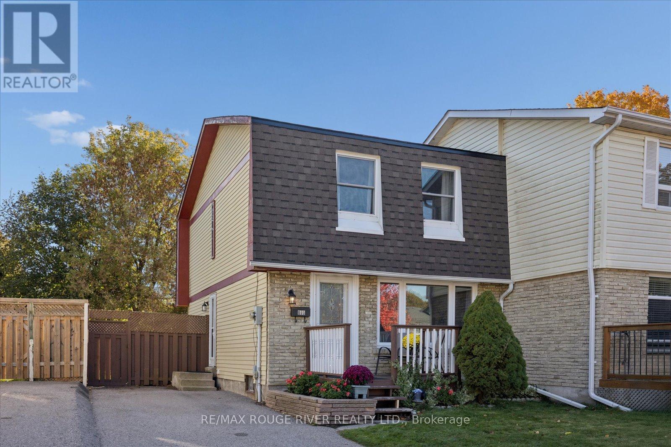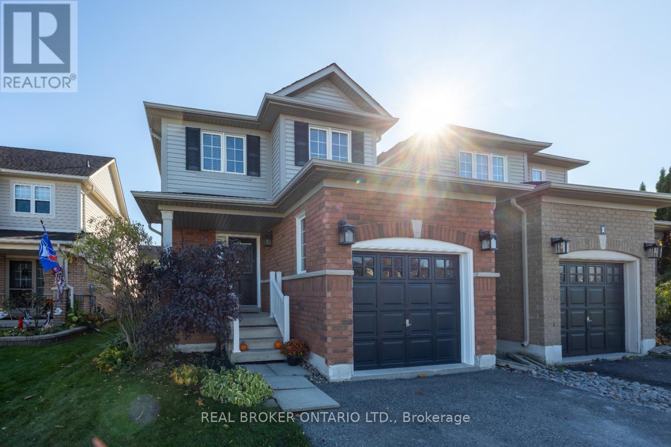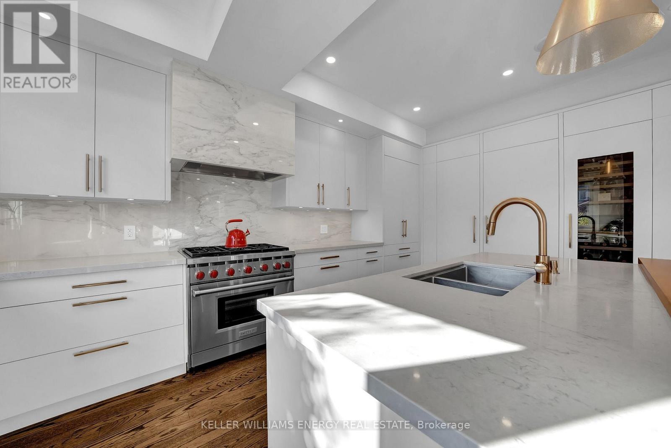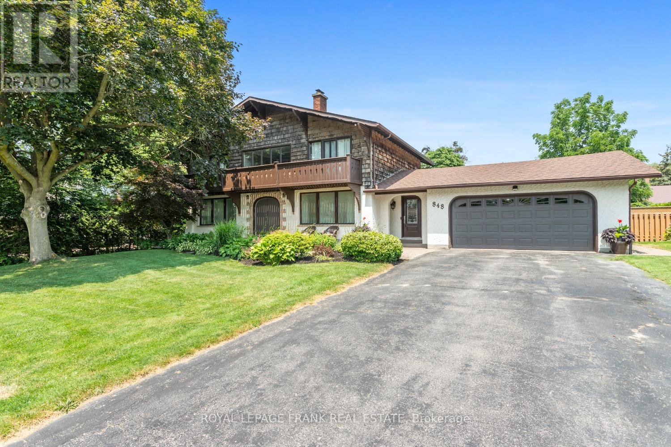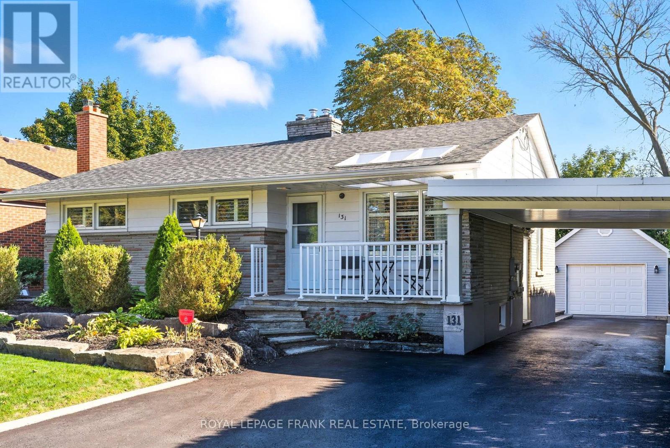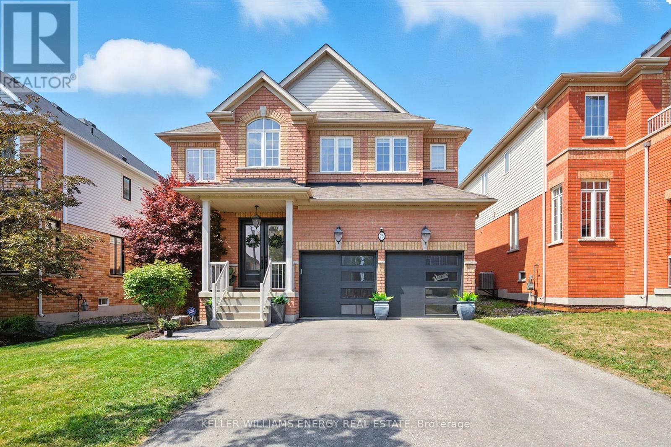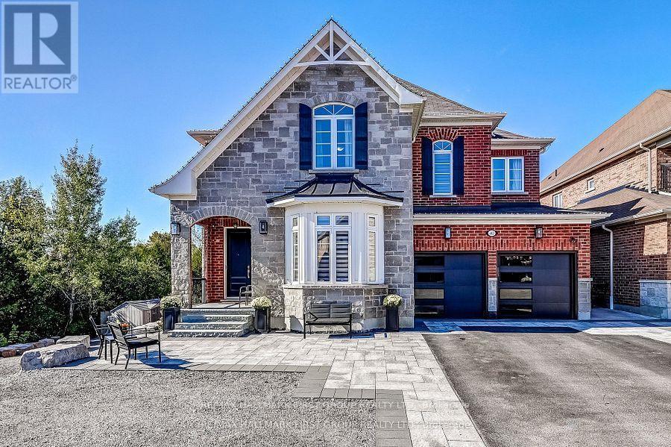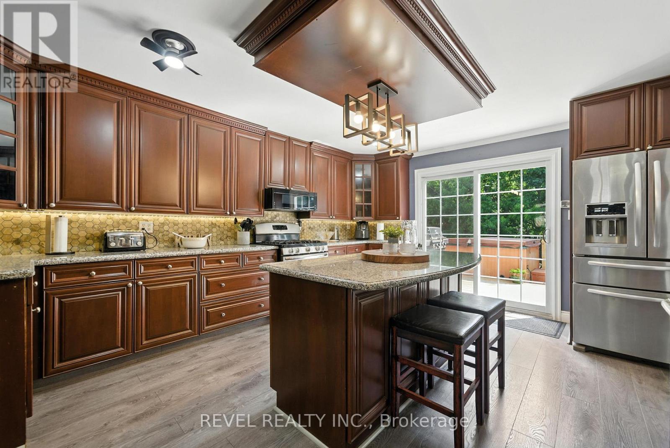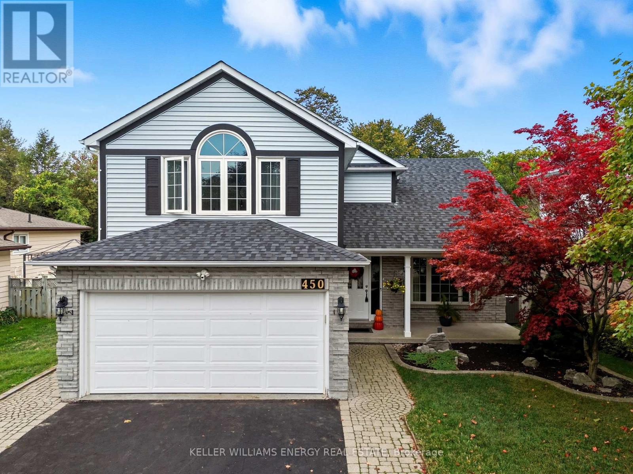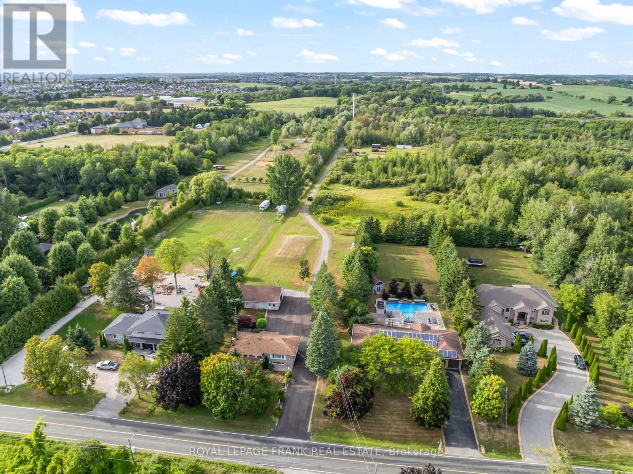310 - 132 Aspen Springs Drive
Clarington, Ontario
Welcome to this beautifully updated corner suite offering western exposure and an abundance of natural light. Step inside to discover new laminate flooring, pot lights, and custom window coverings throughout. The modern kitchen boasts a large eat-in area with a breakfast bar overlooking a bright and spacious living room, perfect for entertaining or relaxing. The primary bedroom includes a walk-in closet, and there's convenient ensuite laundry as well. Tastefully decorated from top to bottom-there's truly nothing to do but move in and enjoy. Located close to all amenities, shopping, parks, schools, and the future GO Train, this home offers the perfect blend of comfort, convenience, and style. This rare find features a private garage, an additional parking space, and a locker-one of the few units in the complex offering all three! (id:61476)
37 Woodcock Avenue
Ajax, Ontario
There's something special about 37 Woodcock Avenue. Built by Tormina Homes, this is The Finch Model, offering just over 2,200 sq. ft. of living space. Lovingly cared for by the same family since it was built in 2002, this home has seen years of laughter, milestones, and countless family moments - and now it's ready for the next chapter. Inside, you'll find a bright and welcoming layout, from the spacious front foyer through to the open living and dining areas, and a kitchen combined with a perfectly sized breakfast area that walks out to the backyard. The spacious yet cozy family room features a gas fireplace and is the perfect spot for everyone to gather, offering an open layout overlooking the kitchen and breakfast area. The upper level features four generously sized bedrooms, including a peaceful primary suite with a walk-in closet and a large 5-piece ensuite. The three additional bedrooms are also generous in size and feature the warmth of broadloom. The main 4-piece bathroom offers plenty of space for the whole family. There's even more living space in the finished basement, complete with an additional bedroom. The current configuration of the recreation room and playroom area is wide open and spacious, making it ideal for games, movie nights, or a quiet home office. The detached two-car garage provides direct access to the main level, plus parking for two more cars on the private double driveway. The oversized backyard is another great bonus - perfect for whatever suits your family's lifestyle or needs. Freshly landscaped front steps add to the home's charm, and the location couldn't be better - just steps to schools, parks, and a short drive to shops and restaurants.37 Woodcock Avenue isn't just a house - it's a home that's ready to welcome you in. Notable updates include: Roof replaced in 2018, owned hot water tank, new air conditioner (2022), and new front windows. Don't let this one pass you by - act quickly and make this wonderful home yours! (id:61476)
695 Hillcroft Street
Oshawa, Ontario
Open house Sunday November 2nd 1-3pm. Welcome to this 3-bedroom semi-detached home in a quiet, family-friendly neighbourhood close to schools, parks, walking and biking paths, shopping, transit, and quick access to Hwy 401/407. The bright and spacious living room features large front windows that fill the space with natural light and connects to a separate dining area with a sliding glass door leading to the backyard patio-perfect for entertaining. There is updated laminate flooring throughout most of the main level. The kitchen includes stainless steel appliances and is ready for someone to customize to their taste. Upstairs you'll find a 4-piece bathroom and three good sized bedrooms, each with ample storage. The basement features a separate side entrance, additional bedroom, kitchen space, and a 3-piece bathroom, offering great in-law suite potential. Enjoy a spacious backyard with room for family, pets, and a large storage shed. Don't wait to make this beautiful home yours-with endless opportunities to make it your own! (id:61476)
265 Bons Avenue
Clarington, Ontario
This lovely, 3 bedroom residence is ideally located close to amenities, schools, transit and parks, offering both comfort and convenience. A covered front porch invites you into the tiled foyer with a handy closet for coats and shoes. The sun-filled, eat-in kitchen features tile flooring, stainless steel appliances, and a walk-out to deck, ideal for barbecuing. The living room boasts hardwood flooring, pot lighting and a cozy corner gas fireplace, creating a warm and inviting atmosphere. A separate dining area with hardwood flooring and a large window provides an ideal space for family gatherings. Upstairs, the spacious primary bedroom includes a walk-in closet and semi-ensuite access with an updated vanity. The second bedroom also offers a walk-in closet, while the third bedroom provides great flexibility for guests, a nursery, or a home office. Step outside to a large, fully fenced backyard featuring a deck for relaxing or entertaining, and a shed for extra yard storage. The unfinished basement with above grade windows, is ready for your finishing touches, adding extra living space, a recreation room, or a home gym.This charming home is move-in ready and waiting for you. ** This is a linked property.** (id:61476)
402 Bovin Avenue
Oshawa, Ontario
Larger than it looks in Kedron Park. Extensive updates throughout, with over 3700 sq' of living space, this turn-key executive home offers an exceptional mix of comfort, quality, and style in every corner. The main floor is bright and spacious with 9' smooth ceilings, hardwood flooring, the family room boasts a sleek linear gas fireplace that creates a welcoming, relaxed atmosphere. With the kitchen the star of the show, this home features custom cabinetry, premium built-in appliances, and waterfall quartz counters. With ample workspace for cooking and gatherings, it flows seamlessly into the dining and living areas, making it effortless to spend time with family or friends, preparing dinner or catching up at the island. Step outside and you'll immediately appreciate the backyard, complete with a saltwater pool (all shallow), putting green, gas fireplace, and outdoor television, an ideal space to relax or entertain. The front yard is fully landscaped with a charming sitting area, and the absence of a sidewalk means less snow shovelling and allows for parking for up to four vehicles. Upstairs, the primary suite is a true retreat with two separate walk-in closets and a stunning ensuite bathroom. The other bedrooms offer generous space, double-sized closets, natural light, and quality window treatments that add a touch of sophistication. The fully finished lower level provides a large recreation area perfect for movie nights, workouts, sports on the big screen, or giving teenagers their own space. It also includes a fifth bedroom and a full bathroom with heated floors. Every detail has been thoughtfully designed for comfort and function. Located close to excellent schools, parks, a golf course, and everyday amenities, this home delivers style, convenience, and effortless living. *Ask your agent for the Attachment of additional features* (id:61476)
848 Swiss Heights
Oshawa, Ontario
Here's your opportunity to live in one of Oshawa's most exclusive neighbourhoods. Sitting on a premium double lot (100' x 150'), this Swiss-inspired signature home stands out with character and charm. Step inside to a grand foyer with slate flooring, leading to a bright open-concept kitchen overlooking your private backyard oasis with inground pool-perfect for entertaining or relaxing in privacy. The oversized garage comfortably fits two vehicles with additional storage space, plus an 8-car driveway for guests or toys. Retreat to the absolutely massive principal bedroom featuring a walkout balcony and a beautifully updated full ensuite bath. A rare opportunity on a lot of this size in a neighbourhood this exclusive. (id:61476)
131 Jones Avenue
Oshawa, Ontario
Welcome to 131 Jones Avenue, a charming 3 bedroom bungalow that exudes pride of ownership and includes a separate side entrance. Situated on a massive 52 x 150 deep private lot with beautiful landscaping throughout the property. Spacious 1.5 car detached garage with hydro / subpanel and an extended driveway with a covered carport provides parking for 6+ vehicles. Nestled in a highly desirable pocket of North Oshawa in a mature family-friendly neighbourhood.Inside you will discover a warm and functional layout. The main level features hardwood flooring throughout, a bright living room with a gas fireplace and large picture window that fill the space with natural light, a cozy dining area, and a practical kitchen with ample storage and counter space. Upstairs, youll find 3 spacious bedrooms and a full 4pc bathroom, perfect for a growing family. The lower level offers a large recreation room, 4th bedroom or home office, and 3pc bathroom, which could be converted into a functional in-law suite with its separate side entrance. An abundance of storage space throughout the home. Step outside to a private backyard with mature trees and interlocking stone patio, providing a peaceful setting for relaxing or entertaining. Large garden shed provides additional storage. Situated close to schools, parks, shopping, and transit, this home offers convenience and comfort in an established community. Updated furnace, a/c roof, insulation & eaves-troughs in 2014. (id:61476)
26 Kersey Crescent
Clarington, Ontario
Step into luxury and comfort with this beautifully maintained detached home offering nearly 3,500 sq. ft. of finished living space! Perfectly blending classic & modern upgrades, this home is made for families who love to entertain and relax in style. Enjoy a large and spacious layout with your own private backyard paradise complete with heated inground pool, dual waterfalls and professional landscaping! The main floor offers a bright, open flow and boasts new hardwood and pot lights throughout featuring 9' ceilings and a huge kitchen perfect for entertaining! Loads of cupboard and counter space, upgraded chefs desk and built in appliances! Upstairs, the primary bedroom is a true retreat, complete with his/her walk-in closets and a 5-piece ensuite detailed with double vanity, separate shower and soaker tub. Additional bedrooms are bright and generously sized, making it ideal for a growing family. The finished basement adds valuable extra living space with rec room, Newer vinyl flooring, cozy fireplace, 3pc bathroom and bedroom! Kersey Crescent is in the heart of Courtice, Steps from South Courtice Arena, Rosswell Park in an up and coming family neighbourhood! Close to the rec centres, parks, schools, transit and 401/418, this one has it all style, space, and a resort-like backyard! It's an absolute MUST SEE! ***UPGRADES INCLUDE: 16x30 Pool w/Dual Waterfalls & OmniLogic System -2020. Landscaping - 2020. Pool Heater - 2025. New Exterior Front Doors & Garage Doors - 2025. Central Vac w/Kick Plate Vent - 2023. Main Level & Upstairs Hallway Hardwood Floor - 2023. Upgraded 200 Amp Panel w/Full Home Surge Protector - 2022. EV Charge Wiring to Garage. Tankless Water Heater (Owned) - 2025. Surround Sound System. Newly Renovated Powder Room. BBQ Gas Hook Up. No Sidewalk*** (id:61476)
40 Endeavour Court
Whitby, Ontario
OPEN HOUSE SUN NOV 2nd, 2:00 - 4:00 p.m. Welcome to 40 Endeavour Court, a rare offering tucked at the end of a quiet court and bordered by ravine on two sides. This custom 5+1 bedroom, 5 bath home spans over 5,000 sq. ft. of finished living space and is designed for both everyday comfort and exceptional entertaining.Step inside to soaring ceilings, sun-filled rooms, and an open layout that flows seamlessly from the family room with gas fireplace to the chefs kitchen. The kitchen is a showpiece, featuring a 6-burner Thermador gas stove with pot filler, Thermador double ovens and fridge, Bosch dishwasher, wine fridge, large centre island, and walk-out to a heated covered deck with gas fireplaceperfect for year-round enjoyment.The primary suite offers sunset views, two walk-in closets, and a spa-like ensuite with Jacuzzi tub and multi-jet shower. Four additional bedrooms, each with ensuite or shared bath, provide abundant space for family and guests.The finished walk-out basement adds a second kitchen, 6th bedroom, 3-pc bath, gym, recreation room, and direct access to your own resort-style oasis. A sparkling inground pool, relaxing hot tub, and expansive multi-level deck are set against dramatic armour stone landscaping and mature trees. With hundreds of thousands invested, this backyard was created for unforgettable family gatherings and elegant entertaining. Additional highlights include a heated tandem garage (3 car) with interior access via custom mudroom, Hunter Douglas blinds, main floor office, and upper-level laundry. Located in coveted Williamsburg, steps to trails, parks, and four schools within walking distance, this is a true lifestyle home. Experience the best of all seasons swim all summer, watch the leaves change in fall from your hot tub, or cozy up by the outdoor fireplace in winter all surrounded by mature trees, ravine, and birdsong.40 Endeavour Court is more than a home its a retreat. (id:61476)
57 Rosehill Boulevard
Oshawa, Ontario
Modern living meets timeless character in Oshawa's coveted McLaughlin community. Reintroduced by demand, this beautifully updated 4+1 bedroom, 4-bath home offers over 3,200 sq ft of total living space, perfect for multi-generational living or added income potential. Enjoy a bright open-concept main floor with a chef-inspired kitchen, granite countertops, and elegant finishes that flow seamlessly into the living and dining areas. Upstairs, unwind in spacious bedrooms and a tranquil primary retreat.The fully separate in-law suite features its own entrance, kitchen, and laundry that is ideal for extended family, guests, or generating extra income for investors. Step outside to your private retreat with a high end above ground pool, hot tub and gazebo. A fenced backyard surrounded by mature trees creates the perfect setting for entertaining or relaxing in your own urban oasis. Nestled on a quiet street in the heart of McLaughlin, you're minutes from parks, top-rated schools, shopping, and highway access. (id:61476)
450 Safari Drive
Oshawa, Ontario
Welcome to this well-maintained 2-storey detached home in the Eastdale Community, offering generous living space and a flexible layout in a family-friendly neighbourhood! Featuring 3+1 bedrooms and 4 bathrooms, this home includes a self-contained apartment perfect for in-laws, guests, or rental income potential. The main floor offers ample living space, including a bright family room with a walk-out to the backyard, ideal for relaxing or entertaining. With a gas connection already in place you will be BBQ-ready all the time, and there's fibre optic internet for fast, reliable connectivity. Upstairs, the primary bedroom features a 4-piece ensuite, and the home boasts lots of storage throughout to keep everything organized. The finished lower level includes a separate living area and bedroom, offering privacy and flexibility. Enjoy the outdoors with a private backyard that has a gate opening that leads to a serene ravine with unmaintained trails, perfect for nature lovers. This home is move-in ready and offers incredible value with space, storage, and natural beauty right at your doorstep! (id:61476)
1440 Pebblestone Road
Clarington, Ontario
Guaranteed income - this property pays for itself! Welcome to 1440 Pebblestone Road, a charming bungalow with a separate side entrance to an in-law suite nestled on a sprawling 11.85 acres in the heart of Courtice. This property offers the unique and rare opportunity to have guaranteed yearly income paid by two mobile cell phone provides (more details available upon request).Featuring a massive 4 car detached garage and workshop with hydro and wood stove. This brick & stone 3 bedroom home features a spacious and inviting layout with hardwood throughout, complete with a bright living room, an updated kitchen with granite countertops and stainless steel appliances, and a formal dining area. The lower level provides an additional kitchen, recreation room with a cozy fireplace and living area - making it an ideal entertainment space or in-law suite. The expansive land provides endless opportunities for all uses, whether it's for a hobby farm, gardening, or whatever your hearts desire. Ideally located near schools, parks, shopping, and major commuter routes, this home delivers the perfect balance of peaceful countryside living and the convenience of being close to town. Massive paved driveway provides parking for 20+ vehicles. No sidewalk to maintain. (id:61476)


