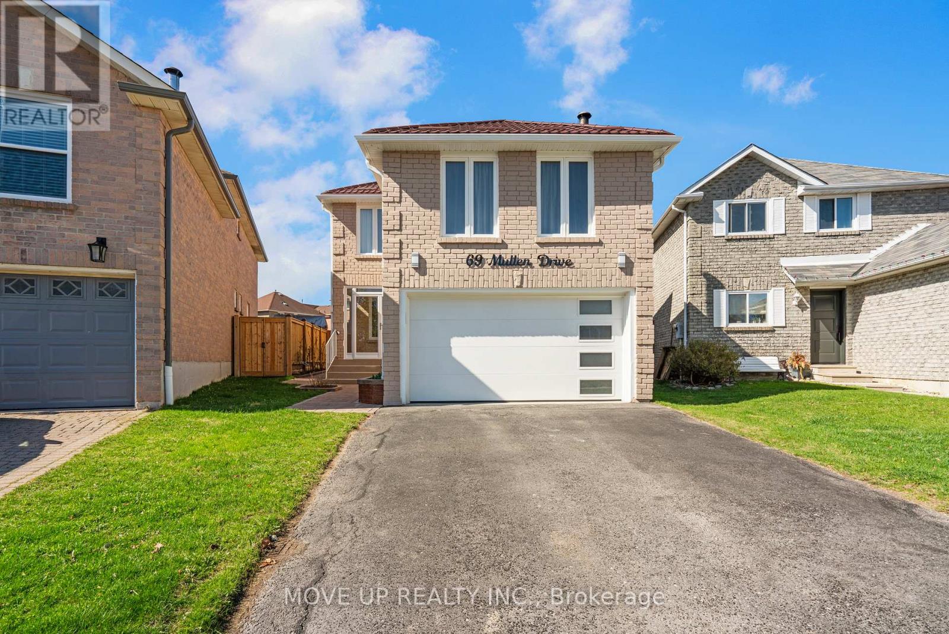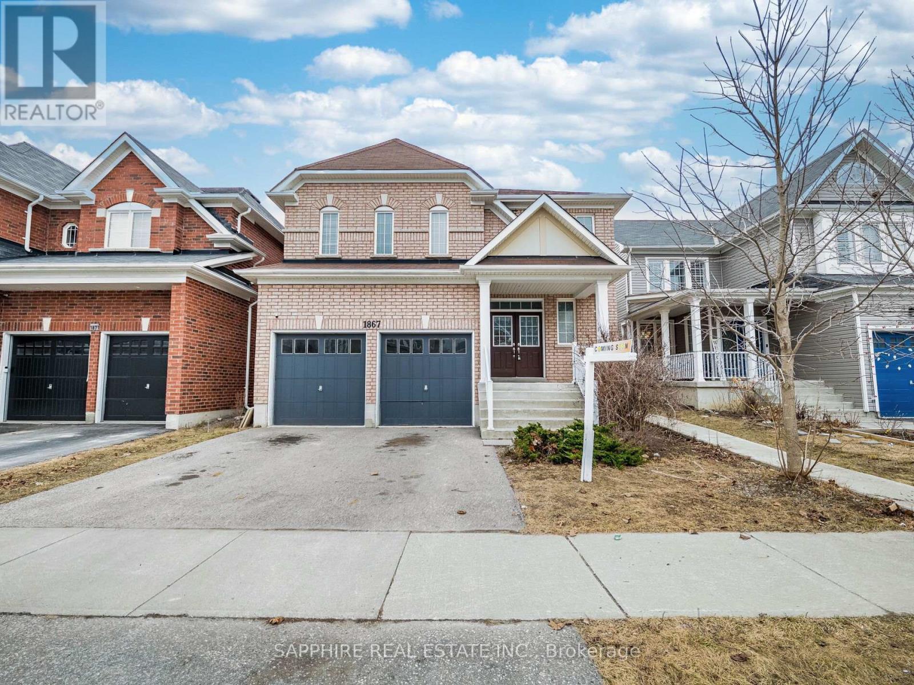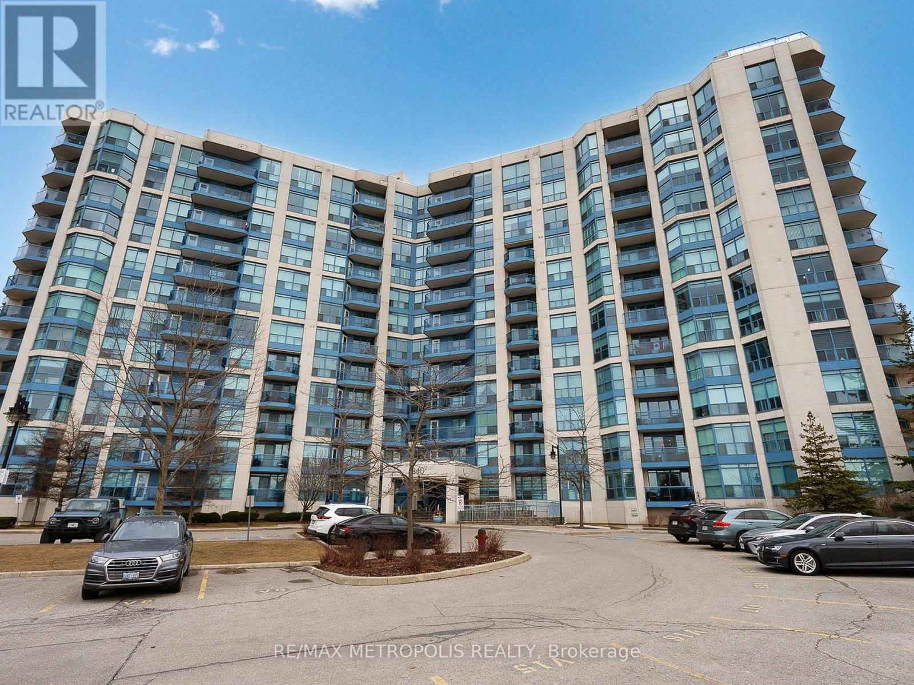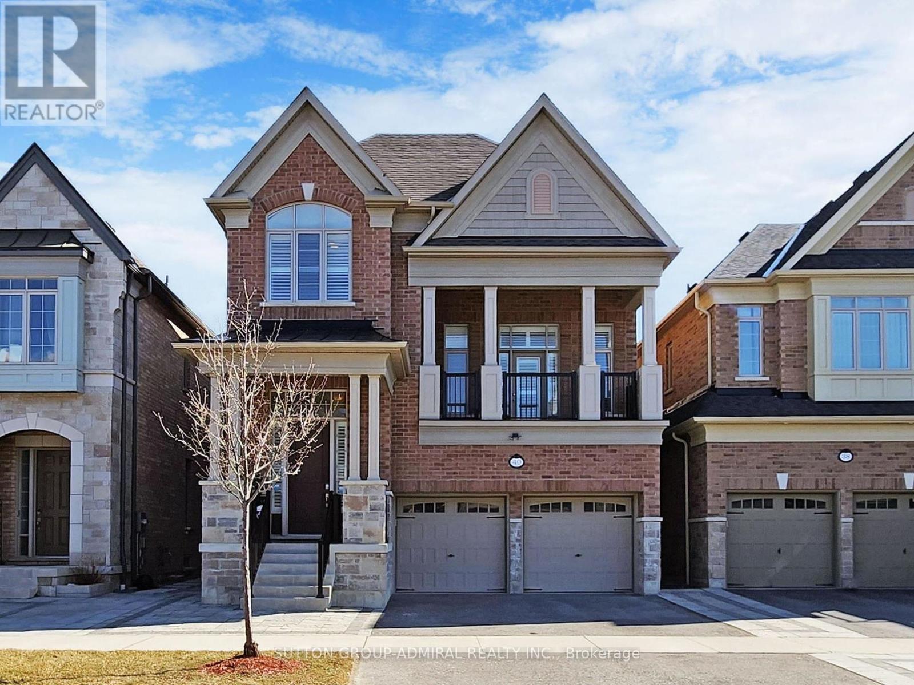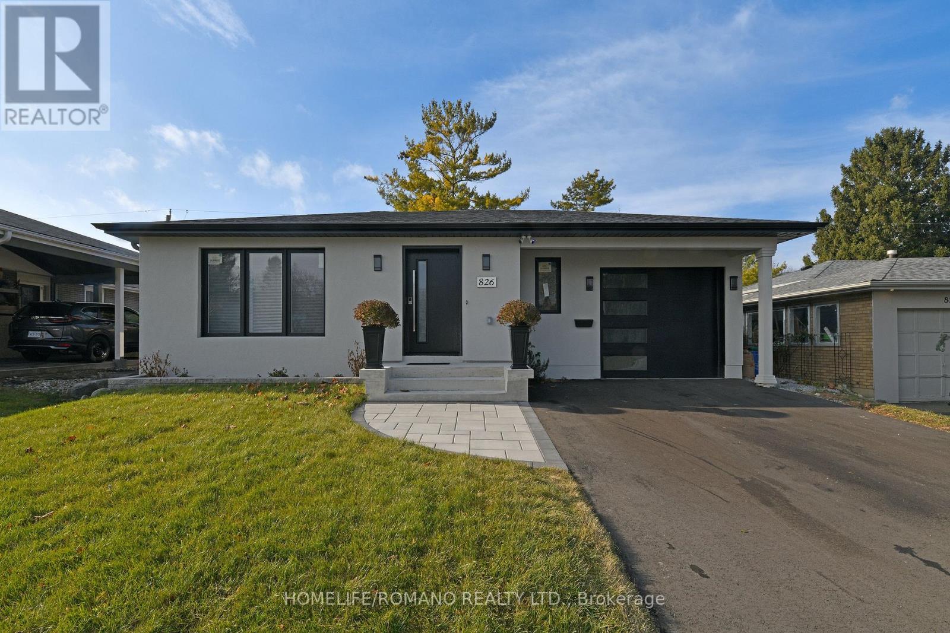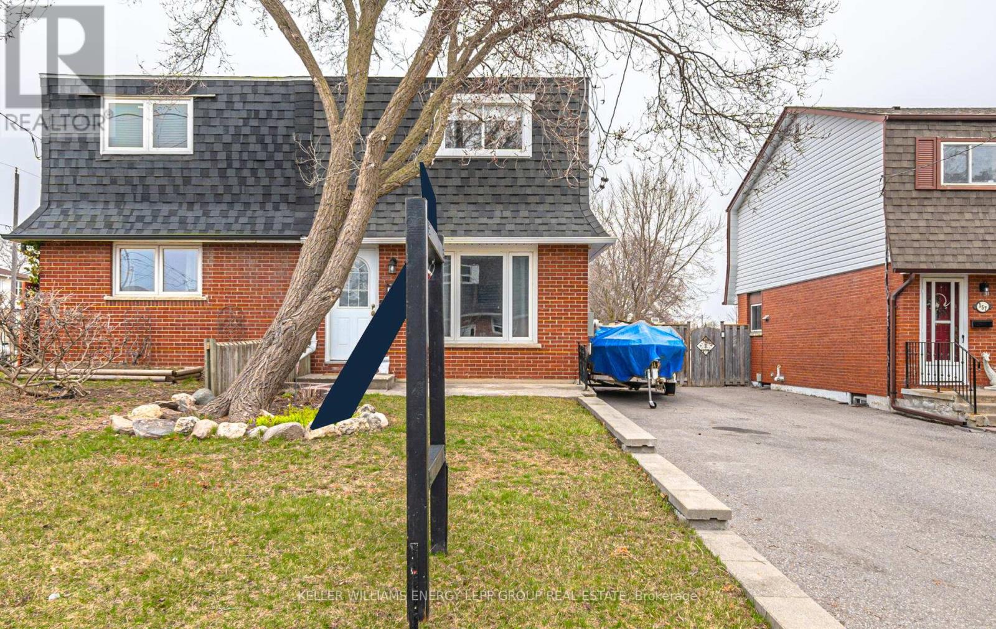307 - 1455 Celebration Drive
Pickering, Ontario
Welcome To Universal City Tower 2! Beautiful 1 Bed + Den With Parking. Primary Bedroom Features Large Closet and Windows. Walk Out To Balcony From Living Room. Quartz Counter, Laminate Flooring, Kitchen S/S Appliances With Ensuite Laundry. Enjoy The Convenience Of Being Mere Steps Away From The Go Station, Operating Every Half Hour, Providing Quick Access To Union Station In Under 30 Minutes. The Building Features A Sleek Lobby, A Concierge, And Is Just 5Minutes From The Pickering Casino Resort. Welcome To Your New Home! (id:61476)
69 Mullen Drive
Ajax, Ontario
Detached 2 car Garage, 3+1 br., 4 wr, Sauna. Prepare to be enchanted by this one-of-a-kind family home, nestled in a sought-after neighborhood that offers both comfort and convenience. This spectacular property is designed with thoughtful details and impeccable decor, providing an abundance of space and a highly functional layout to accommodate any lifestyle.Upon entering, you'll be greeted by stunning hardwood floors and elegant pot lights that illuminate the bright and spacious living and dining areas, perfect for both hosting gatherings and enjoying everyday life. The custom gourmet kitchen is a chefs dream, featuring extended cabinetry, a pantry, a generous center island, a built-in oven, a cooktop, ample extra storage, wine rack for your collection.Experience modern convenience with a main-floor laundry room that boasts a window and cabinets, blending practicality with luxury. The cozy family room invites relaxation, complete with a wood-burning fireplace, surrounded by warm hardwood floors and soft, inviting lighting.Retreat to the primary bedroom suite, which is truly a sanctuary of comfort, featuring two walk-in closets with organizers and a spa-like ensuite bathroom equipped with a glass shower, custom vanity, and luxurious floor-to-ceiling tiles. The additional bedrooms are bright and spacious, ideal for family or guests.For those in need of extra space, the beautifully finished basement offers endless possibilitieswhether as an in-law suite, a rental opportunity, or your private entertainment hub.tep outside to discover your professionally landscaped yard, adorned with extensive gardens, a private fenced area, and a charming gazebo, complete with a fire pityour personal oasis for relaxation or entertaining.This premium location ensures youre just steps away from top-rated schools, parks, transit, and shopping, with easy access to Highways 401 and 407. Schedule your appt today and take the first step toward making this dream home yours!!! (id:61476)
25 Brind-Sheridan Court
Ajax, Ontario
***Must Be Seen*** Fall in love with this beautifully upgraded corner-unit townhouse in the heart of Ajax the perfect blend of comfort, style, and unbeatable location. Just one minute from Highway 401 and steps to a bustling strip mall, this home is ideal for modern families and professionals. Step inside to discover a versatile main floor with an office/bedroom, three bright bedrooms upstairs, and a fully finished basement with a separate bedroom, full bath (renovated in 2022), and kitchenette perfect for guests, in-laws, or rental potential. Pot Lights on Main Floor, Basement and Outside. Sitting proudly on a premium corner lot, the backyard is larger than most and fully interlocked (2023) offering a private, low-maintenance escape with no lawn to mow. Every inch of this home has been thoughtfully upgraded: a brand-new furnace, AC, and humidifier system (2022) controlled by a sleek Ecobee thermostat; a fully owned water heater (2022); and a Tesla Stage 2 charger (installed 2021) for EV convenience. The modern kitchen features a brand-new dishwasher (2024), while the entire home was freshly painted in April 2025 for a crisp, move-in-ready feel. Enjoy the added peace of mind from roofing, attic, and basement sealing upgrades completed in 2022, plus professional duct cleaning (2024). This rare corner gem truly checks all the boxes move-in ready, full of upgrades, and in a location that simply cant be beat. Come see it for yourself before its gone! (id:61476)
1867 Arborwood Drive
Oshawa, Ontario
LEGAL 2 BEDROOM LEGAL BASEMENT! Located in Oshawa's desirable Taunton community, this stunning detached home with a double garage, Large Lot, Double Door Entrance offers approximately 4,665 sq ft of living space, including 3,265 sq ft on the main floors and a fully finished 1,400 sq ft legal 2-bedroom basement apartment with a separate entrance that was rented for $2,000/month. Featuring 9 ceilings on the main floor, this home welcomes you with a grand double-door entry, that opens into a 17 ft cathedral ceiling foyer, anchored by a striking spiral oak staircase and a grand Chandelier. The main level boasts a large living and dining area filled with natural light from oversized windows, a separate den ideal for a home office, and a cozy family room with gas fireplace, Open Concept, The upgraded kitchen features brand-new quartz countertops and backsplash, with a large breakfast area that opens through patio doors to an extra-large backyardperfectly sized for entertaining or building a swimming pool. Upstairs, the home offers four spacious bedrooms, including two primary suites with ensuites and walk-in closets. The main primary includes his and her walk-in closets, while the remaining two bedrooms are connected by a Jack and Jill washroom, giving each bedroom private access to a bathroom. The legal basement apartment with a private side entrance provides excellent income potential or multi-generational living flexibility.Ideally situated near top-rated schools including Elsie MacGill PS and Pierre Elliott Trudeau PS, and close to Mountjoy Park and Mackie Park. Residents also enjoy proximity to SmartCentres Oshawa North, Taunton Square, public transit routes, and convenient access to Highway 407making this home the perfect blend of comfort, convenience, and investment opportunity. (id:61476)
109 Crawforth Street
Whitby, Ontario
First Time Offered! Extra Deep Lot (233 Ft) In The Highly Coveted Community Of Blue Grass Meadows! 109 Crawforth Street Features 5 Bedrooms, 2 Kitchens, Parking For 10, A Separate Basement Entrance & Ample Yard For A Garden Suite, Making This A Rare Opportunity For Multi-Generational Families & Investors. The Basement Has Been Completely Renovated & Boasts 2 Bedrooms, A Large Living Area & Kitchen Complete With Generous Storage & Granite Countertops! The Main Level Features Hardwood, An Eat In Kitchen & Sizable Family Room That Is Bursting With Natural Light! Your Family Will Enjoy The Patio, Unmatched Privacy & Southern Exposure Of The Rear Yard! This Is The Property You Have Been Looking For! **EXTRAS** Steps From Public, Catholic & High Schools. Lot Size Permits A Large Garden Suite To Accommodate Multi-Families, Walking Distance To Coffee Shops, Restaurants, Shopping, Public Transportation. Quick Drive To 401/407. (id:61476)
1480 Coldstream Drive
Oshawa, Ontario
Welcome to 1480 Coldstream Dr - A stunning 4+1 Bedroom, 4 Bathroom detached home nestled in the heart of North Oshawa's prestigious Taunton community. Beautifully maintained and thoughtfully upgraded, this home offers the perfect blend of comfort, style, and functionality for modern family living.The main floor boasts a bright, spacious kitchen with a centre island and open-concept layout that flows effortlessly into the inviting family room with a cozy gas fireplace ideal for both relaxed nights in and entertaining guests. Step outside to a large deck and fully fenced backyard, perfect for summer gatherings. Enjoy the elegance of formal living and dining rooms and a main floor study perfect for remote work or a quiet retreat. Upstairs, you'll find four generously sized bedrooms, including two with en-suite baths and walk-in closets, as well as a convenient second-floor laundry room. The finished basement extends your living space, offering a fifth bedroom and a large recreation area ideal for a games room, home gym, or media lounge. Additional upgrades include fresh paint throughout, gleaming hardwood floors, pot lights in the living and primary bedroom, and a custom-stained staircase with upgraded spindles. The home also offers direct access to a double-car garage for added ease and functionality. Situated directly across from Coldstream Park and just steps to top-rated schools, this home is also walking distance to Walmart, Marshalls, Home Sense, Best Buy, and more at Smart Centres Harmony/Taunton. With public transit, community centres, parks, and libraries all nearby, this is a rare opportunity to enjoy comfort, convenience, and location in one of Oshawa's most sought-after neighbourhoods.This move-in-ready, park & school facing gem is a must-see. Don't miss your chance to make it yours! (id:61476)
507 - 340 Watson Street W
Whitby, Ontario
LAKESHORE VIEW/UTILITIES INCLUDED, Bright & Spacious Condo in Port Whitby! Welcome to this charming 1-bedroom, 1-bathroom condo in the heart of Port Whitby! Spanning 512 sq. ft., this well-appointed suite features a thoughtfully designed open-concept living and dining area, leading to a private balconyperfect for relaxing and enjoying fresh air. Elegant crown moulding adds a touch of sophistication, while the kitchen boasts a breakfast bar and stylish backsplash. The large closet in the bedroom provides ample storage.Enjoy a worry-free lifestyle with all-inclusive condo fees covering heat, hydro, water, parking, and more! The building offers fantastic amenities, including a gym, indoor pool, party room, rooftop garden, sauna, and visitor parking.Ideally located near the Art Centre, Library, Marina, Parks, Public Transit, and scenic ravine trails, this condo offers both convenience and tranquility. Includes 1 parking space and 1 locker. Dont miss this opportunity! (id:61476)
40 Brabin Circle
Whitby, Ontario
Stunning Heathwood-Built Home Impeccably Maintained & Thoughtfully Designed! This luxurious, award-winning Heathwood-built home is a masterpiece of design, functionality, and elegance. Offering over 3,600 sq. ft. of living space, this home is impeccably maintained and beautifully styled to impress. Step inside to discover soaring 10' smooth ceilings on the main floor, creating an airy and grand ambiance. The functional layout features generously proportioned principal rooms, ideal for both everyday living and entertaining. A striking mid-level family room with 15' ceilings, massive windows, and a private balcony serves as the heart of the home, offering a bright and inviting space to gather. Upstairs, discover four spacious bedrooms flooded with natural light, each designed for comfort and style, all complemented by 9' ceilings for an added sense of openness. The attention to detail continues with hardwood floors, iron railings, pot lights, California shutters, and a cozy gas fireplace.The builder-finished basement, also boasting 9' ceilings, is a standout feature, with a separate entrance through the garage, perfect for transforming into an in-law suite or private living space. Located in a sought-after neighbourhood, this home offers convenient access to Hwy 412, 407 & 401, top-rated schools, and shopping plazas. ***EXTRAS***Updates include, oversized baseboards, ceiling height cabinets, oversized kitchen island, smooth ceilings, interlocking stones, potlights throughout, California shutters, wrought iron railings. (id:61476)
1056 Pisces Trail
Pickering, Ontario
Perfect For First Time Home Buyers. Brand New Corner Lot Detached Home by DECO Homes! The stunning home features luxurious living space and a double car garage. Never lived in, this home is boasts 9' ceilings on Main & Upper floor, including an open-concept layout perfect for entertaining. The modern kitchen boasts stylish cabinetry and ready for your own choice of appliances. The bright living room offers large windows. The primary suite includes a walk-in closet and a spa-like ensuite bath with premium fixtures. Additional highlights include an EV car rough-in, energy-efficient systems and elegant flooring. Located in a desirable community, this home perfectly combines comfort and nature. Don't miss your chance to own this exceptional property schedule a viewing today! (id:61476)
826 Krosno Boulevard W
Pickering, Ontario
Step into sophistication at 826 Krosno Blvd, where elegance meets functionality in this stucco and brick bungalow. Discover a custom kitchen adorned with bespoke finishes and a walk-out to the deck, perfect for al fresco dining in the lush backyard. The basement, currently tenanted, offers two bedrooms, a kitchen, and a bathroom, providing extra income potential. Revel in the seamless blend of wood and porcelain flooring throughout the home. Retreat to the primary bedroom boasting a semi-ensuite 3-piece bathroom, while four additional bedrooms on the main floor ensure ample space for the whole family. Delight in the custom-designed interiors, including the direct gas connection for the kitchen stove as well as upgraded electrical and plumbing throughout. Enjoy the convenience of a soundproofed office on the main floor. With proximity to public transit, schols, highway 401, Pickering Town Centre, and the beach, this home offers both luxury and practicality. (id:61476)
8 Thomas Street
Cobourg, Ontario
Welcome to your next home! Nestled in a family friendly neighbourhood, this endearing property is the ideal home for those looking to create lasting memories - whether you are downsizing, investing or just starting out. With an open layout, side entrance to the large yard, and loads of charm, this property is sure to please. The thoughtfully designed floor plan offers three bedrooms, each offering plenty of sunlight. The large rear yard is ideal for children or pets. Imagine summer barbecues, gardening, or simply enjoying the fresh air with family and friends on the back patio. (id:61476)
153 Barkley Crescent
Oshawa, Ontario
Offers accepted Anytime. This charming 3+1 bedroom, 2-bathroom semi-detached home offers over 1,100 sq. ft. of open-concept living space in a welcoming, family-friendly neighborhood. Ideal for first time home buyers, the home features a bright eat-in kitchen with a walkout to a spacious deck perfect for entertaining. The second floor has been recently renovated and is ready for your personal finishing touches. The partially finished basement provides additional living space and flexibility to suit your needs. Step outside to enjoy a private, fully fenced backyard complete with a railed deck, cozy seating area, and multiple sheds perfect for outdoor relaxation, activities and storage. Conveniently located near Oshawa shopping centre, public transit, the Civic Recreation Complex, and both UOIT and Trent University satellite campuses, this home offers incredible value in a prime Oshawa location. (id:61476)



