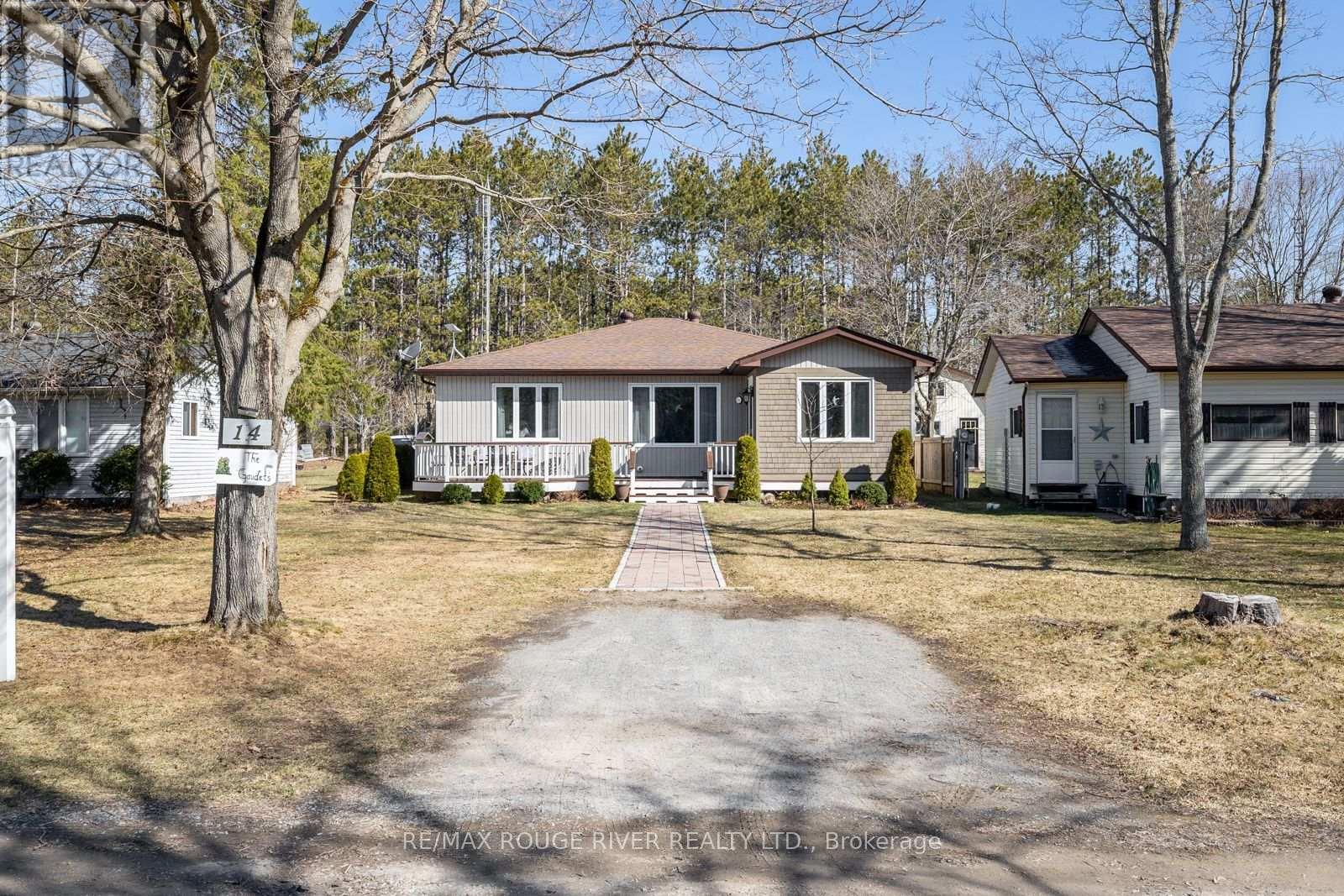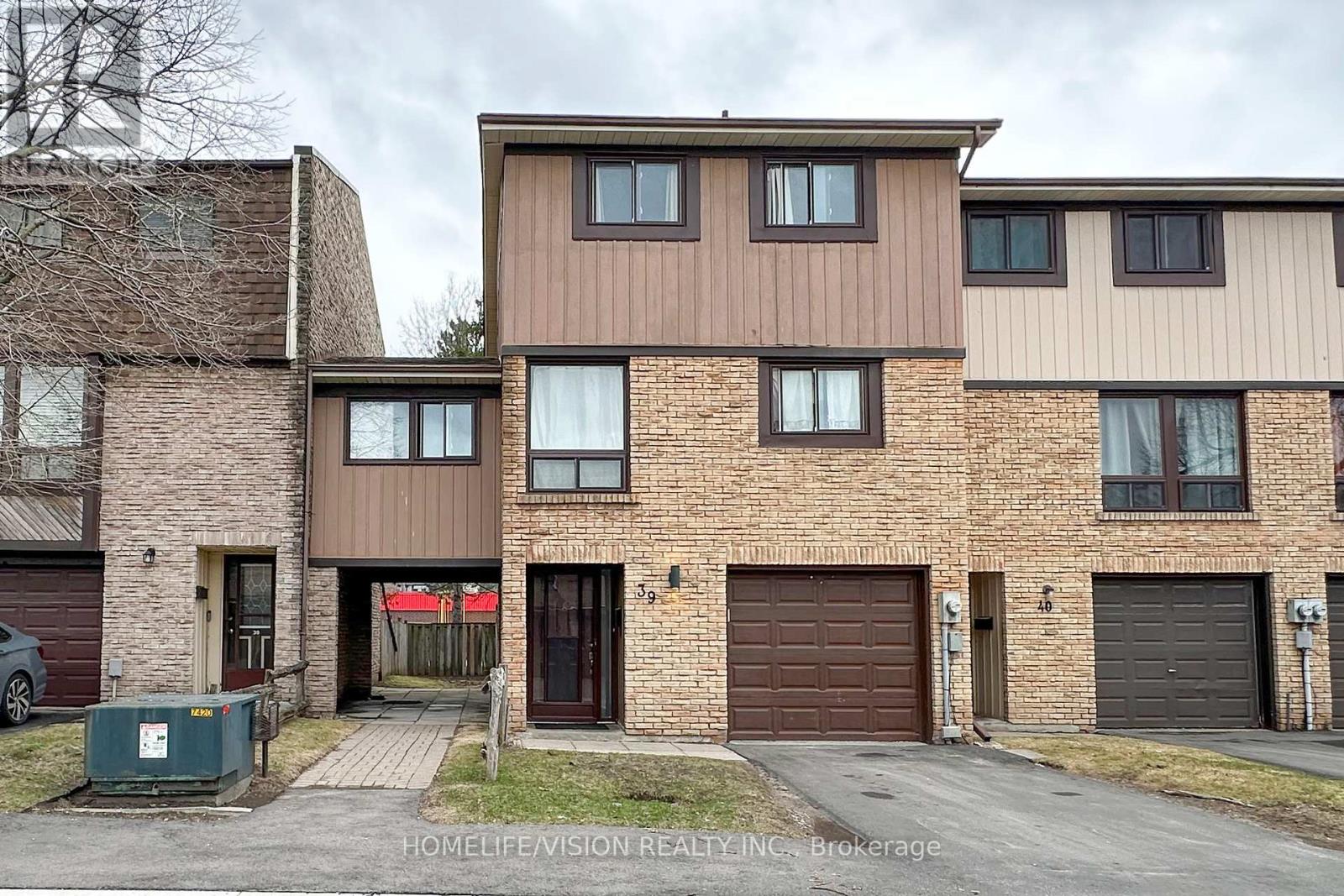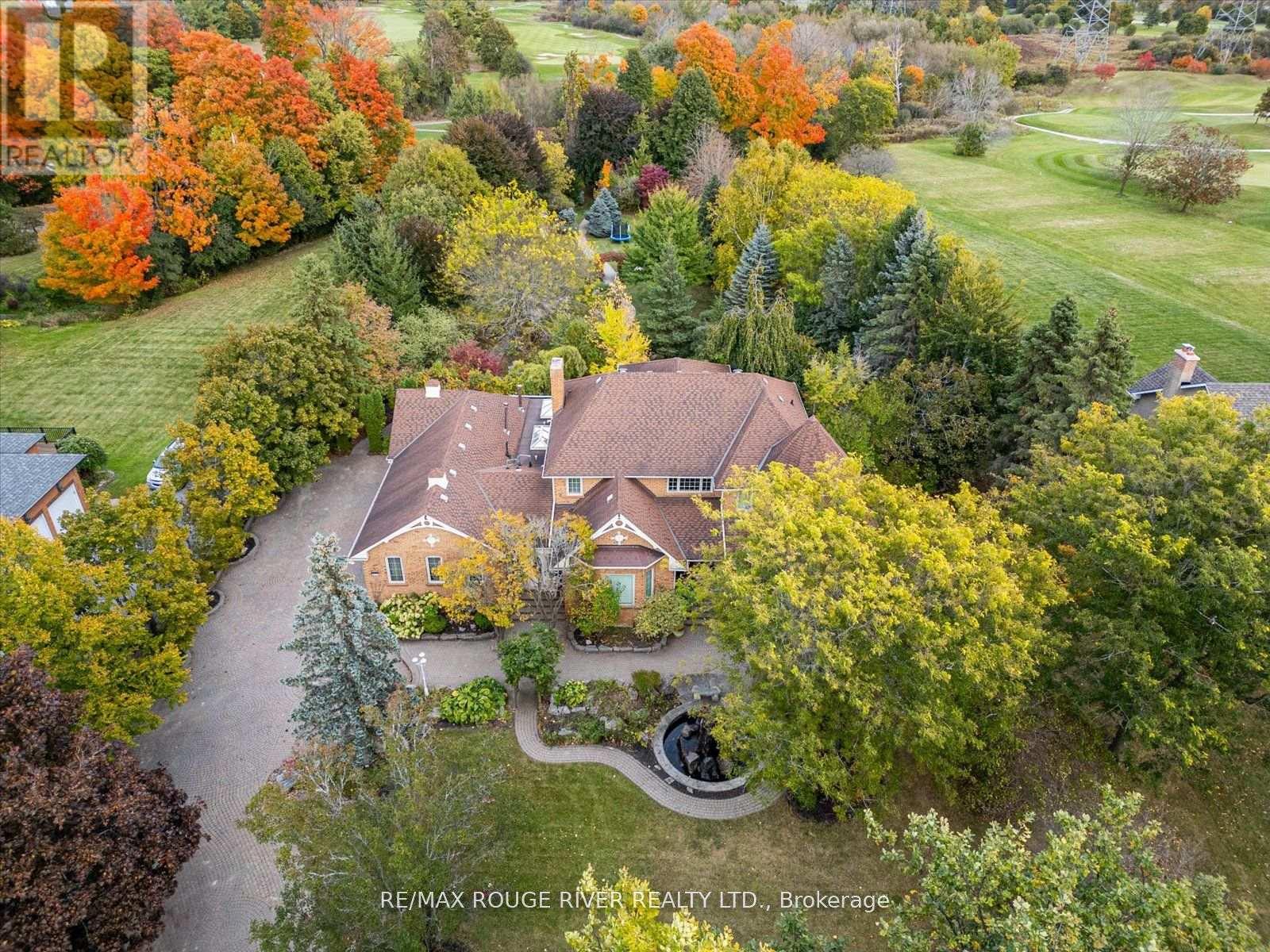60 Drummond Street
Port Hope, Ontario
Looking For a Multi Generational Executive Home That Has All The Bells and Whistles, Including an In-Law Suite on the Main? Look No Further! This Is a True Show Stopper on a Premium Park Like Lot with a Stunning View from Every Room. 3300 sf Finished Living Space, 4+1 Bed, possibility of a +2. Two Primary Bedrooms (main/upper) with Ensuites, 3 Separate Living Areas, ideal for in-laws, multi families. Upgrades throughout in excess of $300K (2020). Extras include Upgraded Cabinetry, Glass Walk In Showers with Benches, One Soaker Tub and Pot Lights in all Baths. Engineered Hardwood on Main, Custom Cream/Gold Kitchen, Quartz Counters, Back Splash, Island Top, Built-In Stainless Steel Appliances (5 Burner Induction Cooktop, Wall Oven/Microwave, Fridge, Dishwasher). Pot Lights Galore, Upgraded 8" Baseboards and 4" Trim on All Three Levels, Cathedral Ceiling in Dining Area. Custom 12' Wide Double Doors in Great Room Leading Out to a Private and Breathtaking Backyard with a 44'x12'/16' Interlock Patio with 3x5.5' Fire Table Tapped into Natural Gas as Well as the BBQ. Upstairs, 3 Well Sized Bedrooms and a Spacious Loft; A Third Living Area Bursting With More Pot Lights and a Reading Nook That is a Cozy Little Get-a-Way All on its Own! Two Laundry Areas with Washers/Dryers (Main/Lower). Finished Basement with Egress Windows, Bedroom, Office, Great Room, Kitchenette. Welcome to the Lakeside Neighbourhood of Mason Homes! Close to 401, Schools (TCS minutes away), Golf, 401, Shopping, etc. Walking Distance to downtown Historical Port Hope! Bring 1 Family, Bring 2, or Even 3! Ideal for Bringing the Parents or Helping the Kids! Where Love Resides, Memories are Created, Friends Always Belong, and Laughter Never Ends... **EXTRAS** SS Fridge, Cooktop, Wall Oven and Dishwasher all have an Extended Warranty expiring 5/12/2026. Insulated Garage and Door. Close to 401, Schools (TCS mins away), Golf, 401, Shopping, etc. Walking Distance to downtown Historical Port Hop (id:61476)
125 Second Avenue
Uxbridge, Ontario
Welcome to this stunning 4 bedroom, 4 bathroom executive home situated on a premium 71 x 151 lot in one of Uxbridges most sought after neighborhoods. Offering an impressive 3,686 sq ft (per MPAC), this home combines luxury, functionality and timeless design. Step inside to a grand front entrance with granite flooring, a soaring vaulted ceiling and an elegant oak staircase. The main floor boasts 9- foot ceilings, rich hardwood flooring, a dedicated office, and a formal dining room with cozy fireplace. The spacious kitchen features an island, updated stainless steel appliances, a sunny breakfast area and a walkout to the beautifully landscaped backyard with gardens, mature trees and plenty of space to entertain. Upstairs you'll find 4 massive bedrooms, each with wak-in closets. The oversized primary suite is a private retreat, complete with a walk-in closet and luxurious 5-piece ensuite. A junior primary suite also offers its own ensuite and walk-in closet, perfect for guests or multi-generational living. With a 3-car garage, this home offers both curb appeal and practical storage. The huge unfinished basement has rough-in for a spacious bathroom and plenty of space for you to finish it to your liking. Ideally located on a quiet, family-friendly street, you're just steps away from trails, parks, greenspace, soccer fields and top rated schools. Enjoy the best of both worlds-tranquil suburban living with the convenience of downtown Uxbridge just a short walk away. Don't miss this incredible opportunity to own a beautifully appointed home in an unbeatable location. (id:61476)
117 Trewin Lane
Clarington, Ontario
Stylish 3-Bed, 3-Bath Townhome in Prime Bowmanville Location!Beautifully updated freehold townhome on a quiet, family-friendly street. The bright, open-concept main floor features luxury vinyl flooring, an open living and dining area with a cozy gas fireplace, and a renovated powder room (2020). The modern kitchen (2022) boasts quartz countertops, a designer sink, stainless steel appliances, and a walkout to a fully fenced backyard with a tiered deck (2021), gazebo, and shed (2021) ideal for entertaining or relaxing.Custom built-in cabinetry in the foyer offers smart, stylish storage and keeps everyday essentials neatly organized.The second floor offers three spacious bedrooms, including a large primary suite with a renovated 4-piece ensuite (2022). Two additional bedrooms feature double closets and share an updated 4-piece main bath (2022).Enjoy a garage and parking for three vehicles. Notable upgrades include: furnace (2023), roof (2018), front upper windows (2025), AC (2020), dishwasher (2025), and fridge/stove (2020).Steps to schools, parks, shopping, and public transit, with quick access to Hwy 401 and the 407 extension. PRE- LISTING HOME INSPECTION available for added peace of mind. This home is move-in ready and nestled in one of Bowmanville's most desirable neighbourhoods. (id:61476)
109 - 94 Aspen Springs Drive
Clarington, Ontario
Rarely offered- move in ready 2 bedroom condo on the main floor! No Stairs! Updated Quartz Countertop in Kitchen and Bathroom, Updated Light Fixtures, Laminate floors. Great opportunity to get in to the market for a first time buyer or for a senior looking for a carefree lifestyle with no stairs. Unit has in-suite laundry with full sized units and 1 owned parking space close to the rear side door for easy access. Gym/Party Room are located in the building adjacent to where the condo unit is. Close to shopping, transit, parks and more. (id:61476)
14 - 10126 Longsault Road
Clarington, Ontario
Welcome to this rare find just 15 min north of Bowmanville! Nestled in The prestigious 55+ community "The PSC Club" consisting of only 15 homes. This rare offering perfectly balances privacy with community living, where each of the 15 homeowners shares in the pride of ownership of the magnificent 33-acre grounds. This meticulously crafted 1640 sqf custom bungalow offers a lifestyle unlike any other.. A thoughtfully designed layout welcomes you through a bright, airy sunroom - the perfect spot to enjoy your morning coffee while watching the sunrise. As you step inside, gleaming hardwood floors flow seamlessly throughout, leading you into an open-concept living space that's both elegant and comfortable. The inviting living room offers the perfect setting for relaxed evenings, while the gracious dining area stands ready to host your most memorable gatherings. At the heart of this home, a stunning kitchen showcases gorgeous stainless steel appliances, combining both beauty and functionality for those who love to cook and entertain. The primary bedroom suite serves as a private retreat, complete with an ensuite bath for ultimate convenience. Two additional generously-sized bedrooms and a second full bath provide ample space for family visits or a home office setup. Outdoor living takes center stage with a welcoming front deck and a private yard area at back, perfect for enjoying the peaceful surroundings. For the hobbyist, collector, or craftsperson, this property truly excels - featuring a detached 3.5 car building at back that includes two single car garages plus an impressive 23 x18 workshop. This fully insulated space comes complete with a wood stove, offering year-round comfort for all your projects and passions. The community amenities rival those of a luxury resort, featuring a sparkling inground pool for summer enjoyment, a vibrant recreation hall for social gatherings, and convenient RV/trailer storage for the adventurers at heart. (id:61476)
39 - 221 Ormond Drive
Oshawa, Ontario
Outstanding Value In This Beautiful End Unit With 4 Bedrooms Townhome Located In Quiet Complex Close To Shopping, Schools And Parks. This 4 Bedroom Beauty Is The Perfect Family Home With Something For Everyone. Renovated Eat-In-Family Sized Kitchen Features Stainless Steel Appliances, Built In Dishwasher. Pot Lights, Backsplash And Loads Of Natural Lighting. The Separate Dining Room Is Ideal For Entertaining. Large, Sunny Living Room Is Where Memories Are Made. Generous Bedroom Sizes. Ground Floor Features 2 Pc Bath, Garage Access, Storage, And Rec Room And Walk Out To The Private Oversized Deck Surrounded By Beautiful Garden. Close To 401& 407 As Well As Shopping And SchoolsThis One Sparkles! (id:61476)
2317 Salem Road N
Ajax, Ontario
Welcome to Deer Creek Estates nestled just off Salem Rd on a serene cul-de-sac. **CHECK OUT THE VIDEO ** This custom-built luxury, 5 car garage, residence is a true gem set on an expansive 1.33-acre garden oasis with 2 rock waterfalls. Backing onto the 3rd hole of the prestigious Deer Creek Golf & Country Club, this property offers both privacy and picturesque views. With over 5,000 square feet of living space, this spectacular executive home features five spacious bedrooms & five well-appointed renovated bathrooms, making it perfect for families & entertaining alike. The main floor boasts hardwood floors, pot-lights and smooth ceilings throughout, creating an airy and sophisticated atmosphere. The heart of the home is the kitchen, designed for family gatherings and culinary adventures. It flows seamlessly into a bright solarium, ideal for morning coffee or casual dining, while the separate living and dining rooms provide a formal experience and the casual family room with gas fireplace ensures relaxation. A separate office completes this level, ensuring every detail has been thoughtfully considered. As you ascend the sweeping staircase to the second floor, you'll find four well-sized bedrooms, including a primary retreat featuring spectacular views of the grounds and a luxuriously renovated five-piece ensuite plus a walk-in closet, providing both comfort and functionality. The second floor also includes a renovated main bathroom and three additional generous bedrooms, perfect for family or guests. The walk-out basement is a standout feature, offering a sizeable in-law or nanny suite complete with two renovated three-piece bathrooms, providing privacy and convenience. For car enthusiasts, the rare five-car heated garage is a significant bonus, accommodating all your vehicles and providing extra storage space. Step outside to your own private resort-like backyard featuring a stunning Marbelite heated bromine pool with a stone waterfall feature and built in hot tub. (id:61476)
401 Elgin Street E
Oshawa, Ontario
Very Well Kept Detached House In Quite Neighborhood Of Oshawa. This House Features 3 Bedrooms Above Ground & 1 Bedroom In Basement.Room On Main Floor For Convenience. Upgraded White Kitchen Cabinets. Upgraded Doors. Potlights & Living Area. Basement Features Side Entrance, 1 Bedroom, Kitchen & 3 Piece Washroom. Owned Hot Water, Newer Furnace, Vinyl Windows. Updated Upstairs Bathroom. New Basement Flooring (2021), Deck In Backyard (2023). New Extended Driveway, 4 Car Parking Spots. Enjoy BBQ In Huge Backyard With Your Family. Nestled In A Prime Oshawa Location Close To Schools, Parks, Shopping, And Transit,Costco. This Move-In-Ready Gem Is A Must-See. (id:61476)
27 Zachary Place
Whitby, Ontario
Welcome to this meticulously maintained & updated spacious family home designed for both comfort & functionality. This property offers 4 large bedrooms on the upper level, along with 2 additional bedrooms in the fully finished basement with a 3pc bath, perfect for extended family, guests or home office use. The main floor features gleaming hardwood flooring & a modern kitchen complete with quartz countertops, a stone backsplash, a large breakfast island, & convenient garage access. Enjoy the walkout to a private deck, ideal for outdoor dining & entertaining. The home also includes separate living, dining & family rooms, providing a flexible layout for both everyday living & formal occasions. Located on a no-sidewalk lot with an interlock pathway, this home offers extra parking & impressive curb appeal. A true blend of style, space & smart design-ready for your family to move in & enjoy. Furnace '23, A/C '24, deck '20, basement bath '19, ensuite bath '21, garage door opener '18. (id:61476)
3 Vincent Court
Clarington, Ontario
Welcome to this Charming Detached Raised Bungalow Tucked away on a peaceful court in desirable family-friendly Newcastle! This 3-bedroom, 2-bathroom home offers a warm and inviting layout perfect for families, downsizers, or anyone looking to enjoy peaceful suburban living. The main floor features a bright living room with a cozy gas fireplace, creating a warm and welcoming atmosphere. Downstairs, the finished basement adds even more living space with a spacious family room, perfect for movie nights or relaxing with loved ones. You'll also find a separate den - perfect for a home office or hobby room. Enjoy direct access to the garage for added convenience. Outside is where this property truly shines - spend your summers in the fully fenced backyard oasis featuring an inground pool, hot tub, gazebo, and two sheds for all your storage needs. Whether you're entertaining or unwinding, this backyard is your personal retreat. This home is close to schools, parks, shopping, and all the amenities Newcastle has to offer. Commuting is a breeze with easy access to major roadways and public transportation options. (id:61476)
49 Montana Crescent
Whitby, Ontario
Tribute's Platinum Collection! The 'Cornwall' model featuring luxury upgrades throughout including 7.5" hardwood throughout including staircase with wrought iron spindles, 10ft ceilings & more. Gourmet kitchen featuring upgraded soft close cabinets, butlers pantry with beverage fridge & custom pull out shelving, quartz counters & backsplash, large 11x4' island with ample storage & pendant lighting, built-in stainless steel appliances including Wolf oven & countertop gas range. Breakfast area boasts an oversize sliding glass walk-out with transom window leading through to the entertainers deck. Impressive great room warmed by gas fireplace with stunning custom board/batten surround & bay window with backyard views. Convenient main floor laundry, front office with french door entry that can be easily converted into a 2nd bedroom & formal dining room with elegant coffered ceilings. The lower level offers 8ft ceilings, amazing above grade windows, a spacious rec room with gas fireplace, wet bar, 3pc bath, exercise room with cushion floor & 2 additional bedrooms both with walk-in closets! Situated in a demand Brooklin community, steps to parks, schools, transits, downtown shops, transits & easy hwy 407 access for commuters! (id:61476)
25 Hanson Crescent
Whitby, Ontario
Executive 4 bedroom Tribute 'Fernway' Model situated on a premium 50x115 ft lot with inground saltwater pool & private backyard oasis backing onto green space! Incredible upgrades & finishes throughout this family home with a sun filled main floor plan featuring gleaming hardwood floors including staircase, large format tiles, crown moulding, 9ft smooth ceilings, upgraded lighting & more! Elegant formal living room with front garden views & dining room with coffered ceiling. Chefs dream kitchen complete with quartz counters, built-in appliances including Jenn-Air oven, microwave/convection oven, 36" induction cooktop, exhaust hood & beverage fridge. Large centre island with breakfast bar & pendant lights. Breakfast area with sliding glass walk-out to the landscaped patio, 16x34' in-ground saltwater pool & lush gardens. Impressive family room with soaring cathedral ceilings accented by palladium windows & gas fireplace with custom surround. Convenient office & main floor laundry room with upper/lower cabinetry, quartz counters & garage access. Upstairs offers 4 well appointed bedrooms, all with ceiling fans & great closet space! Retreat in the primary bedroom with walk-in closet organizers & 5pc spa like ensuite with dual vanity, large glass rainfall shower & relaxing corner soaking tub. No detail has been overlooked with the extensive upgrade list including Roof 2010 (35yr shingles), central air 2020, 2nd floor/front main floor windows 2010. Owned hot water tank 2021. Upgraded insulation, 200 amp panel wired for hot tub & central vacuum. Maintenance free exterior with aluminum posts & railings, fibreglass double door entry, insulated garage doors. Situated mins to parks, schools, downtown Brooklin shops & easy hwy 407 access for commuters! (id:61476)













