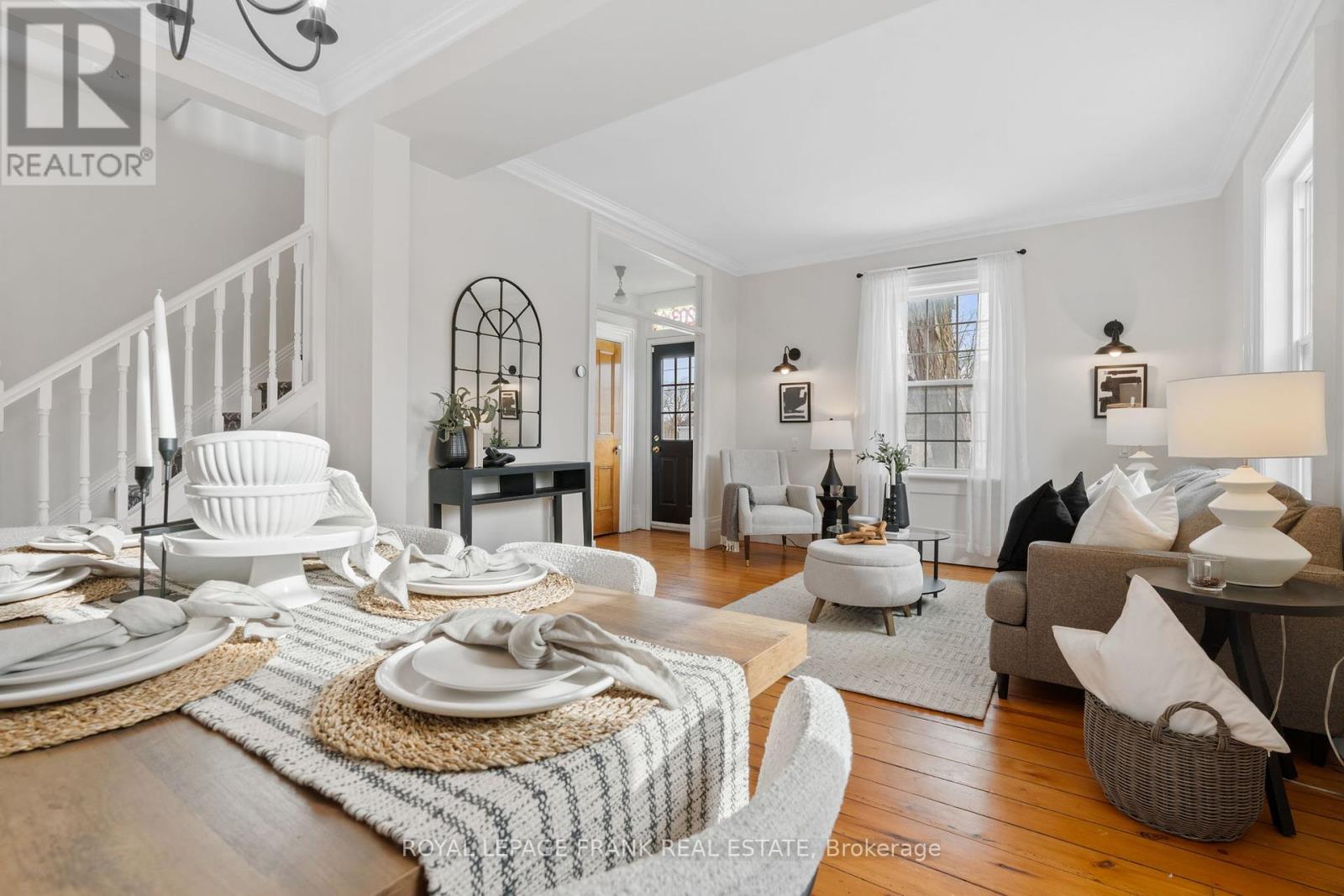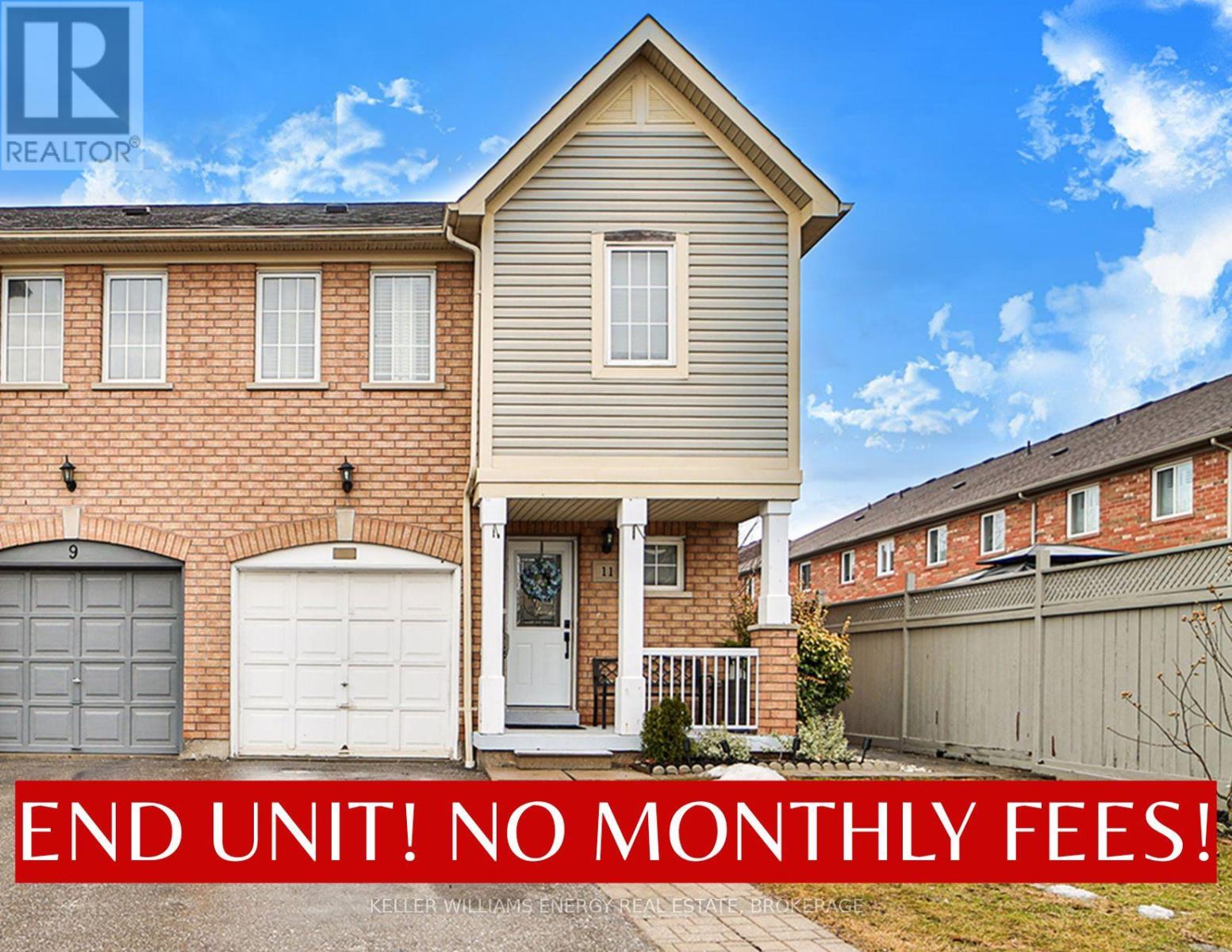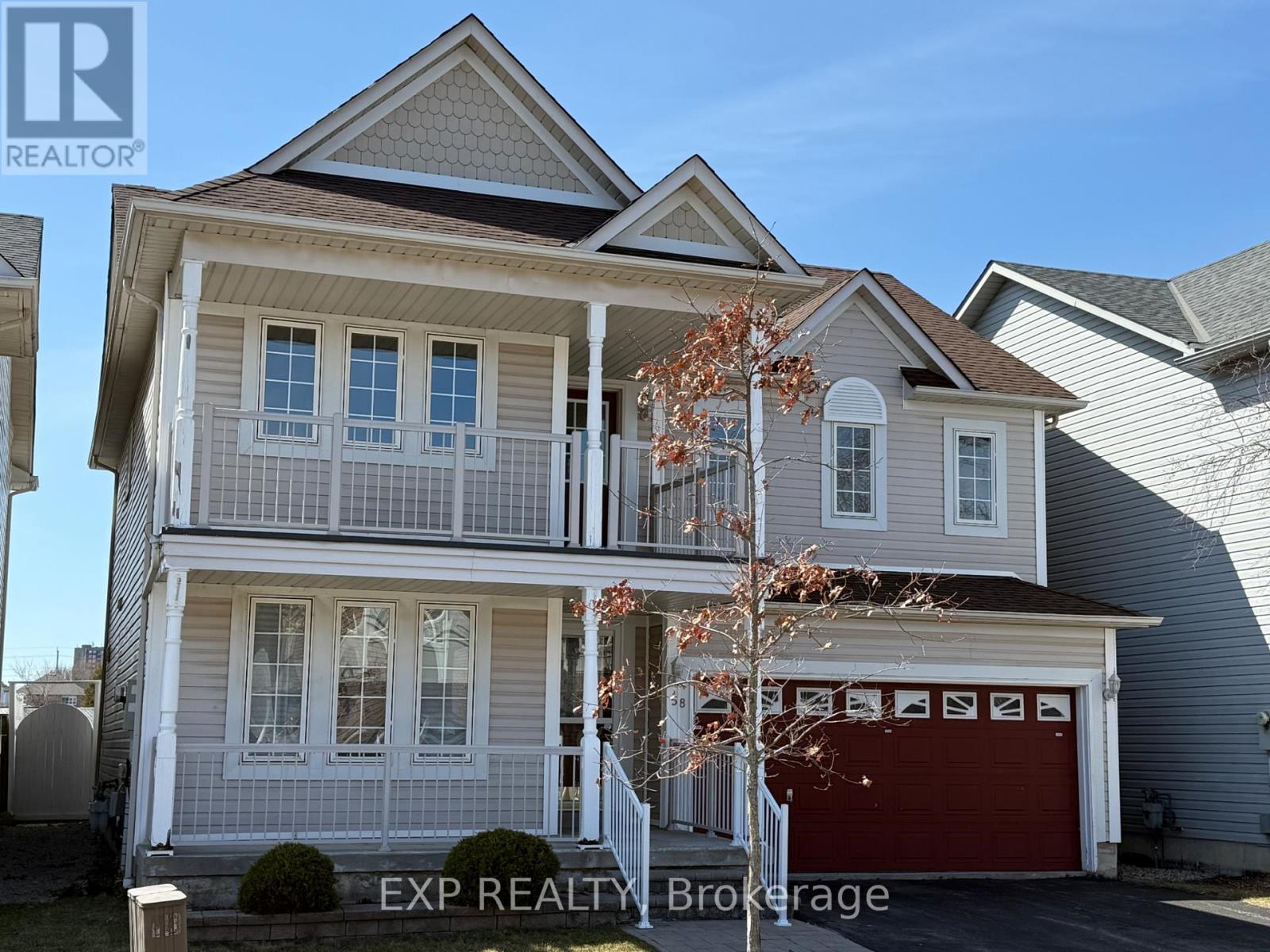203 Brock Street W
Uxbridge, Ontario
Nestled in the heart of Uxbridge stands this captivating 1866 Century home, adorned with 4 bedrooms and brimming with historical features. Situated on an expansive 77'x165' lot and once known as the Beekeeper's House, you will find an effortless blend of modern updates and historical charm throughout the entire home. Step inside to encounter original wide plank pine flooring, 10" high oversized baseboards, and 10' ceilings embellished with timeless crown molding throughout the main level. Encompassing over 2200 square feet, the main level features a contemporary kitchen boasting an oversized eat-in peninsula, seamlessly merging into the spacious family and dining areas, offering the perfect space to entertain. Unwind in the living room beside the wood-burning stove, overlooking the backyard through floor-to-ceiling windows. The first staircase will lead you two three generously sized bedroom, while the second staircase found in the the north wing will lead you to a generously sized bedroom with a 3 pc ensuite, offering the potential for an in-law suite, plus an additional room suitable for a home office, playroom, or nursery. Step outside to your own backyard oasis and enjoy your morning coffee on the two-tiered deck in a fully fenced yard surrounded by mature trees offering complete privacy. Don't miss your opportunity to own a piece of history in Uxbridge! EXTRAS: Located Steps From Downtown Uxbridge, Local Shops, Restaurants, schools, Go Transit, Farmers Market & More! (id:61476)
13 Country Lane
Brock, Ontario
PRICE IMPROVEMENT! Quality Barkey-Built Bungalow in a highly desirable neighbourhood in the Charming Town of Cannington features brick construction, 1 1/2 car garage, and a paved double-wide driveway. With three generous-sized bedrooms on the main level, including a beautiful bathroom, it provides ample space for comfortable living. The large eat-in kitchen boasts plenty of cupboards & a walk-out to a private courtyard with a water feature, perfect for relaxation & outdoor dining. The spacious living room features hardwood floors, a cozy gas fireplace & open to the dining room with a walk-out to a deck & mature treed yard, creating a serene atmosphere. The lower level with a separate entrance provides even more living space, including a large recreation room with an electric fireplace, a bar & built-in display shelves, an additional bedroom, a 3-piece bathroom, & an office, den or craft room, offering flexibility for various needs. Conveniently located within walking distance to schools & downtown shopping. **EXTRAS** this property offers the charm of small-town living with modern amenities to create lasting memories! Wood privacy fence around 3 sides on the property! (id:61476)
2925 Hancock Road
Clarington, Ontario
Welcome to this stunning 2-storey home in the peaceful rural area of Courtice, where pride of ownership is evident throughout. Perfect for a growing family, this home offers privacy, space, and modern comforts both inside and out. The main floor boasts spacious living and dining rooms filled with natural sunlight, ideal for entertaining. The beautifully designed kitchen features stainless steel appliances, heated travertine flooring, Cambria quartz countertops, and custom solid maple Cabico cabinets, along with a breakfast area that leads to a walkout deck. Adjacent to the kitchen is a sunken family room with hardwood floors and a cozy wood-burning fireplace, creating the perfect space to relax. The main floor also includes a well-appointed laundry room with heated porcelain tiles, custom entryway storage, and cabinetry. Upstairs, a large and airy loft provides additional living space, while a dedicated home office is perfect for those who work remotely, or can be converted to a 4th bedroom. The second level also features three spacious bedrooms, including a luxurious primary ensuite with a marble-tiled shower, a jetted tub with timer, cork flooring, and maple cabinetry with a marble countertop. The attached garage is equipped with a 50-amp, 240-volt plug, perfect for electric vehicles or workshop needs. Outside, this expansive 102' x 200' lot is a true retreat, featuring a private yard with mature trees, a two-tiered cedar deck with a pergola and hot tub, and beautifully maintained vegetable and perennial gardens. A 10' x 16' shed with new shingles and siding provides additional storage, while a 12' x 20' monolithic concrete slab attached to the driveway offers even more functionality. The extra-wide 100 driveway easily accommodates up to 12 cars! Conveniently located just minutes from the community center, library, grocery stores, and arenas, with easy access to major highways, this home offers the perfect blend of rural tranquility and modern convenience. (id:61476)
11 Plantation Court
Whitby, Ontario
Welcome home! This beautiful end unit townhome has many upgrades and lots of space for the entire family. With a large fully fenced backyard and a premium lot, this home is one you don't want to miss. This is a true freehold home with no maintenance fees! It features three large bedrooms and two upgraded bathrooms upstairs, with a gorgeous ensuite in the primary, along with a media loft. The main floor features a large cozy living room, a fully renovated kitchen, a dining area that leads out to the large backyard, and an upgraded powder room. This home truly has an open feel, with lots of room to entertain. Many extra windows allow for an abundance of natural light to flow through the property. The expansive, open basement is almost fully finished, and has a rough-in for an extra bathroom with income potential. With a tankless water heater and water softener installed in 2024, this home is not just beautiful and comfortable, but energy efficient. Lots of major updates to kitchen, all bathrooms, flooring, basement (all done in 2021). Close to the local conservation area and several parks, for those evening walks with the family. Just about every conceivable amenity is within a few minutes walk or drive. Hwy 401, 407, 412, Go Station, and bus routes are minutes away. This home is a must-see! Come check it out and you'll want to call this place your home! (id:61476)
409 - 360 Watson Street W
Whitby, Ontario
Welcome to this upgraded and updated condominium unit in the sought after Sailwinds community in the Port of Whitby. Immaculate and beautifully finished, this spacious 2 bedroom, 2 bathroom unit is turnkey, there is simply nothing left to do except unpack! The combined dining and living areas have large windows allowing plenty of natural light. The solarium and primary bedroom both offer walkouts to the spacious balcony... perfect for your early morning coffees or evening nightcaps. The kitchen has been beautifully renovated with a custom backsplash, granite countertops, stainless steel appliances and an additional custom cabinet. Storage space is abundant in the unit with 2 linen closets, a walk in closet and a laundry/storage room in the suite. The primary bedroom has a large built in wall to wall storage unit, a 3 piece ensuite, a walk in and a walkout to the balcony! Bedroom 2 can be used as a den or office to best suit your needs. Stunning laminate flooring, California shutters and upgraded light fixtures throughout. Did I mention all your utilities are included in your maintenance fees? Enjoy access to a recreation area, gym, pool and sauna, in addition to the many organized events for residents! This unit shows true pride of ownership, it is immaculate and very well taken care of. Walking distance to the Whitby Go station, shopping, restaurants, transit, the lake and parks, recreation centre and the local art gallery. You will not be disappointed. (id:61476)
1493 Aldergrove Drive
Oshawa, Ontario
Nestled on a picturesque ravine lot, this beautiful home offers a serene and spacious 4 bedroom, 3 bathroom layout. The main floor features hardwood floors throughout, and a seamless walkout to a private backyard oasis. The bright kitchen is equipped with an island and offers an open-concept design, perfect for socializing and sharing meals.The living room is adorned with custom blinds and a modern gas fireplace, creating a cozy ambiance ideal for relaxation. The spacious family room and dining area are great for entertaining guests or hosting family gatherings. Head upstairs to the large primary bedroom, featuring a walk-in closet and a luxurious en-suite with a soaker tub and shower, providing the ultimate in comfort. Three additional large bedrooms offer ample space for the whole family. The walkout basement provides seamless access to the backyard and presents opportunities for a future in-law or rental suite, or additional living space for the family. This property combines natural beauty with modern convenience, making it perfect for those seeking a peaceful yet functional living space. Whether you're looking to entertain, relax, or enjoy nature, this stunning ravine lot property has everything you need. This home is ideally located, close to primary and secondary schools, public transit, restaurants, and shopping, offering a convenient lifestyle for families and professionals alike. The surrounding area provides easy access to community amenities, ensuring that all your needs are met without sacrificing the tranquility of your natural surroundings. (id:61476)
306 Prince Of Wales Drive
Whitby, Ontario
WELCOME HOME! You can feel the love! Nestled on a beautiful Whitby street, just steps away from rolling parkland and walking trails, is this wonderful, large and vibrant home, sat perfectly on a premium, walk-out, fully fenced lot with mature grounds, awaiting its next lovely family! Brimming with updates and offering a fantastic recently completed 1 bedroom + den walk-out basement in-law suite! 4 big bedrooms upstairs; a roomy, generous 2218 sqft above grade floor plan filled with sunlight from the copious windows; updated kitchen (2015) with massive center island and glass backsplash, quartz counters; updated bathrooms; brand new carpet; improvements galore! Brand new high-efficiency gas furnace (2025); handsome new front, basement and side doors (2022+2023); mostly new windows (2022+2023); walk-out basement remodel (2022); lavish 5pc ensuite with freestanding tub, quartz counters, shiplap walls, separate glass shower, heated ceramic floors (2016); shingles (2014); main bath new vanity with quartz counter (2025). In addition, the home offers direct entry to the double car garage, main floor laundry, wood burning fireplace in the main floor family room and a walk-out to a private balcony. Primary bedroom boasts walk-in closet. In the backyard, there's a newer deck and gazebo. Lots of storage space in the unfinished areas of the basement. Your search stops here! (id:61476)
58 Greenhalf Drive
Ajax, Ontario
Located in the family-friendly Pickering Beach community of South Ajax, 58 Greenhalf Drive offers over 2,300 square feet of well-planned living space that's ready for your personal touches. This 4-bedroom, 3-bathroom home includes solid hardwood floors on the main level, a gas fireplace in the family room, and convenient main-floor laundry with direct access to the attached two-car garage. The living room and dining room provide options for large gatherings or quiet conversations. The kitchen has a breakfast area that walks out to the backyard, and allows conversation to flow right into the family room. Upstairs, the large primary bedroom features a walk-in closet and an oversized 4-piece ensuite with a soaker tub and separate shower. Two of the bedrooms open onto the second-floor balcony, which is an excellent place to sit and sip. The full, unfinished basement has a rough-in for an additional bathroom, and offers great potential for additional living space. The home also includes a 240v power supply in the garage (not an EV plug), a roof replaced in 2015, and a new furnace and A/C system installed in 2021. Situated close to Hwy 401, the location offers quick access to shopping, groceries, restaurants, and the Ajax Waterfront Trails. There are also several schools, parkettes, and green spaces nearby, making this home a solid option for growing or multi-generational families. (id:61476)
63 Willey Drive
Clarington, Ontario
This well-kept 3+1 bedroom bungalow, offers an ideal blend of comfort and functionality, situated close to amenities. The main floor features a spacious living room with gleaming hardwood floors and a cozy gas fireplace. The kitchen also features hardwood flooring, backsplash and includes a pantry cupboard for ample storage. The kitchen overlooks the dining area with a convenient walkout to a large deck - ideal for entertaining. Hardwood runs throughout the main level, adding warmth and elegance to the home. The primary bedroom boasts a walk-in closet while the additional bedrooms offer generously sized closets. A separate entrance leads to the fully finished basement, featuring a bright rec room and games room due to the above-grade windows. A wet bar in the games room area adds a touch of luxury and is a perfect blend for entertaining. The lower level also includes a laundry room, bedroom, and 3-pc bathroom. Plenty of storage space throughout the home. Step outside to enjoy the large deck, with a charming gazebo, overlooking the private, fully fenced, backyard with no neighbours behind. Additional features include interior garage access for ease and security. This home is move-in ready and includes extra space with a basement retreat. (id:61476)
15 Holgate Crescent
Clarington, Ontario
Welcome home! This stunning 4-bedroom, 3-bathroom home, is nestled in a highly sought-after, mature neighborhood. This residence seamlessly blends comfort and sophistication, offering an ideal space for both family living and entertaining. With its inviting atmosphere, this home is truly a must-see. The heart of the home is the expansive eat-in kitchen, complete with stainless steel appliances, generous counter space, and a cozy ambiance perfect for casual meals. From here, step out to your private backyard oasis. The formal dining and living rooms showcase elegant hardwood flooring, adding a touch of refinement to the space. Conveniently located on the main level, a mudroom with laundry offers everyday practicality, with part of the garage cleverly converted into this functional area. Upstairs, you'll find four spacious bedrooms, each featuring durable laminate flooring for a modern, low-maintenance feel. The primary bedroom is a true retreat, offering a walk-in closet for added storage. The finished basement enhances your living space, providing an ideal setting for a recreation room, home office, or guest suite, complete with a 3-piece bathroom and a dedicated storage area. Step outside and indulge in your private backyard haven, where you can unwind in the hot tub, swim in the heated in-ground pool, or host gatherings in the beautiful patio stone area and cabana. With its expansive design, and unparalleled backyard amenities, this home is a rare gem you won't want to miss! (id:61476)
1537 Greenvalley Trail
Oshawa, Ontario
Welcome to this beautifully renovated 2+1 bedroom bungalow in sought-after North Oshawa! Thoughtfully designed for full wheelchair accessibility, this home features widened doorways, high-grade laminate flooring, and an accessible back door leading to a spacious deck complete with eight foot Coolaroo roll-down privacy blinds for the ultimate outdoor retreat. Inside, you'll find a custom-built kitchen with real hardwood cabinet doors, granite counters and granite sink. A custom built fireplace with an elegant electric insert, adds warmth to the family room living space. The home has been renovated from top to bottom, offering a modern aesthetic with in-law suite potential for multi-generational living or extra income opportunities. Step outside to a professionally landscaped front yard, creating stunning curb appeal. This is a rare opportunity to own a meticulously updated and accessible home in a fantastic location. Don't miss out schedule your private viewing today! (id:61476)
33 Old Colony Drive
Whitby, Ontario
Welcome To This Beautifully Updated Home In Whitby's Sought-After Pringle Creek Community! Enjoy A Fully Renovated Interior Featuring Fresh Paint, Stylish Modern Lighting, And A Custom Eat-In Kitchen With A Massive Built-In Pantry Wall, Quartz Counters & Stainless Steel Appliances. The Home Offers 3 Spacious Bedrooms, Including A Primary Retreat With Walk-In Closet And Beautiful Ensuite Washroom Complete With A Custom Glass Shower And Freestanding Tub. All Bathrooms Have Been Tastefully Renovated. The Professionally Finished Basement With Pot Lights & Vinyl Plank Floors Includes An Egress Window For Added Safety Perfect For Extra Living Space Or Guest Accommodations. Bonus Home Office In Basement With French Door. Ideally Located Near Top-Rated Schools, Parks, And Shopping, This Turnkey Property Is Loaded With Upgrades! (id:61476)













