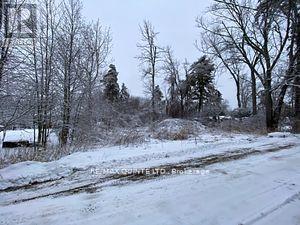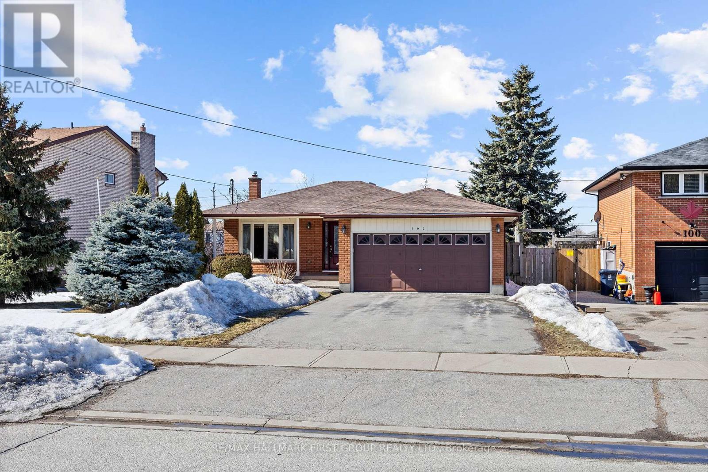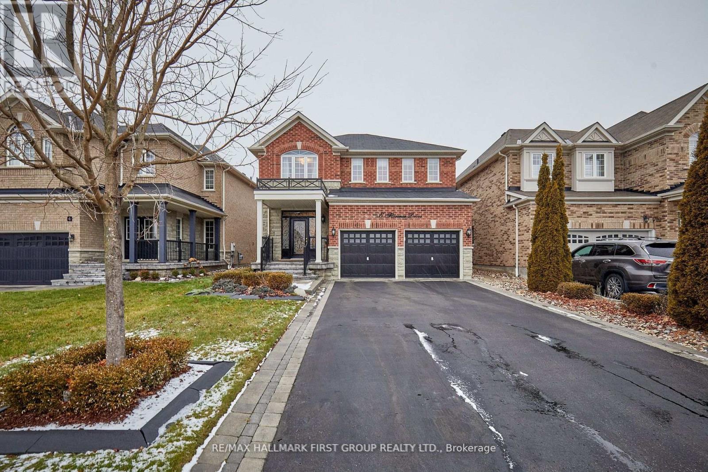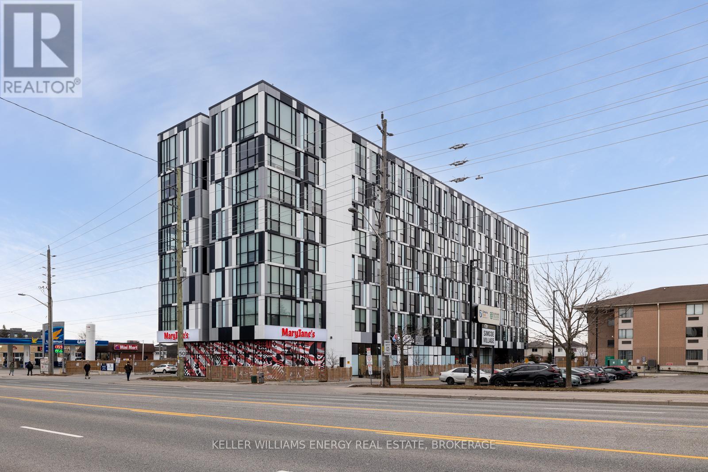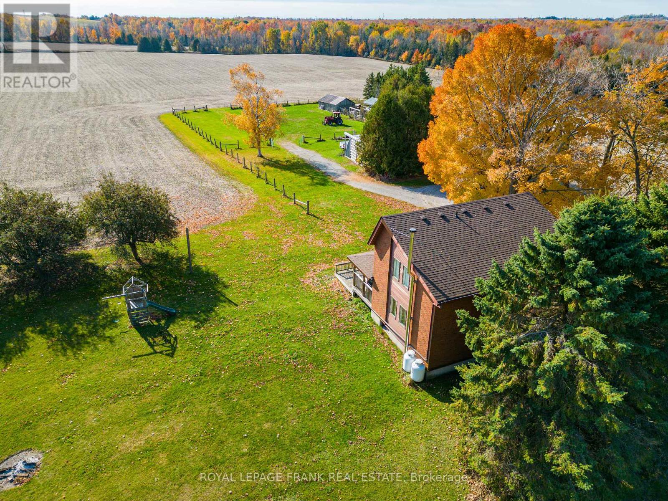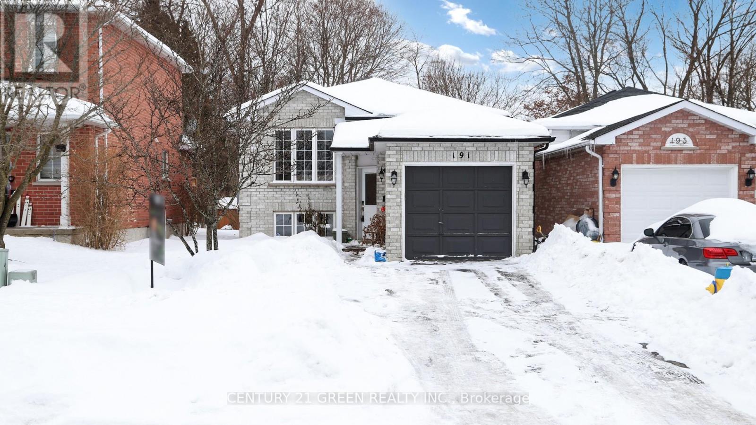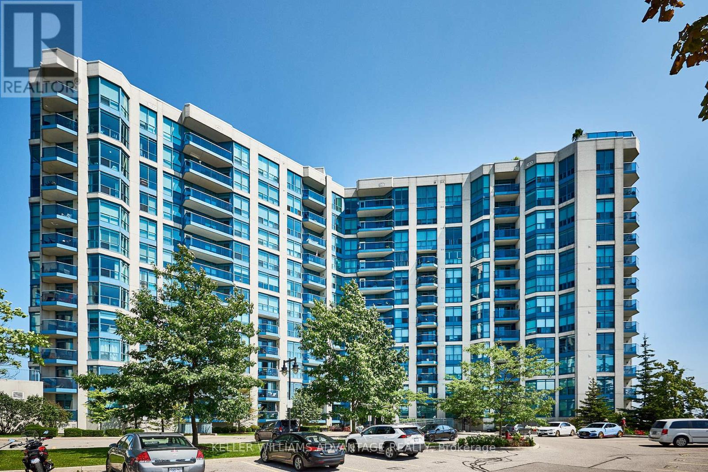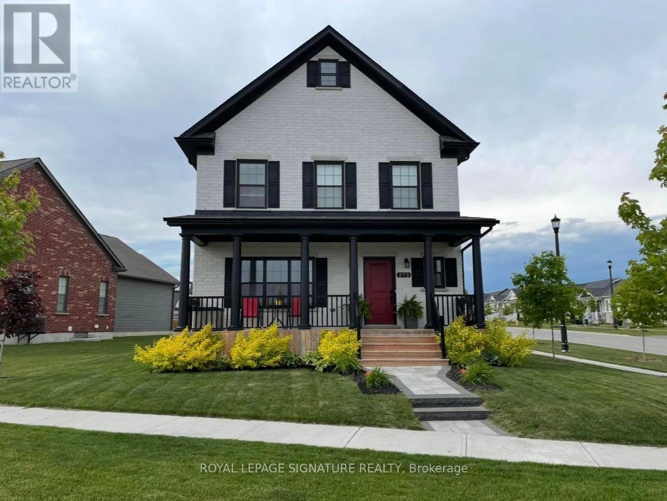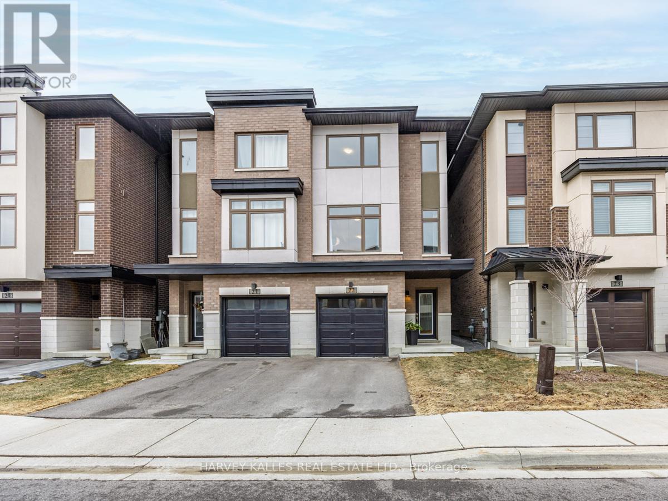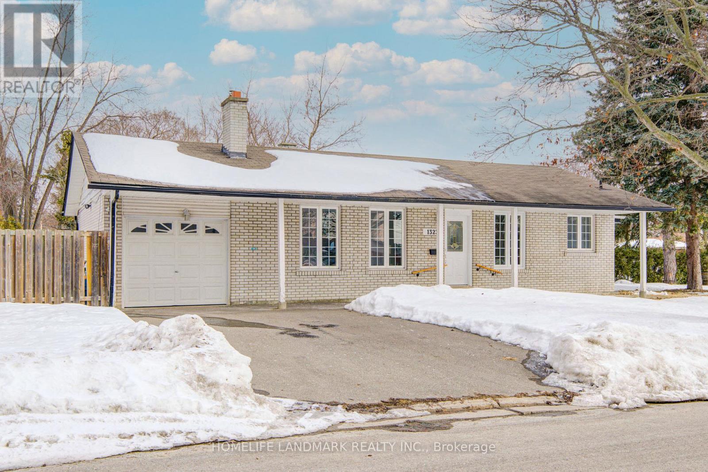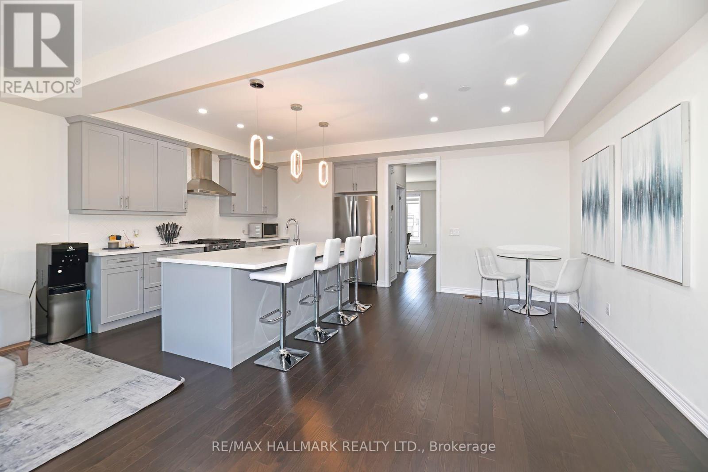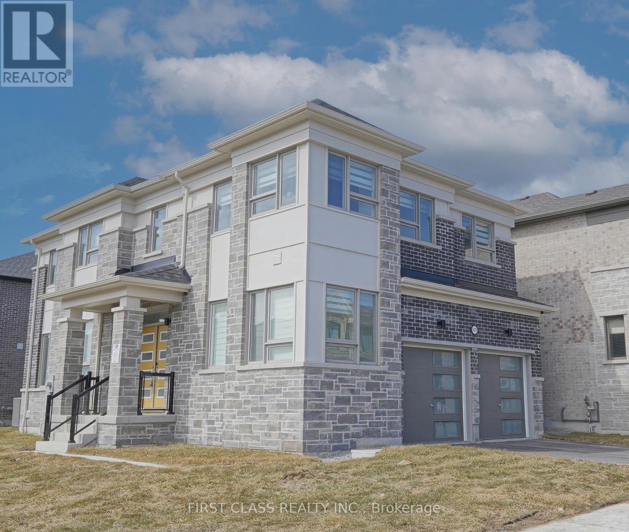789 Conlin Road E
Oshawa, Ontario
Welcome To The Popular Greenhill Townhomes! This Lovely 3 Bedroom, 3 Bathroom End Unit Townhouse Will Not Disappoint! Over $20,000 In Upgrades!! Completed In September 2023, This Contemporary Townhouse Is Move In Ready And Has Many Wonderful Upgrades! Over 1600 Sq Ft With 9ft Smooth Ceilings On The Main Floor And An Open Concept Floor Plan! Bright Kitchen With Upgraded Stainless Steel Appliances, All Cabinets W/soft Close Hinges, Breakfast Bar And Laminate Flooring Throughout Main Floor. Stair Railing Upgraded To Wrought Iron! Spacious Family Room. Formal Dining Room Great For Entertaining With Walk Out To Balcony. Cozy Primary Bedroom W/Walk Out To 2nd Balcony, Walk In Closet And Ensuite Upgrades: Stand Alone Tub, Frameless Glass Walk In Shower, Upgraded Shower Tile And Double Sink. Laundry Room Conveniently Located On Second Floor! Upgraded Automatic Garage Door Opener W/remote, 2 Parking Spaces In Garage And Additional 2 Spaces On Drive. Minutes To 407, Grocery Stores, Schools, Restaurants And Transit! Approx 10 Min Drive To Oshawa Centre Mall And 23 Mins To Oshawa Go Station! You Don't Want To Miss This! (id:61476)
149 Evergreen Lane
Brighton, Ontario
Ready to build your dream home? Situated on a serene laneway, adorned by beautiful homes, this 1.42 acres parcel is an ideal location for a family home or retirement retreat. This waterfront community, offers a boat launch, fishing, trails, golf and so much more. 2 Wells not only give you multiple building site options, but expedite your building process. Minutes to the 401 or the County; this is the ideal location. It's the perfect time to start building your dream. (id:61476)
102 Applewood Crescent
Whitby, Ontario
Spacious all brick bungalow finished from top to bottom on a big 62 by 120 foot fenced lot. Ideally located on a quiet crescent near easy Highway 401 and Highway 2 access. Walk to schools, parks, Whitby Mall Shopping Centre, Starbucks, Metro, shops and restaurants. Hardwood flooring throughout ground floor. Open concept combination living/dining room is great space for entertaining and family celebrations. Solid oak eat-in kitchen with patio door walk-out to deck. Ground floor office or easy conversion back to 3rd bedroom. Main four piece bathroom with bubble tub. Separate side entrance. Finished open concept recreation room with gas stove. Large cold cellar with built-in shelving. Three piece bath with newer sink and vanity and separate shower stall, and two bonus bedrooms with over-sized windows in basement. Great space for extended family, teenagers, nanny or caregiver. Direct interior access to two car garage. Four car parking on paved driveway.Cedar lined ground floor hall closet with plumbing pipes installed for future ground floor washer and dryer. This home has been lovingly maintained. (id:61476)
6 Florence Drive
Whitby, Ontario
Welcome Home. Absolute Stunning 4+1 Bedroom Executive Home Located In Prestigious Taunton North Neighbourhood Of Whitby. Meticulously Upgraded Throughout & Maintained With Pride Of Ownership. Custom Cabinetry. 2 Ensuites, Coffee Bar. $$$ Spent On Upgrades Inside & Out. Step Outside To Your Back Yard Resort Complete With Inground Pool, Hot Tub, Garden Shed & Gazebo...A MUST SEE... (id:61476)
2341 Clearside Court
Pickering, Ontario
This end-unit townhouse is situated in a fantastic central neighbourhood, just steps from public transit and conveniently close to Highway 401. Offering the benefits of freehold ownership, with no monthly fees, this home features 3 bedrooms, 2 bathrooms, a finished basement, and a roomy garage providing additional space. Situated on a quiet cul-de-sac, the end-unit position allows for increased privacy and additional natural light, making the home brighter and more open compared to interior units. With an abundance of windows, the space feels welcoming and airy. The layout gives the home the feel of a semi-detached property, offering both privacy and ample space. (id:61476)
35 Gord Matthews Way
Uxbridge, Ontario
This charming 3-bedroom, 3.5-bathroom raised townhome at 35 Gord Matthews Way offers low- maintenance living in a vibrant, family-friendly neighborhood. Located near shopping restaurants, and grocery stores. Beautiful ravine lot overlooking protected land regulated by the LSRCA. With a brick and stone exterior, landscaped walkway, and covered porch, the home has great curb appeal. The open-concept main floor includes a living room with a gas fireplace, a stylish kitchen with quartz countertops, stainless steel appliances, and a herringbone backsplash, plus a dining area that opens to a large deck with sunset views. The spacious principal bedroom includes a walk-in closet and 5-piece ensuite, while two additional bedrooms feature walk-in closets and a shared 4-piece ensuite. Convenient second floor laundry completes the upper level. The fully finished basement offers above-grade windows and a 3-piece bath, den, rec room, and extra storage space. Dont miss this fantastic opportunity (id:61476)
1415 Swallowtail Lane
Pickering, Ontario
Brand New Home Never Lived In, Be The First To Live In The Exclusive Detached Mulberry Community! Be The First To Live In This Stunning, Modern 5-Bedroom, 4-Bathroom Home, Approx 3,000 Sq. Ft. Of Luxurious Living Space, Including A Separate Entrance To The Basement. This Home Has Been Fully upgraded With Over $80,000 In Premium Upgrades With The Builder Enjoy A Perfect Blend Of Modern Elegance And Open-Concept Design, Featuring A Spacious 9-Foot Main Floor And 9-Foot Second Floor Ceilings. The Chef-Inspired Kitchen Boasts A Large Oversized Island, New Stainless Steel Appliances, And Sleek, Contemporary Finishes. The Main Floor Includes Hardwood Flooring, Oak Staircases, And Smooth Ceilings For A Refined Touch Throughout. The Primary Bedroom Offers A Walk-In Closet And An Upgraded 7 -Piece Ensuite With A Freestanding Tub And Rainfall Shower, Creating A True Spa-Like Experience. The 3rd Bedroom Also Features A Walk-In Closet, And A Jack & Jill Bathroom Connects The 2nd And 3rd Bedrooms For Added Convenience. Prime Location: Just Minutes From Highway 407, 401, 412, And Pickering GO Station, Offering Unparalleled Connectivity To Major Routes And Transit Options. Additional Features Include Pot Lights, Modern Light Fixtures, And High-End Finishes Throughout. Don't Miss Out On This Exceptional Home Schedule Your Tour Today! Pot Light, Light Fixtures. 200 Amp Panel ,Includes Tarion, 7 Year New Home Builders Warranty. (id:61476)
23 Silver Spring Crescent
Uxbridge, Ontario
This pristine 2,482 sq ft (per MPAC) bungalow sits on a 2.11-acre property and includes a fully finished basement with over $200,000 spent on professional landscaping! The backyard features an in-ground pool surrounded by extensive hardscaping, including armour stone retaining walls and approx 3,400 sq ft of patio and backs onto the Timber Tract Trail, Durham Forest and Uxbridge's vast trail system. Curb appeal is enhanced by wood siding and stone accents. Multiple walkout points to the patio, raised deck and pool, including from the principal bedroom, kitchen & rec room make indoor/outdoor entertaining a breeze. The main floor underwent extensive renovations in 2014 (see Features). It boasts an open-concept living, dining, and kitchen area featuring oversized windows overlooking the backyard. The living room has a vaulted ceiling, double-sided gas fireplace, and custom built-ins with a dry-stacked stone feature wall. Enjoy the chefs kitchen including a large island with breakfast bar, gas cooktop, beverage fridge, and top-of-the-line appliances, including a Samsung fridge and GE Monogram double wall oven with speed oven. Work from home in your stylish office overlooking the yard. The primary bedroom walks out to a stone patio, has a walk-in closet and a luxurious 5-pc ensuite with a rain shower and soaker tub. Two additional bedrooms, a 3-pc bathroom, powder room and laundry room complete the main floor.The finished basement has heated slate floors, a 3-sided gas fireplace, and a recreation area with a kitchenette. It also features a media area with Sonos speakers, a 3-pc bathroom, and two additional bedrooms. The home is equipped with an efficient geothermal heating and cooling system and ample storage throughout. Other Features: EV Charger, Roof (2019), Water Softener, Iron Filter (2024), Pool Pump and Filter (2024), Well pump (2022), In Floor Heat in all Baths and Laundry and Foyer, Geothermal Heat/Cool, Generator Transfer Switch, Central Vac, Security System (id:61476)
36 Tremaine Terrace
Cobourg, Ontario
Your amazing new home has it all! From the quiet of its cul-de-sac location, to the spacious and beautifully maintained yard bordering Cobourg Creek, you will immediately feel at ease and fall in love with the natural surroundings. It will be perfect for entertaining friends, for enjoying a rich and full family life, for a home office, and for pursuing your favourite hobbies. From the grand entrance foyer to the five spacious bedrooms, this custom-built home offers the option of either formal entertaining or a more intimate and relaxed feeling. Two gas and one wood-burning fireplaces bring an added coziness to your master bedroom, family room, and living/dining room areas. The private balcony off the master bedroom, with its view of Lake Ontario, is just what you want for that morning coffee or some quiet personal time. Move effortlessly from the large, eat-in kitchen through its walkout to the back patio and raised deck; rest under the gazebo and enjoy your private access to the wonders of nature. The main floor laundry with an entrance to the oversized, 2-car garage as well as every other part of this home has ample space for you to create your own ideal lifestyle. Plus you get a furnished games and entertainment room on the lower level in addition to a huge workshop, hobby room, cold cellar, and lots of extra storage space. All this with just a brief walk to the beach, parks, and downtown while being only a few minutes drive from ViaRail and Highway 401 for commuters. This property is immaculately maintained with multiple upgrades to bathrooms, windows, roof, furnace, air conditioner and more. Dream it See it Live it - now and for years to come.***EXTRAS** New Bathroom 2023, Updated Laundry Room floor 2025, New Garage Doors 2020, Back Deck and Gazebo with Water Views, New Windows, Roof and Skylight within the last 9 years. (id:61476)
404 - 65 Shipway Avenue
Clarington, Ontario
Escape to luxury lakeside living in this rare top-floor corner suite with breathtaking views. Perfectly situated in a serene waterfront community, this spacious 3-bedroom, 2-bathroom condo overlooks lush greenspace, a pond, a stream, an apple orchard, and offers glimpses of Lake Ontario. Enjoy stunning sunrises from the generous covered balcony perfect for year-round relaxation and entertaining.Inside, elegance meets modern design. A private foyer with custom storage/pantry leads to an open-concept living space featuring high-end finishes and thoughtful upgrades. The sleek kitchen boasts black stainless steel appliances, thick granite counters, a breakfast bar, under-cabinet lighting, and stylish pendant fixtures. The living room features a stunning fireplace, custom built-ins with glass shelving, and one of two Samsung Smart Frame TVs. The dining area is bathed in natural light, offering picturesque views.The primary suite is a peaceful retreat with space for a king bed, a walk-in closet with custom organizers, and a spa-like ensuite with heated floors, a glass shower, and an extended-height vanity. Two additional bedrooms provide flexibility; one featuring a Samsung Smart TV, ideal for a home office or media space. A second 4-piece bathroom offers stylish finishes and ample storage. Convenient in suite laundry, extra storage when needed in an owned locker, underground parking and elevator service make everyday living a breeze. Enjoy exclusive access to a private clubhouse with an indoor pool, sauna, gym, library, billiards table, bar with lounge and more. Steps from scenic trails and parks, and minutes to charming downtown Newcastle, shops, restaurants, and major highways (401 & 35/115).Opportunities like this are rare, schedule a viewing today and experience the best of lakeside living! (id:61476)
205 - 50 Lakebreeze Drive
Clarington, Ontario
Discover the perfect blend of modern upgrades and lakeside living in this beautifully enhanced 1-bedroom + den condo in the sought-after Port of Newcastle community. Nestled in a picturesque waterfront setting with parks, a nearby marina, and scenic walking trails along Lake Ontario, this second-floor unit offers both style and convenience.Inside, custom upgrades elevate every space. The open-concept kitchen features quartz countertops, and an extended shiplap faced island with breakfast bar. Black hardware, upgraded lighting, and under-cabinet illumination enhance both aesthetics and functionality, while stainless steel appliances and a newly installed under-sink pull-out garbage and recycling system add modern convenience.The inviting living area is accented by elegant shiplap ceilings, crown moulding, and durable vinyl flooring, leading to a private balcony, perfect for relaxing with your morning coffee. The primary bedroom is a serene retreat with a striking shiplap feature wall and ample closet space, while a custom barn door opens to the versatile den, ideal for a home office or guest space.The upgraded bathroom includes a sleek new faucet and refined finishes. Additional highlights include French doors to the utility room, a proper front hall closet door, and premium Benjamin Moore Regency paint throughout.This unit includes one underground parking spot so you'll never have to clean the snow off your car again! As a resident, you'll also enjoy exclusive access to the Admirals Clubhouse, featuring an indoor pool, theatre room, and lounge.With high-end finishes, thoughtful upgrades, and a prime location, this move-in-ready condo offers the perfect mix of comfort and sophistication. Don't miss your chance to make it yours! (id:61476)
93 Mcmann Crescent
Clarington, Ontario
Beautifully Updated 3-Bedroom Home in Family-Friendly Courtice! Welcome to this warm and inviting detached 3-bedroom, 3-bathroom home, nestled in the heart of Courtice - a fantastic community perfect for families! This charming, carpet-free home is move-in ready, featuring stylish tile and low-maintenance flooring throughout, so you can spend less time cleaning and more time making memories. Step inside and feel the pride of ownership in every detail. The updated kitchen offers plenty of storage and a functional layout that makes meal prep a breeze. The open-concept living and dining areas are bright and welcoming, creating the perfect space for family gatherings, movie nights, or quiet evenings in. Upstairs, the spacious bedrooms provide a peaceful retreat, each filled with natural light and ample closet space. Love the outdoors? The fully fenced backyard is a private oasis ideal for summer BBQs, playtime with the kids, or simply unwinding after a long day. And with top-rated schools, parks, shopping, and easy highway access just minutes away, everything you need is right at your doorstep.This is more than just a house - its a place to call home. Don't miss your chance to see it! (id:61476)
71 Crawforth Street
Whitby, Ontario
Beautiful Family Home On Private End Lot In An Excellent Location! High Ceiling In Front Entry. Living/Dining Area. Large Bay Window O/Looking Backyard. Bright Eat In Kitchen With Large Window To Walk Out To Deck. New Pot Lights. Freshly Painted. New A/C (2024). New Furnace (2024). Basement Has Additional Living Space. Beautiful Backyard With Deck. (id:61476)
144 Vanier Street
Whitby, Ontario
Welcome To 144 Vanier St, Whitby. This 4 Bedroom, 3 Bath Home Is less Than 4 Years Old And Just Linked By The Garage. Enter This Modern Link And Into An Open Concept Main Floor Featuring Laminate Floors, Kitchen With Centre Island And Walk Out To Rear Yard. This Boasts 4 Bedrooms And 2 More baths Upstairs As Well As Convenient Upstairs Laundry. Basement Is Awaiting Your Design. Close To Big Box Stores, Public Transit At Doorstep And Located In A Family Friendly Neighbourhood. This Home Is Being Sold Under Power Of Sale. (id:61476)
839 - 1900 Simcoe Street N
Oshawa, Ontario
Welcome to University Studios! Situated just minutes from Ontario Tech University and Durham College, this fully furnished unit offers a fantastic opportunity for both students and investors. The building boasts a social lounge, media room, and gym, with convenient access to Highway 407, public transit, dining, shopping, and parks. Inside, you'll find a 3-piece bathroom, ensuite laundry, and a kitchenette for added convenience. EXTRAS: include a Murphy bed, standing desk, chair, couch, window coverings, fridge, built-in dishwasher, washer and dryer, and television. (id:61476)
52 Fairway Drive
Clarington, Ontario
Located in the quiet Northeast corner of the Wilmot Creek Adult Lifestyle Community along the shores of Lake Ontario in Newcastle, this rarely offered Nestleton model is now available. With a vaulted Ceiling in the open concept living room/dining room, a large kitchen, laundry room, family room, workshop/utility room, the property is ready for your personal touches to make it your home. This model also features Exterior doors on each of the 4 sides of the building, and backs on to the 6th hole of the private, members only golf course. Embrace the lifestyle of this unique community! Total Monthly Fees of $1331.59 (Lease $1200 and House Tax $131.59). The Lease includes Water/Sewer, Driveway & Road Snow Removal and access to all community amenities (Golf Course, Recreation Centre, Horseshoes, Lawn Bowling, Tennis Courts, Pools, Gym, Saunas and more!). There are no extra fees to use any of the amenities! (id:61476)
22 Threadgold Court
Whitby, Ontario
This is a Linked Home. Welcome to 22 Threadgold Crt, a stunning 3-bedroom, 4-bathroom home located in the highly sought-after Queens Commons neighbourhood. Thoughtfully renovated just three years ago, this home offers a perfect blend of modern updates, timeless charm, and an unbeatable location.Step inside to find newer flooring that flows seamlessly throughout, adding warmth and sophistication to the space. The elegant updated staircase enhances the homes stylish design, leading to well-appointed bedrooms and spacious living areas. Whether you're entertaining or enjoying a quiet night in, this home provides both comfort and functionality.Each of the four bathrooms was fully renovated, featuring contemporary vanities, sleek tile work, and high-end fixtures that provide a spa-like experience. The kitchen was upgraded with modern appliances, making meal prep effortless while maintaining a sleek, modern look.Beyond aesthetics, this home is equipped with essential mechanical upgrades for peace of mind. A new furnace and air conditioner were installed three years ago, ensuring year-round efficiency and comfort. With these major updates already completed, you can move in worry-free and enjoy all that this beautiful home has to offer.Situated in the prestigious Queens Commons community, this home offers convenient access to top-rated schools, parks, shopping, dining, and all essential amenities. Known for its family-friendly atmosphere and tree-lined streets, this neighborhood is one of the most desirable places to call home.If you're searching for a move-in-ready home in an unbeatable location, look no further. Don't miss your opportunity to own this beautifully upgraded property-schedule your private viewing today! (id:61476)
20 Country Club Crescent
Uxbridge, Ontario
This sprawling bungalow seamlessly blends elegance and sophistication with the comfort of a family-friendly smart home. The gourmet kitchen boasts high-end appliances, a large island with a butlers pantry, and walk-in pantry with direct yard access. The formal dining room, ideal for entertaining, features coffered ceilings and sunlight streaming through oversized windows. The main level includes a primary suite with a five-piece ensuite, two walk-in closets, and direct access to a backyard oasis with a hot tub, plus two additional bedrooms and a mudroom with access to the heated three-car garage. The lower level is an entertainers dream featuring a theatre room with 10-ft ceilings, a home gym, wet bar with fridge, two additional bedrooms, a three piece bath, a sauna, and Golf Simulator projector and screen, all with separate service stair access. Located in the exclusive gated Wyndance Estates, residents enjoy park-lit trails, serene ponds, fountains, a postal outlet, basketball, pickleball, tennis courts, and platinum-level Club Link membership to Wyndance Golf Club **EXTRAS** This is not just a residence, it's a lifestyle. Be Sure To Click On Virtual/Brochure For Immersive Tour, Video, Drone, Floorplan. Shrt Drive To Destination Village Of Uxbridge, Durham Forest and Ski Resorts. (id:61476)
631 - 1880 Valley Farm Road
Pickering, Ontario
It's a Beautiful Day in the Neighbourhood! Welcome to Deluxe Living in the Discovery Place Condos. This Bright, Beautiful & Well-Maintained "Raleigh 2" Model boasts 2 bedrooms, 2 Bathrooms and a Den. This Freshly painted canvas is just waiting for your design ideas. The Primary bedroom features an Ensuite 4Pc Bathroom and a Walk-In Closet. The 2nd bedroom has a double closet and a walk-out to the Eastern facing Balcony. The Living & Dining rooms are spacious & open concept perfect for entertaining. The Kitchen has granite counters, Built-in Dishwasher and a "Peek-a-Boo" window into Dining Room. This unit has hardwood flooring throughout. This is not your average condo, this is a LIFESTYLE with Indoor/Outdoor Pools, Tennis & Pickleball Courts, Squash court, Gym, Library & Movie Room. This unit also includes 1 Underground Parking Space, 1 Oversized locker room as well as an Electric Front Door(to building) with FOB for Wheelchair Accessibility. You are steps away from the Park, Mall, Transit & Community Centre. Guests Suites are also Available. Whether you are buying to Live-In or as an Investment, this Condo offers Tremendous Value in a Wonderful Community. Have you Called the Movers Yet??? (id:61476)
995 Cedar Street
Oshawa, Ontario
Priced to sell! Rare Gem on a RAVINE LOT, CUSTOM CRAFTSMAN rebuilt this home with more upgrades than most new homes! The maple staircase with a cherry finish, wainscoting, luxurious bathrooms with high-end finishes with air jet tub upstairs, walk in body jets shower in the basement. Originally built 1925. This beautifully renovated home exudes pride of ownership, showcasing expert craftsmanship and meticulous updates, including complete electrical and plumbing work, all done with proper permits. So many extras and quality in this fine home! The Chefs Custom Kitchen is a culinary dream, complete with a gas stove, skylight, pantry, granite countertops, glass and marble backsplash, hidden microwave, 600 CFM exhaust fan, and both rope and under-cabinet soffit lighting. Stove top water faucet. Kitchen to an expansive backyard with a custom two-tiered deck and green space. Inside, the home boasts 13' ceilings in the master bedroom and hallway, and 9' ceilings throughout. Brazilian hardwood flooring runs through the hall and primary bedroom, Tiger Wood flooring in living and dining rooms. Truly one of a kind. This home is a delight! The lower level offers a cozy retreat, featuring a rec room with custom cabinetry and a fireplace, plus a bedroom and bathroom with heated floors! Investment potential to build multi unit building. (id:61476)
4825 Concession 3 Road
Clarington, Ontario
Rare opportunity to own a 61-acre property in Newtonville. A unique blend of mostly farmland, perfect for leasing to a farmer or starting your own business! Includes your own private, tree covered walking/snowmobile/ATV trails and ample flat, clear residential acreage. This is a premium location just minutes away from highways 401, 407, and 115, as well as Brimicombe Ski Hill, snowmobiling and four-wheeling in the Ganaraska Forest. The property includes a full-height basement, main floor laundry and bathroom, and an additional 2-piece ensuite bath in the principal bedroom. With plenty of parking, including a metal quonset hut in excellent condition. **EXTRAS** Large metal Quonset hut. Complete privacy from the road. (id:61476)
191 Carroll Crescent
Cobourg, Ontario
A sun-filled bright detached home in Cobourg with 3 spacious bedrooms and 2 full wash rooms. It features with laminate and tile flooring, a fireplace in the family room, an inside door to the garage, backsplash in the kitchen. Good height with big above ground windows in the lower level. Big back yard. Very close to water and easily Accessible to all amenities. Please do not let Kitten go out. (id:61476)
715 - 340 Watson Street W
Whitby, Ontario
Discover the epitome of luxury living at the prestigious Yacht Club Condos - A true gem on the waterfront of Port Whitby! One of the most beautifully designed units in the building, originally a 1-bedroom plus den, has been transformed by incorporating the den into a spacious great room. It perfectly blends style and comfort with resort-style amenities for an unparalleled living experience. Step inside to a light-filled living room with large windows offering gorgeous unobstructed park views. The stunning eat-in kitchen is a showstopper with cork flooring, wine rack, plenty of storage opportunities and pantry space, sleek quartz countertops, and even a built-in desk space with built-in shelving for the perfect WFH setup. The spacious bedroom is a true retreat with a large double closet, floor-to-ceiling windows, and a walkout to a private balcony where you can enjoy sunset views. The full 3pc bath comes with a glassed-in shower and sparkling vanity. Experience the convenience of ensuite laundry, one parking spot, and an extra-large storage locker. Plus, with maintenance fees covering heat, water, hydro, high-speed internet, and cable, you can live worry-free! Pets Policy 2 cats or 1 dog up to 11 kg allowed! World-class amenities include a party room, visitor's parking, an enter-phone system and security guard for peace of mind, an indoor pool, hot tub, sauna, and fitness center to keep you active, and a beautiful rooftop terrace with BBQs, a fireplace area, and unbeatable views for the perfect al fresco dining experience. Commuting is a breeze with easy access to Highway 401, and a stroll to the Whitby GO Station. Moments to the Ability Center, shopping plazas, the Whitby Yacht Club and picturesque walking trails all along the waterfront. Do not miss this incredible opportunity to call this your home. (id:61476)
4300 Concession 7 Road
Uxbridge, Ontario
Stunning 10-acre property in South Uxbridge, just 1 hour from Toronto and 5 minutes from downtown Uxbridge. This could be your forever home, a family compound or live-work compound. Surrounded by the future Uxbridge Urban Provincial Park, you'll have no direct neighbors. Many KM of bike, horse & walking trails connected directly to the property. The property features a 6-bedroom, 3,200+ sqft open-concept home with a new kitchen, porcelain tile floors & windows. It also includes a wood-burning fireplace and a 450m picturesque driveway. The home is connected to a well with pure spring water. There is significant potential for expansion, with a 6,000+ sqft addition and a 2,000 sqft detached building permitted. Additionally, a 10,000+ sqft detached house is possible w/ rezoning. Nearby homes cost $3-$5 million, making this a great deal. The property is located in a fantastic school area, including Joseph Gould PS and Uxbridge High. Don't miss this rare opportunity! Property potential: Attached 6000+ sqft addition & 2000 sqft detached accessory building (studio, workspace, garage etc) permitted as of right. Additional 10,000+ sqft detached house possible through rezoning - confirm with municipality. (id:61476)
29 Andrea Road
Ajax, Ontario
This stunning 3-bedroom detached family home in South Ajax offers a bright, open-concept living and dining area with a cozy fireplace and a walkout to a spacious deck and private backyard. The modern eat-in kitchen is perfect for family meals, while the generously sized bedrooms provide comfort and style. A separate entrance leads to a legal basement apartment featuring a kitchen and an open living/dining area. Just steps from the lake, waterfront trails, parks, and more. this is truly a great place to call home! (id:61476)
872 John Fairhurst Boulevard
Cobourg, Ontario
Bask in Natural Light Your Dream Home Awaits!Welcome to this stunning Cusato Estate Model on an oversized corner lot- a rare find in this New Amherst Village sought-after neighborhood.Sunlight pours into the beautifully designed 2-storey brick home, with open-concept layout that seamlessly blends the living, dining, kitchen areas. Unwinding after a long day or hosting , this home offers inviting spaces for every occasion.The kitchen is both stylish practical, featuring a breakfast bar perfect for casual meals or helping the kids with homework, double sink, & ample cupboard space,- an ideal setup for busy families.With 4+1 spacious bedrooms well-appointed bthrms, this home adapts effortlessly to your lifestyle. Main-floor bedroom offers flexibility & can be customized to serve your family needs as a guest suite, home office, or great room.Upstairs, the primary suite is a true retreat, offering a peaceful escape at the end of the day. This elegant space features a spa-like ensuite with a deep soaker tub, glass shower, & double vanity, along with an oversized walk-in closet. Adding to its charm is a separate private den with a door, perfect for a home office, nursery, yoga space, or reading nook- a rare luxury in modern homes.A Finished Basement extends living space with above grade windows, pot lights, built in designer bar, recreation room, additional bedroom,Modern 3 piece bath & ample storage-perfect for entertaining or unwinding. Outdoor living is just as magical.Start your mornings with coffee on the covered front porch, taking in peaceful views of the lush green space.The fully fenced backyard is an oasis, W/ a covered patio ,where you can enjoy warm summer rains without getting wet & even catch glimpses of rainbows..Located an hour east of Toronto, minutes from Cobourg's beach, where a scenic boardwalk connects the sandy shore, vibrant harbour, historic downtown.& hospital.Dont miss your chance to make this breathtaking property your own! (id:61476)
1673 Ballantrae Drive
Oshawa, Ontario
This Stunning 4-Bedroom Detached Home Offers Exceptional Space, Style, And Comfort. A Grand Double-Door Entry Leads To An Open-Concept Layout With 10 Ft Ceilings, Potlights, And A Double-Sided Gas Fireplace. The White Chefs Kitchen Boasts Newer Appliances And Overlooks A Family-Friendly Layout With Ample Room To Entertain. All Bedrooms Have Washroom Access, While The Oversized Primary Suite Features A Spa-Like 5-Pc Ensuite With A Soaker Tub, His/Hers Vanities, And A Walk-In Closet. The Finished Basement Offers Future Potential, Complete With A Large Rec Room, Kitchenette, Gym (No Membership Needed!), Two Additional Rooms, And A Full Washroom. Enjoy A Ceiling Projector For Movie Nights, An Electric Fireplace, A Bar Fridge, And A Wine CoolerPerfect For Entertaining & Gathering. Outside, Relax In The Interlocked Patio, Private Gazebo, And Hot TubAn Outdoor Oasis. A Built-In Alarm System And Water Softener Add Security And Comfort. Bonus Upgrades Include Modern Lighting (2025), Basement Redone (2017), Front Patio Stonework (2023), Roof (2020), Fence (2020), Landscaping (2022), Stainless Steel Appliances (2022), A/C (2018), Furnace (2018), Freshly Painted (2021), Hot Water Tank (2018). With A Double-Car Garage, Tons & Tons Of Space, And A Prime North Oshawa Location, Located Close To Schools, Parks, Shopping, Transit, And All Essential Amenities, This Home Is Everything Your Family Will Need. Just Unpack And Enjoy Your Oasis! See You Soon! (id:61476)
647 Sunbird Trail
Pickering, Ontario
This gorgeous 4-bedroom detached home features a separate entrance to a 1-bedroom in-law suite with an above-grade walk-out and dedicated laundry. A handsome double-door entry opens into a spacious foyer, complete with a double closet, bench space, and direct garage access. The open-concept living and dining room has hardwood flooring and pot lights, while the sunny, updated kitchen offers a breakfast bar, extra cabinets, and pantry space for your unbridled Costco runs. Sliding doors lead out to a large deck with stunning south-facing backyard views of greenspace, with no neighbors behind. Upstairs, the primary bedroom offers hardwood flooring, a walk-in closet, and a renovated 3-piece ensuite, while three additional bedrooms include large windows and ample closets. The finished basement in-law suite is fully equipped with a kitchen, pot lights, a walkout to the backyard, and a 3-piece bathroom. The bedroom wall separating the living room and bedroom is not structural and could be removed for an open recreation room if desired. This home is completed by a beautifully landscaped walkway to the basement entrance, an extended driveway for ample parking, and the tranquility of a secluded crescent location. All this is just minutes from Highway 401, grocery stores, shopping, schools, parks, and more. A great place to call home! (id:61476)
24 C Lookout Drive
Clarington, Ontario
Experience stunning lake views in this spacious & high ceiling 2 bedrooms, 3 washrooms townhouse, perfectly situated in the heart of Bowmanville's water front community. Only few units in the whole complex offer all of the following: parking for 3 cars, 3 washrooms, and lake views. Perfect for those seeking style and serenity. If you're looking for your own retreat acquire it without furniture and customize it to your taste, or for the savvy investors, buy it furnished and ready to make money right away. Being 3 mins off the highway and close to shopping and great schools with a go train extension on the way, this unit has it all. (id:61476)
410 - 340 Watson Street W
Whitby, Ontario
This Rarely Offered 2-Bedroom, 2-Bathroom Crestar Model Condo In The Prestigious Yacht Club Building Boasts Over 1,000 Sq. Ft. Of Bright, Thoughtfully Designed Living Space. Enjoy Breathtaking Views Of Whitby's Marina And Lake Ontario From Your Private Balcony. The Open-Concept Kitchen And Living Area Showcases A Functional And Welcoming Layout, Perfect For Both Entertaining And Relaxing By The Water. The Spacious Primary Bedroom Features A 4-Piece Ensuite, While The Second Bedroom Provides Additional Versatility With Access To A Second Bathroom. Resort-Style Amenities Include A Rooftop Terrace With BBQs, A Fireplace, And Entertainment Spaces, Plus An Indoor Pool, Sauna, Hot Tub, Two Fully Equipped Gyms, A Library, And A Recreation Hall.For Added Convenience, The Building Offers Security/Concierge Services And Ample Visitor Parking. This Unit Comes Complete With An Outdoor Parking Spot, Private Locker, And In-Suite Laundry. Very Close Proximity To The GO Train, Major Highways, Shopping, And All Amenities, This Is Lakeside Living At Its Finest! (id:61476)
2310 Collingsbrook Court
Pickering, Ontario
* Stunning 4 Bedroom 3 Bath Semi-detached home On A Quiet Court** Backs On To Green Space ** Pie Shaped/Pool Sized Lot * 2000 - 2500 Sq Ft * Interlock Entrance * Hardwood Thru-out * Oak Stairs * Spacious Kitchen With Quartz Counters * Primary Bedroom With Walk-in Closet, Balcony Overlooking green space & 5 Pc Ensuite * Backyard Oasis with Large Deck and Hot Tub * Entrance from Garage * Gas Line in Backyard for BBQ * Roof, Windows and Furnace (8 Yrs) * New Fence In Backyard * (id:61476)
30 Chiswick Avenue
Whitby, Ontario
Step into this immaculate turnkey home with almost 2000 sq ft of total living space including basement with 4 Bedrooms (3+1) and 3 Bathroom home with 3 car parking (1 Garage 2 Driveway) located in the sought after prestigious Brooklin community in Whitby. Upon arrival you will notice the beautiful landscape done in front and back with armour stone steps, the curb appeal will stop you to admire the home from top to bottom. When you enter the home you will notice the 9 ft ceilings on the main floor with hardwood floors, the functional layout of the living room allows you to design the space in multiple ways, the dining space is combined with the kitchen and has a double wide sliding door walkout to a beautifully landscaped fully fenced backyard with tall trees along the back for extra privacy. The primary bedroom boasts a large 4 piece ensuite and a walk in closet. Two spacious bedrooms with a shared 4 piece bathroom, perfect for a growing family or working from home. Basement is newly renovated and soundproofed (2024) with a Built-In Queen Size Murphy Bed with carpet throughout and combined with the living room, guests can be given premier accommodations during their stayover. 8 min Drive to Costco, minutes by car to Hwy 407, located near Restaurants and Shops. Don't miss your chance to make this your forever home!!! ** This is a linked property.** (id:61476)
94 Andrea Road
Ajax, Ontario
Steps from Lake Ontario, this beautifully maintained Rare 5-bedroom, 3-bathroom home with 2 parking spaces offers the perfect blend of space, comfort, and outdoor enjoyment. Featuring two generous living areas, a finished attic bonus room, and a private inground pool, theres plenty of room to relax and entertain. Well-maintained and ready for summer fun, this home is ideal for those seeking a vibrant lakeside lifestyle. Conveniently located near transit, schools, shopping, and more for everyday ease. (id:61476)
38 Hesketh Road
Ajax, Ontario
Freehold townhouse no maintenance fees. Welcome to 38 Hesketh Rd - This well cared home offers 2 bedrooms plus den (can be used as an office or 3rd bedroom). 2 1/2 baths laminate flooring, LR/Dr upstairs hallway and bedrooms S/S appliances in kitchen, breakfast bar, W/O to balcony from living room, powder room, prim B/R offers 4pc ensuite and W/I closet. No sidewalk parking for 3 vehicles. Access from house to garage walk to kids park and public transport. Mins away to shopping, schools, HWY 401/412/407 (id:61476)
6 Cheltonwood Way
Whitby, Ontario
***Open House Saturday & Sunday, March 29 & 30 from 2-4pm*** Home Sweet Home ~ Imagine Your Own Private Open Concept Sun-Filled Townhome with Soaring Cathedral Ceilings! | Lovingly Maintained 2+1 Bedroom, 2+1 Bath Townhome in Desirable Garden Park Village, complete with 2 car Garage with Direct Access | Private Deck and Covered Front Porch to Enjoy with Friends & Family or the Quiet Moments with a Book | Bright Open & Inviting Main Living area Bathed in Natural Light with 14 foot Cathedral Ceilings | Open Kitchen is Entertainers Delight with Breakfast Bar, Granite counters, SS Appliances, Ample Cabinet & Counter space while overlooking the Main Living Area | Large Open Living & Dining Looks out over your Outdoor Space and provides a Walk out to a Great Private Deck, where you can Relax with your Beverage of Choice & Enjoy Summer BBQ's | The 1st of 2 Primary Bedrooms Features a 4pc Ensuite Bath with a Separate Glass Shower and Walk in Closet providing a Serene Retreat with Plenty of Room | Main Fl offers a Family room, a 2nd Primary Bedroom w/4pc Ensuite Bath adding versatility for whatever your Living needs may be, plus there is Direct Garage Access | Lower Basement area offers Bonus 3rd Bedroom and 4pc Bath plus loads of Storage Space ~ Lots of options for Guests, Family, a Home Office, Craft Room or Workshop ~ up to your imagination! | Updates List: 2024 Fridge & Basement Window | 2023 Washer & Dryer | 2022 Roof Shingles, Garage Doors & Microwave | 2021 Deck Boards & Underlying Membrane Replaced | 2020 Furnace, A/C, Water Filtration & Reverse Osmosis System and Tankless Water Heater (Rental) | The Grounds are Nicely maintained & it's a Lovely Family-Friendly community that is close to Parks, Trails, Excellent Schools, Public transit, Shops, Restaurants, Whitby Civic Rec Centre & Thermea Spa | Easy Commute to Go Train, 401, 407 & 412 and Minutes from downtown Whitby and So Much More! | A Gem of a Home & a Fabulous Whitby Location! (id:61476)
2476 Linwood Street
Pickering, Ontario
A rare find! This custom-built (2002), all-brick home featuring nearly 2400sqft of living space, is the only one of its kind in the neighborhood- with **five** bedrooms all on the same floor, multiple living spaces, a huge family room and an open-concept design, it's perfect for growing families or those who love to entertain. This charming home on a desirable corner lot, adjacent to a quiet court, offers an abundance of natural light. With unobstructed views and windows on multiple sides, sunlight pours into every room! Lovingly maintained and updated by its original owner, this home features elegant fixtures, custom window coverings, crown moulding, hardwood floors, and more. The spacious kitchen, complete with a breakfast nook, is the heart of the home. The morning hustle (or a Costco run!) is made seamless with garage access through a spacious mudroom/laundry room, with an adjacent walk-in closet built to hold all the essentials. The garage is a true standout, with vaulted ceilings offering plenty of potential for storageperfect for housing tools, gear, and seasonal items. Located near the Pickering waterfront, enjoy scenic walks, bike rides, and outdoor activities. This home is also walking distance Pine Ridge SS, Maple Ridge Elementary (a 5 minute walk!), and St. Isaac Jogues Catholic School - making it ideal for families. Plus, its just a 5- minute drive to Highway 401, the GO station, and Pickering Town Centre, offering easy access to shopping, dining, entertainment, and commuting. This home really is a gem, combining luxury, practicality, and potential in an unbeatable locationmaking it the perfect choice for families in one of Pickering's most sought-after areas. Dont miss out on the opportunity to make this exceptional home yours! (id:61476)
3 Croxall Boulevard
Whitby, Ontario
Stunning 3+1 bedroom condo town with rare double car garage! This beautifully updated family home features an open concept main floor plan with gleaming hardwood floors, upper level & basement with luxury vinyl plank flooring, california shutters, pot lighting & the list goes on. The inviting front entry leads you through to the formal living room & dining room - perfect for entertaining. Gourmet kitchen with granite counters, custom backsplash, large pantry, breakfast bar with pendant lighting & stainless steel appliances. Breakfast area with garden door walk-out to a great deck, gated laneway access & entry to the double garage. Additional family room with backyard views. Upstairs offers 3 well appointed bedrooms, all with great closet space & an updated 4pc bath. The primary retreat boasts a huge walk-in closet & renovated 3pc bath. Room to grow in the fully finished basement complete with spacious rec room with pot lights & barn door entry to the 4th bedroom. Minimal condo fees include water utility, grass/snow removal. Located steps to public school, high school & french immersion. Two minute walk to the famous Buckingham Meats, golf course, parks & transits including hwy 407 for commuters! (id:61476)
895 Mary Street N
Oshawa, Ontario
Beautifully Renovated 3+2 Bedroom, 2 Full Bathroom Detached Home With A Separate Entrance To The Basement, Sits On A Spacious & Private 55 X 126 Lot In A Desirable North Oshawa Neighborhood. Recently Upgraded From Top To Bottom With $$$ In Renovations! The Main Living, Dining, And Kitchen Areas Are Illuminated By Pot Lights. Upgraded Vinyl Flooring Throughout On The Main And Second Floors. Frameless Large Windows Flood The Home With Tons Of Natural Light. Spacious Kitchen Boasts A New Stainless Steel Fridge And A Large Window Overlooking The Large Backyard With A Huge Walk-Out Deck, Perfect For Outdoor Entertaining. Practical Second-Floor Layout Features 2 Bedrooms And A Brand-New 3 Pc Bathroom With A Stylish Glass Shower. Finished Basement Offers A Separate Entrance, A Brand-New Kitchen, 2 Additional Bedrooms, And A 3pc Bathroom, Making It An Ideal Rental Opportunity Or An In-Law Suite.10 Mins Drive To Hwy 401 & Hwy 407. 3 Mins Walk To Simcoe St With Direct Bus To Ontario Tech University. Close To Schools, Parks, Plazas, Supermarket And Everything! (id:61476)
1023 Dyas Avenue
Oshawa, Ontario
Absolutely Stunning Brand New 4 Bedroom + 4 Bathroom Detached Property Situated On APremiumWide Lot- 46.51 ft (Widest Lot On The Street), Located In The Heights Of HarmonyDevelopmentBy Minto. This Open Concept Floor Plan W/ 9ft Ceilings Includes a Great RoomFeaturing aNatural Gas Fireplace, Overlooking the Gorgeous Kitchen & Dinning Room. BeautifulModernBuilder Upgraded Kitchen W/ Granite Counters & Top Of The Line Stainless-SteelAppliances. TheLarge Dinning Area Over-Looking The Kitchen & Great Room, Is The Perfect SpaceFor Your LovedOnes To Come Together W/ Direct Access To The Patio Deck In The Garden. ThisGorgeous PropertyIncludes 4 Large Bedrooms On The 2nd Floor, With Hardwood Floors Throughout.Primary BedroomIncludes A Large 5 Piece Spa-Like Ensuite, Oversized Windows & A Large Walk-InCloset. TheSecond Floor Includes Three Full Builder Upgraded Bathrooms. Convenient LaundryEnsuite On The Main Floor. Excellent Location!! One minute to HWY 407! BUILDER TARION WARRANTYIncluded. (id:61476)
22 - 250 Finch Avenue
Pickering, Ontario
Welcome to this stunning 3-bed, 4-bath semi-detached urban home in Pickerings Forest District! Surrounded by scenic trails and lush woodlands, this sun-filled home blends modern living with breathtaking ravine views. Step inside to a bright and spacious main floor living and dining area, filled with natural light and a convenient 2-piece bath. The modern kitchen features a cozy breakfast nook and a walk-out to a private deck overlooking the serene ravine the perfect spot to start your day. Upstairs, youll find three spacious bedrooms filled with abundant light and each with built-in closets. The primary bedroom boasts a private 3-piece ensuite, while a 4-piece main bath ensures comfort and functionality for the household. Enjoy the above-ground family room, where expansive windows showcase stunning views, creating an inviting space for gatherings, entertainment, or relaxation. A 2-piece bath completes this space. Don't miss your chance to own this sun-filled home that offers modern living, style, comfort and the beauty of nature! (id:61476)
1632 Heathside Crescent
Pickering, Ontario
THIS is the home you've been waiting for - the one that truly has it all! This stunning 4-bedroom executive home is nestled in a fantastic, family-friendly neighborhood & sits on a premium 165ft private lot with desirable west exposure - perfect for enjoying your inground swimming pool. The backyard offers the best of everything: a lush lawn for kids & pets to play, mature perennial gardens, a storage shed for outdoor essentials, and a two-tier deck with sunshades, all surrounded by total privacy. Step through the grand entrance into a spacious foyer, where updates & upgrades are everywhere you look. Wide-plank hardwood flooring & an elegant spiral staircase with black spindles flow seamlessly throughout the main & second floors. The oversized living & dining rooms are ideal for hosting extended family and friends, while the beautifully updated kitchen boasts open concept design, floating shelves, coffee nook, breakfast bar, a built-in buffet for extra storage, & an eat-in area that overlooks your backyard oasis. The inviting family room features a wood-accent wall with fireplace, & the main-floor laundry room offers direct garage access, where ample storage includes lofts and a mezzanine. Upstairs, the impressive primary suite offers serene backyard views, a custom walk-in closet, & a stunningly renovated ensuite with dual sinks, a separate shower, and floating soaker tub. The generous secondary bedrooms all include double or walk-in closets & share a beautifully updated 4pc family bathroom. The fully finished basement extends your living space, with a large rec room with a gas fireplace & built-in dry bar with granite counters, two additional bedrooms, a 3pc bath, and an in-home 6-person sauna! The spacious cantina provides an opportunity to add a separate walkout entrance for private basement access or separate in-law apartment potential. Don't miss this rare opportunity to own a truly turnkey, move-in-ready home! (id:61476)
1323 Fundy Court
Oshawa, Ontario
Renovated bungalow on a spacious corner lot (52 x 130 ft). Brick exterior, extended front porch awning, fenced backyard, additional side yard and front yard. Attached deep garage with direct access to the house, offers plenty of storage space, or use the back part of the garage to add an ensuite bath to the primary bedroom. Three-car wide driveway with lots of parking. Mostly renovated in 2024/2025, newer flooring, bathrooms, paint. Upgraded breaker panel (200 amp). Separate entrance to a basement unit with own kitchen and laundry rough-in. Convenient location, step to bus stop, community center, parks, natural trails, lake. Minutes to Highway 401, Oshawa GO station, super market, shopping center, GM plant and many more. (id:61476)
20 Icemaker Way
Whitby, Ontario
Welcome Home! This 3 Year New, 3+1 Bedroom, 4 Bathroom Immaculately Maintained Executive Home In Whitby Is So Spacious, You Won't Even Know You're In A Townhouse! Boasting Over 2400 Square Feet Above Ground, This Heathwood Homes Stunning Home Is One-Of-A-Kind W Tons Of Upgrades! Walk Through The Grand Entrance W Soaring 20 Foot Ceilings! Huge Kitchen W Magnificent Oversized Island W Plenty Of Seating, S/S Appliances Including Gas Smart Stove/Oven, Soft-Close Premium Cabinetry, Blanco Sink, Canopy Venthood, Upgraded Quartz Countertops, & Undermount Sinks. Luxurious Great Rm W Electric Fireplace & W/O To Deck. Lrg Dining Rm, Perfect For Entertaining! Zen Primary W 5-Pc Ensuite W Double Vanity (Undermount Sinks) W Custom Quartz Countertops, Soaker Tub, Frameless Glass Custom Shower, W/I Closet, & 2nd Closet System. Great 2nd & 3rd Bedrooms W Lrg Double Closets & Windows. Modern 4-Pc Kids Bath W Upgraded Quartz Countertops. Study Niche, Perfect For An Office! 4th Bedroom On Main Level W 4-Pc Ensuite Bath (Upgraded Quartz Countertops), W/I Closet, & W/O To Backyard. Lrg Mud Rm W W/I Coat Closet, & Direct Entrance To Garage. Soaring 9-Foot Ceilings, Gleaming Hardwood Floors, Wrought-Iron Pickets, Smooth Ceilings, Elegant, Bright Upgraded Lighting Including Pot Lights, & Upgraded Ceramics Throughout. Smart Home Security System. Dual Zone Hvac W 2 Smart Wi-Fi Ecobee Thermostats. Water Softener. Steps To Great Schools, Parks, Heber Down Conservation Area, Shopping, Restaurants, & Highways 401 & 407. Spacious, Very Bright, & Filled W Sunlight! Fantastic School District-Robert Munsch P.S. & Sinclair S.S. (id:61476)
24 Auckland Drive
Whitby, Ontario
( **INCOME GENERATING PROPERTY FROM DAY ONE FROM A LEGAL BASEMENT APARTMENT **) Welcome to 24 Auckland Dr, a beautifully designed home built by Arista Homes in December 2020, offering over 3,195 sq. ft. of living space (2,325 sq. ft. on the main and second floor + 870 sq. ft. legal basement apartment). This 4+2 bedroom, 5-bathroom home boasts a thoughtfully designed layout and numerous upgrades that elevate its elegance and functionality. As you step inside through the custom high-entry door, you'll be greeted by an open and airy feel, enhanced by 9-ft ceilings on both the main and second floors and a 10-ft raised coffered ceiling in the master bedroom. The main floor showcases stained oak hardwood flooring, a natural oak staircase, and an upgraded kitchen with extended upper cabinets and premium finishes. The upgraded interior trim and elegant details throughout the home add a touch of sophistication. The second floor features 4 spacious bedrooms, including two master suites with private en-suites, while all bedrooms enjoy direct washroom access and 2nd floor laundry for ultimate convenience. Adding incredible value, this home includes a newly built, legal basement apartment with 2 bedrooms, a full washroom, a kitchen, a living and dining area, and a separate entrance. The unit is currently rented for $1,950/month, with tenants who can either stay or vacate (Vacant Possession given upon completion) , providing excellent flexibility for buyers. Enjoy outdoor living in the fully fenced backyard, offering a perfect space for summer relaxation and entertainment. (id:61476)
2909 Scotch Pine Lane
Pickering, Ontario
Welcome to the stunning Mattamy Vale Corner Elevation Model with the elegant premium finishes & decor, situated in Pickering's Mulberry community. This newer residence boasts 4 bedrooms and 4 bathrooms, with $150,000.00 in upgrades. Step inside to discover a spacious layout with 9-foot ceilings with bright potlights on the main floor & spacious 9-foot ceilings with laundry room on second floor, complemented by hardwood floors and a well-appointed kitchen featuring a granite countertop breakfast bar. Beautiful oak stairs lead to the upper level, where large windows bathe the space in natural light. Relax and rejuvenate in the primary ensuite, complete with quartz countertops and a luxury bath. Additionally, upgraded quartz countertops adorn the bathrooms, adding a touch of sophistication to every corner. This home also boasts raised basement ceilings and endless potential for customization. **Energy Star Certified** for maximum cost efficiency for utilities. Hot Water tank is owned, so no additional monthly costs! Don't miss the opportunity to own this beautiful home in this thriving Seatonville community. **Walk through the home from the comfort of your own location via the 3D virtual tour** You will not be disappointed, make this home yours today! **See list of upgrades in attachment** (id:61476)
484 Salem Road S
Ajax, Ontario
Gorgeous, new 2-bedroom townhouse with a study room and 4 bathrooms available for sale immediately in South East Ajax. With over 1520 sqft of living space, this townhouse boasts abundant natural light, an open-concept layout, 9-foot ceilings, hardwood flooring, an oak staircase, a modern kitchen with a large breakfast island, upgraded countertops, and stainless steel appliances. The primary bedroom includes a walk-in closet and a 4-piece ensuite bath. Enjoy two private balconies, a second washroom with a standing shower, and third-floor ensuite laundry. Parking for 2 cars with EV Stage 2 plug . Conveniently located near shopping, restaurants, schools, parks, Ajax Convention Center, Ajax Hospital, public transport, Ajax GO Station, and HWY 401. (id:61476)
1113 Schooling Drive
Oshawa, Ontario
Stunning Home on a Premium Pie-Shaped Lot with Income Potential!! Nestled on a rare oversized, fenced pie-shaped lot. This exceptional property offers a separate bilder-side entrance to the basement, presenting a fantastic income potential opportunity. The elegant oak staircase adds a touch of sophistication, while the main floor laundry provides convenience with direct access from the garage. The spacious primary suite features a luxurious soaker tub and his-and-hers walk-in closets for ample storage. perfect situated across from a bustling Supercenter Plaza, you'll enjoy easy access to Walmart, Superstore, Restaurants, and more. Families will love the short walk to public transit and highly rated French Immersion and Catholic Elementary Schools. Don't miss this incredible opportunity - Schedule your showing today! (id:61476)
1475 Mockingbird Square
Pickering, Ontario
Welcome to Brand New Mattamy built Detached Home! Double car Garage and Bright premium corner lot! It is just across a street from a peaceful park, where is the summer, lush green trees surround a beautiful lake.Open concept featuring layout, 9Ft Ceiling On Ground Floor.Lots Of Upgrades for Kitchen , Hardwood Floorings and Extra bathroom on second floor.Central Island in Kitchen Primary Bedroom with huge windows and walk-in closet. Laundry in second floor,A lot of windows in Whole House. Side door direct from Garage to the house. Located Minutes from hospital, shopping, dining, schools. Convenient transportation to Many Highways (401/407/412), Pickering Go Train Station. Extra: Lot size Measurements in Geowarehouse:75.53 ft x 5.13 ft x 5.13 ft x 5.13 ft x 5.13 ft x 5.13 ft x 24.37 ft x 91.95 ft x 40.82 ft. (id:61476)



