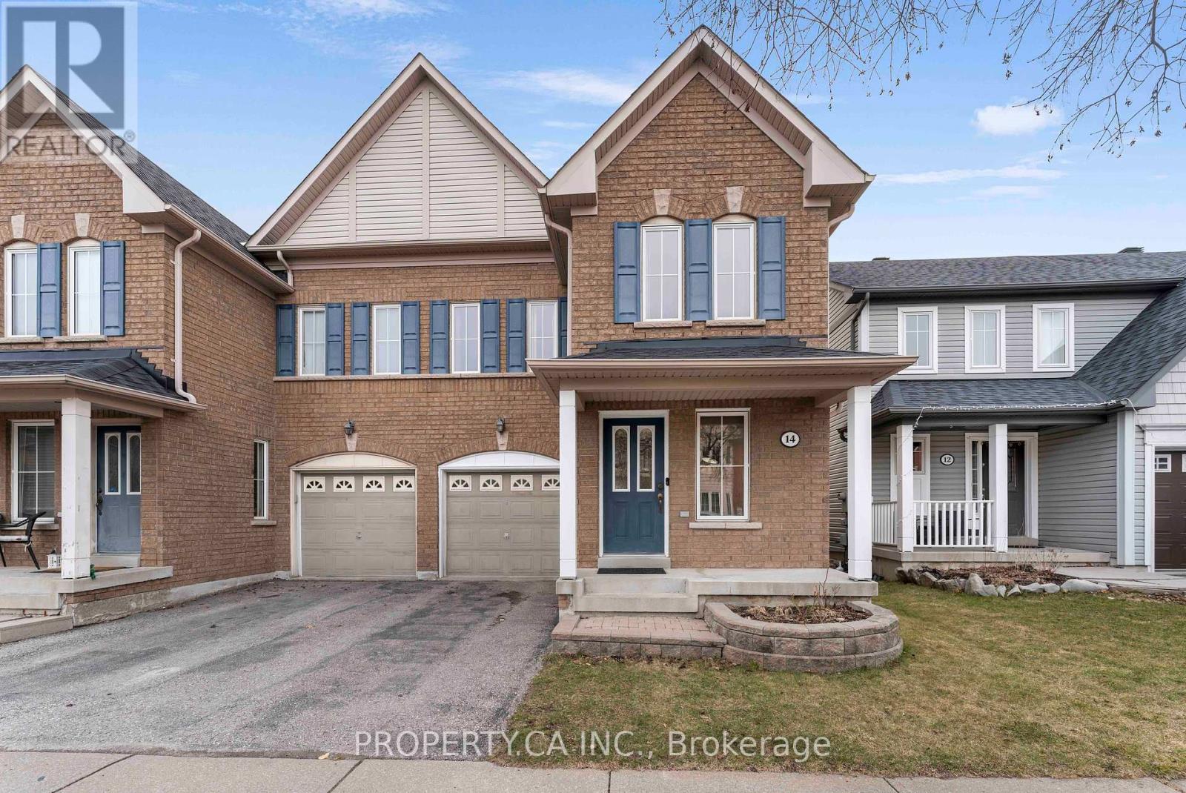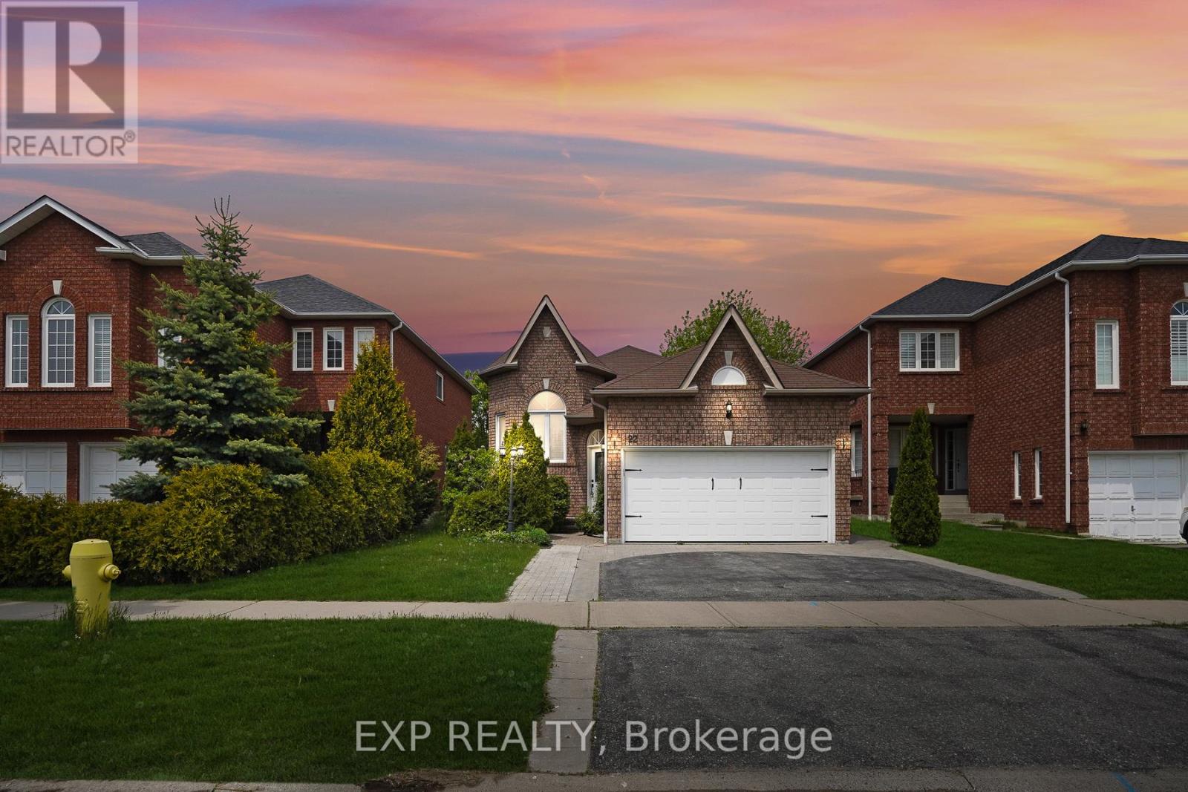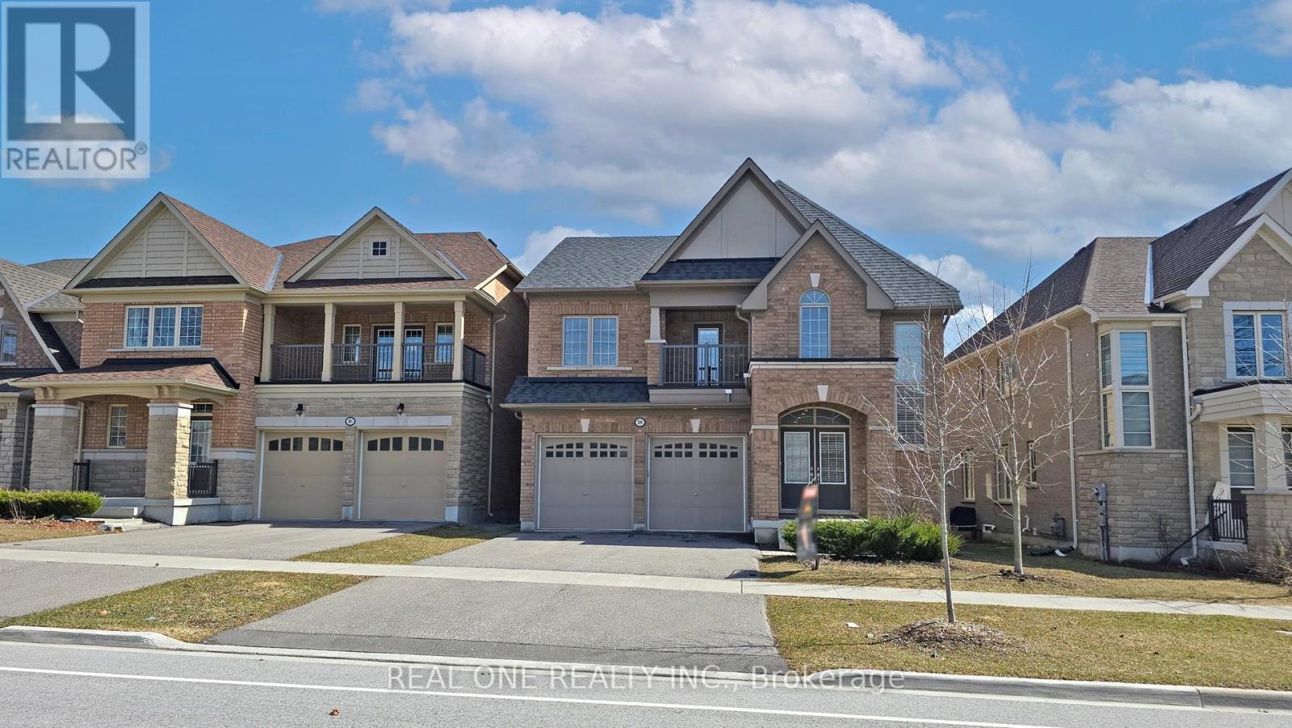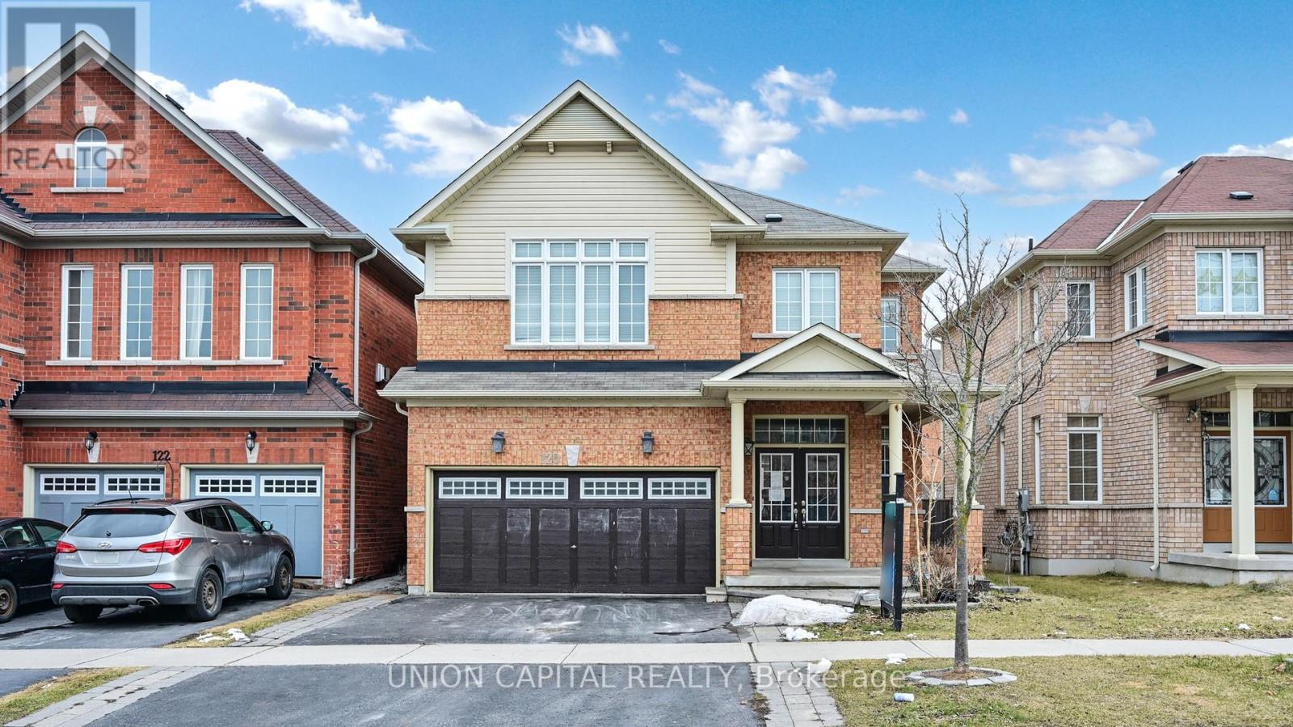31 Aster Crescent
Whitby, Ontario
Welcome to this beautifully maintained 3-bedroom, 3.5-bath home located in a family-friendly neighbourhood. Sitting on an oversized lot, this property offers plenty of outdoor space for entertaining or relaxing. The main floor is filled with natural light and features a spacious layout perfect for everyday living. Step out from the kitchen onto a large deck, ideal for summer barbecues or morning coffee. The finished walk-out basement adds valuable living space, perfect for a rec room, home gym/office, or in-law suite. The primary bedroom boasts a private newly renovated ensuite and ample closet space. With parking for four cars, convenience is never an issue. This home offers the perfect blend of comfort, space, and functionality in one of Whitby's most desirable communities. (id:61476)
14 Carpendale Crescent
Ajax, Ontario
Bright and Spacious Semi-Detached home in the Desirable North Ajax Community.Formal Living Room Leads Into Open Concept Layout With A Spacious Family Room, Kitchen, and Dining | Your Dining Room Walks Out To Deck and Backyard . Massive Primary Bedroom With A Sitting Area, Walk-In Closet, And A 4PC Bathroom | Spacious Bedrooms | Carpets Professionally Cleaned | New floors & home Freshly Painted 2025 / Brand New SS Appliances 2025 / EV Charging Port 2019 / Smart Thermostat and Doorbell 2023.Roofing 2022 / Furnace 2022. ** Extras: Close To All Amenities. Walking Distance to Top Ranked Schools, Library, Parks, Community Centre, Splash Pad, Tennis Courts, Shops, Trails, Transit, 401 & 407. Short Walk to Audley Community Centre. (id:61476)
2413 New Providence Street
Oshawa, Ontario
Welcome To An Immaculate 4+1 Bedroom Home From The Minto Ravine Collection In The Highly Sought After Windfields Community. An Open-Concept Main Floor With Hardwood Throughout, A Kitchen That Is Perfect For Entertaining With A Centre-Island, Granite Counters And A Balcony Overlooking The Beautiful Ravine. Large Primary Bedroom With A 5-piece Ensuite, Walk-In Closet And A Balcony That Invites You To Enjoy The Protected Greenbelt Views. Bedrooms Share A Jack and Jill Bathroom And Walk-In Closet. Offering A Walk-Out Basement In-Law Suite. Complete Apartment With 8 Foot Ceilings, Full-Kitchen With Stainless Steel Appliances, Granite Counters, Large Above Grade Windows, Gas Fireplace, Powder Room and 4-Piece Ensuite. Walking Distance To Schools, Shopping, Transit And Restaurants. (id:61476)
Lot 23 - 66 Franklin Crescent
Whitby, Ontario
Client RemarksWelcome To 66 Franklin Crescent Lot 23, Whitby, Ontario! This Expansive Vacant Lot, Spanning Over 2 Acres, Is Your Canvas To Create The Home Of Your Dreams. Nestled In A Prestigious All-Estates Community, This Property Offers The Perfect Blend Of Tranquility, Luxury, And Convenience. Key Features: Size: Over 2 Acres Of Prime Real Estate, Providing Ample Space For A Spacious Residence, Landscaping, And More. Location: Situated In A Highly Sought-After All-Estates Community, Ensuring Exclusivity And Privacy. Golf Course Access: The Lot Backs Directly Onto A Beautifully Maintained Golf Course, Offering Stunning Views And A Serene Atmosphere. Ready To Build: This Lot Is Primed And Ready For Construction, Giving You The Freedom To Design And Build Your Ideal Home Without Delay. Community Highlights: Upscale Neighborhood: Enjoy Living In A Community Of Luxury Estates, Surrounded By Meticulously Maintained Properties And Like-Minded Neighbors. Scenic Surroundings: Relish The Picturesque Views And The Natural Beauty That Comes With Living Adjacent To A Golf Course. Convenience: Located In Whitby, Ontario, You'll Have Easy Access To Local Amenities, Schools, Shopping, Dining, And Major Transportation Routes. Why This Lot? This Is A Rare Opportunity To Acquire A Substantial Piece Of Land In A Premier Location. Whether You're Looking To Build A Family Home Or A Lavish Retreat, 66 Franklin Crescent Lot 23 Offers The Perfect Setting. The Combination Of Acreage, Community, And Golf Course Access Makes This Property A Unique And Desirable Find. (id:61476)
379 - 2393 Chevron Prince Path
Oshawa, Ontario
Welcome Home To North Oshawa's Fantastic Community, Freshly Painted And Spacious Townhouse Offering 4 Bedrooms, 3 Washrooms, Multiple Balconies, Kitchen Offers A lot Of Storage And ,Stainless Appliance, Backyard Patio, Perfect For Living, New Convenient Lifestyle. Minutes To Amenities- Highway 407, Shopping, Costco. Walking Distance To University Of Ontario, Institute Of Technology, Durham College. (id:61476)
22 Parnell Crescent
Whitby, Ontario
Welcome to 22 Parnell Crescent, a beautifully maintained all-brick raised bungalow built by Tormina, nestled in the sought-after Pringle Creek neighbourhood of Whitby. This versatile 5-bedroom (2+3) home offers a spacious layout ideal for multi-generational living or those seeking additional income potential.The main level boasts a sun-filled great room with vaulted ceilings, hardwood floors, and large windows adorned with California shutters. The open-concept kitchen and breakfast area feature stainless steel appliances and provide direct access to a walkout deck overlooking a fully fenced backyard with stamped concrete and a large shed equipped with hydro. The primary bedroom includes a walk-in closet and semi-ensuite, while the second bedroom is generously sized.The fully finished basement offers a self-contained suite with a second kitchen, renovated full bathroom, separate laundry, and three additional bedrooms, making it perfect for extended family living or rental opportunities. Additional highlights include oak stairs, a double car garage, and a brand-new furnace.Situated in a mature, family-friendly community, this home is steps away from top-rated schools like Fallingbrook Public School and Sinclair Secondary School. Enjoy proximity to numerous parks, including Pringle Creek Park and Kelloryn Park, as well as recreational facilities like the Whitby Civic Recreation Complex. Commuters will appreciate easy access to Highways 401, 407, and 412, along with nearby GO Transit options (id:61476)
8 Beaumaris Crescent
Whitby, Ontario
This Brooklin Family Home Offers 3+1 Bdrms, 4 Baths On A Quiet Cres In A Desirabled Neighbourhood.Just Mins away From Schools & Amenities. 9" Ceiling on Main Floor. Newly Updated Bathrooms, Flooring and Stairs. Spacious Family Room With Gas Fireplace & Cathedral Ceiling. Fully fenced private backyard and interlocking patio front and back. (id:61476)
39 Olerud Drive
Whitby, Ontario
Located in a newly developed, modern community, this home was thoughtfully designed with high standards from the pre-construction phase. The owner selected a range of premium upgrades, including a 10-foot ceiling on the main floor and 9-foot ceilings on the second floor. Situated on a premium lot with larger-than-average dimensions, the property features a backyard that backs onto a scenic ravine. The walk-out basement offers the flexibility to finish according to your personal needs. Additional highlights include brand-new fencing, upgraded lighting fixtures, high-end appliances, a professionally finished interlock driveway, and numerous other enhancements throughout the home. Don't miss this beautifully upgraded property ready to become your warm and inviting home. (id:61476)
4 Pidduck Street
Clarington, Ontario
Charming 3-Bedroom Townhouse in Prime Courtice Location! Welcome to this beautiful 3-bedroom, 3-bathroom freehold townhouse in the heart of Courtice! This well-maintained 2-storey home offers the perfect blend of comfort, convenience, and modern updates. Step inside to find a freshly painted interior with a bright and inviting atmosphere. The eat-in kitchen features a walk-out to the 20' x 16' backyard deck, ideal for summer BBQs, and comes equipped with a built-in dishwasher and over-the-range microwave for your convenience. The fully fenced private backyard offers a serene outdoor retreat. The cozy finished basement is perfect for entertaining, complete with a gas fireplace and new vinyl plank flooring. The primary bedroom is a true retreat, boasting a semi-ensuite bathroom and wall-to-wall closets for ample storage. Additional highlights & improvement include: Interior garage access for added convenience. Central Air Conditioning for year-round comfort! Lifetime transferable warranty on all Windows and Patio Doors (2010), New Carpet on stairs (2025), New Vinyl Plank Basement Flooring (2025), Upstairs Laminate Flooring (2022), Garage Door (2020), Front Door (2020), Front Porch (2021), North Backyard Fence (2024), and Garden Shed Roof Shingles (2024). Move-in ready with modern finishes throughout. Located in a family-friendly neighborhood, close to schools, parks, shopping, and transit. Don't miss your chance to call this stunning townhouse home! (id:61476)
17 Hirons Drive
Ajax, Ontario
Beautifully upgraded 3 Bedroom detached home in South Ajax Close to the Lake, Schools, Highway and shopping near by. Heated front foyer pad, and upgraded kitchen, Bathrooms & carpets, with a finished recroom in the basement. Additional unfinished area in basement can be coverted to bedroom. Roof, Furnace with air Purifier, AC Unit, Tankless Hot water tank all new within 3 yrs. Full Camera Coverage of the property with DVR System. Reverse Osmosis water on kitchen sink, Gas BBQ hook up, Shed on side of house, Laundry hook up in basement and more! (id:61476)
547 Peggoty Circle E
Oshawa, Ontario
Welcome to this stunning, offering four bedrooms on the 2nd floor perfect for family living and entertaining. Large prime bedroom and w/i closet with attached five piece washroom. Enjoy full day sun light and sky light give extra feelings. The fully finished basement extends your living space with two additional bedrooms, a cozy living area, and ample storage. Step outside to a beautifully landscaped property featuring an elegant interlocked driveway. The private, fully fenced backyard is a true retreat, complete with a charming deck and a stylish gazebo-ideal for quiet evenings or lively gatherings. Thoughtfully updated with new windows, quartz kitchen countertops, hardwood flooring on the main level, and roof shingles recently replaced, this home is move-in ready with lasting value. Perfectly located between Highways 401 and 407, and close to parks, shopping, and top-rated schools. Bonus!!! No sidewalk and parking for up to 6 vehicles!!! A rare find! But that's just the beginning. This home offers so much more!! Come see it for yourself! Seller is a registered real estate agent (RREA). (id:61476)
909 - 1435 Celebration Drive
Pickering, Ontario
Brand new 1 bedroom unit, never lived in. Close proximity to transportation, restaurants & bar, the Pickering Town Centre, beautiful parks, the Pickering Recreation Complex and prestigious schools. The Pickering GO station is within a short 7-minute stroll from the building. Express train transports commuters to Union Station in only 25 minutes. Building amenities include: Co-work lounge, party room, fitness centre, kids playroom, outdoor pool, BBQ terrance and much more. (id:61476)
309 Windfields Farm West Drive
Oshawa, Ontario
Welcome To Tribute Ruby Model Home On A Premium Huge Ravine Lot! Located In The Prestigious Windfields Community!! Stunning, Bright and Spacious Layout Offering Over 3000 Sqft, 4 Generously Sized Bedrooms & 4 Bathrooms. $$$ In Upgrades, 17" High Ceilings Grand Foyer W/Spiral Staircases, 9" Ft Ceilings On Main Flr , Smooth Ceilings On Main & 2nd Floor. Eat-In Kitchen W/Upgraded Tall Cabinets, W/I Closet Providing Ample Storage, A Large Central Island & Spacious Breakfast Area All Overlooking Breathtaking Ravin Backyard. Open Concept Great Rm W/Cozy Gas Fireplace, Custom Oak Staircase. Main Flr Laundry W/ Direct Garage Access. Oversized Master Bdrm W/5Pc Ensuite, Glass Shower & Soaker Tub, Large His/Her Walk In Closets. Additional 5Pc Semi-Ensuite On 2nd Floor. Main Flr Laundry W/ Direct Garage Access. Rough-In Bathrm In The Basement, Cold Cellar. New Painting (2025). Convenient Location, Close To 407 & 412, Mins Driving To Ontario Tech University/Durham College, An Exceptional Variety of Public & Secondary Schooling Options in Walking Distance. Very Close Proximity To Costco & Other Big Box Retail Stores, Restaurants, Shopping Etc. 5 Mins Drive From Kedron Dells Golf Club. School Bus Route, Shopping Mall, etc. (id:61476)
1207 - 2550 Simcoe Street N
Oshawa, Ontario
Bright and functional 2-bedroom, 2-bathroom unit featuring 1 balcony, 2 parking spaces. Enjoy an unobstructed north and east view! The modern kitchen boasts a sleek quartz countertop, while the spacious layout includes a full-size laundry machine. Relax on the large balcony with a clear, open view. Exceptional amenities include two fitness areas, a spacious outdoor terrace with BBQs and lounge chairs, a theatre, a games room, a business room, and a lounge area with free WiFi. Conveniently located steps from grocery stores, Costco, restaurants, banks, shops, and public transit. Just minutes to Highways 407 and 412. (id:61476)
2104 Kedron Street
Oshawa, Ontario
Located in the sought-after Kedron neighborhood, this charming bungalow offers comfort and style. The open-concept living and dining area features laminate flooring, creating a warm, inviting space. The kitchen overlooks the breakfast area and opens to the backyard-ideal for morning coffee or evening unwinding. The primary bedroom is a true retreat with his and her closets, a corner tub, and a separate shower. A convenient laundry room provides direct garage access. Enjoy the outdoors from the covered front porch, while the full-size unfinished basement offers endless potential for customization. A must-see! (id:61476)
15 Flowers Crescent
Ajax, Ontario
Discover this bright, updated 2,000 sq. ft. two-storey brick home ideally nestled in a quiet South Ajax neighbourhood. Short walk to schools, hospital, parks, grocery stores, and the lakefront. Large, modern windows flood the open living spaces with natural light all day. Set on a spacious 6,500 sq. ft. pie-shaped lot, the property features a fully fenced backyard with a generous deck, mature trees for privacy, and convenient rear street access. Inside, the main floors open-concept living and dining area flows seamlessly into a cozy family room with a wood-burning fireplace and direct patio access. The modern kitchen, with bay windows and updated appliances, overlooks the outdoor view. Upstairs, four well-proportioned bedrooms include a master suite with a walk-in closet and a 4-pc ensuite bath. Rich finishes like hardwood, updated laminate, and tile complement the home's refined character, enhanced by a Solatube skylight and an updated staircase. The finished basement adds flexible space with a recreation room, an extra bedroom with built-in bookshelves, and generous amount of storage. A 2-car garage and driveway parking for four additional vehicles complete this exceptional home. You don't want to miss this one! EXTRAS: Updates Include Kitchen, Metal Roof, Furnace/AC, Tankless Hot Water, Flooring, Wood Staircase, Windows and Enclosed Porch. (id:61476)
504 - 1034 Reflection Place
Pickering, Ontario
This home offers a perfect blend of modern living and convenience, ideal for families and professionals. The home features a dedicated Enclosed Office, a chefs kitchen with a granite countertop and modern appliances, and luxurious bathrooms with Glass Door walk-in showers & Bath Tub. Outdoor spaces include a covered deck, a private balcony, and a rooftop terrace, perfect for relaxation or entertaining. Its prime location ensures easy access to major highways (401, 407, 412 and 7) and Pickering GO station connected via 2 Bus Routes in every 15 mins with Bus stops walking distance 400mts, facilitating a seamless commute to downtown Toronto on Public Transport in just 35 minutes. Excellent School Zone with New Elementary School just 600 mts away. Families will appreciate the upcoming community center and Library within walking distance. Daily errands are easy with commercial plazas nearby and grocery options ranging from major chains like Walmart and Costco to local Asian stores. Designed for energy efficiency, the home uses ground-source heat pumps and has an Energy Star certificate Covered by the Tarrion Warranty for New Home. This residence is more than a place to live; its a lifestyle choice that emphasizes comfort, community, and convenience. Don't miss your chance to make it yours! **EXTRAS** Elect.pane is upgraded to 200 amps and 240 V EV car charger outlet is installed in the garage. (id:61476)
34 - 400 Finch Avenue
Pickering, Ontario
This Brick/Stone Home is located in the Prestigious Neighborhood of Rouge Park. This home includes 9' Ceiling on Main & 2nd floor; Granite Countertops & Ceramic Tiles in Kitche & All Bathrooms, Hardwood Flooring on Main and 2nd floor. The Potl Fee includes Water, Sewer, Snow Removal. Garbage is Municipal Pickup. Close to Amenities. Minutes to Highway. Property and Dwelling being sold as is, where is. (id:61476)
8 - 400 Finch Avenue
Pickering, Ontario
Stunning Dream Home in Prestigious Rouge Park in Pickering Built by Marshall Homes. This Gorgeous Property is a True Gem, Featuring a Bull Brick and Stone Exterior and Beautifully Finished Basement by the Builder. The Main Floor boasts a Fully Upgraded Kitchen, complete with Granite Countertops, High End Stainless Steel Appliances, and a Spacious Breakfast Area. Coffered Ceilings in the Family Room with Direct Access to the Back Yard Balcony Looking over Green Space. 4 Large and Spacious Bedrooms on the Second Floor, Perfect for a Growing Family. Fully Finished Lower Floor Completed by the Builder. This Home is Conveniently Situated just minutes from Major Highways, Parks, Supermarkets, a Variety of Amenities, and Close Proximity to Top-rated Schools, making it an ideal Families. (id:61476)
120 Elliottglen Drive
Ajax, Ontario
Great Home! 4+1Bed With 4Baths. In Deman North Ajax Location. Home Boasts Double Door Entry With 9Ft Ceiling On Main Floor With Stunning Center Fireplace In Living/Dining And Loads of PotLights. Hardwood Floors Thorought Home (No Carptet!). Kitchen Includes Quartz Counter Tops. Spacious Backyard With Interlocking In Front & Back. Primary Bedroom Has His & Her Closet A 5Pc Ensuite. All Bedrooms Are Bright & Spacious. Finished Basement With Additional One Bedroom. Close To English & French Immersion, Public Transit, High School, Rec. Centre, Park & Trails. (id:61476)
4 - 2607 Magdelen Path
Oshawa, Ontario
Welcome to 2607 Magdalen Path in Oshawa, a stunning new home nestled in an exciting and growing community. Located at the intersection of Simcoe and Britannia, this property offers modern living with access to all the conveniences of suburban life while still being close to major urban centers. The neighborhood is designed for those who value comfort, style, and connectivity. This brand-new development boasts contemporary architecture with spacious layouts, high-end finishes, and premium fixtures. Whether you're a first-time homebuyer or looking to upgrade, this home offers everything you need with its open-concept living spaces, sleek kitchen, and beautiful bedrooms designed for relaxation and comfort. The location is ideal for those who need easy access to schools, parks, shopping centers, and major highways, making commuting a breeze. Enjoy the best of both worlds with the tranquility of a growing residential community and the proximity to urban amenities. Make 2607 Magdalen Path your dream home, where convenience, luxury, and future growth come together seamlessly! (id:61476)
817 - 2635 William Jackson Drive
Pickering, Ontario
Welcome Home! Spacious and Bright 2+1 Bedroom, 2 Full Bath unit With Parking. Enjoy an Open Concept Layout with a Great Sized Kitchen that Boasts Everything you Want with Granite Counter Tops, Stainless Steel Appliances, Built in Microwave Range and Center Island With a Breakfast Bar. Living, Dining, Kitchen and Den are all Graced with Gorgeous Flowing Vinyl Floors that are Extremely Durable, Easy Clean and will Last a Lifetime! Living & Dining Room include a Wall Mounted Electric Fireplace. Generous Sized Bedrooms both with Large Closets. The Primary bedroom hosts its own full 4 Pc. Bathroom. The 2nd Bedroom has a Walk Out to a Sizeable and Functional Balcony that Overlooks the Golf Course. You can Enjoy your Morning Coffee & your Evening Drink along with the Tranquility and Privacy of this Balcony. Both Bathrooms are Updated and Modern. Only 2 years new, This Property has been Beautifully Maintained and is Just Waiting for you to call it Home. Located in a Family Friendly Neighbourhood right next to Pickering Golf Club. Have Fun at the Children's Playground in the complex or the Other Two that are in Walking Distance. 7 Minute Drive to 401 & 407. Close to Shopping, a Gym, Tons of Amazing Local Restaurants. The area is knows for the countless parks, trails and greenspace. New Medical Center also located Nearby. Water, Heat and Internet are included in the Maintenance Fees. Internet is with Rogers and is being upgraded to 1.5 g Upload & Download Speed as of April 1st. 50% Discount on Cable offered through Rogers too! It doesn't get much better than that. (id:61476)
36 Stonewood Street
Ajax, Ontario
High demand Ajax location. Freehold 3 bedrooms 2.5 washrooms Townhouse, built in car garage and entry from garage to house, house freshly painted, Brand new carpet flooring done, New Quartz Countertop in Kitchen and washrooms. Backyard with fenced deck to enjoy your family time in summer. Minutes to Hwy 401, GO Station, Public Transit, walking distance to Grocery and school. This property has almost everything that you can ask for. Bright, spacious and cozy living in excellent neighborhood. (id:61476)
410 - 55 Clarington Boulevard
Clarington, Ontario
Fall in love with modern, affordable living right in the heart of downtown Bowmanville! MODO Condo is an incredibly vibrant development just 35 minutes east of Toronto offering a laid-back atmosphere close to every modern convenience! Browse unique & eclectic shops, take advantage of an abundance of greenspace, restaurants, & the soon-to-be-built GO Train Station!With plenty of space to relax & recharge, the building amenities available are second to none! Host a celebration in one of the well equipped multipurpose rooms, entertain on the rooftop terrace with BBQ, get a workout at the fitness centre or yoga studio, or simply unwind in the spacious lounge. At MODO Condo, there always so much within reach! This 1Bed 2Bath unit features an open concept layout with luxury vinyl flooring, Quartz counter, 9' ceiling, Open Balcony & many more! (id:61476)

























