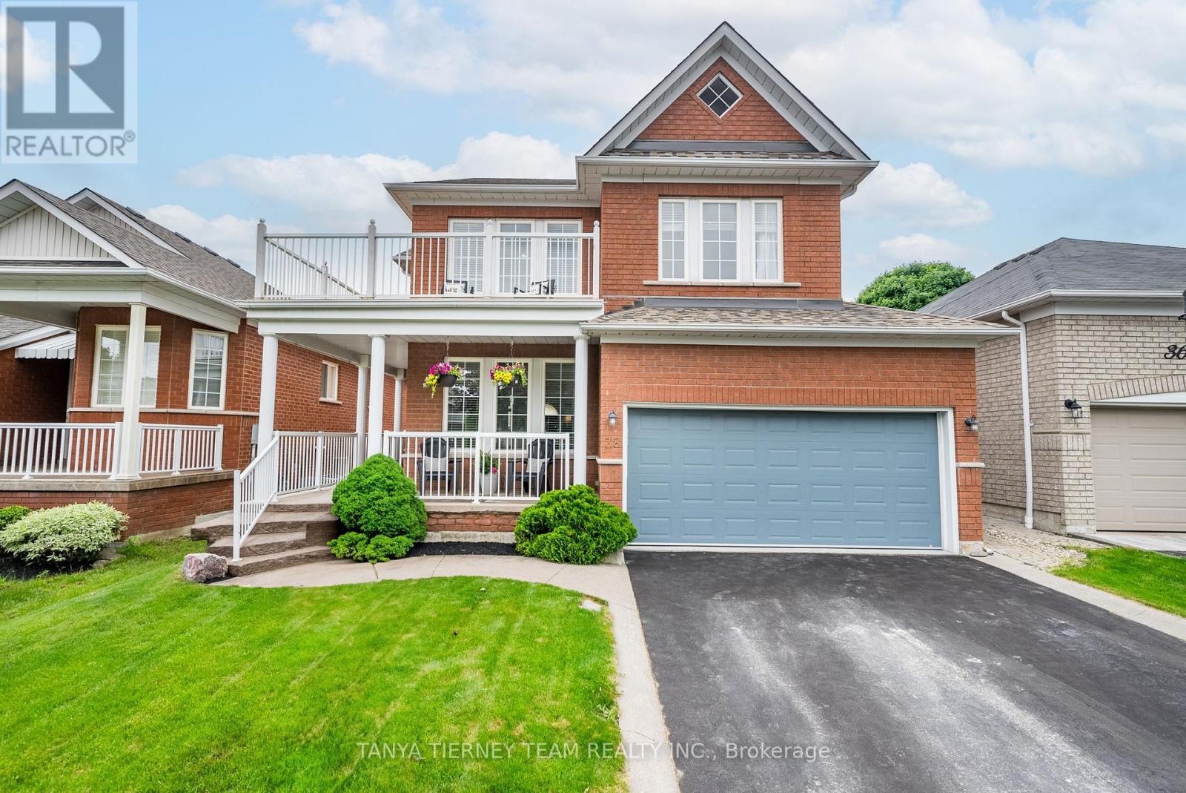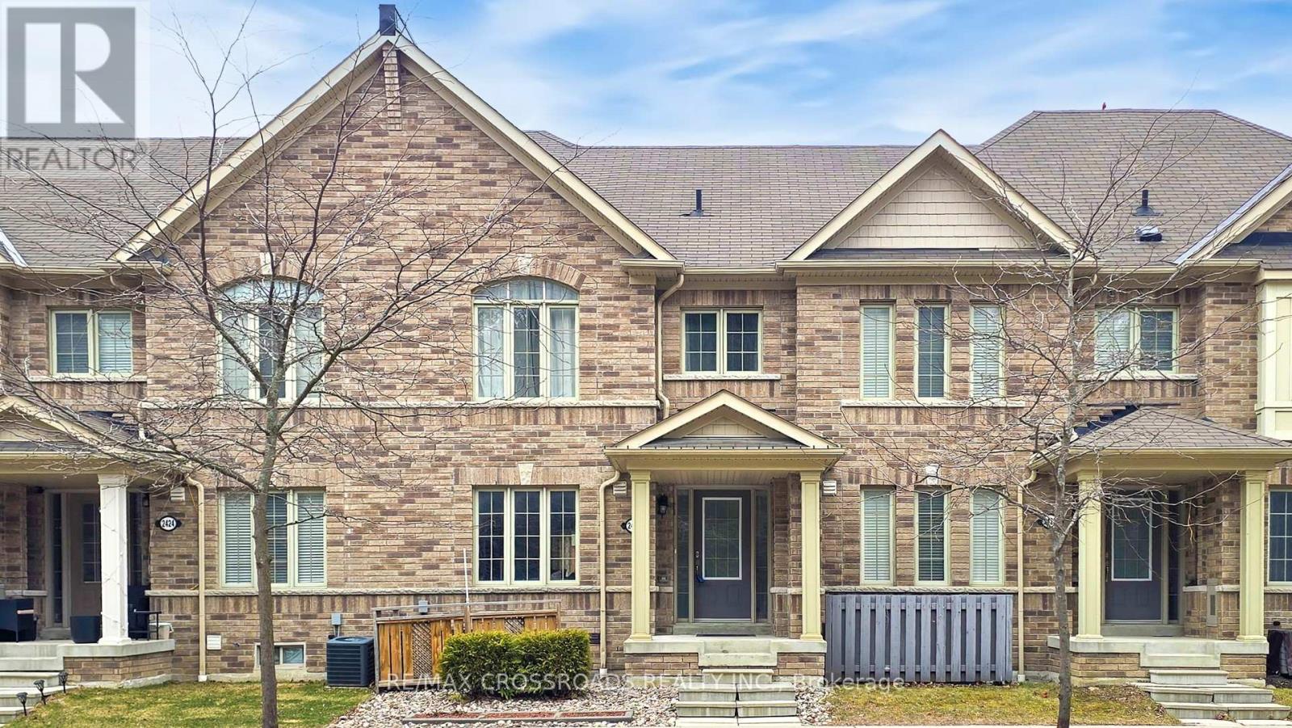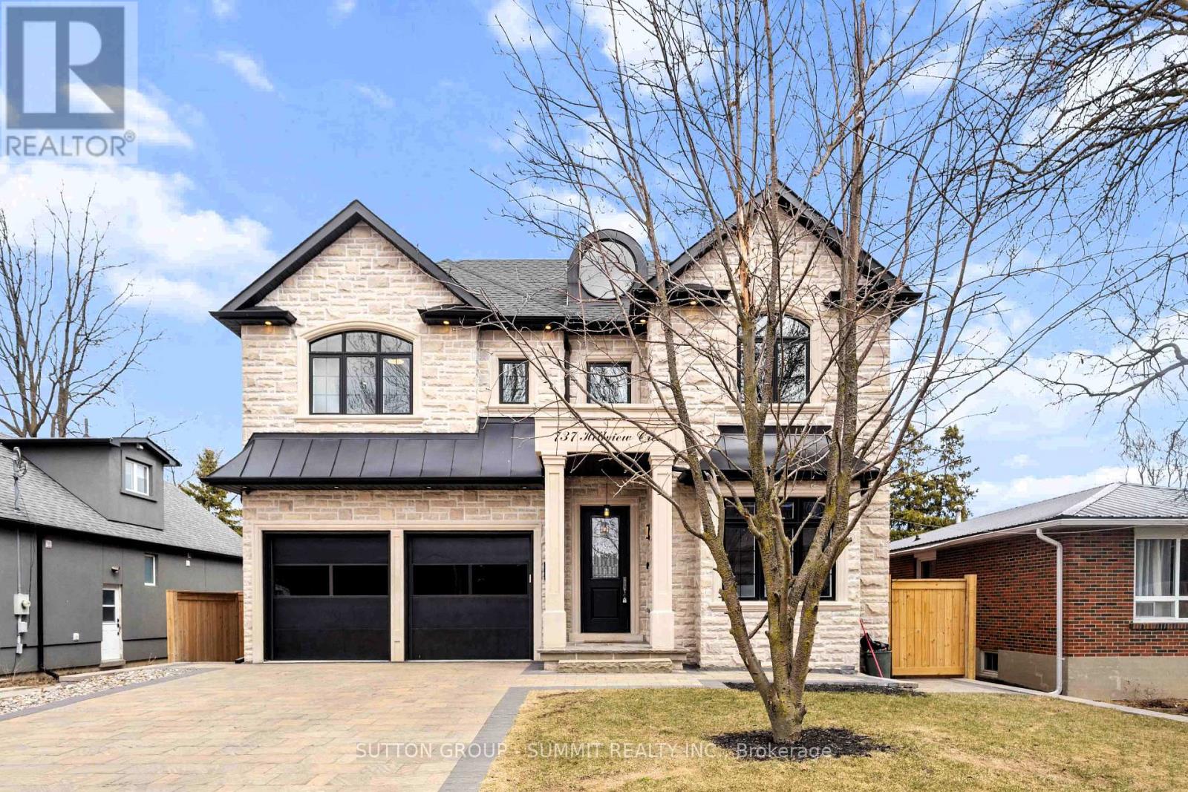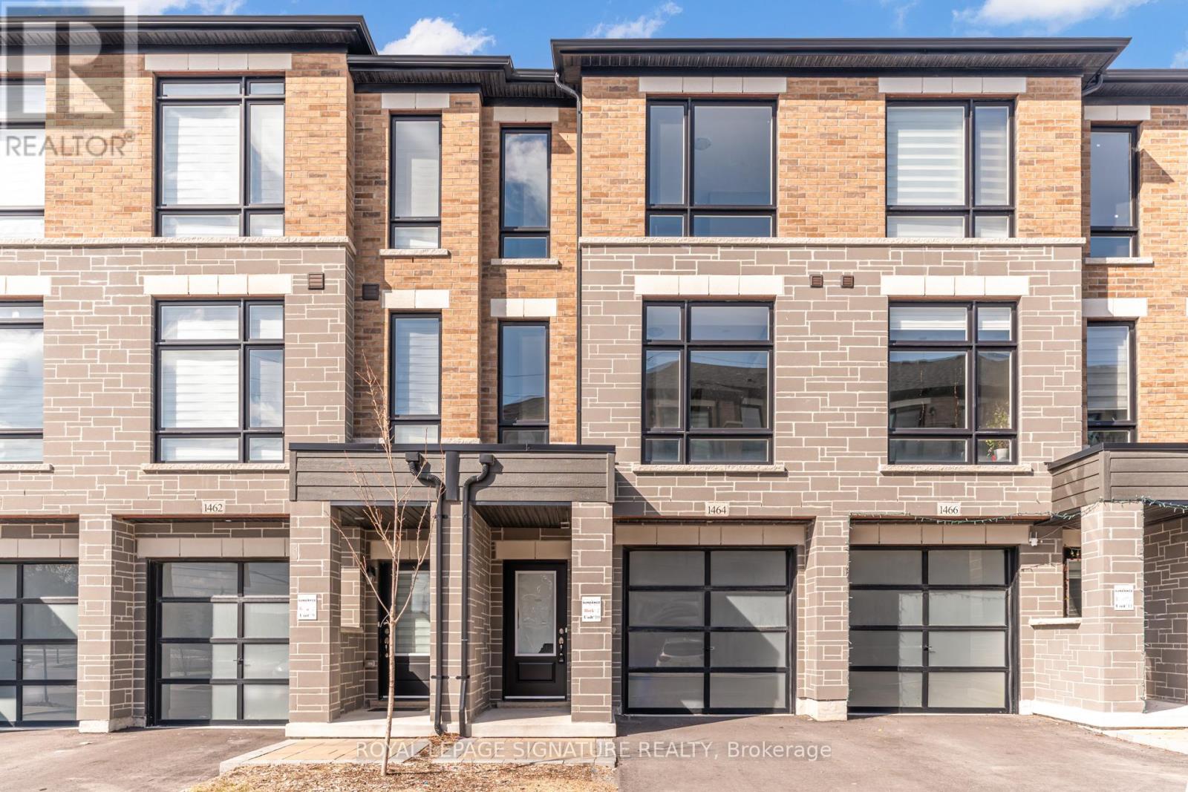28 West Side Drive
Clarington, Ontario
Nestled in a serene park-facing setting, this perfect raised bungalow boasts a practical layout complemented by numerous renovations completed in recent years. Updates include a newer front door, patio door, garage with remote, sunroom, air conditioner, vinyl siding, light fixtures, and select windows. The spacious eat-in kitchen opens seamlessly to a deck, ideal for outdoor relaxation.Park 6 Cars .The finished basement, featuring large above-grade windows, offers a bright recreation room, two bedrooms, a full bathroom.Generously sized laundry/utility room is also available .A maintenance free backyard. Located just minutes from the future Go Station, the upcoming South Bowmanville Recreation Centre, Highway 401, and within walking distance of both public and Catholic schools, this home offers unmatched convenience. Additionally, a short drive takes you to the picturesque shores of Lake Ontario. Don't miss out on this exceptional opportunity! (id:61476)
4 Branthaven Court
Whitby, Ontario
RARE OPPORTUNITY to own an impeccably maintained bungalow in the heart of Brooklin, one of Durham Region's most sought-after communities. This elegant 3 bedroom bungalow with a potential 4th bedroom offers a harmonious blend of modern upgrades and timeless design, ideal for downsizers, executives or families in need of in-law suite potential. Perfect for those seeking refined comfort in a serene neighbourhood offering peace and tranquility as it is nestled on a quiet end-court and backs onto premium ravine lot. HUNDREDS of THOUSANDS in upgrades with open-concept living with front hallway showcasing soaring 18 ft ceiling and ceiling fan. 9 ft ceilings on main level with potlights in main area. Custom millwork with special lighting accents surrounding gas fireplace in the livingroom and second brick fireplace in basement recreation area. Entertainer's dream with customized gourmet kitchen boasting Kenmore Pro professional stainless steel appliances and durable caesarstone countertops with extra long island with waterfall feature, bar sink and bar fridge. Primary retreat has walk-in closet and spa-like ensuite with frameless shower. Hand-scraped walnut hardwood flooring throughout main level. Main floor laundry with access to double garage. Professionally landscaped with sprinkler system. Enjoy the sunrise while sitting on the large front porch or escape onto the 700sq foot backyard deck with hot tub or relax and enjoy the sunset views or great for entertaining. Poured concrete on backyard patio with waterproof deck and sunscreen panels and gas BBQ hookup. Just minutes away from shops, restaurants and cafes and top-rated schools recreational center, golf and parks. Enjoy nature walks on the trails and conservation area. Easy access to Hwy 407, 401 and 412. 20 min to the Whitby GO Station and short drive to Durham college and Ontario Tech University. Come check out this luxurious gem before it's too late. (id:61476)
38 Kimberly Drive
Whitby, Ontario
Beautiful 4+1 bedroom family home offers a private backyard oasis with relaxing inground saltwater pool!! No detail has been overlooked from the extensive hardwood floors including staircase with wrought iron spindles, gorgeous matt black ceramic floors, upgraded trim & more! Designed with entertaining in mind in the elegant formal living & dining rooms plus additional family room with cozy gas fireplace. Spacious kitchen boasting granite counters, breakfast bar, backsplash, stainless steel appliances including gas stove & breakfast area with sliding glass walk-out to the backyard with interlocking patio, lush gardens, gas BBQ hookup & gated pool for added safety. Upstairs offers a convenient open office area with garden door walk-out to a large l-shaped balcony with front garden views - perfect place to enjoy your morning coffee! 4 well appointed bedrooms including the primary retreat with walk-in closet organizers, double closet & renovated spa like ensuite with glass shower & stand alone soaker tub. Room to grow in the fully finished basement complete with 2 huge rec rooms, potential 5th bedroom 3.73 x 3.07 with pot lights & broadloom. Kitchenette 3.34 x 2.48 with sink, stainless steel fridge & laminate floors. Cold cellar with shelving & ceramic floors. This home has been renovated top to bottom & shows pride of ownership throughout. Nestled in the heart of Brooklin, steps to downtown shops, parks, schools, rec centre, transits & more! (id:61476)
2426 Tillings Road
Pickering, Ontario
Prime Location! This bright and spacious freehold townhouse in Duffin Heights offers a functional 3+1 bedroom, 4-bathroom layout, plus a second-floor officeperfect for working from home. Loaded with high-end upgrades, it features granite countertops, a stylish backsplash, oak staircases, a finished basement, and a large backyard deck with scenic forest views. Modern conveniences include a central vacuum provision, smart climate control with a Google Nest thermostat, an HRV 60H ventilator, and a GeneralAire whole-house humidifier. The garage is equipped with a tire rack (holding up to eight tires) and a bicycle rack. Tech-ready, the home includes LAN wiring from the basements fiber optic port to the family room, under-cabinet LED kitchen lighting with smart controls, and TV wall mounts in the family room and master bedroom. The main floor pot lights feature adjustable color temperatures (3000K6000K) and five brightness levels. Conveniently located minutes from Highway 401 & 407, GO Train, public transit, shopping plazas, parks, top-rated schools, and the future sports multiplex this is a rare opportunity to own in one of Duffin Heights' most sought-after communities! (id:61476)
76 Pedwell Street
Clarington, Ontario
Sun Filled Bright And Spacious Upscale Home, Ideal Quiet and Family Oriented Neighborhood, Gleaming Hardwood Floors Throughout and Hardwood Staircase. Gorgeous Foyer with Cathedral Ceiling and Closet. Family Room with Gas Fireplace, Coffered Ceiling, Accent Wall and Large Windows. Very Large Sun Filled Kitchen With Eat In Breakfast Area, Center Island, Pot Lights, Fancy Light Fixtures & Double Sliding Doors to Walk-Out To Private Fenced Yard. 4 Bedrooms, 2 Washrooms and Computer/ Entertainment Area/ Living Room on 2nd Floor. Master Bedroom with 5 Pc Ensuite Washroom and a Large Walk In Closet. 2 Bedroom Basement is almost complete, ready for your finishing touches with a rough In for 2 Full Washrooms. A Double Walk-Up Entrance & Fully Fenced Private Backyard Makes This Space Great For In law Suite Or Income Potential. All Windows and Double Sliding Doors in the Kitchen covered with California Shutters. Close To Bowmanville Hospital, Recreation Center, Fire Station, Newcastle Town, GO Bus Station, Park, and HWYS, & All Amenities. Mins to HWY 401. Possibility of parking 4 vehicles in the Driveway including the Boulevard Spaces. (id:61476)
30 Gillivary Drive
Whitby, Ontario
A True Showstopper!! This Stunning, 3 Years Old, 4-Bedroom, 3-Bathroom, 2223 Sq Feet Home Is Perfectly Situated In The Highly Desirable And Family-Friendly Williamsburg Neighborhood. Built by Heathwood Homes. Discover An Unparalleled Living Experience In The Heart Of Whitby-Country Lane. From The Welcoming Front Porch, Step Into A Spacious Foyer That Leads Dining Room. The Modern Kitchen, Complete With A Breakfast Bar, Seamlessly Transitions Into A Stylish Dining Room Ideal For Enjoying A Coffee Or Sharing A Meal. Boasting 9ft Ceiling Main Floor And With Tray Ceiling 9ft In Master Bedroom. Tons of Upgrades Includes: Upgraded 200 AMP Electrical Wiring, Upgraded Gas Line, Upgraded Gas Fireplace, Upgraded Oak Stairs, Upgraded Kitchen With Beautiful Quartz, Backsplash, Cabinets, And Upgraded Kitchen Appliances. Close To Top Rated Schools, Conservation Areas And Parks, Mall, Restaurants, Grocery Stores And Easy Access To The Huge Selection Of Shopping On Taunton Road, Hwy 412, 401, 407. S/S Fridge, Stove, Dishwasher, Washer & Dryer, All Electric Light Fixtures. (id:61476)
1962 Bowler Drive
Pickering, Ontario
This is the one you've been waiting for! This stunning freehold (*yes, no monthly fees!) townhome has it all and more. Step inside and be immediately wowed by a space as stylish as it is welcoming. The modern open-concept kitchen is a chef's dream, featuring top-tier stainless steel appliances, sleek quartz countertops, a generous dining area, and walkout access to a private backyard with low-maintenance turf grass. The sunken living room with high ceilings and a charming brick fireplace offers a cozy living space. Plus, a convenient main floor powder room and a side entrance. Upstairs, the oversized primary bedroom is flooded with natural light and has large closets. Two more spacious bedrooms are sunlight-driven with plenty of closet space. The large, versatile den can double as a fourth bedroom or home office and even features its own private balcony retreat. The updated 4-piece bathroom features a jacuzzi-style tub. Need more space? The large, fully finished basement extends your living space, offering a recreation room, a separate laundry area, and tons of storage. This property includes a wide driveway and an attached garage. Nestled in an unbeatable Glendale neighborhood, this home is just steps from top-rated schools, parks, shops, and restaurants, with easy access to the 401 and GO Station. Thousands spent in recent upgrades/stylish finishes; full list of upgrades attached to listing. This isn't just a home; it's the lifestyle you've been dreaming of. Act fast - This one won't last! (id:61476)
737 Hillview Crescent
Pickering, Ontario
Immaculate Custom-Built Home Steps From The Lake! Welcome To This Beautifully Crafted 4+2 Bedroom, 6-Bathroom Residence In The Exclusive West Shore Waterfront Community. Designed With Luxury In Mind, This Home Showcases Premium Finishes, Soaring Ceilings, And Detailed Millwork Throughout, Offering Over 5,000 Sqft Of Livable Space 3,800 Sqft On The Upper Levels And 1,500 Sqft In The Fully Finished Basement. The Main Level Features Elegant Crown Moulding, Accent Walls, And A Modern Glass-Railed Staircase Leading To The Upper Level And Lower Level. Impress Your Guests With The Open Concept Living & Dinning Rooms Featuring Built In Custom Lighting. The Large Chefs Kitchen Boasted With A Granite Island, And Matching Tiles, With High-End Appliances. The Above-Grade Family Room Includes A Gas Fireplace And A Custom Media Wall, Perfect For Relaxing Or Entertaining. Upstairs You're Greeted with Large Skylight, Each Bedroom Includes Its Own Private Ensuite Bathroom, Offering Comfort And Privacy For Every Family Member. The Spacious Primary Suite Features His-And-Hers Custom Walk-In Closets And A Spa-Inspired 5-Piece Ensuite With Heated Floors.The Fully Finished Basement With A Separate Entrance Features A Second Full Kitchen W/ Island, A Large Family Room With An Additional Fireplace, Two Bedrooms, And A Full Bathroom Ideal For In-Law Suite or Additional Rental Income. Complete With An Interlocked Driveway And Exceptional Attention To Detail Throughout, This Home Delivers Refined Living Just Steps From Frenchman's Bay And The Beach A Perfect Blend Of Luxury And Lakeside Lifestyle. (id:61476)
43 Bignell Crescent
Ajax, Ontario
Set on a rare oversized corner lot in Ajax's sought-after 'Tranquility' community, 43 Bignell Crescent offers the perfect balance of modern living and serene surroundings. This sun-filled home features contemporary finishes, a sleek kitchen with stainless steel appliances and an open-concept family room perfect for entertaining. 9-ft smooth ceilings and large windows flood the main floor with natural light. Upstairs, you'll find four spacious bedrooms, including a primary retreat with his and hers walk-in closets and a luxurious 5-piece ensuite. A rare second-level family room offers flexibility as a home office or kids play area, adding to the homes versatility. The backyard features a beautiful deck with a gazebo, perfect for outdoor relaxation. A double-car garage with ample storage adds both convenience and functionality. The home is located near scenic trails, golf courses, top-rated schools, and parks. Easy access to the Ajax GO Station, highways 401, 407 and 412. This home checks all the boxes - don't miss your chance to make it yours! (id:61476)
168 Ronald Hooper Avenue
Clarington, Ontario
Embrace A Life Of Luxury W/ This Elegant Sun Filled Only 4 Years Old 4 Br Detached House On 40FT LOT In Bowmanville's Most Desirable Community.This HighCastle Build Home Boasts Luxury At Every Turn With Huge Porch & You Are Greeted By 9ft Ceilings On The Main Floor, Immediately Setting A Tone Of Grandeur And Spaciousness. The Interior Is Impeccably Designed With Sprayed Texture & Smooth Ceilings, Hardwood Stair Case With Iron Pickets & Pot Lights, Great Room Adding Warmth And Ambiance To Both The Living And Dining Areas. One Of The Highlights Of The Home Is The Upgraded Chefs Gourmet Kitchen, Equipped With S/S Appliances, A Break Fast Bar Perfect For Food Preparation Or Casual Dining.Custom Backsplash, Pendant Light, Quartz Counter Tops ,Tall Cabinets. This Home Continues To Impress With Its Luxurious Features And Thoughtful Design. The Master Suite Is A True Retreat With A Spacious Layout, An 4 Pc Ensuite Bathroom, Free Standing Tub, W/I Closet, Pot Lights Offering Both Comfort And Convenience. Additionally, There Are Three Other Generously Sized Bedrooms On The Second Level, Each With Ample Closet Space, Ensuring That Everyone In The Household Has Their Own Private Haven With One Other Washrooms On This Level. SIDE DOOR BY THE BUILDER. Zebra Blinds & Curtains. Entrance Of The House Through Garage. Close To Hwy, School & Park. (id:61476)
638 Longworth Avenue
Clarington, Ontario
Welcome to this charming, detached, all brick bungalow, nestled in a family-friendly neighbourhood. This well-maintained home offers a perfect blend of comfort and functionality in a well-designed layout. The open concept living and dining room boasts beautiful hardwood flooring, creating an inviting and stylish atmosphere. The kitchen flows seamlessly into a spacious breakfast area, complete with a pantry and walk-out to the yard. The primary bedroom features a double closet and a semi ensuite bath. The main floor is further complemented by a second bedroom, a two-piece powder room, a convenient laundry room and direct access to the garage from the foyer. The partly finished basement provides additional living space, including a rec room, bedroom (no closet), a 3 piece bathroom, a cold cellar for extra storage and additional space ready for your personal touches to complete and customize as you desire. Located close to schools, parks, shopping, transit and minutes to Highway 401 and Highway 407. Freshly painted! Updates include: Furnace 2013, A/C 2018, new garage door 2025. (id:61476)
1464 Grand Prairie Path
Oshawa, Ontario
Welcome To This Two Year Old 3 Bedroom Freehold Townhouse With A Big REC Room Located In The Most Vibrant And Much Desired North Oshawa Neighborhood. Built With Energy Efficient Features With Natural Lighting, This Home Comes With Backyard For Kids Play, Luxury Interior Features, Quality Designed Kitchen Cabinets, Granite Countertop, Large Windows, Smart Home Technology, Under-mount Double Kitchen Sink, Etc. Walking Distance To Walmart, HomeDepot, Eateries, Shops, Schools, Delpark Community Centre. Easy Access To Public Transportation. Minutes To Durham College/Ontario Tech University, HWY 407, Etc. (id:61476)













