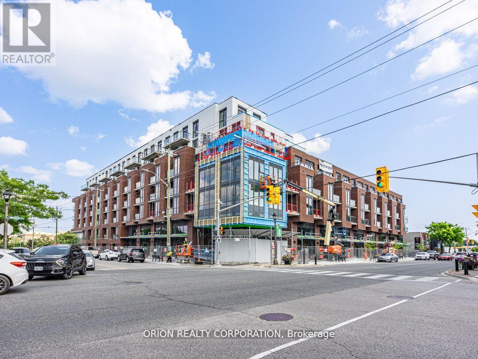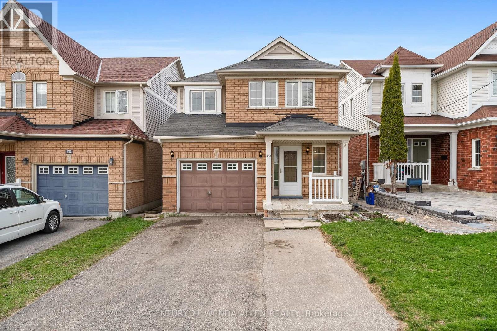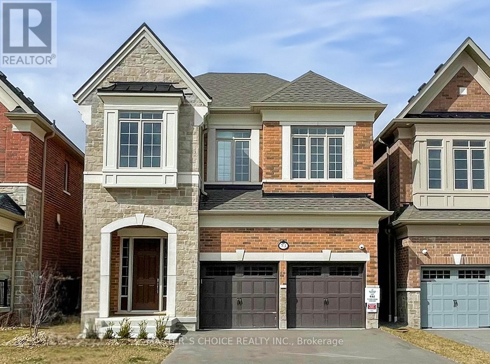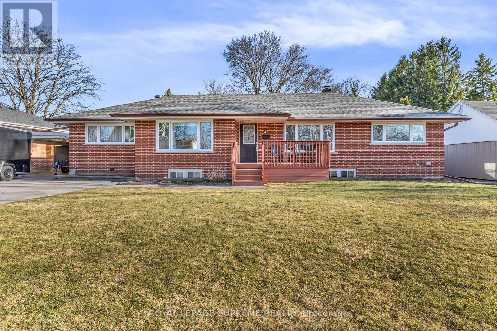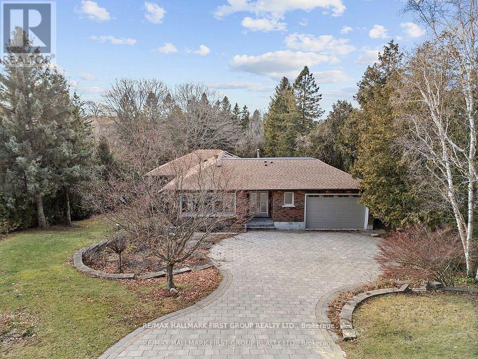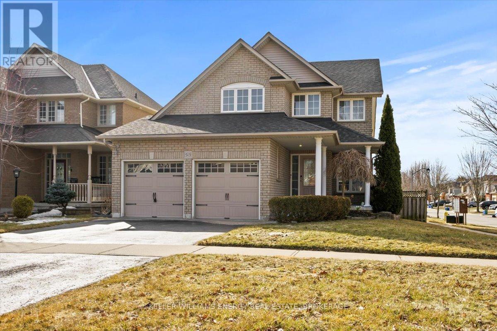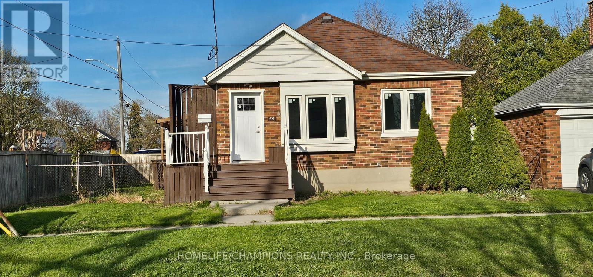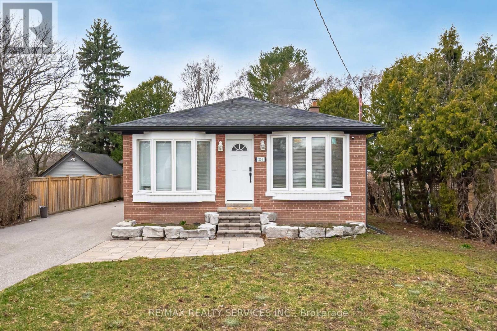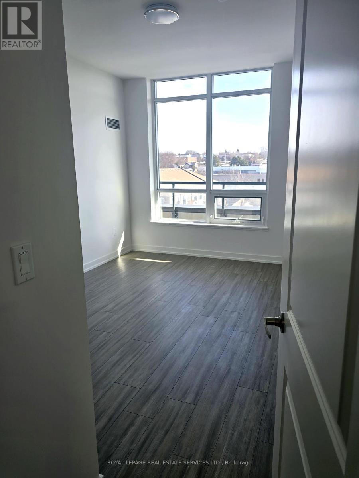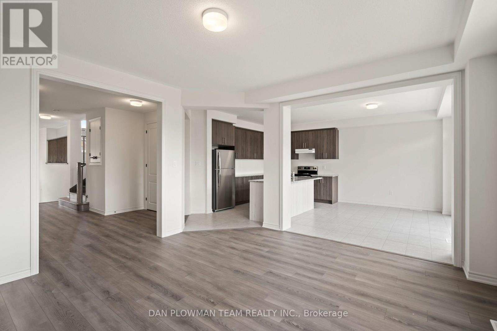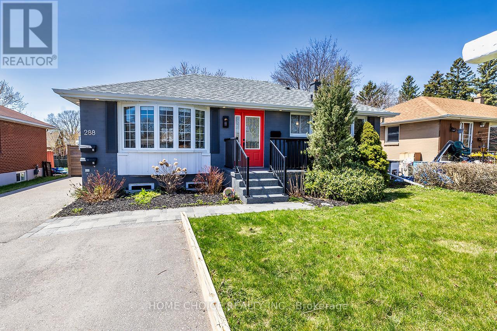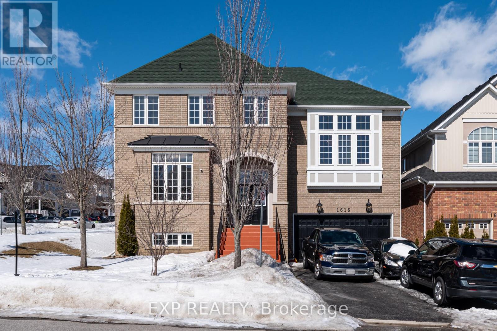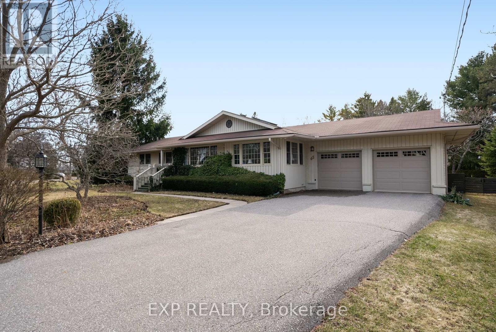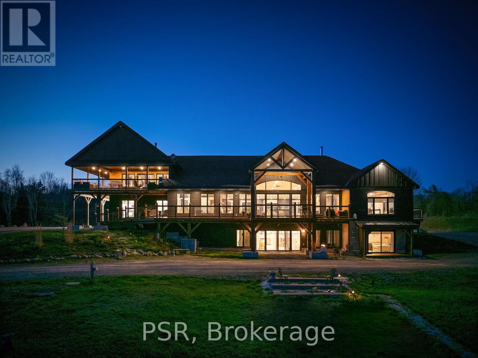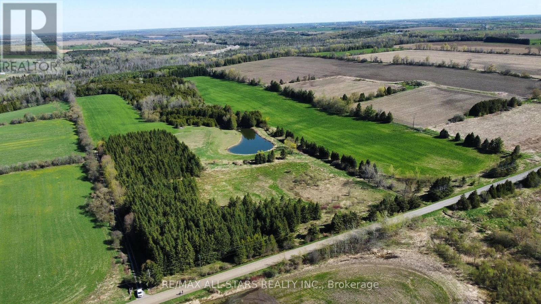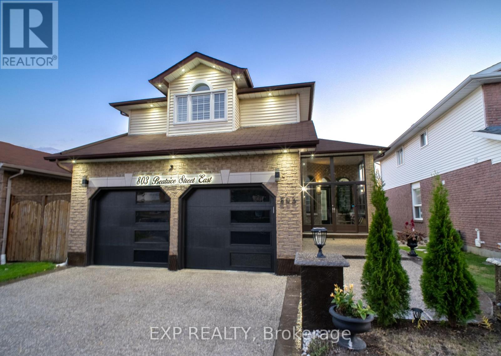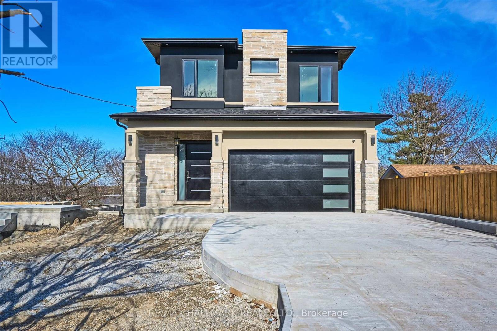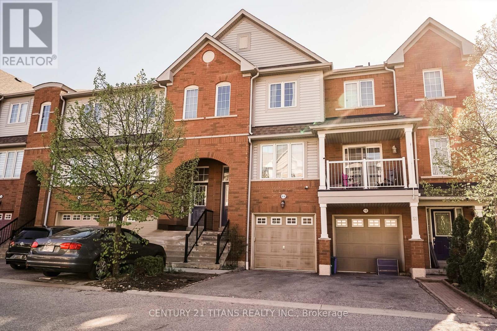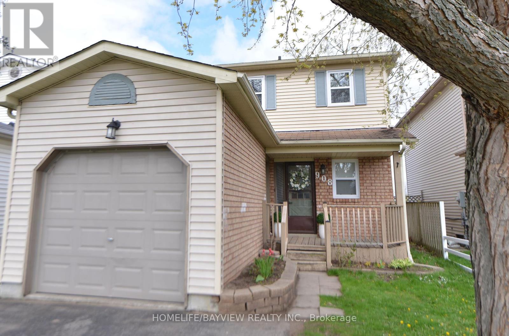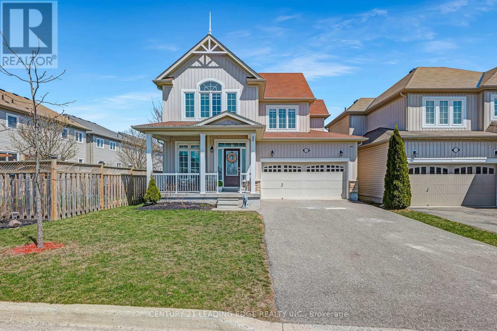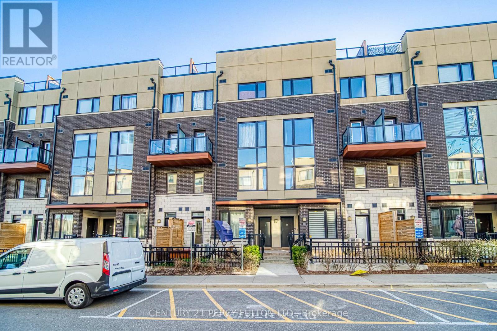214 - 201 Brock Street S
Whitby, Ontario
Welcome to Station No 3. Modern living in the heart of charming downtown Whitby. Brand new boutique building by award winning builder Brookfield Residential. Take advantage of over $100,000 in savings now that the building is complete & registered. The "Brock" suite is a well-designed 625 sq. ft. 1-bedroom + spacious den, with 2 washrooms. Enjoy beautiful finishes including kitchen island, quartz countertops, soft close cabinetry, ceramic backsplash, upgraded black Delta faucets, 9' smooth ceilings, wide-plank laminate flooring & Smart Home System. Floor-to-ceiling windows provide maximum natural light throughout this open-concept suite, with walk-out to your balcony from the living room. Easy access to highways 401, 407 & 412. Minutes to Whitby Go Station, Lake Ontario & many parks. Steps to several restaurants, coffee shops & boutique shopping. Immediate or flexible closings available. 1 parking & 1 locker included. State of the art building amenities include, gym, yoga studio, 5th floor party room with outdoor terrace with BBQ's & fire pit, 3rd floor south facing courtyard with additional BBQ's, co-work space, pet spa, concierge & guest suite. (id:61476)
956 Townline Road S
Oshawa, Ontario
Amazing 4+1 bedroom family home with breathtaking views of Lake Ontario! Located on the Oshawa/Courtice border, just steps from Lake Ontario in a highly sought-after family neighborhood. This home features a self contained bright one-bedroom in-law basement apartment with a separate entrance and walk-out. The main floor includes a walkout from the breakfast area to a deck with southwest views of Lake Ontario, a two-piece powder room, and a laundry room with direct access to the garage. Upstairs, there are four bedrooms and two full bathrooms; the master bedroom boasts a walk-in closet and its own ensuite bathroom. The property fronts onto a field, ensuring no neighbors in front. Close to walking trails, Lake Ontario, Highway 401, and all amenities. new furnace (id:61476)
73 Deer Ridge Crescent
Whitby, Ontario
Your search stops here. This stunning and well-maintained-by-1st-hand-owner 4-bedroom, 5-bathroom detached home blends modern luxury with serene privacy. Set on a premium lot backing onto tranquil woodlands with no rear neighbors, the home is flooded with natural light from large windows throughout, enhanced by 10ft smooth ceiling on the main floor and 9ft ceilings on both the upper level and finished basement. The open-concept layout features a gourmet kitchen with quartz countertops, stainless steel appliances, and a spacious island. Upstairs, the primary bedroom offers spacious walk-in closet and washroom, while three additional bedrooms (two sharing an ensuite) provide ample space for family or guests. Practicality meets convenience with laundry on the second floor - no more lugging baskets up and down stairs. The finished walkout basement adds versatility, perfect for generating rental income, accommodating extended family, or providing a private retreat for guests. This home also features central vacuum, air exchanger, central A/C and so much more. All just minutes from Hwy 412, Walmart, Home Depot, Sheridan Nurseries, grocery stores, restaurants etc. for effortless commuting and lifestyle. Don't miss your chance to make this exceptional property your new home! (id:61476)
150 Olive Avenue
Oshawa, Ontario
Vacant lot located on bus route and across the street from proposed central Oshawa go station. Easy access to 401, shopping, downtown uoit campus and more. (id:61476)
3 Frederick Avenue
Clarington, Ontario
This charming ranch-style bungalow sits on a sprawling 84' x 150' lot, surrounded by mature trees in a welcoming neighborhood. Newer laminate flooring flows seamlessly throughout the main level, enhancing the homes warmth and character. The inviting living room features a large picture window, filling the space with natural light perfect for family gatherings. It effortlessly transitions into the dining area, where a cozy fireplace and an additional sitting nook create a relaxed, welcoming ambiance. The functional kitchen offers ample storage and a large window overlooking the front yard. The home boasts a split floor plan. On the right side, you'll find two generously sized bedrooms, each with bright windows and ample closet space, along with a well-appointed four-piece bathroom. On the left, additional spacious bedrooms and another bathroom provide plenty of room for family or guests. The lower level offers endless possibilities, featuring abundant storage, another bedroom, a third bathroom, a laundry room, and a spacious recreation area ready for your personal touch. Step outside to a spectacular backyard designed for outdoor enjoyment, complete with a patio, an outdoor fireplace, an above-ground pool, a shed, and plenty of space for gardening or entertaining. Additional highlights include waterproofing, newer windows, and a 2021 roof. To top it all off, this home includes a separate entrance a rare find in a classic ranch-style bungalow. (id:61476)
1838 Appleview Road
Pickering, Ontario
* Looking For The Home Of Your Dreams? Your Search Stops Here! *This Is True Country Living In The City! *Gorgeous, Totally Renovated 3+1 Bedroom Bungalow With A Finished Walk-Out Basement *Sparkling Inground Pool! *Sitting On A 90' x 420' Lot (Almost 1 Acre!) *Surrounded By Multi-Million Dollar Homes On One Of The Most Prestigious Streets In Pickering! *Bright, Open Concept! *Updated Kitchen With 24" Porcelain Tiles Combined With Breakfast Area With Hardwood Flooring & Side Bay Window *Large Living Room With Hardwood Floors, Pot Lights, Gas Fireplace And A Great View Of The Street! *Open Concept Dining Room With Hardwood Flooring, Pot Lights & Walk-out To Large Deck Overlooking The Pool & Large Private Yard! *Sunken Family Room With Hardwood Flooring! *Main Floor Laundry! *There is An Extra Large, Long Elevated Deck Across The Back Of The House With A Spectacular View - A Perfect Spot To Observe Wildlife & To Enjoy Beautiful Sunsets! *MBR Features Hardwood Floors With Double Doors To The Deck, 5-Piece Ensuite with Jacuzzi-Style Bath, Heat Lamp & Skylight! *The MBR & 3rd Bedroom At Back Of House Is 1 Of The 3 Additions To The Original Bungalow! *Large Rec. Room Has Above-Grade Lookout Windows, Woodstove & The Piece De Resistance - A Walk-out To A Concrete Patio, Which Is Below The MBR & 3BR Addition At The Back Of The House - The Seller Made The Excellent Decision To Not Make This Area A Part Of The Basement, But To Have An Outdoor Space Shielded From The Elements - A Perfect Space for Entertaining From Spring To Fall! *Basement Is Completed With An Office, 4th BR & A Workroom! *Although This Neighbourhood Feels Like It's In The Country, It's Actually Close To Everything! *Pickering Town Centre, City Hall, Library, Esplanade Park, Pickering Rec Complex, Medical Centre & Lots Of Restaurants Are Just 5 Minutes Away! *Short Drive To Hwy 401! *Homes With These Features and Lot Size Don't Come Along Often! (id:61476)
27 Wilmot Trail
Clarington, Ontario
Discover the perfect blend of comfort, style, and tranquil living in this stunning 1,575 square foot bungalow, nestled within the sought-after Wilmot Creek adult lifestyle community in Newcastle. Designed for those who cherish an active yet peaceful retirement, this home offers an unparalleled opportunity to enjoy life with breathtaking, unobstructed views of Lake Ontario right from your doorstep. Step inside to find a beautifully updated horseshoe-shaped kitchen, perfect for culinary enthusiasts, featuring modern finishes and ample cabinet space to entertain guests or enjoy quiet mornings with a lakeside sunrise. The open and airy layout flows seamlessly, connecting two spacious bedrooms and two full, tastefully renovated bathrooms ensuring convenience and privacy for you and your visitors. With direct, panoramic views of Lake Ontario, this home invites you to unwind and soak in the natural beauty that defines this vibrant community. Whether its a morning coffee on your patio or an evening stroll along the waters edge, every day feels like a retreat. Wilmot Creek offers an exceptional lifestyle with resort-style amenities from golf and swimming to social clubs and scenic trails all tailored to an active 55+ community. Located just minutes from Newcastle's charming downtown and a short drive to the GTA, this is your chance to embrace lakeside living without sacrificing convenience. Don't miss this rare gem a move-in-ready bungalow where every detail has been crafted for enjoyment and ease. Start living the Wilmot Creek life you've always dreamed of! (id:61476)
513 Britannia Avenue
Oshawa, Ontario
Kedron Park Location This 3 bedroom home features an updated kitchen, new flooring throughout, and freshly painted interiors. Perfectly positioned on a desirable corner lot in Oshawa offering privacy with fewer neighbours; excellent use of its square footage. The open concept design boasts cathedral ceilings and south facing Palladian windows, which provide amazing natural light and elevate the overall design. The upper floor offers a media room or office space, while the finished basement provides additional living space, complete with an extra bedroom and above grade windows that brighten the lower level.Outdoors, savour a spacious garden and ample parking for up to 6 vehicles. Plus, this excellent location is close to Durham College & University, a golf course, a rec centre, schools, camp grounds, shopping, plazas, public transit, and Hwy 407. ( (attachments on realm software) (id:61476)
76 Rimrock Crescent
Whitby, Ontario
Welcome Home to This Stunning Freehold Townhouse! Step into luxury with this beautifully renovated 3-bedroom, 3-bath gem - a true showstopper! Recent upgrades include brand new 5" engineered wood flooring, elegant 5" baseboards with shoe moulding, upgraded casings, a sleek subway tile backsplash, and fresh, modern paint throughout every inch of this home radiates style and sophistication.The chef-inspired kitchen is a dream, featuring granite countertops, stylish backsplash, and premium stainless steel appliances, perfect for entertaining or daily living. Upstairs, you'll find three spacious bedrooms, including a fantastic primary suite complete with a large walk-in closet and a spa-like 5-piece ensuite featuring granite counters, a separate shower, and a relaxing soaker tub. You'll love the convenience of second-floor laundry and the bright, airy feel that natural light brings into every room. Enjoy direct garage access to your home - perfect for busy lifestyles and stay cool year-round with a high-end A/C system. Located in a vibrant, family-friendly neighbourhood, you're steps to schools, parks, transit, and all essential amenities, with easy access to the highway for a stress-free commute. Don't miss this incredible opportunity - this is more than just a house; its a lifestyle! Move in and fall in love today! (id:61476)
55 Central Park Boulevard N
Oshawa, Ontario
Charming Detached Solid Brick Bungalow in a Desired and Mature O'Neill Neighbourhood. Great for a Family or Investor! No Staging Needed, this house Shows for itself. Featuring a Beautifully, Newly Renovated Main Floor. New Bathroom, New Floors, New Doors, New front windows, New pot lights and updated kitchen. The one Bedroom Basement Apartment of this home features a future fully equipped In-Law Apartment or Rental Apartment capability, including a separate entrance. Endless opportunities to make it your own! Walk outside to a private backyard, overlooking greenery, mature trees and a separate deck on the side of the house to sit and relax. Conveniently Located Within Walking Distance to Schools, Park, Costco and additional shops. Easy Access to Local Transit, and a quick drive to Highway 401 - everything you need is just minutes away. This home combines comfort, convenience, and so much potential. Don't miss your chance to own a property with endless possibilities! (id:61476)
1101 Mohawk Street
Oshawa, Ontario
Located in North Oshawa, welcome to this rare, 4-level back split offering an impressive 2400 sq ft of living space! Originally built for the builder, this meticulously maintained 4-bedroom home has been proudly owned by the same family since 1979. Every room is generously sized, from the oversized living and dining areas which feature stunning original plaster ceilings that showcase the craftsmanship of this era, to the eat-in kitchen with a moveable island, banquette seating, and walkout to a sunny deck-perfect for morning coffee or a BBQ. The kitchen is brightened by a solar tube that fills the space with natural light.The upper level has 3 large bedrooms, including a spacious primary with 3-pc ensuite. The lower level boasts an enormous family room with gas fireplace and walkout to the backyard, plus a 4th bedroom, laundry room, and 2-pc bath. The basement includes a finished rec room, workshop, utility room, cold storage, and a pristine crawl space. The home offers a high-ceiling garage with convenient interior access, great curb appeal, and many important updates including most windows and the front door. This is a home that truly keeps on going. The backyard is a private oasis with no rear neighbours, featuring a tranquil pond and lush landscaping. A convenient side entrance offers potential for an in-law suite or separate access for extended family. Families will appreciate the proximity to Sunset Heights Public School, literally just steps away, and nearby Catholic St. Christopher. Secondary schools such as O'Neil CVI and Monsignor Paul Dwyer Catholic High School are also close by. Enjoy outdoor activities at nearby parks like Somerset Park, Brookside Park, and Cedar Valley Conservation Area, offering trails, playgrounds, and scenic views.This exceptional property combines spacious living, thoughtful design, and a prime location, making it a perfect place to call home. (id:61476)
155 Annis Street
Oshawa, Ontario
Absolutely stunning 4+1 bedroom with 5 washrooms. luxury detached home, open concept design with stunning features throughout. Gorgeous kitchen design with island, quartz counter, walk in pantry, overlooking the family room & walk out to large deck. Separate living room, master bedroom with walk in closet and 5 piece ensuite, 2nd floor laundry room, gleaming hardwood floors throughout the entire home. Stunning hardwood staircase, natural light all day, spacious newly finished legal basement apt has a backyard walk out, sep. entrance, 2nd kitchen, 1 bedroom & family room. Stainless steel appliances, this is a must see, you will find outstanding quality and finishes. Spacious deck welcomes you to enjoy the fully fenced private big backyard in the warmer months. Close to 401, schools, shopping, transit & lake. (id:61476)
24 Bignell Crescent
Ajax, Ontario
Welcome to this stunning detached home, nestled in the highly sought-after community of Northeast Ajax. Ideally located close to all shopping, amenities, and top-rated schools, this home offers both convenience and luxury. Boasting over 3,300 square feet of living space, this spacious residence features five generously sized bedrooms each with its own bathroom, plus two additional bedrooms in the fully finished basement.Lots of upgrades such as Hardwood floors throughout the home, interior and exterior pot lights, as well as California shutters, and open concept living create a bright and welcoming atmosphere.Whether you're hosting family gatherings or enjoying peaceful evenings, this home is the ideal place to call your own. It's a true gem for those seeking style, space, and functionality. Don't miss out on the opportunity to own this exceptional home in one of Ajax's most desirable neighborhoods! (id:61476)
204 Craydon Road
Whitby, Ontario
Fall in love with this charming 2+2 bedroom bungalow on a massive 60' x 184' lot, offering incredible outdoor space for entertaining or relaxing. Inside, you're welcomed by a bright, open-concept layout featuring a gourmet kitchen with stainless steel appliances, a centre island and a skylight that fills the space with natural light. Step out to a spacious deck and enjoy the above-ground hot tub, surrounded by stone walls, a two-tiered interlock patio, privacy screen & cozy fire pit. The separate entrance leads to a finished basement with a generous sized rec room and two additional bedrooms perfect for extended family or rental potential. Located just a short walk to downtown Whitby with quick access to the 401, this home is perfectly positioned for convenience and lifestyle. (id:61476)
44 Parker Crescent
Ajax, Ontario
Discover this charming 3-bedroom condo townhouse at 44 Parker Crescent in Ajax's desirable South East neighborhood. This well-maintained home offers a spacious layout with ample natural light, a modern kitchen with updated appliances and plenty of storage, and three well-sized bedrooms providing comfort and privacy. Enjoy the private patio, perfect for relaxation and entertaining. . Located close to Kinsmen Park and the Ajax Greenbelt, residents have access to beautiful outdoor spaces. Shopping and dining options are nearby at Harwood Plaza, and reputable schools are within reach. Commuters will appreciate the easy access to the Ajax GO Station and major highways. This townhouse combines comfort, convenience, and a welcoming community don't miss out on this fantastic opportunity! (id:61476)
Ph05 - 1010 Dundas Street E
Whitby, Ontario
Welcome to Harbour Ten10 Luxury condo, Stunning 2 Bedroom, 2 Bathroom (1325 sq ft) situated in the center of downtown Whitby. This lively, family-oriented community provides an ideal mix of small-town appeal and contemporary amenities, situated just 30 minutes from Toronto. Whitby is the perfect place to settle down, offering a friendly environment, excellent schools, parks, and a stunning lakefront. Traveling is simple with convenient access to highways 407, 401, 412, and the GO Station. Showcasing a spacious layout, the open plan living area is enriched by abundant natural light, stylish finishes, significant investment in upgrades (30k +), and generous closet and storage options. Accompanying the unit are brand-new, premium stainless steel appliances: a stove, refrigerator, microwave, dishwasher. The stylish quartz countertops bring a sense of opulence to the kitchen, and the balcony (207sq ft) provides an outdoor escape for unwinding. A stackable washer and dryer in the ensuite are also provided for extra convenience. You will also enjoy the convenience of one parking spot underground. Opulent features enhance this recently constructed edifice! Play a game in the Games Room, relax in the Relaxation Room, practice mindfulness in the Zen Yoga Room, or exercise in the Fitness Room; there's something available for everyone. Theres also a Social Lounge for events, a Playground Area for kids, and BBQ spots with green space for enjoying the outdoors. Seize the opportunity to make Harbour Ten10 your finest luxury living residence in Whitby (id:61476)
1705 Brock Concession 7
Brock, Ontario
Serene and peaceful location backing to farmland, 3 bedroom , 2 storey, board and batten farmhouse ; updated/refreshed kitchen with apron sink, large walk-in pantry and centre island-open to dining area with wood stove; bright, airy living room with multiple windows; updated wide vinyl plank like flooring through main and second floor of house(except washroom); bedrooms complete with good sized windows and closets; family-sized bath with double sinks & separate tub and shower; basement has freshly painted walls and concrete floor; laundry area with access to back yard. 36' x 40' metal clad workshop on concrete pad for all your toys and hobbies! (id:61476)
353 Cooper Court
Oshawa, Ontario
Excellent Quiet Court location near the Oshawa/Whitby border. Highly sought after tree-lined neighborhood. Pride of ownership is evident in this impeccably maintained home; original owner. Some of the features of this home include a front porch, oversized eat-in kitchen, wood fireplace, walk-out basement, and a private yard. This is truly a great family home.Prime location steps away from the sought-after Stephen Saywell Public School. Close to Lakeridge Health Hospital, the Oshawa Shopping Centre, the Civic Recreation Complex, and the 401. (id:61476)
1588 Arborwood Drive
Oshawa, Ontario
Welcome to this bright and inviting 4-bed, 3-bath home with a 56 ft wide lot nestled in the heart of highly sought-after North Oshawa! This beautifully maintained property features a spacious eat-in kitchen with a walk-out to a large stone patio perfect for summer BBQs and outdoor entertaining.The main floor boasts a sun-filled living room, a separate formal dining room ideal for hosting, and a cozy family room with a gas fireplace, creating the perfect space to unwind. Upstairs, you'll find 4 generously sized bedrooms, including a convenient second-floor laundry room.Designed with an open-concept layout, the home feels expansive and airy from the moment you walk in. Enjoy a private, fully fenced backyard with no rear neighbours offering both peace and privacy.Located in one of Oshawa's most desirable neighbourhoods, you're just steps from parks, top-rated schools, shopping, and all the amenities your family needs. Don't miss the chance to call this exceptional property home! (id:61476)
532 Hornbeck Street
Cobourg, Ontario
Offers Anytime - Why Wait For A New Build When You Can Move Into This New-Never-Lived-In 4-Bedroom, 3-Bathroom Detached Home Right Away? Perfectly Combining Modern Style And Functional Space, This Stunning Home Is Ideal For A Growing Family. Soaring Ceilings And Sun-Filled Rooms Create A Bright, Open-Concept Layout That Feels Both Welcoming And Spacious.The Main Floor Features Porcelain Tile In The Kitchen And Breakfast Area, Complete With A Centre Island, Stainless Steel Appliances, And A Walkout To The DeckPerfect For Family Meals And Entertaining. Enjoy Expansive Living, Dining, And Family Rooms, Plus A Private Office, All With Durable Laminate Flooring.On Your Way Upstairs, You'll Find A Bright, Spacious, Open Concept Family Room. Continue To The Second Floor Where You Find Four Large Bedrooms, Including A Primary Suite With A Walk-In Closet And 4-Piece Ensuite. A Double Car Garage Offers Direct Access, And The Unfinished Basement With Large Windows Provides Endless Potential. Just Minutes To The 401 And A Short Drive To Cobourg Beach! (id:61476)
102 - 195 Lake Driveway Drive W
Ajax, Ontario
Live by the lake! Welcome to the sought after Hamptons of Ajax. Easily accessible unit, conveniently located on the first floor with parking spot close to the main entrance. This move-in ready one bedroom features a board and batten wall in the living room and dining room. Updated kitchen w/ quartz counters, subway tile backsplash and newer appliances. Huge primary bedroom with plenty of natural light. Ensuite laundry and storage. Steps to waterfront trails and park. Don't miss your opportunity to live by the lake! (id:61476)
288 Windsor Street
Oshawa, Ontario
*Legal Two Unit Dwelling* Beautifully renovated inside and out, this bungalow is located in a quiet Oshawa neighborhood. It features three bedrooms on the main floor and two additional bedrooms in the basement, which has a separate entrance. The property includes two laundry rooms and an upgraded, fenced backyard with a gazebo and deck. The home boasts new stainless steel appliances, a brand new kitchen, pot lights both inside and outside, and hardwood floors throughout. The bathrooms have also been renovated, with the main floor bathroom featuring a luxurious Jacuzzi tub. Additional highlights include a large driveway, and the house is conveniently located close to public transit, schools, and just minutes from Highway 401. This property is a must-see! (id:61476)
322 Rosedale Drive
Whitby, Ontario
Beautifully maintained 3-bedroom semi-detached raised bungalow in Whitby's sought-after community, perfectly move-in ready! Enjoy bright, open living spaces, a stylish updated kitchen, and a fully finished basement ideal for family gatherings or home office setup. A fenced backyard provides private outdoor enjoyment, and the driveway comfortably parks three vehicles. Steps to parks, schools, Whitby GO, shopping, and easy Hwy 401 access. (id:61476)
1616 Docking Court
Oshawa, Ontario
Welcome To What Could Be Your Next Home In A Very Desirable North Oshawa Neighborhood. Offering Over 3,500 Sq Feet Of Spacious Living, This Home Boasts 4 Bedrooms Plus 2 Extra Bedrooms In The Fully, Finished & Updated Basement. Best Of All It Sits On A Corner Lot That's 51 Ft Wide X 125 Ft Deep. A Welcoming Family Room With A Gas Fireplace. A Secluded Office Room By The Front Door. Completely Renovated Kitchen Features Pot Lights, Quartz Countertops, Sit-In Eating Area, Built-In Microwave, Double Deck Built-In Oven, Gas Stove & A Rare Walkthrough Butler Pantry. This Multi-Functional Home Also Has A Spacious Sunken Living Room With 12Ft Ceilings & A 5 Piece Ensuite Bathroom With Double Sinks & A Make-Up Bar. The Beautifully Renovated Finished Basement Offers Above Grade Windows, Open Concept Area, Laminate Floors & Pot Lights. Definitely A Show Stopper From Top To Bottom! Priced To Sell! Book your showing today. (id:61476)
45 Hamilton Avenue
Cobourg, Ontario
Located in Cobourg's highly desirable East End, this 3-bedroom, 2-bathroom bungalow offers timeless charm and unbeatable location. Nestled in a quiet, mature neighbourhood just steps from Lake Ontario, this home features spacious formal rooms with large windows, a four season sunroom filled with natural light, and a cozy family room with a stone fireplace off the kitchen. Enjoy outdoor living on the multi-level deck overlooking an oversized, fully fenced yard surrounded by lush perennial gardens. With stunning curb appeal, a walkable location to downtown and amenities, and an unfinished basement ready for your touch, this home has endless potential. A rare find in a sought-after area! (id:61476)
44 Blackwater Road
Brock, Ontario
3+1 bedroom, 1.5 bath backsplit situated on mature treed lot in community of Blackwater just south of Sunderland; attached 2 car garage and wide driveway to accommodate multiple vehicles; detached 20'x42' heated garage with 16' roll up door and 14'x14' attached building with 8' door; home has bright updated eat-in kitchen w/ample cabinetry, quartz counters and shiplap ceiling; cozy living room overlooking sunken dining room; upper level has 2 bedrooms plus primary bedroom with semi-ensuite; lower level family room with fireplace and walkout to deck; additional bedroom and bath; bright laundry room with walkout to deck, hot tub and above ground 15' pool; basement recreation room with above grade windows; workshop and stair access up to garage. Neutral decor throughout . Rear yard offers excellent family entertainment space , playset for young children, fenced property. 10'x10' metal shed and 8'x8' plastic shed provides additional storage. Detached garage ideal for car or recreational vehicle enthusiast. (id:61476)
86 Twyn Rivers Drive
Pickering, Ontario
Excellent opportunity to own a wonderful family home in sought after (Rougemount) area of Pickering. Surrounded by the beauty of mother nature (Rouge National Park) This 5 level backsplit is now awaiting its next family. Original owners since being built in 1977 this property has received many updates in recent years (Central Air 2021 - Carpet 2019 - Windows 2009 & 2013 - Roof 2016 - Driveway 2021 - Garage Doors 2019 - Septic Pumped 2021) Now is your chance to move in, give it a little love and be the next family to enjoy for the next 50 years. Located close to shopping, nature trails, schools and easy highway access, while still being in a quiet, family friendly neighbourhood. Property features a large yard, double car garage (tandem door to backyard), large principal rooms with SO much space to be utilized (5 full levels of living space awaits you). Do not miss the opportunity to view and purchase, property is priced to sell! Room sizes are correct on floor plans, however the levels are labelled incorrectly. (id:61476)
1794 Meadowview Avenue
Pickering, Ontario
Welcome to this meticulously maintained and bright home located in the high demand Amberlea Neighborhood. This home offers over 3,000 Sq. Ft. of living space on a premium lot. It offers 4+1 generous-sized bedrooms with double closet spaces, Lounge area with Eat-in Kitchen, Finished Basement, Sizeable Dining and Family Room. Escape to your own private oasis with the above pool. The Heated Above ground pool and patio is the perfect spot to relax and entertain this summer! Close to Schools, Shops, Parks, 401/407. Main level Laundry and Central Vacuum. Recent Renovation Includes: Freshly Painted, Master Bedroom Washroom, Shared Bathroom, New Pot Lights installed and Popcorn ceiling removed in the Family Room and Dining Room. Newer Furnace, AC Unit and Hot Water Heater. (id:61476)
801 Lavis Street
Oshawa, Ontario
This fabulous detached 2-storey home with 3 bedroom and 3 bathrooms is full of potential and ready for your personal touch. Located on a desirable corner lot in a quiet North Oshawa court, it's the perfect opportunity for first-time buyers or growing families. The main floor features a wood-burning fireplace, a bright breakfast area with walk-out to an oversized wrap-around deck. Attached garage with 2 parking spots and a private driveway with room for 4 more vehicles. Just steps to Attersley Park, with soccer and baseball fields, and walking distance to Attersley Public School, this is a location families will truly appreciate. Don't miss the chance chance to turn this well-located property into the home of your dreams! (id:61476)
150 Long Reach Road
Brighton, Ontario
This extraordinary, newly-built 31-acre estate blends privacy, luxury, sustainability, and natural beauty, offering over 10,000 sqft. of thoughtfully designed indoor/outdoor space. The grand great room features soaring windows that frame breathtaking views of Lake Ontario, rolling hills, and the forest, creating a serene backdrop for gatherings or quiet moments. A stunning fireplace enhances the ambiance, while a 2nd fireplace in the primary suite adds warmth and comfort. With 4+1 bedrooms, 5 bathrooms, and 4 full kitchens plus a kitchenette, including a legal 2-bedroom apartment, this home offers exceptional flexibility for multi-generational living, guests, or rental income. The main kitchen showcases exquisite African Quartz, while the additional kitchens are finished with granite. Oak flooring runs throughout, adding warmth and elegance. A state-of-the-art trickle system with underground holding tanks ensures a continuous supply of purified drinking water. The estate is powered by a 400-amp underground hydro service running to four locations, complemented by a Generac generator for added security. Built to the highest A4 energy efficiency standards, it provides superior insulation and very minimal utility costs. The outdoor living spaces are just as impressive, with expansive porches seamlessly connecting to private fields and wooded trails, creating a tranquil retreat. Minimal light pollution allows for stunning stargazing. A wind turbine and a spring-fed water system enhance sustainability, while a $200K septic system supports large-scale entertaining, making it ideal for hosting events. Just 2km off Highway 401, this secluded haven is only 8 mins from Brighton, 14 mins from Presquile Provincial Park and Lake Ontario, 20 mins from Trenton Memorial Hospital, and under 30 mins to Cobourg. Whether you seek a private sanctuary, an event venue, or a unique investment opportunity, this estate offers unparalleled versatility and an extraordinary lifestyle. (id:61476)
0 Concession 4 Road
Brock, Ontario
Excellent opportunity to own 76+/- acres of vacant land. Approximately 40 acres is workable with the remainder consisting of mixed bush and a large spring fed pond. The property is zoned RU with a portion being regulated by the Lake Simcoe Conservation Authority. Close proximity to the surrounding towns of Sunderland, Port Perry and Uxbridge. Great potential to build your dream home/hobby farm and enjoy the beautiful nature. The land abuts the Trans Canada Trail system, perfect for outdoor enthusiasts. (id:61476)
803 Beatrice Street E
Oshawa, Ontario
Stunning Family Residence with Premium Finishes Throughout Beautifully finished from top to bottom, this exceptional home features a glass-enclosed front porch leading to a bright and welcoming foyer with cathedral ceilings, skylights, and elegant ceramic flooring. The spacious eat-in kitchen offers ceramic tile floors and walk-out access to a large, custom-built deck overlooking a fully fenced back yard ideal for outdoor entertaining. The inviting great room boasts a cozy gas fireplace with a custom oak mantle, accentuated by pot lighting for a warm ambiance. A formal dining room with French doors adds an element of sophistication for special gatherings. The primary bedroom includes a walk-in closet and a private 3-piece ensuite. The professionally finished basement expands your living space with a large recreation room, an additional bedroom, and a modern 3-piece bathroom perfect for guests or extended family living. The water filter system is fully paid off. The home features two laundry areasone on the upper level and one on the lower level. The furnace and air conditioning system are brand new, purchased in 2022. (id:61476)
158 Hillcrest Road
Whitby, Ontario
Welcome To This Breathtaking Custom-Built Home In Whitby, Where Luxury And Sophistication Come Together In Perfect Harmony. This Stunning 4-Bedroom Home Offers Approximately 4100 Sq Ft andThe Ultimate In Comfort And Privacy, With Each Bedroom Featuring Its Own Luxurious Ensuite Bathroom. With 10-Foot Ceilings On The Main Floor, Upper Level, And Basement, The Home Feels Open And Expansive, Making Every Space Feel Grand And Inviting.The Elegance Of This Home Is Evident In The Details, From The 8-Inch Baseboards Throughout To The Coffered And Decorated Ceilings On The Main Floor, Creating A Sense Of Timeless Charm And Refinement. The Gourmet Kitchen Is A Chefs Dream, Complete With Exquisite Quartz Stone Countertops, Perfect For Both Everyday Meals And Entertaining Guests. Solid Doors Throughout The Home Add To The Sense Of Quality And Craftsmanship.The Home Is Also Outfitted With Potlights Throughout, Providing A Bright, Modern Atmosphere In Every Room. A Standout Feature Of The Basement Is The Massive Theater Room, Where The Seller Will Customize The Space To Meet The Buyers Unique VisionIdeal For Movie Nights, Gaming, Or Entertainment.The Solid Oak Staircase With Wrought Iron Rods Adds A Touch Of Elegance, Enhancing The Homes Luxurious Appeal. This Property Is The Perfect Blend Of Style, Function, And Customization, Offering An Unparalleled Living Experience In One Of Whitbys Most Desirable Areas. (id:61476)
817 - 2635 William Jackson Drive
Pickering, Ontario
Welcome Home! Spacious and Bright 2+1 Bedroom, 2 Full Bath unit With Parking. Enjoy an Open Concept Layout with a Great Sized Kitchen that Boasts Everything you Want with Granite Counter Tops, Stainless Steel Appliances, Built in Microwave Range and Center Island With a Breakfast Bar. Living, Dining, Kitchen and Den are all Graced with Gorgeous Flowing Vinyl Floors that are Extremely Durable, Easy Clean and will Last a Lifetime! Living & Dining Room include a Wall Mounted Electric Fireplace. Generous Sized Bedrooms both with Large Closets. The Primary bedroom hosts its own full 4 Pc. Bathroom. The 2nd Bedroom has a Walk Out to a Sizeable and Functional Balcony that Overlooks the Golf Course. You can Enjoy your Morning Coffee & your Evening Drink along with the Tranquility and Privacy of this Balcony. Both Bathrooms are Updated and Modern. Only 2 years new, This Property has been Beautifully Maintained and is Just Waiting for you to call it Home. Located in a Family Friendly Neighbourhood right next to Pickering Golf Club. Have Fun at the Children's Playground in the complex or the Other Two that are in Walking Distance. 7 Minute Drive to 401 & 407. Close to Shopping, a Gym, Tons of Amazing Local Restaurants. The area is knows for the countless parks, trails and greenspace. New Medical Center also located Nearby. Water, Heat and Internet are included in the Maintenance Fees. Internet is with Rogers and is being upgraded to 1.5 g Upload & Download Speed as of April 1st. 50% Discount on Cable offered through Rogers too! It doesn't get much better than that. (id:61476)
222 - 80 Aspen Springs Drive
Clarington, Ontario
Welcome to this standout Bowmanville condo, offering modern, low maintenance living at its best. Perfect for first-time buyers or downsizers, this 1-bedroom gem boasts 9-foot ceilings and an oversized double terrace with southeast exposure and two walk-outs- a rare feature that's significantly larger than most in the building, ideal for relaxing or entertaining. Step inside to find newer laminate flooring and a striking accent wall in a rich green hue, adding a touch of personality and warmth to the space. The interior is spotless and move-in ready, while the full bathroom with a tub and shower combo provides rare convenience and added comfort. Plus, being located on the second floor right by the elevator ensures easy access for groceries, errands, and daily living. Situated in a clean, family-friendly neighbourhood, the building also offers fantastic amenities like a gym, party room, hobby and library rooms. This condo's location is incredibly convenient, with close proximity to Highway 401, top-rated schools, and major amenities, making it an excellent spot for commuters and those who value easy access to everyday essentials. Don't miss out on this fantastic condo! **Extras: 1 parking space included. (id:61476)
11 Ventura Lane
Ajax, Ontario
Gorgeous & Spacious 3 Bedroom Freehold Townhouse In A Secure Gated Community In High-Demand Central Ajax! Conveniently Located Just 30 Minutes To Downtown Toronto & 5 Minutes To Ajax GO Station. Close To Top-Rated Schools, Public Transit, Parks, Shopping, And All Essential Amenities. This Immaculate Home Features Beautiful New Hardwood Floors Throughout, A Renovated Eat-In Kitchen With Stainless Steel Appliances, And An Updated Roof (2021). Enjoy The Open-Concept Living & Dining Areas Perfect For Entertaining. The Generous Primary Bedroom Boasts A Wall-To-Wall Closet With Custom Shelving. Finished Basement With Direct Access To Garage Offers Added Living Space & Functionality. Truly Move-In Ready! (id:61476)
24d Lookout Drive W
Clarington, Ontario
A stunning coastal style condo townhome nestled in the highly desired Port Darlington community. Just 2 minutes from Highway 401, this location offers ultimate convenience for commuters. Enjoy being steps from scenic lakefront trails and parks, all while living in a spacious open-concept layout designed for modern living. The bright and airy main floor features a walk out to a private terrace- perfect for morning coffee or entertaining guests. The primary bedroom boasts a luxurious ensuite bath, a walkout balcony, and serene views of the private courtyard and lake. With 3 generously sized bedrooms, large windows, and both garage and driveway parking, this home delivers style and functionality. Experience lakeside living at its finest, with nearby splash pads, parks, and easy access to all of Bowmanville's amenities. (id:61476)
63 Pinedale Crescent
Clarington, Ontario
A Charming Family Home located in a quiet Courtice neighbourhood. Main Floor Highlights include a Bright Eat-In Kitchen with a walkout to a deck offering a picturesque view of the fenced backyard and inground pool. The expansive backyard is ideal for children or pets to run/play safely, separated from the pool by secure fencing. A convenient main floor laundry offers garage access and a side entrance to the yard. The inviting living and dining rooms feature a durable laminate flooring. On the upper level, the primary bedroom comes with its own sitting area and walk-in closet. The second bedroom also includes its own sitting area and closet. The third bedroom has a closet. Additionally there is a small loft/office space on the upper level- perfect for remote work or study or play area. The basement offers a large rec room- ideal for family gatherings/entertainment plus an additional room suitable for a gym or office and a cold cellar for extra storage needs. Easy access to 401, transit and great schools. This home offers a blend of functionality and comfort, making it an ideal choice for families looking to settle in a great residential community. (id:61476)
Part 2 Middle Ridge Road
Brighton, Ontario
Peace and tranquility await while still having easy access to amenities! Build your dream home on this two acre lot less than ten minutes to town and groceries. Situated on a dead end road that abuts Timber Ridge Golf Course, you can actually see the course from the road. Plus! Presquile Provincial Park with its beaches and nature trails is just on the other side of town and you're only about fifteen minutes to Prince Edward County with its famous beaches, food, and wineries. Visit Realtor website for more information. (id:61476)
16 Tolman Street
Brighton, Ontario
Invest in yourself- move into this freehold, interior unit townhouse in the heart of Brighton! Offering 1564 sqft (builders plans), this efficient townhome offers a blend of comfort, space, and style perfect for growing families, first-time buyers, or savvy investors. Featuring 3 bedrooms and 2.5 bathrooms, this thoughtfully designed layout delivers modern living in a quiet, well-connected neighbourhood. Step into a welcoming front foyer where you have inside access to the 1-car attached garage and sight lines to the open-concept kitchen, living and dining area- ideal for everyday living and entertaining. Luxury vinyl plank flooring, centre island, stainless steel appliances and ample cabinet space provide functionality while the sunlit dining area opens to your backyard. Upstairs leads to a generous second level featuring a spacious primary suite complete with a walk-in closet and private 4pc. ensuite. Two additional bedrooms, a 4-piece main bath, and second-floor laundry add everyday convenience. Enjoy added value with pot lighting, 9-foot ceilings, luxury vinyl plank flooring, ceramic tile in wet areas, central air, and a high-efficiency HVAC system with air exchanger. The full basement includes a bathroom rough-in and the option to finish later to suit your needs. Located minutes from Presquile Provincial Park, Lake Ontario, walking trails, local shops, and downtown Brighton, CFB Trenton and Highway 401. (id:61476)
16104 Telephone Road
Brighton, Ontario
This recently updated 3-level side split, set on a private 1.55-acre lot is ideal for growing families. The main floor features a bright living room, open kitchen and dining area, convenient mudroom with backyard access, and main-level laundry. Upstairs offers a 4pc washroom and 3 spacious bedrooms, including the primary suite with its own 3pc ensuite. The lower level is filled with natural light and includes a large rec room with a cozy woodstove, plus two bonus rooms perfect for extra bedrooms or home office. An approximate 30x50 quonset hut adds incredible space for hobbies or projects. This turn key home has it all! (id:61476)
344 Richmond Street
Brighton, Ontario
344 Richmond Street brings you all the privacy and enjoyment of country living, without compromising on the convenience of being close to everything - within 5 minutes of Brighton, 2 minutes to the 401, and located on a quiet dead-end road with access to ATV trails. This homes convenient location is complimented by its placement at the top of a gently sloping 1/2 acre lot, with a walkout from each level, and southern views over the surrounding farm fields. Inside you are greeted with beautiful updates that complement the convenient layout. The large foyer offers access to the front yard, back yard, and to the attached 2 car garage. The main floor features a fully updated kitchen that flows through to an open concept dining space. At the heart of the main floor is a wood burning fireplace and a walkout to the south facing interlocking brick patio. Then there is the sprawling living room - perfect for entertaining with its large size and cozy atmosphere. Upstairs are the homes 4 bedrooms, with the primary bedroom enjoying an ensuite bath, and a walkout to a south-facing 2nd storey balcony with stunning views. Recent upgrades include a new metal roof in 2022, windows throughout in 2019, furnace & AC in 2016, and a newly built chicken coupe in 2024. Inside and out, this place offers a truly amazing lifestyle in an incredible location. When you see it in person you will understand all that this home has to offer. (id:61476)
908 Fairbanks Road
Cobourg, Ontario
COZY, BRIGHT & BEAUTIFULLY RENOVATED. Discover the charm of small-town living without sacrificing modern comfort. 908 Fairbanks Road is more than just a house- it's a warm and welcoming retreat, perfectly located in one of Cobourg's most peaceful, family-friendly neighbourhoods. Whether you're a first-time buyer, a young family, or an investor searching for a move-in-ready opportunity, this home is the one you've been waiting for. Step through the front door and feel the difference- natural light pours in through oversized windows, illuminating a space that feels both open and cozy. The main floor brings classic charm with a traditional fireplace, perfect for curling up with a book or enjoying time with loved ones. Upstairs, you'll find a freshly renovated escape, featuring sleek new bathrooms and brand-new flooring; a modern contrast to the home's inviting main level. There's no carpet, just clean, contemporary hardwood/laminate throughout, making this home as practical as it is beautiful. The finished basement offers bonus space to grow- ideal for a playroom, home gym, or office- and the fenced backyard is ready for summer barbecues, kids, or pets. With an attached garage and quick access to Highway 401, convenience meets comfort at every turn. Whether you're dreaming of your first home, upgrading your lifestyle, or looking for a smart investment in a growing community, 908 Fairbanks Road delivers. Your next chapter begins here- come see it for yourself. ** This is a linked property.** (id:61476)
720 Fisher Street E
Cobourg, Ontario
Honey Stop The Car! Welcome to 720 Fisher Street, nestled in the highly desirable West Park Village! This stunning property features three spacious bedrooms and three bathrooms, making it perfect for families and those who love to entertain. Step inside to discover soaring high ceilings that enhance the airy feel of the open-concept living space, adorned with beautiful hardwood floors throughout. The heart of the home is the inviting open-concept kitchen, ideal for culinary enthusiasts and gatherings with loved ones. The primary bedroom is a true retreat, boasting a luxurious five-piece en-suite bathroom complete with a beautiful jacuzzi and an extra-large walk-in closet that offers ample storage. The Basement Is ready for you to add your personal touches.Located in a tight-knit community, this home provides a warm and welcoming atmosphere. Plus, you'll be just a short distance from Coburg Beach, making it a perfect spot for outdoor activities and relaxation. Don't miss your chance to own this exceptional property; its a must-see that you wont want to pass up! (id:61476)
139 Huron Street
Oshawa, Ontario
*****Legal Duplex*****Discover this charming, well-maintained legal duplex, nestled on a quiet side street, just steps from parks and transit. This property features two thoughtfully designed units, ideal for investors, single families or multi-generational living.On the Main & Lower Level: A spacious 2-bedroom unit with a brand-new kitchen and stylish updated flooring. The finished basement includes a cozy primary bedroom and a 4-piece bathroom, offering a private retreat.On the Upper Level: A bright and airy 1-bedroom unit offering a great rental opportunity or a perfect space for extended family.Both units have access to a shared laundry room, conveniently located at the rear of the main level.With its prime location, modern updates, and income potential, this duplex is a rare find, don't miss your chance to make it yours! Financials are an attachment. (id:61476)
146 Gadsby Drive
Whitby, Ontario
Get ready to fall in love! This fantastic 4+2 bedroom home has everything you've been dreaming of a big corner lot, a backyard pool for endless summer fun, and a bright, stylish interior packed with upgrades. Host cozy dinners in the beautiful dining room with a bay window, or whip up something amazing in the renovated kitchen featuring quartz counters, stainless steel appliances, and a custom backsplash. The main floor brings all the extras too a sunny all-season sunroom with skylights, a family room with a cozy fireplace, a home office, and a handy powder room. Upstairs, the dreamy primary suite is your personal retreat, complete with a gorgeous ensuite and double sinks. Plus, three more spacious bedrooms mean everyone gets their own space! Need more room? The finished basement is ready with a huge rec room, two extra bedrooms, and a full bathroom perfect for movie nights, guests, or a cool hangout zone. Located close to top schools, transit, and everything you need, this home is stylish, fun, and totally move-in ready. Dont miss out homes like this don't come around often! (id:61476)
611 - 1525 Kingston Road
Pickering, Ontario
Welcome Home To Your Immaculate 1-Bedroom Like End Unit Townhouse Unit With Direct Access To The Garage. This Beautifully Designer Home Reflects The Owners Attention To Detail, And The Pride Of Ownership Shines Through Every Corner. Whether You're A First-Time Homebuyer, Savvy Investor, Or Someone Looking To Downsize Without Sacrificing Style Or Comfort, This Gem Is Perfect For You! Boasting 9-Foot Ceilings And An Open-Concept Design, This Home Is Filled With Natural Light And Features Sleek Laminate Flooring Throughout The Kitchen And Living Areas. The Modern Kitchen Is A Chef's Dream, Equipped With Stainless Steel Appliances, Built-In Storage Solutions, And A Spacious Kitchen Island With A Breakfast Bar Ideal For Quick Meals Or Entertaining Guests. Step Outside To Your Walk-Out ~300sf Patio, Offering A Tranquil Outdoor Space To Unwind. A Standout Feature Of This Home Is The Included Extra Wide Garage Parking with Rough In EV Charger And Smart Garage Door Opener With Camera, A Rare Find At This Price Point. Don't Forget the 2 Hidden Storages, No Space Is Wasted! Great Neighbors, Friendly And Helps Each Other Out. The Vibrant Community Offers A Range Of Amenities Including A Playground, Greenhouse, Gardening Plots, And Visitor Parking, Promising A Welcoming, Low-Maintenance Lifestyle. Ideally Located At Kingston Rd & Valley Farm, This Home Is Just Minutes From Highway 401, Pickering GO Train, Pickering Town Centre, Shopping Plazas, And Grocery Stores. Public Transit Is Right At Your Doorstep, Making Commuting A Breeze. Move-In Ready And Full Of Potential, This Home Reflects The Care And Attention The Owner Has Invested. Dont Miss Out On This Incredible Opportunity! (id:61476)
504 - 1555 Kingston Road
Pickering, Ontario
Modern townhome in a prime Pickering location move-in ready! Welcome to Center Point Towns by Marshall Homes. This bright and stylish home features tall ceilings with new LED pot lights (2025), upgraded laminate flooring on the main level, and a sleek, open-concept kitchen with upgraded quartz countertops (2025), stainless steel appliances (2019), ample storage, and a convenient breakfast bar.Enjoy two spacious bedrooms and 2.5 modern bathrooms in a thoughtfully designed layout. Ideally located just steps from parks and playgrounds, and only minutes to the GO Station, Highway 401, Pickering Town Centre, schools, and more. Youre also within walking distance to the Pickering Recreation Centre and public library!Located in a pet-friendly community, this home offers the perfect blend of comfort, convenience, and contemporary living. Dont miss this incredible opportunity! (id:61476)


