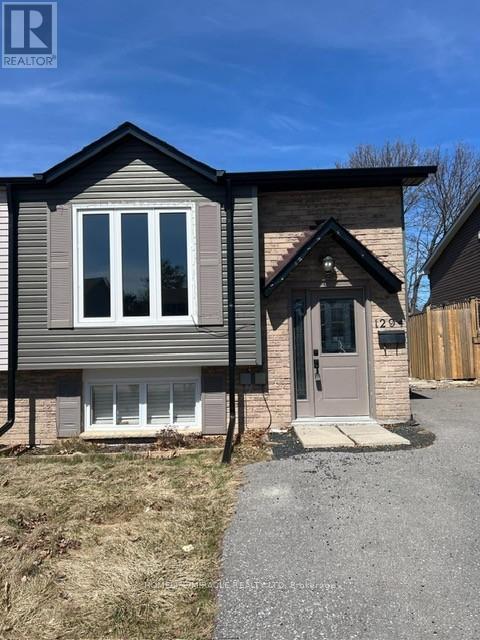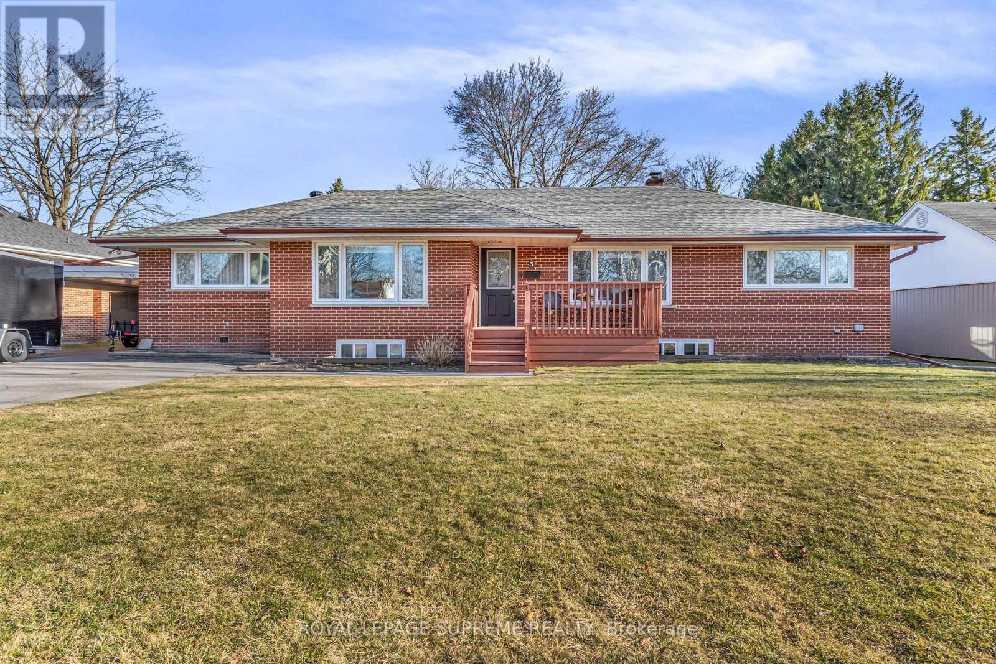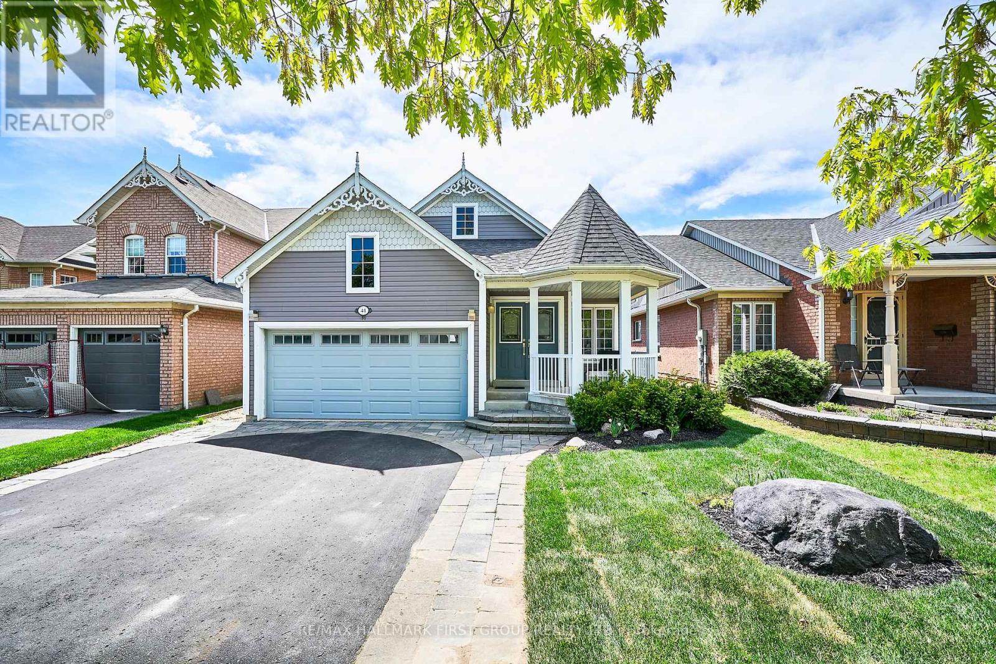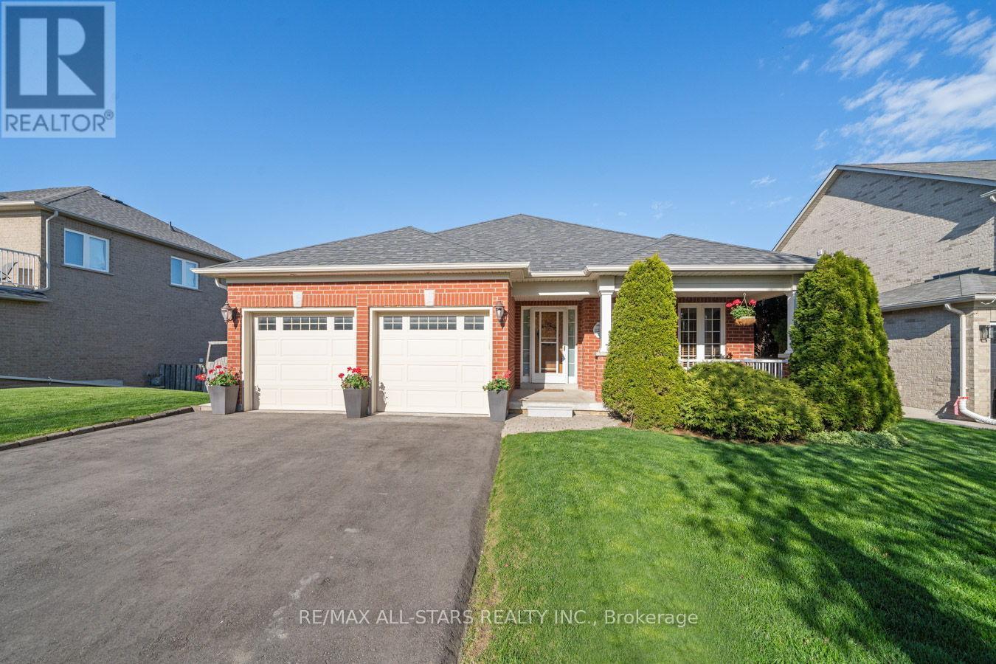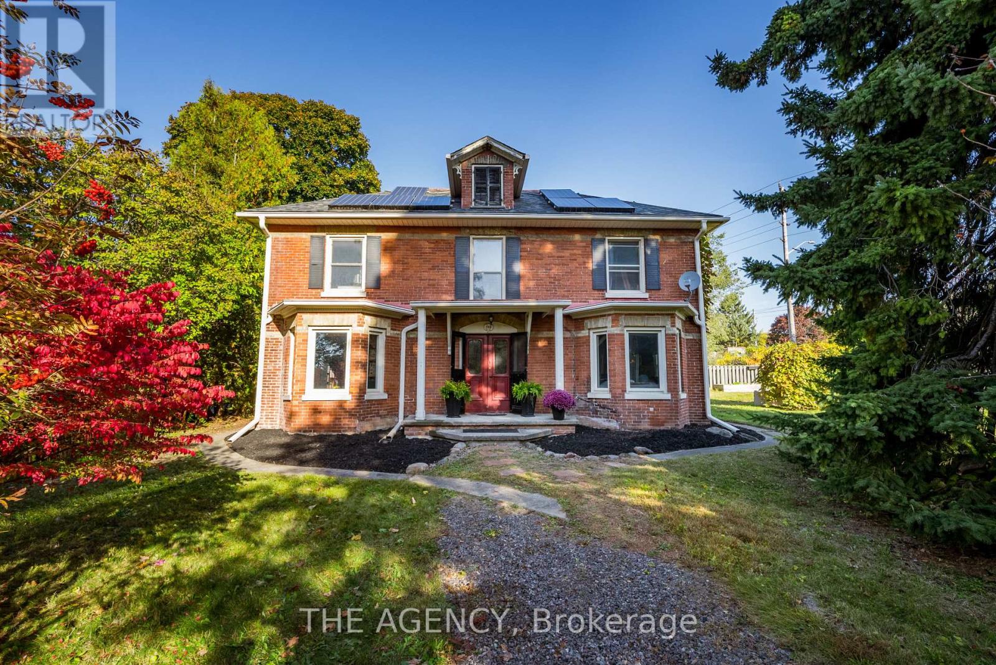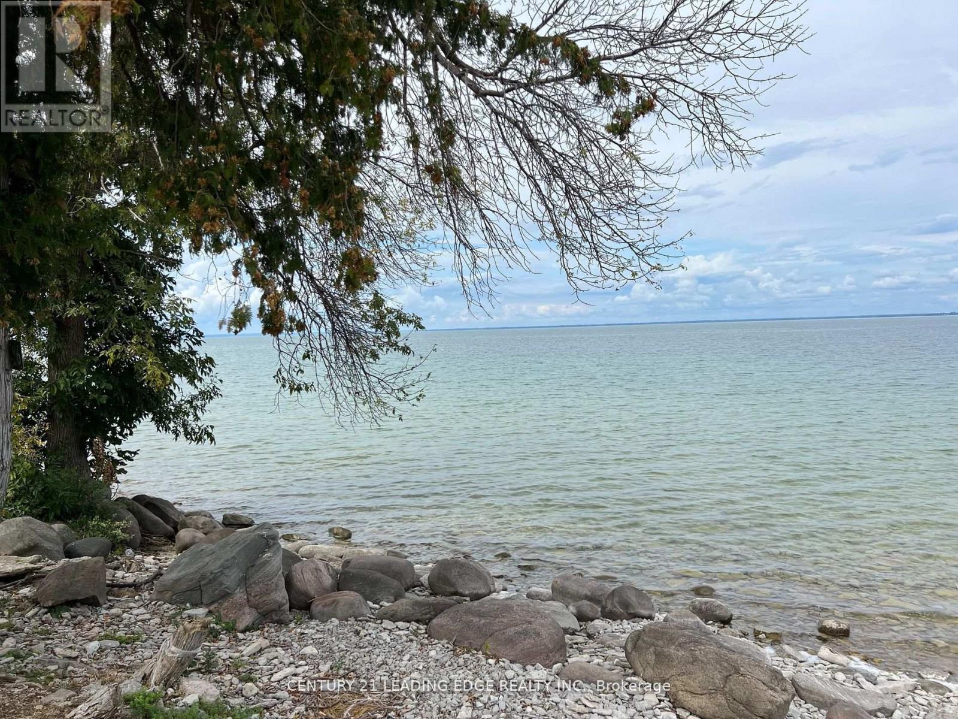16 Goodwin Avenue
Clarington, Ontario
New Upgrades added to this exceptional 4 bed / 3 bath bungalow raised detached corner lot home that offers a perfect blend of relaxation and convenience. Built with solid brick on a coveted corner lot, this prime location in the serene community of Clarington is a short drive from schools, parks, and essential amenities, making everyday living effortless. With minimal stairs, this home is perfect for raising children, working class or seniors. The layout boast large windows bringing in abundant natural light, enhancing the picturesque views and ensuring excellent ventilation year-round. In warmer months, the well-placed windows provide natural airflow, reducing the need for air conditioning and allowing for energy savings. The separated kitchen from the living and dining areas, creates privacy and safety for meal preparation. Downstairs fully finished basement adds exceptional versatility to the home boasting an additional two bedrooms and a bathroom; making it an ideal space for guests, a home office or recreational use. Additional standout features of this home is its numerous recent upgrades: In 2020, the furnace and main systems were changed to enhance efficiency and comfort. Further improvements in 2022, includes the installation of a state-of-the-art heat pump and a smart tankless water heater. The tankless system is both energy-efficient and convenient, providing instant hot water while significantly reducing utility costs. Whether multiple family members are using hot water simultaneously or switching between gas and electricity for heating, this smart system ensures a seamless experience tailored to energy savings. Outdoor enthusiasts will love the expansive backyard, complete with a swimming pool, a hot tub and a Gazebo, perfect for family fun and relaxation. This Bowmanville gem delivers the perfect balance of suburban charm and modern convenience (id:61476)
1294 Sunningdale Avenue
Oshawa, Ontario
Fantastic Raised Bungalow Perfect For First Time Buyers, Or Investors, Fully Legal Duplex With 2 Open Concept Units. The Basement Has Been Fully Remodeled. W/Quartz Kitchen Counters And A Modern Full Bathroom, Separate Entrance To The Upper Floor. (id:61476)
3 Frederick Avenue
Clarington, Ontario
This charming ranch-style bungalow sits on a sprawling 84' x 150' lot, surrounded by mature trees in a welcoming neighborhood. Newer laminate flooring flows seamlessly throughout the main level, enhancing the homes warmth and character. The inviting living room features a large picture window, filling the space with natural light perfect for family gatherings. It effortlessly transitions into the dining area, where a cozy fireplace and an additional sitting nook create a relaxed, welcoming ambiance. The functional kitchen offers ample storage and a large window overlooking the front yard. The home boasts a split floor plan. On the right side, you'll find two generously sized bedrooms, each with bright windows and ample closet space, along with a well-appointed four-piece bathroom. On the left, additional spacious bedrooms and another bathroom provide plenty of room for family or guests. The lower level offers endless possibilities, featuring abundant storage, another bedroom, a third bathroom, a laundry room, and a spacious recreation area ready for your personal touch. Step outside to a spectacular backyard designed for outdoor enjoyment, complete with a patio, an outdoor fireplace, an above-ground pool, a shed, and plenty of space for gardening or entertaining. Additional highlights include waterproofing, newer windows, and a 2021 roof. To top it all off, this home includes a separate entrance a rare find in a classic ranch-style bungalow. (id:61476)
176 Dance Act Avenue
Oshawa, Ontario
Discover the charm of this spacious 2,518 sq ft, 4-bedroom, 4-bathroom home. The main level boasts a generous kitchen with ample storage, quartz countertops, a ceramic backsplash, and stainless-steel appliances. The sunlit breakfast area is perfect for casual dining and offers a walkout to a lovely stone patio. The versatile living/dining room space accommodates various layouts, while the family room features hardwood flooring and a warm gas fireplace. Enjoy details like the 9-foot ceilings, garage access, and a convenient powder room. The second floor includes an expansive primary bedroom complete with a walk-in closet and a 5-piece ensuite with a separate tub and glass shower, two secondary bedrooms that share a 'Jack and Jill' bathroom, an additional full bathroom adjacent to the fourth bedroom, and the must-have convenience of a second-floor laundry. Don't miss this gem! (id:61476)
41 Downey Drive
Whitby, Ontario
Welcome home! You will fall in love with this spacious walk-out detached bungalow with 1+3 bedrooms, double car garage and finished basement with separate entrance. Located in the Brooklin community of Whitby, this home is thoughtfully designed ideal for growing families, multi-generational living, or those seeking extra space for guests or in-law suite. From the moment you walk in, you'll be greeted by a bright, open-concept layout with gas fire place that exudes warmth and elegance. Soaring cathedral ceilings elevate the kitchen and family room, while the formal living and dining areas provide the perfect space for entertaining. Rich hardwood floors run throughout the main level, no carpet in sight. The elegant open concept kitchen features stainless steel appliances, quartz countertops, and abundant cabinetry and pantry for ample storage. Enjoy the convenience with the primary bedroom on the main level, main floor laundry, walk-out to sun deck and direct access to the garage, eliminating the need for stairs and making daily routines effortless. The expansive primary bedroom features a serene, spa-inspired four-piece ensuite and a large walk-in closet. Beyond the spacious main floor, this home offers additional living space with a fully finished walkout basement. Complete with 3 generously sized bedrooms, gas fire place. 4-piece bathroom, spacious living area and functional kitchen, its ideal as a in-law suite or potential rental opportunities. The basement also features a private entrance that leads directly to a two-tier deck overlooking a beautifully landscaped fully fenced back yard with garden shed. The home is equipped with 2 gas fire places, air conditioner, garage door opener. Minutes from shopping, top-rated schools, parks and trails, Highway 407, churches, and public transit. Don't let this house pass you by. Must See! (id:61476)
128 Earl Cuddie Boulevard
Scugog, Ontario
In-town Port Perry all brick bungalow with in walking distance of all amenities, even historic downtown Queen Street and Lake Scugog! Immaculately kept and well maintained home ready to move into and enjoy. Freshly painted principle rooms, updated and refreshed baths with glass showers; open concept kitchen and family room; combination dining and living rooms, walk out from family room to expansive wood deck with stairs to lower level; main floor laundry with direct entry to garage; primary bedroom with accommodating ensuite and walk in closet; full finished walk out basement could be an in-law suite with extra 3 pc bath and bedroom with above grade window; massive rec room and games area for loads of entertainment; walk out to lower wood deck and hot tub; 2 sheds and fully fenced rear yard that is private yet inviting for outdoor enjoyment and activities. (id:61476)
310 Ridout Street
Port Hope, Ontario
Endless Potential in Historic Port Hope.Welcome to 310 Ridout Street, a charming detached century home located on one of the most sought-after streets in historic Port Hope. Bursting with character and timeless appeal, this 3-bedroom, 3-bathroom property offers the perfect canvas for your dream transformation.Set on a generous-sized corner lot, this home boasts original architectural details and an inviting presence that makes it easy to imagine the possibilities. Whether you're an avid renovator or simply dreaming of your own HGTV-style masterpiece, this home is your opportunity to bring that vision to life. This home has been updated to todays standards with 200 Amp wiring and updated plumbing. A 2nd floor staircase leads you to the full height attic which is untouched and ready for your ideas. Inside, you'll find a spacious layout with room to grow, and outside, a beautiful yard perfect for entertaining or peaceful relaxation, lined with perennial gardens and privacy hedges. The neighbourhood is known for its mature trees, welcoming community, and proximity to downtown shops, dining, schools, and the scenic Ganaraska River. (id:61476)
40586b Shore Road
Brock, Ontario
ATTN: Open House Sunday June 1st 11-4 PM Boat Transport to be arranged. Welcome to your Ultimate Island Escape on beautiful Thorah Island, Lake Simcoe. This exceptional freehold waterfront property offers 93' feet of pristine shoreline, perfect for those seeking tranquility, recreation, and a turnkey cottage lifestyle. Enjoy crystal-clear waters ideal for swimming, boating, fishing, and all waterfront activities! This rare opportunity comes complete with an 18' Bowrider Power Boat, 60' dock, boat and jet-ski lifts, ATV, Snow Machines, and even an ice fishing hut, ready for year-round enjoyment. The main cottage is Fully Insulated and thoughtfully designed with vaulted ceilings, in a Modern Rustic Aesthetic, with Updated electrical, Plumbing, and a Waterloo septic system (2017). A Screened-In Sun Porch offers a peaceful, bug-free space to unwind while taking in Stunning Lake Views. Guests will love the privacy of separate Sleeping Bunkies, and the Wood-Fired Sauna adds a special touch of luxury. From evening bonfires by the water to early morning paddles, this is a true Island Paradise, offering the best of Lake Simcoe at an exceptional value. Don't miss this opportunity to own a Turn-Key Cottage getaway just a short boat ride from the mainland and 90 min from Toronto. One of Lake Simcoe's best-kept secrets. (id:61476)
1878 Appleview Road
Pickering, Ontario
Custom built & nestled on an incredible 1/2 acre lot with IG pool, 2 ponds, lush perennial gardens and detached garage with workshop, 900 sqft of loft space, pool house & 2 baths! This rarely offered, one-of-a-kind family home is situated on a lush 75 x 285 ft lot featuring a true backyard oasis with the manicured gardens, 2 tranquil ponds & detached garage with finished loft space & 2pc bath. Gated access to the saltwater pool with waterfall feature & pool house with a 2pc bath. No detail has been overlooked from the picturesque wrap around porch that leads you through to the inviting entry, incredible millwork & upgrades throughout including crown moulding, pot lights, stunning pine floors including staircase, 9ft ceilings on the main/10ft on the 2nd level & the list goes on... Designed with entertaining in mind with the elegant dining room & formal den with french doors. Impressive great room with cozy gas fireplace, garden door walk-out & backyard views. Gourmet kitchen boasting a spacious walk-out breakfast area, granite counters, breakfast bar, pantry & stainless steel appliances including 6-burner Wolf gas range & Subzero fridge. Convenient mud room plus main floor laundry with quartz counters & custom built-ins. The upper level is complete with 4 generous bedrooms, primary retreat with gas fireplace, walk-in closet organizers & a spa like 4pc ensuite with relaxing air tub & large glass shower. Additional living space can be found in the fully finished basement with amazing above grade windows, exercise room & rec room with built-in surround sound & overhead projector - perfect for movie nights! Situated amongst executive homes, mins to hwy 401, amenities, demand schools, parks & more! Don't miss out on your chance to live on Appleview Road! (id:61476)
1083 Moorelands Crescent
Pickering, Ontario
Opportunity Knocks In This 1722 S2 Ft. 3-Bedrooom, 2-Storey Home That Is Awaiting Your Personal Style! Nestled In A Beautiful Mature Neighborhood, It's Perfectly Positioned Near Petticoat Creek Conservation Park, Rouge Beach Park, The Waterfront Trail , Go Train & Schools. Inside You'll Find A Spacious Living Room Overlooking The Dining Room, A Large Eat-In Kitchen With A Cozy Fireplace And Walk-Out To Deck With Westerly Exposure. The Huge Primary Bedroom And Two Good Sized Bedrooms Offer Plenty Of Space For A Growing Family. Plus, The Partially Finished Basement Provides Endless Possibilities. Don't Miss Out On This Incredible Opportunity To Put Your Own Stamp On This Solid Family Home. Make It Yours And Start Building Equity Today. (id:61476)
837 Primrose Court
Pickering, Ontario
Welcome To 837 Primrose Court In A Desirable Enclave Of Family Homes In Pickering. This Is A Fully Renovated Home Which Boast The Beautiful Kitchen With Granite Countertop Stainless Steel Appliances, Along With Soaring High Ceilings And A Fireplace In The Family Room. Primary Bedroom With A 5 Piece Ensuite And Two Walk-In Closets Along With Another Three Large Bedrooms. Totally Finish Basement With The Primary Bedroom With A Fireplace Along With Two Other Bedrooms And A Family Room. Fully Landscape Outdoor With A Deck And Underground Sprinkler System And No Neighbour Behind (Environment Land) . No Disappointment All Boxes Checked. (id:61476)
1412 - 1000 The Esplanade North
Pickering, Ontario
Award winning gated Tridel community with friendly people. A total extra ordinary unobstructed zero clearance walk out to a 19 foot corner unit balcony on the 14th floor with an OUTSTANDING view OF The Esplanade Park and Lake Ontario. Walking distance to Pickering mall, recreation center and Pickering library! Custom primary washroom features an exceptional door free zero clearance entry to shower. Custom kitchen with self-closing cabinets, Corian counters and under mount sink. Very spacious living and dining room feature California shutters, and crown moulding. Amenities include outdoor pool with his and her washrooms presently being renovated change room, sauna, billiard room, library, party rooms with dance floor, kitchen with bar and a gym, high speed internet and infrastructure for electric vehicles. (id:61476)



