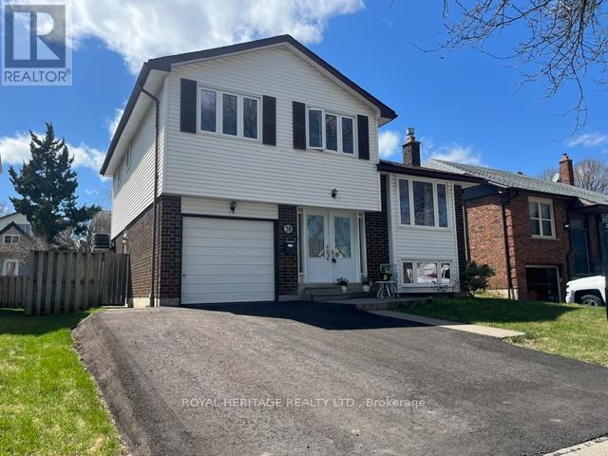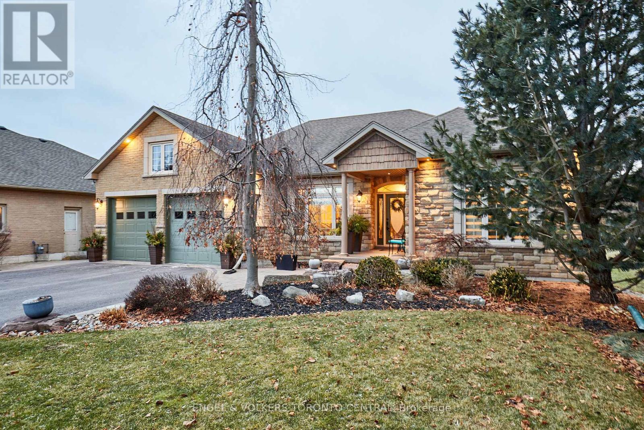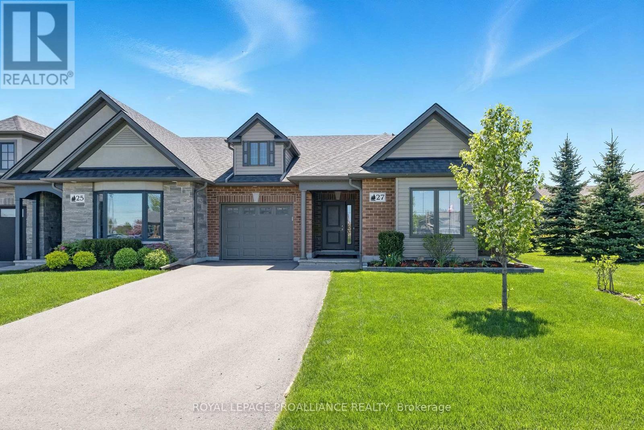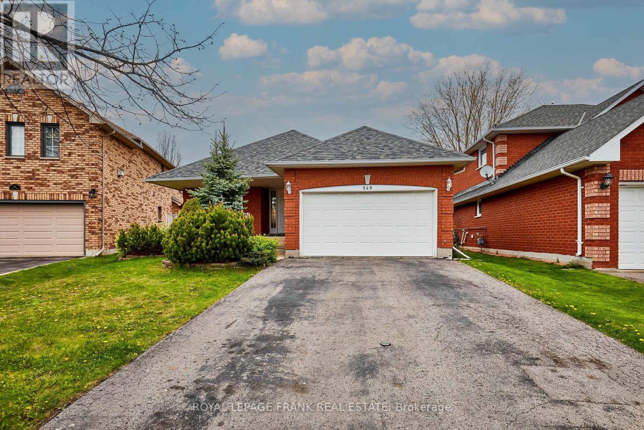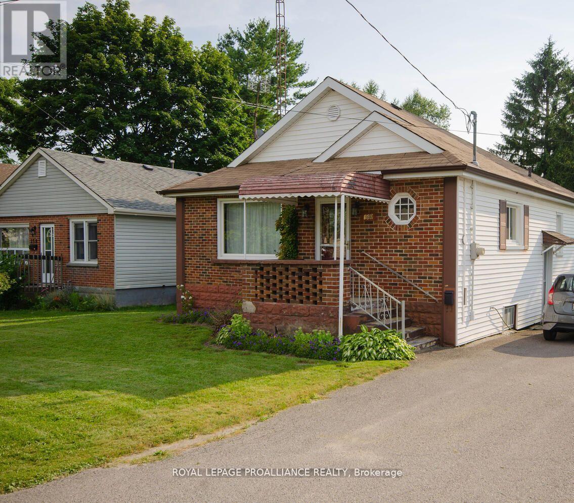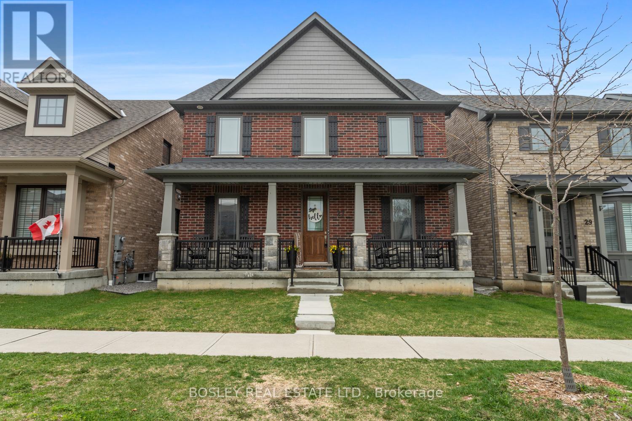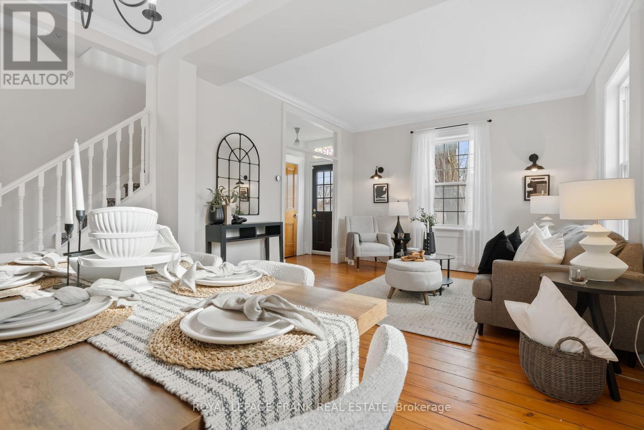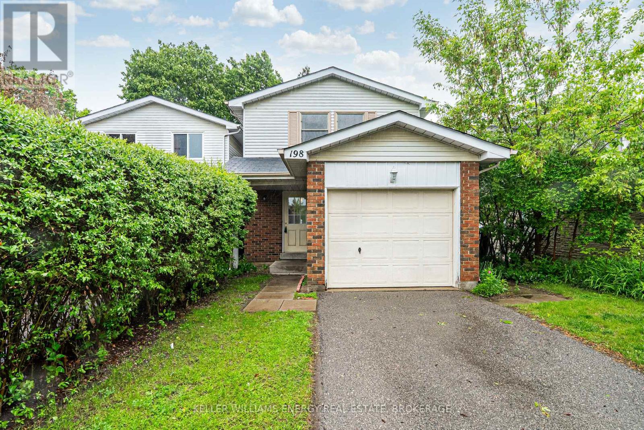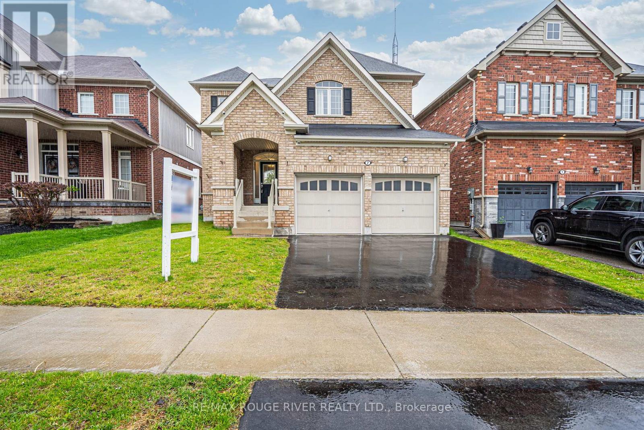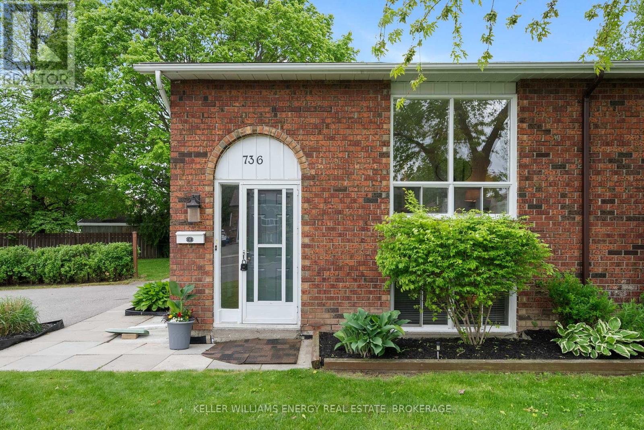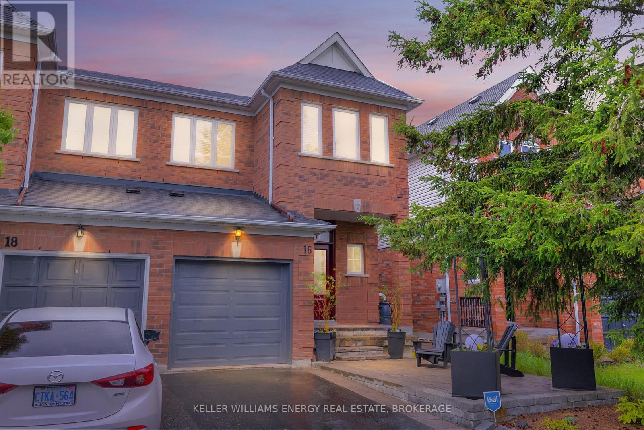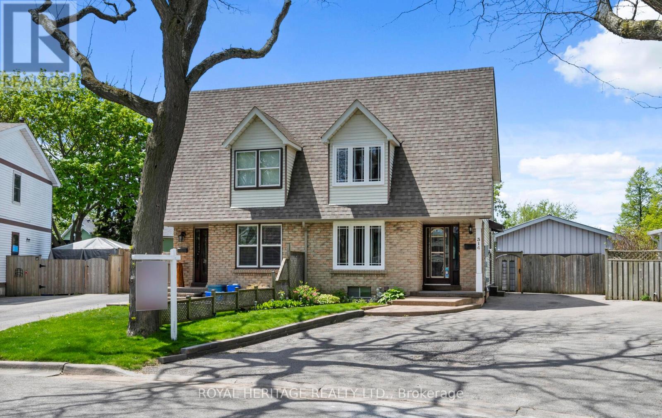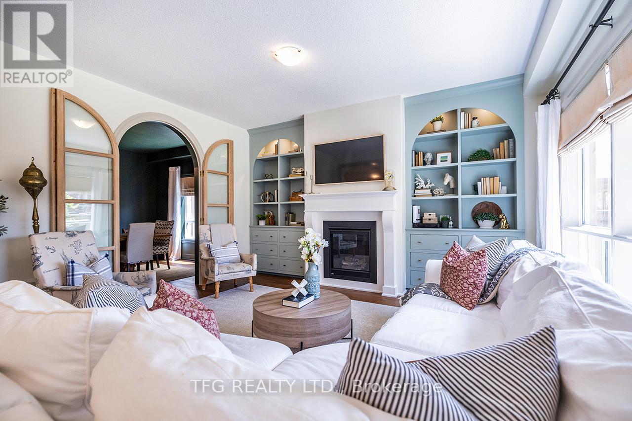10 Whitney Court
Whitby, Ontario
Welcome to 10 Whitney Court, a beautifully renovated home nestled in a peaceful cul-de-sac, ready for you to move in and make it your own. Located in a highly sought-after, family-friendly neighbourhood, this charming residence is just minutes from top-rated schools, scenic parks, and tranquil walking trails, hwy 401 / 407 - everything your family needs to thrive. Step inside and be greeted by a spacious front foyer that sets a warm and inviting tone. Flooded with natural light, the thoughtfully designed layout offers both comfort and functionality. At the heart of the home is the stunning, modern kitchen, a chef's dream, ideal for both everyday meals and entertaining. Adjacent, the cozy family room features a classic wood-burning fireplace, perfect for relaxing evenings at home. Step outside to your private oasis, an expansive deck overlooking a fully fenced, tree-lined backyard. It's the ideal space for kids and pets to play safely or for hosting summer barbecues in serene surroundings. With 7 bedrooms and 3 bathrooms, this spacious two-storey detached home offers plenty of room for growing families. Don't miss the opportunity to call 10 Whitney Court your new home where style, space, and setting come together perfectly. (id:61476)
36 Rideout Street
Ajax, Ontario
***PRICED TO SELL*** Exquisitely Renovated Detached 3 Bed/2 Bath Bungalow With Legal 3 Bed Basement Apartment | High-End Finishes | Prime Location. Welcome To This Stunning 3+3 Bedroom, 2+1 Bathroom Bungalow, Completely Renovated With Premium Materials And Impeccable Craftsmanship. This Home Features Two Fully Self-Contained Units With Separate Entrances And Separate Laundry. The Main Level Showcases Luxury Vinyl Floors, An Elegant Open-Concept Living And Dining Area, And A Modern Kitchen With All New Stainless Steel Appliances, Quartz Countertops And Custom Cabinets. Three Spacious Bedrooms And Two Full Bathrooms With Porcelain Tiles, Frameless Glass Showers And Quartz Vanity On The Main Floor. The Legal Basement Apartment Includes 3 Bedrooms, 1 Bathroom, A Full Kitchen, And A Separate Entrance Ideal For Extended Family Or Tenants. Enjoy Additional Features Such As Newer Furnace (2024) & Central A/C, Newer Roof (2023), And A Detached Garage With Ample Parking. Located In A Vibrant Neighbourhood With An Excellent Walk Score, This Home Is Just Steps To Parks, Shops, Restaurants, Schools, And The Hospital. Elegant Design, Smart Layout, And Quality Finishes Make This Home A Perfect Choice For Those Seeking Comfort, Style, Investment Value. Live In The Main Floor And Rent Basement For $2,000 (Est) Or Live In The Amazing Basement And Rent The Main Floor For $3,000 (Est). (id:61476)
28 Renfield Crescent
Whitby, Ontario
Designed for those who love to cook and entertain, this beautifully updated five-level side split is more than a home its a lifestyle upgrade. Located in one of Whitbys most desirable neighbourhoods, it offers the perfect blend of style, comfort, and convenience.At its centre is a stunning open-concept kitchen featuring custom cabinetry, expansive countertops, and a spacious island ideal for meal prep, casual dining, or your morning coffee. Freshly painted throughout, the home includes three bedrooms, three bathrooms, a bright dining area with walkout to the backyard, a cozy living room open to the kitchen, and a separate family room with a gas fireplace.Enjoy direct access to the garage, a convenient side entrance, and a large, pool-sized backyard full of potential ideal for entertaining, gardening, or play.Walking distance to Col. J.E. Farewell, one of Durhams top schools, as well as scenic trails and parks. With easy access to Hwy 401, 412, and 407, plus public transit, shopping, and top-rated high schools, this location checks all the boxes.Dont miss your chance to make this exceptional property your own. (id:61476)
591 Luple Avenue
Oshawa, Ontario
Beautiful Detached 4-Level Backsplit in Prime North Oshawa! Welcome to this stunning, well-Maintained Home Nestled in a Sought-after Family-Friendly Neighbourhood. Featuring a Brand New Roof '25, this spacious home boasts a bright kitchen with cathedral ceiling, skylight, breakfast bar, and stainless steel appliances including a gas stove and new microwave '25. Enjoy elegant California shutters and wood floors throughout, along with upgraded hardwood stairs and wrought iron railings. The primary suite offers a walk-in closet and a semi-ensuite bath with a luxurious soaker tub, while the second bedroom also includes a walk-in closet. Complete with direct garage access, this home is move-in ready and waiting for you! Walk to Ritson Fields Park, Mins to Shopping, 407 & 401. (id:61476)
2890 Solina Road
Clarington, Ontario
Now available! One of the rare prime lots on desired Solina Rd. Fully detached brick bungalow on huge private 78.66 x 615 ft deep lot! Home features 3 bedrooms, 2 baths and a huge finished great room with walk-out to patio. Potential to build dream home as you live in awesome bungalow or rental potential. Wide, open lot, treed/wooded at rear. Attached garage with in home access, red cedar fully functional indoor sauna. Also featuring 20 x 20 great room with floor to ceiling gas insert fireplace! Seller builds huge backyard ice rink every winter (see pics), cozy firepit and total privacy. Excellent in-law potential with a full, unspoiled basement with separate entrance. Close to new 407, 401, 418, 35 & 115 highways, all big box stores, transit and all amenities. Professionally cleaned. Will not last, your dream property awaits! (id:61476)
16 Sullivan Drive
Ajax, Ontario
Bright & Immaculate 4-Bedroom Family Home with Finished Walkout Basement! Welcome to this beautifully maintained and thoughtfully upgraded residence offering a spacious and functional layout, perfect for growing families and entertainers alike. The main floor features a sun-filled living room with modern pot lights, a cozy family room with a fireplace, and a formal dining room. The family-sized eat-in kitchen includes stainless steel appliances and a walkout from the breakfast area to a large deck ideal for gatherings and outdoor dining. Upstairs, you'll find a luxurious primary suite complete with a sitting area, walk-in closet, and a 4-piece ensuite. Three additional generously sized bedrooms offer ample space for family or guests. The fully finished walkout basement boasts a large recreation room with pot lights, a kitchenette, a bathroom, and a bedroom, perfect for use as a self-contained suite or extended living space. Close to shopping, Hwy 401 & 407, transit, parks, and walking distance to excellent schools. (id:61476)
85 Kearney Drive
Ajax, Ontario
Welcome to 85 Kearney Drive! This impressively stunning all brick home is located in the desirable Pickering Village. The primary bedroom features a luxurious renovated 5 piece spa like ensuite (2022) and is adjoined with a den - perfect as a home office, nursery, or private retreat or nursery suite. A large walk in closet completes the primary. In addition, there are 3 large bedrooms with built in closets and large windows. Hardwood Floors on Main and Second along with pot lights. The separate living and dining rooms with bay windows create the perfect setting for hosting guests, while the spacious family room, complete with a cozy gas fireplace and walkout to the deck. The huge kitchen with breakfast bar and plenty of cupboards and counter space is a chefs dream. This home is perfectly designed for entertaining, with a secluded resort style backyard with a in ground pool, deck and a gazebo. This home offers approximately 3,400 square feet of living space, plus a fully finished basement with one bedroom, recreation room and large windows. With over $50,000 in recent upgrades, a double car garage and offering convenient access to schools, mall, grocery, parks, transit and 5 min drive from the 401 and walking distance to top rated schools, this is the perfect family home. Don't miss out! (id:61476)
1431 Stillmeadow Lane W
Pickering, Ontario
**Luxury Living in New Seaton Ravine Lot Home with Legal Walkout Basement 7-year Tarion Warranty.** Experience luxury living in this stunning home located in New Seaton built by a reputable builder. This property boasts numerous upgrades, and the land behind it is a protected green zone that will never be developed, ensuring your privacy and tranquility. The walkout basement provides additional living and entertainment space, offering incredible potential for customization or the possibility of an income suite. The home is adorned with custom curtains and drapery, adding a touch of sophistication to every room, along with beautiful hardwood flooring . Beyond the residence, the community is thriving, with a new school set to open in September 2025, as well as a brand-new recreation center and shopping complex just a short walk away. This is a rare opportunity to own a luxurious home in a prime location, so don't miss out! This property also comes with a Tarion warranty ! (id:61476)
66 Varcoe Road
Clarington, Ontario
Updated three-bedroom bungalow on a 1-acre lot, wooded area, fenced garden for added privacy and tranquility. Hardwood floors in the main living areas complement elegant travertine floors in the kitchen, eating area, and hallways. The luxurious kitchen features aspacious center island, perfect for meal prep and casual dining. The finished basement offers even more space to enjoy. It includes two additional bedrooms, a brand-new bathroom, and two extra rooms that could serve as offices, studios, or guest rooms. The expansive recreation room is ideal for family gatherings, and the cool room adds extra storage for your wine collection or pantry needs. Other highlights include a new furnace (2024), air cleaner system, interlock patio, driveway, and side entrance. Epoxy garage floor, two fireplaces, sprinkler system, five new appliances, and so much more! (id:61476)
58 Avenue Street
Oshawa, Ontario
JUST REDUCED THE PRICE FOR QUICK SELLING! Beautiful Unique Freehold Townhouse With The Feel Like Bungalow! Featuring 4 Spacious Bedrooms, Including 2 Conveniently Located On The Main Level Alongside The Kitchen And Living Area. This Home Offers Ease And Functionality. The Lower Level Includes 2 Additional Above-grade Bedrooms. Perfect For Home Office, Guests Or Growing Families. Situated Just Minutes From Hwy401, Schools, Parks, Shopping And Much More! 2 Seperate Portions Is Good For First Time Home Buyers Or Investors/ Renting. (id:61476)
786 Mary Street N
Oshawa, Ontario
This solid ranch bungalow is extensively remodeled and updated! Spacious, versatile and well-appointed ranch bungalow, ideal for multi-generational living. Located in one of Oshawa's great neighborhoods, just 5 minutes from Ontario Tech University and Durham College. Start with the oversize lot, 70' by 134' with full fencing in the rear, large backyard terrace, garden shed and exceptional privacy. Attached garage with access from the large mud room and an amazing 9-car driveway. The light-filled main floor features 3 generous bedrooms, oak floors and recently upgraded bathroom with full-size laundry and Jacuzzi tub. A new contemporary kitchen, installed in 2023, boasts quartz counters, luxury vinyl plank flooring, stainless steel fridge, stove & dishwasher; and large double stainless steel sink. The basement is completely finished with separate rear entrance; 3 spacious bedrooms, each with a new oversize window which meets safe egress specifications; fully-equipped kitchen with fridge, stove & dishwasher; pantry room; new/upgraded 3-piece bathroom; rec room; full laundry; and finished storage room. Comfortable living is enhanced by acoustic insulation between levels as well as in the basement bedroom walls. Fire-rated drywall in the basement ceiling. Central vacuum on both levels. Lifetime roof shingles & steel vents installed in 2017. In addition, an EnerGuide energy assessment has assigned an energy rating of 76, which places this home in the top 5% in Canada for energy efficiency. **EXTRAS** 200 amp panel (2010); low-E vinyl windows; high-efficiency tankless water heater; high-efficiency/low-flow toilets; upgraded front porch; high-efficiency Goodman furnace (2011); hard-wired & wireless smoke & C O detectors, interconnected. (id:61476)
817 - 2635 William Jackson Drive
Pickering, Ontario
Welcome Home! Spacious and Bright 2+1 Bedroom, 2 Full Bath unit With Parking. Enjoy an Open Concept Layout with a Great Sized Kitchen that Boasts Everything you Want with Granite Counter Tops, Stainless Steel Appliances, Built in Microwave Range and Center Island With a Breakfast Bar. Living, Dining, Kitchen and Den are all Graced with Gorgeous Flowing Vinyl Floors that are Extremely Durable, Easy Clean and will Last a Lifetime! Living & Dining Room include a Wall Mounted Electric Fireplace. Generous Sized Bedrooms both with Large Closets. The Primary bedroom hosts its own full 4 Pc. Bathroom. The 2nd Bedroom has a Walk Out to a Sizeable and Functional Balcony that Overlooks the Golf Course. You can Enjoy your Morning Coffee & your Evening Drink along with the Tranquility and Privacy of this Balcony. Both Bathrooms are Updated and Modern. Only 2 years new, This Property has been Beautifully Maintained and is Just Waiting for you to call it Home. Located in a Family Friendly Neighbourhood right next to Pickering Golf Club. Have Fun at the Children's Playground in the complex or the Other Two that are in Walking Distance. 7 Minute Drive to 401 & 407. Close to Shopping, a Gym, Tons of Amazing Local Restaurants. The area is knows for the countless parks, trails and greenspace. New Medical Center also located Nearby. Water, Heat and Internet are included in the Maintenance Fees. Internet is with Rogers and is being upgraded to 1.5 g Upload & Download Speed as of April 1st. 50% Discount on Cable offered through Rogers too! It doesn't get much better than that. (id:61476)
Lot 8 Inverlynn Way
Whitby, Ontario
*The Deverell* **MOVE IN READY!!** *ELEVATOR* DeNoble Homes award winning design + finishes! 4,316sqft above grade. The features start @ the front door and garage - featuring a costco door! The generous foyer with custom built ins leads past a glass feature staircase + powder room into an open concept family room + Exclusive Wolstencroft Kitchen. Crown mouldings, waffle ceilings, pull outs, slow close, under valance lighting, walk in pantry with costco door to garage. These are just some of the words to describe this CHEF STYLE Kitchen that includes an oversized fridge/freezer, Wolf Stove & top of the line Miele dishwasher! Take the stairs or use the elevator to view the second floor. The laundry room is a feature work space equipped with Washer & dryer while being centrally located within the home. This floor also features 2 huge bedrooms, 2 full bathrooms, more custom cabinetry with a large media/games room beverage centre - walk out to a west facing balcony for your morning coffee. Moving on up to the third floor you will think you are in a penthouse hotel suite. The whole third floor is designed for you the "owner". An extra large primary bedroom, huge master ensuite with gas fireplace, decadent features and finishes. Steps away from an extravagant custom designed walk-in closet/dressing room! There's no need to leave this floor as it has its own living entertainment - office space/beverage centre and balcony. This home can only be appreciated by coming to personally view and the experience the volume of 10ft ceilings, 8 ft doors, the hardwood, lights and Fine Fit + Finishes! (id:61476)
Lot 13 Inverlynn Way
Whitby, Ontario
Turn Key - Move-in ready! Award Winning builder! *Elevator* Another Inverlynn Model - THE JALNA! Secure Gated Community...Only 14 Lots on a dead end enclave. This Particular lot has a multimillion dollar view facing due West down the River. Two balcony's and 2 car garage with extra high ceilings. Perfect for the growing family and the in laws to be comfortably housed as visitors or on a permanent basis! The Main floor features 10ft high ceilings, an entertainers chef kitchen, custom Wolstencroft kitchen cabinetry, Quartz waterfall counter top & pantry. Open concept space flows into a generous family room & eating area. The second floor boasts a laundry room, loft/family room & 2 bedrooms with their own private ensuites & Walk-In closets. Front bedroom complete with a beautiful balcony with unobstructed glass panels. The third features 2 primary bedrooms with their own private ensuites & a private office overlooking Lynde Creek & Ravine. The view from this second balcony is outstanding! Note: Elevator is standard with an elevator door to the garage for extra service! (id:61476)
Lot 4 Inverlynn Way
Whitby, Ontario
Presenting the McGillivray on lot #4. Turn Key - Move-in ready! Award Winning builder! MODEL HOME - Loaded with upgrades... 2,701sqft + fully finished basement with coffee bar, sink, beverage fridge, 3pc bath & large shower. Downtown Whitby - exclusive gated community. Located within a great neighbourhood and school district on Lynde Creek. Brick & stone - modern design. 10ft Ceilings, Hardwood Floors, Pot Lights, Designer Custom Cabinetry throughout! ELEVATOR!! 2 laundry rooms - Hot Water on demand. Only 14 lots in a secure gated community. Note: full appliance package for basement coffee bar and main floor kitchen. DeNoble homes built custom fit and finish. East facing backyard - Sunrise. West facing front yard - Sunsets. Full Osso Electric Lighting Package for Entire Home Includes: Potlights throughout, Feature Pendants, Wall Sconces, Chandeliers. (id:61476)
6 Forestlane Way
Scugog, Ontario
Amazing new, never lived in 2 Storey home located in the new Holden Woods community by Cedar Oak Homes. Located across from a lush park and very close to the Hospital, minutes away from the Lake Scugog waterfront, marinas, Trent Severn Waterways, groceries, shopping, restaurants and the picturesque town of Port Perry. The Beech Model Elevation A is approximately 2531sqft. Perfect home for your growing family with large eat-in kitchen overlooking the great room and backyard. The great room includes direct vent gas fireplace with fixed glass pane. This homes exquisite design does not stop on the main floor, the primary bedroom has a huge 5-piece ensuite bathroom and his and hers walk-in closets. This home boasts 4 Bedroom, 2.5 Bathrooms. Hardwood Floors throughout main floor except for foyer and mud room. Smooth ceilings on the main with pot light and upgraded quartz countertops in the kitchen. 9 ceilings on ground floor & 8 ceilings on second floor, Raised Tray Ceiling in Primary Bedroom and 3 Piece rough-in at basement. No Sidewalk. (id:61476)
9 - 571 Longworth Avenue
Clarington, Ontario
Stylish End-Unit Townhome in Sought-After Liberty Station! Welcome to Liberty Station, where comfort and convenience meet! This beautifully maintained end-unit townhome is move-in ready and offers an abundance of natural light, modern updates, and a functional layout designed for easy living. The bright and spacious main floor features an open-concept design, perfect for entertaining. The updated kitchen boasts stylish finishes, while the separate dining and living areas provide plenty of room to gather. Step out from the living room onto your large private deck, where you can relax and take in the picturesque parkette views and enjoy the warm afternoon sun with western exposure. As an end unit, this home is filled with large windows, bringing in tons of natural light to every room. The lower level, currently used as a workshop, offers endless possibilities. It can easily be converted into an additional bedroom, home office, or flex space, complete with a 2-piece ensuite. For added convenience, the single-car garage features indoor access to the lower level and is equipped with a keypad entry and automatic garage door opener. Enjoy low-maintenance living with a well-managed condo corporation, covering lawn care and snow removal, plus the peace of mind provided by on-site security cameras. Prime Location! You are just minutes from Hwy 401, 407, and 35/115, making commuting a breeze. Plus, you're close to top-rated schools (Public, Private & Catholic), parks, restaurants, shopping, and public transit. Don't miss this opportunity to own a bright, stylish, and low-maintenance home in a fantastic location! Book your private showing today! (id:61476)
31 Caroline Street
Port Hope, Ontario
Welcome to your next adventure in homeownership! Perfect for first-time buyers or those with a keen eye for renovation, this charming 2-bedroom, 1-bathroom house in delightful Port Hope offers a blank canvas to create your dream home. Imagine the possibilities as you tailor each space to reflect your style and needs.Nestled in a vibrant area, this home is just a short stroll from bustling shopping centers, tantalizing restaurants, and the renowned local theaterpromising a lifestyle filled with convenience and entertainment. Whether you're in the mood for a quick coffee, a delightful dining experience, or an evening enjoying the arts, everything you need is right at your doorstep.Ideal for DIY enthusiasts, this property screams potential. Roll up your sleeves and bring your Pinterest boards to life! The space is invitingly straightforward and ready for a makeover that could turn this house into a real gem.Don't miss out on the opportunity to make this house your home. It's not just a place to live but a project to love. Get ready to transform this house into a home that's as unique as you are! Ready, set, renovate! (id:61476)
83 Pinnacle Street N
Brighton, Ontario
Welcome to this well maintained 2-storey home located in the heart of Brighton - A perfect blend of comfort, convenience, and small-town charm. Featuring 3 spacious bedrooms and 3 bathrooms, this property offers the ideal layout for growing families or those seeking extra space to work and relax at home.Step inside to discover a bright and inviting main floor with a well-appointed kitchen, open-concept living and dining areas, and walkout access to a private backyard perfect for entertaining or enjoying quiet evenings outdoors. Upstairs, you'll find a generously sized primary suite complete with a 3 piece ensuite, along with two additional bedrooms and another full 4 piece bath.The lower level is wide open and ready for your own creative finishing touches. With high ceilings and ample windows, you could add an additional bedroom and recreation room!Additional highlights include an attached garage, a cozy covered front porch, and private deck in the backyard.. Situated on a family-friendly street you are just steps from local schools, parks, library, shops, and all the amenities Brighton has to offer. Brighton is located just over an hour from the GTA and has all of the daily conveniences that you could need! Don't miss this opportunity to make this warm and welcoming home your own. Extras: Furnace 2025! (id:61476)
27 Cove Crescent
Brighton, Ontario
Live steps from the shores of Lake Ontario in this immaculate, all-brick, luxury FREEHOLD end-unit townhome! Offering 1,500 sqft of elegant, low-maintenance living, this showpiece home is ideally located in a peaceful neighbourhood near marinas, waterfront restaurants, Presquile Provincial Park, beaches, scenic boardwalks and hiking trails. If you are seeking a turnkey property with upscale finishes and thoughtful design, this one delivers! Inside, the front foyer welcomes you with custom built-in cabinetry, leading into a bright, open-concept designed living space. The chef-inspired kitchen is sure to impress with sleek quartz countertops, sit-up breakfast bar, SS appliances, pull-out cabinetry and large pantry, perfect for cooking and entertaining with style. Unwind in the cozy living area by the stone-surround gas fireplace on cool evenings, or step through French doors to your backyard oasis. The large patio with an extended roof is perfect for year-round enjoyment, ideal for hosting, dining or simply relaxing...rain or shine! A partially fenced yard and wooden privacy walls enhance the sense of tranquility while you enjoy the perennial gardens. The spacious Primary Bedroom is a true retreat with fireplace, WI closet, ensuite featuring a glass & tile WI shower with accessibility features and second French doors giving access to the patio for morning coffee rituals. The second bedroom offers flexible space for guests, a home office or den, conveniently located next to a full 4pc bath. The well-appointed laundry room includes built-in shelving and a utility sink, while direct access to the large garage with extra storage adds functionality and convenience. Luxury, lifestyle and location all wrapped into one in this stunning home. Convenient 401 access & a short drive to the VIA. Brighton offers all amenities & an active lifestyle community with Rec Centre, Curling Club, Summer concerts, Tennis & Pickleball Courts, YMCA, and so much more! Welcome Home! (id:61476)
706 Ontario Street
Cobourg, Ontario
Stunning Stallwood homes built bungalow with 2+1 bedrooms and fully finished top to bottom providing over 1850 sqf of finished living space. Gorgeous open concept design with 9 foot coffered ceilings, engineered hardwood flooring throughout the main level, 3 full baths, indoor garage access, huge primary bedroom with full ensuite bath and walk-in closet. Main floor laundry with new butcher block counter and additional cupboard space. Large kitchen with quartz counters and custom back-splash, large breakfast bar and stainless appliances. Beautiful custom-built deck with glass railings and gazebo. Custom-built garden shed for additional outdoor storage. Beautifully finished basement with large rec room - perfect for entertaining with pot lighting, additional bedroom and full bathroom with large jacuzzi tub. Brand new sump pump with water powered back-up system, water softener with reverse osmosis, furnace with HEPA filter system and full HRV. This 2017 built home has it all. Excellent location close to all amenities and only minutes to the 401. This home is a 10! Move-in ready and immaculate! Do not wait. (id:61476)
949 Tillison Avenue
Cobourg, Ontario
Welcome to 949 Tillison Avenue A Beautiful Bungalow in Coveted Cobourg. Tucked away on a quiet court in one of Cobourgs most desirable neighbourhoods, this charming bungalow offers the perfect blend of comfort, convenience, and location. With 2 spacious bedrooms and 3 bathrooms, this well-maintained home features a bright and open layout ideal for families, retirees, or anyone looking to enjoy main-floor living. The home boasts a large attached 1.5 car garage, perfect for additional storage or workshop space. Step inside to discover a welcoming living and dining space, a well-appointed kitchen with an eat-in area, and a serene primary suite with its own ensuite bath. The finished basement adds even more living space, complete with a gas fireplace, an additional bedroom, full bathroom, and plenty of room for recreation or guests. Enjoy peaceful outdoor living on a quiet court just minutes from the Cobourg Hospital, Highway 401, scenic walking trails, and the renowned Cobourg Beach. This is a rare opportunity to own a move-in-ready home in a prime location with all the amenities close at hand. Don't miss your chance to call this inviting bungalow your new home! (id:61476)
160 Hope Street N
Port Hope, Ontario
Charming bungalow in historic Port Hope... this is the perfect starter or retirement home. Featuring 2 bedrooms, one bath and a gorgeous treed backyard with amazing landscaping. Enjoy the evenings on your covered deck overlooking the gardens. Close to downtown, the river and waterfront. Easy 401 access for commuters. This one is sure to please! (id:61476)
27 Drummond Street
Port Hope, Ontario
Bright and new, designed and finished presenting the true WOW factor, you will appreciate not only the layout, finish details but also the ability to enjoy this beautiful home fully finished on all three levels. A new and desirable community located just off Lakeshore Road, close proximity to Penryn Golf Club and Lake Ontario shoreline. Enter into a welcoming, bright two storey home, greeted by a formal den/ office, walk through to your fully equipped eat-in kitchen with walk-in pantry, formal dining room, spacious living room with gas fireplace, multiple walkouts, mudroom and bath. Tastefully designed, the exterior space is complete with a swim spa, great for entertaining, large deck, sunlit spaces and attached garage with additional parking and interior access to the mudroom. Upper primary suite, stunning bathroom with walk in shower and soaker tub, finished walk in closet and expansive space. Two additional bedrooms and main bathroom complete the upper level, perfect for your family. The lower level is professionally finished and provides a large family room, additional bedroom, full bathroom with custom shower and additional storage, nook and bar area for entering guests! Value lives within this stunning home, ready for you to move in, set roots and enjoy all that our vibrant community has to offer, just a short walk to downtown Port Hope! (id:61476)
53 Quinlan Drive
Port Hope, Ontario
DISCOVER LUXURY LIVING IN THIS STUNNING RAISED BUNGALOW! Fall in love with this meticulously maintained family haven where modern sophistication meets practical living in one of Port Hope's most coveted neighborhoods. Step inside to discover an impressive open-concept main level where natural light floods through large windows, creating an airy and inviting atmosphere perfect for modern living. The heart of this home showcases a professionally designed kitchen featuring premium quartz countertops, ample cabinet space, and a flowing layout that makes entertaining a breeze. The main level continues to impress with gleaming hardwood floors throughout, leading to two generously sized bedrooms and a tastefully appointed full bathroom. The thoughtfully designed floor plan creates a seamless connection between the living and dining areas, perfect for hosting family gatherings or enjoying quiet evenings at home. Downstairs, the raised basement offers incredible versatility with two additional spacious bedrooms and a second full bathroom, making it ideal for extended family, growing teen. The expansive lot provides endless possibilities for outdoor enjoyment, whether you're planning summer barbecues, gardening, or simply relaxing in your private outdoor oasis. A large double driveway offers abundant parking space, perfect for family vehicles or welcoming guests. This prime location puts you minutes away from Highway 401 for easy commuting, while keeping you close to Port Hope's best amenities including schools, shopping, dining, and entertainment options. Every detail of this home has been carefully considered to create the perfect balance of comfort and functionality. The spacious rooms throughout provide plenty of room for both family living and personal space, while the open layout maintains a wonderful flow for everyday life. This turnkey property offers the perfect blend of modern features and timeless appeal, all wrapped in a family-friendly community setting. (id:61476)
60 Drummond Street
Port Hope, Ontario
Looking For a Multi Generational Executive Home That Has All The Bells and Whistles, Including an In-Law Suite on the Main? Look No Further! This Is a True Show Stopper on a Premium Park Like Lot with a Stunning View from Every Room. 3300 sf Finished Living Space, 4+1 Bed, possibility of a +2. Two Primary Bedrooms (main/upper) with Ensuites, 3 Separate Living Areas, ideal for in-laws, multi families. Upgrades throughout in excess of $300K (2020). Extras include Upgraded Cabinetry, Glass Walk In Showers with Benches, One Soaker Tub and Pot Lights in all Baths. Engineered Hardwood on Main, Custom Cream/Gold Kitchen, Quartz Counters, Back Splash, Island Top, Built-In Stainless Steel Appliances (5 Burner Induction Cooktop, Wall Oven/Microwave, Fridge, Dishwasher). Pot Lights Galore, Upgraded 8" Baseboards and 4" Trim on All Three Levels, Cathedral Ceiling in Dining Area. Custom 12' Wide Double Doors in Great Room Leading Out to a Private and Breathtaking Backyard with a 44'x12'/16' Interlock Patio with 3x5.5' Fire Table Tapped into Natural Gas as Well as the BBQ. Upstairs, 3 Well Sized Bedrooms and a Spacious Loft; A Third Living Area Bursting With More Pot Lights and a Reading Nook That is a Cozy Little Get-a-Way All on its Own! Two Laundry Areas with Washers/Dryers (Main/Lower). Finished Basement with Egress Windows, Bedroom, Office, Great Room, Kitchenette. Welcome to the Lakeside Neighbourhood of Mason Homes! Close to 401, Schools (TCS minutes away), Golf, 401, Shopping, etc. Walking Distance to downtown Historical Port Hope! Bring 1 Family, Bring 2, or Even 3! Ideal for Bringing the Parents or Helping the Kids! Where Love Resides, Memories are Created, Friends Always Belong, and Laughter Never Ends... **EXTRAS** SS Fridge, Cooktop, Wall Oven and Dishwasher all have an Extended Warranty expiring 5/12/2026. Insulated Garage and Door. Close to 401, Schools (TCS mins away), Golf, 401, Shopping, etc. Walking Distance to downtown Historical Port Hop (id:61476)
203 Brock Street W
Uxbridge, Ontario
Nestled in the heart of Uxbridge stands this captivating 1866 Century home, adorned with 4 bedrooms and brimming with historical features. Situated on an expansive 77'x165' lot and once known as the Beekeeper's House, you will find an effortless blend of modern updates and historical charm throughout the entire home. Step inside to encounter original wide plank pine flooring, 10" high oversized baseboards, and 10' ceilings embellished with timeless crown molding throughout the main level. Encompassing over 2200 square feet, the main level features a contemporary kitchen boasting an oversized eat-in peninsula, seamlessly merging into the spacious family and dining areas, offering the perfect space to entertain. Unwind in the living room beside the wood-burning stove, overlooking the backyard through floor-to-ceiling windows. The first staircase will lead you two three generously sized bedroom, while the second staircase found in the the north wing will lead you to a generously sized bedroom with a 3 pc ensuite, offering the potential for an in-law suite, plus an additional room suitable for a home office, playroom, or nursery. Step outside to your own backyard oasis and enjoy your morning coffee on the two-tiered deck in a fully fenced yard surrounded by mature trees offering complete privacy. Don't miss your opportunity to own a piece of history in Uxbridge! EXTRAS: Located Steps From Downtown Uxbridge, Local Shops, Restaurants, schools, Go Transit, Farmers Market & More! (id:61476)
198 Ormond Drive
Oshawa, Ontario
Surprisingly Spacious! Located In A Desirable Oshawa Neighbourhood, This Home Offers Nearly 1,500 Square Feet Above Grade - Much More Room Than Meets The Eye, And Is Full Of Potential For Your Personal Touch! The Main Floor Includes A Convenient Powder Room, A Kitchen With A Cozy Eat-In Area, A Pantry, And Direct Access To The Backyard. The Dining Area, Highlighted By A Charming Bay Window, Is Combined With The Spacious Living Room, Which Features Large Windows And A Walkout To The Fully Fenced Backyard. Upstairs, You'll Find A Four-Piece Bathroom And Four Great Sized Bedrooms, Including A Primary Bedroom With A Walk-In Closet. The Unfinished Basement Offers Ample Storage Space And Serves As A Blank Canvas, Ready To Be Transformed Into Additional Living Space. Located Close To All Essential Amenities, Including Shopping, Dining, And Public Transit, This Home Is Full Of Potential And Ready For Someone To Make It Their Own! (id:61476)
303 Byron Street N
Whitby, Ontario
Welcome to this delightful 1.5-storey home nestled in one of Whitby's most charming and established neighbourhoods. Perfectly suited for first-time home buyers or those looking to downsize without sacrificing comfort, this inviting property offers the perfect blend of character, space, and functionality. Step inside to find a warm and welcoming layout, featuring four spacious bedrooms, ideal for families, guests, or a home office setup. The main floor boasts bright living spaces with cozy charm, while the upper level provides added privacy with additional bedrooms and storage. Outside, enjoy a peaceful backyard retreat ideal for gardening, relaxing, or hosting family barbecues. Close to parks, schools, transit, and all the amenities that make Whitby living so desirable, this is a wonderful opportunity to get into the market or simplify your lifestyle in a home full of heart. (id:61476)
40 Mcfeeters Crescent
Clarington, Ontario
Bright, stylish, and ready for your family! This charming home is filled with tons of natural light thanks to large windows throughout the main level, creating warm and welcoming living spaces. Enjoy family meals in the open dining area featuring a bay window or gather in the updated eat-in kitchen with a convenient walkout to a spacious deck for BBQing and fully fenced yard - perfect for kids and pets. Upstairs offers 3 generous bedrooms, including a spacious primary with walk-in closet. The finished basement has a large rec room, 2pc bath, and laundry. Set in an established family-friendly neighbourhood close to schools, parks, and amenities. ** This is a linked property.** (id:61476)
67 Tallships Drive
Whitby, Ontario
67 Tallships drive is a well-maintained 2-storey detached home (linked underground) in the highly desirable Whitby Shores community by the lake. This spacious home features a great layout with tasteful decor, the second floor has 2 full washrooms and the main floor has direct entry from the house to the garage,. The bright kitchen walks out to a large deck overlooking a private yard with no rear neighbours, perfect for relaxing or entertaining. The basement is accessible from outside of the home via a hardscaped staircase leading to the fully finished walk-out basement, which includes its own kitchen, laundry, bedroom, full washroom, and a separate outdoor living space complete with gardens and a large, covered patio ideal for comfortable and private multigenerational living. The home features two separate laundry areas for added convenience ideally located within walking distance to the waterfront, parks, an esteemed school, food shopping, restaurants, and The Abilities Centre, The Go Train Station and Lynde Shores conservation, this property presents a rare and refined offering in one of Whitby's most desirable neighbourhoods. (id:61476)
14 Wabbokish Court
Clarington, Ontario
Welcome to Wabbokish Court, one of the hidden gems of Courtice! This exclusive, family orientated enclave offers peace, privacy and accessibility right on the edge of town. This charming detached home is nestled on an extensively landscaped 150' deep lot with a fully fenced, tree-lined backyard oasis. Upon entering through the double doors, you are greeted by a spacious and inviting foyer, leading to an open-concept layout that integrates the living, dining, and kitchen areas with smooth ceilings and pot lights. The bonus sunken family room features a gas fireplace and vaulted ceilings. The updated kitchen has quartz countertops, backsplash, and provides an eat-in breakfast area that extends seamlessly to the outdoor living space. Ascend the spiral staircase to three generously sized bedrooms and two gleaming bathrooms. The massive primary bedroom provides a walk in closet and ensuite bathroom with a soaker tub and separate shower. The fully finished basement is perfect for entertaining family and friends with a games room, wet bar, sitting room and a 3 pc bathroom. Step outside to enjoy a serene private backyard complete with a covered deck and landscaped patio, ideal for summer barbecues or quiet evenings outdoors. With an attached 1.5 garage and extra long driveway with no sidewalk that offers parking for 4 vehicles - convenience is built-in. Located close to top-rated schools, parks, shopping, and with easy access to major highways, this home truly combines suburban tranquility with urban convenience. Recent updates include new carpet upstairs in 2024, updated kitchen in 2024, roof 2022, A/C 2021. (id:61476)
28 Eastfield Crescent
Clarington, Ontario
Welcome to 28 Eastfield in prime south Courtice. This beautiful yet affordable detached brick bungalow presents an opportunity for many types of buyers. excellent down sizing option, first time buyer or multi family with the basement being in law suite ready. Efficient main floor with living and eat in kitchen, two beds and full bath. walk out to deck and hot tub with no one behind! Fully finished basement with large living/rec space, additional bedroom and full bathroom. Great curb appeal, value and ample total living space. Steps to the newest Tims in Courtice, as well as amenities/gas. Easy trip to the 401 on ramp at Harmony for easy commutes. Short drive to all shopping. Close to schools in a quiet, friendly and sought after subdivision. Well maintained and completely move in ready. (id:61476)
7 Edwin Carr Street
Clarington, Ontario
Step into luxury in this beautifully upgraded family home, where thoughtful design meets exceptional craftsmanship. Begin in the elegant dining room, featuring rich oak hardwood flooring, multiple pot lights, and a stunning chandelier, perfect for entertaining. The main floor flows effortlessly into the family room, where oak hardwood continues underfoot, accented by sleek pot lights. One wall is adorned with modern acoustic panels, while the opposite showcases a striking floor-to-ceiling entertainment unit with a 42 electric fireplace and TV, flanked by remote-controlled blinds on the window for added convenience. The chef-inspired kitchen is a showstopper, with ceramic floors and custom ceramic backsplash, granite countertops, and an enlarged island with built-in cabinetry. Pendant and chandelier lighting hang above, highlighting the functionality and beauty of this space. Cook with ease using top-of-the-line stainless steel appliances including a Jenn Air double wall oven, Dacor gas stove with pot filler, Samsung fridge, Frigidaire dishwasher, wine fridge, and hood vent. Remote-controlled blinds on the patio door, modern sink, and faucet complete the space. Upstairs, the primary bedroom offers maple hardwood floors, his & hers walk-in closets, and a luxurious 4-pc ensuite with a glass rainfall shower. Three additional bedrooms also feature maple hardwood flooring. Bedroom two has its own 3-pc ensuite and walk-in closet, while bedrooms three and four share a stylish Jack & Jill 3-pc bathroom and include double-door closets. Outside, enjoy the 12x24 saltwater in-ground pool with a waterfall, surrounded by interlocking pavers, outdoor speakers, and a fenced yard. The pool system includes a variable speed pump, filter, salt chlorinator, and gas heater. Additional features include 7 security cameras, exterior pot lights, upgraded main floor bathroom, dual-tone staircase with iron pickets, Nest thermostat, smart lock, and Google Nest doorbell. (id:61476)
24 Glenmore Drive
Whitby, Ontario
Stunning upgrades! Turn-Key 3 Bed, 3 Bath Home in Prime Whitby Location! Welcome to this beautifully updated 3-bedroom, 3-bathroom two-storey home in one of Whitby's most sought-after neighbourhoods. Ideally located with seamless access to the 401, GO Transit, downtown Whitby, shopping, dining, and schools everything you need is just minutes away. Step inside to countless upgrades starting with brand-new flooring on all three levels and added pot lights delivering modern style and continuity throughout. The designer kitchen is an absolute showstopper featuring custom cabinetry, quartz countertops & backsplash, stainless steel appliances, and an expanded layout perfect for both cooking and entertaining.The main floor boasts an open-concept living and dining room with large window and sliding door walk-out to a lovely fenced in backyard oasis just in time for summer featuring a large deck and gazebo. The upper level hosts a spacious primary bedroom with a custom walk-in closet, two additional bright bedrooms with loads of storage. The second level also showcases a beautiful 4-piece bathroom. The fully finished basement adds valuable living space with a 3-piece bathroom ideal for a rec room, guest suite, or home office. The 1.5-car garage includes built-in shelving, maximizing storage and organization and with no sidewalks there is parking for four vehicles. Additional features include: updated electrical/pot lights (2023); kitchen remodel (2024); paint (2024); new flooring (2024); appliances (2024); popcorn ceiling removal (2024); new staircase railing & carpeting (2024); owned tankless hot water (2025) Don't miss the opportunity to own a gorgeous move-in-ready home with exceptional upgrades in an unbeatable location! ** This is a linked property.** (id:61476)
7 Kingsview Court
Clarington, Ontario
Offers anytime! Welcome to this raised bungalow, that has recently been freshly painted throughout the interior. Ideally situated within walking distance to many amenities including coffee shops, grocery stores, a park, restaurants, transit and more. Spacious, combined living and dining area, designed for entertaining. The space feels bright and airy with a large window bringing in plenty of natural light. The eat-in kitchen features laminate flooring and ample cabinetry offering practicality to every day living. The main level boasts two good-sized bedrooms, each with double closets for optimal storage. A third bedroom is located in the finished basement, complete with an above grade window and double closet, making it ideal as a guest room, or home office. Large recreation room, perfect for relaxing or entertaining is highlighted by a cozy gas fireplace, above grade windows and a convenient wet bar. Separate entrance from basement to the fully fenced backyard to relax, or for pets to play. Interior garage access. HWT (2024). (id:61476)
137 Patricia Avenue
Oshawa, Ontario
Located in sought after street with over $100,000 in upgrades in last year! This home will sell itself! Open concept Kitchen / Living room fully upgraded including built in s/s dishwasher , new cabinets with island and gas hook up for stove! New flooring through out! Many new doors ! Freshly finished basement! Upgraded pot lights and light fixtures throughout & Freshly painted! (id:61476)
736 Cricklewood Drive
Oshawa, Ontario
Rarely offered raised Bungalow in the heart of Oshawa! Welcome to this beautifully renovated 1+2 bedroom, 2 bathroom semi-detached raised bungalow, nestled on a quiet cul-de-sac in the highly sought-after Pinecrest neighbourhood. This bright and spacious home features a sun-filled main floor with large windows that flood the space with natural light, complemented by brand-new laminate flooring and fresh paint throughout. Large Primary Bedroom with a 4-pc bath just off the main living&dining areas. Kitchen with Stainless Steel Appliances, plenty of storage space, and a walk-out to the deck just off the dining area. The newly updated lower level offers two generous bedrooms, a convenient 2-piece bath, and plenty of storage perfect for guests, teens, or a home office setup. Sitting on a massive irregular lot, the exterior boasts mature trees, beautiful landscaping, and a large private driveway with space for 4 vehicles. Step outside to a large backyard perfect for entertaining whether it's summer BBQs, outdoor dining, or relaxing under the trees, this space is ready for your enjoyment.Enjoy the peaceful surroundings of this family-friendly street, all while being just minutes from top-rated schools, shopping, highway access, Rossland Square, Shoppers Drug Mart, Metro, LA Fitness, Coffee Culture, and so much more.Dont miss this rare opportunity to own a move-in-ready home in one of the area's most desirable communities! (id:61476)
24 Brough Court
Clarington, Ontario
Welcome To One Of The Largest, Most Heavily Upgraded Homes In North Bowmanville. Perfectly Positioned On A Rarely Offered, Family-Friendly Executive Court. Offering Over 4,000 Sq/Ft of Refined Living Space Above Grade, This Grand 2.5-storey Home Features An Expansive Layout, Including a Massive Third-Floor Loft Ideal For a Media Lounge, Fitness Studio, Home Office, or Teen Retreat. The Main Level Is Designed For Both Upscale Entertaining And Everyday Comfort. The Chef-Inspired Kitchen Features Granite Counters, Premium Stainless Steel Appliances, A 6-Burner Gas Cooktop, And A Generous Breakfast Bar. It Opens Seamlessly To The Family Room With A Gas Fireplace, While The Separate Dining Room, Soaring Vaulted-Ceiling Living Room, And Main Floor Den Add Both Style And Function. Step Outside To A Backyard That's Nothing Short Of Show-Stopping Featuring An In-ground Heated Saltwater Pool, Custom Cabana, Stamped Concrete Lounging Areas, And Professional Landscaping. It's A Private, Resort-Caliber Setting That Scores A True 10/10 For Outdoor Living And Entertaining.Over $200,000 In High-End Upgrades Push This Home Far Beyond The Ordinary: Every Detail Has Been Meticulously Executed With Precision And Purpose This Is A Home That Commands Attention And Delivers On Every Level. Rarely Does A Property Of This Caliber Come To Market. If You've Been Waiting For Exceptional, Your Moment Is Here. Check Out The Media Links For More Photos! (id:61476)
16 Blacksmith Lane
Whitby, Ontario
Honey, stop the car, it's an end-unit townhouse! Welcome to 16 Blacksmith Lane, in the heart of Whitby's most-desired Williamsburg neighbourhood offering over 1500sqft of finished living space. With 4 top-rated schools, 3 parks, the Whitby Soccer Dome, SmartCentre shopping and beautiful green-space all within walking distance, this home checks every family's box. Step inside the foyer to be wowed by how well maintained this end-unit townhouse really is after 22+ years of ownership. With a large living space, updated kitchen and appliances, eat-in dining area and a walk-out to the well-manicured backyard, you could be enjoying this property before summer starts. Upstairs, you'll find 3 generous bedrooms all providing great sunlight and space. The large Primary Bedroom hosts a walk-in closet, large windows and a newly-renovated 3-piece ensuite equipped with a modern vanity and glass shower. Down the hall awaits the additional 2 bedrooms, hall closet and large newly-renovated 4-piece bathroom. But wait, that's not all! Downstairs is the perfect space for a gym or recreational room, an office, or a secondary living space to host get togethers and nights-in thanks to the acoustic finishing and pot-lights throughout. Alongside the living area and laundry, the basement boasts ample storage thanks to additional space under the stairs with existing racking alongside. Outside features mature trees, beautiful gardens, a fully-fenced yard and professional landscaping throughout. Whether a family looking for top-rated schools and amenities or down-sizers searching for a well-cared for home on a quiet street, 16 Blacksmith Lane is worth a tour! Located just 5 minutes from the 412, 407 & 401, 3 minutes from Thermea Spa, and 4 minutes from major SmartCentres shopping. No rental items; AC, Furnace & HWT all replaced within 4 years. Bathrooms renovated(2023), HWT Owned(2023), Furnace/AC/Humidifier Owned(2021), Front Door(2021), Garage Door & Opener(2025), and windows replaced(2014). (id:61476)
314 Rondeau Court
Oshawa, Ontario
Your search ends here. This home has been lovingly maintained with many updates including windows (2023), roof (2022), Furnace (2024). Open sight line connects you from the eat-in kitchen to the living/dining area with sliding doors to the spacious and bright sunroom, that has an added addition for your potential hot-tub, making this an ideal family/entertaining setting. Upstairs you will find a Spacious Primary with a reading nook and double closet, two additional cozy bedrooms and 4 piece bath. Downstairs, a finished lower level offers endless possibilities for additional family area or even a potential in-law suite (separate side entrance access as well) and 4 piece bath. Bonus Oversized Detached Double Garage has gas heat and 30 amp hydro. Plenty of space for vehicles, toys or a work shop. A fully fenced large irregular shaped yard has plenty of room for a pool or kicking around a ball. This is a very welcoming community and this property offers tremendous value in one of Oshawa's established neighbourhoods in close proximity to the lake, parks, trails, schools and shopping. Home's like this don't come up often! (id:61476)
824 Masson Street
Oshawa, Ontario
Welcome to 824 Masson St! Pride of ownership shines in this beautifully maintained home, lovingly cared for by the same owner for nearly 50 years. Nestled on one of Oshawa's most desirable streets, this home offers exceptional curb appeal with a large, welcoming covered porch perfect for morning coffee or evening relaxation. Inside, you'll find a thoughtfully designed layout with a formal living room, custom eat-in kitchen, with granite counters and a stunning addition that enhances both space and character. This inviting area features a cozy living room and dedicated dining space, all constructed with rustic wood floors, tongue and groove pine ceilings, exposed brick, and a wood-burning stove creating a warm, cottage-like atmosphere ideal for everyday living and entertaining. The second floor offers three well-appointed bedrooms, including an oversized primary suite that's a rare find for a home with this much charm. Complete with his and hers closets, the primary bedroom provides both space and functionality for comfortable everyday living. A total of 2.5 bathrooms serve the home. Step outside to a private, fully fenced backyard ideal for entertaining or peaceful outdoor living. With parking for three cars and walking distance to schools and public transit, this home offers comfort, character, and convenience in an unbeatable location. (id:61476)
959 Denise Drive
Oshawa, Ontario
Welcome to 959 Denise Drive - a beautifully updated 2+1 bedroom, 2 bathroom brick bungalow on a rare ~55' x 100' corner lot offering two sun-drenched, south-facing backyards designed for comfort and entertaining. Whether you're enjoying summer days by the inground pool (~10' x 20') or hosting gatherings under the gazebo beside a newer fence, this home offers outdoor living at its finest. Step inside to find a home that's been thoughtfully renovated with attention to detail. The open and bright layout highlights the home's charm while integrating modern touches. The lower level adds flexibility with a third bedroom, second bathroom, and a cozy finished space perfect for a rec room or home office. This is a turnkey opportunity in a family-friendly neighbourhood close to parks, schools, transit, and everyday essentials. Whether you're a first-time buyer, downsizer, or investor, this one checks all the boxes. Don't miss your chance to call this sunny retreat home! (id:61476)
55 Barnes Drive
Ajax, Ontario
Don't miss this incredible opportunity to own a beautifully maintained home in a highly desirable and ultra-convenient location - just a few minutes from Highway 401! Lovingly cared for by its original owner, this charming property exudes pride of ownership throughout. Step inside to a freshly painted interior that offers a bright, welcoming atmosphere from the moment you enter. The main level features beautiful hardwood floors flowing through the living and dining spaces, and a spacious front porch perfect for relaxing with your morning coffee. The tastefully updated 2-piece powder room on the main floor and the fully renovated 4-piece upstairs bathroom add style and functionality. Upstairs, you'll find generously sized bedrooms with new carpeting on the staircase leading up. The finished basement offers even more living space with brand-new carpeting on the stairs, a dedicated laundry room, and a large rec room ideal for relaxing or entertaining. Step outside to the enjoy the private, fully fenced backyard complete with a back deck - perfect for hosting gatherings - and two storage sheds for all your outdoor needs. A new garage door adds extra convenience and security. Location is everything, and this home delivers with unbeatable access to Highway 401 - just minutes away, making daily commuting a breeze. Whether heading to work, running errands, or travelling across the GTA, you'll love the ease and speed this location provides. Families will also appreciate being within walking distance to several excellent schools, offering peace of mind and stress-free daily routine for children of all ages. This move-in-ready home combines comfort, convenience, and top-tier accessibility - your perfect next chapters starts here! (id:61476)
64 Wellington Street
Clarington, Ontario
Perfect Starter Home in the Heart of Bowmanville! Welcome to this spacious and inviting 3-bedroom semi-detached home .. an ideal opportunity for first-time home buyers! The large, eat-in kitchen features ample cabinetry and generous counter space, perfect for family meals or entertaining guests. Bright and airy, the main floor is filled with natural light thanks to oversized windows in every room. The spacious living room and separate dining area boast stylish dark laminate flooring, creating a warm and modern feel throughout. Upstairs, you'll find three good sized bedrooms and an oversized 4-piece bathroom, plenty of room for a growing family. Outside, enjoy a deep backyard with lots of space for summer gatherings, gardening, or simply relaxing in your own private outdoor area. Functional enclosed front entrance way and single detached garage. Located within walking distance to charming downtown Bowmanville, you'll love being close to local shops, restaurants, and all the amenities this vibrant community has to offer. Don't miss this fantastic opportunity, book your showing today! (id:61476)
291 Kenneth Cole Drive
Clarington, Ontario
Discover this beautiful 4 plus 1 bedroom, 4 bathroom home that perfectly blends modern elegance with functional design. The main floor welcomes you with engineered hardwood flooring that enhances the warm ambiance, complemented by 9-foot ceilings that create a spacious feel throughout. The heart of this home is the gourmet kitchen, featuring a 9-foot island, an induction range, and premium appliances perfect for both everyday meals and entertaining. Relax in the inviting living area, complete with custom arched built ins that adds character and storage. The thoughtfully designed custom front entry cubbies ensure your home remains organized and clutter-free. Upstairs, you'll find premium carpet and underpad throughout. Shutters on all the windows upstairs and custom blinds on the windows downstairs.. The finished basement offers additional living space and includes a rough-in for a 5th bathroom, allowing for flexibility as your needs change. Step outside to enjoy the beautifully professionally landscaped backyard, ideal for outdoor gatherings or peaceful relaxation. With potlights throughout the main floor, this home radiates warmth and charm, making it the perfect sanctuary for you and your family. Don't miss the opportunity to make this exceptional property your own! (id:61476)
1 Carl Raby Street
Clarington, Ontario
Welcome To A Home That Does'nt Just Check Boxes It Sets The Standard. Professionally Designed, Impeccably Finished, And Move-In Ready, This Property Offers The Kind Of Elevated Living Experience Rarely Found In Such A Family-Friendly Neighbourhood. Out Back, Your Private Paradise Awaits. An In-ground Pool Surrounded By Professional Landscaping Creates A Five-Star Backyard Retreat Perfect For Sun-Soaked Afternoons, Evening Cocktails, Or Effortless Entertaining. Inside, Every Detail Has Been Curated With Care: From Top-To-Bottom Upgrades To Designer Finishes That Exude Warmth And Sophistication. Upstairs, A Loft-Style Family Room Offers The Ideal Setting For Cozy Movie Nights Or Relaxed Weekend Lounging. Downstairs, A Fully Finished Lower Level With Makes For An Exceptional Nanny Or In-Law Suite, Spacious, Functional, And Beautifully Appointed. All This, Set In A Coveted Community Overlooking A Beautiful Park And Close To Top-Rated Schools, Shopping, And Hwy 401. Whether You're Upsizing, Relocating, Or Simply Looking For A Home That Matches Your Lifestyle, This Is The One That Delivers. Upgrades include: Epoxy Floor In Garage, Fresh Paint Throughout (2022), Saltwater Pool. (id:61476)
22 Kingswood Drive
Clarington, Ontario
Welcome to 22 Kingswood Drive in Courtice. This beautiful four bedroom, four bathroom, two-storey home boasts a very efficient and spacious layout. The kitchen has been recently updated and includes stone counters, beautiful tile floors, stainless steel appliances, an island for prep space and gatherings, and access to the covered back deck. The main floor is complete with a dining space, living room, family room with access to the back deck, and a laundry room that provides access to the garage. Upstairs, you will find four generously sized bedrooms and two updated bathrooms. The primary bedroom includes a five-piece ensuite bathroom, new flooring, a walk-in closet, and custom wall cabinetry. The other three bedrooms offer great space, new flooring, large windows, and closets. The basement has been completely finished and provides a large rec room, three-piece bathroom, games room, and gym area, The rec room is perfect for entertaining with the wet bar, bar fridge, lounging area, and plenty of space for friends and family. The backyard provides a very private space that can be enjoyed year-round, with the covered deck to keep you out of the elements. Garage access through the laundry room leads you to the two-car garage that offers plenty of storage for cars, bikes, yard equipment, and the kids' toys. Nothing to do here but move in and enjoy! (id:61476)




