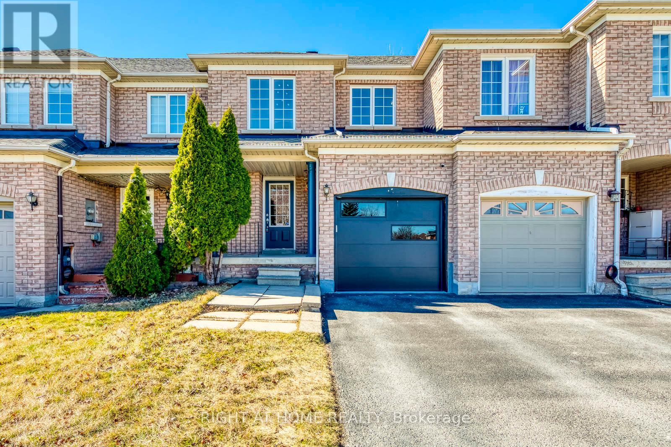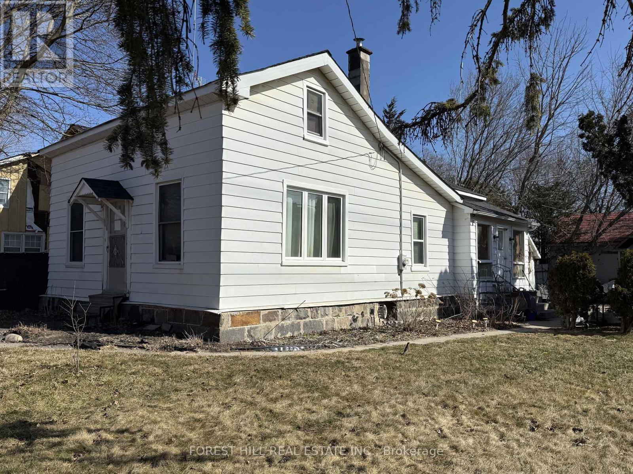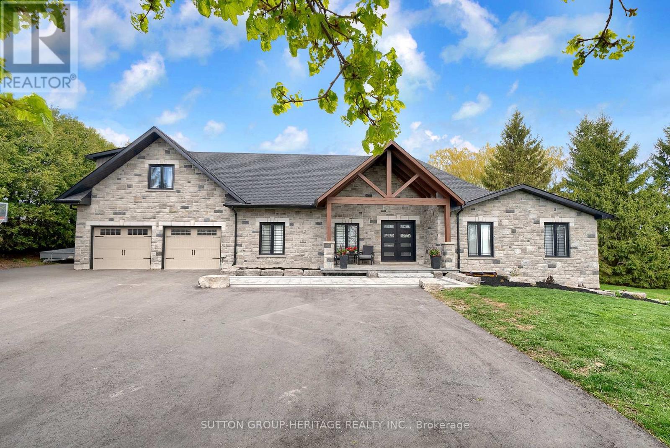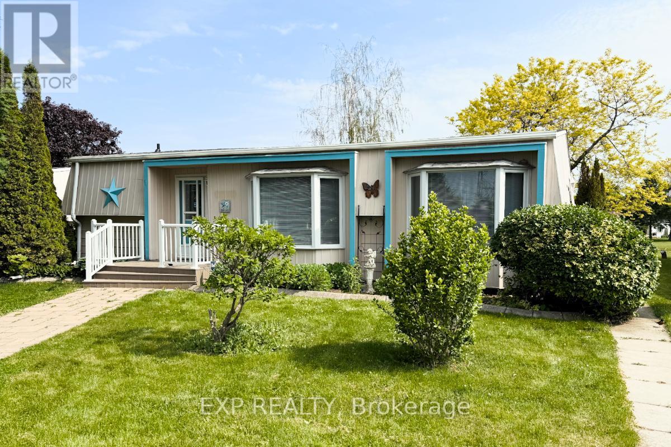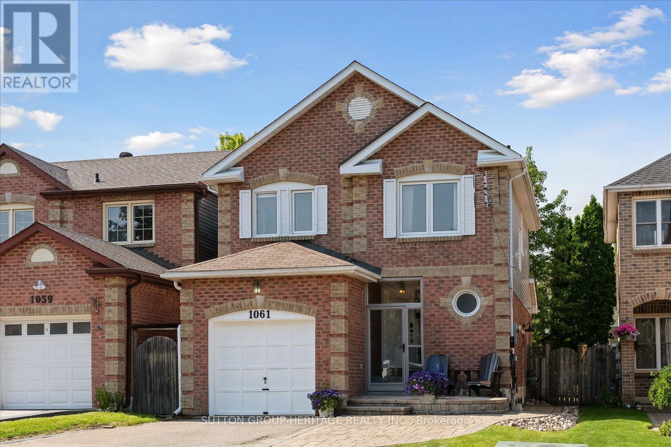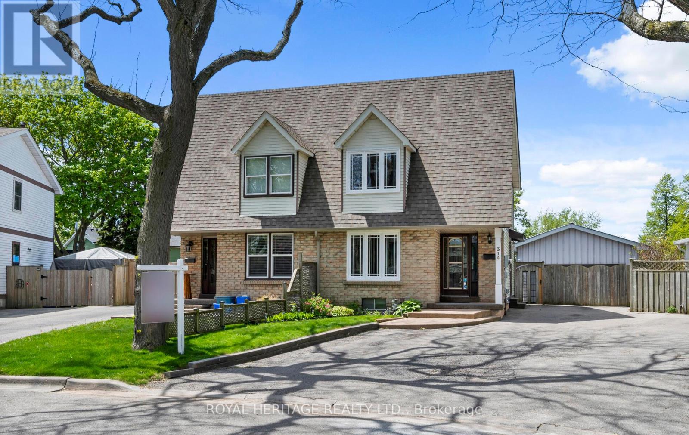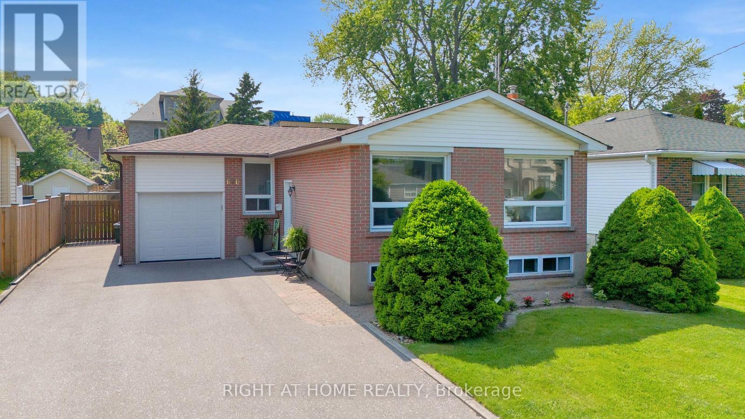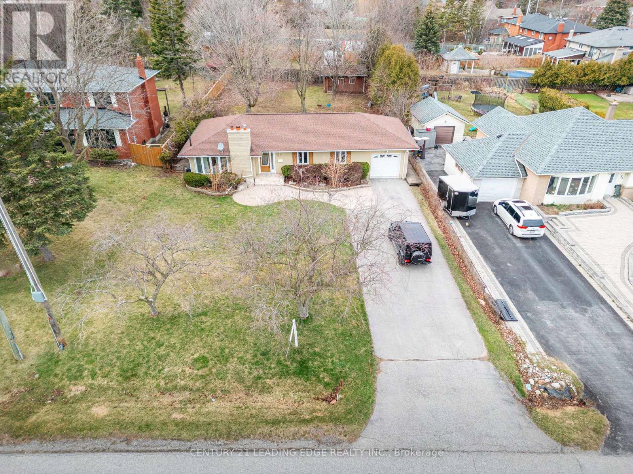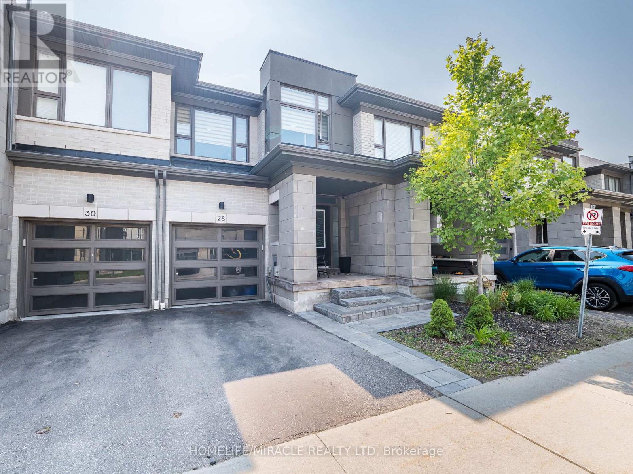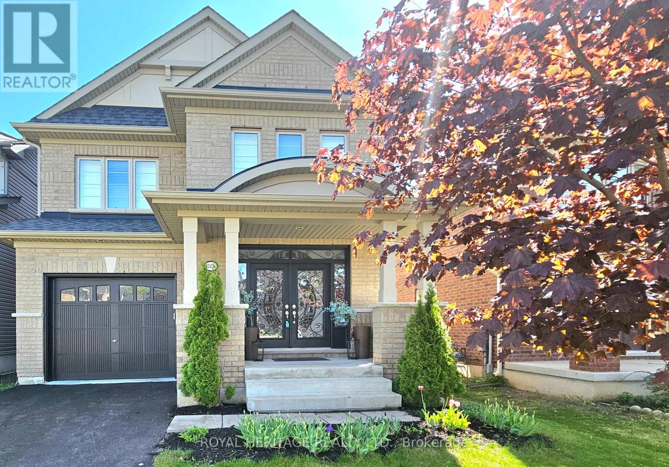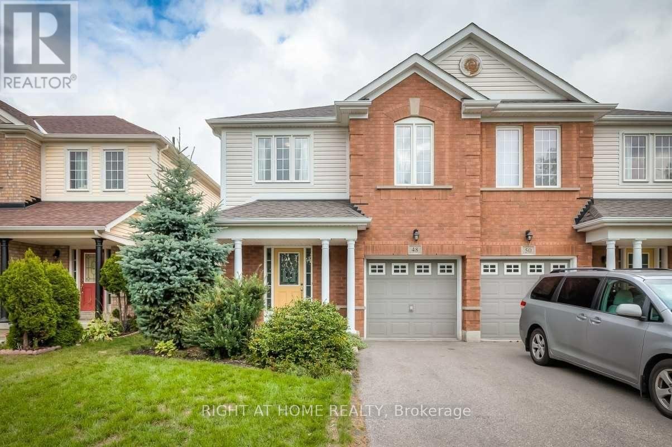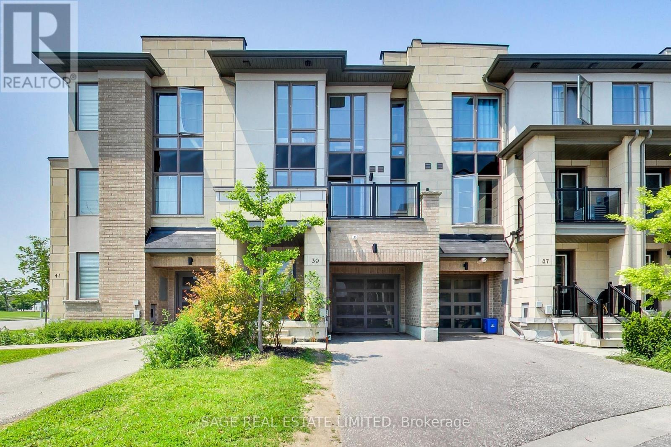21 Munro Crescent
Uxbridge, Ontario
One of a kind layout with extensive renovations! Walk into this open concept main floor and be wowed by what this home offers! Two finished levels makes this home so much larger than it looks with approximately 2500+ sq ft of living space! Tastefully renovated with funcitional layout kitchen with newer quartz counters and backsplash, pot lights and hardwood floors. Inviting spacious breakfast room area, bright sun filled bay window and garden doors that lead to private, fenced backyard. Masterfully redesigned all brick bungalow has layout that would nicely accomodate either family with tweens and teens wanting their own space or a retired family looking to have all the needs met on one floor with the convenience of additional space in fully finished lower level for guests and entertaining. Lower level boasts gas fireplace in third living area, second bedroom with semi ensuite 3 pc bath and third bedroom with feature wall plus walk in closet. Oversized laundry room features built in closets and shelves and modern conveniences. Two storage areas. Gas Furnace 2023, Shingles 2019. Annual: Hydro $1297.16, Gas $1149.73 and Water $855.43 (id:61476)
8 Nathan Avenue
Whitby, Ontario
5+1 bedroom family home with LEGAL basement apartment & backyard oasis with saltwater POOL & SPA! Spacious floor plan offering over 3,000 sq ft plus legal basement apartment complete with full kitchen, living room, bedroom + den, above grade windows, 3pc bath & plenty of storage space! Convenient mud room with garage access, separate side access & entry to the basement apartment! The inviting foyer leads you through to the impressive formal living room with soaring cathedral ceilings. Separate formal dining room with french doors & coffered ceilings. Gourmet kitchen with granite counters (2018), granite backsplash, breakfast bar, chefs desk, pantry, stainless steel appliance including gas range & generous breakfast area with walk-out to the pool! Open concept family room with gas fireplace, elegant barn board wall & backyard views. Upstairs offers 5 generous bedrooms including the primary retreat complete with walk-in closet & spa like 5pc ensuite with corner soaker tub. This property was designed for entertaining with a spectacular backyard oasis (2019) featuring 14x28 ft inground saltwater pool with 8x8 spill over 3 season spa, gas bbq line, huge interlock patio & elegant hardtop timber gazebo with bar. Steps to schools, parks, downtown shops & easy 407 access for commuters. Situated on one of Brooklin's most sought after streets! (id:61476)
26 Oglevie Drive
Whitby, Ontario
Beautiful And Well Maintained 3 Br Freehold Townhome With Many Upgrades In A Friendly Neighbourhood In North Whitby. Many Upgrades Since 2020 Including Stainless Steel Appliances, Kitchen Countertop, FinishedBasement With Full Bathroom, Laminate Floors On Second Floor, Garage Door, Deck-Rear End, FreshlyPainted. Close To Public Transit, Shops, Schools and Highways. Living and Primary Room Has Been Virtually Staged. (id:61476)
1 Queen Street
Whitby, Ontario
Investors, Builders, First-Time Homebuyers & Developers This is your opportunity! Own a prime detached home in the heart of Brooklin, situated on a rare and expansive 70 ft x 90 ft lot right off Hwy 7 (Winchester Road E). Whether you are looking to renovate, invest, or bring your custom dream home to life, this property offers endless potential in a highly desirable location. Walk to shops, parks, and top-rated schools, the lifestyle and convenience you have been waiting for is right here. Do not miss out on this exceptional chance to build or invest in one of Whitby's most sought-after neighborhoods! (id:61476)
6345 Langmaid Road
Clarington, Ontario
Offers Anytime! Welcome to 6345 Langmaid Rd, where custom craftsmanship meets peaceful country living. Nestled on a scenic 0.76-acre lot (165x200ft) and surrounded by open farmland, this beautifully designed home offers 3,624 sq ft of total living space and exceptional multi-generational potential. Located just minutes from North Oshawa and Hwy 407, you'll enjoy the perfect blend of rural charm and city convenience. The timber-frame covered front porch offers a warm welcome and sets the tone for the quality and detail found throughout. Step into the vaulted, open-concept great room where the custom kitchen, dining area, and living space come together around a dramatic floor-to-ceiling stone fireplace. The kitchen features a large centre island and premium finishes, ideal for everyday living and entertaining. The main floor includes three bedrooms, including a spacious primary suite with its own 3-piece ensuite. A versatile bonus room above the garage accessed from the dining area adds valuable space for a fourth bedroom, family room, office, or guest suite. Sellers have secured approval for a future bathroom addition in this space. The finished walk-out basement extends your living area with a second stone fireplace, garage access, an 18x8 cold cellar, and ample room for a gym, games room, or in-law suite. It walks out to an interlock patio overlooking rolling fields perfect for relaxing evenings or hosting friends around the fire. Thoughtfully landscaped with mature trees, armor stone features, and even pear trees, the property offers privacy and charm. Exterior upgrades include a striking stone façade, new interlock patio and walkways, retaining walls, and a freshly paved driveway with parking for 12+. A newly drilled well ensures long-term peace of mind. Homes like this, with space, upgrades, and location, rarely come to market. Don't miss your chance. (id:61476)
52 Fairway Drive
Clarington, Ontario
Located in the quiet Northeast corner of the Wilmot Creek Adult Lifestyle Community along the shores of Lake Ontario in Newcastle, this rarely offered Nestleton model is now available. With a vaulted Ceiling in the open concept living room/dining room, a large kitchen, laundry room, family room, workshop/utility room, the property is ready for your personal touches to make it your home. This model also features Exterior doors on each of the 4 sides of the building, and backs on to the 6th hole of the private, members only golf course. Embrace the lifestyle of this unique community! Total Monthly Fees of $1331.59 (Lease $1200 and House Tax $131.59). The Lease includes Water/Sewer, Driveway & Road Snow Removal and access to all community amenities (Golf Course, Recreation Centre, Horseshoes, Lawn Bowling, Tennis Courts, Pools, Gym, Saunas and more!). There are no extra fees to use any of the amenities! (id:61476)
29 Tracey Court
Whitby, Ontario
Beautifully kept home on a nice quiet cul-de-sac & nestled in a desirable neighbourhood of Whitby. appox. 1930 SQ FT. (MPAC) Bright Oversized Primary rooms, Roof approximately 3 months new, Kitchen cupboards on main floor and Basement approximately 6 months new Basement newly completed 6 months . Main floor laundry, Convenient access from Garage to house. Robert Munsch public school only 290 meters from home. Move in Ready ** This is a linked property.** (id:61476)
12069 Regional Rd 39
Uxbridge, Ontario
Idyllic 10-Acre Retreat in Zephyr! Welcome to 12069 Regional Rd 39, a picturesque and private country property with a serene pond, mature trees, and ample cleared land. Set well back from the road, a winding paved laneway (2021) leads to a charming 4-bedroom, 2-bathroom home with an oversized detached 2-car garage featuring a heated workshop/studio space, perfect for creative or professional use. Inside, enjoy a warm and inviting layout with hardwood floors, a sun-drenched sunroom, 23' cathedral tongue & groove ceiling, and a wood stove with stone surround. The spacious kitchen opens to a dining area and walk-out to the yard, and enjoy a deck off the sunroom overlooking the tranquil pond. Gather around the fire pit on cool summer evenings with friends and family. Main floor laundry and a spacious primary bedroom add everyday convenience. Upstairs, find the 3rd and 4th bright bedrooms, a 3-piece bath, and a loft-style living area with views of the main floor. The basement offers a blank slate with fresh paint and great storage space. Outdoors, the property is a dream for hobby farm enthusiasts with a chicken coop, duck coop, open land for gardens or animals, and a large pond complete with a dock and fountain. Don't miss this rare opportunity to enjoy rural living with space to grow, explore, and unwind! Recent updates include: two steel front doors (2021), UV water filtration system (2020), A/C (2019), and more. (id:61476)
50 Bluebell Crescent
Whitby, Ontario
Welcome to 50 Bluebell Crescent, Whitby. Nestled in the highly desired Lynde Creek neighbourhood, this bright and spacious home offers over 3,500 sq. ft. of total living space, making it a place you'll be proud to call your own. Step inside to hardwood floors throughout, elegant bay windows, and a sun-filled eat-in kitchen with a walkout to the huge backyard overlooking the ravine complete with private access for peaceful nature escapes. The main floor office/multipurpose room adds flexibility, while direct garage access makes grocery hauls a breeze. The expansive basement features 3 large bedrooms and 1.5 baths, perfect for extended family. Located just minutes from Hwy 401, top-rated schools, parks, and all major shopping amenities, this home offers the perfect blend of comfort, convenience, and natural beauty. (id:61476)
1061 Rowntree Crescent
Pickering, Ontario
Fabulous family home close to desirable schools, easy to shopping, transit and 401. Main floor completely renovated in 2020 including kitchen w/ stainless steel appliances, quartz counters, pendant lights and breakfast bar; hard wood floors and new windows. Walk out to the cozy back garden for your morning coffee and enjoy your flowers. Freshly painted throughout and featuring new carpet upstairs, this home is ready for you to move in. Primary bedroom with remodeled en-suite bathroom and walk-in closet is a private retreat. Convenient second floor laundry is hidden behind a beautiful barn door on the landing. The basement contains a LEGAL one bedroom basement apartment (which will be vacant on possession), modernized with stainless steel appliances and a white kitchen, and contains it's own laundry and dedicated parking space for convenience of all. Use this space for a family member almost ready to fly, an older family member, or legally rent it out for additional income, the choice is yours. An added bonus for the drivers in your family- an electric car charger has already been installed and the home is serviced with a 200 AMP panel. For family gatherings, the BBQ has been connected to the gas line so you'll never run out while cooking! (id:61476)
11 Foxtrot Lane
Ajax, Ontario
Experience unparalleled luxury at 11 Foxtrot Lane-a designer-upgraded 5 bed, 5 bath masterpiece backing onto Riverside Golf Course. With over 4,200 sq. ft. of refined living space, this home features soaring 10-ft ceilings, wide-plank oak floors, custom millwork, and a walk-out basement with gym and guest suite. The AYA chef's kitchen boasts a Sub-Zero fridge, Wolf 48" range, and Miele built-in appliances. Enjoy spa-inspired ensuites, EV charger rough-in, smart irrigation, and integrated Sonos sound system. Every detail, from Cambria quartz fireplace to Brizo brass fixtures, exudes luxury. Over $350K in upgrades. Arare opportunity. Must See! Shows 10+++ (id:61476)
364 Carnwith Drive E
Whitby, Ontario
Welcome to 364 Carnwith Drive East in family friendly Brooklin! Built by Melody Homes this 4+2 bedroom features ample room for the growing family in the fully finished basement with rec room, 3pc bath & 2 bedrooms with legal egress window. The main floor offers an inviting entry with wainscotting detail, upgraded 10ft ceilings, hardwood floors, pot lighting, laundry/mud room with garage access & more. Designed with entertaining in mind with the elegant formal living & dining rooms. Family sized kitchen boasting built-in stainless steel appliances, pantry, working island with breakfast bar, backsplash & breakfast area with sliding glass walk-out to the backyard. Family room with cozy gas fireplace & backyard views. Upstairs is complete with 8ft ceilings, 2.15 x 2.04 nook, 4 very generous bedrooms including the primary retreat with 4pc soaker tub ensuite & walk-in closet. Situated steps to demand schools, parks, transits & easy hwy 407/412 access for commuters! (id:61476)
314 Rondeau Court
Oshawa, Ontario
Your search ends here. This home has been lovingly maintained with many updates including windows (2023), roof (2022), Furnace (2024). Open sight line connects you from the eat-in kitchen to the living/dining area with sliding doors to the spacious and bright sunroom, that has an added addition for your potential hot-tub, making this an ideal family/entertaining setting. Upstairs you will find a Spacious Primary with a reading nook and double closet, two additional cozy bedrooms and 4 piece bath. Downstairs, a finished lower level offers endless possibilities for additional family area or even a potential in-law suite (separate side entrance access as well) and 4 piece bath. Bonus Oversized Detached Double Garage has gas heat and 30 amp hydro. Plenty of space for vehicles, toys or a work shop. A fully fenced large irregular shaped yard has plenty of room for a pool or kicking around a ball. This is a very welcoming community and this property offers tremendous value in one of Oshawa's established neighbourhoods in close proximity to the lake, parks, trails, schools and shopping. Home's like this don't come up often! (id:61476)
696 Victory Drive
Pickering, Ontario
Welcome to this charming and versatile home located in the sought-after West Shore community of Pickering. Situated on a large, deep lot, this property offers ample outdoor space for gardening, entertaining, or future possibilities. Inside, the main floor features a bright and inviting layout with hardwood floors in the combined living and dining room perfect for everyday living and hosting. Upstairs, you'll find three generously sized bedrooms, ideal for families or those needing extra space. The fully finished basement offers even more flexibility with a spacious living/rec area, a second kitchen, an additional bedroom, and a separate entrance making it perfect for guests, extended family, or in-law suite potential. Located just minutes from the lake, parks, schools, and major commuter routes, this home combines comfort, convenience, and opportunity. Don't miss your chance to own in one of Pickerings most desirable neighbourhoods! (id:61476)
116 Broadview Avenue
Whitby, Ontario
*OPEN HOUSE SAT MAY 24 AND SUN MAY 25 (1-4PM)* Welcome to 116 Broadview Ave, a beautifully updated home located in one of the city's most sought-after neighborhoods. This charming property sits on a very unique and rare lot, 75 feet wide and 200 feet deep. This Bungalow home features a spacious, open-concept layout with a bright and inviting living area, perfect for both family gatherings and entertaining. The kitchen is equipped with high-end appliances, ample counter space, ideal for cooking and hosting. With three properly sized bedrooms and two full bathrooms, this home offers plenty of space for comfortable living. The private backyard is a peaceful retreat, perfect for relaxing or outdoor dining. Ideally situated close to parks, transit, and a variety of local amenities, this home offers the perfect blend of tranquility and urban convenience. Don't miss out on this exceptional opportunity! (id:61476)
24 The Pines Lane S
Brock, Ontario
Spectacular Hewn Log Home with 3+1 bedrooms and 4 bathrooms on 2.27 acres on coveted street! This serene, expertly landscaped property boasts a fully fenced lot surrounded by mature growth trees for the utmost privacy. Entertainers dream backyard oasis with in-ground saltwater pool, hot tub and multiples patios! Meticulously renovated with modern upgrades inside and out, no expense has been spared! Enjoy the spacious kitchen with quartz countertops and large reclaimed walnut island complimented by newer appliances, living room with soaring cathedral ceilings and stone wood burning fireplace, large office, dining room with beautiful backyard views and walkout to back deck, engineered hardwood throughout the main floor. The principal bedroom boasts a vaulted ceiling and ensuite with heated floors. Upstairs bedrooms have ample storage! Bright and cheery finished basement with walkout and gorgeous views of the backyard and pool, powder room, bedroom, and ample storage with luxury vinyl plank floor throughout. Exuding character with approx. 120 year old beams and brick feature wall. Spacious two car garage and large private laneway! Hardwired security cameras and industrial LED floodlights. Plenty of outdoor storage with two Mennonite built sheds with steel roofs and a coverall. Backup generator that runs entire house. Some windows and doors replaced in 2024. Amazing property to live at and play on! Don't miss it! Upgrades include: Roof and Pool Heater (2017), Upstairs Laminate Floor (2018), Composite Deck (2019), Front Walkway (2020), Kitchen and Landscaping (2021), Engineered Hardwood on Main Floor, Fencing, Basement Luxury Vinyl Plank, Pool Liner, Hot Tub (2022), Master ensuite and upstairs bathroom, Pool Surround, Laundry Room, Stair treads restained, spindles replaced and banister replaced (2023), Water Filtration System, Main Floor Bathroom (2024). (id:61476)
28 Donald Fleming Way
Whitby, Ontario
Welcome to 28 Donald Fleming Way, a beautifully upgraded townhome in the heart of Whitby offering 3 spacious bedrooms and 2.5 baths. From the moment you enter, you're greeted by a wide, open-concept foyer that flows seamlessly into a bright and airy main floor layout perfect for both everyday living and entertaining. The eat-in kitchen features quartz countertops, stainless steel appliances including a gas stove and hood fan, and an extra pantry for added storage. From the breakfast area, walk out to a professionally finished stone patio with no homes behind just open park space for total privacy and relaxation. The living area is enhanced by an electric fireplace and two built-in speakers, creating a cozy and inviting atmosphere. Upstairs, the primary suite boasts a double walk-in closet and a luxurious ensuite with a double vanity and deep soaker tub. Additional highlights include a garage entry into the home, a rough-in for a 3-piece bath in the basement, and a rough-in for a security system. Stylish, functional, and ideally located this home is ready for you to move in and enjoy. (id:61476)
14 Knotty Pine Drive
Whitby, Ontario
$$ Spent On Renovations, Welcome To This Beautiful 3 Br Home Located On A Quiet Sought After Neighborhood Of Williamsburg, New Kitchen, New Washrooms, New Floors, Freshly Painted Entire House, New Roof (2024). Finished Basement With Separate Entrance. S/S Appliances Incl. Double Door Fridge, Brand New Stove, Washer/Dryer And Dishwasher. 6 Total Parking. Close To All Amenities And Top Schools. ** This is a linked property.** (id:61476)
6 Jarrow Crescent
Whitby, Ontario
Welcome to 6 Jarrow Cres! A Rare Executive Offering in Brooklin! Timeless elegance meets thoughtful design in this original-owner Zancor-built home, tucked away on a quiet crescent in one of the most sought-after family communities. Professionally modified by a resident architect from the builders plans, this open-concept home is filled with natural light thanks to its prized southern exposure. Enjoy 2744 sq ft of refined living space with 9 smooth ceilings, vaulted and waffle accents, hardwood floors, pot lights, and expansive sightlines. The chefs kitchen offers stone counters, upgraded cabinetry, premium stainless steel appliances, and a large island. Upstairs, find four generous bedrooms, including a luxurious primary suite with walk-in closet and spa-like 5-pc ensuite. The private backyard oasis is professionally landscaped with mature trees, custom stonework, and interlock - perfect for entertaining or relaxing. Additional highlights include a main floor open concept den and thoughtful architectural upgrades throughout. There is no sidewalk to shovel and the driveway offers extra parking! The full basement has a roughed in bath and a great footprint that awaits your design! Steps from top-rated schools, parks, trails, ravines, and downtown. This is a rare opportunity for a magnificent home in an amazing community! (id:61476)
2415 Kentucky Derby Way
Oshawa, Ontario
Welcome to this Tribute Community ORIOLE Model featuring 2258 sf in the vibrant Windfields Community in North Oshawa. This home is beautifully appointed with Double Door Front Entry, Front Porch, hardwood floors throughout the Main and Upper levels, Living Room, Dining Room and Family room has newly installed pot lights. Plenty of natural light with large windows throughout this home. Large Kitchen with 42" upper cabinets, cesar stone countertops with all stainless steel appliances, gas hook-up for stove and backyard BBQ, fully fenced backyard is overlooked from the family room and the Breakfast area.The upper level features a coveted laundry room. Primary Bedroom features His/Hers Walk-in closets and spa-like 4 piece Ensuite. Upper Bedrooms feature Large Windows with California Shutters. Freshly painted throughout and zebra blinds on Main Floor. The Basement features 8 ft ceilings, wide plank vinyl flooring, 2 large bedrooms, large bathroom with walk-in glass enclosed shower, Kitchen features Quartz Countertops with eat-in space. Separate Entrance to the Basement can be added to the stairs as per the builder's floorplans. This area has restaurants, gas stations, banks, Grocery Store, LCBO, Fast Food restaurants, Costco all in close proximity to UOIT and Durham College. Quick access to Hwy 407. Don't miss this well-maintained, immaculately clean, turnkey Beauty, just move in and enjoy! (id:61476)
48 Hornsell Circle
Ajax, Ontario
Beautiful 3 Bedroom, 2.5 Bathroom, Semi In Ajax's Best Neighborhood. Family Friendly Street - Surrounded By Greenery. Pristine + Well Kept & Freshly Painted. Master With Spacious Ensuite. Bonus: Garage Access From Inside The House. Walking Trail Across The Street - Did We Mention No Neighbors Across The Street. Close To Schools, Shopping And More! S/S Appliances, New Roof (2021), New Sod, Lots Of Entertainment Space In The Backyard. Perfect home for a family. Do Not Miss This Gem! (id:61476)
26 Brock Street
Oshawa, Ontario
Beautiful 3 Bedroom, 2 Bathroom Detached Bungalow, Situated On A Massive Lot, Quiet Street Central Location. Also Just Minutes To New Shopping Plaza (Costco, No Frills, Banking),Hospital, 401, Transit. (id:61476)
98 Chester Crescent
Scugog, Ontario
Welcome to this charming home nestled in one of Port Perry most sought after neighbourhoods, Surrounded by Mature tree lined streets, it offers a true sense of peace and comfort. Set on a spacious 50 x 120 foot lot, this home has been lovingly cared for by the same family for over 20 years. Countless memories have been made here, backyard barbecues, pool parties and time well spent with loved ones. Now it's ready for a new chapter and new memories to be made. Pool has been professionally opened and closed each year, Seller has chosen to replace the pool liner so that the new owners can dive right in and enjoy all that this back yard has to offer from the start. Entertaining is made easy with a walk out to the backyard deck from the dining room which sits just off the kitchen. The Den conveniently positioned beside the kitchen is designed to be a multifunctional space, it can remain a den, can be used as a bedroom or for an up to date modern design can become a walk in pantry/ prep area for the kitchen. Keep your culinary space pristine, clutter free and sparkling by simply just closing the door to all your countertop appliances and pantry staples. Direct access into the home from the garage is an extra bonus on bad weather days. Home originally featured a classic brick hearth and wood burning stove. Sellers opted to remove the stove but kept the covered flue and components so that it is ready to receive a new wood stove in the future if the new owners choose. Kitchen renovated 2019, A/C and Furnace 2019, most windows 2025, some windows 2019, primary bedroom, living room and basement bedroom windows are older. Garage doors and Garage door openers installed 2024. Majority of the home repainted 2025. (id:61476)
39 Pallock Hill Way
Whitby, Ontario
Welcome to 39 Pallock Hill Way -- a modern 3-bedroom, 2-bathroom townhome ideally situated on a quiet street directly across from Vanier Park. This sun-drenched home boasts a beautifully designed open-concept main floor with sleek wide-plank flooring, a contemporary wall-mounted electric fireplace, and an inviting walkout to a private terrace perfect for morning coffee or evening unwinding. The kitchen features crisp white cabinetry, quartz countertops, a statement island with seating, stainless steel appliances, including a new fridge and dishwasher still under warranty, a full pantry, and a striking tile backsplash that blends style with function. Upstairs, you'll find three generously sized bedrooms with ample closet space, including a skylit third bedroom offering unique architectural charm. The large foyer provides direct access to a built-in garage and a full laundry room, with additional storage in the basement. Enjoy the best of both worlds -- peaceful suburban living with parks, shopping, restaurants, schools, transit, and the Whitby Recreation Centre all nearby. This location is ideal for families, professionals, and anyone craving convenience with space to breathe. Quick & Easy Access To Transit, Go, Hwy 401, 412 & 407. Whether you're upsizing, downsizing, or buying your first home, this move-in ready townhome offers everything you're looking for, including the rare opportunity to assume the sellers' ultra-low 2.29% mortgage (subject to bank approval) locked in until late January 2027. (id:61476)




