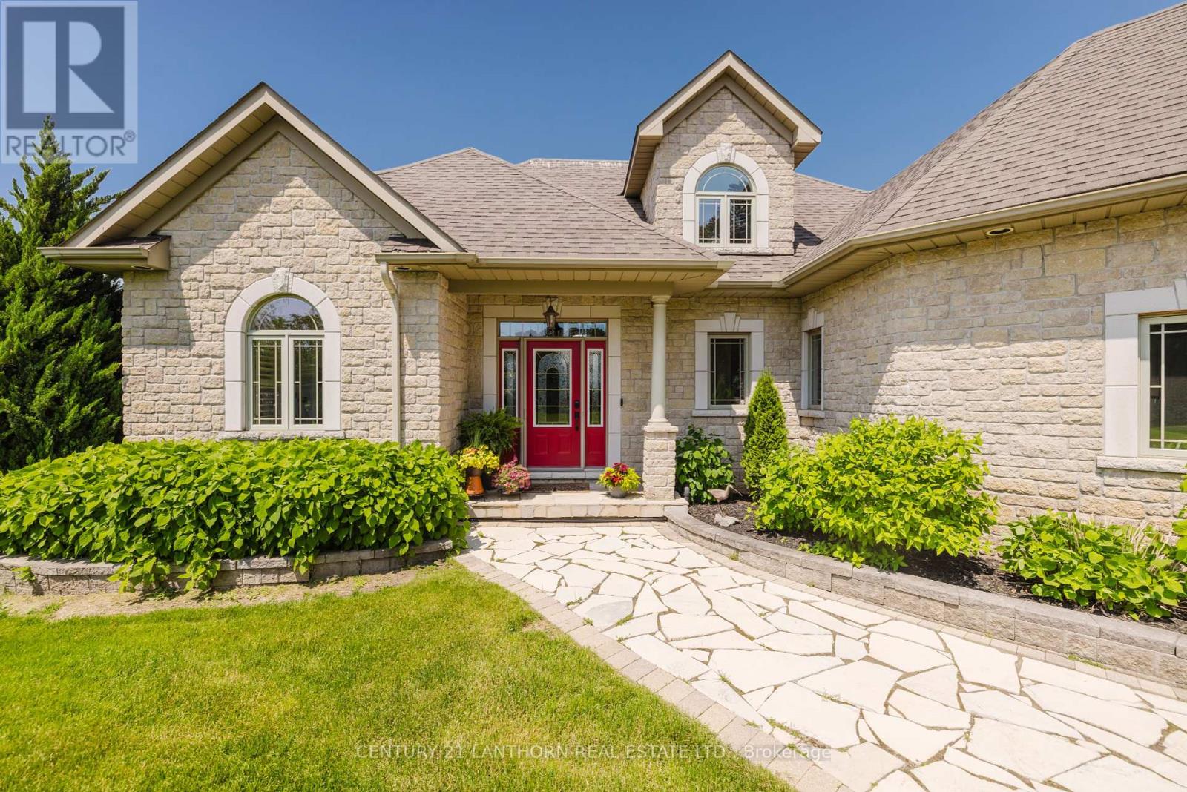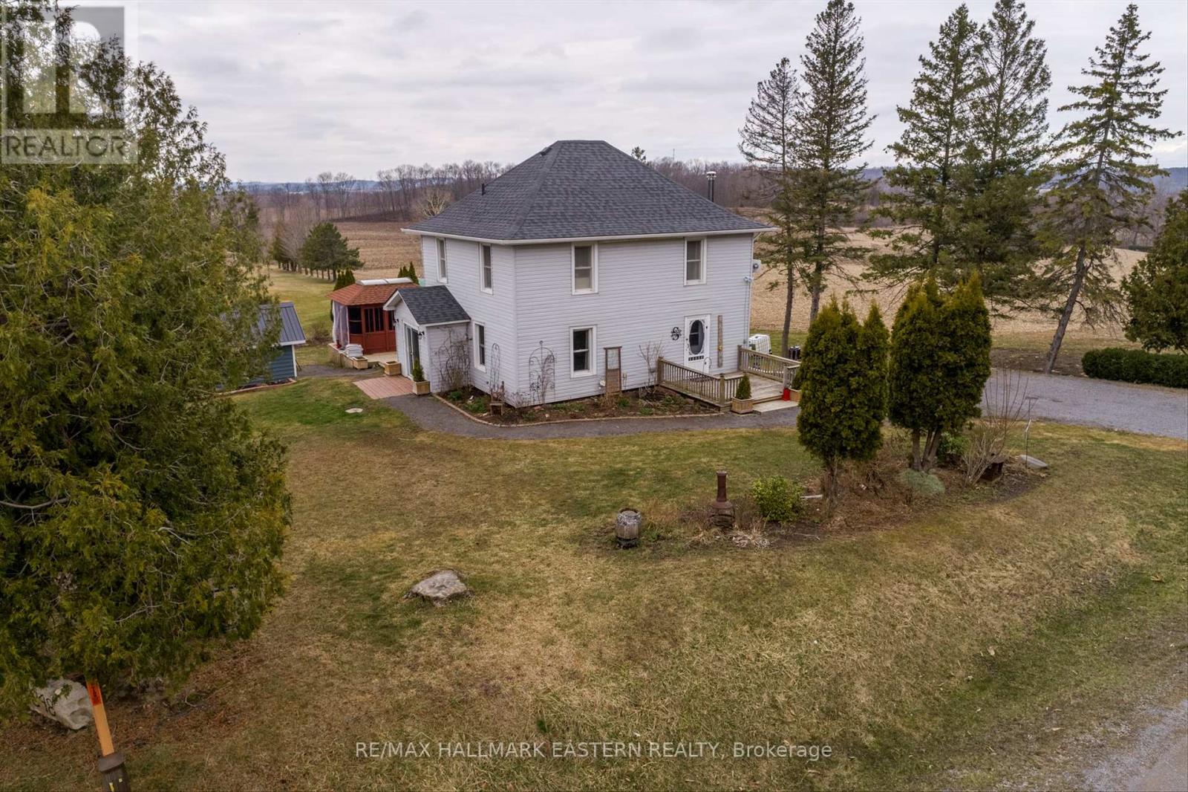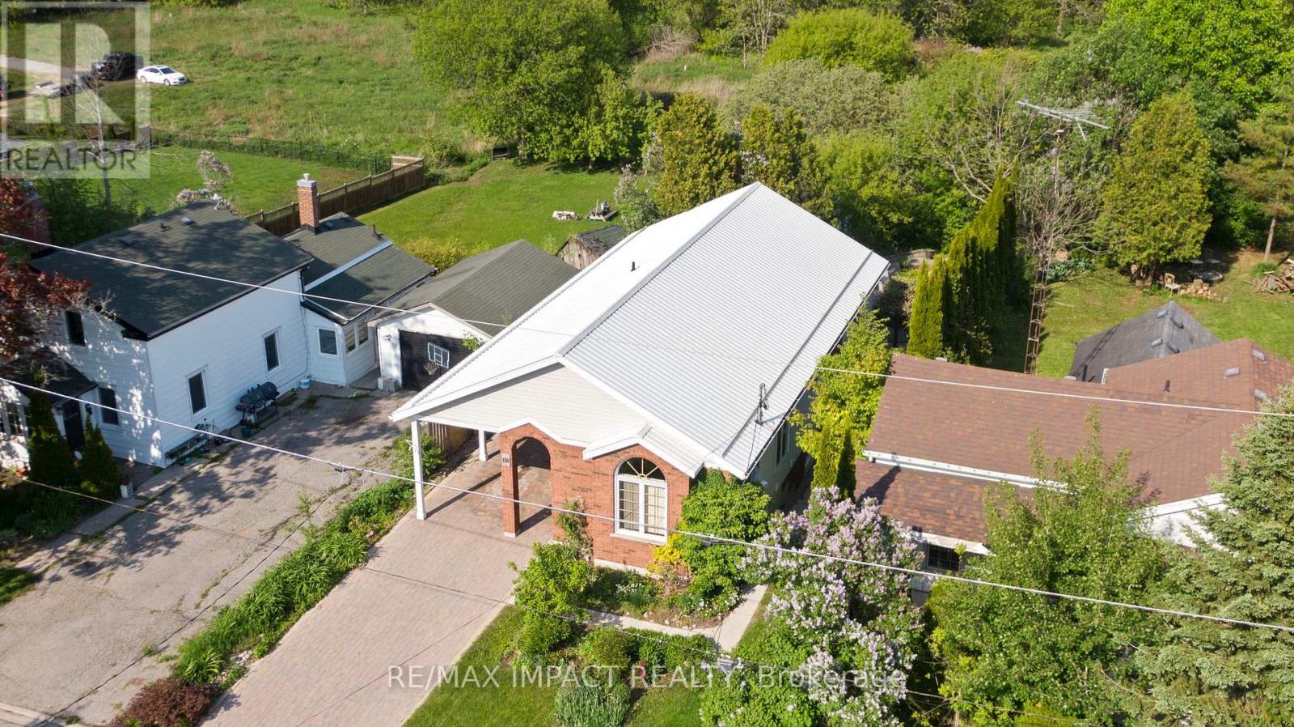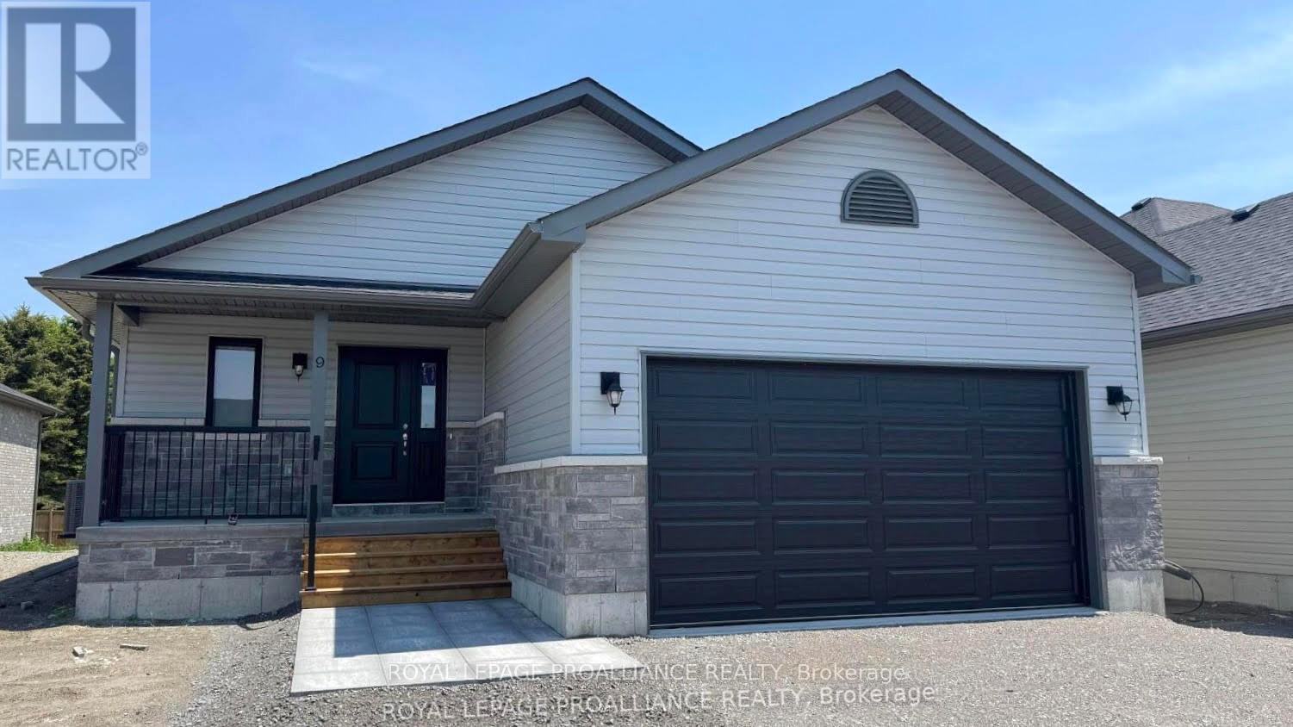34 Burnham Boulevard
Port Hope, Ontario
Welcome home! Whether you are buying your first home or downsizing, this home is perfect for you. One of the largest lots on the street, this home has been lovingly card for and shows pride of ownership. Large living and dining rooms with lots of light, laminate flooring and a lovely picture window. Walk in to the gourmet style kitchen wonderfully renovated with white cabinetry, granite counters, coffee servery and cabinet, pantry and walk out to large oversized yard fully fenced. Three great bedrooms with the primary bedroom featuring double windows, semi 4pc ensuite and walk in closet. The basement is completely finished with a rec room that is perfect for your media room or gym, and office area for those that work from home. Please see the list of features and updates attached to the listing. This home is move in ready with loads of updates! (id:61476)
403 - 120 University Avenue E
Cobourg, Ontario
This showpiece bungaloft nestled in the highly coveted Ryerson Commons has been redesigned with the utmost attention to detail. The stunning open floor plan is a captivating blend of elevated elegance and modern, easy living. The soaring ceilings create a sense of spaciousness in the open floor plan that seamlessly connects the living, dining and kitchen areas, creating a fluid space that is perfect for both everyday living and entertaining. The living room, anchored by a statement fireplace, leads out to a private, east facing patio, offering enough space for relaxing and hobbies, while also being very low maintenance. All 3 bathrooms offer a spa-like experience at home, highlighted by the statement lighting, stand alone tub and the dramatic yet neutral selections. Choose from two primary bedroom options, one on the main floor with adjacent ensuite and walk-in closet, or upstairs find a secondary option off the additional family living space. The finished basement is a rare find, featuring a full laundry room with plenty of storage and dedicated drying and folding spaces, 2 additional rooms for hobbies, guests or an office and a large utility room which also doubles as a workshop. 403-120 University pairs timeless design with practical comfort for the ultimate experience in laid back, luxury living. Other features of note: bonus room on main floor for office, library or guest accommodation, main floor laundry hookups are available in the space currently being utilized as a pantry, adjacent garage with access to the unit, good visitor parking, new furnace/heat pump ('23) and close walking distance to the beach, Heritage downtown and local shops, dining and entertainment. (id:61476)
54 Bayshore Road
Brighton, Ontario
Welcome to this stunning executive home perfectly positioned on the shores of picturesque Presqu'ile Bay. This elegant 3-bedroom, 3-bathroom home offers an unparalleled blend of luxury, comfort, and scenic beauty. Step inside to discover a thoughtfully designed layout featuring oversized windows and patio doors that flood the space with natural light and showcase breathtaking, uninterrupted, panoramic views of the bay. The main floor boasts gleaming hardwood floors throughout, a spacious open-concept living and dining area, and a gourmet kitchen complete with a large pantry perfect for the home chef. Convenience meets style with a main-floor laundry room off of the oversize single car garage, ideal for everyday ease. The main floor primary suite offers a peaceful retreat with stunning water views and a light and airy ensuite bathroom. In the lower level, both additional bedrooms are generously sized, providing comfort and flexibility for family or guests. An oversized rec room downstairs, can continue to be used as office space, or reconfigured to suit your needs. As a bonus, there's a loft area perfect for quiet times with amazing views. Outside, enjoy meticulously landscaped grounds with a full irrigation system, ensuring beauty and ease of maintenance year-round. Whether you're entertaining on the expansive deck or simply enjoying a quiet morning coffee while watching the sunrise over the bay, this home delivers a lifestyle of tranquility and sophistication. Don't miss your chance to own this exceptional waterfront property where luxury meets natural beauty. (id:61476)
848 County Rd 41 Road
Brighton, Ontario
Welcome to this lovely century farmhouse that has been lovingly cared for and updated. This home boasts old charm with all new updated major systems! It hosts amazing perennial gardens and raised garden beds along with a drive shed, a wooden gazebo and garden sheds all on almost 2 acres! This is a beautiful location to sit on your new back deck (2022) and watch amazing sunsets! The plumbing (copper) and electrical was replaced and updated within the past 3 years. Furnace and hot water tank are owned (7 years new), a/c (wall unit heat pump) is 3 years new. The kitchen is a large, bright, eat-in kitchen with quartz countertops and patio doors to your fabulous deck with a BBQ hook up. Bathrooms and kitchen have been remodeled in the past 5 years along with the addition of new hardwood floors in the living and dining room. New patio doors with built in blinds (side entrance), all new eavestroughs and roof (2018). Large green tent garage is included and adds plenty of extra storage. All within 10 minutes to Brighton and 401 on ramp for easy commuting, 15 minutes to Trenton and 30 minutes to Belleville! (id:61476)
1302 - 120 University Avenue E
Cobourg, Ontario
Welcome to an exceptional and rarely available opportunity in the sought-after Ryerson Commons Development!! Located in beautiful Cobourg, Ontario, this elegant and meticulously maintained 'Stirling model' bungalow offers the perfect blend of luxury, comfort, and functionality, all just minutes from Cobourg's vibrant downtown and waterfront. Also just steps from your front door you'll find all the amenities you need with a grocery store, 2 drug stores and the VIA train station right there!!Boasting a 2-car garage with convenient interior ramp access to the laundry/mudroom, this home is thoughtfully designed for easy, accessible living.Step inside to discover hardwood floors throughout and a bright, airy layout enhanced by soaring 9 and 10-foot ceilings.The main level features a formal dining room, perfect for entertaining, and a main floor den that easily doubles as a second bedroom.The heart of the home is the warm and inviting open-concept kitchen and great room area, where quartz countertops, a centre island, and a cozy gas fireplace create the perfect space to gather with family and friends. From here, take the party outdoors to a private,fully fenced patio and yard offering 2 natural gas BBQ hookups (one for the summer further out on the patio and one allowing for easy winter access to your grill just outside your back door)Retreat to the spacious primary suite, complete with double walkthrough closets leading to a stunning 3 piece, custom ensuite, featuring a unique textured glass shower that offers all the light of a tempered glass shower without sacrificing any privacy.The mostly finished basement offers even more living space, including generous recreation room, guest bedroom, a 3 piece bathroom and 2 large storage rooms.This rare Ryerson Commons bungalow with 2-car garage is the perfect choice for downsizers or anyone seeking single-level living with upscale finishes and an unbeatable location.Don't miss your chance to call this remarkable property home! (id:61476)
97 John Street
Port Hope, Ontario
First-time home buyer alert! Own your own piece of Port Hope paradise, it is available now ! This charming, 100+ year old cottage-style home offers a unique opportunity in a fantastic neighborhood. Picture yourself surrounded by mature trees, friendly neighbours & grand homes. The generous lot size allows for future expansion, secondary suite, or simply enjoying the tranquil harbour views from your kitchen window or backyard sanctuary. Cozy 1 bedroom, 1 bathroom ideal for starting out. Don't miss this rare chance to own a home with so much potential ! (id:61476)
138 Tremaine Street
Cobourg, Ontario
This quality, custom-built 4-bedroom bungalow by renowned builder Henry Wiersma is ideally situated in a sought-after area just a short stroll to the lake and an easy walk to downtown shops, restaurants, and the waterfront. Enjoy relaxing in the spacious family room or hosting guests in the elegant formal dining room. The bright and cheerful kitchen offers ample cabinetry and is perfect for everyday living and entertaining. The dreamy primary bedroom provides a peaceful escape, while the home's many thoughtful features include a durable metal roof for added peace of mind. The main level is wheel chair accessable including a wheel chair accessable shower. A standout feature is the separate entrance to the lower-level 2-bedroom apartment, complete with a full kitchen and a 4-piece bath ideal for extended family, guests, or rental potential. Step outside to your private backyard oasis, a perfect retreat for relaxing or enjoying quiet outdoor moments. The lower appartment is currently rented. The tenant will vacate prior to closing. (id:61476)
113 Tremaine Street
Cobourg, Ontario
Elegantly poised with glorious lake views. A 2,600 sq ft light-filled & comforting home that blends yesteryear charm with fresh, updated decor in a a highly desirable, lakeside neighbourhood. Enjoy the tranquility of Lakeside living in this exceptional 4BR, 2Ensuite Bath home + addition on a 85.75 ft x 75 ft fenced lot. A Peaceful setting surrounded by gardens, mature trees, panoramic views of the lake at Monk's Cove Cobourg, serene but just minutes to the 401 & VIA Rail Station, 100 KM to Toronto. Cobblestone & Cedar Shake exterior accents add charm. Oak strip & Pine floors lead you through spacious principal rooms with tall windows, a quaint sunroom, and a formal dining room that opens onto a private stone patio, ideal for entertaining or relaxing. The kitchen, part of a thoughtful addition in the late 90s, provides lots of space for cooks & their guests, while the adjacent home office/den offers a quiet spot to work from home or create a studio space. Upstairs, the Primary Suite is a true sanctuary: walk-in closet, ensuite bath, French doors opening to a private balcony & breathtaking lake views. A private space for watching sunsets or stargazing. A second guest bedroom includes its own ensuite & 2 more bedrooms complete the upper level. Stroll or cycle the scenic waterfront trails, stroll through Peace Park to the shops, restaurants, beach, marina & boardwalk just 2km away in the vibrant downtown. Whether you're seeking a full-time residence, weekend retreat, or potential boutique B&B, this home offers a rare chance to own a fantastic & many faceted home in a lakeside setting. Vacant. Move-in for summer! Re-Design to your desires or enjoy this charming home as is. A rare opportunity in a prestigious lakeside neighbourhood of new-builds, designer homes & lovingly restored vintage properties. Come experience the joy of a lakeside lifestyle. (id:61476)
31 Mackenzie John Crescent
Brighton, Ontario
This home is to-be-built. Photos are sample photos. Check out our model home for an example of the Builders fit and finish. Welcome to the Applewood model in Brighton Meadows! This home is fully finished up and down situated on a corner lot with 4 bdrms, 3 baths, approximately 1400 sq.ft on the main floor. Featuring a stunning custom kitchen with island, spacious great room, walk-out to back deck, primary bedroom with walk-in closet, 9 foot ceilings, upgraded flooring. These turn key homes come with an attached double car garage with inside entry and sodded yard plus 7 year Tarion New Home Warranty. Located less than 5 mins from Presqu'ile Provincial Park with sandy beaches, boat launch, downtown Brighton, 10 mins or less to 401. Customization is still possible. Diamond Homes offers single family detached homes with the option of walkout lower levels & oversized premiums lots. **EXTRAS** Development Directions - Main St south on Ontario St, right turn on Raglan, right into development on Clayton John (id:61476)
30 Mackenzie John Crescent
Brighton, Ontario
This home is to-be-built. Check out our model home for an example of the Builders fit and finish. Photos are sample photos. Did you love our model home and want to build that plan with a walk out basement on a premium lot backing onto greenspace? This is it!~ Fully finished up and down this hickory plan boasts approximately 1654 square feet (just on the main floor). Featuring a stunning custom kitchen with island, spacious great room, walk-out to back deck, primary bedroom with walk-in closet, 9 foot ceilings, upgraded flooring. These turn key homes come with an attached double car garage with inside entry and sodded yard plus 7 year Tarion New Home Warranty. Located less than 5 mins from Presqu'ile Provincial Park with sandy beaches, boat launch, downtown Brighton, 10 mins or less to 401. Customization is still possible. Diamond Homes offers single family detached homes with the option of walkout lower levels & oversized premiums lots. **EXTRAS** Development Directions - Main St south on Ontario St, right turn on Raglan, right into development on Clayton John (id:61476)
38 Mackenzie John Crescent
Brighton, Ontario
This home is to-be-built. Check out our model home for an example of the Builders fit and finish. Photos are sample photos. Welcome to the Chestnut model in Brighton Meadows! This home is fully finished up and down with 4 bdrms (3 on main level), 3 baths, approximately 1578 sq.ft on the main floor. Featuring a stunning custom kitchen with island, spacious great room, walk-out to back deck, primary bedroom with walk-in closet, 9 foot ceilings, upgraded flooring. These turn key homes come with an attached double car garage with inside entry and sodded yard plus 7 year Tarion New Home Warranty. Located less than 5 mins from Presqu'ile Provincial Park with sandy beaches, boat launch, downtown Brighton, 10 mins or less to 401. Customization is still possible. Diamond Homes offers single family detached homes with the option of walkout lower levels & oversized premiums lots. **EXTRAS** Development Directions - Main St south on Ontario St, right turn on Raglan, right into development on Clayton John (id:61476)
9 Clayton John Avenue
Brighton, Ontario
This Gadwall model is a 1373 sq.ft 2 bedroom, 2 bath bungalow featuring high quality luxury vinyl plank flooring, custom kitchen with a peninsula and quartz counters, walkout to back deck, great room with vaulted ceiling with pot lights and gas fireplace, primary bedroom with tile and glass shower in ensuite and double closets. Economical forced air gas, central air, and an HRV for healthy living. Attached double car garage with inside entry and sodded yard plus 7 year Tarion New Home Warranty. Located within 5 mins from Presqu'ile Provincial Park and downtown Brighton, 10 mins or less to 401. January 2025 closing. (id:61476)













