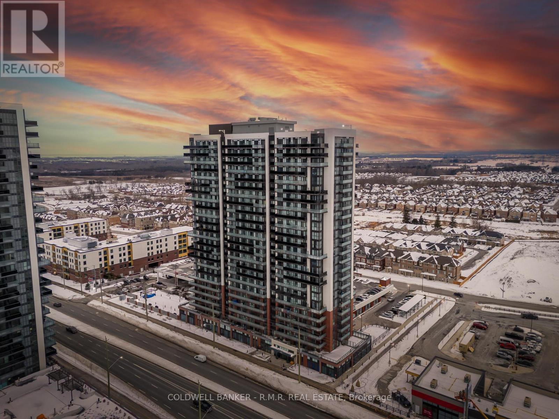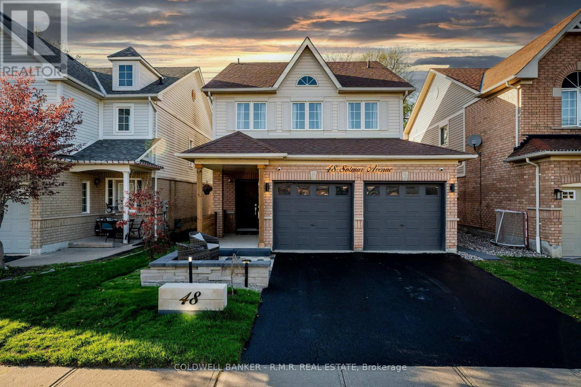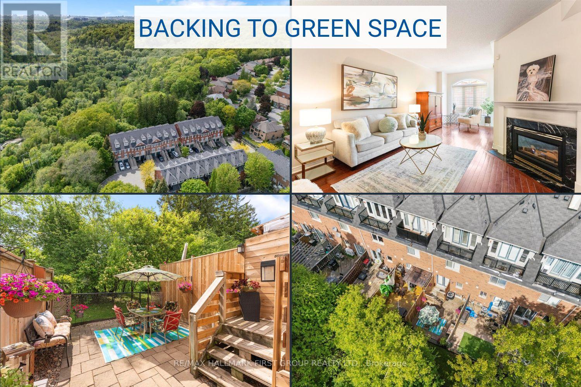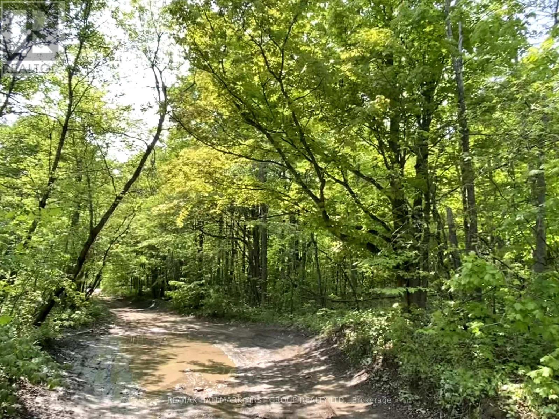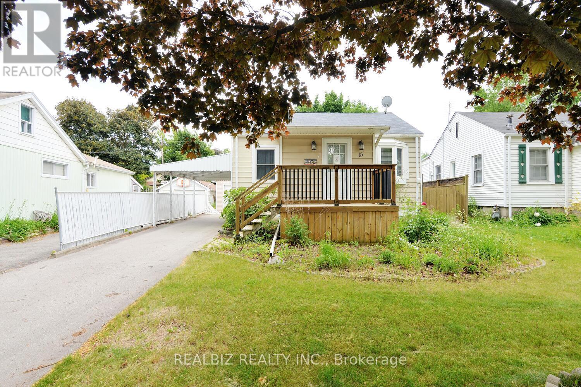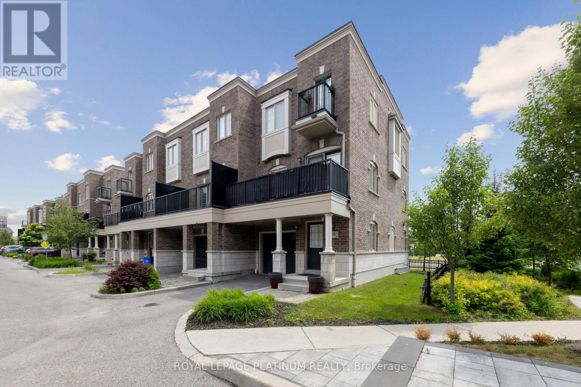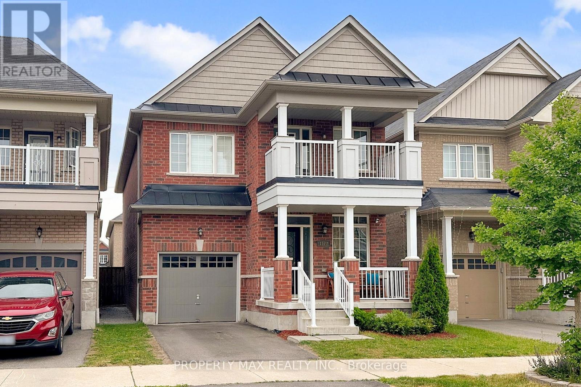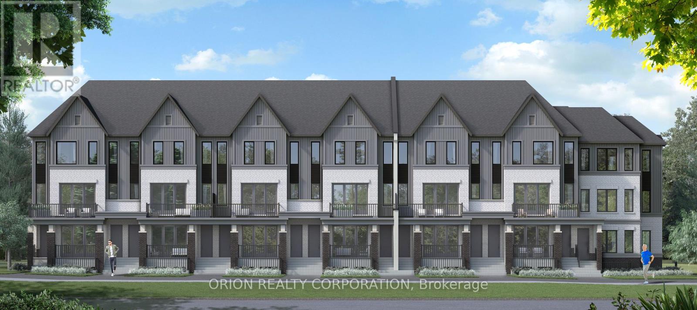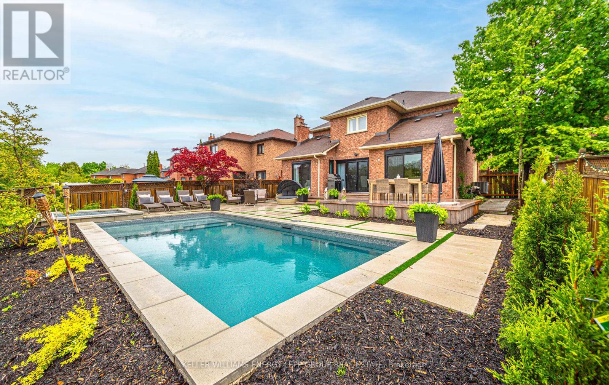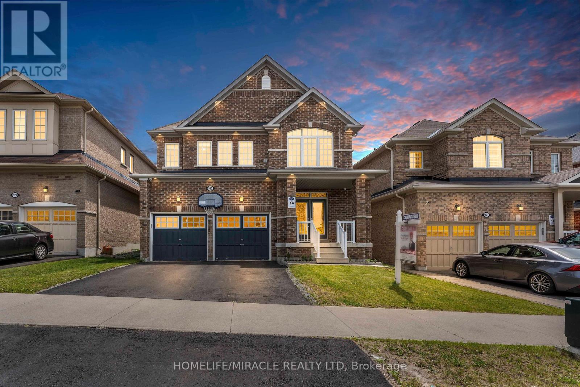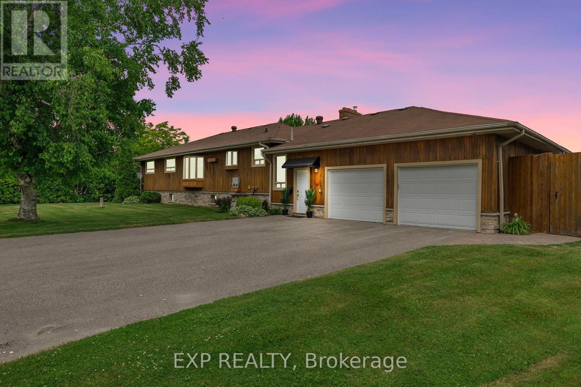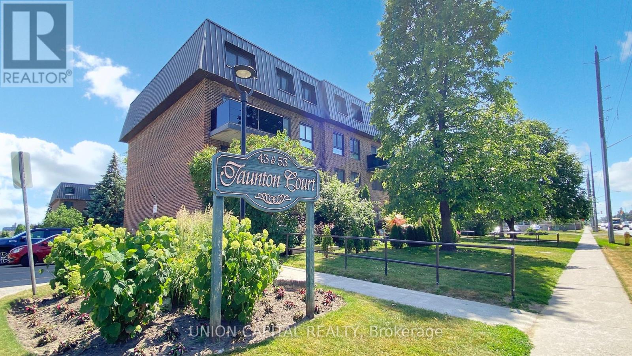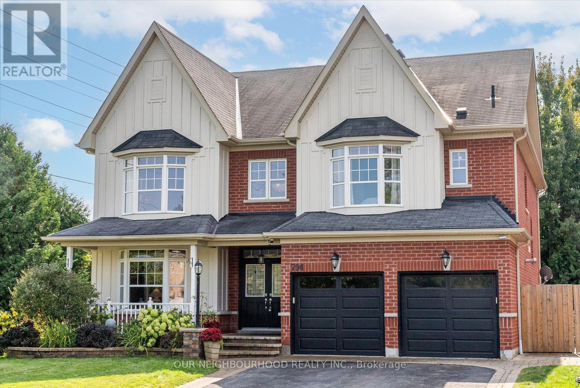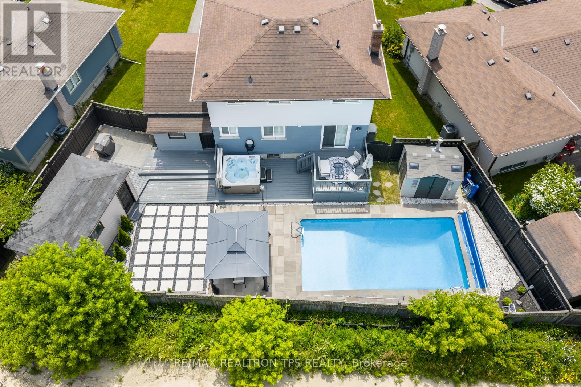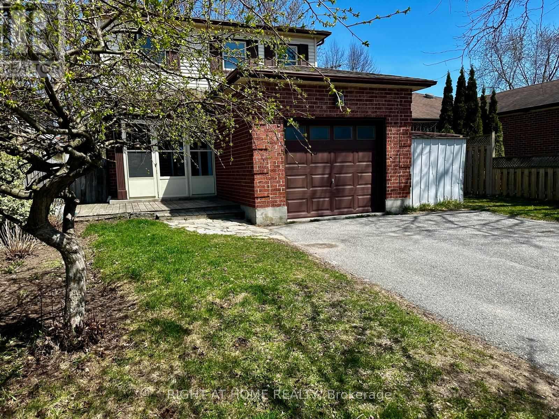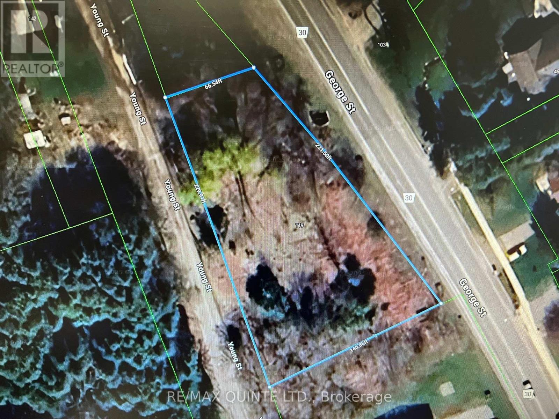2513 - 2550 Simcoe Street N
Oshawa, Ontario
Welcome to the lower penthouse at U.C. Tower 1 in Oshawa. This stunning one-bedroom plus den suite offers modern living with breathtaking views from a spacious full-sized balcony, along with an additional Juliette balcony in the bedroom, allowing for plenty of natural light and fresh air. Featuring 8.5-foot ceilings and durable wide plank laminate flooring throughout, this bright and airy unit boasts a sleek modern kitchen complete with quartz countertops, a tile backsplash, stainless steel appliances, a built-in stovetop, microwave, and a panelled dishwasher for a seamless design. The living area is open and inviting, with a walk-out to the private balcony, perfect for enjoying morning coffee or unwinding with panoramic city views. The primary bedroom is a serene retreat with floor-to-ceiling windows and ample closet space. The den is an ideal flex space, perfect for a home office, guest room, or study nook. This unit includes the convenience of in-suite laundry with a stacked washer and dryer. Freshly painted, this suite is move-in ready. Building amenities include a fully equipped fitness centre, stylish lounge and co-working spaces, games and entertainment rooms, a party room and event space, and a secure parcel and mail delivery area. The building also offers 24/7 security and concierge service. Located in a prime Oshawa neighbourhood, this condo is steps from Durham College and Ontario Tech University, as well as transit, shopping, restaurants, and major highways. Whether you are a first-time buyer, investor, or downsizer, this unit offers exceptional value in a sought-after location. Don't miss this opportunity to own a beautiful suite in one of Oshawa's most desirable condominiums. (id:61476)
159 - 1010 Glen Street
Oshawa, Ontario
Welcome to 1010 Glen Street a charming 3-bedroom, 1-bathroom condo townhouse offering comfort, convenience, and a low-maintenance lifestyle! This bright 2-storey home features easy-care laminate and vinyl flooring throughout and an open-concept living/dining area with a walkout to your own private, fenced yard complete with a patio, gas BBQ hookup, and handy storage shed. The partially finished basement offers great bonus space for a rec room, home office, or gym. Gorgeous renovated 4 piece bathroom with soaker tub. Located in a family-friendly community near Lake Vista Shopping Centre, Cordova Valley Park (featuring a brand new playground!), Lakeview Park Beach South, and the Oshawa Community Centre everything you need is just minutes away. Ideal for first-time buyers, downsizers, or investors don't miss this affordable opportunity to own in a thriving neighbourhood! (id:61476)
48 Solmar Avenue
Whitby, Ontario
Welcome to a beautifully updated home where timeless design meets natural tranquility. Backing onto a lush ravine, this property offers serene views and a peaceful backdrop that's rarely found in town. The main level features a bright and open layout with elegant new flooring, pot lights, and a warm, inviting living space centered around a custom stone fireplace. The kitchen boasts crisp white cabinetry, stainless steel appliances, and a quartz countertop with a stylish eat-up bar, perfect for casual dining or entertaining. Large windows and a walkout to the backyard fill the home with natural light and offer seamless access to the outdoors. Step outside to a private, landscaped yard bordered by mature trees, with no rear neighbours and plenty of room to relax or host. Upstairs, the spacious primary suite includes a walk-in closet and a luxurious ensuite bathroom with a double vanity, soaker tub, and glass shower. Additional bedrooms are generously sized with updated lighting and neutral tones throughout. The main floor laundry/mudroom offers garage access and functional storage. Complete with a double car garage and excellent curb appeal, this home offers the ideal blend of comfort, style and nature, all in a quiet, family-friendly neighbourhood close to trails, parks, and everyday essentials. Great access to 407, 412 and 401 Highways, New Schools, Shopping and Public Transit! (id:61476)
192 Miyako Court
Oshawa, Ontario
Absolutely Gorgeous! Location ! Location! Location ! This Breathtaking Two Year New (2023 built ) OPAL Model Detached House Built By Tribute Community Builder In The Desirable Wind fields Community In North Oshawa. This 2667 Square Feet Loaded With Upgrades Like 9 Feet Smooth Ceiling , Hardwood Floor on the Main Floor and Upper Hallway. Walk In Closet, Double Door Entrance, Oak Stair case. Family Room Comes With Gas Fireplace. Extended Upgraded Kitchen Comes With Quartz Counter Top, upgraded Tiles, Stainless Steel Appliances, Taller Upper Cabinets. Second Floor Laundry for extra Convenience .Entrance To The Garage From The House. Second Floor Is Having 4 Bedrooms ,2 Full Bathrooms. Primary Bed Room Includes W/I Closet & 5Pc Ensuite. No sidewalk, Convenient Location Close To Hwy 407 ,Hwy 7,Costco, Durham College, Groceries, Transit Etc. (id:61476)
414 - 900 Glen Street
Oshawa, Ontario
Welcome to this bright and well-maintained 2-bedroom condo located in the sought-after Lakeview community of Oshawa.Steps to parks, schools, public transit, shopping, and just minutes from the lake and 401 access. Whether you're just getting into the market or looking for your first family-friendly space, this condo offers comfort, convenience, and unbeatable value. Spacious open-concept living and dining area with walk-out to private balcony. Two generously sized bedrooms with closet space. Functional kitchen w/ b/i cabinets **Bonus: Lucky buyers will receive the unit furnished - all inclusive & enjoy the electricity, hydro, and water, w/c is covered by the maintenance fee. Plus 1 parking spot & locker included. Why rent when you can own? This is the perfect opportunity to get into the market with move-in-ready convenience and incredible extras. (id:61476)
88 Magpie Way
Whitby, Ontario
Welcome to 88 Magpie Way a stylish, freehold townhome in a prime Whitby location! This 3-bedroom,4-bathroom home features an open-concept layout with hardwood floors, a modern kitchen with quartz countertops & stainless steel appliances, and a walkout to a private balcony. Carpet on 1st, 3rd floor. The spacious primary bedroom includes a walk-in closet and ensuite bath. Additional bedrooms are bright and well-sized. Lower level offers a versatile space for a rec room or home office with walkout access to the backyard. Backyard boasts interlocking patio perfect for entertaining, fenced yard. Enjoy the convenience of an attached garage with direct entry, private driveway. Located near highways 401/412/407, GO Transit, schools, shops, and parks everything you need is within minutes. Perfect for families, first-time buyers, or investors. Move-in ready and full of value. Don't miss this one! (id:61476)
2098 Liverpool Road
Pickering, Ontario
Welcome to this meticulously maintained and updated Heron built home, located on a PREMIUM LOT WITH NO NEIGHBOURS BEHIND in the coveted Maple Ridge community! You'll fall in love with fabulous curb appeal featuring a double car garage and landscaped front walkway. Inside, the bright foyer offers a grand staircase and leads to a spacious living and dining area. The comfortable family room includes a fireplace, wet bar, and walkout to the back deck - ideal for entertaining. The updated kitchen offers quartz countertops, stainless steel appliances, ample storage, and a pantry, flowing into a bright eat-in area with greenhouse windows, a skylight, and access to your completely private backyard oasis. The two-tiered deck is the perfect place to host guests or enjoy a peaceful evening, featuring a private hot tub and a separate gazebo with gas fireplace, all surrounded by mature cedar trees. Walkout to greenspace and a path leading to the elementary school, tennis courts, parks, and trails! Upstairs, the large primary bedroom includes a walk-in closet and updated ensuite with a claw-foot soaker tub and separate shower. Additional bedrooms are spacious with large closets and windows. The professionally finished basement offers a flexible open-concept layout with pot lights and a stunning three-piece bathroom. Other features include main floor laundry with garage and side entrance access, hardwood throughout the main and second floors, luxury vinyl in the basement, and numerous updates: windows, roof, furnace, A/C, kitchen, bathrooms, and appliances. Freshly painted and move-in ready! (id:61476)
6 Mapleglen Court
Whitby, Ontario
This executive home, on a quiet court, is the one you've been waiting for! From the moment you walk into 6 Mapleglen Crt, the central staircase and double height ceilings will enchant. Formal living rm centres around an electric fireplace and feature wall. Enter your dining room through French drs and enjoy meals with views of the pristine backyard & pool. Perfect for families, the kitchen connects entertaining spaces of the backyard and family room. Granite countertops, bar seating and a breakfast area. Holidays spent in the family rm w/ gas fireplace and vaulted ceilings. Retreat upstairs to 4 spacious bedrooms. The owners suite includes w/i closet and 5PC ensuite with soaker tub & w/i shower. The other 3 bedrooms share a large 5PC bath. Lower level includes an in-law suite with 2 bedrooms, living & updated kitchen. Main floor laundry room with sink, storage units and entrance to garage. Enjoy this backyard oasis with a heated salt water pool & hot tub. 3 car garage, 6 car driveway. (id:61476)
19 - 1330 Altona Road
Pickering, Ontario
**RAVINE LOT** Welcome to stunning Townhouse 19 at 1330 Altona Road, conveniently located in the exclusive Rougemount community and backing onto the beautiful Rouge Valley, a private ravine with no neighbours behind! This must see bright and spacious townhome offers 9-foot ceilings on the main level, hardwood floors, a gas fireplace, and a sun-filled eat-in kitchen with a walkout to your private patio and backyard oasis. The design features three generously sized bedrooms and three bathrooms, providing flexible space to suit your family's needs. The second floor includes two well-sized bedrooms with large closets and convenient laundry. The third-floor primary suite boasts a second gas fireplace, 4pc spa-like bath with large soaker tub and separate shower, garden doors to a private balcony, and breathtaking western views of the Rouge Valley ravine; could also be used as second family room or home office! A finished family room adds additional living space, above grade window, rough in for bathroom and includes direct access to the garage and plenty of storage space. **Public Open House Sunday 22nd 2-4pm** (id:61476)
119 King Street S
Port Hope, Ontario
Charming Port Hope Home Just Steps from Lake Ontario & Downtown! Welcome to 119 King St a picture-perfect home in the heart of historic Port Hope. Ideally located just a short stroll to East Beach, the scenic Ganaraska River (with some of Ontario's best rainbow trout fishing), and downtowns charming shops and cafés, this home offers the best of small-town living. The covered front porch, with views of the Ganaraska River, is the perfect spot to watch fireworks or enjoy the Float Your Fanny Down the Ganny race. Inside, the main floor features a bright kitchen with built-in breakfast nook and walk-out to a large deck, ideal for outdoor dining. Spacious living and dining rooms are filled with natural light and offer effortless indoor-outdoor flow to the fenced backyard and large deck. Upstairs you'll find 3 comfortable bedrooms and a full bath. The finished basement adds versatility with a rec room, large wet bar, 2nd full bath, laundry area, and storage great for families, weekend guests, or a quiet work-from-home space. Live where you love: stroll Port Hopes trail system along Lake Ontario, spend summer days at East Beach, explore local boutiques and the farmers market, and enjoy live shows at the historic Capitol Theatre. Live in a movie set Port Hope is a popular filming location (yes, IT and Murdoch Mysteries fans!)This charming home blends character, comfort, and an unbeatable lifestyle. Roof 2017, Furnace 2025, A/C 2024. (id:61476)
N/a Boundary Road
Scugog, Ontario
Future opportunity: 25 acres, primarily wooded, perfect for camping, hiking, ATV riding, and snowmobiling, located near the Town of Port Perry and Oshawa. A fantastic nature retreat. . Seller will consider VTB (id:61476)
15 Oak Street
Ajax, Ontario
Property sold as is, as per Schedule C. Sellers Schedule C must be attached to all offers. Power of Sale Seller makes no representations or warranties regarding the property or any information entered into the MLS. All measurements, and taxes to be verified by the Buyer or buyer's agent . Seller is willing to consider Vendor Take-Back (VTB) financing including the possibility of first mortgage VTB up to 70% loan-to-value (LTV) offering flexibility for qualified buyers. This fully detached and beautifully renovated bungalow sits on a 39.99 x 100 ft lot in a mature and family-friendly neighbourhood. The main level features kitchen, hardwood flooring throughout, and a well-maintained layout ideal for small families, first-time buyers, or investors. Conveniently located just steps from commercial shops, rec centre, schools, parks, and public transportation, Minutes to 401 a perfect blend of comfort and convenience. (id:61476)
98 Ferris Square
Clarington, Ontario
Discover a serene, meticulously maintained corner unit townhome, radiating natural light from all sides. This smoke-free, pet-free sanctuary boasts a private side yard extending to a small park, providing a sitting area for your relaxed evenings.Discover refined living in this executive freehold, end-unit townhouse, ideally situated in a family-friendly Courtice neighbourhood. Boasting a bright and spacious layout across three levels and approximately 1,665?sq?ft of thoughtfully designed space, this home offers exceptional utility and stylePrime Location: Enjoy unparalleled convenience in a highly sought-after neighborhood:Retail & Services: Located directly across from a plaza featuring dental, eye, pet, and physiotherapy clinics, as well as a convenience store.Highways: Easy access to Highways 401 and 418 within 5 minutes.Schools: Schools are just a 5-minute drive away.Daily Essentials: Shell and Tim Hortons are only 1 minute away.Recreation: A delightful apple-picking destination is just 7 minutes from your doorstep.Interior Features: This charming home offers a spacious and versatile layout:Bedrooms: 3 spacious bedrooms.Bathrooms: 2 full bathrooms (one with a standing shower) and 2 half bathrooms.Ground Floor Office/Man Cave: A versatile private office on the ground floor, perfect for a home office or a "Man Cave."98Ferris Square is the perfect blend of style, functionality, and community. This bright executive townhouse offers an inviting open living space, private outdoor zones, and the freedom of ownership without the constraints of a condo. Dont miss the chance to make this exceptional end-unit your new home!Nestled in a vibrant subdivision with a childrens parkette, playground, and multi-use court right in the complex POTL Fee -$ 134.37/Month (id:61476)
456 Crystal Beach Boulevard
Whitby, Ontario
Welcome to 456 Crystal Beach Blvd, a rare opportunity to own a beautifully renovated waterfront bungalow on one of Whitbys most exclusive and peaceful streets. This 3-bedroom, 2-bath home offers the perfect blend of comfort, style, and serenity, with breathtaking views of Lake Ontario and no rear neighbours. Inside, you'll find a cozy living area with a wood-burning fireplace, a sunroom filled with natural light, and a newly updated kitchen featuring stainless steel appliances, quartz countertops, and sleek cabinetry. Every room has been thoughtfully designed to showcase the surrounding beauty, offering lake or ravine views throughout. Tucked between the shoreline and a lush conservation area, this home is ideal for nature lovers, retirees, or anyone seeking a quiet escape without sacrificing convenience. Just five minutes to the 401, GO station, shopping, and dining. Located on a private, gated road and connected to municipal water, this is lakeside living at its finest. Come experience the lifestyle you've been waiting for! (id:61476)
1577 Brandy Court
Pickering, Ontario
Welcome To Absolutely Stunning 4 Bedrooms, 2.5 Bath Fully Brick Home! Pride Of Ownership, Quality Design Decor. Property is on a Cul-De-Sac. This Comes With A Huge Family/Living Room With Hardwood Floors On The Main Floor. Freshly Professionally Painted. 9' Ceiling On The Main Floor, Access From Garage, No Carpets and much more. Master Bedroom With Walk-In Closet & 5Pc Ensuite And Many More! Verify All Taxes And Measurements. (id:61476)
19 Rampart Crescent
Whitby, Ontario
Immaculate 3-Bedroom Home in Desirable Williamsburg Neighborhood. Located on a quiet crescent in one of Whitby's most sought-after communities, this beautifully maintained home is within walking distance to FIVE excellent schools, multiple parks, and scenic walking trails perfect for families. The spacious, open-concept main floor features a large foyer and an elegant open staircase leading to the second level. The upgraded eat-in kitchen boasts granite countertops, a pantry, stylish backsplash, under-cabinet valance lighting, stainless steel appliances including a newer French door fridge and a walkout to a large interlock patio and fully fenced, child-friendly yard. The kitchen overlooks a bright and welcoming family room, complete with engineered hardwood flooring ideal for everyday living and entertaining. Notable Upgrades Include:* Roof replaced in 2023 (front porch roof updated in 2016) *Engineered hardwood flooring on the main floor * Renovated powder room with new ceramic tile and vanity *Hardwood staircase with upgraded railing * German luxury vinyl flooring on the second level *New garage door (2024) *Epoxy-finished garage floor for a clean, polished look. This move-in-ready home blends modern upgrades with timeless charm in a family-friendly neighborhood. A must-see! Don't forget to ask for the inspection report as well. (id:61476)
403 - 521 Rossland Road W
Ajax, Ontario
ATTENTION First Time Home Buyers, you could be eligible for the new 5% GST Rebate!! Welcome to Marshall Homes' newest urban stacked townhome community in the heart of Ajax! This prime location offers the perfect blend of modern living and convenience. With only 81 exclusive units, this beautifully designed 2-bedroom, 1.5-bathroom home boasts 9-foot ceilings, a spacious great room, and a private patio ideal for relaxing or entertaining. The gourmet kitchen is thoughtfully designed with premium finishes, while the luxury bathrooms provide a spa-like retreat. Enjoy the ease of in-suite laundry, 1 designated parking space, and low-maintenance fees under $200. Nestled in a highly sought-after neighborhood, you'll have easy access to top amenities, shopping, dining, and transit. Experience the quality craftsmanship and attention to detail that Marshall Homes is known This is urban living at its finest! Occupancy expected June 2026! Taxes are not yet assessed. Visit our Sales Center Mon & Tues 12-6pm and Sat and Sun 12-5pm. (id:61476)
204 - 521 Rossland Road W
Ajax, Ontario
ATTENTION First Time Home Buyers, you could be eligible for the new 5% GST Rebate!! Welcome to Marshall Homes' newest urban stacked townhome community in the heart of Ajax! This prime location offers the perfect blend of modern living and convenience. With only 81 exclusive units, this beautifully designed 2-bedroom, 1.5-bathroom home boasts 9-foot ceilings, a spacious great room, and a private patio ideal for relaxing or entertaining. The gourmet kitchen is thoughtfully designed with premium finishes, while the luxury bathrooms provide a spa-like retreat. Enjoy the ease of in-suite laundry, 1 designated parking space, and low-maintenance fees under $200. Nestled in a highly sought-after neighborhood, you'll have easy access to top amenities, shopping, dining, and transit. Experience the quality craftsmanship and attention to detail that Marshall Homes is known This is urban living at its finest! Occupancy expected June 2026! Taxes are not yet assessed. Visit our Sales Center Mon & Tues 12-6pm and Sat and Sun 12-5pm. (id:61476)
26 Kilbride Drive
Whitby, Ontario
Welcome to this spectacular 4+1 bedroom, 4-bathroom detached home in the highly desirable Fallingbrook community. Meticulously renovated with over $400,000 in premium upgrades, this exceptional residence blends luxury, comfort, and privacy-- and shows like a model home. Step into your own backyard oasis featuring a newer inground saltwater pool, a spacious deck perfect for outdoor dining and entertaining, and multiple relaxation areas-- all backing onto a peaceful private ravine for unmatched tranquility. Inside, the main and second floors have been completely renovated. Enjoy elegant hardwood floors, abundant pot lights, and a seamless open-concept layout. The stunning kitchen boasts granite countertops, a generous center island, a pantry, and direct access to the expansive deck. The family room features a beautiful stone fireplace and soaring decorative ceiling, while the sophisticated dining room is enhanced with a coffered ceiling and deck access. Upstairs, the luxurious primary suite offers a walk-in closet and a spa-like 5-piece ensuite with dual sinks and a relaxing jacuzzi tub. The fully finished basement extends your living space with a large recreation room, an additional bedroom, and an exercise area. Ideally located close to top-rated schools, public transit, and essential amenities, this move-in-ready home is a true showstopper. The seller is willing to convert the 4 bedroom back to its original size before closing if the buyer wants. Click the Realtor link for feature sheet, floor plan and additional video. (id:61476)
39 Harkness Drive
Whitby, Ontario
Beautiful 4-Bedroom Home in Prime Whitby Location Move-In Ready! Welcome to this stunning 4-bedroom home nestled in one of Whitby's most sought-after neighborhoods! Featuring a functional and spacious layout, this freshly painted, carpet-free home offers comfort, style, and convenience for the modern family. Enjoy a bright and inviting separate family room and dedicated study area perfect for working from home or quiet evenings. The kitchen is a chefs dream, boasting stainless steel appliances, a gas stove, granite countertops, and a cozy breakfast area ideal for morning coffee or casual meals. Upstairs, you'll find four generous bedrooms, including a luxurious primary suite with a 5-piece ensuite featuring a relaxing Jacuzzi tub. The elegant hardwood staircase, upgraded finishes, and brand-new laminate flooring on the second floor add to the homes contemporary charm. Step outside to a beautifully maintained backyard, perfect for entertaining or relaxing, complete with a natural gas BBQ line ideal for effortless outdoor cooking all season long. Located just minutes from top-rated schools, parks, shopping, Highway 401 & 407, and more, this home offers the perfect blend of lifestyle and location. ** This is a linked property.** (id:61476)
925 Greenhill Avenue
Oshawa, Ontario
Beautifully Maintained 4-Bedroom Detached Home in Desirable Taunton Community Step into this bright, spacious, and thoughtfully designed home nestled in one of the most sought-after neighborhoods. Featuring a modern open-concept kitchen with sleek granite countertop, a breakfast bar, and a walkout to a large backyard complete with a spacious storage shed-perfect for outdoor living. 240V electrical point in garage for EV charging!The home offers distinct dining and living areas, giving you the flexibility to style each space to your taste. The inviting family room, centered around a cozy fireplace and open to the kitchen, is perfect for both relaxing nights in and lively gatherings. Retreat to the luxurious primary bedroom suite, which includes a generous 5-piece ensuite bath and huge closet. Upstairs, three additional well-sized bedrooms and two more bathrooms provide ample space and comfort for the entire family. Thousands Of Upgrades Including Iron Pickets, Dark Stain Hardwood, Taller Kitchen Uppers, Undermount Sink! Just 5 min to elementary and high schools, walking distance to Delpark Recreation Centre, close to Walmart, Home Depot, Real Canadian Superstore, several food joints and shopping plaza. This move-in ready gem is a must-see-don't miss your chance to call it home. Motivated seller! (id:61476)
1 Wigston Court
Whitby, Ontario
Welcome to 1 Wigston Court, Whitby! Spacious Beautifully Renovated 4+1 (Generously Sized) Bedroom, 4 Bathroom Home, Nestled in the Highly Sought-After Rolling Acres Community, Featuring a Bright, Modern Layout on A Premium Corner Lot, Offers Comfort and Style in Every Corner. Enjoy The Living Space of 3,246 Square Feet Above The Ground Plus A Finished Basement Including 5th. Bedroom, 3 Pc Bathroom, and A Huge Family Or Recreation Room, With the Potential for A Separate Basement Entrance! The Gourmet Eat-In Kitchen Is A Chef's Dream. Perfect for Families Looking to Settle Down and Grow. Heated Floors in Two Upstairs Bathrooms. Pot Lights Throughout The Home. Beautiful Open-Concept Staircase & Cozy Fireplace. Huge Interlocking Front and Backyard With Gazebo Ideal for Family Gatherings. Double Car Garage Plus 4 Parking Space on Driveway! New Furnace, AC, Hot Water Tank, and Fresh Paint. Enjoy Walking Distance to Schools, Parks, Shopping, and Just Minutes to Hwy 401 & 407 Making Commuting Easy and Convenient. This is truly a Move-In Ready Family Home in a Prime Location! (id:61476)
83 Marshall Crescent
Ajax, Ontario
4 Bedroom With 2 Bedroom Basement 2 Kitchen, 4 Full Bath In The Heart Of Ajax Town. Hardwood Floor Throughout The Whole House. 4 Pc Ensuite In Prime Bedroom. Walkout To Deck. No Back House. Family Room With Fireplace, Double Garage, Renovated Kitchen. Full House Freshly Painted. (id:61476)
359 Aldred Drive
Scugog, Ontario
Spectacular Waterfront Ranch Bungalow with Breathtaking Lake Views! Welcome to this beautifully maintained custom-built waterfront home, set on a sprawling, manicured lot with an impressive 137 feet of shoreline. Located on a quiet, family-friendly street just 10 minutes from the charming town of Port Perry, this spacious ranch bungalow offers over 3,500 sq ft of finished living space and has been lovingly cared for by the same owners for nearly four decades. Inside, a wall of lakeside windows fills the open-concept kitchen and family room with natural light, offering stunning water views and direct access to a massive deck - perfect for entertaining. Enjoy summers by the pool, relaxing in the hot tub, or grilling at the outdoor BBQ station. In winter, snowmobile right from your backyard or play a game of hockey out front. The warm and inviting interior features multiple walkouts, a cozy fireplace, and a seamless flow between living spaces. Downstairs, you'll find a bright, above-grade 2-bedroom apartment with large windows, plus a separate office or gym - ideal for multi-generational living or rental income. An oversized attached garage/workshop with high ceilings and 200-amp service provides excellent space for hobbies or storage. Extras: Panoramic lake views, incredible sunrises and sunsets, and one of the best vantage points on the lake make this a rare opportunity not to be missed! (id:61476)
1194 King Street E
Oshawa, Ontario
Rare opportunity to own a versatile income property on an expansive private lot in the heart of the city. Set back from the street, this unique home offers 3 existing units with potential for a 4th. The main unit lives like a bungalow with 3 bedrooms, full kitchen, combined living/dining area, and a large deck with walkouts. The converted garage offers flexibility as a nanny suite, gym, or could be restored. The basement, with a separate entrance, can be reconfigured into a 2-bedroom unit with a 4-pc bath and powder room. Bright main kitchen features 3 windows, white cabinetry, and tile backsplash. Three laundry areas across the property. Ideal for multi-generational living or investmentbring your vision and unlock this propertys full potential. (id:61476)
31 Pine Gate Place
Whitby, Ontario
Welcome to 31 Pine Gate, a beautifully updated 3+1-bedroom, 3-bathroom freehold townhome located in one of Whitby's most sought-after, family-friendly neighborhoods. Featuring a stylish interior, finished basement, and a modern open concept layout, this home is perfect for comfortable family living and entertaining. Step inside to a bright, freshly painted main floor with updated flooring and a seamless flow between living, dining, and kitchen spaces. The heart of the home is the renovated open concept kitchen, designed with both style and functionality in mind. It features sleek cabinetry, a modern tile backsplash, ample counter space, and a breakfast bar that's perfect for casual dining, meal prep, or morning coffee. The open layout keeps the conversation flowing while cooking or entertaining. Upstairs, you'll find three generously sized bedrooms, including a primary bedroom with ensuite access. All three bathrooms have had some updated fixtures and finishes for a fresh, modern feel. The finished basement adds valuable extra space ideal for a family room, home gym, office, or play area. Enjoy summer evenings in the private backyard, and take advantage of a convenient attached garage and private driveway. Ideally situated close to everything you need top-rated schools, scenic parks and walking trails, public transit, and major highways. Shopping is a breeze with Smart Centres Whitby, Lynde Creek Centre, grocery stores, and dining options just minutes away. (id:61476)
472 Park Road S
Oshawa, Ontario
Renovated legal basement auxiliary apartment enhances the value of this 3+2 bedroom, 2-bath detached bungalow, set on a premium lot in a sought-after neighborhood. The main floor has been recently renovated and features a bright, open living and dining area along with a modern eat-in kitchen, ideal for comfortable family living. The spacious basement unit, with its own entrance, includes 2 bedrooms, offering excellent potential for rental income or extended family use. With parking for four cars and proximity to schools, parks, shopping, and transit, this home is perfect for first-time buyers, investors, or multi-generational families. Live on one level and rent out the other, projected rent for the main floor is approximately $2,400 or more. (id:61476)
17 - 1720 Simcoe Street
Oshawa, Ontario
Excellent Investment Opportunity! Fully Furnished 3 Bedrooms with Attached Baths in North Oshawa. Minutes Walk to Durham College/ Ontario Tech University. With one parking, Near by all access. (id:61476)
27 - 43 Taunton Road E
Oshawa, Ontario
Updated 3 bedrom 2 storey condo townhome with modernized kitchen and no carpets in home! with 3 spacious bedrooms and a superb main floor layout it is perfect for the growing family!! conveniently located near Simcoe and Taunton with a plethora of amenities close by. Convenience and modernized space, the prefect home for a growing or mature family. (id:61476)
204 - 1010 Dundas Street E
Whitby, Ontario
Experience modern living at Harbor Ten10 Condos with this brand-new, never-lived-in 2 bedroom + den corner suite, offering 920 sqft of total living space (854 sqft interior + 66 sqft balcony). The versatile den can serve as a home office or a potential third bedroom. Unit features two full bathrooms, underground parking, and high-end finishes, including brand-new stainless-steel appliances (stove, fridge, dishwasher, microwave), quartz kitchen countertops, and an ensuite stackable washer and dryer. Ideally located in Whitby, transit is right at your doorstep, with the Whitby GO station just an 15-minute drive away. The condo is also close to shopping, dining, parks, trails, and offers easy access to Highways 407, 401, 412m making commuting a breeze. Ontario Tech university and Durham College are just 20 minutes away. Don't miss the chance to make Harbour Ten10 Condos your new home! Extras include a stainless steel fridge, stove, dishwasher, microwave hood fan, stackable washer & dryer, and all existing mirrors and light fixtures. (id:61476)
412 Prince Of Wales Drive
Whitby, Ontario
Welcome to 412 Prince of Wales Drive, a beautifully maintained home ideally situated on a quiet, family-friendly court in Whitby's desirable Blue Grass Meadows neighborhood. Offering the perfect blend of style, space, and comfort both inside and out, this solidly built 3bedroom, 2-bathroom detached backsplit sits on a generous pie-shaped lot. The main floor features a bright and airy open-concept living and dining area, a sun-filled kitchen, and a walkout to a recently updated private deck perfect for relaxing or entertaining. Upstairs, you'll find a spacious primary bedroom with his-and-hers closets and a 4-piece semi-ensuite, along with two additional well-proportioned bedrooms. The finished basement includes a cozy rec room with a gas fireplace, a 3-piece bathroom, and ample storage space. Recent upgrades include a newly paved double-car driveway, a brand-new fridge, new dishwasher, and a new furnace. Conveniently located close to schools, parks, shopping, and Highway 401, this home is an ideal choice for a growing family! ** This is a linked property.** (id:61476)
794 Hanmore Court
Oshawa, Ontario
Welcome to luxury living in the prestigious Harrowsmith Ravine Estates of North Oshawa. This rarely offered 5-bedroom, 5-bathroom detached home offers over 5,000 sqft of beautifully designed living space, combining elegance, comfort, and functionality. The upgraded main floor features custom wainscoting, detailed trim, and coffered ceilings in both the dining and family rooms, creating a refined and welcoming atmosphere. Hardwood floors flow throughout the top two levels, enhancing the homes timeless appeal. A main floor office provides the ideal space for working from home with style and ease. The open-concept kitchen is equipped with modern finishes, a large center island, and a butlers pantry, flowing seamlessly into the spacious family room - perfect for everyday living and entertaining. Upstairs, five generously sized bedrooms each offer access to a washroom, including a luxurious primary suite with a private 5 piece ensuite and ample closet space. The fully finished walk-out basement is designed for entertainment and relaxation, complete with a home theatre featuring soundproofed ceilings and a gym that can easily be converted into a sixth bedroom. Step outside to a backyard oasis with a saltwater inground pool and a tranquil waterfall feature. With no grass to cut and backing onto a peaceful ravine, the outdoor space offers both privacy and low-maintenance living. Located in one of North Oshawa's most desirable communities, this home combines premium finishes, thoughtful design, and an unbeatable setting. (id:61476)
58 Oriole Court
Oshawa, Ontario
Summer Paradise is Right Here - a stunning turnkey home located at the end of a quiet cul-de-sac in one of the areas most desirable family-friendly neighbourhoods. This fully renovated 3+1 bedroom, 4-bathroom home is packed with high-end upgrades and move-in ready just in time for the summer heat. Sitting on a premium pie-shaped lot with a heated inground pool, hot tub, and separate insulated studio space, it offers the ideal blend of luxury, comfort, and function for modern living. Inside, the open-concept layout is bright and inviting, with elegant hardwood flooring, luxury porcelain tile, and sleek recessed lighting throughout. The designer kitchen is the true heart of the home, featuring quartz countertops, a stylish quartz backsplash, top-tier appliances, and custom cabinetry perfect for cooking, entertaining, or casual family meals. The living area is warm and welcoming with a cozy fireplace and modern finishes that elevate the space.Upstairs, the spacious primary suite offers a peaceful retreat with custom built-in closets and an ensuite bathroom that feels like a spa, complete with heated floors for added comfort. The professionally finished basement adds even more versatile living space, ideal for a media room, guest area, or kids zone. Step outside to your own private backyard oasis newly landscaped with fresh shrubs, a painted deck and fence, and a brand-new driveway. Whether you're hosting summer gatherings or enjoying a quiet night under the stars, the heated pool and hot tub make this backyard feel like a resort. Plus, the fully winterized 11x17 outbuilding with its own electrical pony panel is perfect for a home office, gym, or creative studio. Every inch of this home has been thoughtfully upgraded with timeless finishes and practical features designed to impress. With nothing left to do but move in and enjoy, 58 Oriole Court is a rare opportunity to own a truly exceptional property that checks every box. (id:61476)
1508 - 1255 Bayly Street
Pickering, Ontario
Welcome to Unit 1508 at 1255 Bayly St A San Francisco by the Bay Stunner built in 2020 by Chestnut Hill Developments. This 1-bedroom + proper den, 1-bathroom condo offers a bright, functional layout in one of Pickering's most desirable communities San Francisco by the Bay. Enjoy sweeping southwest-facing views of Frenchman's Bay and Lake Ontario from your private balcony the perfect spot to take in golden hour sunsets and calming water vistas. Inside, the open-concept kitchen features stainless steel appliances and quartz countertops, flowing into a modern living space with laminate flooring throughout (no carpet). The spacious den is ideal for a home office, study nook, or guest room. Unbeatable location just steps to Pickering GO Station, Loblaws, Starbucks, Tim Hortons, Pickering Town Centre, and Pickering City Hall with year-round events. You're also minutes from the lake, marina, waterfront trails, parks, and boutique dining at Frenchman's Bay. Parking and locker included in this well-maintained, well-managed building with strong community appeal and solid investment potential. An ideal fit for first-time buyers, professionals, downsizers, or investors looking for lifestyle and convenience by the lake. (id:61476)
11 Slater Crescent
Ajax, Ontario
Beautifully updated & renovated family home in sought after south Ajax ! Bright open concept living/ dining room with gorgeous hardwood floors . Spectacular chefs kitchen with quartz counters & backsplash, centre island & stainless appliances. ! Unwind in the cozy family room with fireplace and walk out to huge 22' x 14 ft deck ! Second floor has hardwood through out with renovated washroom and primary bedroom with double closets & semi ensuite. Finished basement has huge rec room , use as gym , rec room , home office and also 4th bedroom ! The secluded landscaped backyard features mature trees, perennial gardens and the large deck ideal for those summer barbecues with family & friends ! Just minutes away from Lakefront trails for nature lovers and outdoor enthusiasts this is a prime South Ajax location ! See link for Virtual tour ! (id:61476)
1012 - 1600 Charles Street
Whitby, Ontario
Luxury Living at "The Rowe" in Port Whitby. Discover the perfect blend of style, space, and serenity in this 2-bedroom, 2-bathroom corner suite with a versatile den, offering over 1,200 sq. ft. of sophisticated living. Perched on the 10th floor of "The Rowe", this home provides sweeping views of Lake Ontario from nearly every room, alongside a wrap-around balcony perfect for entertaining or simply unwinding while taking in the shimmering water views.Inside, the suite is bright, airy, and filled with natural light, featuring new flooring, a refreshed kitchen with a large pantry, and convenient ensuite laundry. The thoughtful layout seamlessly merges form and function, offering a comfortable, stylish retreat from busy city life.The Rowe is a true sought-after community in the heart of Port Whitby, offering an array of first-rate amenities, including guest suites, a rooftop terrace, gym, party room, and resistance pool. Ideally located just minutes from the GO Train, 401, waterfront trails, conservation area, marina, recreation center, shopping, and more this home provides the perfect balance of relaxation and connectivity.Additional features include 2 underground parking spaces and a separate storage locker, adding to the ease and appeal of this remarkable lakeside residence. (id:61476)
15 - 234 Water Street
Scugog, Ontario
Welcome to Your Waterfront Oasis in the Heart of Port Perry! This lovingly maintained spacious 2-bedroom, 2-full bathroom waterfront condo bungalow townhome offers the perfect blend of comfort, relaxation, enjoyment & convenience while located within a 3-acre quiet complex of meticulously maintained waterfront grounds. Walk out to your private patio and enjoy the serene waterfront views of Lake Scugog just perfect for morning coffee, evening sunsets, waterfront strolls or optional private boat dock installation (with written board consent). This lovely home features beautiful hardwood flooring, neutral decor and crown mouldings in most of the living areas; a bay window & gas fireplace in the living room; a separate formal dining room; kitchen has ample cabinetry and a cozy eat-in space for casual dining. Relax in your spacious primary bedroom boasting a scenic lakefront view, an updated 3-pc ensuite, a walk-in closet, plus an adjoining hallway with extra closet space; the 2nd large size bedroom offers endless possibilities including a guest bedroom, media/family room, or home office and has a separate main washroom. Convenient in-unit laundry room with easy attic access w pull down steps to ample storage space along with lower access to crawlspace and an owned hot water tank completes the layout. Enjoy direct access to your parking spot. Indulge in an easy lifestyle where the monthly condo fee of $1,165.25 covers water, lawn maintenance, snow clearing, building maintenance, common elements. Furnace and A/C updated in 2022 and hot water tank owned. Enjoy a unique waterfront location, convenience of downtown shops, restaurants, banks, library, arts resource centre, Palmer Park & the Port Perry Marina. (id:61476)
115 Duke Street
Clarington, Ontario
A MUST SEE! Step into refined living in this one-of-a-kind custom bungalow, where no detail has been overlooked! Boasting 4 spacious bedrooms, 3 luxurious bathrooms, a fully finished basement with high-end features, and a state-of-the-art garage, this home is truly like no other. Designed for comfort and built to impress, every inch of this property reflects exceptional craftsmanship and thoughtful upgrades. The main floor is an entertainers dream, showcasing high-end upgrades throughout, a gourmet chefs kitchen, and an open-concept living and dining area perfect for gatherings. The elegant primary suite offers a spa-inspired ensuite, a spacious walk-in closet, and private walk-out access to a beautifully landscaped backyard oasis. Downstairs, the fully finished basement offers exceptional versatility with 2 additional bedrooms, a custom bar area, and a dedicated gym/theatre room ideal for both relaxing and hosting. Outside, over $300,000 in professional landscaping and exterior enhancements create unmatched curb appeal and outdoor enjoyment. The massive garage offers endless storage and workspace for hobbyists or collectors. A rare opportunity to own a true showpiece home this one has it all. Simply move in and enjoy! Ideally located close to the 401, with parks and local amenities just steps away, this property is perfect for both commuters and growing families alike. OPEN HOUSE SUNDAY JUNE 22nd 2-4pm. (id:61476)
19 Barden Crescent
Ajax, Ontario
Immaculately Maintained Detached Home In Sought After Nestled On Quiet Street In A Desirable North East Ajax. Approx. 1900 sq on 33' wide lot . Very practical layout with separate Living ,Sep family area. This Home Features: 9' ceiling On Main Floor , Hardwood Flooring, Oak Staircase, 3 Spacious Bedrooms and 4 Bathrooms. Pot Lights inside and outside , No carpet !!Finished Basement, Interlocking In The Front. , Kitchen With Quartz counter top ,Tall Cabinets and Stainless Steel appliances ((Gas Stove)), 2nd Floor Laundry Room , Pre wired for Electric car Charger, Ac - 2022 , Attic Insulation -2021 , Back yard with stone Patio and Gazebo , Close To Parks, Ponds, Walking Trails & More! Close To All Amenities, School Minutes To Hwy 401, 412, 407, Public Transit, Ajax Community Centre. Move-in ready home perfect for families seeking comfort, style, and location. Dont miss this exceptional opportunity! (id:61476)
217 Waverly Street N
Oshawa, Ontario
This spacious corner all brick house nestled in a prime sought after McLaughlin Community, this double garage property comes with practical layout, main floor offers good size living room , family room and an office room, around 2100sqft above the ground, Newly upgraded kitchen, ceramic floors, powder room and laundry room, Pie shape corner lot offers huge space for driveway parking and the potential dream backyard; 4 spacious bedrooms upstairs with two 4pc washroom, Fully Finished basement adds extra living space, you'll discover convenient features like main floor laundry, garage with side door access., is conveniently surrounded by parks, shops, restaurants, schools, public transit and so much more. Look no further! (id:61476)
57 Croxall Boulevard
Whitby, Ontario
This handsome & stately Victorian style home is turning heads for all the right reasons! Located in Brooklin on a sought after street & neighborhood, sits on a premium lot & oozes curb appeal with its charming front porch, professional landscaping & timeless architecture! This home has been meticulously cared for & has had many updates! Step inside to updated elegance featuring crown moulding, updated light fixtures, California shutters, updated door hardware & so much more! The heart of the home is a spacious, bright kitchen featuring new timeless white shaker style cabinets, complimenting the classic white backsplash & granite countertops! Centre island with bkfst bar & sunny eat-in area overlook a much coveted sunken FR that is perfect for relaxing whilst the formal LR & DR boast open & airy spaces ideal for entertaining! Convenient main floor laundry room has been updated with lots of cabinets, granite counter top, S/S sink so the chore of doing laundry is now a welcomed activity! 4 spacious bedrooms with newer laminate flooring! Primary bedroom offers an area ideal for a cozy retreat! The primary ensuite offers a spa like atmosphere with its large glass marble shower with built in bench, freestanding tub, & new vanity with marble counter! All bathrooms have been updated including raised toilets! The professionally finished basement design provides for various activity areas - exercise, games, TV & movie watching, wet bar, plus a separate room convenient as an office/study, + 3 pc bath & ample room for storage! The gated backyard provides lots of room for play or entertaining, + 17 ft Dynasty Swim Spa with Belagio package 2024! Furnace & A/C Dec. 2024, HWT Jan. 2025 (Owned), Roof Shingles (approx) 2017, New asphalt driveway Aug/24. Walking distance to great schools, parks & local amenities! Easy access to public transit, 407/412/401! (id:61476)
904 Bourne Crescent
Oshawa, Ontario
Stunning 3-Storey End Unit Townhome in the Lakeview Community of Oshawa! Welcome to this beautifully maintained end unit townhome offering 3+1 bedrooms and 3 bathrooms, thoughtfully designed for comfort and space. The main floor features a rare bonus bedroom with a 4-piece ensuite and direct access to a large backyard deck ideal for guests. Enjoy the spacious fully fenced backyard, perfect for children, entertaining, or relaxing outdoors. Step inside through the foyer with direct garage access, and notice the hardwood flooring throughout all levels (with carpeted stairs for comfort and safety). Large windows on every floor flood the home with natural light all day long. The second level boasts an expansive great/living room with a picture window, an adjoining bright office nook, and a convenient 2-piece powder room. The open-concept kitchen and dining area is perfect for family meals and entertaining guests. On the third floor, you'll find three generously sized bedrooms, each with large windows. The semi-ensuite 4-piece bathroom is easily accessible and well-appointed. The unfinished basement is clean, carpeted, and ideal for storage or future customization. Located close to Highway 401, public transit, the GO station, schools, parks, shopping, Lake Ontario, and more, this home offers the perfect blend of suburban charm and city convenience. Lovingly cared for by the owners and move-in ready don't miss your chance to make this exceptional property your new home! Book your private showing today! (id:61476)
73 Birchfield Drive
Clarington, Ontario
This lovely three-bedroom detached home, freshly painted, sits on a private lot and boasts an above-ground saltwater pool. It backs onto beautiful green space. The gorgeous kitchen features quartz countertops, a pantry, and new stainless steel appliances. The main floor boasts hardwood floors, porcelain tile, and ceramics. There's a spacious yard with a pool. The second floor has three generously sized bedrooms, and the finished basement has a two-piece bathroom. (id:61476)
119 Young Street
Brighton, Ontario
Commercial Building Lot ready for development on East side of Young Street in Brighton. Municipal water & sewer available. Zoned R4, multi-res. Located on west side of Highway 30. Property is bracketed by Young St. on the W. side & Hwy. 30 on the E. side. (id:61476)
240 University Avenue W
Cobourg, Ontario
A rare chance for a sweet home and an affordable lifestyle. 30.75 x 212.03 lot. Private Fenced Back Yard would make a nice little outdoor oasis patio area, tucked away from it all. Plenty of Parking. Quaint, central Cobourg, Semi-Detached 2 Bedroom 1 Bath Bungalow tucked away well back from the road with privacy trees surrounding, yet close walking distance to all amenities. Originally built in 1856 and nicely updated over time. A 231 Sq Ft professionally-renovated back addition was built in 2014. Newer Roof/Shingles installed 2023 (See MPAC closed building permits under attachments) Updated: Windows, Doors, Flooring, Kitchen Cabinets, Roof, Siding, Soffits, Fascia. Zoned R3. Home sits well back from street & sidewalk. Located in a Central Cobourg residential neighbourhood, just a short walk to Downtown, Farmer's Market, Beach, Marina, Big Box Stores, Mall, Schools. Close to the VIA Station, 401, Hospital. 100 km to Toronto. This is your opportunity to own property! Yours to live in with low upkeep or as a turnkey income property with great Month-To-Month Tenants in place! Tenants pay $1800/month plus their own heat/utilities/snow removal. The new Buyer may choose to keep the Tenants or provide 60 days notice if they intend to occupy for their own use. Enjoy an easy-sized living space as alternative to renting. Note: Driveway is owned all the way to sidewalk in front. The centre line "pin" between this property and the adjacent semi-detached is visible at the sidewalk as you enter off University Avenue showing the dividing line. You can reinstall the existing fence panels that are onsite. Do not miss the opportunity! (id:61476)
171 Phillip Murray Avenue
Oshawa, Ontario
Welcome to this Versatile 4 Level Backsplit Situated on a Massive Corner Lot. Perfect For Multi-Generational Living Or Investment Opportunities w Ample Driveway and Garage Space. Enjoy a Functional Open Concept Floorplan Featuring Chef's Kitchen equipped with Stainless Steel Appliances. Tons of Natural Light throughout Main Floor w Combined Living and Dining Room and 3 Spacious Bedrooms. Live Up/Down And Cut Mortgage In Half w Separate Entrance To Basement Apartment which is Perfect for In-Laws or Additional Rental Income. Rare 2 Bedroom Multi-Level Lower Suite offers an Oversized Kitchen and Living Space w Huge Above Ground Windows. Enjoy your Private Fenced Backyard sitting on 100ft Deep Corner Lot. Take Advantage of this Ideal Location Just Minutes To Lake Ontario, Parks, Schools, Highway 401 And Oshawa Go Station. With No Rental Items, This Home is a Must See! Book your Showing Today! (id:61476)
1623 Edenwood Drive
Oshawa, Ontario
Rarely offered property located in the highly desired Samac community. This upgraded raised bungalow features a treed ravine lot that backs directly onto Camp Samac, offering spectacular views. A practical layout with 4 bedrooms split on two levels, 2 kitchens, and 2 gas fireplaces. You'll love relaxing in the living room, which boasts an amazing cathedral ceiling. Enjoy over approximately 2,200 sq.ft of living with many upgrades: Epoxy garage flooring(2023) Front stone & interlock walkway(2021) Leaf guard(2016). The walk-out composite deck with floor lighting(2016) and electric awning(2023) provides breathtaking views of lush trees, tranquil nature, and a beautifully fenced & landscaped garden. Conveniently located close to schools, Ontario Tech University, Durham College, Costco, Shopping, Restaurants, transit, and all other amenities. Please schedule a viewing today and make this your home. (id:61476)
41 Falstaff Crescent
Whitby, Ontario
Welcome to 41 Falstaff, a meticulously well-kept and move-in ready residence nestled in a highly sought-after, family-friendly neighbourhood. This spacious home is perfectly designed for growing families and those who love to entertain, offering an abundance of living space both inside and out. For added peace of mind, it comes equipped with a central alarm system. Step inside to discover 4 generous bedrooms, including a magnificent primary suite that serves as a private sanctuary with its large walk-in closet and luxurious ensuite bathroom. The expansive, finished basement significantly extends your living area, featuring a bright third living room, an ideal home office, and a convenient additional washroom complete with a relaxing jacuzzi tub. This versatile lower level offers endless possibilities for family gatherings, a dedicated workspace, or comfortable accommodations for guests. You'll appreciate the convenience of a 2-car garage, providing ample parking and storage, alongside the peace of mind knowing the water heater is newer and owned, adding to the home's efficiency and value. Outside, discover a private, fully fenced yard, a serene oasis perfect for family enjoyment, summer barbecues, and safe play for children and pets, all easily maintained with the inground irrigation system. Beyond the home, families will adore the proximity to top-rated schools, numerous parks and green spaces like Lynde Shores Conservation Area, and family-friendly amenities such as the Iroquois Park Sports Centre and the Whitby Civic Recreation Complex. Enjoy easy access to diverse shopping centres, delicious dining options, and everyday essentials. Commuting is a breeze with quick access to Highways 401, 407, and 412, as well as GO Transit, connecting you effortlessly to the GTA and beyond. With its ample space, thoughtful layout, and prime location, 41 Falstaff is truly an exceptional opportunity for families seeking room to grow and create lasting memories. (id:61476)


