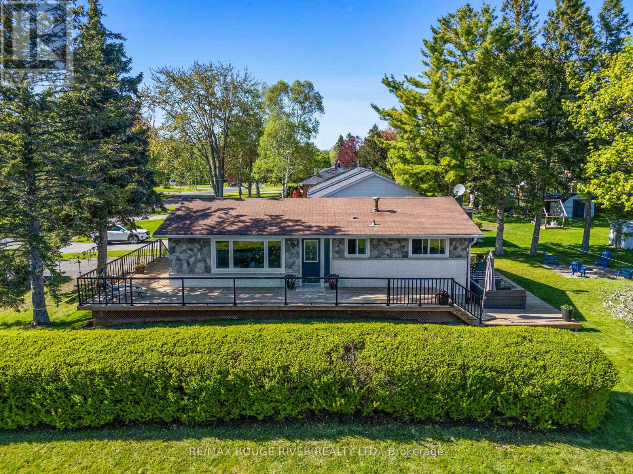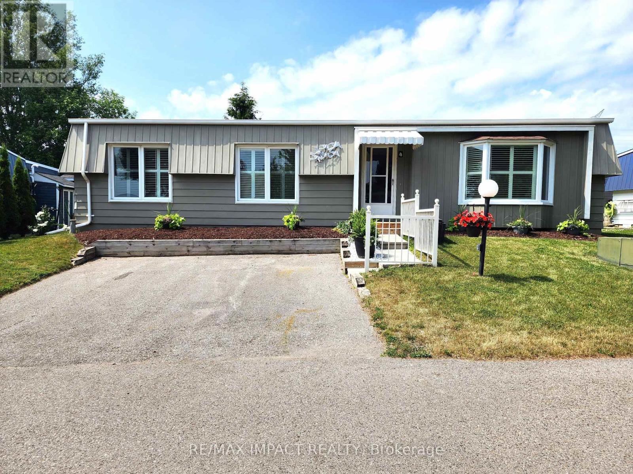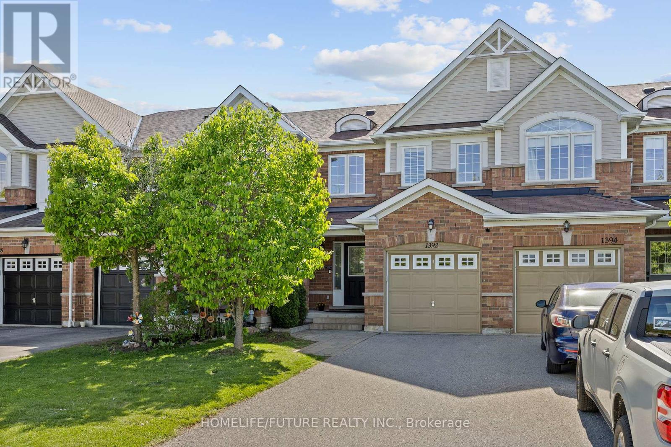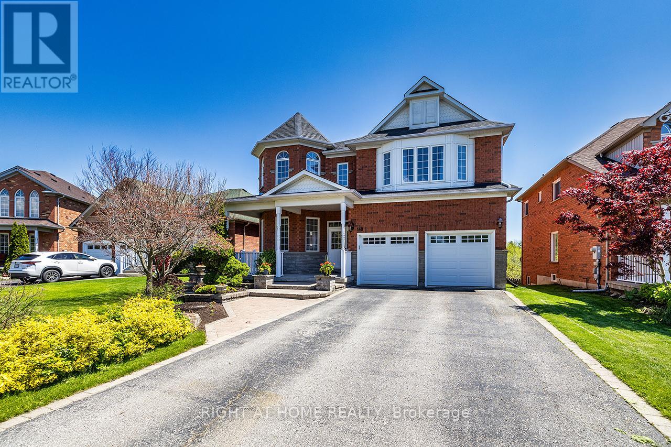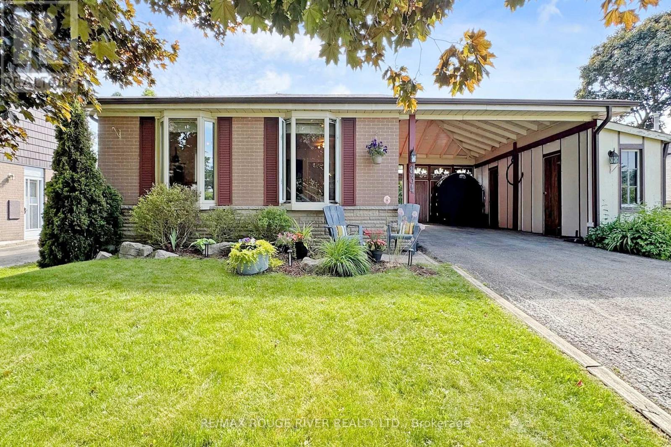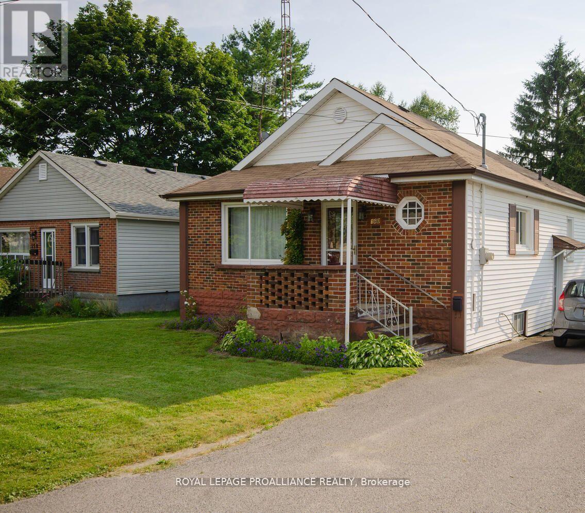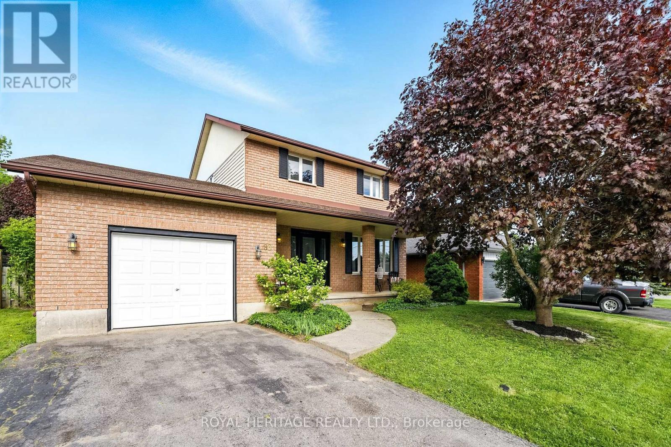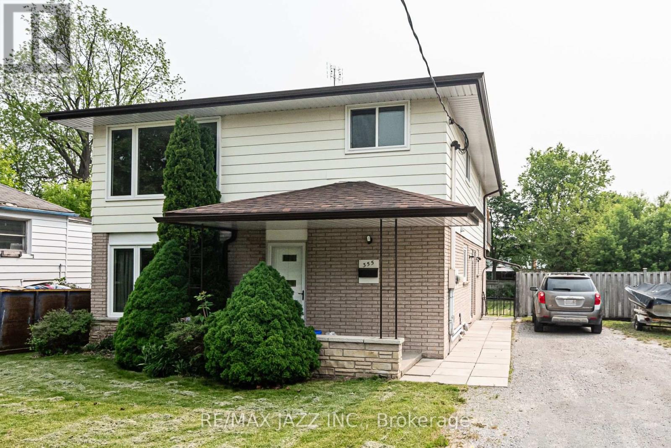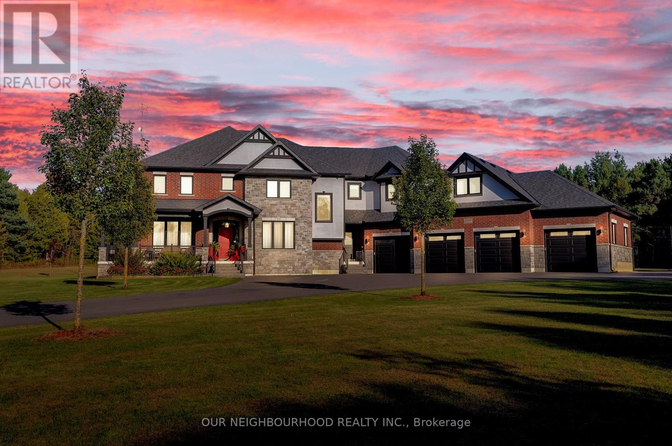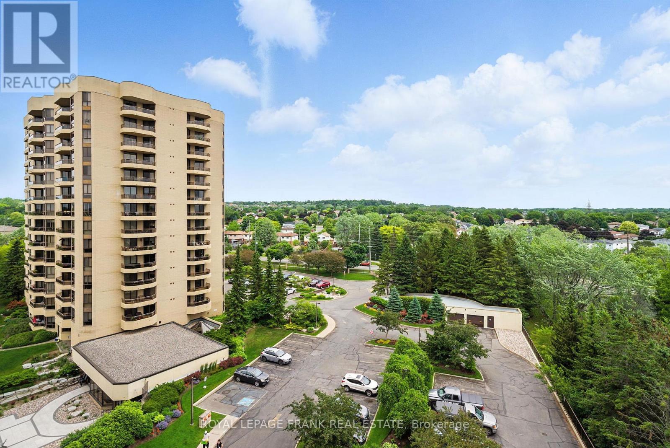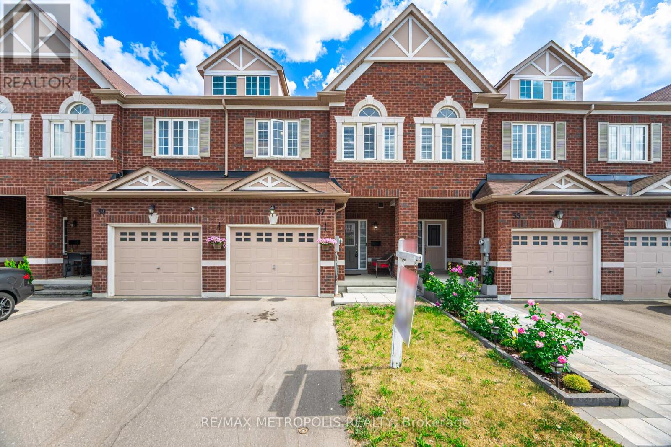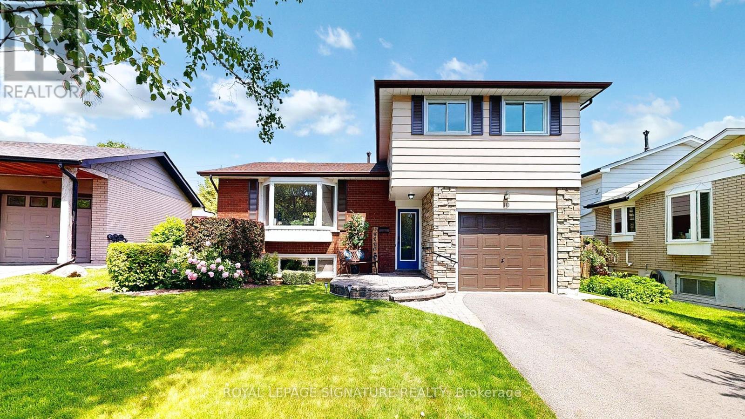26 Ravenscroft Road
Ajax, Ontario
Two Units, One Unbeatable Opportunity! Live in One Unit and Rent Out the basement to get around $1800/M, or rent the Whole House to make a Cash-flow Positive Investment. Or for yourself, experience the perfect blend of modern elegance and comfort in this beautifully crafted 3+2 bedroom home in central Ajax. With an open-concept layout designed for easy living and entertaining, the main floor features a stunning contemporary kitchen with stainless steel appliances, granite countertops, and a stylish breakfast bar. Crown moldings and pot lights add a touch of sophistication throughout. Upstairs, unwind in the spacious primary suite with a 4-piece ensuite and his & hers closets. Two additional bedrooms offer ample space, each with pot lights, closets, and access to another 4-piece bath. The fully finished basement with a separate entrance includes 2 bedrooms, offering flexible use as a guest suite or income-generating unit! Located minutes from top schools, shopping, GO transit, and Highways 401 & 407 this is a home that truly has it all. (id:61476)
1276 Talisman Manor
Pickering, Ontario
Welcome to the distinguished Louvre - a luxurious 3,142 sq. ft. home thoughtfully crafted for modern living and timeless elegance. Perfectly positioned on a premium lot backing onto lush greenspace, this residence offers the ultimate in privacy and natural beauty. A convenient side door entrance adds flexibility, ideal for extended family or future rental potential. Inside, you'll find a spacious, light-filled layout featuring a grand great room, formal living/dining space, and a chef-inspired kitchen with a flush breakfast bar and walk-in pantry. Step out from the living/dining room onto your private balcony - perfect for morning coffee or evening relaxation. With five well-appointed bedrooms, including a stunning primary suite with double walk-in closets and a spa-style ensuite, the Louvre offers the perfect balance of luxury and functionality for families who love to live in style. (id:61476)
54 Mccrimmon Crescent
Clarington, Ontario
Welcome to 54 McCrimmon Cres, a beautifully maintained and freshly painted home located in the desirable Waverley Road area. Nestled in a sought-after family neighborhood, this property offers a perfect blend of comfort and functionality. This charming home features 3+1 spacious bedrooms and 4 well-appointed bathrooms, along with a convenient in-law suite in the walk out basement. Enjoy a stunning, fully fenced yard that provides both privacy and ample outdoor space for relaxation or entertaining. Recent updates make this home truly special, including a brand-new kitchen, Freshly painted, a modern gas fireplace in the basement, Updated Bathrooms, a new deck to enjoy barbequing, and a freshly paved driveway that enhances curb appeal. See Feature list attached for a full list of updates! Don't miss your chance to make 54 McCrimmon Cres. your new home! (id:61476)
2 Gardiner Crescent
Cobourg, Ontario
Welcome to this beautifully maintained bungalow nestled on a quiet crescent in Cobourg's highly sought-after East End. Just one block from the shores of Lake Ontario and Peter Delanty Park on Coverdale, this home blends convenience with serene living. The main floor features an eat-in kitchen, three bedrooms, one bathroom, and a large sun-filled living room. Downstairs, the generous basement offers an open concept family room, a second washroom, laundry, and a versatile bonus room ideal for a guest bedroom or home office. Step outside onto the wrap-around deck and patio and enjoy your large yard, perfect for entertaining, relaxing, or enjoying time with the kids. With top-rated schools, parks, tennis courts and downtown Cobourg all within walking distance, this charming bungalow truly has it all. (id:61476)
4 Champlain Court
Clarington, Ontario
This beautiful bungalow is only 500 feet from Lake Ontario in the gated community of Wilmot Creek. There is parking for 2 cars close to the front door. The foyer has a single closet and room to greet family and friends. A spacious, open concept living room, dining room & kitchen make it the perfect place to entertain or just relax in the cheery rooms with light pouring in through the large windows! The rich laminate flooring adds comfort to the living space & is easy to clean. Just have a look at the number of cupboards & the counter space in the kitchen! There's even a desk! With the stainless steel appliances and sliding glass doors to the backyard deck this kitchen is an amazing space to create culinary delights! Moving down the hallway there is a bedroom to the left and a 4-piece bathroom across from the bedroom. At the end of the hall is the Master Suite containing a large walk-in closet, a 3-piece ensuite bathroom and ensuite laundry. It's just a perfect layout! There are many amenities right in the community that are included in the low monthly fee of $1,200.00. The Fee includes water & sewer, snow removal & amenities. Here are a few of the amenities: billiards, shuffleboard, fitness classes, crafts (such as quilting, ceramics, scrapbooking and stained glass) & a complete range of dance classes, tennis courts, pickle-ball, lawn bowling and horseshoes. Enjoy the 800-seat auditorium that hosts dances, theatre productions and parties. The private 9-hole golf course is just steps from your door & the 2 salt water swimming pools are the perfect place to relax in the summer. Enjoy the 2 hot tubs and sauna throughout the year. There's a woodworking shop, nature trails, and over 100 clubs to keep you young and active! Your family will enjoy visiting because there is something for everyone. Even though there is laundry in the home there is a common laundry room at the Wheelhouse with coin operated machine. The washing machines can accommodate larger items. (id:61476)
569 Gibbons Street
Oshawa, Ontario
Unique Opportunity - 4-Level Side Split with 2+2 Bedrooms on a Corner Lot with Private Lower Level In Law Suite. A well-maintained and spacious home offering rare separation of space, flexible layout, and outstanding lot features perfect for buyers looking for a long-term hold, future renovation project, or comfortable family living with added utility.The main level includes a bright living room, functional eat-in kitchen, two generous bedrooms, and a separate dining room. Freshly painted (2025) and full of natural light, its move-in ready with room to personalize.The lower level features a self-contained in law suite with its own private entrance, two above-grade bedrooms, open-concept living/dining/kitchen area with granite counters, quality laminate flooring, and its own laundry. Updates include Roof (2014) Waterproofing (2016) Lower-Level Renovation (2019) Paint (2025) New Laminate Flooring (2019) New A/C (2020) This home offers a strong footprint, desirable location, and long-term potential for the right buyer who values a property with options. (id:61476)
265 Wagg Road
Uxbridge, Ontario
70.5 Acre Site Zones M-3 Permits Aggregate Extraction - Portable Processing Plants and Aggregate Storage. Extensive Paved Road Frontage Near Goodwood. (id:61476)
4973 Old Brock Road
Pickering, Ontario
This very unique property is being sold under Power of Sale. Fabulous investment property. Renovated older home on huge corner lot that may have severance potential in the future. Home has newer windows, kitchen doors, flooring, plumbing, electrical, drywall, high eff gas furnace, 9 ft ceilings on main floor. Wrap around porch and large back deck with trellis. Master with double door entry, 3 pc bath. 2nd floor laundry closet, hardwood on stairs, White kitchen w/Centre Island & Pantry, Drilled well on property and septic age is unknown. This property is zoned commercial C2 with an exception which allows for a residential dwelling. Therefore you can add onto the home or build brand new. Add garages/workshops or outbuildings etc. Check with town for C2 zoning which allows for a multitude of commercial uses and businesses. Again this is a very special property priced to sell immediately under POS. Agents/Buyers must do their own Due Diligence. City of Pickering requires 3 issues are to be dealt with before anything more can be done to the property. See listing agent comments. (id:61476)
1392 Glaspell Crescent
Oshawa, Ontario
This Stunning Home In The Desirable Area Of Pinecrest, Oshawa Is Waiting For You. Walking Distance To Schools And Just Minutes From Major Shopping Centers Including Stores Such As Walmart, Home Depot And Best Buy. This Is A Cozy Home With No Sidewalk Or Front Neighbours. Thousands Spent on Upgrades Including A New Chandelier, New Paint, A Newly Renovated Bathroom With Quartz Countertop, And New Hardware Throughout The Home. Other Features Include Hardwood Floors Throughout, A Bright And Open Kitchen With Quartz Countertop And Stainless Steel Appliances, Pot Lights On The Main Floor With Smooth Ceiling, A Huge Backyard, And 3 Spacious Bedrooms. Includes New Samsung Washer And Dryer With Extended Warranty. (id:61476)
148 Brookhouse Drive
Clarington, Ontario
Welcome to this beautifully maintained executive home nestled on a private scenic ravine lot in a quiet village with no sidewalk. Designed for comfort and luxury, this unique residence features two primary suites, including one thoughtfully converted from two bedrooms, making it ideal for multi-generational families, executive living, or an in-law /nanny suite. You'll find a grand double-door entrance, a striking winding staircase, a two-storey great room with fireplace and a spacious kitchen with generous storage. The kitchen was renovated this year with elegant porcelain tile flooring and quartz countertops. Step outside to a private, stunning three-tier composite deck overlooking the ravine, perfect for entertaining or unwinding in nature. The walk-out basement offers incredible potential, already roughed in and ready for your finishing touch. A new patio has also been added outside the double door walk-out. Recent upgrades completed in 2025 include porcelain tile in the foyer, engineered hardwood on the main floor, plus freshly painted bathrooms, and updated lighting throughout the home. Additional upgrades include a new A/C (2025), two steel garage doors (2016), a new furnace, water heater, and thermostat (2022), and two replaced windows (2024). Whether spending summers on the deck or winters in the sun-filled great room, you'll enjoy stunning views. Located minutes from Highways 401, 407, and 35/115, with easy commuter access. (id:61476)
834 Miriam Road
Pickering, Ontario
A Must See: Rare All-Brick Bungalow with 50 ft Frontage in Beautiful Bay Ridges: South Pickering's Waterfront Community! Over 2100 SQFT Living space (Including large Basement suite). Pride of ownership shines throughout, with the same owners for over 13 years! This quality-built home has stood the test of time with strong bones and is move-in ready, offering both upper and lower living spaces, two kitchens, two renovated bathrooms, and two completely separate and spacious entrances. Set back nicely from the road, the property features a gorgeous front yard maple tree that provides natural shade and privacy. Lovely curb appeal, a double driveway, and a closed-in double carport with full-length side storage (with two access doors) and a direct door to the backyard deck make this a truly functional and unique outdoor setup. Inside, the main level features a smart layout with an L-shaped living/dining area and brand new flooring (2025). The renovated (2025) main bathroom offers semi-ensuite access to the primary bedroom, and all three bedrooms have brand new carpet (2025). The entire upper level is freshly painted, creating a bright, clean, and welcoming space. A separate side entrance leads to an in-law suite on the lower level, complete with a cozy living room with a gas fireplace, a spacious kitchen, and bedroom with a massive walk-in closet, and a renovated 3-pc ensuite with a spa shower. The home is also equipped with a 200-amp breaker panel, a high efficiency direct vent furnace, and ample mechanical/storage space. Located in the heart of Bay Ridges, you're just steps from waterfront trails, beaches, the marina, local restaurants, shops, and excellent schools. Commuting is a breeze with the Pickering GO Station and Hwy 401 minutes away. All this on a friendly, well-kept street with wonderful neighbors. It is more than a home its a lifestyle! (id:61476)
160 Hope Street N
Port Hope, Ontario
Charming bungalow in historic Port Hope... this is the perfect starter or retirement home. Featuring 2 bedrooms, one bath and a gorgeous treed backyard with amazing landscaping. Enjoy the evenings on your covered deck overlooking the gardens. Close to downtown, the river and waterfront. Easy 401 access for commuters. This one is sure to please! (id:61476)
82 Warnford Circle
Ajax, Ontario
Stunning 4+2 Bedroom Detached Home W/ Legal Basement Apartment In High-Demand Northeast Ajax. Hardwood Floors On Main, Spacious Kitchen W/ Centre Island, Separate Living, Dining & Family Rooms Perfect For Entertaining. 4 Large Bedrooms Upstairs Incl. 2 Huge Primary Bedrooms. 3 Full Bathrooms On 2nd Floor All Bedrooms Have Bathroom Access. Bonus Loft Offers Extra Living Space. Bright &Spacious W/ Lots Of Windows. Nearly 3000 Sq Ft Above Grade. Ideal For Large Or Multi-Generational Families. Close To Schools, Parks, Transit & Shopping. (id:61476)
8 Burrells Road
Ajax, Ontario
Please View The Video Link To Truly Appreciate This Newly Renovated Home with Thousands Of $$$ spent on Quality Renovations Throughout. Located on one of South Ajax's Most Sought-After Streets within a short walk to the Waterfront Community. This exceptional property sits on one of the largest newly fenced & sodded lots in the neighborhood giving you the ability to do mostly anything you want to with a wonderful covered front porch for your morning coffee or evening glass of wine. Enjoy the huge Sunroom with a walkout to the patio & massive backyard with a separate entrance to the 2 level lower apartment. With double gate for easy access for your toys, boat, trailer, etc. Every inch of this home has been thoughtfully renovated with significant investment and attention to detail. The open-concept layout features a cozy fireplace and a bright, spacious sunroom overlooking the beautiful pool sized backyard with a new garden shed on a concrete pad. The 2 lower levels offer a fantastic self-contained apartment with a separate enclosed entrance with large above-grade windows for natural light, with pot lights throughout, its own stone fireplace, and a modern open-concept kitchen complete with quartz countertops, Island and a generous pantry. There are 2 separate laundry Facilities. Comes complete with 10 quality new appliances. Roof was replaced. This home is approximately 2900 sf of beautifully finished space & in absolute move-in condition & is truly one of the best opportunities in South Ajax that's a must view to fully appreciate. Beautiful, new quality stainless steel appliances along with 2 sets of washers & dryers included. (id:61476)
83 Pinnacle Street N
Brighton, Ontario
Welcome to this well maintained 2-storey home located in the heart of Brighton - A perfect blend of comfort, convenience, and small-town charm. Featuring 3 spacious bedrooms and 3 bathrooms, this property offers the ideal layout for growing families or those seeking extra space to work and relax at home.Step inside to discover a bright and inviting main floor with a well-appointed kitchen, open-concept living and dining areas, and walkout access to a private backyard perfect for entertaining or enjoying quiet evenings outdoors. Upstairs, you'll find a generously sized primary suite complete with a 3 piece ensuite, along with two additional bedrooms and another full 4 piece bath.The lower level is wide open and ready for your own creative finishing touches. With high ceilings and ample windows, you could add an additional bedroom and recreation room!Additional highlights include an attached garage, a cozy covered front porch, and private deck in the backyard.. Situated on a family-friendly street you are just steps from local schools, parks, library, shops, and all the amenities Brighton has to offer. Brighton is located just over an hour from the GTA and has all of the daily conveniences that you could need! Don't miss this opportunity to make this warm and welcoming home your own. Extras: Furnace 2025! (id:61476)
355 Oshawa Boulevard N
Oshawa, Ontario
Discover an exceptional legal duplex offering incredible potential! This purpose-built property features two spacious 3-bedroom units on the main and second floors, collectively spanning 2376 sq ft. Each unit boasts an eat-in kitchen, separate entrance, ample natural light from large windows, gleaming hardwood flooring, and a 4-piecebathroom. The lower level includes shared laundry facilities and a partially finished 2-bedroom unit with its own walk-out, large above-grade windows, an eat-in kitchen, and a partially completed 4-piece bathroom. Situated on a generous 60 x 179 ft lot, there'seven the exciting possibility of adding a legal third unit. Recent upgrades include gas fireplaces (2009), two 200 amp panels (2009), mini-wall mounted air conditioners(2010), most windows (2011), upper kitchen (2015), shingles, eaves, and fascia (2017),refinished upper floors (2022), and a new hot water tank (2020). This property is truly worth a closer look! (id:61476)
1387 Solina Road
Clarington, Ontario
Welcome to this extraordinary 4,000+ sq. ft. custom-built estate sitting on over 10 acres, a rare opportunity to own a true masterpiece of space, design, and lifestyle. This one-of-a-kind detached home offers 5 spacious bedrooms, 6 luxurious bathrooms, and endless room to live, entertain, and unwind. Step in an open-concept layout featuring soaring ceilings, elegant finishes, and a massive chefs kitchen complete with top-of-the-line appliances, a huge center island, and walk-in pantry, perfect for hosting and everyday living. The primary suite is a true retreat, featuring a spa-inspired ensuite, oversized walk-in closet, and peaceful views. The bonus family room above the garage a bright, oversized space that makes the perfect media room, teen hangout, or home office. The heart of the basement is a custom full bar setup, complete with bar seating, built-in cabinetry, beverage fridge, and plenty of space to gather with friends and family. Adjacent to the bar, a cozy family room with a fireplace offers the perfect setting for movie nights or casual lounging. For wellness and fitness, the basement includes a dedicated home gym. Step outside to your very own resort style backyard, complete with a inground pool, surrounded by stone patio for ample space for entertaining. Just steps away, the covered back porch features a hot tub, creating the ultimate spa-like escape where you can soak and unwind in total privacy. Beyond the pool area is a multi-purpose tennis court, perfect for year-round enjoyment. For summer, it's ideal for tennis, basketball, or casual games, while the winter, it easily transforms into a private ice rink bringing seasonal fun right to your backyard. Set on a breathtaking 10-acre property, this estate offers the perfect blend of privacy, space, and natural beauty. A long driveway leads you up to the home, creating a dramatic and welcoming entrance. There's ample parking for guests and gatherings, making entertaining easy and convenient (id:61476)
804 - 700 Wilson Road N
Oshawa, Ontario
One of the best condo's in Oshawa. Spacious open concept unit with Approx 1730 sq. ft. of living space plus solarium. Attractive engineered hardwood floors. Modern kitchen with time backsplash. Elegant foyer with beautiful tile floors. 3 walkouts to balcony and 2 walkouts to enclosed balcony/solarium. Close to parks, transit and shops. Good view of the Lake and City. (id:61476)
473 Rossland Road E
Ajax, Ontario
This bright and spacious semi-detached home is just perfect. This beautifully maintained home with a finished basement in one of the best neighborhoods in Ajax offers comfort, space and convenience. This home is located near major highways, it offers quick access to the city, schools, parks, playgrounds and all the major retailer you need. Don't miss your chance to own this incredible home in a thriving community! (id:61476)
37 Jevons Drive
Ajax, Ontario
Welcome to this stunning FREEHOLD 2-storey townhouse located in the heart of Ajax! This beautifully maintained home offers 3 spacious bedrooms and 3 bathrooms, a large kitchen with Quartz Countertop and stainless steel appliances, an eat-in area, and a generous walk-in pantry. The large living room features hardwood flooring with cozy gas fireplace and a walk-out to the backyard-perfect for entertaining. Upstairs, enjoy the added bonus of a den, ideal for a home office or quiet retreat. Additional highlights include convenient garage access from inside the home and a spacious backyard to enjoy all summer long.Situated close to everything you need-community centre, schools, parks, shopping, restaurants, Highway 401, and even casinos-this home offers unbeatable convenience and lifestyle. Don't miss this incredible opportunity to make it yours! (id:61476)
70 Brandwood Square
Ajax, Ontario
Attention Buyers and Investors! Don't miss this rare opportunity to own this beautifully designed family home that perfectly blends luxury, comfort, and functionality. This home Features two spacious family rooms, the main floor family room offers a cozy fireplace, while the second-floor family room provides a walkout to a private balconyideal for relaxing or entertaining. The main floor has a chef-inspired kitchen is equipped with stainless steel appliances, granite countertops, and ample cabinetry, making it perfect for both everyday cooking and hosting guests. Adjacent to the kitchen is a bright breakfast area with a walkout to the deck, perfect for enjoying morning coffee or evening meals outdoors. The main level also boasts a welcoming living and dining area with rich hardwood flooring, creating a warm and elegant space for gatherings. Upstairs, you'll find three generously sized bedrooms with soft broadloom flooring and two full bathrooms, offering a comfortable and practical layout for family living. The fully finished basement extends the living space with a large recreation room, two additional bedrooms, and a full bathroomideal for extended family. Ideally located near top-rated schools, parks, shopping centers, and fine dining, this exceptional property delivers style, space, and convenience in one impressive package. (id:61476)
802 Fairview Avenue
Pickering, Ontario
True Lakefront Luxury Unobstructed Views, Experience rare, direct waterfront living in this custom-built estate with uninterrupted views of Lake Ontario no road, no barrier, just pure shoreline. Step straight from your backyard to the water's edge and enjoy breathtaking scenery from multiple vantage points, including the kitchen, deck, primary suite, and a second bedroom with private balcony. Offering over 6,000 sq. ft., this home features 9 bedrooms, 10 bathrooms, and an open-concept layout with two upscale kitchens, high-end finishes, and soaring ceilings. Elevator-ready and designed for functionality, comfort, and multigenerational living. Each bedroom includes a private ensuite. The primary suite impresses with a spa-like bath, walk-in closet, and tranquil sitting area. Natural light floods the home, with seamless indoor-outdoor flow to the expansive deck and conservation views. Located minutes from top schools, highways, shopping, and transit. Vendor-backed financing available with competitive rates and flexible approval. Inquire for details. Register by 5:00 PM. Seller may consider pre-emptive offers. (id:61476)
602 - 1215 Bayly Street
Pickering, Ontario
Spacious corner unit, extra windows, plenty of natural light, sought after split bedrooms floor plan, 2 beds with 2 full baths, brand new laminate floor, freshly painted throughout (walls & doors), modern open concept, kitchen equipped with stainless steel appliances and granite counter top, living room walkout to a spacious open balcony, large primary bedroom with a 3 pieces ensuite, move in condition, show and sell, resort amenities, indoor swimming pool, jacuzzi tub, steam room, fitness facilities, party room with kitchen and walkout to a large terrace, 24/7 concierge, security guard and system, minutes to Pickering Go station, Hwy 401, Pickering Town Centre, Frenchman's Bay, Lake Ontario, beach, walking trails. (id:61476)
10 O'dell Court
Ajax, Ontario
Step into a home filled with warmth, character, and endless possibilities. Nestled on a quiet, sought-after court, this lovingly maintained home offers the kind of charm that only an established neighbourhood can bring. Freshly painted and full of natural light, this home features three spacious bedrooms, plus a versatile family room that can easily be transformed into a 4th bedroom, cozy den, or inspiring home office, whatever your heart needs most. The existing forced air system simplifies the installation of a central air conditioning unit.The garage is currently being used as a workshop, perfect for creative souls or weekend tinkering, but can be easily converted back for parking or extra storage. Meticulously maintained yard with a well-groomed lawn and colourful, gardens. This is a home where families grow, memories are made, and quiet evenings on the court become a cherished routine. Close to parks, schools, waterfront and all the things that matter, this home is ready for its next chapter. **Maybe its yours! ** (id:61476)





