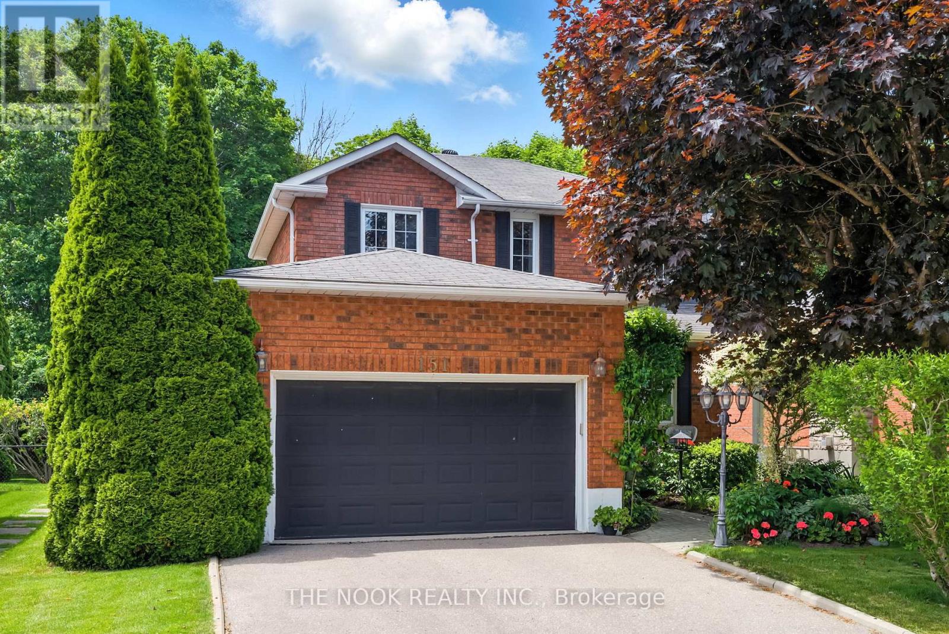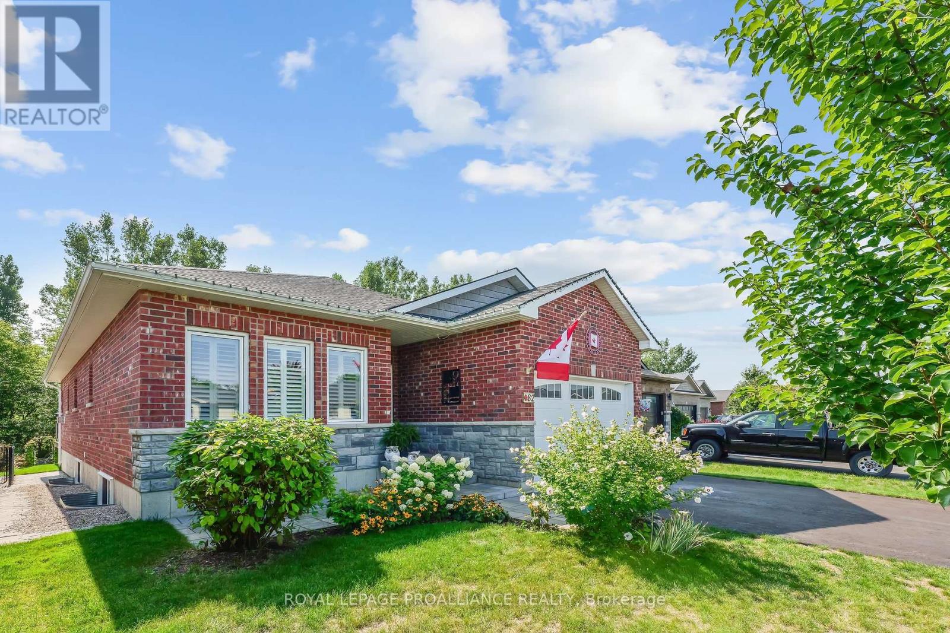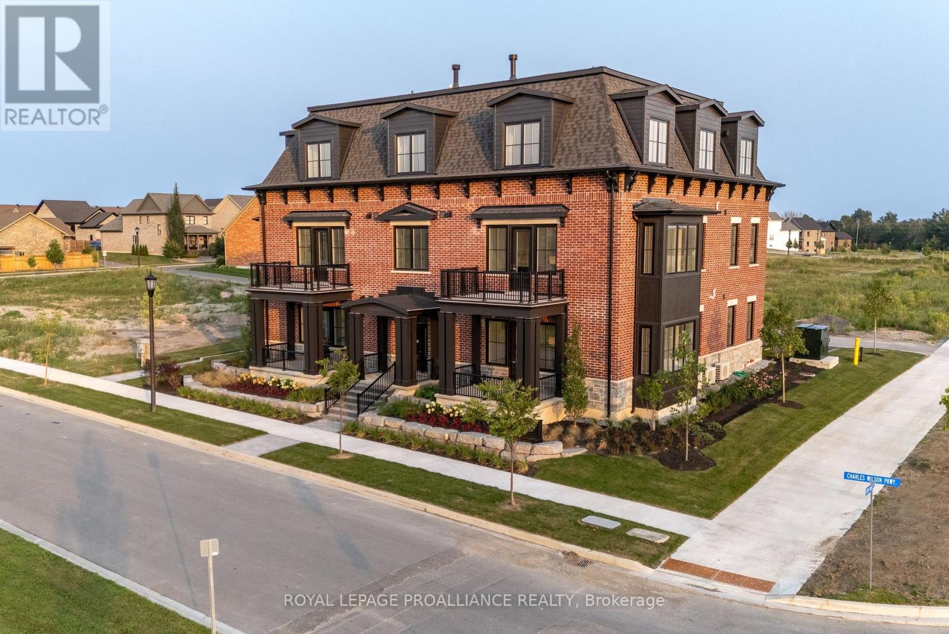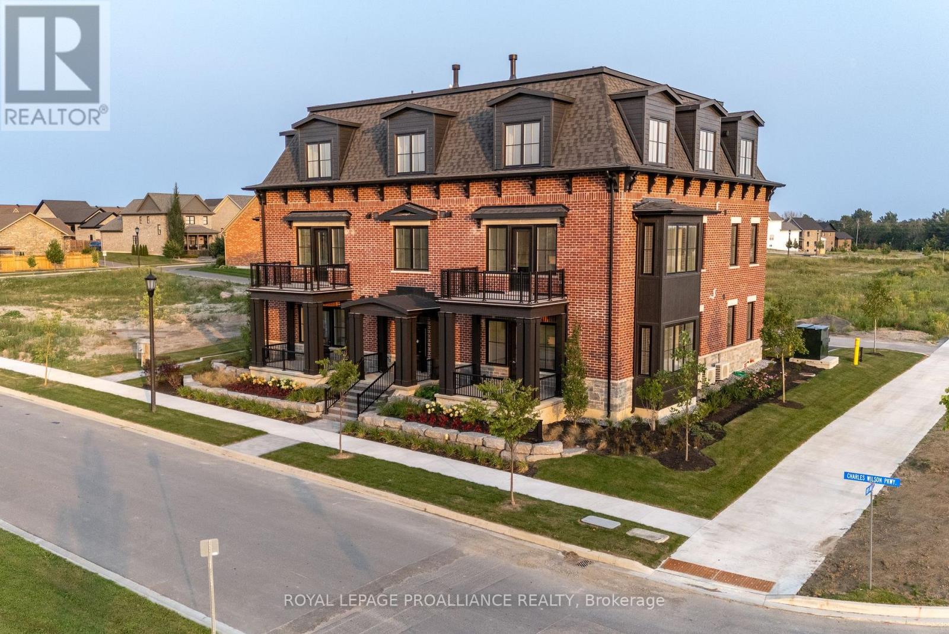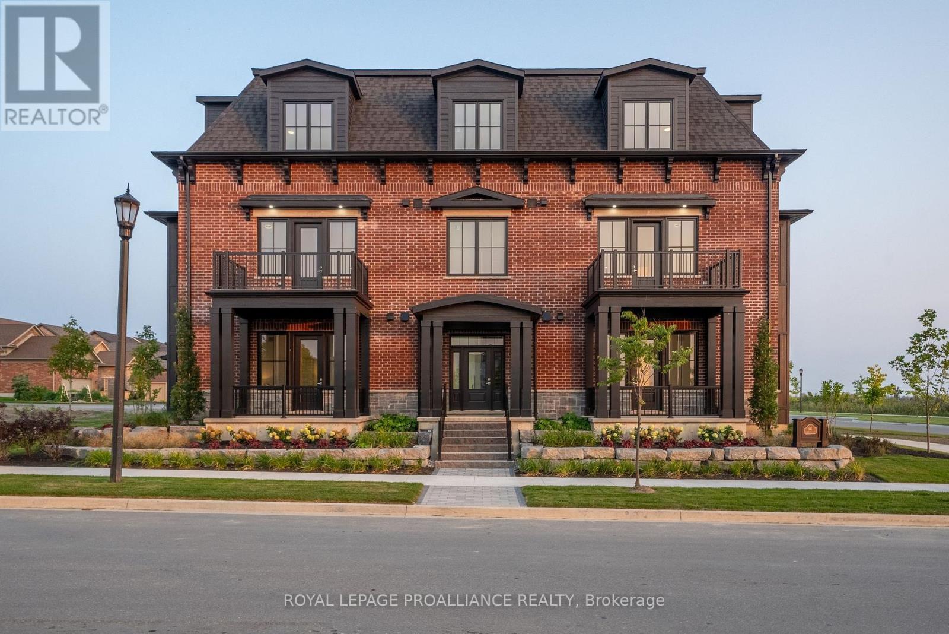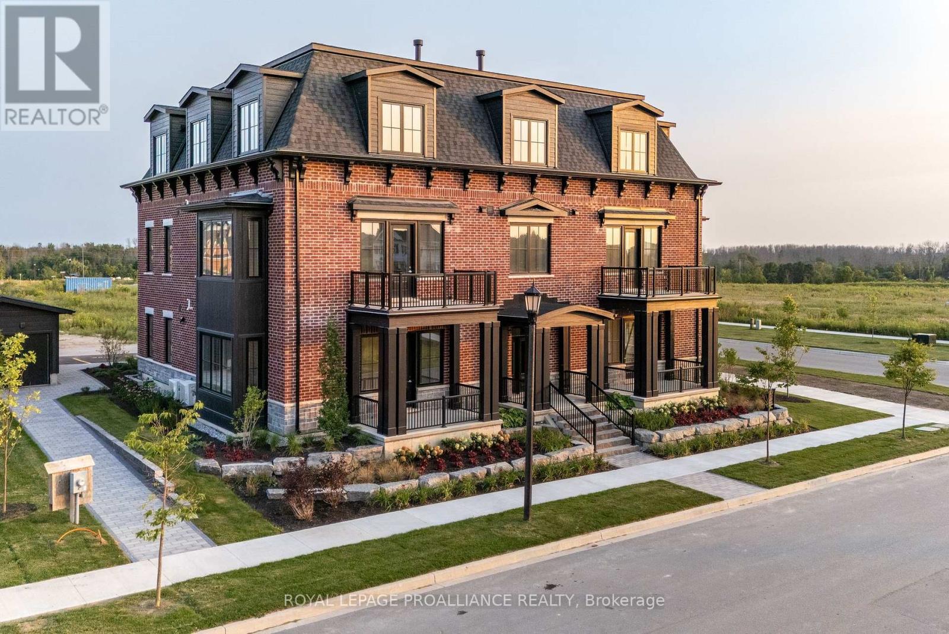14 Forestlane Way
Scugog, Ontario
Don't miss out on this opportunity to select your own finishes on this never lived in 2 storey home located in the new Holden Woods community by Cedar Oak Homes. Located across from a lush park and very close to the Hospital, minutes away from the Lake Scugog waterfront, marinas, Trent Severn Waterways, groceries, shopping, restaurants and the picturesque town of Port Perry. The Walsh Model Elevation B is approximately 2345sqft. Perfect home for your growing family with an open concept design, large eat-in kitchen overlooking the great room, dining room and backyard. The great room includes direct vent gas fireplace with fixed glass pane. This homes exquisite design does not stop on the main floor, the primary bedroom has a huge 5-piece ensuite bathroom and a large oversized walk-in closet. This home boasts 4 Bedroom, 3.5 Bathrooms. Hardwood Floors throughout main floor except tiled areas. This home includes some great upgrade features, such as smooth ceilings on the main, pot lights in designated areas, cold cellar, 200amp panel, 1st upgrade interior railings (includes staining to match from builder upgrades), 3 piece stainless steel appliance package (includes electric range, fridge and dishwasher), stained oak stairs, granite countertops in kitchen with double bowl undermount sink, and $10,000 in decor dollars. 9 ceilings on ground floor & 8 ceilings on second floor, Raised Tray Ceiling in Primary Bedroom and 3 Piece rough-in at basement. No Sidewalk. (id:61476)
Lot 13 Inverlynn Way
Whitby, Ontario
Turn Key - Move-in ready! Award Winning builder! *Elevator* Another Inverlynn Model - THE JALNA! Secure Gated Community...Only 14 Lots on a dead end enclave. This Particular lot has a multimillion dollar view facing due West down the River. Two balcony's and 2 car garage with extra high ceilings. Perfect for the growing family and the in laws to be comfortably housed as visitors or on a permanent basis! The Main floor features 10ft high ceilings, an entertainers chef kitchen, custom Wolstencroft kitchen cabinetry, Quartz waterfall counter top & pantry. Open concept space flows into a generous family room & eating area. The second floor boasts a laundry room, loft/family room & 2 bedrooms with their own private ensuites & Walk-In closets. Front bedroom complete with a beautiful balcony with unobstructed glass panels. The third features 2 primary bedrooms with their own private ensuites & a private office overlooking Lynde Creek & Ravine. The view from this second balcony is outstanding! Note: Elevator is standard with an elevator door to the garage for extra service! (id:61476)
5 Mackenzie John Crescent
Brighton, Ontario
The Brighton Meadows Subdivision is officially open and Diamond Homes is offering high quality custom homes. This hickory model is on display to view options for pre-construction homes. Showcasing ceramic floors, 2 natural gas fireplaces, maple staircase, 9 Foot patio door. Spectacular kitchen w/ quartz countertops, cabinets to ceiling with crown moulding, under valence lighting, pot drawers, island with overhang for seating. Other popular features include primary suite with ensuite bath (glass and tile shower), walk-in closet, spectacular main floor laundry room off mudroom. Forced air natural gas, central air, HRV. Many options and plans available for 2024 closings! Walk-out and premium lots available! Perfectly located walking distance to Presquile Park. 10 minutes or less to 401, shopping, and schools. An hour from the GTA. **EXTRAS** Development Directions - Main St south on Ontario St, right turn on Raglan, right into development on Clayton John (id:61476)
827 Battell Court
Cobourg, Ontario
Tucked away on a quiet court in Cobourg, 827 Battell Court is a raised bungalow offering a practical, open concept layout, a deep lot, and plenty of natural light. Built in 1997, the home finished top to bottom featuring with 2+1 bedrooms and 2 full bathrooms.The main floor features an open concept living, dining, and kitchen area, anchored by a large front window and a skylight that brightens the whole space. The kitchen includes stainless steel appliances, a double sink, backsplash, and laminate counters. Dining alfresco and hosting BBQ's is a breeze with a walk-out to the side stone patio and backyard. Two bedrooms and a 4-piece bathroom complete this level.The lower level is almost fully finished with oversized above-grade windows that make it feel bright and welcoming. There is a generous family room at the front of the house, a massive third bedroom with double closet at the back, and a recently updated 3-piece bathroom (2025). Laundry complete with a laundry tub are hid discreetly and conveniently behind closet doors.The property measures 30 x 133 feet, giving you a deep, fully fenced yard with room to enjoy. Another stone patio - covered, two garden sheds, and a separate natural gas BBQ line add both function and convenience. Parking is easy with a paved driveway that can fit three cars.With central air replaced in 2020 and forced-air gas heating, the essentials are already in place. The front of the home is brick with vinyl siding around the sides and back for low maintenance.From here, you are just minutes to schools, parks, and shops, and only a short drive or walk to Cobourgs stunning sandy beach and waterfront. VIA Rail and Highway 401 are close by for commuters, while the hospital, restaurants, and dog park round out the conveniences that make this location so appealing.This is a solid home in a desirable court setting, ready for its next chapter. (id:61476)
151 Carroll Crescent
Cobourg, Ontario
Tucked away on a quiet street in one of Cobourgs most sought-after east-end neighbourhoods, this beautifully maintained all-brick two-storey home is where timeless charm meets modern comfort. With its inviting curb appeal, lush gardens, and peaceful privacy, its the perfect place to put down roots. From the moment you arrive, you'll be greeted by manicured landscaping and a charming covered front porch perfect for morning coffee or unwinding with a good book. Step inside and discover a bright, open-concept living and dining area, where large picture windows flood the main floor with natural light radiating warmth and welcome. The thoughtfully renovated kitchen offers both functionality and character, with stainless steel appliances, plenty of cabinetry and beautiful quartz countertops! Upstairs, you'll find three generous bedrooms, each designed with comfort in mind. The beautifully updated 4-piece bathroom features a deep soaker tub, creating a spa-like retreat where you can relax and recharge. The finished basement expands your living space, complete with a cozy gas fireplace ideal for movie nights, game days, or curling up with a blanket. A dedicated laundry and utility room add extra convenience and storage. Outside, your private backyard oasis awaits. Surrounded by mature trees and colourful perennials, this serene space includes a retractable awning for sunny afternoons and your very own green house a dream for gardeners and nature enthusiasts alike. Best of all, you're just minutes from Cobourg's vibrant beach, marina, parks, top-rated schools, hospital, and all the amenities you need, offering small-town charm paired with everyday convenience. This turnkey home has been meticulously maintained. (id:61476)
82 Royal Gala Drive
Brighton, Ontario
Welcome to 82 Royal Gala Drive, where modern design meets a tranquil conservation setting. Backing onto woods with no rear neighbours, this fully finished 4 bedroom, 3 bath true bungalow blends privacy, nature and contemporary living. Stroll or bike pathways leading to Presqu'ile Provincial Park and downtown Brighton, an unmatched location for recreation and convenience. The all-brick & stone exterior offers timeless curb appeal. Inside, the main floor features 2 bedrooms and 2 baths in a separate wing layout, giving guests their own private space. The showstopping kitchen boasts ceiling-height cabinetry, quartz counters, modern fixtures, WI pantry, Island and a gas range for the chef at heart. An open concept plan flows into the dining area and great room with gas fireplace and California shutters, while garden doors lead to an oversized deck overlooking the yard and woods. Spacious Primary suite impresses with a striking feature wall and luxurious 4-pc ensuite, complete with double vanity, quartz counters, huge walk-in glass/tile shower with seat and....heated floors! A main floor laundry with interior garage access makes chores a breeze. The finished lower level adds incredible living space, featuring a large recreation room with fireplace, a versatile nook for an office, playroom or hobbies, two generous bedrooms and a full bathroom ideal for more guests, extended family or your teenagers. Outdoors, entertain under the newer gazebo on the stone patio or relax on the deck under the stars with a glass of wine. A garden shed keeps tools tucked away, while the attached garage provides secure parking and storage. With modern finishes, a functional layout and a conservation lot offering unmatched tranquility, 82 Royal Gala Drive is a rare opportunity to enjoy contemporary living steps from nature trails, the beaches at Presqu'ile Provincial Park and Brighton's amazing amenities with shopping, cafes, arena, curling, YMCA, library, schools, tennis & pickleball courts. (id:61476)
261 Morgan Street
Cobourg, Ontario
Absolutely stunning bungalow built brand new in 2018 with eye catching features both inside and out, located in the very sought after East end of Ontario's Feel Good Town and newly constructed East Village Neighborhood Development. Aesthetically pleasing with an abundance of curb appeal, this amazingly landscaped 3-bedroom, 2-bathroom home with ample upgrades and allure will keep you coming back for more. The open concept main floor with 9' ceilings and premium flooring package is highlighted with an upgraded kitchen featuring custom cabinetry and granite counters that overlooks the beautifully designed living and dining spaces. Walkthrough the garden doors to the breathtaking backyard space complete with newly installed composite deck, interlocking stone, exquisite landscaping and private gazebo space; perfect for entertaining or enjoying some well-deserved rest and relaxation. Not to be forgotten and quite possibly the X factor in this listing, is the upgraded finished lower level. Complete with large family space, big and bright 3rd bedroom with egress window, 4-piece bathroom, multiple storage options and your very own in-house workshop/bench! Wonderfully positioned to be moments away from Cobourg's wonderful beach, downtown core, marina, boardwalks, schools, parks, shopping, Lake Ontario and so much more!! (id:61476)
130 Bruton Street
Port Hope, Ontario
Nestled in one of Port Hopes most beloved and desirable neighbourhoods, 130 Bruton Street is a beautifully maintained 3+1 bedroom, 2-bathroom home that blends classic charm with everyday comfort. With dual frontages on both Bruton and Yeovil Streets, this rare property sits on a cozy, mature lot where meticulously landscaped grounds, towering trees, and lush perennial gardens create a peaceful, storybook setting. Inside, the main floor features a sun-filled living room, an open-concept kitchen, and a dining area that overlooks the side-yard oasis, perfect for slow mornings, family dinners, or gathering with friends. The partially finished lower level extends the living space with flexibility for a cozy family room, home office, or creative studio, complete with a stunning stone fireplace. The charm continues outdoors, where practicality meets possibility. A single attached garage provides everyday convenience, while a rare detached two-car garage offers exceptional versatility for hobbyists, storage, or workshop space. Whether you're sipping coffee beneath the trees, strolling to downtown shops and cafs, or enjoying the quiet of your own backyard, this home offers the best of both worlds with tranquil living and convenient access to the Ganaraska River, historic downtown, and Highway 401. Potential for in-law suite in the basement. Lovingly cared for and thoughtfully maintained, 130 Bruton Street is not just a house, its a place where your next chapter begins. (id:61476)
201 - 941 Charles Wilson Parkway
Cobourg, Ontario
Welcome to Unit 201 at Rubidge Place, Cobourg's newest premier condo development. This boutique-style building features 6 exclusive units, combining timeless architectural charm with luxury condominium living. With only two corner units per floor, residents are treated to enhanced privacy and expansive views. Spanning 1,320 sq ft, this beautifully designed 2-bedroom, 2-bath condo offers a contemporary retreat with abundant natural light throughout. Enjoy 10 ft ceilings, scenic 2nd floor views, and breathtaking sunsets on demand. With elevator access, dedicated storage, parking, and two entrances into the unit, this condo provides a perfect balance of convenience and style. Ideal for a lock-and-go lifestyle, Unit 201 combines modern comfort with low-maintenance living. Experience the best of luxury living at Rubidge Place! (id:61476)
301 - 941 Charles Wilson Parkway
Cobourg, Ontario
Welcome to Unit 301 at Rubidge Place, Cobourg's newest premier condo development. This boutique-style building features 6 exclusive units, combining timeless architectural charm with luxury condominium living. With only two corner units per floor, residents are treated to enhanced privacy and expansive views. Spanning 1,120 sq ft, this beautifully designed 2-bedroom, 2-bath condo offers a contemporary retreat with abundant natural light throughout. Enjoy 10 ft ceilings, scenic 3rd floor views, and breathtaking sunsets on demand. With elevator access, dedicated storage, parking, and two entrances into the unit, this condo provides a perfect balance of convenience and style. Ideal for a lock-and-go lifestyle, Unit 301 combines modern comfort with low-maintenance living. Experience the best of luxury living at Rubidge Place! (id:61476)
202 - 941 Charles Wilson Parkway
Cobourg, Ontario
Welcome to Unit 202 at Rubidge Place, Cobourg's newest premier condo development. This boutique-style building features 6 exclusive units, combining timeless architectural charm with luxury condominium living. With only two corner units per floor, residents are treated to enhanced privacy and expansive views. Spanning 1,420 sq ft, this beautifully designed 2-bedroom, 2-bath condo offers a contemporary retreat with abundant natural light throughout. Enjoy 10 ft ceilings, scenic 2nd floor views, and breathtaking sunrises on demand. With elevator access, dedicated storage, parking, and two entrances into the unit, this condo provides a perfect balance of convenience and style. Ideal for a lock-and-go lifestyle, Unit 202 combines modern comfort with low-maintenance living. Experience the best of luxury living at Rubidge Place! (id:61476)
302 - 941 Charles Wilson Parkway
Cobourg, Ontario
Welcome to Unit 302 at Rubidge Place, Cobourg's newest premier condo development. This boutique-style building features 6 exclusive units, combining timeless architectural charm with luxury condominium living. With only two corner units per floor, residents are treated to enhanced privacy and expansive views. Spanning 1,205 sq ft, this beautifully designed 2-bedroom, 2-bath condo offers a contemporary retreat with abundant natural light throughout. Enjoy 10 ft ceilings, scenic 3rd floor views, and breathtaking sunrises on demand. With elevator access, dedicated storage, parking, and two entrances into the unit, this condo provides a perfect balance of convenience and style. Ideal for a lock-and-go lifestyle, Unit 302 combines modern comfort with low-maintenance living. Experience the best of luxury living at Rubidge Place! (id:61476)






