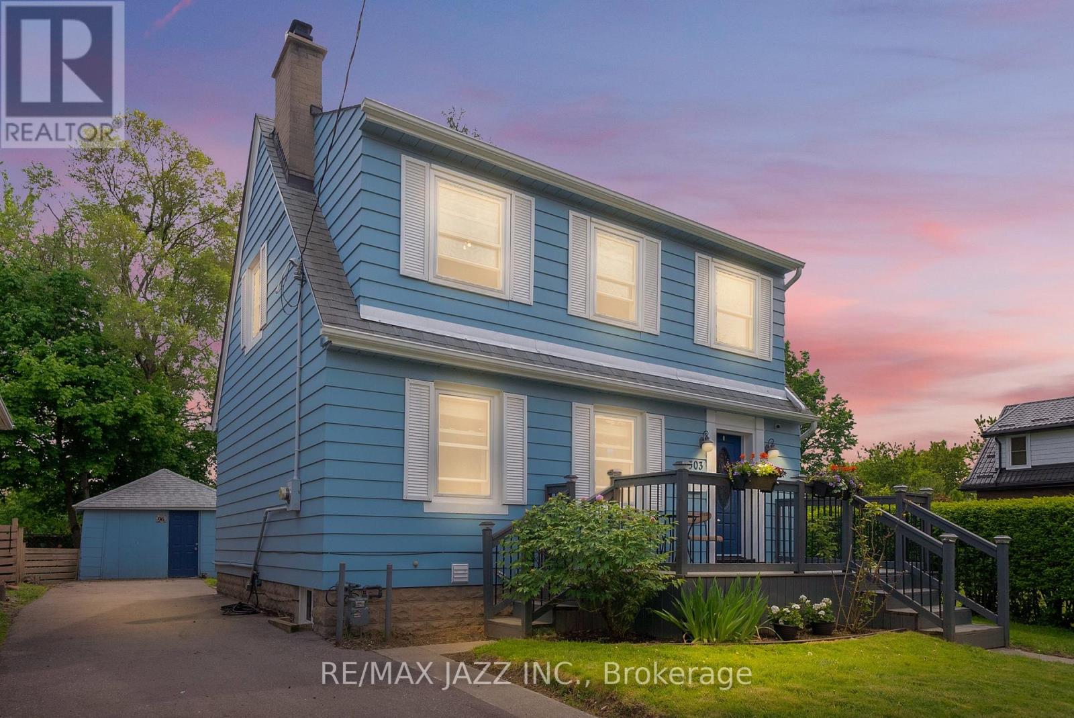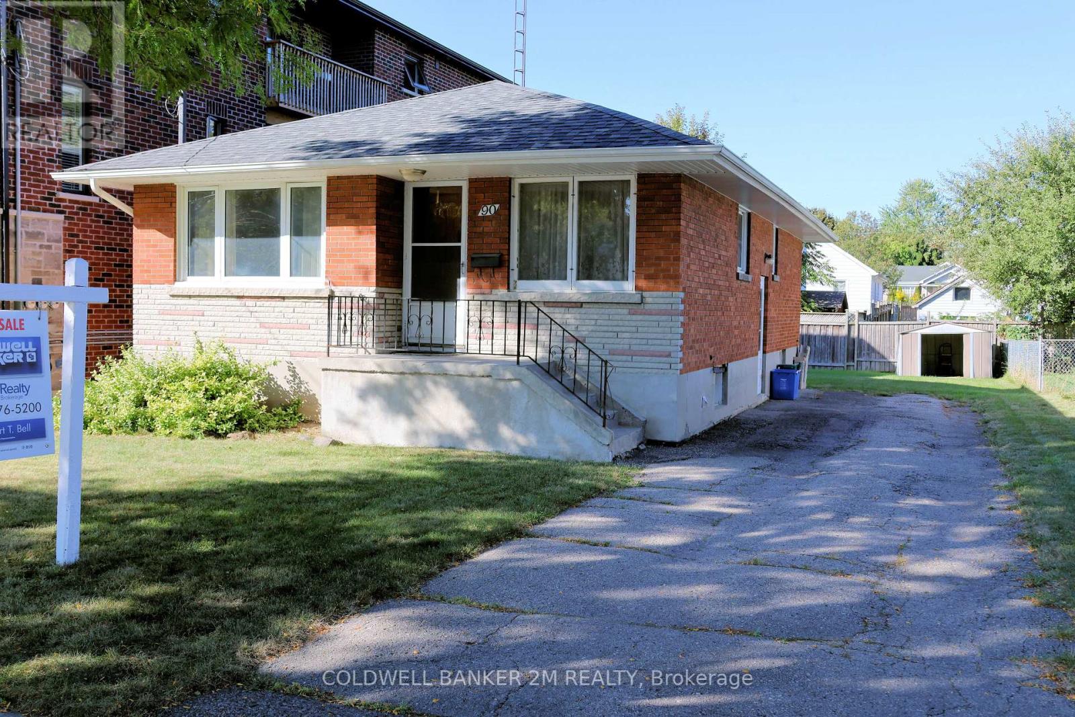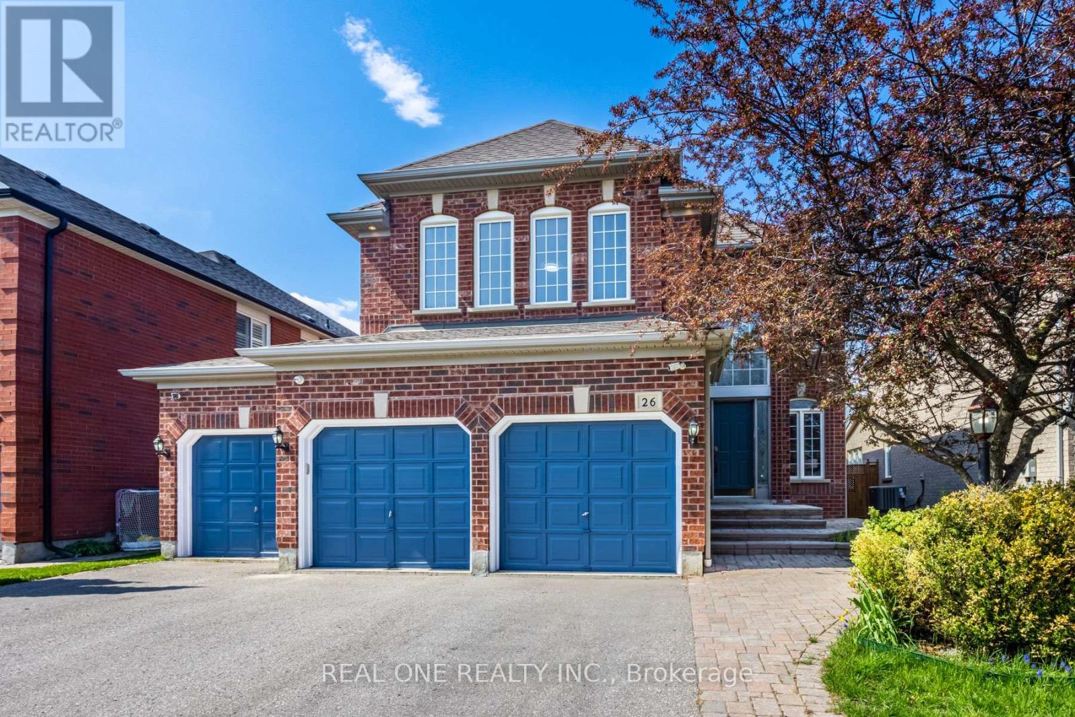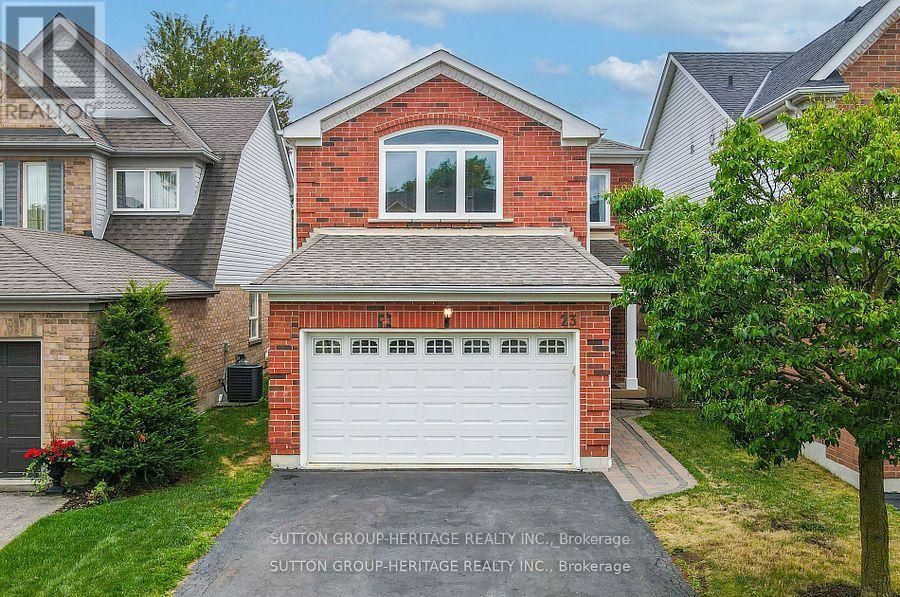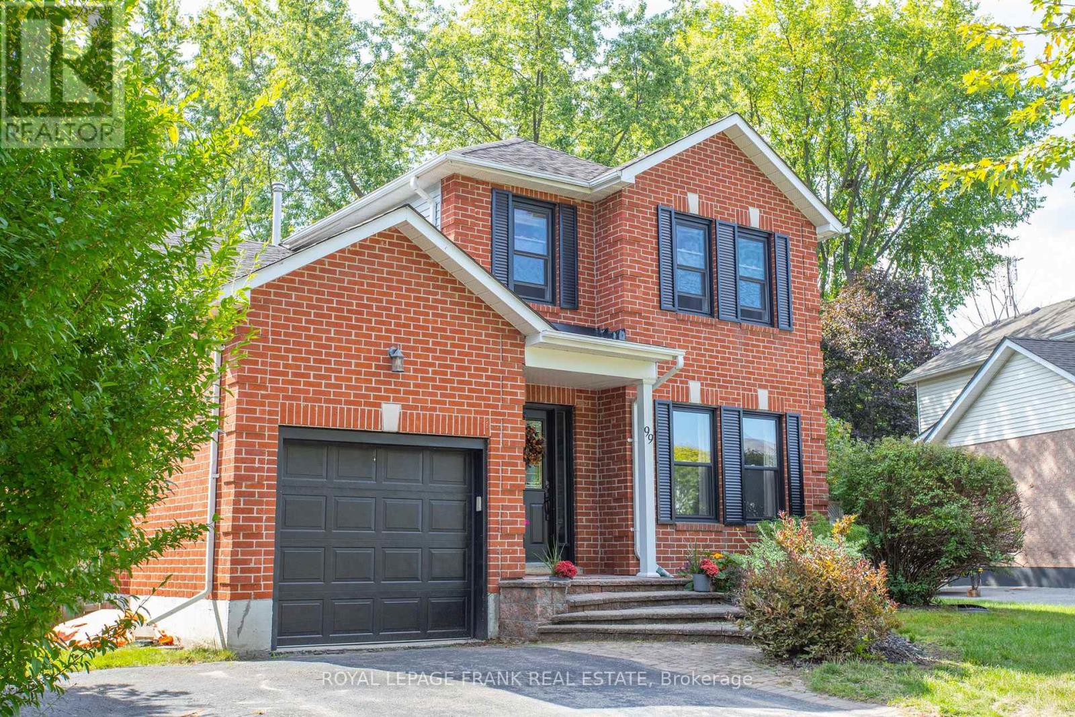303 Gliddon Avenue
Oshawa, Ontario
Make your dreams of living in a detached home a reality at 303 Gliddon Ave! This home has been completely and beautifully updated, lovingly cared for. Bamboo flooring throughout home, heated towel rack. Windows, roof, doors, flooring, wiring, plumbing all update in 2015. This home is located close to all amenities including a park! Close to downtown, shopping, transit and more!! (id:61476)
90 Cromwell Avenue
Oshawa, Ontario
Solidly built home in a very convenient area not far from the Oshawa Shopping Centre. (id:61476)
26 Medland Avenue
Whitby, Ontario
Welcome to a stunning family residence in the highly desirable Williamsburg community rarely available with a 3-car garage and surrounded by unmatched convenience. Just steps to the community park, within the school bus route, and walking distance to Walmart, Canadian Tire, Home Depot, supermarkets, restaurants, elementary & high schools, the school board, and transit stops, with easy access to Hwy 407.Step inside to a home filled with natural light. The dramatic 16-foot open-to-above foyer features a central curved staircase crowned by a statement pendant light, creating an instant wow factor with contemporary elegance. Upstairs, the primary suite is a true retreat, offering a massive walk-in closet plus a second closet, along with a spa-like ensuite featuring dual vanities, a jacuzzi tub, and a separate shower. With 3,256 sq. ft. above grade (per MPAC), this home perfectly combines style, comfort, and functionalityideal for upscale family living. ** current property without staging ** (id:61476)
1990 Hunking Drive
Oshawa, Ontario
This beautifully maintained 2-storey home offers an open-concept main floor featuring a modern kitchen that flows seamlessly into the combined living and dining area, perfect for entertaining or cozy family nights in. Upstairs, you'll find three bedrooms, including a luxurious primary suite complete with a spa-like 4-piece ensuite and his & hers closets. The unfinished basement provides endless possibilities to create your dream space whether it's a home gym, rec. room, or additional living quarters. Step outside and fall in love with the thoughtfully designed backyard oasis! Enjoy BBQs on the stone patio and let the kids play freely on the grassy area. Start your mornings with a coffee on the charming front porch overlooking a tranquil ravine, offering both peace and privacy in a family-friendly neighbourhood. Don't miss this incredible opportunity to own a move-in ready home in one of Oshawa's desirable communities! (id:61476)
1715 - 1000 The Esplanade N
Pickering, Ontario
Welcome to this bright & spacious 1 bedroom Tridel built penthouse unit with parking & locker in unbeatable location in Pickering. Features you'll love: Thoughtfully designed open-concept layout that maximizes space & comfort, upgraded modern bathroom & heating control, generously sized bedroom, in-suite laundry for added convenience, and impressive building amenities. Whether you're a first-time buyer, looking to downsize or hunting for an investment property, this top floor gem checks all the boxes. Steps to Pickering town centre, recreation complex, restaurants, library, medical centre & minutes to 401. (id:61476)
32 Meadows End Crescent
Uxbridge, Ontario
Welcome to this stylishly finished 2+1 bedroom, 3.5 bath FREEHOLD townhome offering 1,410 sq ft of thoughtfully designed space (per MPAC), nestled in a quiet, well-kept neighbourhood with quick access to South Balsam Trail. Built in 2009, this low-maintenance home blends comfort, function, and timeless appeal.The attractive exterior features a solid brick facade with stone and vinyl accents, interlock walkway, and an interlock extended parking pad (2015) for an additional vehicle. Enjoy a landscaped backyard retreat with a pergola with roller shades, interlock patio, riverbed rock gardens and shed. The single-car garage (door updated 2018) is drywalled, clean, and equipped with opener and remote. Inside, the main floor offers wide plank hardwood flooring (2020), California shutters, and elegant updated lighting. The spacious foyer opens to a dramatic two-storey ceiling and stylish powder room (2018). Relax in the living area with custom built-ins, a shiplap feature wall (2021) with included glass art installation and electric fireplace.The open-concept kitchen and dining area includes granite counters, wood cabinetry, stone backsplash, and Samsung black stainless appliances (2017). A patio slider leads to your private outdoor space. The main floor also features a large principal bedroom with 4pc ensuite and two closets, main floor laundry, and interior garage access.Upstairs offers a spacious second bedroom (no closet), updated staircase, wide plank laminate (2022), and a 4pc bath. The finished lower level (2020) includes a bright recreation room with barn board accents, kitchenette with quartz counter, two bar fridges (2021), and an office space with sliding barn door. A third bedroom with dual walk-in closets and a full 3pc bath complete the home. A perfect blend of style, comfort, and ease of living. Updates include: Roof replaced in 2023 with warranties, AC 2015, Staircases (2020 and 2022), Backyard Landscaping (2015) (id:61476)
33 Newton Reed Crescent
Uxbridge, Ontario
Coppin Forest Estates is a boutique collection of luxury estate homes on expansive 1 to 4 acre lots, offering a rare pre-construction opportunity in the heart of Uxbridges sought-after Goodwood community. Introducing the Inverness Model (Elevation A). An architectural masterpiece spanning approximately 4,050 sq. ft., on a 2.14 acre lot, thoughtfully crafted by Oxford Developments and set within the exclusive Coppin Forest Estates community in Goodwood, Uxbridge. This striking bungaloft blends timeless design with modern sophistication, a rare opportunity to own an estate home surrounded by nature, rolling hills, and luxury custom residences. The main level showcases soaring 10-ft ceilings, expansive living and dining spaces with open-to-above volume, and a seamless flow into the designer kitchen, complete with extended-height Canadian-made cabinetry, quartz countertops, a generous breakfast area, and a walk-in pantry with optional servery. An oversized mudroom with laundry adds practical elegance, connecting directly to the garage. This home offers 5 spacious bedrooms and 4 well-appointed bathrooms, including amain-floor primary retreat with walk-in closet and spa-inspired ensuite. Premium finishes include: 5 prefinished hardwood flooring, large-format 12"x24" porcelain tile (as per plan), 7 -1/4" baseboards, quartz surfaces in all bathrooms and laundry room, crown moulding, and 20 interior pot lights. Ceilings soar to 9 feet on the second level and throughout the basement. Steps to premiere golf clubs, scenic nature trails, and a short drive to boutique shopping andamenities. EXTRAS: Upgraded 8' interior doors on main level * Elegant veranda * Open-to-above ceilings in living room and dining room * Tarion Warranty included * Closings starting in 2027. (id:61476)
483 Ormond Drive
Oshawa, Ontario
Stunning Newly Painted - Pot Lights - All - Brick Raised Bangalow in Desireable North Oshawa! Welcome to this beautifully updated 2 +1(Potential) bedroom, 2 bathroom raised bangalow featuring a charming Double Door Entry That Opens in to a specious, sun-filled Home. The main level boasts hardwood flooring , pot lights and a cozy fireplace,perfect for entertaining or relaxing. The Modern kitchen is a showstopper with granite countrrtops, new ceramic flooring, custom backsplash,modern cabinetry and a bright dinning area with ample natural light. Downstairs, the finished basement offers 9 ft celling, a second fireplace, full kitchen and a 4-piece bathroom includes luxury Jacuzzi Tub With a seperate entrance making it ideal for extended family or potential rental income. Located in a sought- after North Oshawa neighborhood , just minutes from parks, shopping and recreation centres. Don't miss this turnkey Gem.Enjoy exceptional outdoor living with professionally landscaped front and back yard,featuring elegant interlocking stonework that charms and functionality. (id:61476)
23 Blacksmith Lane
Whitby, Ontario
Welcome to this beautifully updated 3-bedroom, 3-bath home in one of Whitby's most desirable neighbourhoods. Step through the front door into a bright foyer with soaring vaulted ceilings, a large window that fills the space with natural light and a pass-through view to the upstairs, setting the tone for the openness throughout the home. The freshly painted main floor features modern vinyl plank flooring and updated lighting, while a 2-piece bath and versatile front room offer the perfect spot for a formal dining area or flexible living space. At the heart of the home, the chefs kitchen shines with a built-in microwave, gas stove, and double oven, ideal for baking and entertaining. There's plenty of space for a table as well as bar seating with an open view to the cozy living room where a gas fireplace adds warmth and charm. Just off the kitchen the patio doors, replaced in 2023, extend your living space outdoors to a private backyard retreat, complete with gazebo, perfect for summer evenings or hummingbird watching. Upstairs, convenience and comfort continue on the upper-level. The spacious primary suite offers a walk in closet, 4-piece ensuite and is conveniently located next to the upstairs laundry room. The second bedroom is enhanced by a striking arched window with newly installed premium electric shade blinds. Both 2nd and 3rd bedrooms share a well-appointed 4-piece bath. The fully finished basement expands your living space with a large rec room for endless possibilities. The basement office is currently used as an additional bedroom. Added features include inside access to the 1.5-car garage, central vac, updated garage door, and driveway parking for up to four vehicles. More than just a house, this is a home designed for gathering, growing, and making memories, all within a community where parks, trails, schools, shopping, and transit are right at your doorstep. Turn the key, and you're home. (id:61476)
505 Rosebank Road
Pickering, Ontario
Rosebank feels like a whispered secret on Pickering's shoreline a lakefront pocket where the city dissolves into birdsong and tree-lined streets. Families walk their children to school, slip onto greenbelt trails on Saturday mornings, and still make the downtown commute before their coffee cools. This four-bedroom, 2,629-square-foot home embodies that easy rhythm. The main floor moves gracefully from a combined living and dining space into a sunlit, eat-in kitchen that opens to the family room, where a fireplace anchors cozy evenings. The kitchen and baths have been quietly modernized, sparing new owners the disruption of renovations. Oversized windows invite daylight throughout, and a double garage offers room for bikes, gear, or that second car you once insisted you'd never need. Upstairs, the primary suite is generous enough for a king bed and a reading nook, with a walk-in closet and an ensuite that frames garden views. Three additional bedrooms provide comfort and privacy for family or guests. Out back, the yard is sized for barbecues, unhurried afternoons, and a touch of garden ambition.Below, the unfinished basement already roughed in for a bathroom awaits its future identity: perhaps a gym, a media lounge, or a playroom. Move-in ready and free of complications, the home sits quietly in one of Pickering's most desirable lakefront enclaves, prepared for its next chapter. (id:61476)
14701 Wilson Avenue
Scugog, Ontario
Welcome to this custom-built luxury bungalow on 1.54 acres of private countryside, offering modern comfort with timeless rural charm. A tree-lined driveway leads to beautifully landscaped grounds, a welcoming front porch, & multiple outdoor living spaces, including a raised deck & spacious patio for entertaining. The main level of this home is thoughtfully designed to combine everyday functionality with elegant style. A welcoming foyer with a double closet leads into the open-concept living spaces, where soaring ceilings with wood beams, expansive windows, & a striking fireplace create a bright & inviting atmosphere. The chefs kitchen is a true highlight, featuring high-end appliances, custom cabinetry, a large centre island, & a walkout to the deck. Seamlessly connected, the dining area & living room provide an ideal setting for gatherings, with natural light flooding the space from every angle. The primary retreat offers built-in cabinetry, a luxurious 5-piece ensuite with soaker tub & glass shower, & private access to the deck. A second bedroom, currently staged as a home office, adds convenience for guests. Completing the main floor is a well-equipped laundry & mudroom with direct access to the attached garage. The fully finished lower level extends the living space beautifully. A wide staircase with glass railing opens to the rec room, complete with a sleek wet bar, custom built-in shelving, & a cozy fireplace. A glass-enclosed gym provides a dedicated space for fitness while maintaining an open, modern feel. Two generously sized bedrooms, each with large above-grade windows, are complemented by a stylish 4-piece bathroom. The lower level offers the ideal blend of relaxation, recreation, & practicality, while also housing a utility room for added convenience. With an attached garage plus a detached workshop, this property is ideal for both relaxation & practicality, all while surrounded by sweeping farmland views & just minutes from nearby amenities. (id:61476)
99 Hart Boulevard
Clarington, Ontario
Discover the potential in this Halminen-built Wellington model, a fantastic opportunity for the next family to create their dream residence in the sought-after Foster Creek community. With 1637 square feet of living space above grade and an additional 932 square feet in the finished basement, this home isn't just a house; its a blank canvas for your vision. The bright and inviting kitchen, complete with a breakfast area and a large bay window, overlooks a private, spacious backyard, an ideal setting for morning coffee or family meals. The cozy family room, featuring a gas fireplace and a walk-out to a large deck with a newer gazebo and privacy, is perfect for relaxing and entertaining. The expansive, irregularly-shaped lot with a 56-foot frontage and 74-foot rear lot line provides exceptional privacy and space for outdoor activities. Situated on a quiet street, this home offers the convenience of being within walking distance to both public and Catholic primary schools, the Diane Harare Recreation Complex, and downtown shopping. With new windows throughout and a new garage door, the home is in excellent shape, providing a solid foundation for your personal touch. This is a chance to invest in a property where your creative energy and imagination can truly shine, all while enjoying the benefits of a prime, family-friendly location. This home has amazing potential and is ready for the right family to make it their own. (id:61476)


