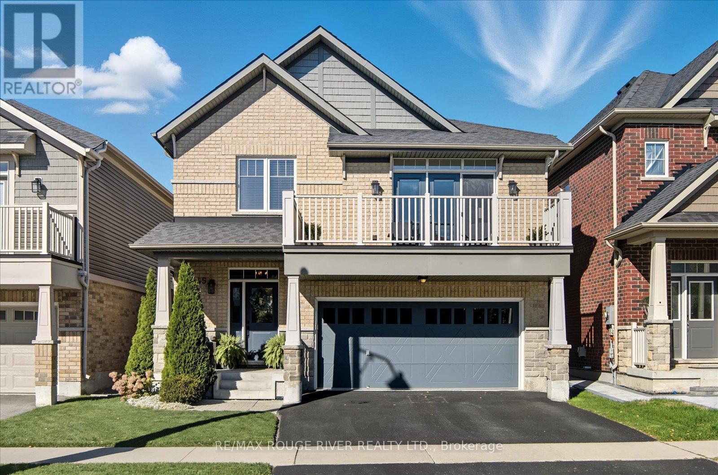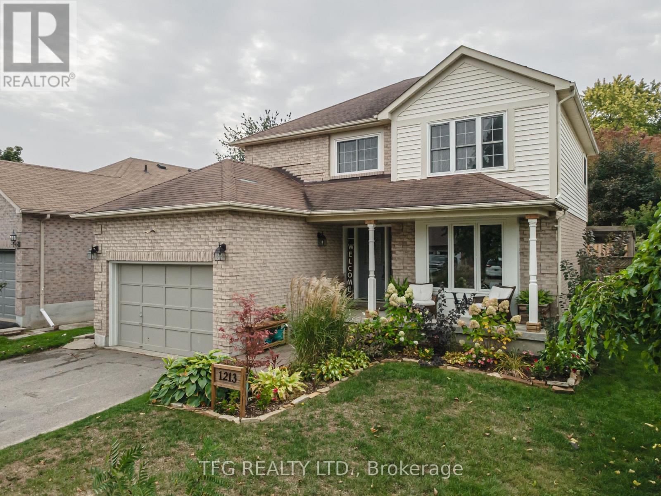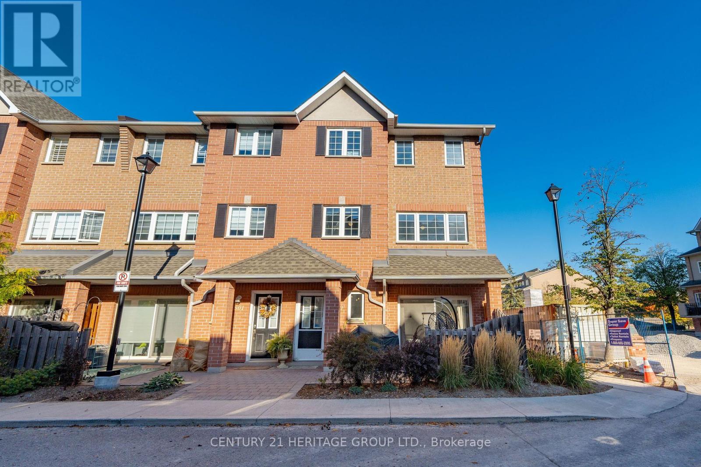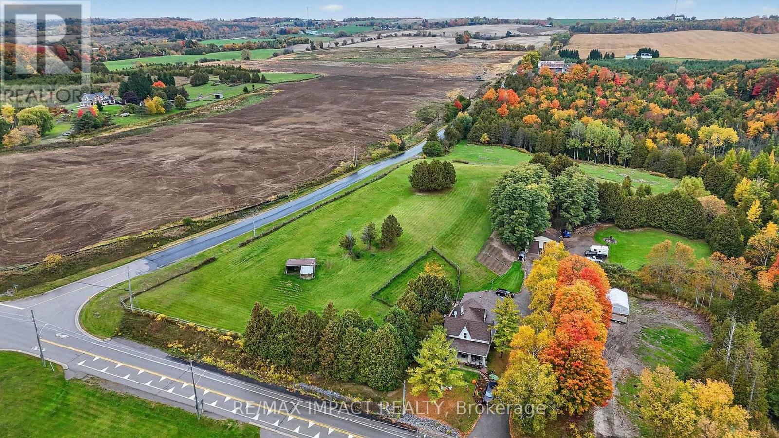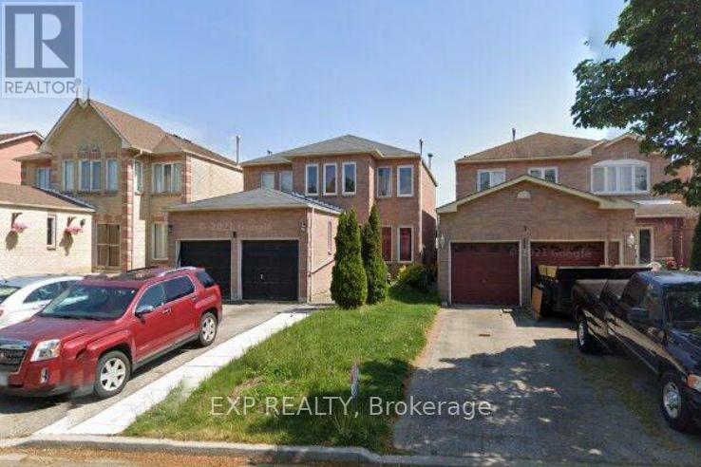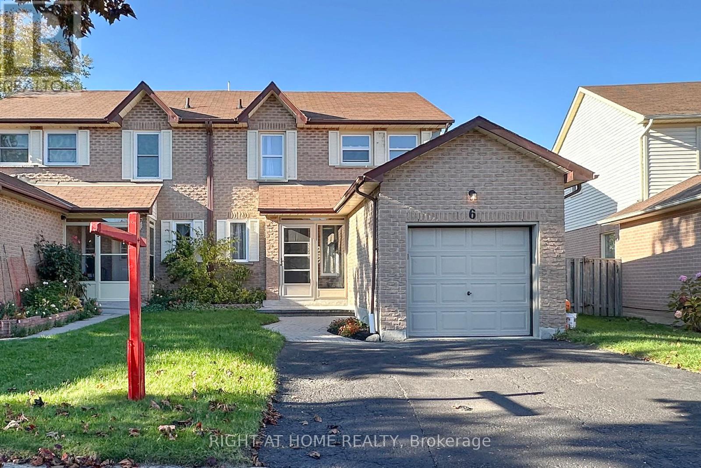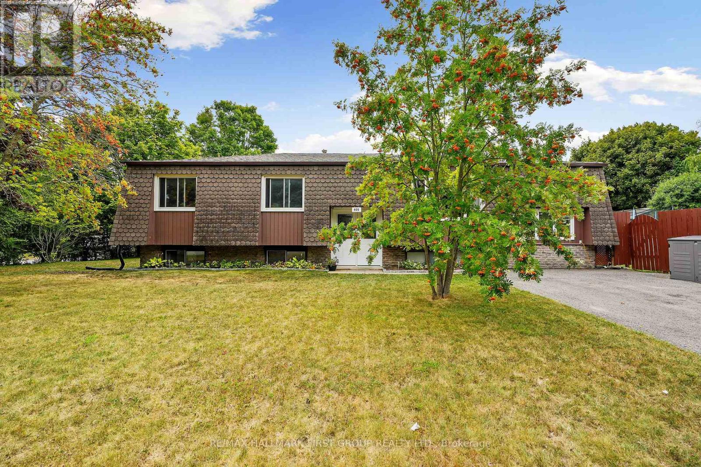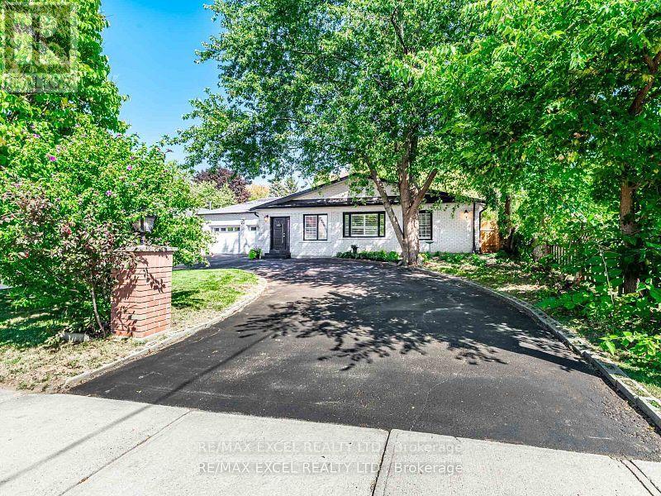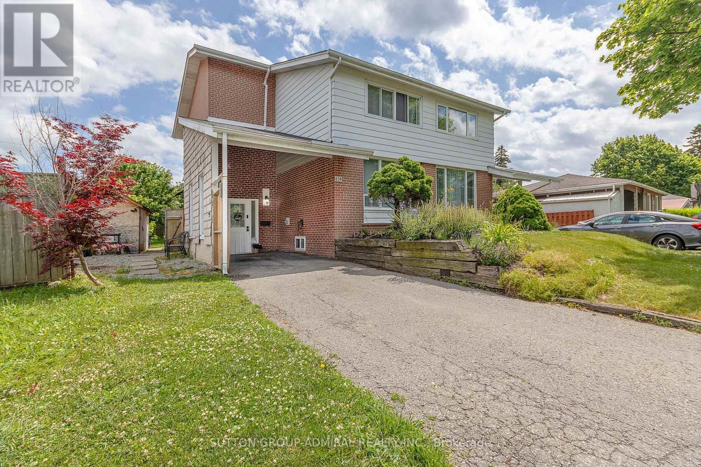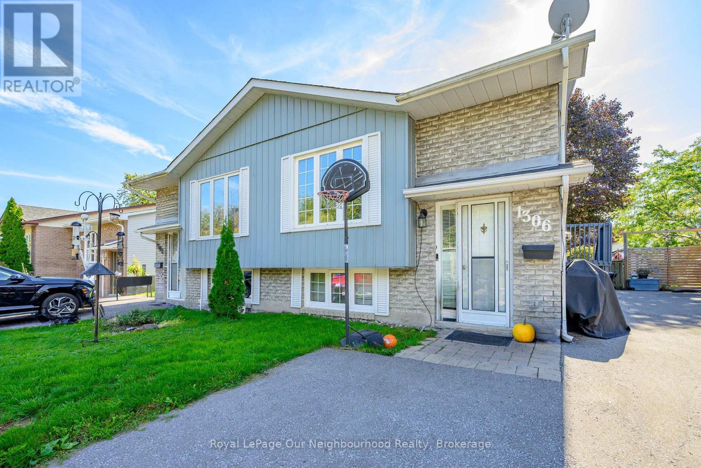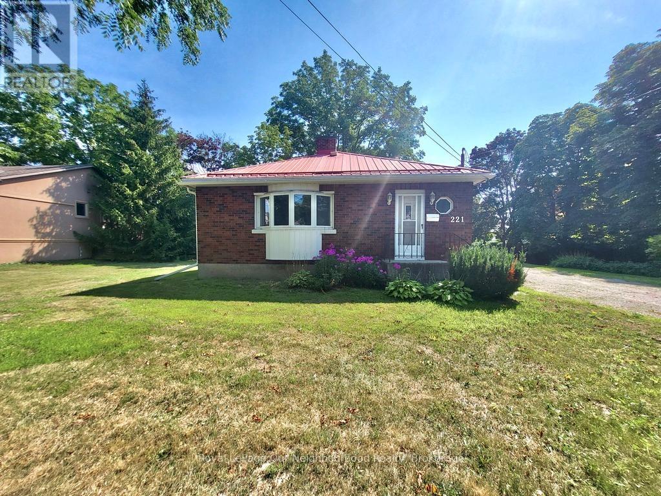245 Blackwell Crescent
Oshawa, Ontario
Welcome to this stunning 4 bedroom, 4-bathroom home offering over 3,000 sq. ft. of finished living space in a Sought-after North Oshawa community. Every detail has been thoughtfully designed for modern living, combining elegance, functionality, and warmth throughout. The kitchen features quartz countertops, stainless steel appliances, and updated light fixtures, creating the perfect space for cooking and entertaining. The bright, open-concept main floor showcases neutral paint tones, large windows, and a seamless flow between living and dining areas. Spacious and bright, the second floor offers a cathedral ceiling and walkout balcony making it an ideal bonus space for a media room, office, playroom or 4th bedroom. The primary suite is a true retreat with a walk-in closet and a luxurious ensuite featuring a relaxing soaker tub. The finished basement includes built-in shelving, an electric fireplace, and ample space for recreation or a home gym. Outside, enjoy a backyard deck with a gas BBQ hookup and beautifully maintained landscaping, perfect for summer gatherings. Nestled in a quiet, family-friendly community, this home is close to parks, trails, public transit, Ontario Tech University, Durham College, and shopping conveniences including Costco. It is also zoned for highly ranked schools, with new elementary and secondary schools opening in September 2026, and offers easy access to Highways 407 and 412 for commuters. (id:61476)
1213 Corsica Avenue
Oshawa, Ontario
Welcome to 1213 Corsica Avenue, a warm and inviting home in Oshawa's desirable Eastdale community. With 3 + 2 bedrooms and 4 bathrooms, this lovingly maintained property is ideal for families who value space, comfort, and flexible living. The main floor features a bright, open layout. The updated kitchen overlooks the family room with soaring cathedral ceilings, creating the perfect spot for cozy evenings or entertaining guests. A formal living/dining room with crown moulding and coffered ceilings adds timeless character. Main-floor laundry with garage access keeps daily living simple and convenient. Upstairs, three spacious bedrooms with hardwood floors provide comfort and natural light. The finished basement, complete with two additional bedrooms, a large recreation room, a full bath, and ample storage, is perfect for in-laws, teens, or extended family, making this home an excellent choice for multi-generational living. Step outside to a beautifully landscaped yard with a pergola and patio, ideal for summer BBQs and quiet evenings. A four-car driveway plus garage parking ensures plenty of space for family and visitors alike. Families will appreciate being close to great schools, including Vincent Massey Public School, Walter E. Harris Public School, Eastdale Collegiate & Vocational Institute, and St. John XXIII Catholic School. Parks, shopping, and transit are also nearby, making this home the perfect blend of comfort and convenience. (id:61476)
916 - 1235 Bayly
Pickering, Ontario
"San Francisco By The Bay" South Lake View Condo, Open Concept 1 Bedroom, Granite Counter Top, Modern Finishes, Laminate Floors, Amenities Include - Indoor Pool, Whirlpool, Steam Room, Party Room, Guest Suite, Gym & 24 Hour Concierge, Walk To Go Station, Pickering Mall, Starbucks, Tim Horton's, Beautiful Waterfront & Trails,5Min Drive To New Pickering Casino . All In The Heart Of Pickering. (id:61476)
500 - 1400 The Esplanade Road N
Pickering, Ontario
Discover this rare corner condo townhome in Pickering's most sought-after gated community, offering 1,823+ sq. ft. of bright, open living space with smart-home upgrades throughout. This elegant 3-bedroom, 3-bath retreat features luxury vinyl flooring, a gas fireplace, and modern stainless-steel smart appliances. Enjoy the comfort of two underground parking spots, a large storage locker, and 24/7 gated security for peace of mind. Steps from Esplanade Park, Pickering Town Centre, and the GO Station, this home blends the spaciousness of a detached residence with the convenience of secure condo living-perfect for those seeking comfort, privacy, and effortless urban connectivity. (id:61476)
272 Raglan Road W
Oshawa, Ontario
Picturesque, Peaceful, Country Living just minutes from the 407. This Spacious two-story home sits on 13.67 Scenic Acres. Set Back from the road surrounded by mature trees. Owner currently rents the front 3 bedroom section of the house for $1,750/per month, tenant would like to stay, vacant possession is possible. Large primary rooms, one pellet stove, one wood stove. Have your in-laws live in the open concept 1 bedroom lower level area with separate entrance, property enjoys large open space with lean to shed where horses have resided. Workshop, metal sided, 31x30', fully insulated, heated, hydro, water. Loft on upper right side, two 10x14' overhead doors, ample parking, & access from both roads. Property has large areas of manicured lawns. Included; 2 propane furnaces 2021, two electric water heaters 2021, two air conditioner units 2021, fenced in dog run. Home roof is 2014. (id:61476)
5 Raine Drive
Ajax, Ontario
Attention Investors, Contractors & Renovators! Opportunity knocks in Ajax's sought-after Central Westney-Magill pocket. This detached 4-bed, 4-bath, 2-storey home with finished basement and 2-car garage sits on a deep 36 x 134 ft lot offering solid bones, a functional layout, and endless potential for those ready to add value. Main floor features separate living/dining rooms with hardwood floors and French doors, family room with fireplace, and eat-in kitchen with walk-out to fenced yard. Upstairs boasts four spacious bedrooms including a primary with 4-piece ensuite and sitting area. Basement finished with rec room, wet bar, 2-pc bath and office/5th bedroom. Yes, the home needs work-repairs, updates, and finishing touches are required-but the location, size and structure make it a fantastic project for the right buyer. Comparable renovated homes in the area have recently sold in the $1.05M-$1.10M range. Being sold as-is, where-is. No warranties. Quick closing available. Bring your contractor and imagination-this is your next profitable project in Ajax! (id:61476)
6 Humphrey Drive
Ajax, Ontario
*****Open House This weekend SAT & SUN 2-4PM***** Come see this fully renovated south ajax beauty, with its custom wall treatments in both living and principal bedroom, a gorgeous fully new, modern featured ensuite, new flooring, neutral new paint throughout, newly renovated laundry and basement, and all this in a house so close to the lake for you to enjoy the walking and biking trails, close to ajax go station, shopping, and enjoying the peaceful lifestyle that this house affords. Brand new stainless steel fridge, stove and dishwasher add to the beautiful kitchen. Enjoy the quiet, family friendly neighbourhood and great schools. This house has it all. Photos of home are virtually staged (id:61476)
605 Burwash Street
Cobourg, Ontario
A charming 3-bedroom home nestled in a family-friendly neighbourhood that puts you close to schools, shops, parks and everyday amenities. This is the kind of place where convenience meets comfort, making it the perfect spot to put down roots. Step inside to find a bright, functional kitchen designed for both daily living and entertaining, complete with a walkout to the deck where summer barbecues and family gatherings are a breeze. The layout offers room for everyone to spread out, with both a bright and airy lounge and a cozy family room for those cooler evenings when you just want to curl up and relax. Along the hall, you'll find three well-sized bedrooms providing the perfect retreat for every member of the household and a 4-piece bathroom, accessible from both the primary bedroom and the hall, completing the main level. The thoughtful floor plan blends practicality with warmth, making this a home that feels instantly inviting. The basement expands your living options even further, offering a flexible space that includes an additional bedroom, an office, a 2-piece bathroom and partially finished games and utility areas ready for you to customize and make your own to fit your family's lifestyle. Outside, the backyard is a true extension of your living space. Enjoy the lovely deck that flows out from the dining area, a perfect spot for morning coffee or evenings under the stars. For the green thumb in the family, there's a dedicated vegetable garden and a handy garden shed to keep everything organized. And when summer arrives, the above-ground pool promises endless fun and the perfect way to cool down on hot days. This is a home where memories are waiting to be made, whether its cozy fireside evenings, poolside afternoons, or harvests from your own garden. With its unbeatable location and warm, family-friendly vibe, this home is ready for you to make it your own. (id:61476)
657 Old Harwood Avenue
Ajax, Ontario
New Renovated Backsplit 4 House on A 75 X 200 Foot Lot With 6 Entrances. Oversized Double Garage And 10 Car Circular Driveway. Lot Of Potential. Plenty Of Storage! This exceptionally spacious and well-maintained 4 bedroom detached home is perfect for large or multigenerational families. Tucked away on a quiet and family-friendly stretch of a highly sought-after neighbourhood, this home offers a functional layout with a private main floor office framed, a bright open-concept living and dining area, and a large eat-in kitchen with ample cabinetry and a walk-out to the backyard deck. The main floor also includes a laundry room and powder room for added convenience. Cannot Beat the Location! Close to Costco, Shoppers Drug Mart & Hwy 401***Walking Distance to Top Rated schools in Ajax (id:61476)
839 Modlin Road
Pickering, Ontario
Incredible Turnkey Investment Property or Lovely Family Home w/ the option of a Mortgage Helper. The possibilities are endless w/ this beautifully renovated semi-detached in Pickering's desirable Bay Ridges community, just a short walk to the Waterfront & GO Transit. This versatile home offers 3 bedrooms & 2 baths on the main levels, plus a separate entrance to a fully renovated basement with 1 bedroom, living area, kitchen & bath. The home has seen EXTENSIVE UPGRADES - custom shaker style chef's kitchen w/ quartz counters & 2 lazy susans, 24"x24"porcelain tile floors, S/S appliances & pot lights. All 3 bathrooms are beautifully reno'd - porcelain tiles, new vanities & quartz countertop. The living room boasts gorgeous hardwood flooring & LED pot lights, w/ more H/W on the 2nd level. Waterproof vinyl flooring w/ premium underlayment for durability & comfort are found in the basement, which is perfect for multi-generational living. The home sits on a private, treed 42' x 115' lot on a sleepy child-safe tree lined street, and features a refinished wheelchair-accessible deck out back as well as a convenient driveway that can easily accommodate up to 5 cars. Other major updates include a newer furnace ('20), A/C ('21), 100 AMP electrical panel ('21), & 8'x11' shed ('21). Enjoy the lifestyle of Bay Ridges w/ Frenchman's Bay Marina, waterfront trails & parks just minutes away. Easy commuting via Pickering GO Station (30 mins to Union Station) and quick access to Highway 401. With a 5 min walk to Bayview Heights PS, The Shops of Pickering City Centre close by, and the Downtown Pickering Revitalization Project underway, this location offers both immediate enjoyment and strong future value $$$. Wonderful tenants are month-to-month and will stay or can vacate with 3 months notice. Main Unit: $2750+70% of utilities. Basement: $1500 all inclusive. Seller & Listing Agent Make No Representations or Warranties regarding the retrofit status or legality of the basement. (id:61476)
1306 Valley Drive
Oshawa, Ontario
This charming semi-detached raised bungalow offers flexibility, comfort, and convenience-perfect for first-time buyers, investors, or multi-generational living. The main floor features a bright and inviting layout with 2 bedrooms, 1 bathroom, and a freshly painted interior with new carpet throughout. The kitchen is filled with natural light, includes a cozy eat-in area, and offers walkout access to a side deck that leads to the driveway and backyard.The lower level boasts a separate accessory apartment complete with 1 bedroom, 1 bathroom, and its own kitchen, plus a shared laundry room for added convenience. Enjoy the outdoors in the large, fully fenced backyard, ideal for kids, pets, or entertaining. Located just minutes from the lake, parks, trails, schools, and transit, this home combines peaceful living with easy access to everything you need. Don't miss your chance to own this well-maintained and versatile property in one of Oshawa's desirable lakeside neighbourhoods! (id:61476)
221 Liberty Street N
Clarington, Ontario
This charming detached bungalow offers a fantastic opportunity for first-time buyers, downsizers, or savvy investors. Featuring 2 spacious bedrooms and 2 bathrooms, this home is full of potential and waiting for someones creative touch.Situated on a deep lot in a convenient Bowmanville location, youre close to schools, parks, shopping, and transit. With its classic layout and solid bones, its the perfect canvas to renovate, refresh, or reimagine entirely. Whether you're looking to enter the market or add to your investment portfolio, this home is a smart move with room to grow. Don't miss out on this opportunity to create something truly special in an established neighbourhood. This 75 foot lot has the potential for a possible severance, or a huge addition or maybe a second dwelling on the lot. (id:61476)


