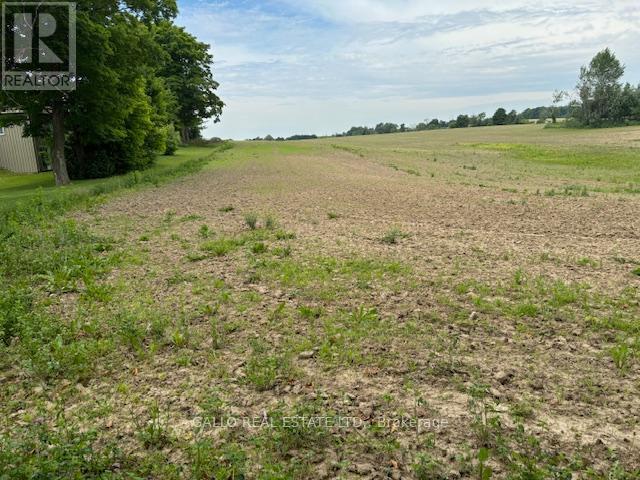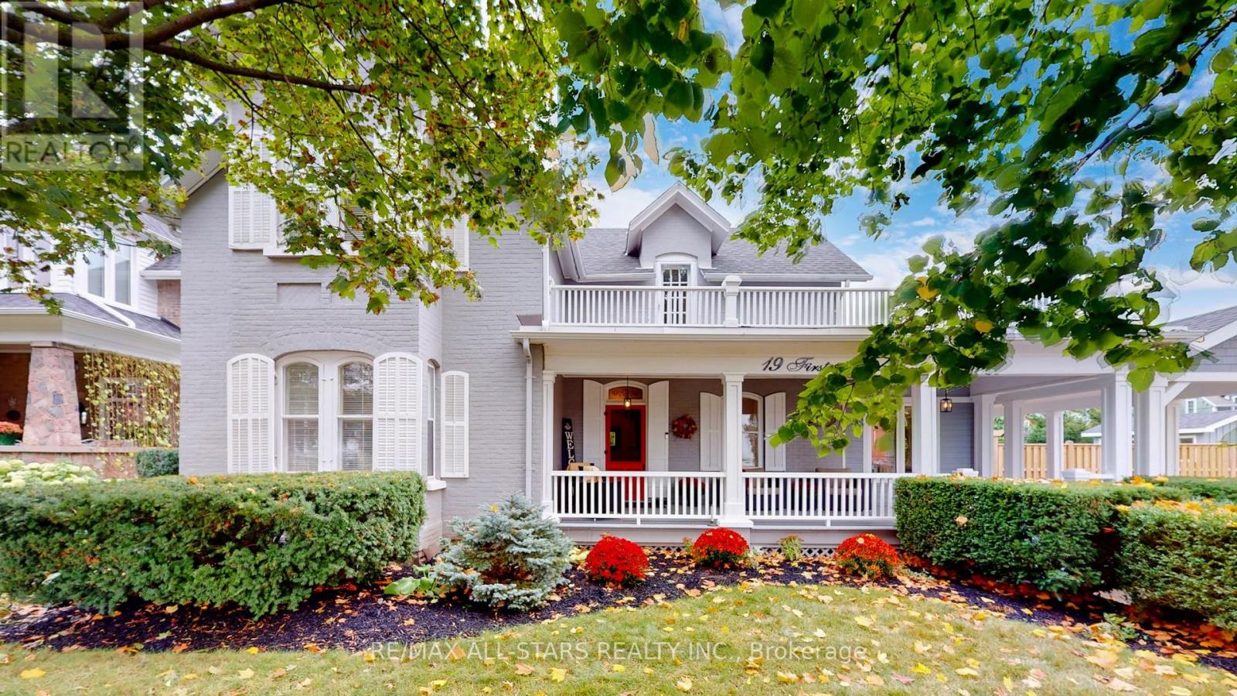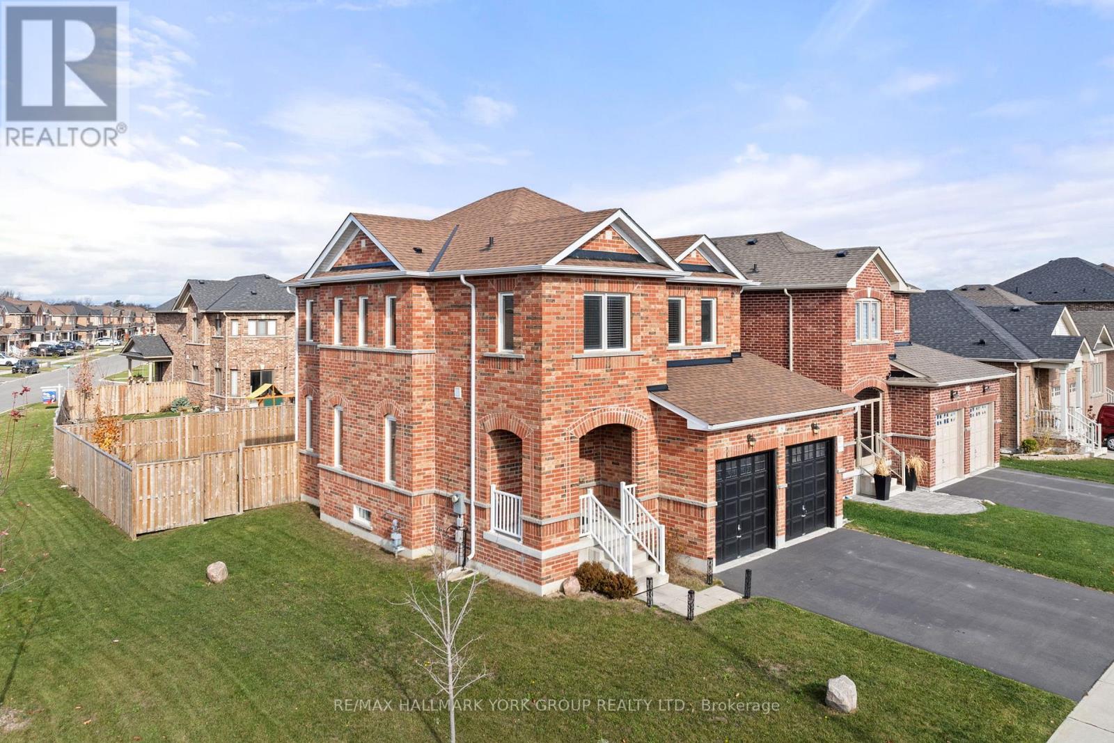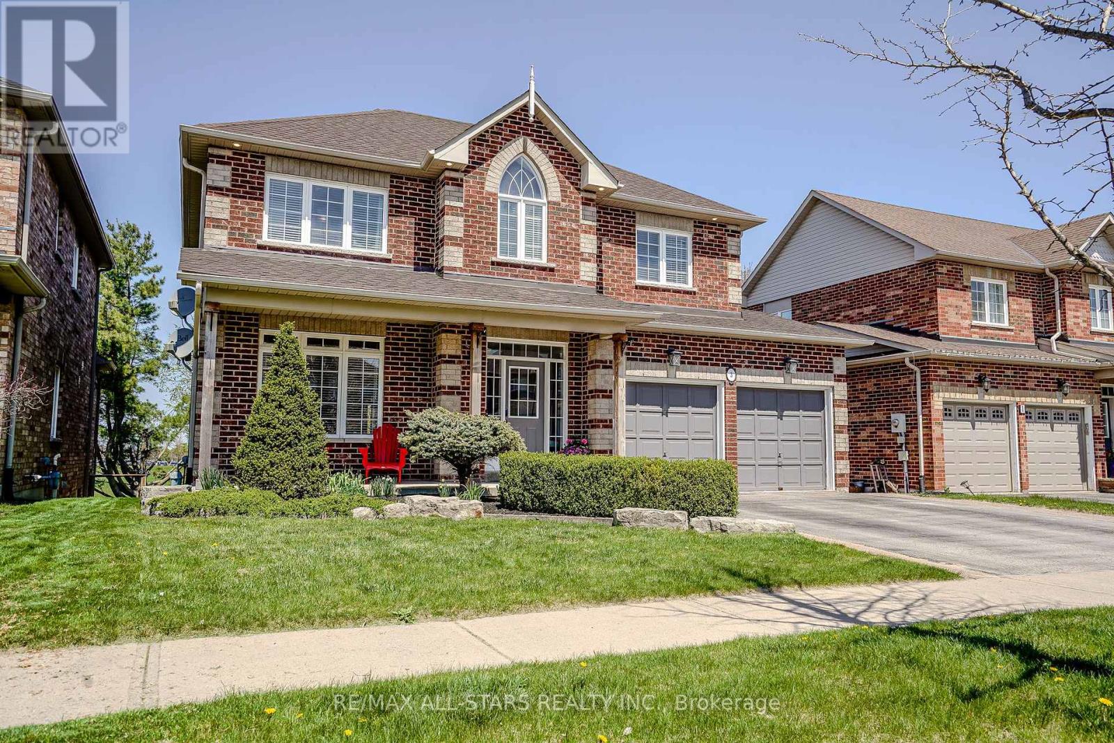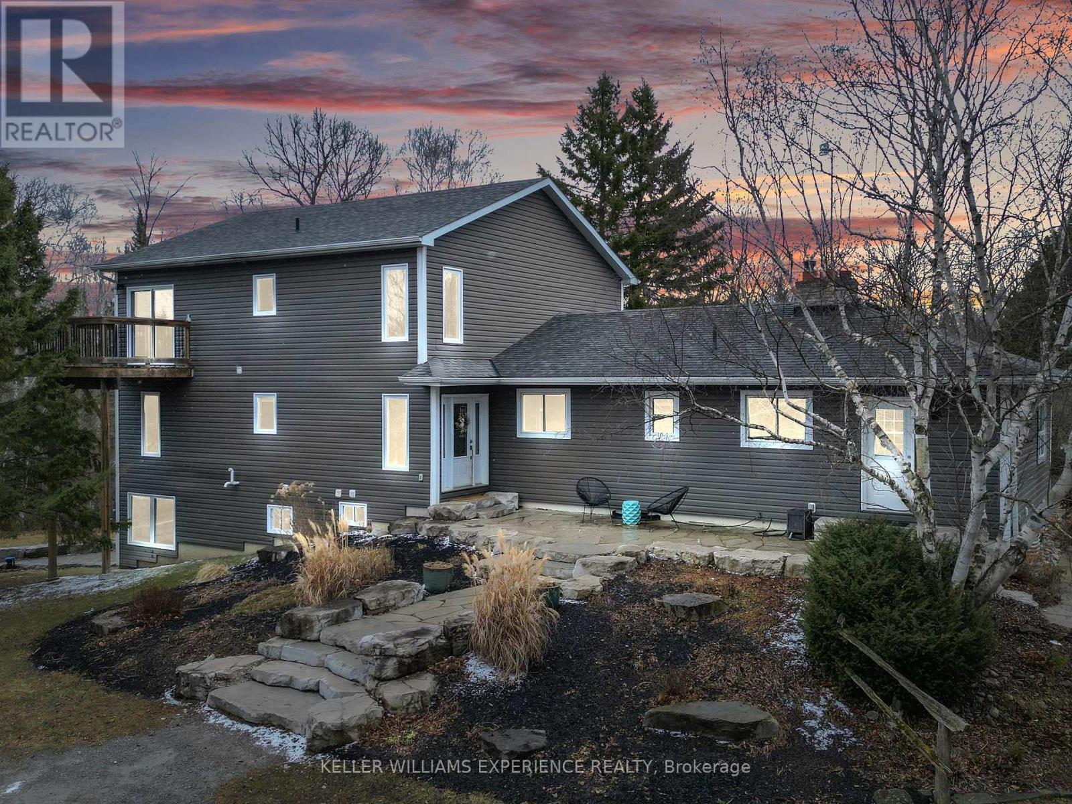N/a Concession 2
Uxbridge, Ontario
Here is your opportunity to build your dream home ! Fantastic location on west side of Concession 2 , just north of Webb road, Building lot approx-1.3 acres with 187 foot frontage-Backs to farmland -Potential for a walk-out basement-Established Neighbourhood of custom built homes ! Conveniently located to Stouffville. Uxbridge, Old Elm Go Station(Lincolnville) Easy access to 404 & 407 **EXTRAS** note -part 2 is the closest for sale sign going north on concession 2 from Webb rd (id:61476)
N/a Concession 2
Uxbridge, Ontario
Here is your opportunity to build your dream home ! Fantastic location on west side of Concession 2 , just north of Webb road, Building lot approx-1.3 acres with 187 foot frontage-Backs to farmland -Potential for a walk-out basement-Established Neighbourhood of custom built homes ! Conveniently located to Stouffville. Uxbridge, Old Elm Go Station(Lincolnville) Easy access to 404 & 407 **EXTRAS** note -part 1 is the furtherest for sale sign going north on concession 2 from Webb rd (id:61476)
24410 Thorah Park Boulevard
Brock, Ontario
ALL BRAND-NEW FURNITURE IS INCLUDED IN THE PRICE. Don't miss out on this one-of-a-kind Custom-built Tarion warrantied waterfront property with newly constructed boathouse! Walk through the beautifully stained fiberglass front door into the spacious foyer accented by 48" porcelain tiles. The Foyer opens out to the awe-inspiring great room/kitchen combo filled with natural sunlight pouring through the floor-to-ceiling high windows. Great room boasts soaring 24ft vaulted ceiling and wood cladded ridge beam! A 3-sided 5ft Marquis fireplace dressed in Marrakesh Wall paint complements the great room. Chef's custom kitchen boasts high quality quartz counters and backsplash, high-end appliances, large 4x9ft center island, and a slide-out and a walk-in pantry. Main floor offers 2 ample sized bedrooms, laundry, spa-inspired 4pc washroom & access to garage. Principal bedroom is equipped with a luxurious 5pc ensuite, walk-in closet with French doors and custom closet organizer. The second bedroom has a 3pc ensuite. Both the bedrooms have huge custom designed glass panes offering magnificent views of the lake! Walking out of the great room 8' tall sliding doors, you are greeted with a massive deck with a diamond insignia. The deck is equipped with a built-in gas BBQ with an outdoor fridge. A set of cascading stairs takes you down to the lush back yard and second massive diamond deck. The second deck sits atop the 16'x30' dry boathouse which has a massive 11' high door and a 60-amp subpanel. The boathouse is drywalled and finished. The fully finished basement includes and entertainment room and an exercise room. Other notable highlights: electric car charger rough-in in garage, water treatment equipment, water softener, hot tub rough-in, pot lights throughout, high end Riobel plumbing fixtures, smart thermostat, alarm system (monitored option), and a camera surveillance system. (id:61476)
37 Carmody Lane
Uxbridge, Ontario
Rarely Offered 61x131Ft Lot On The Quiet & Family Friendly, Carmody Lane! Can You Say "Curb Appeal!?". This Charming Home Awaits Your Very Own Finishing Touches, With Bright & Open Site Lines As Soon As You Open The Front Door. The Main Floor Offers An Open Concept Kitchen, Dining& Living Room Set Up Which Overlooks The Huge Undisturbed Backyard. The Cleanliness & Pride Of Ownership Shows Immediately With 38-Years Of Love From The Same Owner. Enjoy Large Family Gatherings & Dinners In The Separate Dining Room Set Up Just Off The Kitchen. Upstairs You'll Find 3 HUGE Bedrooms Compared To Most Homes Built Today. The Primary Bedroom Spans Across The Entire Length Of The Home From Front To Back, Has It's Own "Make-Up" Station & 3-Piece Ensuite. The Main Bath Is A 4-Piece Which Is Perfect For Growing Families. This Home Has A Mix Of Hardwood, Carpet & Laminate. All Well Cared For & CLEAN! Roof Re-Done With 40-Yr Shingles(2022), A Driveway That Can Fit 4 Full Sized Vehicles (Trucks or SUVS), As Well As Two Additional Spots In The Garage. Entry From The Home Also Direct To The Garage, As Well As A Backdoor From The Garage To The Backyard, Making Yard Work Easy! Full Unfinished Basement Awaits Your Finishing Touch! (id:61476)
19 First Avenue N
Uxbridge, Ontario
Welcome home to 19 First Ave in historic olde Uxbridge! This (Circa 1895) classic colonial revival Victorian features a perfect blend of period details and new age amenities. Boasting extraordinary curb appeal, this beauty sits majestically on a 68' x 198' beautifully treed lot on one of Uxbridge's most iconic and historically significant streets. Relax and sip your favorite beverage and enjoy the timeless charm of the covered porch while engaging with the neighbours passing by. The magnificent back yard which offers abundant space for a pool and garage, is showcased by the tiered composite deck overlooking the stone patio with hot tub. This multipurpose entertainment oasis is conveniently serviced by a hydraulic pass thru "bar" window with Phantom screen located off the kitchen's bistro nook. In 2020 a stunning primary bedroom suite was constructed with a California Closets dressing room, 5 pc "spa like" ensuite and gorgeous bedroom with vaulted beamed ceiling, locally sourced whitewashed barn board feature wall with custom mantle and electric fireplace, hardwood floor and French doors with built-in blinds and Phantom screens leading to the awaiting hot tub. 2022 saw a custom renovation to the existing kitchen by Aurora Kitchens which doubled the size of this "heart of the home" culinary oasis and implemented all the features and upgrades that any top Chef would insist upon. Pride of ownership investment into the property continued this past year with the addition of a two-vehicle carport architecturally designed to blend seamlessly with the Victorian lines of the home's front elevation. New matching porch columns and railing were also installed. A Generac "Whole House" backup generator installed in 2023 provides guaranteed power in the event of an outage. Leave your vehicle parked and enjoy a relaxing short walk to many of the downtown's fine stores, boutiques, restaurants and the famous twin screen Roxy Theatre. (id:61476)
11590 17th Side Road
Brock, Ontario
Situated on a quiet country road and surrounded by nature, this custom log home offers a rare combination of rustic charm and refined living on a breathtaking 9-acre estate. Located just minutes north of Uxbridge and conveniently close to Lakeridge Rd for quick 407 access, this property is the perfect rural retreat with urban convenience. As you enter the property, you're welcomed by a stunning 3,900 sq. ft. barn, designed for both function and beauty. Featuring six spacious hemlock stalls with automatic waterers and easy-access feeders, the barn also includes a heated tack room, 2-piece bathroom, laundry, and separate hay storage. The second floor offers a bright, partially finished space with two private entrances and walkout decksideal for an office, studio, or future guest quarters. Continue along the drive to a detached three-car garage and the main residencea showstopping log home that perfectly balances rustic sophistication with modern comforts. Inside, expansive windows flood the home with natural light and offer panoramic views of the surrounding landscape. The wrap-around decks are perfect for entertaining or enjoying quiet moments, including a spa tub tucked into the trees for year-round relaxation. The heart of the home is the chefs kitchen, complete with a generous island, a cozy breakfast nook, and an open-concept family room warmed by a classic wood stove. Entertain in style with a formal dining and living room featuring a convenient gas fireplace. Upstairs, three inviting bedrooms exude warmth and character, including a primary suite with double walk-in closets and a private ensuite bath. Outside, the beautifully manicured grounds are a true oasis, surrounded by perennial gardens and natural beauty in every direction. Whether you're seeking a full-time residence, hobby farm, or multi-use estate, this one-of-a-kind property delivers on every level. (id:61476)
8 Pollock Avenue
Brock, Ontario
Welcome To This Meticulously Kept Montane Model Brick Home, Perfectly Situated On A Fully Fenced Corner Lot In Beaverton's Family-Oriented And Welcoming Community. This Spacious Residence Offers 4 Bedrooms, 3 Bathrooms, And A 2-Car Garage With Inside Entry To A Spacious Main-Floor Laundry Room.The Inviting Main Floor Boasts 9-Foot Ceilings, Hardwood Floors Throughout, And A Covered Front Porch. The Open-Concept Kitchen Is Designed For Both Style And Functionality, Featuring Ample Counter Space, A Large Island, Stainless Steel Appliances, Under-Cabinet Lighting, And A Walkout To The YardIdeal For Seamless Indoor-Outdoor Living And Entertaining.Upstairs, Youll Find Four Generously Sized Bedrooms, Including A Primary Suite Complete With A 5-Piece Ensuite And A Walk-In Closet.The Beautifully Finished Basement Adds Another Level Of Comfort And Entertainment, Featuring A Brand New 3-Piece Bathroom And A Stunning Wet Bar With Granite CountertopsPerfect For Hosting Gatherings And Creating Memorable Moments With Friends And Family.Situated On A Picturesque Street Just A Short Walk From The Waterfront, This Move-In-Ready Home Is Perfect For Family Living In A Great Community That Truly Feels Like Home! (id:61476)
511 Wagg Road
Uxbridge, Ontario
This Stunning Model Could Be Your Dream Home, Situated On 11 Acres In The Historic Community Of Uxbridge. This Exquisitely Appointed Model Of approximately 5500 Sq Ft, including an unfinished basement. Has 3 Beds, 3 Baths - Including A Spa Style Master Ensuite. Consisting Of An Elegant Dining Room With Panel Moulded Ceiling, Spacious Great Room, And Chef's Kitchen, All Your Family And Entertaining Needs Will Be Met. Private walking trails and potential for a large separate garage with accessory dwelling unit. 3 phase power source for a shop included. Purchaser still has the chance to choose all interior and exterior finishes. (id:61476)
18 Country Club Crescent
Uxbridge, Ontario
Welcome to this Spectacular Executive Residence nestled within the Exclusive Gated Golf Community of Wyndance Estates. At just under 5000 sf, this Luxurious Home epitomizes Upscale Living, showcasing extensive Features and Upgrades that truly set it apart. You will be captivated by the Grandeur of the Soaring 10 ft Ceilings that flow throughout the Main Fl and 2nd Fl Hall. The Dining and Family Rms are adorned with Beautiful Waffle Ceilings, while the Living Rm boasts a breathtaking 15 ft Vaulted Ceiling, enhancing the bright and open atmosphere of the Main Floor. The heart of this home is the Fabulous Kitchen, designed for Culinary Enthusiasts and Entertainers alike. It features Luxurious Leathered Granite Counters, high-end Restaurant-Grade Appliances, a massive Island with a Breakfast Bar, and a Convenient Servery offering ample additional Storage, including a secondary Walk-in Refrigerator. The secluded Primary Retreat offers a Private Sanctuary and features a separate Sitting Area with a 2-sided Gas F/P, a large Dressing Rm/Closet with Custom Built-ins, and an Elegant Ensuite that delivers a Spa-like Experience. All other Bedrooms provide Comfort and Privacy, each with its own Ensuite Bath and W/I Closet. Stepping Outside, youll find a Sun-drenched Backyard with a massive 40 x 20 Saltwater Pool, feat an Illuminated Triple Waterfall and Tanning Deck. The outdoor Stone Kitchen, complete with a B/I Gas BBQ and Charcoal Smoker, offers the Perfect Setting for al fresco Dining. To top it off, a large Pergola equipped with Speakers and Lighting utilizes a B/I Gas Heater to extend the Outdoor Season. This Home doesn't just offer Exceptional Living Spaces, it also includes Exclusive Lifestyle Perks. As an Owner, you will enjoy the Privilege of a Deeded Platinum ClubLink Membership, granting you access to Exclusive Golf Opportunities. This isn't just an Amazing Home; it's an Extraordinary Lifestyle waiting to be Embraced! (id:61476)
36 Third Avenue
Uxbridge, Ontario
Super special and impeccably updated 4 bedroom century home in one of Uxbridges most sought after neighbourhoods, situated on rare 79x185 lot! From the spacious covered porch, to the second storey balcony, and the 3rd storey loft, this home is unlike the rest! Hundreds of thousands have been spent restoring and upgrading this 3-storey family home, including a new custom kitchen with centre island, breakfast bar, quartz counters & backsplash, and all new appliances. Original elements have been preserved with loving care over the course of the homes few owners, including the hardwood flooring, front staircase & millwork, and the pocket/swinging doors to open or compartmentalize the home. High 9 foot ceilings & oversized windows give the home an airy and light feeling with a big dose of light in every space. A bonus loft offers additional 800 square feet and can serve as a basement recreation space, kids bunk room/playroom/, or flex space for teens. The backyard is a private retreat and with thousands spent on landscaping - room to add pool/or back great room addition and make this home yours in any way you can imagine! Enjoy sunsets from the large deck or hot tub. Other backyard features include a small studio barn with loft, potting shed, and gazebo. Perfect for families of all ages, this homes layout offers open concept living & traditional spaces all at once. Just move in and enjoy this fully updated classic home in the heart of Uxbridge, walking distance to everything! *Architectural plans for a detached garage available upon request.* **EXTRAS** New electrical w/ 220amp & EV charger, Fence & Soffit Lights 2024, New Eavestroughs & Hottub 2023, New AC 2022, Custom Window Covs 2021, Flooring refin. 2020, Front porch & Back deck 2019, 4 Pc Bath 2019, Double Hung Windows 2011, Roof 2009 (id:61476)
3 Furlan Court
Uxbridge, Ontario
I want a home where my kids can play in the street, walk to school and have an amazing playground nearby! Welcome to 3 Furlan Court. A rare offering in one of Uxbridge's most desired Cul-de-sacs. This beautifully maintained 4 bedroom, 4 bathroom home is located on a quiet family friendly court facing a vibrant greenspace with a playground and multi-sport court within walking distance to the public school and high school. Inside you will find more than enough space to accommodate a growing family. With features like hardwood floors and 9 foot ceilings on the main floor, including laundry room with walkout to the garage, as well as sliding doors from the kitchen to the large deck overlooking open space where you can entertain your friends and family. Upstairs you will find 4 generously sized bedrooms including a primary bedroom with a 5 piece ensuite with walk in closet. A fully finished basement with walk-out provides a space for the kids to escape and "Do their thing". Bring your family here and create memories. (id:61476)
8289 Concession 2 Road
Uxbridge, Ontario
Welcome to 8289 Concession Rd 2, Uxbridge a rare and versatile property offering the ultimate in country living on over 20 acres of picturesque land. A beautiful mix of forest, open farmland, and a thriving vegetable garden creates the perfect setting for a self-sufficient, peaceful lifestyle. Start your mornings with a coffee on the balcony as you take in the serene views, spend your afternoons tending to your own homegrown produce, and explore the property's numerous private trails ideal for walking, hiking, or simply enjoying nature. The spacious home is well-suited for multigenerational living, featuring separate entrances and a walkout basement with incredible potential. All this privacy and tranquility, just 15 minutes from the conveniences of Newmarket. Whether you're looking for a private retreat, a hobby farm, or a place to build a legacy, this property checks all the boxes. (id:61476)


