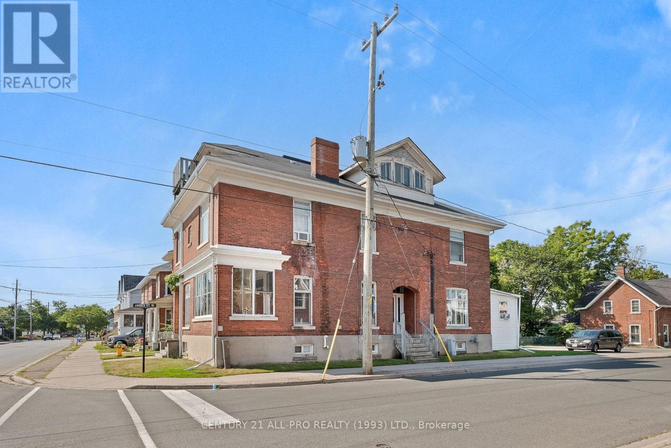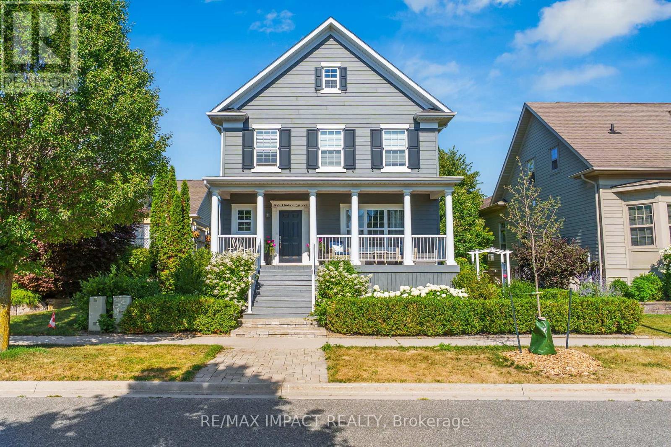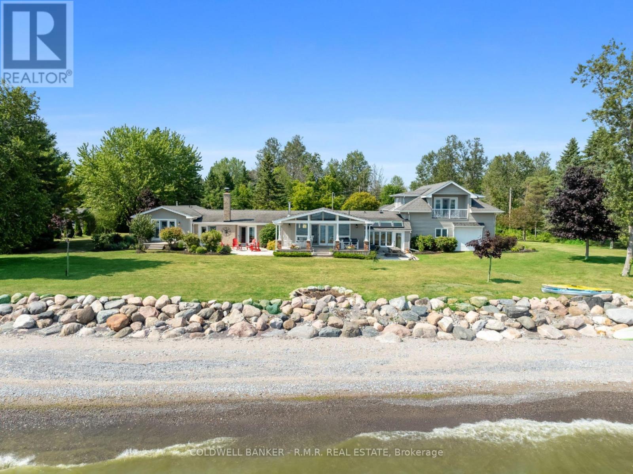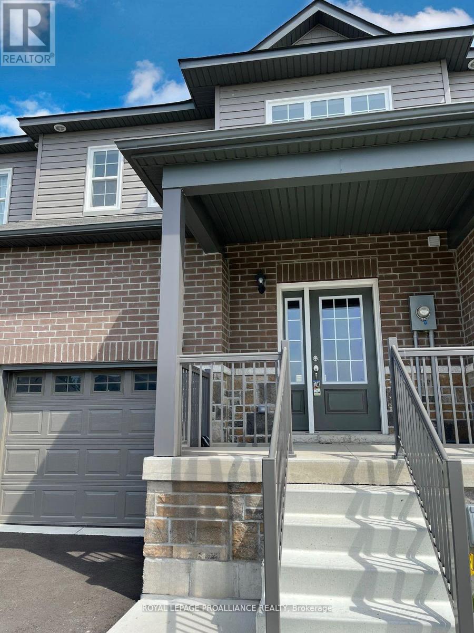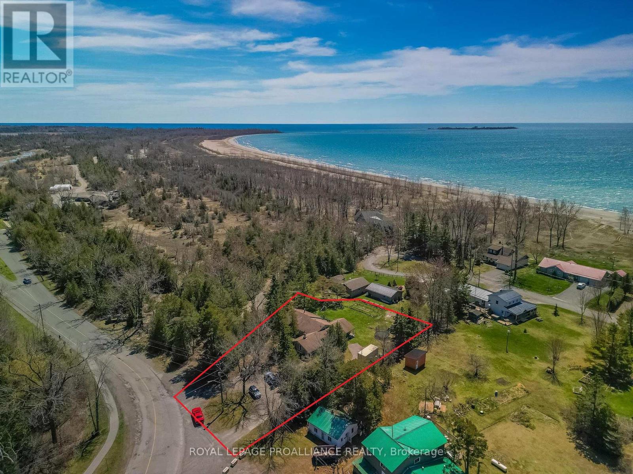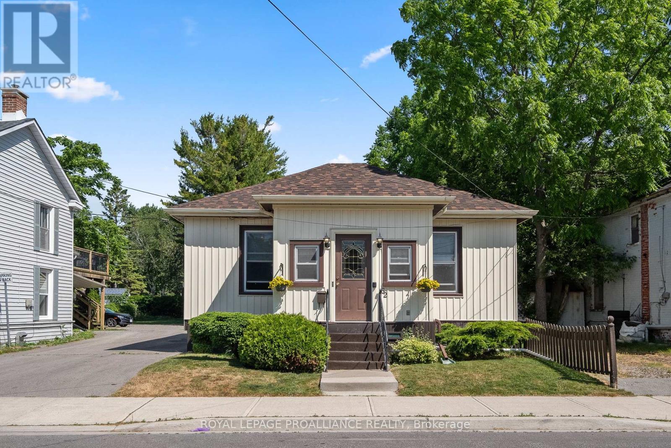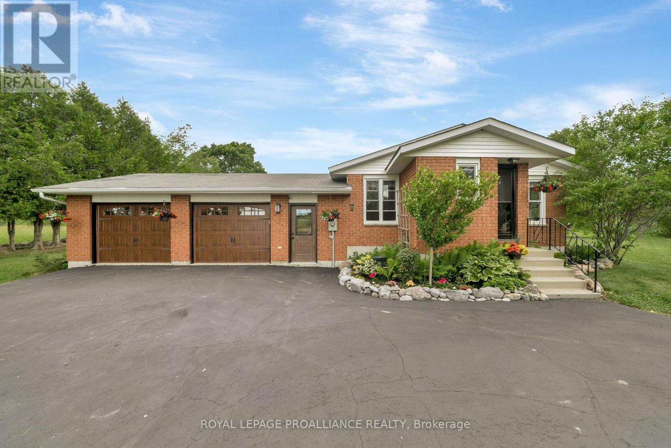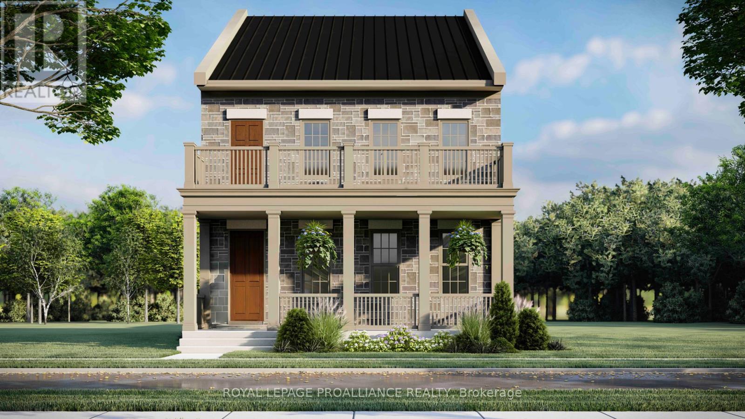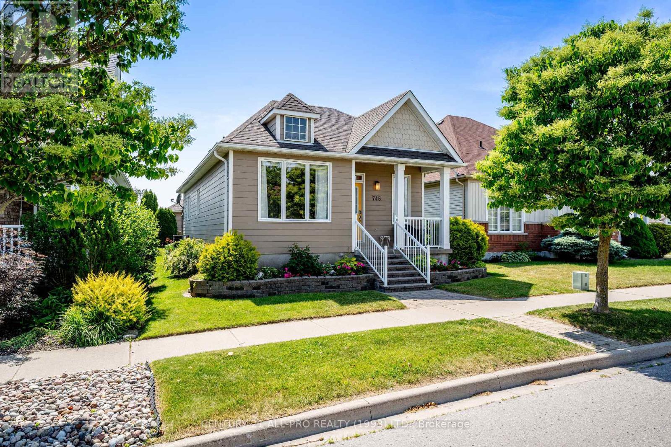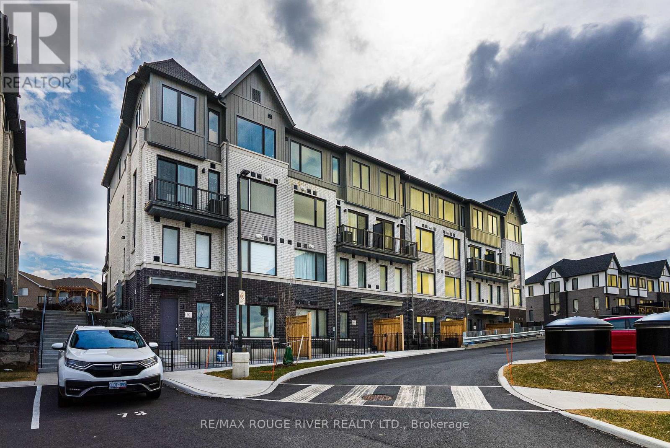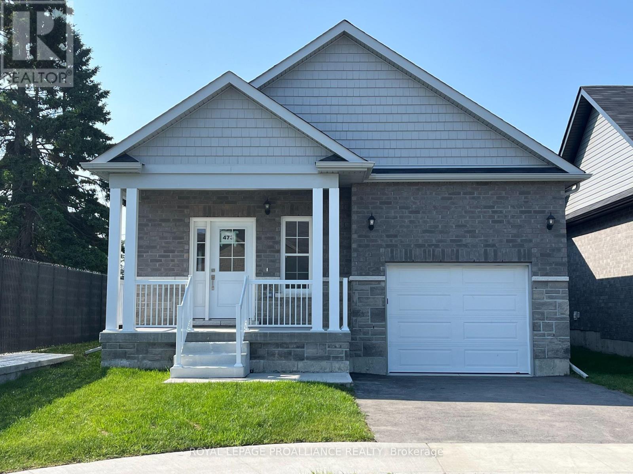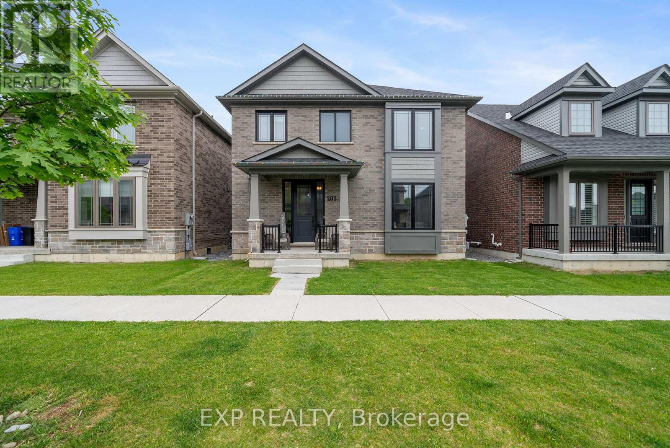1 James Street W
Cobourg, Ontario
Looking for investors! Solid build 2 1/2 storey 6 plex (mainly all brick). Centrally located within walking distance to many amenities, banks, shopping, churches, schools, restaurants, drugstore, public transits, Cobourg beach and more. There are 2 apartments on each floor. 2 apartments could have 3 bedrooms. All apartments have separate meters. Offers coin operated washer and dryer located in the basement. Some apartment has gas heat and some have electric baseboard heating. Parking available. (id:61476)
808 Hudson Street
Cobourg, Ontario
Experience Luxury Living in the Prestigious New Amherst SubdivisionWelcome to the epitome of refined living in the sought-after new Amherst community. This exceptional home combines elegance, comfort, and thoughtful design, all set against the backdrop of stunning sunsets and a peaceful, upscale neighborhood. Step onto the inviting covered front porch, the perfect spot to unwind and take in the tranquil surroundings. Inside, you'll find a bright, open-concept layout that seamlessly blends style and functionideal for both relaxed family living and elegant entertaining. The spacious family room centers around a cozy gas fireplace, creating a warm and inviting atmosphere. At the heart of the home is the gourmet kitchen, a chefs dream featuring a premium Wolf oven and high-end finishes perfect for creating culinary delights. The main-level primary suite offers a private retreat with a luxurious 3-piece en-suite, making it a true sanctuary. Upstairs, youll find three generously sized bedrooms and two full bathrooms, offering comfort and privacy for family and guests. The lower level offers in-law suite potential, complete with a bedroom, kitchenette, dining area, and spacious rec room perfect for extended family, guests, or multi generational living. Step outside to a private backyard patio, ideal for quiet mornings or intimate gatherings under the stars.Dont miss your chance to own this exquisite residence in one of the area's most prestigious neighborhoods. A lifestyle of elegance, comfort, and convenience awaits you. (id:61476)
1044c Port Britain Road
Port Hope, Ontario
Welcome to Port Britain! An area located on the shores of Lake Ontario, just West of Port Hope, Ontario. This historically rich community was established in the 1840s when the Harbour and Grand Trunk railway were built here. Since decommissioned, now this peaceful hamlet is home to a small sought-after collection of beautiful waterfront properties. Discover the epitome of luxury and tranquility with this stunning lakefront estate, set on over 3 acres of pristine land. This remarkable property offers breathtaking panoramic views of the water, lush landscaping, and a serene ambiance that perfectly blends elegance with nature. The home itself boasts exquisite architectural design, featuring spacious living areas filled with natural light, soaring ceilings, and high-end finishes throughout. A gourmet kitchen with top-of-the-line appliances, custom cabinetry, and an expansive island provides the perfect space for entertaining. The primary suite is a private retreat overlooking the water, complete with a spa-like ensuite, walk-in closet. Step outside to experience true resort-style living. A beautifully designed outdoor space includes a covered deck, manicured gardens, and direct access to the lake, perfect for boating, swimming or simply enjoying the peaceful surroundings. Close proximity to several public and Catholic schools, as well as the prestigious Trinity College Private school for grades 5-12, and post secondary Loyalist College. Secluded yet conveniently located, this elegant lakefront estate offers an unparalleled lifestyle of comfort, privacy, and natural beauty. A rare opportunity to own a waterfront sanctuary! (id:61476)
477 Drewery Road
Cobourg, Ontario
This isn't just any townhome! 477 Drewery Road is the model masterpiece by Stalwood Homes, packed with high-end finishes and thoughtful details throughout. Experience stylish, turnkey living in desirable East Village with this brand new 1,564 sq ft model townhome. Thoughtfully designed, this 2-storey home features 3 spacious bedrooms, 2.5 bathrooms and a layout that offers comfort, function and room to grow. Step into a welcoming foyer with soaring ceilings open to the second floor, setting the tone for the bright and airy feel throughout. The open-concept main living area includes a gourmet kitchen complete with upgraded cabinetry, quartz countertops, pantry, pendant lighting and a centre island perfect for cooking, gathering or entertaining. A sunlit dining area with large windows and patio doors leads to the backyard, where a future deck can create the perfect outdoor retreat. Upgraded oak stairs and railings bring you to the second level, where a generous primary suite features a full ensuite bath and walk-in closet. Two additional bedrooms offer flexibility for family, guests or a home office. A convenient second-floor laundry room and an additional 4-piece bath complete this level. Enjoy the convenience of inside garage access, a full unfinished basement with rough-in bath and energy-efficient features including central air, high-efficiency furnace, air exchanger, a paved driveway and sodded lawn. Set in a walkable neighbourhood just minutes to Lake Ontario, Cobourg Beach, vibrant downtown shops and restaurants, parks, schools, and trails plus only a 45-minute drive to the Oshawa GO station, making commuting a breeze. Quick possession available! Move into the model, put up your feet and enjoy the quality craftsmanship and upgraded finishes with this beautiful Stalwood Home new build! (id:61476)
280 Presqu'ile Parkway
Brighton, Ontario
Tucked beneath a canopy of mature trees and snuggled along the edge of Presquile Provincial Park, this enchanting 3-bedroom, 2.5-bath bungalow offers a peaceful sanctuary just a wink from the shimmering shores of Lake Ontario. Step inside to a sunlit, open-concept haven where gleaming quartz countertops, stainless steel appliances, and warm natural finishes create a space that's both refined and inviting. Garden doors open to the song of birds and the rustle of leaves, leading to quiet corners for morning coffee or evening stargazing. The serene primary suite is a restful retreat with its own private ensuite, while a separate wing with two additional bedrooms and a full bath offers comfort and privacy for family or guests. As the seasons change, curl up by the glow of the propane fireplace, and delight in the conviction of knowing that central air and a propane furnace will keep you comfortable year-round. Outside, wander lush grounds dotted with a whimsical meditation gazebo, rustic sheds, and space to breathe deeply and reconnect with nature. Amble to the nearby public boat launch where your kayaking adventure starts, or ramble along Presqu'ile Park's beach and trails. A rare and magical blend of serenity, beauty, and everyday comfort awaits. (id:61476)
62 James Street E
Cobourg, Ontario
Built circa 1916, this delightful bungalow is brimming with character, charm, and positive energy. Perfectly situated in the heart of the downtown core, it boasts an unbeatable walkable location just steps from restaurants, cafs, shops, schools, and the waterfront. Offering a smart blend of style and functionality, the home features three generous bedrooms, a full bath, and a versatile floor plan that maximizes every inch of space. The open-concept living and dining areas create a warm and inviting atmosphere ideal for family gatherings or entertaining friends. The large kitchen offers plenty of space and presents a fantastic opportunity for future renovations. A separate den adjacent to the kitchen provides backyard access and flexible options for a home office, playroom, or reading nook. Outside, the fully fenced backyard is a private oasis waiting for your personal touch perfect for gardening, relaxing, or entertaining. A detached garage/workshop adds convenience and additional storage or hobby space. With its prime location, unique character, and great potential, this home is a rare find for anyone looking to enjoy vibrant downtown living in comfort and style. (id:61476)
15148 County Road 21
Brighton, Ontario
Tranquility and peace are the first things that come to mind when taking in the views from this immaculate 3 plus 2 bed, 2 bath home. From the gleaming hardwood floors to the open plan main floor, care and attention shows throughout. A circular driveway leads to a insulated 2car, heated garage with entry straight into a wide staircase leading to the main living space. The lower level is partially finished with a roughed in bath and two more bedrooms along with a family/rec room with its lovely wood stove. This home is sure to impress. (id:61476)
Part 2 Charles Wilson Parkway
Cobourg, Ontario
Located on Charles Wilson Parkway in the sought-after New Amherst community, this beautifully designed to-be-built 1,853 sq. ft. two-storey home blends classic architectural styling with modern finishes offering the perfect balance of comfort, style, and functionality.With 3 bedrooms and 2.5 bathrooms, this thoughtfully planned home suits families, professionals, or anyone looking for a low-maintenance lifestyle in a vibrant, walkable neighbourhood. The main floor features a spacious principal suite complete with walk-in closet and private ensuite. A main floor laundry room adds practical efficiency, while the open-concept kitchen, dining, and living areas are perfect for entertaining or everyday ease. Large windows and double front porch access offer a strong connection to the outdoors and sweeping views of the central park. Upstairs, two generous bedrooms, a full bath, and a versatile loft-style sitting area make an ideal family room, home office, or play space. An attached two-car garage at the rear preserves the community's classic streetscape, while the full masonry exterior ensures durability and curb appeal. **Premium features that are standard in all New Amherst homes: Quartz counters in kitchen and all bathrooms, luxury vinyl plank flooring throughout, Benjamin Moore paint, custom colour exterior windows, high-efficiency gas furnace, central air conditioning, Moen Align faucets, smooth 9' ceilings on the main-floor, 8' ceilings on 2nd floor and in the basement, 200amp panel, a fully sodded property & asphalt driveway** Note: Photos are artist's renderings (id:61476)
745 Prince Of Wales Drive
Cobourg, Ontario
Quick occupancy available! Welcome to one of Cobourg's most sought-after neighbourhoods, 745 Prince Of Wales Dr. This 1+1 bedroom bungalow has been custom designed for convenience and ease of daily living. This home, offered for the first time on the market was thoughtfully upgraded with such luxuries as custom cabinets, walk-in showers in each of the 2 full washrooms, 9 foot ceilings, and even a raised foundation enabling the mostly finished basement to have ceiling heights rarely found in homes nearby. Offering plenty of storage space, the lower level was also designed to add an additional bedroom with a large window for guests or grandchildren. Additional perks include a detached 1.5 car garage, updated roof, interior paint and furnace that is still under warranty. If you are looking for a move-in ready, low-maintance home, look no further. (id:61476)
1901 - 160 Densmore Road
Cobourg, Ontario
Welcome to this stunning condo townhouse in the heart of Cobourg! This beautifully designed 2-bedroom, 2-bathroom home offers bright, sunny, one-level living thats ideal for both first-time homebuyers and those looking to downsize. Step into a contemporary open floor plan featuring an abundance of natural light and high-end finishes throughout. The kitchen is a true highlight, showcasing sleek stainless steel appliances and an oversized island perfect for cooking, entertaining, and casual dining. Relax in the spacious living area or step out onto the inviting patio at the front of the home, an ideal spot for enjoying your morning coffee or unwinding in the evening. Convenience is key with this property's prime location. You're just minutes from Cobourg Beach, where you can indulge in sun-soaked days by the water. Explore the charming town of Cobourg with its array of delightful cafes, restaurants, and boutique shops. Plus, major highways are easily accessible, making commuting a breeze. This condo townhouse combines modern comfort with a fantastic location perfect for those looking to start fresh or simplify their lifestyle. Don't miss this opportunity to own a home in a vibrant and welcoming community. Schedule your visit today and experience all that this beautiful property has to offer! (id:61476)
473 Joseph Gale Street
Cobourg, Ontario
Welcome to East Village in the beautiful Town of Cobourg, a sought after community located a walk or bike ride to Lake Ontario's vibrant waterfront, beaches, downtown, shopping, parks and restaurants. This brand new, gorgeous 2 Bedroom, 2 Bath bungalow features stylish upgrades and finishes. Upgraded Kitchen with Island, modern light fixtures and loads of cabinet space. Open-concept Dining/Kitchen/Living Space with coffered ceilings. Relax in the Great Room or host family gatherings. Primary Bedroom with a walk-in closet and ensuite. Second Bedroom can be used as a Guest Room, Den or an Office for your work-at-home needs with available fibre internet. Upgraded oak stairs lead to your full Basement, perfect for storage, workshop or extend your living space even further with option to add Bedrooms, Rec Room and Bathroom (includes rough-in). Newly constructed, gorgeous privacy fencing and back deck. Attached garage with upgraded garage door opener. Includes Hi-Eff gas furnace, HRV for healthy living, Luxury Vinyl Plank & Tile flooring. Builder is registered with TARION for 7 Year Home Warranty Program. Easy commute to GTA via car or VIA. Enjoy living in Cobourg's beautiful east end location. Complete list of upgrades and optional basement floor plans available. Move right in and enjoy life in Cobourg...Immediate possession available! Interior photos are virtually staged. (id:61476)
203 Strachan Street
Port Hope, Ontario
Welcome to 203 Strachan Street, a beautifully crafted 3+1 bedroom, 4 bathroom detached home nestled in one of Port Hopes most family-friendly neighbourhoods, offering views of Lake Ontario. Built in 2022 and boasting over 1,800 sq ft of bright, thoughtfully designed living space, this 2-storey home offers modern comforts and timeless style.Inside, you'll find an semi-open-concept main floor with large windows that flood the space with natural light. The kitchen and living areas are perfect for entertaining or family time, while the partially finished basement provides added space for a playroom, guest suite, or home office. Upstairs features three generous bedrooms, including a spacious primary suite with ensuite bath and walk-in closet. A fourth bedroom or flex space is located in the lower level, along with a convenient fourth bathroom. The home is complete with an attached two-car garage, a spacious driveway and sits just steps from parks, top-rated schools, and the charm of downtown Port Hope. Enjoy the best of small-town living with room to grow, play, and relax! (id:61476)


