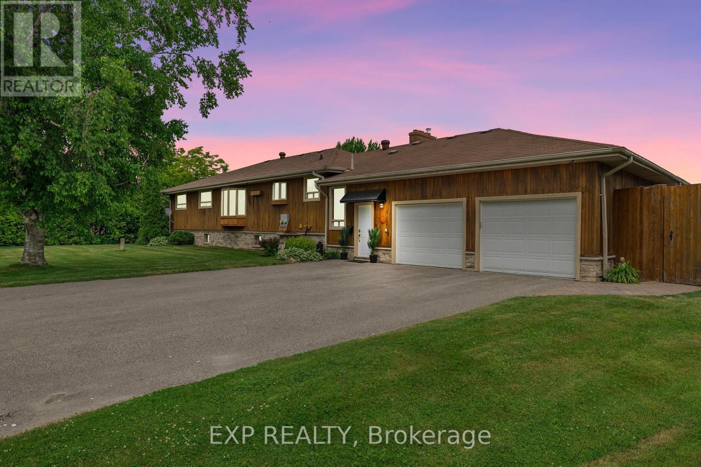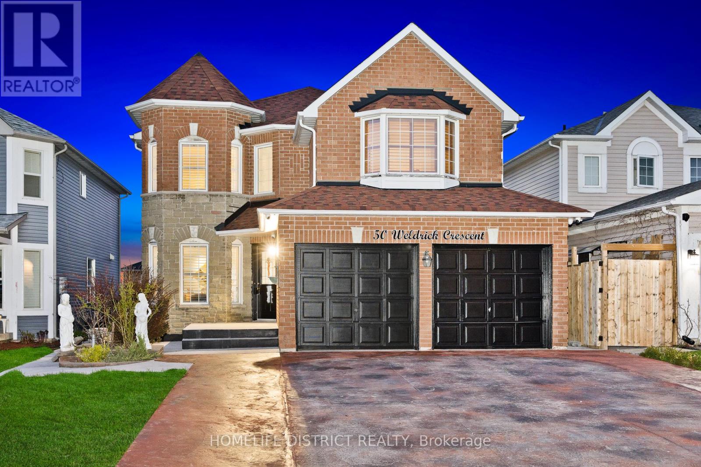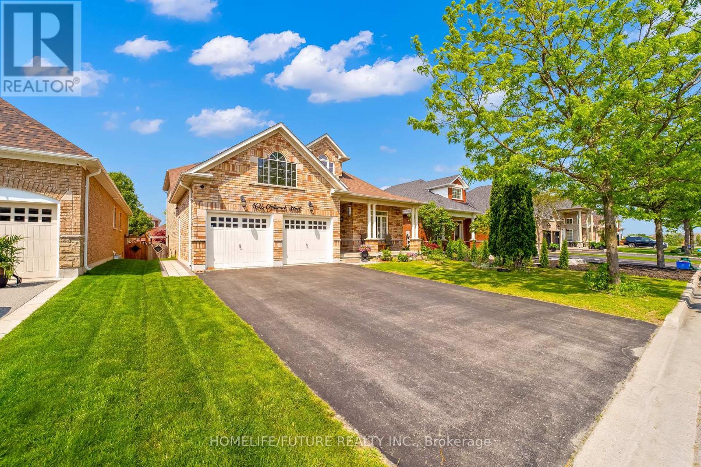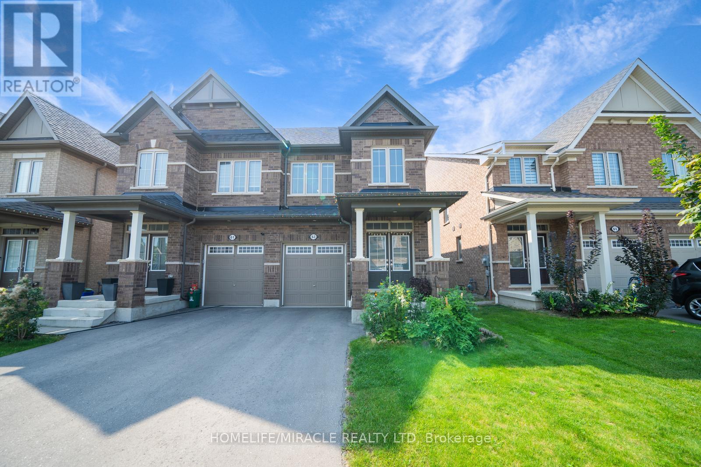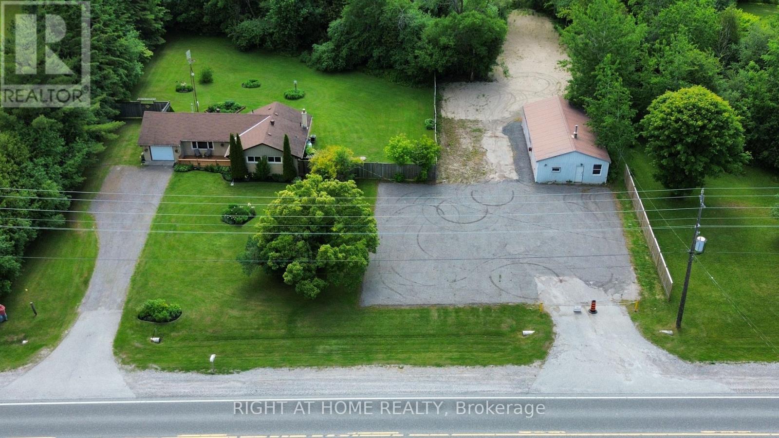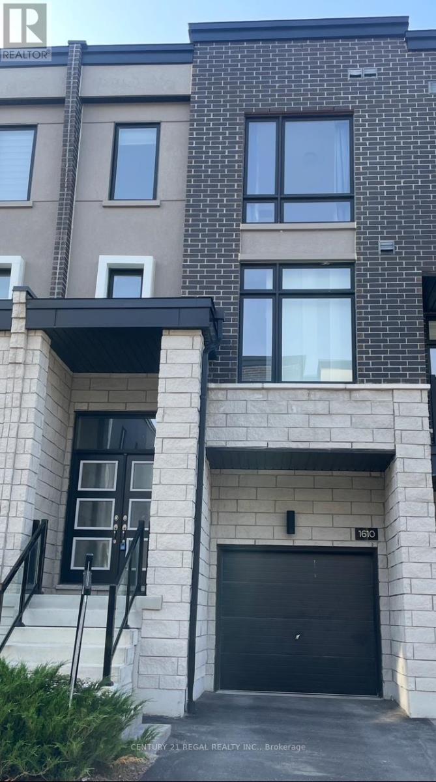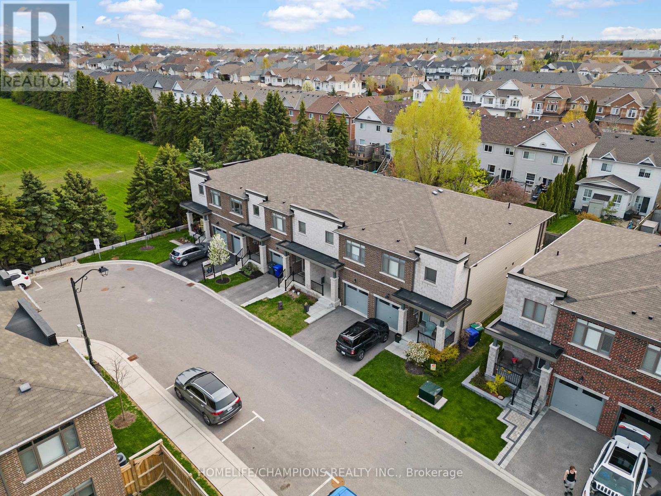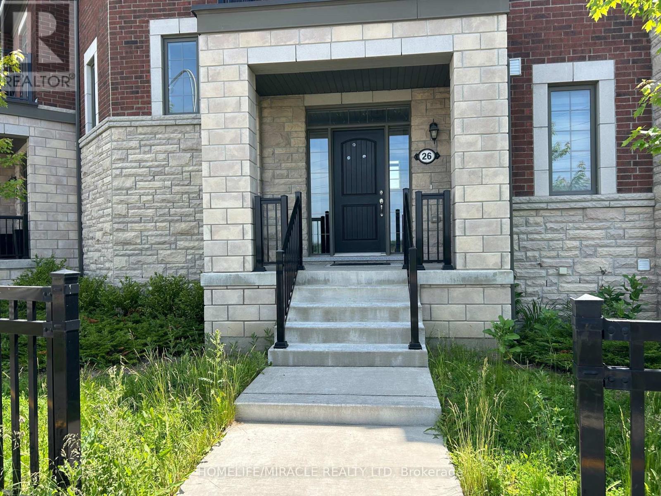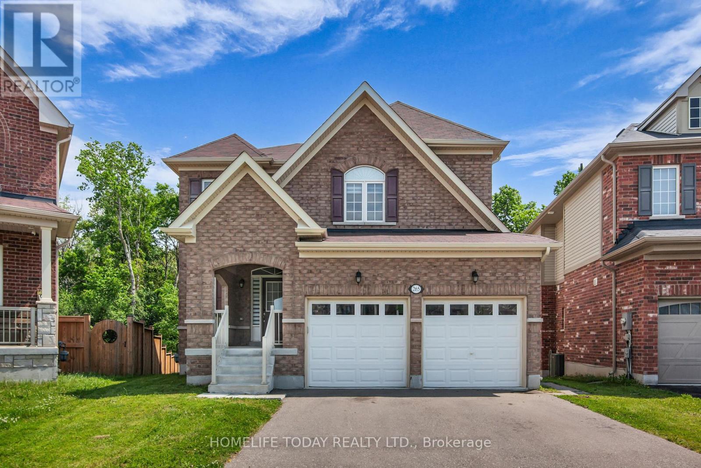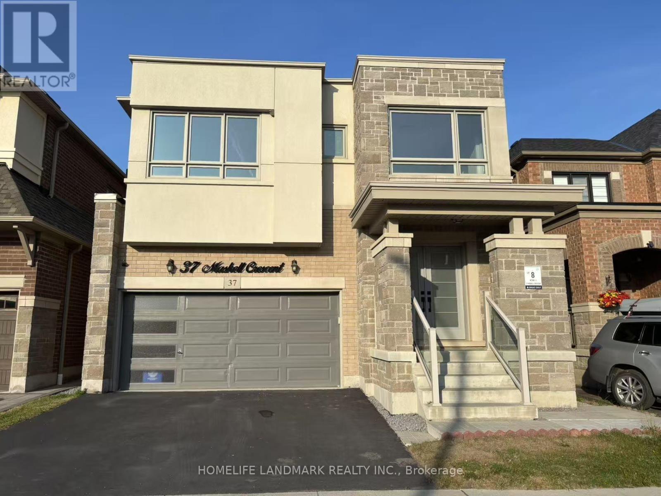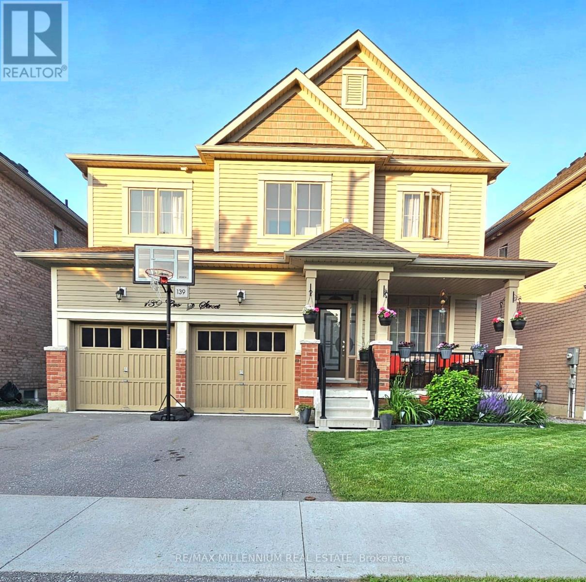359 Aldred Drive
Scugog, Ontario
Spectacular Waterfront Ranch Bungalow with Breathtaking Lake Views! Welcome to this beautifully maintained custom-built waterfront home, set on a sprawling, manicured lot with an impressive 137 feet of shoreline. Located on a quiet, family-friendly street just 10 minutes from the charming town of Port Perry, this spacious ranch bungalow offers over 3,500 sq ft of finished living space and has been lovingly cared for by the same owners for nearly four decades. Inside, a wall of lakeside windows fills the open-concept kitchen and family room with natural light, offering stunning water views and direct access to a massive deck - perfect for entertaining. Enjoy summers by the pool, relaxing in the hot tub, or grilling at the outdoor BBQ station. In winter, snowmobile right from your backyard or play a game of hockey out front. The warm and inviting interior features multiple walkouts, a cozy fireplace, and a seamless flow between living spaces. Downstairs, you'll find a bright, above-grade 2-bedroom apartment with large windows, plus a separate office or gym - ideal for multi-generational living or rental income. An oversized attached garage/workshop with high ceilings and 200-amp service provides excellent space for hobbies or storage. Extras: Panoramic lake views, incredible sunrises and sunsets, and one of the best vantage points on the lake make this a rare opportunity not to be missed! (id:61476)
50 Weldrick Crescent
Clarington, Ontario
Beautifully maintained 4-bedroom, 4-bathroom detached 2-storey home. Freshly painted with hardwood floors throughout. Bright family room featuring a gas fireplace. Eat-in kitchen with walkout to upper deck ideal for entertaining. Primary bedroom boasts a walk-in closet and a 4-piece ensuite with a separate glass shower. Main floor laundry/mudroom with convenient garage access. Recently finished basement with 2+1 bedrooms, a 3-piece washroom, and great potential for in-law or rental suite. Located close to all amenities and highways. Extras: Fridge, stove, built-in hood, built-in microwave, washer/dryer, dishwasher, central A/CAND SECURITY CAMARA. (id:61476)
1626 Chilliwack Street
Oshawa, Ontario
Location! Location! Location! Stunning Home On A Super Quiet, Preferred Street W/No Side Walk-In North Oshawa!! Opportunity Knocks On This 4+4 Bedroom Bungalow Home Featuring Soaring Ceilings, Super Large Windows Offers Bright, Natural Light T/O. Main Floor Master W/Large Ensuite, Bright Eat-In Kitchen W/Walkout To Deck. Large Bedroom Or Office Beside One Full washroom, Separate Dining Room, Main-Floor Laundry. Finished Basement Separate Entrance With 2 Separate Apartment- Large Windows. Well-Cared For Home Is Close To All Amenities. (id:61476)
63 Auckland Drive
Whitby, Ontario
Modern 4-Bedroom Semi-Detached Home in the Whitby's Newest Community. Welcome to this stunning 4-bedroom, semi-detached home, located in one of Whitby's newest and most sought-after communities. Perfectly blending modern architecture with functional living spaces, this nearly-new property is ideal for growing families, professionals, or anyone seeking a contemporary lifestyle in a vibrant, emerging neighborhood. Key Features: Open-Concept Living: Enjoy a bright and spacious open-concept layout, with a large living and dining area that's perfect for entertaining and family gatherings. Gourmet Kitchen: A modern kitchen equipped with premium appliances, sleek cabinetry, and plenty of counter space to inspire your culinary creativity. Elegant Master Suite: The master bedroom offers a private retreat with an en-suite bathroom and a spacious walk-in closet. Three Additional Bedrooms: Three generously-sized bedrooms, perfect for children, guests, or a home office. Private Backyard: A low-maintenance backyard that provides plenty of space for outdoor activities, BBQs, or simply relaxing with family. Convenient Parking: Driveway parking for two cars, with easy access to the home's entrance. Energy-Efficient & New Build: Built with the latest energy-efficient features and high-quality materials, offering peace of mind and low maintenance for years to come. Nestled in a growing and family-friendly community, this home is just minutes from local parks, schools, shopping, dining, and major transportation routes. With easy access to the 401 and GO Transit, commuting to Toronto or other nearby cities is a breeze. A fantastic opportunity to own a piece of Whitby's thriving new development. Schedule your viewing today and make this beautiful house your new home! (id:61476)
50 Spiers Crescent
Ajax, Ontario
Welcome to this gorgeous, fully renovated 5-bedroom, 4-bathroom, 2-storey home in sought-after South East Ajax! Situated on a premium lot backing onto greenspace with no neighbours behind, this one-of-a-kind property has been upgraded top-to-bottom with high-end finishes and modern design. The spacious eat-in kitchen features professional-grade stainless steel appliances (2020), 9' x 3' Center Island with Reverse Osmosis Water Faucet, custom cabinetry, and large format 18 x 36 porcelain tiles. The open-concept layout flows seamlessly with engineered hardwood flooring (2020) and freshly painted in a 'Coastal' colour theme throughout. Enjoy 4 beautifully updated bathrooms, 2 cozy gas fireplaces (2020), and a Primary Bedroom with a dream ensuite with a see-through fireplace and walk-in closet. The fully finished basement (2021) includes a complete home gym and plenty of space for entertaining. Outside, you'll find a beautiful inground pool with a new pool liner (2024), pole-shed gazebo, updated deck and fencing (2020), Garden Shed, and professional landscaping both front and back. Other major upgrades include: new windows (2019), roof, soffits, fascia, eaves (2020), garage doors/openers (2020), central vac, high-efficiency furnace & A/C (2020), glass railings (2021), tiled front porch (2021), and dusk-to-dawn exterior lighting (2024). Located minutes from schools, shopping, parks, public transit, the GO train, and Hwy 401. You wont believe your eyes. Check out the virtual tour! This meticulously renovated home is truly turn-key. Don't miss your chance to own this stunning family home! (id:61476)
14450 Regional Rd 57 Road
Scugog, Ontario
WHEELCHAIR ACCESSIBLE,SHOWER IS HANDICAPPED ACCESABLE,BEAUTIFUL LANDSCAPED LOT,PLENTY OF PARKING (id:61476)
1610 Moonbeam Glen
Pickering, Ontario
This beautiful 4 year new, 4 level townhome built by Madison Homes is in the highly desirable community of Duffin Heights and offers 3+1 bedrooms and 5 bathrooms. It has 9-foot ceilings with beautiful hardwood floors and staircases and many upgrades including pot lighting with dual-mode settings on the main level. The open concept main level has a large kitchen with stainless steel appliances and an island all with quartz countertops. It has over 2300 sqft of total living space with bathrooms on all 4 levels which provides loads of privacy for large extended families. The finished lower level has a separate entrance from the garage to an open self-contained studio-suite with kitchenette/bar area with 40 AMP electrical receptacles. The attached single car garage has direct access to the home and a 40 AMP receptacle for an Electric Vehicle charging station. The fully fenced in backyard with sliding glass walk-out makes this home perfect for pets and young children. This beautiful home shows likes a model and has been meticulously cared and only lived in by the original owner. NOTE: Photos attached are provided from a previous listing. (id:61476)
38 Longshore Way
Whitby, Ontario
Welcome To 38 Longshore Way! A Modern Open Concept 3 Bedroom Townhome With A Large Media/Family Room & Brand New Finished Basement! This Home Has Many Beautiful Finishes Including 9 Ft. Ceilings, A Gorgeous Modern Kitchen With Granite Countertop, Black S/S Appliances, Large Breakfast Bar, Tiled Backsplash, Oak Staircase W/ Metal Pickets And Laminate Flooring Throughout Main Floor/Upstairs Hallway/Media Room & Much More! The Master Bedroom Has Walk-In Closet With B/I Organizers & Features A 4Pc Ensuite With Frameless Glass Shower & Soaker Tub! Media Room Is Perfect For Working From Home! This Is One Of The Few Units In This Quiet Complex With A Large Deep Lot Creating A Spacious Private Backyard! Great For Entertaining Guests Or Relaxation! This Home Is Steps Away From Many Amenities Such As Shops, Parks, Schools, Marina, Waterfront Trails & The Whitby Go Station! Mins To 401/412! Its A Rare Opportunity To Live By The Lake In This Desirable & Prestigious Family Friendly Neighborhood Of Whitby Shores! A Must See!!! (id:61476)
26 Fiesta Way
Whitby, Ontario
Welcome to this beautiful and spacious townhouse!Enjoy 2,183 sq. ft. of modern living space in one of Whitby's best locations. This stunning home features 4 bedrooms and 4 bathrooms, perfect for families of all sizes.Conveniently located close to major highways 401, 412, and 407, commuting is a breeze. You'll also be near all essential amenities Walmart, Costco, GO stations, schools, parks, and more.Dont miss this incredible opportunity to live in comfort and convenience! (id:61476)
265 Bruce Cameron Drive
Clarington, Ontario
Discover the potential of owning a larger home with the added benefit of rental income! This remarkable 2-unit home in Bowmanville offers ample space for your family and a steady income stream, making Wow! 2019 Built Luxurious, Very Spacious Detached Home On A Family-Friendly Street. Upper Lvl Has Office/Study Nook & 4 Spacious, Bright Bdrms Each With Ensuite. Main Flr With Pot Light, Large Modern Eat-In Kitchen With Island & Lots Of Storage. Separate Bright Family Room With Pot Light & Fireplace. Separate Side Entrance & Spacious Laundry Area. Large Walkout(Sep Entr) Bsmt With Big Windows & Lots Of Potential. Huge Private Backyard Backing Onto Woods! It's easier to afford your dream home. Welcome to this magnificent executive home. (id:61476)
37 Maskell Crescent
Whitby, Ontario
Welcome to this modern design home in Whitby Meadows community by Great Gulf. Great functional layout with stunning 5 bedrooms, open concept great room with fireplace, large kitchen, quartz counter top and centre island, full of natural light. The Primary Suite Offers A 4-piece Ensuite, Walk-in Closet, And Ravine Views. The other 4 Bedroom Also Features Its Own semi Ensuite. backyard into a future school and park, breathtaking surroundings. Energy star qualified home. Lots of $$$ upgrades, including a separate entrance, hardwood floors throughout, s.s. appliances, large island, extended cabinets, triple-glazed windows, under slab insulation in the basement, and oak stairs etc. parks, schools, recreation centre, Walmart, Hwy 401, 412, And The Go Station near by. Do not miss your chance to own this dream home. (id:61476)
139 Crombie Street
Clarington, Ontario
Welcome to this bright, spacious, and beautifully appointed 4-bedroom, 3-bathroom home located on a quiet, family-friendly street in the heart of Bowmanville. This lovingly maintained property offers over 2500 sq ft of comfortable living space and is perfect for growing families.Step inside to find a warm and inviting layout with generously sized rooms and an abundance of natural light. The large primary bedroom features a private ensuite, providing a peaceful retreat at the end of the day.The main living areas are perfect for entertaining, with a welcoming family room and a functional kitchen overlooking the backyard. Step outside to a large, private yard thats been thoughtfully landscaped and cared for. Ideal for kids, pets, or summer gatherings.This home is nestled in a safe, well-established neighbourhood with parks, schools, and all amenities just minutes away. Don't miss the opportunity to own this cherished home in one of Bowmanville's most sought-after communities! (id:61476)


