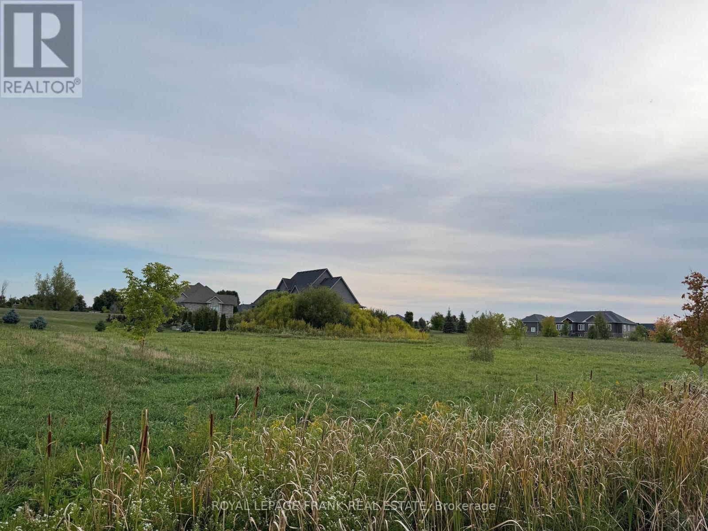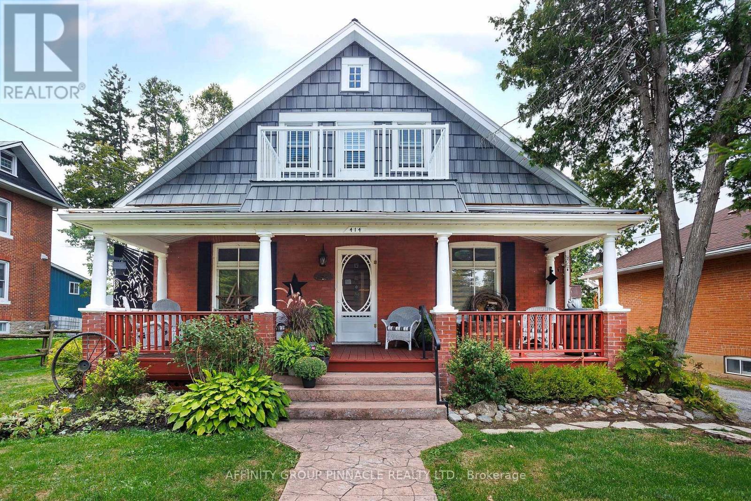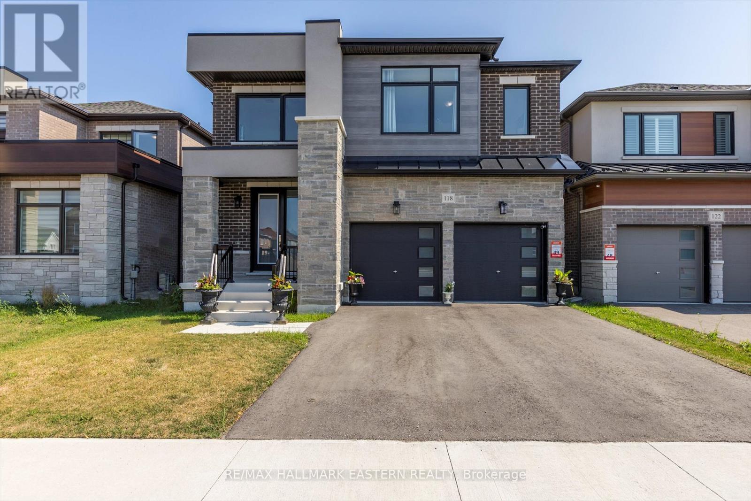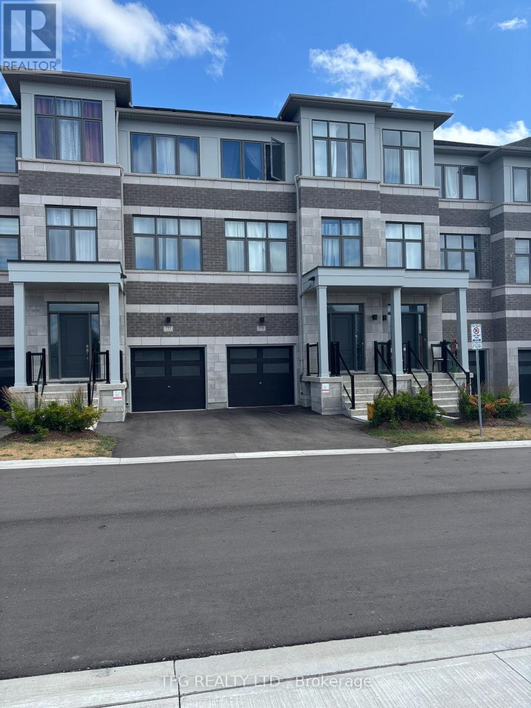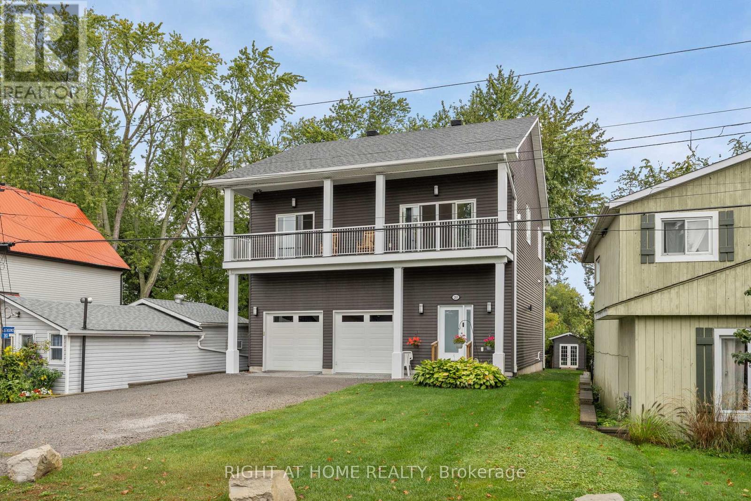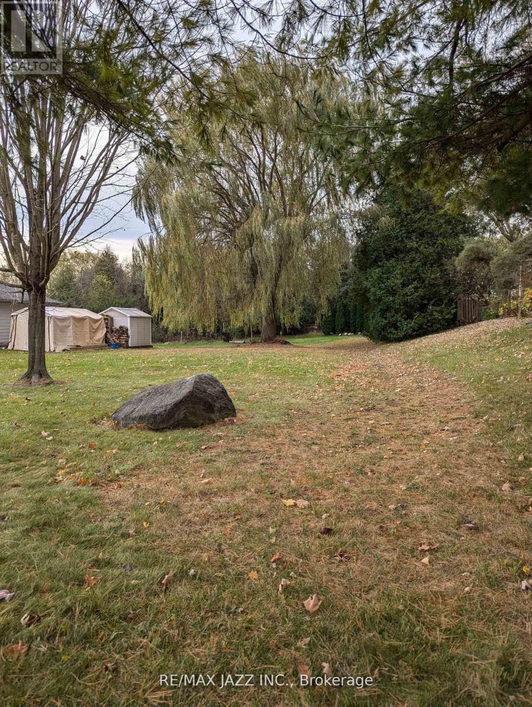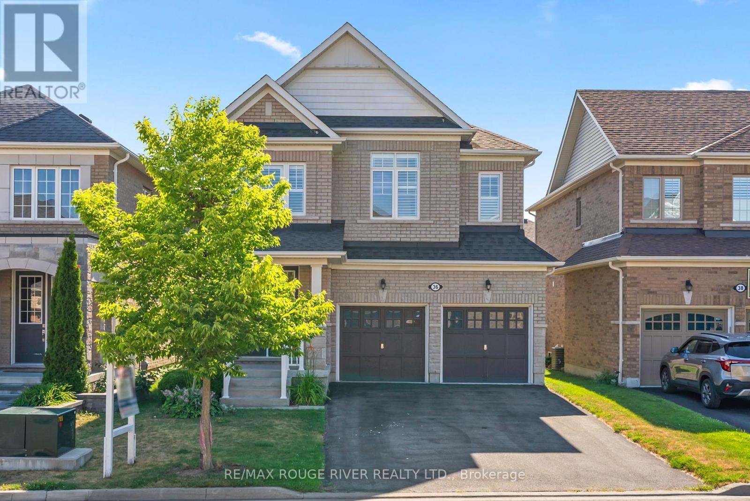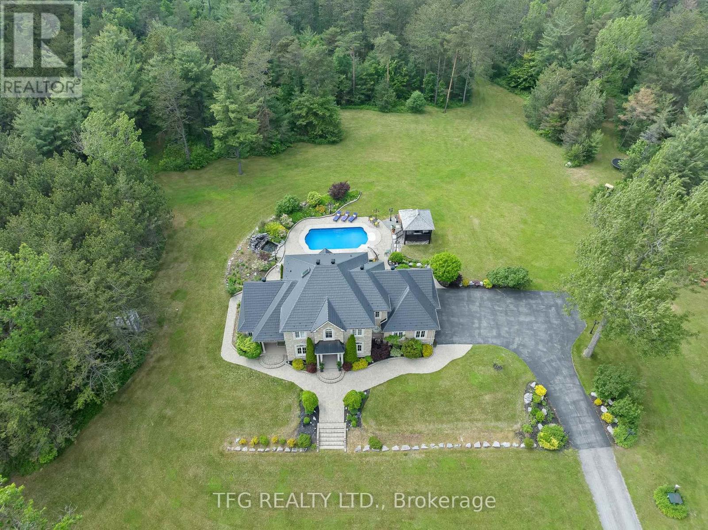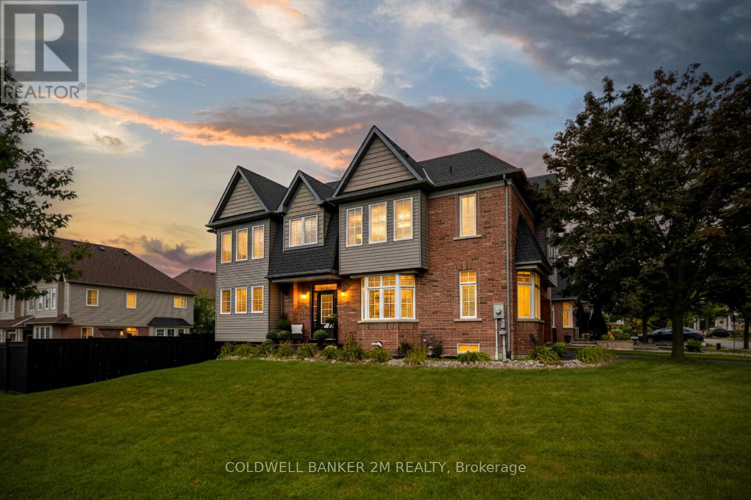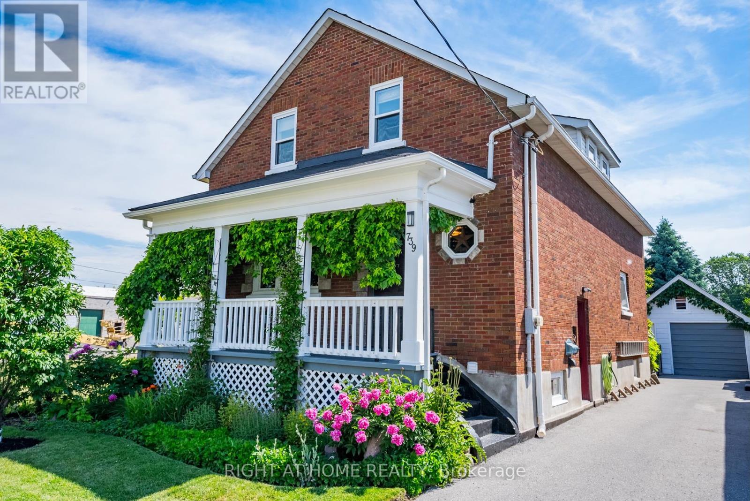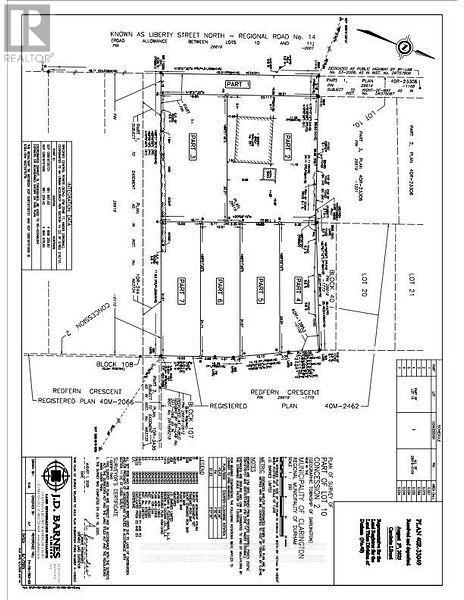1 Bagshaw Crescent
Uxbridge, Ontario
Rare Opportunity - Last Lot Available! Build your luxury dream estate on this premium 1.48-acre corner lot, nestled on a quiet crescent surrounded by custom family homes. Offering dual access from Concession Rd 7 and Bagshaw Cres, this flat and versatile HR-20 zoned property provides excellent potential, including possible severance! Enjoy the best of country-style living with the convenience of nearby amenities, schools, shops, and easy commuter routes. A perfect canvas to design and create your forever home in one of the areas most sought-after neighbourhoods. Architect Drawing Available For Permit To Build 4500 Sq Ft Estate Home With 3 Car Garage & 4+1 Bedroom. (id:61476)
414 Osborne Street
Brock, Ontario
This inviting century home offers three bedrooms and one and a half bathrooms, including a convenient main floor bedroom and a primary suite equipped with a private two-piece ensuite. The property features a durable metal roof and classic brick construction, ensuring lasting curb appeal and easy maintenance. Set on an expansive double L-Shaped Lot with two driveways accessing two roads, the home provides ample space for outdoor activities, gardening, or future expansion. During the warmer months, enjoy the above-ground pool and private deck, perfect for entertaining or relaxing in the sun. Inside, you'll find a large, open-concept kitchen designed for family gatherings and culinary creativity. The spacious main floor includes both a living room and a family room, offering plenty of room for relaxation and hosting guests. This remarkable property blends timeless character with modern comforts, presenting a rare opportunity to own a home with generous living space and exceptional outdoor amenities. Walking distance to town. (id:61476)
0 Shore Road
Brock, Ontario
Discover your slice of paradise on beautiful Thorah Island. This owned not leased vacant land offers a rare opportunity to build your dream island getaway. Nestled in a sheltered bay, you'll enjoy tranquil days filled with fishing, kayaking, boating, and swimming in the clear waters of Lake Simcoe. This blank canvas is ready for your vision, with hydro and phone services available. Surrounded by nature and breathtaking lake views, Thorah Island offers a peaceful, off-grid lifestyle perfect for weekend retreats or a seasonal escape. Please note: There is no ferry service to the island owners access via private boat only. Extras: Owned land (not leased). No public ferry; personal boat required for access. (id:61476)
118 Whitehand Drive
Clarington, Ontario
Welcome to this stunning 4 bedroom, 4 bathroom home in the sought after Gracefields Redux Development by Lindvest! This 2 year old home has over $100,000 worth of upgrades with an extra $80,000 spent for the premium lot that backs onto green space/park. The large, modern kitchen is perfect for those who love to cook and entertain, showcasing upgraded appliances including two refrigerators, built-in microwave, gas cook top with pot filler, quartz countertops, a large island, and lots of cabinetry for storage. Offering a thoughtful layout and quality finishes throughout, enter to white oak engineered hardwood flooring on the main level and a striking open staircase extending from the basement to the top floor. A separate dining room leads into that aforementioned striking kitchen and a large living room with gas fireplace and sleek mantel and large windows that let in plenty of natural light. A convenient 2-piece bathroom completes the main floor. Upstairs, the spacious primary bedroom includes a walk-in closet and a 5-piece ensuite with a standalone tub, glass-enclosed shower, and double sinks. The second bedroom also enjoys its own private ensuite and generous closet space, while the remaining two bedrooms share a well-appointed 3-piece bathroom. All bathrooms in the home feature quartz countertops, offering luxury at all turns! Short drive to Hwy 401, Hwy 35/115, Newcastle Marina and stunning views of Lake Ontario! Minutes to all amenities including local sport complex, parks, grocery stores, restaurants and shopping. (id:61476)
775 Chinook Path
Oshawa, Ontario
Beautiful 2023 Built 4-Bedroom, 4-Bathroom Freehold Townhouse with a lovely park view, perfectly located in a highly sought-after, family-friendly neighbourhood. Freshly painted, this home offers modern design and open-concept living at its finest. The unfinished basement provides plenty of extra storage or the potential to create additional living space to suit your family's needs. Enjoy a wonderful lifestyle with a recreation complex nearby for fun-filled weekends, along with parks, two churches, and other places of worship just steps away. A short ride brings you to excellent schools, a major plaza with grocery stores, Home Depot, banks, and more, plus easy access to Ontario Tech University, Durham College, Highway 401, Highway 407, Oshawa Mall, and the Oshawa GO Station. Taxes estimated as per citys website. Property is being sold under Power of Sale, sold as is, where is. RSA (id:61476)
283 Platten Boulevard
Scugog, Ontario
Beautiful custom-built Home with gorgeous views of Lake Scugog and Port Perry, located on the Island. Built in 2018 and suitable for year-round living on a cul-de-sac with very little traffic and friendly Neighbours. A Shared Beach for residents of the street. A backyard Marina for Boat storage. A 6-car Driveway with a double garage and a public Boat launch on the street. Large open-concept living room and Kitchen combination with large windows, allowing for excellent light and views. Two bedrooms on the upper main floor have huge walk-in closets and access to one of the upper-level decks. Main floor laundry. On the ground level is an open foyer with access to the Garage. The large rear room can be an excellent space for an enormous bedroom with an en-suite or a great entertaining area. The Garage is fully finished and feels more like a den than a garage. Two upper decks and one on ground level for lounging and enjoying the peaceful sounds of island life. It also features a beautifully landscaped yard with a garden shed and a container workshop. The Basement offers all the storage you could ever need. (id:61476)
396 North Scugog Court
Clarington, Ontario
Building Lot! Great opportunity to build your dream home on a 50 ft by 200 ft lot surrounded by million dollar homes. Desirable Bowmanville neighborhood offers access to numerous schools, parks and amenities. Quick access to 401 for commuters. Water & Sewer services have been paid. Gas & hydro are available. (id:61476)
36 Charterhouse Drive
Whitby, Ontario
Welcome to this beautifully appointed executive home offering over 2,500 sq. ft. of finished living space in the sought-after Rolling Acres community. Featuring 4 spacious bedrooms and 4 bathrooms, this home is perfect for growing families or those who love to entertain. Step inside to discover an elegant open-concept dining area with gleaming hardwood floors that flow into a bright and airy great room, complete with large windows, a cozy gas fireplace, and views of the private, fenced backyard. The chefs kitchen is a showstopper, featuring a centre island, stainless steel appliances, custom backsplash, and a sunlit breakfast area with walkout to the deck - ideal for summer dining and entertaining. Convenient main floor amenities include a powder room and laundry room. Upstairs, the generous primary suite boasts a massive walk-in closet and a luxurious 5-piece ensuite with double sinks and a soaker tub. Two bedrooms share a stylish Jack and Jill bathroom, while the fourth bedroom enjoys its own private 4-piece ensuite. A versatile computer nook completes the second floor, perfect for homework or a home office. Additional highlights include California shutters throughout, ample closet space, and an unfinished basement offering endless potential. Located close to top-rated schools, parks, shopping, transit, and more, this exceptional home truly has it all. (id:61476)
1980 Concession 10 Road
Clarington, Ontario
Welcome to an extraordinary opportunity to own a truly one-of-a-kind estate where luxurious living and natural beauty converge---all just minutes from the city. Custom-built by the renowned Storybook Homes and proudly maintained by its original owner, this five-bedroom residence is set on sixty acres of pristine, wooded land in Clarington, offering unparalleled peace, privacy, and distinction---with potential to create a family compound for generations to come. A stately gated entrance leads to a thoughtfully designed home that blends timeless architecture with modern comfort. Expansive, open-concept living spaces are filled with natural light, enhanced by soaring ceilings and large windows that frame picturesque views of the surrounding landscape. Quality craftsmanship and refined details are evident throughout, including an elegant steel roof with a lifetime warranty--- offering both beauty protection. Outdoors, your private oasis awaits... Spend warm days beside the sparkling in-ground pool, recently updated with a new liner, or unwind beneath your imported hand-carved tiki hut. A hot tub, outdoor kitchen, and flourishing perennial gardens elevate the space for both everyday enjoyment and memorable entertaining. Winding trails weave through the property, ideal for scenic walks or ATV rides. Though immersed in nature, the home remains conveniently close to amenities---just fourteen minutes from Costco, minutes to Highway 407 via Harmony or Brock Road, and a short drive to the 401. Families will value the school bus pickup right at the end of the driveway. Additional highlights include a triple-car garage, a paved private road for year-round access, skylights throughout, and high-speed Bell Fiber internet---perfect for remote work or multi-generational living. Offering a rare combination of serenity, sophistication, and accessibility, this exceptional estate is not just a home---it is a legacy in the making. (id:61476)
2 Woodbine Place
Oshawa, Ontario
Welcome to this stunning 4+1 bedroom, 4-bath, 2-storey home in highly sought-after North Oshawa. Boasting over 3,200 sq. ft. of finished living space, this property sits on a generous corner lot with no sidewalk, offering a double car garage and parking for four in the driveway. The renovated kitchen (2020) is the heart of the home, featuring a large centre island with waterfall quartz counters, a built-in beverage fridge, and an open-concept design flowing into the spacious family room perfect for everyday living and gatherings. The living/dining areas have been transformed into a stylish lounge space complete with a bar, ideal for hosting friends and family. Sellers will remove bar if the new buyers wish, prior to closing. Upstairs, all bedrooms are generously sized, while the primary suite boasts his and her walk-in closets and a beautifully renovated ensuite. You'll also love the convenience of upper-level laundry. Freshly painted throughout with new flooring (2025) on the upper level, this home offers ample storage including two linen closets.The finished basement extends the living space with a second kitchen, 5th bedroom, and full bath - ideal for an in-law suite or extended family. Outside, enjoy your private backyard oasis featuring a heated in-ground saltwater pool (installed 2017, new salt cell 2025). Major updates include shingles (2023), furnace (2019), and AC (2021), giving you peace of mind for years to come. Conveniently located close to excellent schools, shopping, transit, and Hwy 407 for an easy commute. (id:61476)
739 Albert Street
Oshawa, Ontario
SIZE DOES MATTER! If you need More Room NOW or LATER, why buy a smaller house? DOLLAR FOR DOLLAR this Property Gives You MORE... BOOK a showing and see for yourself! Current 30+ Year Owners are Retiring and Downsizing. TOP FOUR Reasons this home could be for you: ***1) SIZE This house is larger than it looks with OVER 2,300 SqFt of Finished Space. Work From Home & Multi-Generational living are among the endless possibilities. ***2) REVENUE GENERATING lower level In-Law Unit / Nanny Flat / Rental Unit. ***3) LOCATION, close to various modes of travel, Highway 401, GO Train, Municipal Transit Line and Bicycle Paths on a low traffic cul-de-sac street with lots of parking. In the established neighbourhood of Lakeview, south of Hwy 401 and away from the downtown core of Oshawa, the backyard oasis is peaceful and welcoming. ***4) AMENITIES NEARBY Lakeview Park, the Beach, Second Marsh Conservation Area, Arts & Entertainment Facilities, Sports Venues and Schools for every age. ********EXTRAS******** UPGRADED CUSTOM KITCHEN with Quartz Counters, Soft Close Cabinets, Crown Molding, Pot Lights, Back Splash, Single Large Kitchen Sink, Stainless Steel Appliances, Stove Hood Vented Outside, Luxury Vinyl Plank Flooring (2025); New Windows (2018 & 2024); Upgraded Electrical (2018); New Boiler & Hot Water Tank (2020); New Rear & Side Doors with Keypad entry (2024); Extensive Storage Inside the home ALL bedrooms have large closets, Under the Front Porch & Rear Deck and in the 1.5 car Detached Garage. BOILER RUNS THE RADIANT HEAT WHICH IS VERY EFFICIENT 2024 ANNUAL COST for Heating & Hot Water $963.02. (id:61476)
66 Redfern Crescent
Clarington, Ontario
An incredible opportunity to own a vacant piece of land in a desirable location ready for your vision to come to life. Whether you're an investor, builder, or someone dreaming of creating a custom home, this lot offers endless possibilities. Surrounded by natural beauty and located in Bowmanville, it's the perfect canvas for your next project. Don't miss your chance to own this rare offering! (id:61476)


