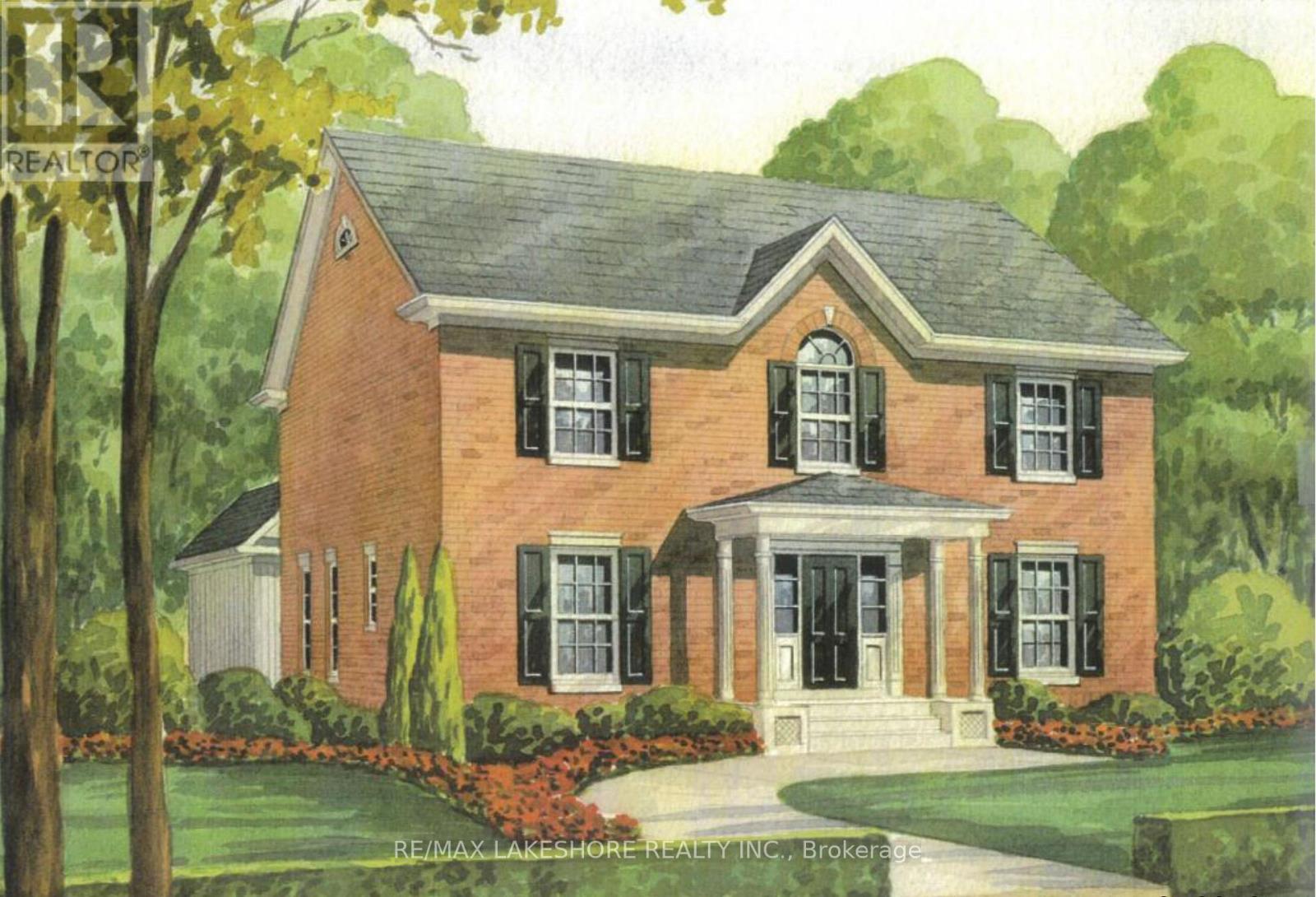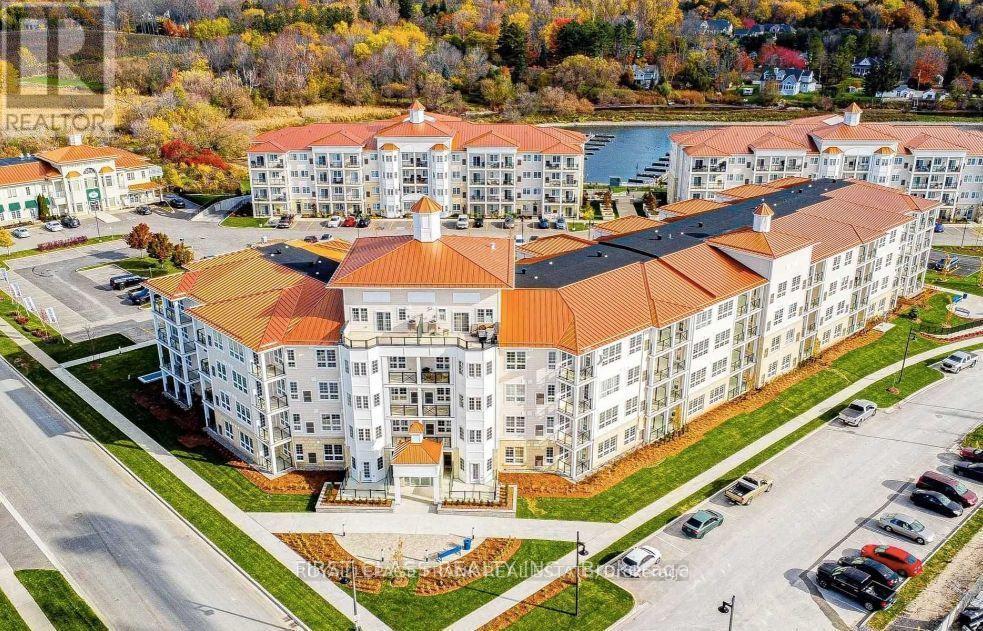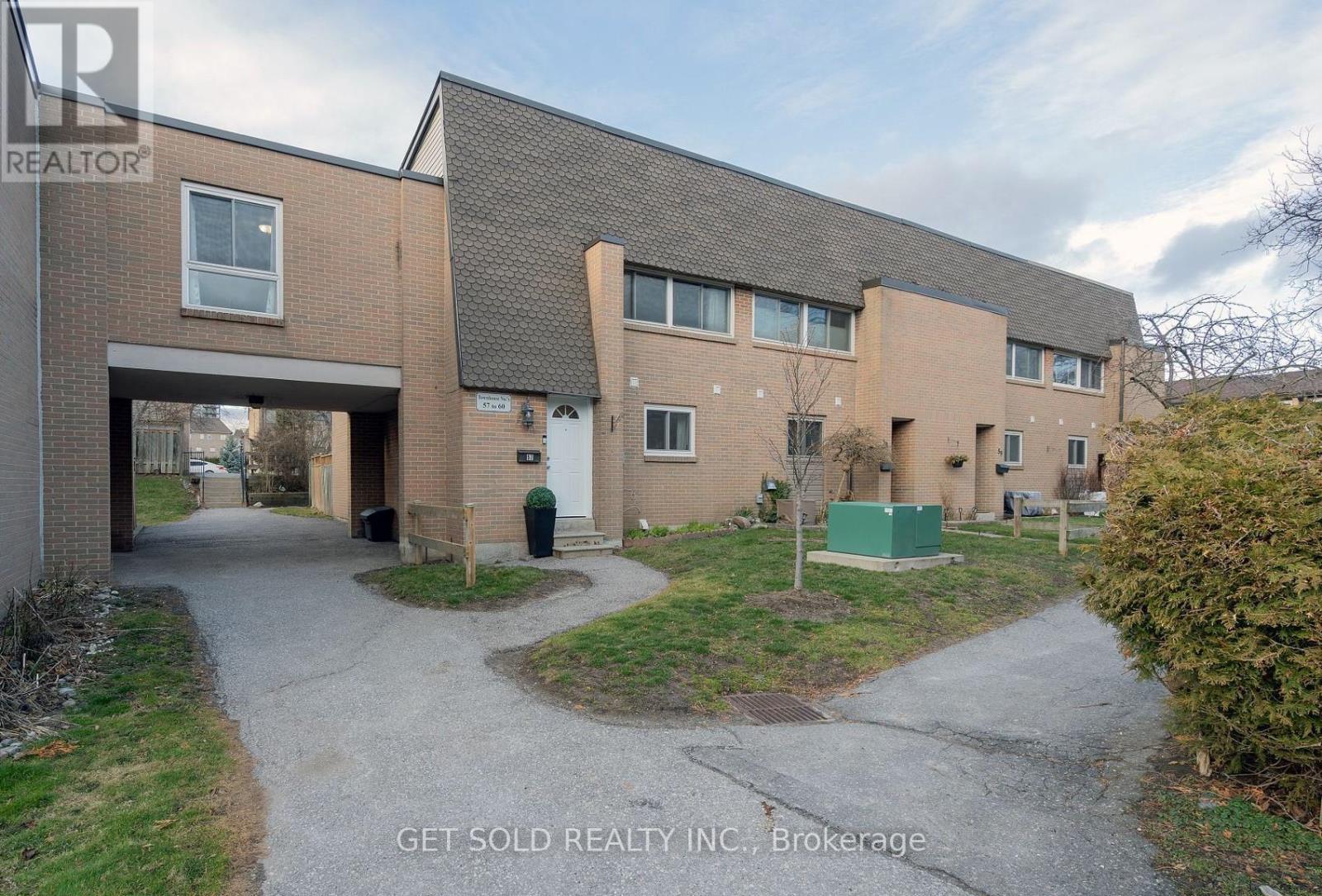207 Suzanne Mess Boulevard
Cobourg, Ontario
Stalwood Homes, one of Northumberland County's renowned Builders and Developers, is proposing to build the Newport Estate model at 207 Suzanne Mess Blvd. which is located at CEDAR SHORE; a unique enclave of singular, custom built executive homes. The Newport Estate is a Georgian-style residence showcasing a classic center hall floor plan, with approximately 2600 sq/ ft of luxurious space. The judiciously designed main floor includes a separate study and a convenient 2 pc washroom alongside a large, welcoming entryway. The expansive living and dining areas are adjacent to the well appointed kitchen and ideal for formal entertaining and large family gatherings. The open-concept kitchen and family room feature a large breakfast area, a generous kitchen island and are perfect for easy entertaining. You will find the laundry facilities and a mudroom ideally positioned to seamlessly connect to the double car garage, facilitating hassle-free grocery transport. Upstairs, you are greeted by the spacious primary bedroom with a large walk-in closet that leads to a five-piece ensuite. The second floor also contains another four-piece bathroom along with three additional bright bedrooms, offering ample accommodation for family and guests. If you're searching for a desirable lakeside neighbourhood, CEDAR SHORE is situated at the western boundary of the historic Town of Cobourg on the picturesque north shore of Lake Ontario. Located a short drive to Cobourg's Heritage District, vigorous downtown, magnificent library and Cobourg's renowned waterfront, CEDAR SHORE will, without a doubt become the address of choice for discerning Buyers searching for a rewarding home ownership experience. (id:61476)
2038 Rudell Road
Clarington, Ontario
Set within a charming established community in Newcastle, this home will be built by Award-winning builder Delta-Rae Homes. You will find outstanding quality and finishes, exceptional upgrades and superior craftsmanship. Standards include 9-foot ceilings on the main level, smooth ceilings throughout all finished areas, quartz countertops in the kitchen and vanities from builders standard options, shiplap panelled mantel with electric linear fireplace, glass shower in the primary ensuite and much more! Enjoying peace of mind with your Tarion Warranty. **EXTRAS** Located within close proximity to the great neighbourhood amenities, public transit , schools and access to Hwy 115 and 401. (id:61476)
79 Colborne Street W
Oshawa, Ontario
Great two until investment property. Unit #1 main level, 2 bedroom converted to one. Kitchen, living, & dining rooms with 4 piece bathroom with laundry in basement. Unit #2 upper level; 1 bedroom combined with living, kitchen/breakfast nook, 4 piece bathroom (fridge & stove). Unit #2 is vacant and completely renovated. On the west side of the house there is 40 ft. of vacant land which could accommodate a large garage or maybe even another house. (id:61476)
317 - 50 Lakebreeze Drive
Clarington, Ontario
South Lake- Facing Condo!1BDM + Large Den (8"3 into 8'4) Welcome to Port of Newcastle . Experience the unique waterfront lifestyle featuring 750 S/f of living space + private balcony Of 70 sqft of added Private space. This unit includes 1 large bedroom w/ unobstructed view of the lake and a versatile large den that can be converted into a second bedroom. Enjoy breathtaking views of Lake Ontario from the spacious, open-concept living/dining area and Bedroom. The upgraded kitchen boasts granite countertops, a breakfast bar, and stainless steel appliances. Additional features include 9-foot ceilings, premium vinyl flooring, in-unit laundry, 1 underground parking & large storage room. Residents also have access to the Admiral Club, offering amenities such as a gym, indoor pool, theater room, library, and party room. (id:61476)
7 - 1430 Gord Vinson Avenue
Clarington, Ontario
Welcome to this bright & spacious 1,391 sq. ft. corner-unit townhouse. Built in 2016, this 2 bed, 2 bath home features 9-ft ceilings, hardwood floors, and a stylish kitchen with granite counters, pantry, breakfast bar, stainless steel appliances, backsplash and walkout to private balcony. The open-concept living area is filled with natural light from large windows, and both bedrooms offer walk-in closets. The primary suite includes a 3-piece ensuite with a large glass shower, and the second 4-piece bath has a soaker tub. Enjoy the convenience of in-suite laundry, ample storage, a private balcony, and a double tandem garage. This unit is in the same block as the building's gym and party room which includes a full kitchen. Located minutes from highways, schools & shopping, this move-in-ready home offers modern comfort with neutral dcor. (id:61476)
493 St. Lawrence Avenue
Oshawa, Ontario
Welcome to this charming 2-bedroom, 2-storey detached century home, nestled on a spacious ravine lot in a peaceful neighborhood in central Oshawa. This charming property offers a large living room, ideal for relaxing or entertaining, as well as a generously sized eat-in kitchen with a walkout to a 15 x 10 deck and expansive backyard, perfect for indoor/outdoor living! The upper level was renovated in 2022, including a large 4-piece bathroom, updated plumbing, wiring, gas furnace (2024), and laminate flooring throughout. Parking for one vehicle on a shared driveway to the south of the property. This home is conveniently located near public transit, schools, shopping, and easy access to the 401 and GO Train. (id:61476)
1418 Simcoe Street S
Oshawa, Ontario
Calling All Investors!! A fantastic investment opportunity. Prime Location, Low Vacancy and Amazing Cash Flow Potential. Welcome to an exceptional investment opportunity nestled in a vibrant community! A remarkable three-storey building featuring six generously sized 2-bedroom, 1-bathroom suites. Each suite boasts approx. 900square feet of modern living space. With an open concept layout, ensuite washer/dryer, and stainless steel appliances, these residences epitomize urban living at its finest. Separately Metered. Tenants Pay Their Own Heat & Hydro. Each suite has A/C. Double Entrance to Suite from South or North Staircase. Landlord Pays for Water & Property Maintenance. Above Ground Parking. Assumable Mortgage at an Unbelievable rate of 2.76%! Act now and seize the potential for lucrative returns! (id:61476)
16028 Simcoe Street
Scugog, Ontario
Investment Property Opportunity! Bungalow w/ Legal Accessory Apartment Main Suite (1,477sf): W/2 Bdrms, 9' Ceilings, 11' Coffered Ceiling in Great Rm. Crown Moulding, Luxury Vinyl, Gas Fireplace W/Custom Mantel, Custom Cabinetry W/Backsplash & Valance Lighting, Quartz Counters, Modern Lighting & Potlights, Smooth Ceilings, SS Appl, W/O to Deck, Private Garage. Private Washer/Dryer in Both Suites. Shows Beautifully!! Amazing Custom Home Appeal!Accessory Apartment (1,527sf): W/2 Bdrms, 9' Ceilings, Natural Light, Modern Lighting/Pots, Open Concept, Custom Cabinets & Island, Private Garage, Sep Entrance & Meters. Paved Drive & Sod. 6 Min.Walk to Lake & 4 Min Drive to Boat Launch. (id:61476)
1397 Ritson Road S
Oshawa, Ontario
This purpose-built legal Triplex at 1397 Ritson Rd S in Oshawa offers the flexibility to be used as a self-contained family unit or as a multi-unit rental / investment property. Located in the mature Lakeview neighbourhood, this property is perfect for those seeking a combination of family living and investment opportunity. Each of the three units features 2 Bedrooms and 1 Bathroom, providing comfortable and practical living spaces. The property is situated on a generous 65 x 108 lot, with 8+ parking spots available for tenants and guests. The property also includes 2 points of enclosed access and egress staircases, ensuring safety and easy access to each unit. The family-friendly area is just minutes from Lake Ontario and Lakeview Park, offering a peaceful and accessible setting for all ages. With nearby amenities, schools, and major routes, this property is well-connected to everything you need while offering the tranquility of a well-established neighbourhood. Whether you're looking for a great investment or a home with rental potential, this Tri-Plex offers a unique opportunity in Oshawa's Lakeview Community. (id:61476)
182&188 Park Road S
Oshawa, Ontario
1.58 Acres ready with full municipal services. 2 frontages, & zone R5-B for HIGHLY needed APARTMENT BUILDINGS possible 4-5 storey with 40-60 units depending on site plan design and approvals. Potential townhouse site with rezoning. EXCEPTIONAL location WALKING DISTANCE to Oshawa Shopping Center. BONUS!! 11,400 SQFT LEGAL NON CONFORMING INDUSTRIAL BUILDING. Ideal for automotive uses and/or vehicle storage. Building has clear span, gas tube heaters, floor drains AND partial basement. Tenant income already in place for a great 'buy and hold' opportunity while developer completes planning process **EXTRAS** Beautiful sqaure site on busy Park Rd S-10 minute walk from Durham Region's Largest indoor shopping mall - Oshawa Center w/ multiple major NATIONAL name brands AND five minute WALK from bus transit line. (id:61476)
48 St. Augustine Drive
Whitby, Ontario
Exceptional quality finishes in this newly constructed Delta-Rae Home. Enjoy all the fine details put into this home. Here, you will find a spacious great room finished with a floor to ceiling panelled fireplace mantel with built-in electric fireplace. You'll find, a custom designed kitchen with stunning quartz countertop, 9 foot ceiling on the main floor, smooth ceilings throughout all finished areas, quartz countertops in all finished bathrooms, a freestanding tub in the primary ensuite along double sink vanity and large shower. You'll find a second floor laundry, engineered hardwood on the main level and upper hallway, 200 amp service and much more! **EXTRAS** A walk away to great neighbourhood amenities, schools, public transit and access to HWY 401 & 407 ** This is a linked property.** (id:61476)
57 - 1235 Radom Street
Pickering, Ontario
Discover this beautifully maintained and generously sized 4 bedroom, 3 bathroom end unit condo townhome, ideally located in Pickering's sought after Bay Ridges community. Surrounded by peaceful ravine views, this home provides a private and tranquil setting perfect for families craving both comfort and nature. As one of the largest units in the complex, this home offers exceptional space and functionality. Enjoy easy access to Highway 401 and the Pickering GO Station, making commuting simple and stress free. Spend weekends exploring nearby trails, Frenchman's Bay Marina, local shops, schools, and childcare options all just minutes away. (id:61476)













