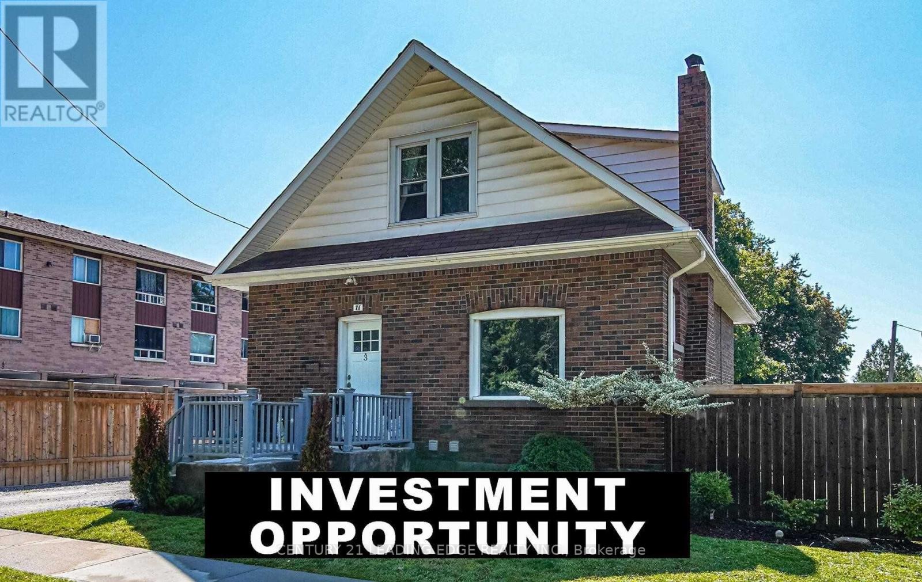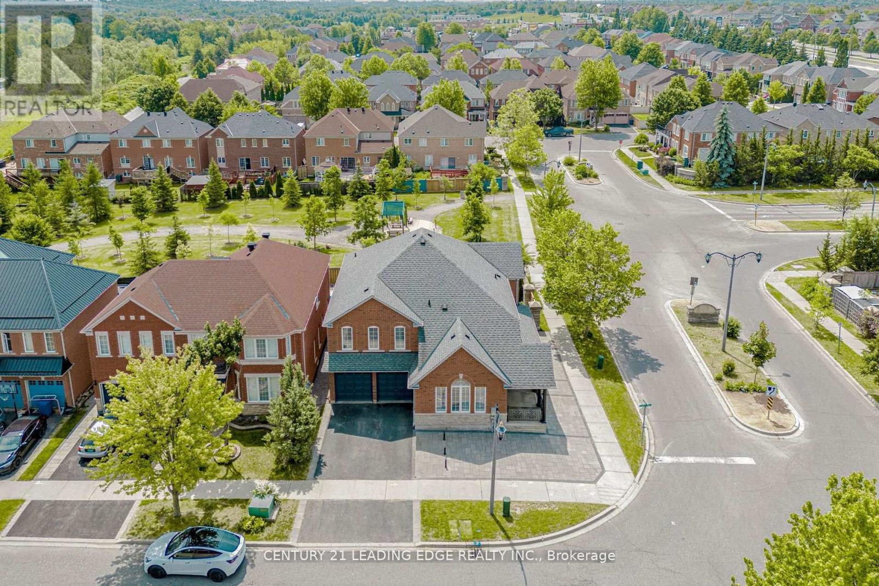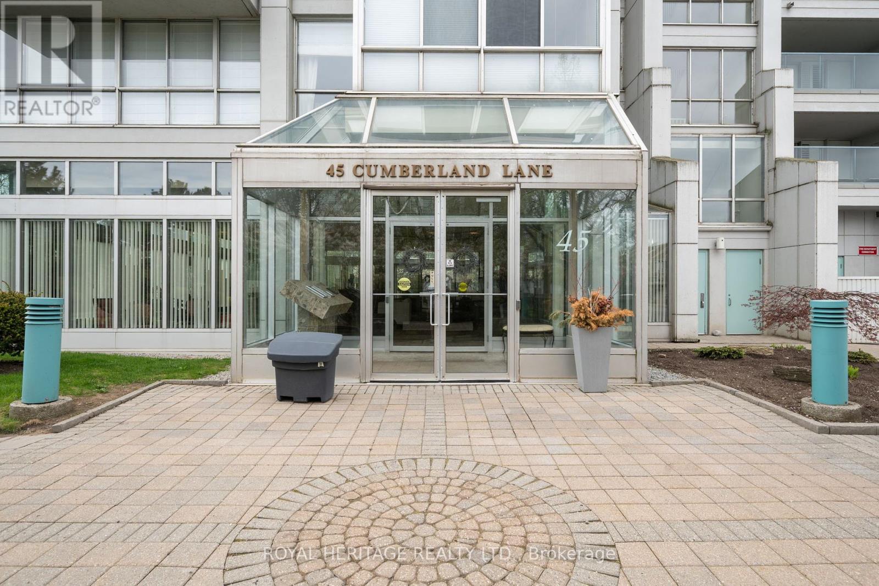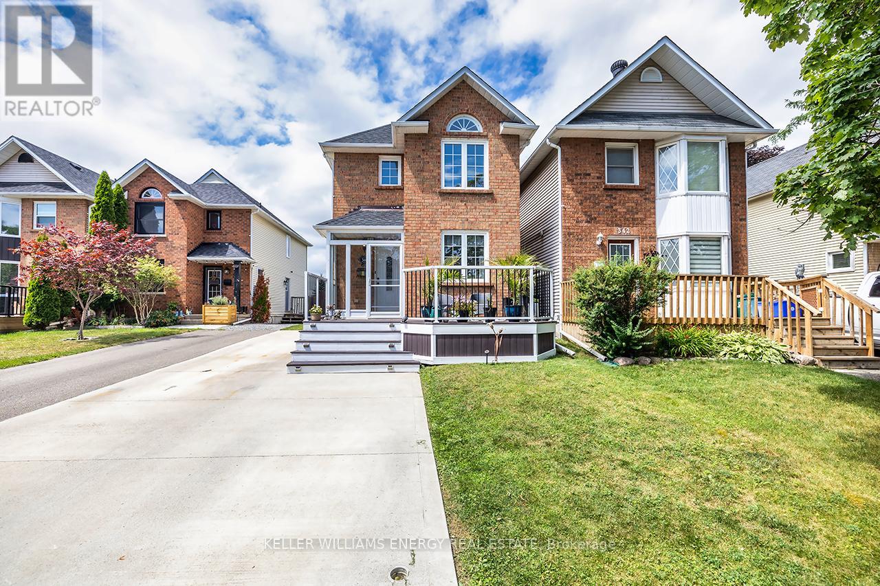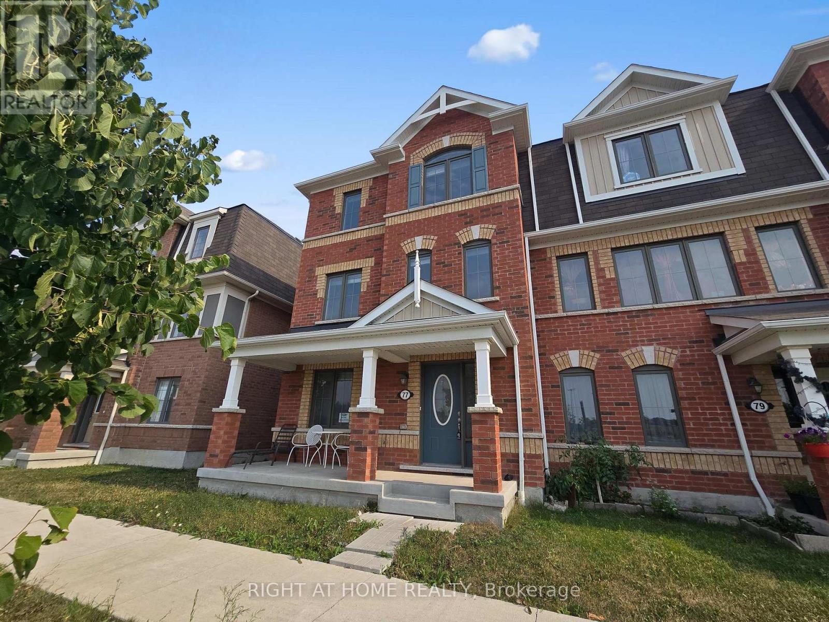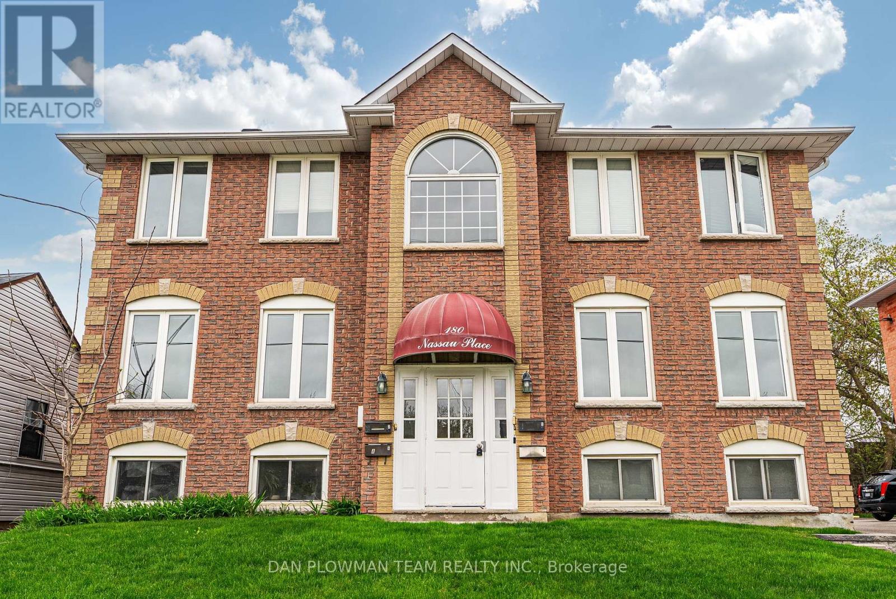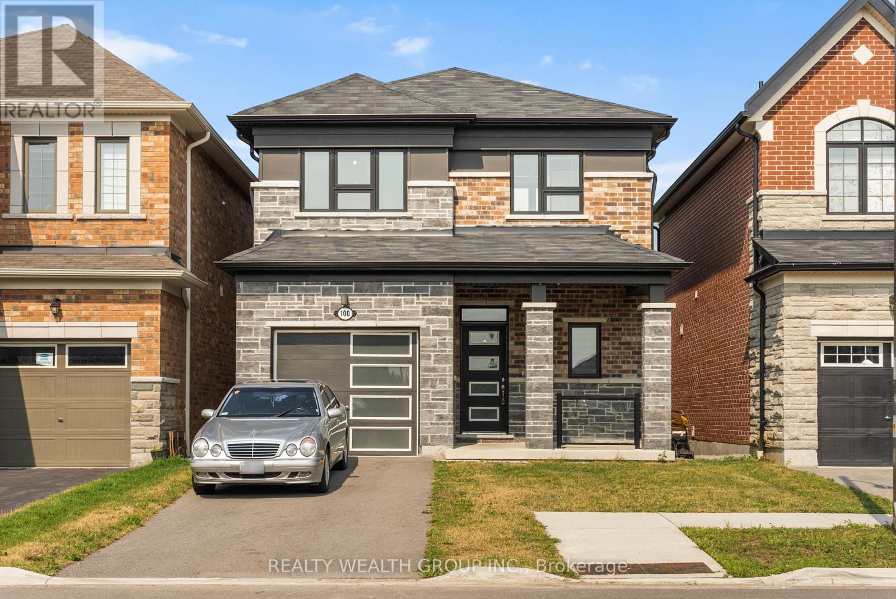71 Hall Street
Oshawa, Ontario
Legal Triplex Turnkey Investment Opportunity! Calling All Investors! The One You've Been Waiting For! Discover this rare legal duplex with a third basement unit, offering three fully self-contained levels each with its own separate entrance, living area, bathroom, bedroom, storage, laundry, and electrical panel And Are Well Equipped With A Kitchen, Living Area, Bathroom, Bedroom, And Storage. Each Level Also Has Its Own Laundry And Electrical Panel! Current Rental Income ; Main Floor$1800/Month. Second Floor $1650/Month. and Basement $1400 Month That's a total rental income of $4,850/month, with tenants covering utilities! The property also features Ample Parking For Tenants And Visitors In The Back. Very Conveniently Located Near Public Transit, The 401, And All Amenities! This Is One You Won't Want To Miss Out On! this is the perfect opportunity for investors or multi-generational families. Don't miss out on this high-demand, income-generating property! (id:61476)
361 Jarvis Street
Oshawa, Ontario
Stunning Home with In-Law Suite in Oshawas ONeill Neighbourhood! Welcome to this beautifully updated home located in the sought-after ONeill community of Oshawa, just minutes from schools, shopping, Costco, major banks, parks, and all essential amenities. This property offers modern upgrades throughout, an in-law suite with excellent income potential, and plenty of charm both inside and out. Interior Features Basement In-Law Suite: Newly installed LVP flooring (2024)Modern kitchen cabinets (2024)Upgraded lighting fixtures (2024)Sound-insulated ceiling (2024)New shaker-style interior doors (2024)Main Home Upgrades: Fresh paint throughout (2024)Central A/C & gas furnace (2016) with BBQ/stove connections Vinyl siding with insulation (2022)Newer windows (20172018)100-amp breaker panel (2016) Exterior Features Professionally landscaped front & backyard (2024)Enclosed deck space with direct access from the second bedroom Driveway parking for up to 3 vehicles Additional Highlights Excellent potential for rental income or multi-generational living Located in the highly desirable ONeill neighbourhood, known for its convenient access to shops, restaurants, schools, and public transit.This home is move-in ready with thoughtful upgrades designed for comfort, style, and functionality perfect for families or investors alike! Dont miss your chance to own this gem in one of Oshawas most desirable communities. (id:61476)
15 Alden Square
Ajax, Ontario
Welcome to 15 Alden Square, Ajax, A Showstopper on a Premium Corner Lot! This stunning 4-bedroom home by Tribut offers the perfect blend of space, style, and modern comfort. Bright and beautifully maintained, it features 4 spacious bedrooms, 5 bathrooms, and a professionally finished basement with its own separate entrance through the garage, complete with a 3-piece bath, making it ideal for extended family or rental potential.Inside, you'll find rich hardwood floors throughout, a sun-filled living room with a cozy gas fireplace, and an upgraded kitchen with granite countertops, stainless steel appliances, and a gas stove conversion. The open layout is perfect for both everyday living and entertaining. Enjoy recent upgrades including a tankless water heater and furnace (both owned), a new deck and interlock patio (2022), and a newer roof, all adding value and peace of mind. Situated on a desirable corner lot in a family-friendly neighbourhood, you're just minutes from top-rated schools, parks, the Ajax Community Centre, waterfront trails, shopping, dining, GO Transit, and quick access to Highways 401, 407 & 412. (id:61476)
306 - 45 Cumberland Lane
Ajax, Ontario
Welcome to The Breakers- Lakeside Living at its best! Enjoy breathtaking views of the lake and park from this spacious 1080sqft unit. Featuring a generous open-concept living and dining area, this home offers seamless walkouts to a large south-facing balcony from both the living room and the primary bedroom-perfect for relaxation (Barbeques Allowed!). The primary bedroom boasts a full-sized mirrored walk-in closet, providing ample storage and a touch of elegance. This well-maintained unit also includes the convenience of an en suite laundry. Residents enjoy access to a wide range of building amenities, including an exercise room, indoor pool, sauna, hot tub, meeting room, and library- all located within the building. Whether you're downsizing or planning for retirement, this beautifully situated unit is the ideal choice. And yes, there is a view of the park and lake from your private balcony! *** Inclusions: Stove, Fridge, B/I Dishwasher, Washer, Dryer, all Electrical Light Fixtures and Window Coverings. Included with your condominium fees: Basic Cable and High Speed Internet package! **** (id:61476)
Lot 23 - 66 Franklin Crescent
Whitby, Ontario
Welcome To 66 Franklin Crescent Lot 23, Whitby, Ontario! This Expansive Vacant Lot, Spanning Over 2 Acres, Is Your Canvas To Create The Home Of Your Dreams. Nestled In A Prestigious All-Estates Community, This Property Offers The Perfect Blend Of Tranquility, Luxury, And Convenience. Key Features: Size: Over 2 Acres Of Prime Real Estate, Providing Ample Space For A Spacious Residence, Landscaping, And More. Location: Situated In A Highly Sought-After All-Estates Community, Ensuring Exclusivity And Privacy. Golf Course Access: The Lot Backs Directly Onto A Beautifully Maintained Golf Course, Offering Stunning Views And A Serene Atmosphere. Ready To Build: This Lot Is Primed And Ready For Construction, Giving You The Freedom To Design And Build Your Ideal Home Without Delay. Community Highlights: Upscale Neighborhood: Enjoy Living In A Community Of Luxury Estates, Surrounded By Meticulously Maintained Properties And Like-Minded Neighbors. Scenic Surroundings: Relish The Picturesque Views And The Natural Beauty That Comes With Living Adjacent To A Golf Course. Convenience: Located In Whitby, Ontario, You'll Have Easy Access To Local Amenities, Schools, Shopping, Dining, And Major Transportation Routes. Why This Lot? This Is A Rare Opportunity To Acquire A Substantial Piece Of Land In A Premier Location. Whether You're Looking To Build A Family Home Or A Lavish Retreat, 66 Franklin Crescent Lot 23 Offers The Perfect Setting. The Combination Of Acreage, Community, And Golf Course Access Makes This Property A Unique And Desirable Find. (id:61476)
340 Pompano Court
Oshawa, Ontario
Welcome to this beautifully maintained two-storey link home located in the sought-after Samac community. With 3 spacious bedrooms, 2 bathrooms, and a private backyard backing onto park, this home offers the perfect combination of comfort, privacy, and potential. The home welcomes you with a charming front patio, ideal for enjoying your morning coffee or relaxing. Step into the enclosed front porch, offering a sheltered entranceway that's perfect for keeping out the elements while adding curb appeal and functionality. Inside the main floor features a bright and inviting open concept living and dining area centered around a cozy wood-burning fireplace, the perfect place to relax and unwind after a long day or enjoy cozy evenings with loved ones! A walk-out from the living room leads to a peaceful backyard retreat, where you can sip your morning coffee surrounded by nature, host family bbq's or simply unwind with the soothing view of the park and no rear neighbours. The eat-in kitchen overlooks the front patio, providing a pleasant view and a casual space for evening meals. The unfinished basement features a separate side entrance, making it the perfect space for a future in-law suite, home office, or rec room. Let your imagination take over and bring your vision to life! A bonus garden shed with electricity and its own breakers adds extra functionality, perfect for a workshop, hobby space, or secure storage.Recent Updates Include: Roof (2024) Furnace & A/C (2019) Located in a Quiet, Family-Friendly Neighbourhood.Close to Schools, Parks, Transit, and Shopping! This is the ideal opportunity to own a well-cared-for home in a mature, nature-filled setting with space to grow and personalize. Dont miss out! (id:61476)
77 Whitefish Street N
Whitby, Ontario
Welcome home to this bright and spacious FREEHOLD End unit, 4 bedrooms,4 bath Approx 2000 sq.ft.Double car garage (3 parking) Open concept layout.Spacious eat-in kitchen, with walk-out to large entertaining balcony. Separate Living and Family rooms. Hardwood on main living floor.Large primary bedroom with 3 pcs ensuite and large walk-in closet. In-law suite with walk-in closet and 3 pcs ensuite. Tons of storage. Across the street from mailbox and child friendly community park. Steps to shopping and all amenities ,Minutes to 401.. Will not disappoint (id:61476)
143 Samac Trail
Oshawa, Ontario
A Must-See! This stunning, detached 5+1, 5 bathroom custom villa offers over 3,730 sqft of living space, plus approx. 2,000 sqft of additional space in the finished basement. Fully renovated with no detail overlooked, this home features 7.5" engineered hardwood floors, a gourmet kitchen with sleek white and gold finishes, Calacatta marble quartz counters and backsplash, and a stone-facing exterior that adds a sophisticated touch to the homes curb appeal. The spacious primary bedroom boasts 2 walk-in California closets and a spa-like ensuite with a Jacuzzi tub, heated floors, heated towel racks, and dual vanities. The kitchen is a chef's dream with luxury Cafe gold appliances: a 48" gas stove, LED-backlit fridge, 5-in-1 microwave/oven, and smart dishwasher- all app-enabled. Enjoy cozy evenings in the family room with a cathedral ceiling and gas fireplace. This home is equipped with new insulation, furnace, smoke detectors, LED pot lights, and gorgeous light fixtures throughout. The beautifully designed finished basement blends luxury and function with a dedicated theatre room, private gym, cold room, and a massive multi-purpose space with a walk-in closet perfect as a guest suite, office, or recreation area. Thoughtful design and high-end finishes make it ideal for both family living and entertaining. Step outside to your private oasis featuring a hot tub and lush landscaped yards maintained by built-in sprinklers. Additional features include a soundproof furnace room, 2-car garage, 4-car driveway, no sidewalk, and 16+ ft evergreen fencing for maximum privacy. Close to Ontario Tech University, parks, shopping, and restaurants and Hwy 407, this home combines convenience, comfort, and luxury. Photos for reference only furnishings not included or present during showings. (id:61476)
180 Nassau Street
Oshawa, Ontario
Welcome to your next investment opportunity. This property has a large Modern legal non conforming fourplex. This Building has 2 (3 Bedroom 2 Bath Units) and 2 (1 Bedroom 1 Bath Units). Mixed with great long term tenants, newer tenants and a vacant 3 bedroom unit. Offering a generous 4.5 Cap Rate at current rents with ability to bring to a 6.2 Cap Rate at market rent. See Rent / Expense Statement and Floor Plans Attached. Properties are in a great area, close to 401, public transit, parks, shopping and more! This is a great opportunity, whether you are an investor looking for cash flow, or someone looking to live in the building and have the other tenants pay your mortgage! (id:61476)
288 Celina Street
Oshawa, Ontario
Bring Your Vision to Life! Opportunity knocks with this semi-detached bungalow. A blank canvas for investors, contractors, or ambitious first-time buyers. Offering 2 bedrooms, a freshly painted interior, pot lights in the living room, and a detached garage, the home is ready for your finishing touches. The kitchen has cabinetry in place and the bathroom space is open for completion. Conveniently located near transit, schools, and amenities, this property is full of potential. Home is being sold as is, where is. (id:61476)
100 Barkerville Drive
Whitby, Ontario
R-a-v-i-n-e Lot Beauty. Nearly New Mattamy Home in Lynde Creek, Whitby. Enjoy the best of modern living in this barely 4-year-old Mattamy-built home, set on a premium ravine lot in Whitby's highly sought-after Lynde Creek community.This 3-bedroom, 3-bath home showcases 9-ft ceilings, hardwood floors, and an open-concept layout designed to take full advantage of the breathtaking ravine views. The sun-filled family room and gourmet kitchen featuring stainless steel appliances, granite countertops, and a walkout to a private backyard make for the perfect entertaining space with no rear neighbours. Upstairs, the primary suite overlooks the ravine, offering a peaceful retreat with a 4-piece ensuite. Two additional bedrooms and another full bath complete the second level. The unspoiled basement provides endless potential, and the home includes a built-in garage and private driveway.Located minutes from Highways 412 & 401, top schools, shopping, and transit, this home combines newer construction, natural beauty, and everyday convenience a rare find on a ravine lot. (id:61476)
210 Dearborn Avenue
Oshawa, Ontario
Newly renovated through out top to bottom, a family house located in a nice residential area near Oshawa hospital. New windows, new vinyl flooring, new kitchen with quartz countertops, new central air conditioning, 2 years old furnace, glass railing stairs interior and exterior, 4 years old roofing, new eavestroughs and soffit. New pot lights in all the rooms, a cousy bar in the basement. An astonishing house you must see. (id:61476)


