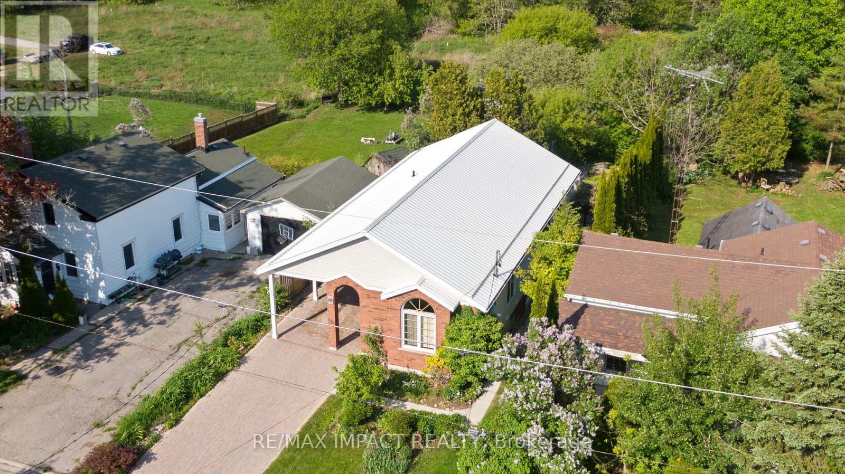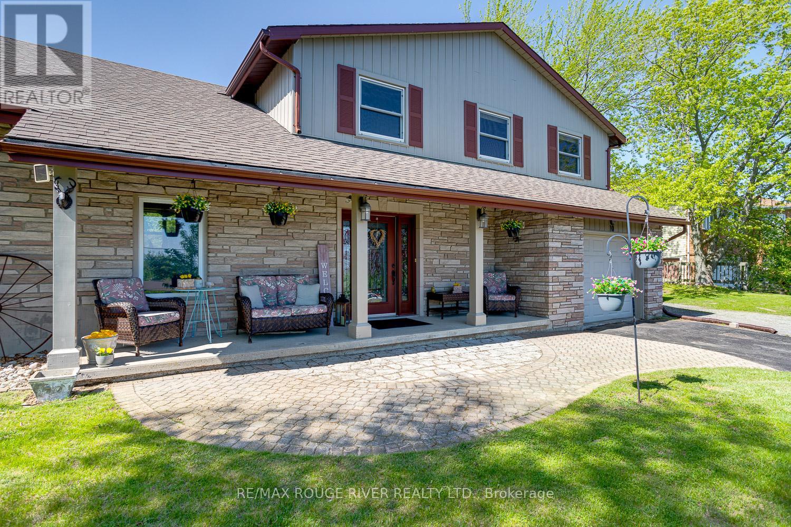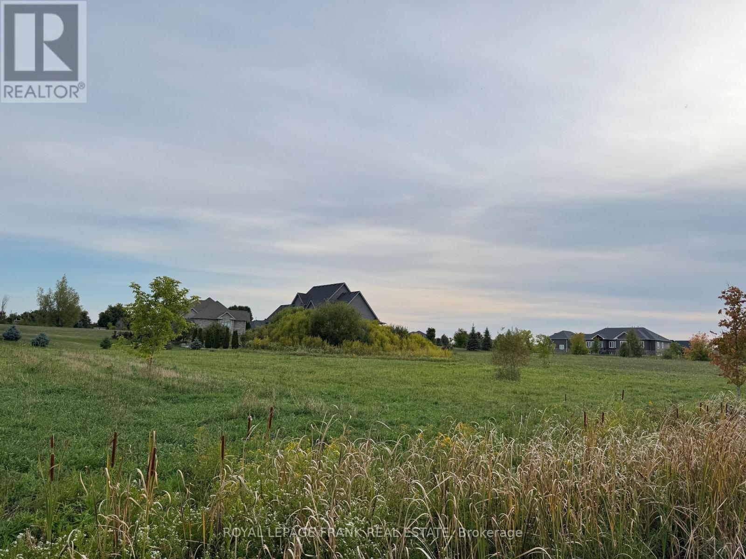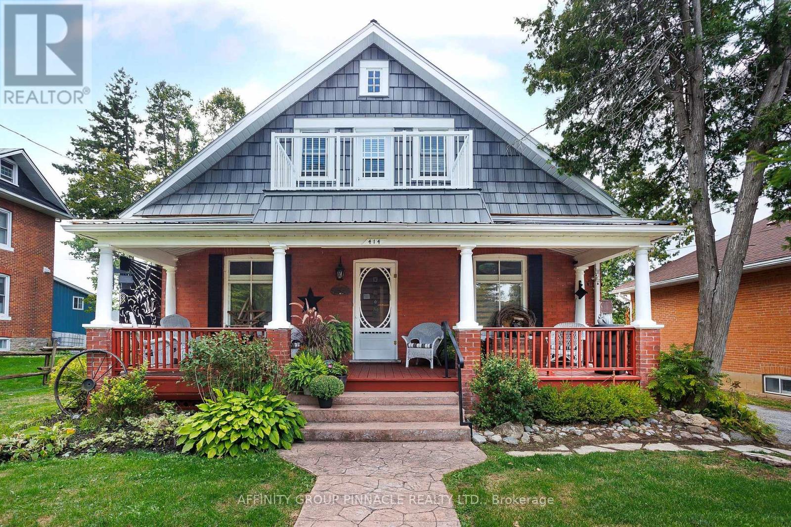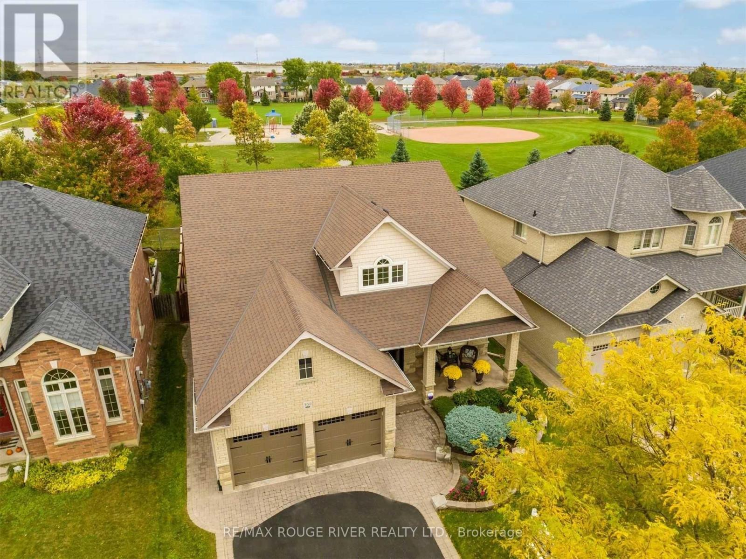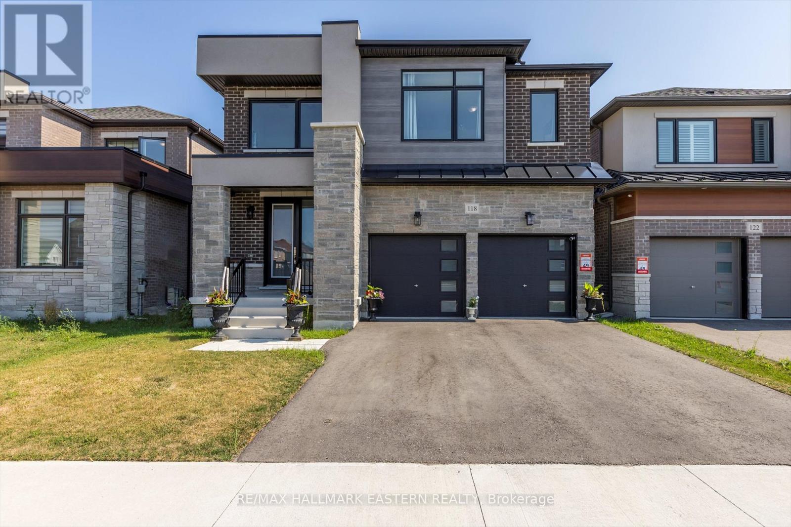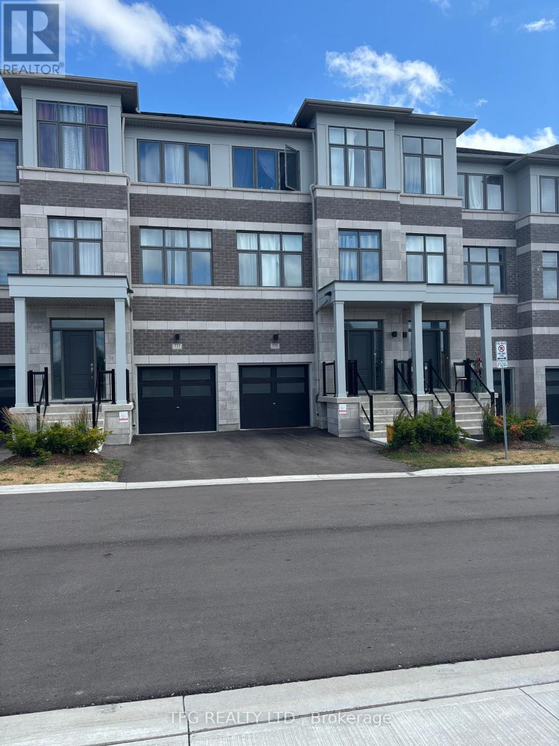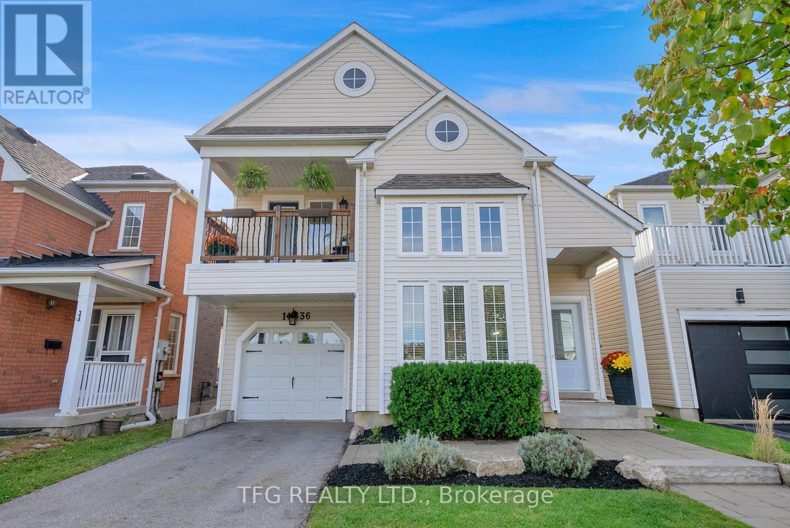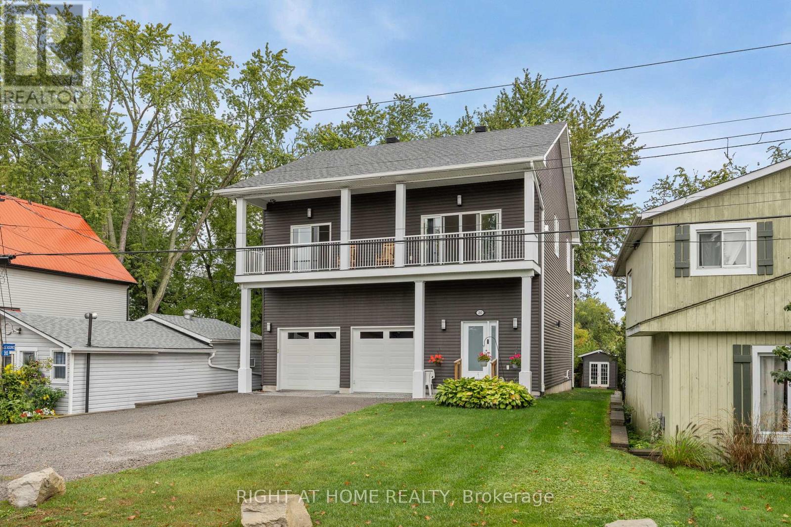138 Tremaine Street
Cobourg, Ontario
This quality, custom-built 4-bedroom bungalow by renowned builder Henry Wiersma is ideally situated in a sought-after area just a short stroll to the lake and an easy walk to downtown shops, restaurants, and the waterfront. Enjoy relaxing in the spacious family room or hosting guests in the elegant formal dining room. The bright and cheerful kitchen offers ample cabinetry and is perfect for everyday living and entertaining. The dreamy primary bedroom provides a peaceful escape, while the home's many thoughtful features include a durable metal roof for added peace of mind. The main level is wheel chair accessable including a wheel chair accessable shower. A standout feature is the separate entrance to the lower-level 2-bedroom apartment, complete with a full kitchen and a 4-piece bath ideal for extended family, a caregiver suite, guests, or a great rental potential. Step outside to your private backyard oasis, a perfect retreat for relaxing or enjoying quiet outdoor moments. (id:61476)
25 Singleton Street
Brighton, Ontario
This rare and exceptionally located property consists of almost 2 acres in the heart of the constantly developing Town of Brighton. As part of the Municipality of Brighton's Official Plan, this is located in the Central Area District, which permits Low and Medium Density Development. This allows for several different viable options in this thriving area which is so highly sought. There are Draft Concept Plans available which include potential development for Freehold townhouses, Residential Building Lots and Condominiums. Various other potential uses include retail, office, hospitality, etc. Please discuss your intended use with the Municipality of Brighton. There is a 4 bedroom (2+2) brick bungalow with 3 full baths that could be ideal for the growing family. The basement is partially finished, but there are finishes/updates required. There is an attached double garage, and all town amenities are within walking distance. Please note that Seller will consider a VTB Mortgage. (id:61476)
10 Lakeview Heights
Brighton, Ontario
Charming Family Home with Lake Views Minutes to Everything! Welcome to your dream home! This beautifully maintained 4-bedroom, 3-bathroom family ready home is perfectly situated just 4 minutes from Highway 401, 2 minutes from downtown, and only 10 minutes to the natural beauty of Presqu'ile Provincial Park. Set on an elevated lot overlooking the town, this home offers sweeping views of Lake Ontario and is conveniently located near excellent schools, making it ideal for families. Step inside to a warm and inviting layout featuring a chefs kitchen complete with a large center island, built-in vegetable sink, and ample counter space perfect for entertaining or preparing family meals. The cozy family room offers a relaxing retreat, while the main floor laundry adds everyday convenience. Enjoy peaceful mornings or quiet evenings in the 3-season sunroom, a bright and tranquil space to soak in the view. Outside, a dedicated natural gas hookup makes summer barbecuing a breeze. Extra space for the family needed? The partially finished basement offers a great space for relaxing, playing or hobbies plus an amazing amount of storage space. This home blends location, comfort, and lifestyle, don't miss your chance to make it yours! (id:61476)
0000 Middle Ridge Road
Brighton, Ontario
Set at the end of a quiet dead-end road, this exceptional 20+ acre parcel offers the ultimate in privacy, peace, and potential. Backing onto the 7th hole of the prestigious Timber Ridge Golf Course, the property boasts stunning views and a setting thats truly second to none. Surrounded by a community of custom executive homes, this rare offering provides a unique opportunity to design and build the home you've always envisioned - whether it's a luxurious country estate or a peaceful retreat nestled in nature. With ample space and an unbeatable location, this is the perfect canvas to bring your dream to life in one of the areas most desirable communities. (id:61476)
1 Bagshaw Crescent
Uxbridge, Ontario
Rare Opportunity - Last Lot Available! Build your luxury dream estate on this premium 1.48-acre corner lot, nestled on a quiet crescent surrounded by custom family homes. Offering dual access from Concession Rd 7 and Bagshaw Cres, this flat and versatile HR-20 zoned property provides excellent potential, including possible severance! Enjoy the best of country-style living with the convenience of nearby amenities, schools, shops, and easy commuter routes. A perfect canvas to design and create your forever home in one of the areas most sought-after neighbourhoods. Architect Drawing Available For Permit To Build 4500 Sq Ft Estate Home With 3 Car Garage & 4+1 Bedroom. (id:61476)
414 Osborne Street
Brock, Ontario
This inviting century home offers three bedrooms and one and a half bathrooms, including a convenient main floor bedroom and a primary suite equipped with a private two-piece ensuite. The property features a durable metal roof and classic brick construction, ensuring lasting curb appeal and easy maintenance. Set on an expansive double L-Shaped Lot with two driveways accessing two roads, the home provides ample space for outdoor activities, gardening, or future expansion. During the warmer months, enjoy the above-ground pool and private deck, perfect for entertaining or relaxing in the sun. Inside, you'll find a large, open-concept kitchen designed for family gatherings and culinary creativity. The spacious main floor includes both a living room and a family room, offering plenty of room for relaxation and hosting guests. This remarkable property blends timeless character with modern comforts, presenting a rare opportunity to own a home with generous living space and exceptional outdoor amenities. Walking distance to town. (id:61476)
0 Shore Road
Brock, Ontario
Discover your slice of paradise on beautiful Thorah Island. This owned not leased vacant land offers a rare opportunity to build your dream island getaway. Nestled in a sheltered bay, you'll enjoy tranquil days filled with fishing, kayaking, boating, and swimming in the clear waters of Lake Simcoe. This blank canvas is ready for your vision, with hydro and phone services available. Surrounded by nature and breathtaking lake views, Thorah Island offers a peaceful, off-grid lifestyle perfect for weekend retreats or a seasonal escape. Please note: There is no ferry service to the island owners access via private boat only. Extras: Owned land (not leased). No public ferry; personal boat required for access. (id:61476)
350 Raike Drive
Oshawa, Ontario
Welcome to your dream home! This stunning Jeffery Homes "Stonehaven" model is nestled in one of the area's most sought-after, upscale pockets, offering over 3,200 sq. ft. of exquisitely finished living space. Set on a premium, professionally landscaped lot backing onto beautiful Kedron Park, you'll enjoy the rare luxury of no rear neighbours. From the moment you walk through the door, you'll be captivated by the timeless elegance and thoughtful design found in every corner. The main floor welcomes you with an inviting living and dining room featuring coffered ceilings, rich hardwood floors, and sun-filled windows that create a warm, welcoming ambiance. The heart of the home is the magazine-worthy gourmet kitchen, fully renovated and designed to impress. Complete with a walk-in pantry, custom backsplash, built-in wine fridge, and elegant finishes, it opens seamlessly to the grand vaulted great room, anchored by a striking gas fireplace the perfect space for gathering and entertaining. Retreat to the luxurious main floor primary suite, your own private oasis, offering his & hers walk-in closets and a spa-like 5-piece ensuite that invites relaxation at the end of the day. Upstairs, a spacious and airy open-concept family room overlooks the great room below, leading to two beautifully appointed bedrooms, each with generous closets and sharing a stylish Jack & Jill bathroom. !Step outside from the breakfast area to your serene, private backyard paradise, featuring a deck and interlocking patio ideal for alfresco dining, morning coffee, or evening wine under the stars.The unfinished basement is a blank canvas with endless potential whether its a home theatre, gym, extra bedrooms, or rec space, the possibilities are truly endless.This home is the perfect blend of comfort, luxury, and location, offering a peaceful, park-like setting while being just minutes to top schools, shops, highways, and all amenities.Don't miss your chance to own this one-of-a-kind masterpiece. (id:61476)
118 Whitehand Drive
Clarington, Ontario
Welcome to this stunning 4 bedroom, 4 bathroom home in the sought after Gracefields Redux Development by Lindvest! This 2 year old home has over $100,000 worth of upgrades with an extra $80,000 spent for the premium lot that backs onto green space/park. The large, modern kitchen is perfect for those who love to cook and entertain, showcasing upgraded appliances including two refrigerators, built-in microwave, gas cook top with pot filler, quartz countertops, a large island, and lots of cabinetry for storage. Offering a thoughtful layout and quality finishes throughout, enter to white oak engineered hardwood flooring on the main level and a striking open staircase extending from the basement to the top floor. A separate dining room leads into that aforementioned striking kitchen and a large living room with gas fireplace and sleek mantel and large windows that let in plenty of natural light. A convenient 2-piece bathroom completes the main floor. Upstairs, the spacious primary bedroom includes a walk-in closet and a 5-piece ensuite with a standalone tub, glass-enclosed shower, and double sinks. The second bedroom also enjoys its own private ensuite and generous closet space, while the remaining two bedrooms share a well-appointed 3-piece bathroom. All bathrooms in the home feature quartz countertops, offering luxury at all turns! Short drive to Hwy 401, Hwy 35/115, Newcastle Marina and stunning views of Lake Ontario! Minutes to all amenities including local sport complex, parks, grocery stores, restaurants and shopping. (id:61476)
775 Chinook Path
Oshawa, Ontario
Beautiful 2023 Built 4-Bedroom, 4-Bathroom Freehold Townhouse with a lovely park view, perfectly located in a highly sought-after, family-friendly neighbourhood. Freshly painted, this home offers modern design and open-concept living at its finest. The unfinished basement provides plenty of extra storage or the potential to create additional living space to suit your family's needs. Enjoy a wonderful lifestyle with a recreation complex nearby for fun-filled weekends, along with parks, two churches, and other places of worship just steps away. A short ride brings you to excellent schools, a major plaza with grocery stores, Home Depot, banks, and more, plus easy access to Ontario Tech University, Durham College, Highway 401, Highway 407, Oshawa Mall, and the Oshawa GO Station. Taxes estimated as per citys website. Property is being sold under Power of Sale, sold as is, where is. RSA (id:61476)
1436 Bridgeport Street
Oshawa, Ontario
Welcome to this exceptional fully detached residence, offering nearly 2,000 sq. ft. of elegant living space above grade plus a professionally finished basement. With 4+1 spacious bedrooms and 3 beautifully appointed bathrooms, this home blends timeless sophistication with modern comfort. Step into the gourmet chefs kitchen, showcasing sleek quartz countertops, custom cabinetry, premium stainless steel appliances, and a sun-filled eat-in breakfast area. The layout flows effortlessly into the open-to-above family room, where soaring ceilings, expansive windows, and a cozy gas fireplace create the perfect setting for gatherings. Every detail has been carefully curated from the hardwood floors to the pot lights and freshly painted interiors. Bathrooms have been fully updated with spa-inspired finishes, ensuring a true retreat at home. The lower level adds even more space with a finished basement, with an additional bedroom, home office, gym, or media lounge. Perfectly situated in a prestigious, family-friendly community, this home is surrounded by top-ranked schools, lush parks, shopping, dining, and easy access to major amenities and 407.A rare opportunity to own a move-in ready home that truly checks every box. Don't miss it! (id:61476)
283 Platten Boulevard
Scugog, Ontario
Beautiful custom-built Home with gorgeous views of Lake Scugog and Port Perry, located on the Island. Built in 2018 and suitable for year-round living on a cul-de-sac with very little traffic and friendly Neighbours. A Shared Beach for residents of the street. A backyard Marina for Boat storage. A 6-car Driveway with a double garage and a public Boat launch on the street. Large open-concept living room and Kitchen combination with large windows, allowing for excellent light and views. Two bedrooms on the upper main floor have huge walk-in closets and access to one of the upper-level decks. Main floor laundry. On the ground level is an open foyer with access to the Garage. The large rear room can be an excellent space for an enormous bedroom with an en-suite or a great entertaining area. The Garage is fully finished and feels more like a den than a garage. Two upper decks and one on ground level for lounging and enjoying the peaceful sounds of island life. It also features a beautifully landscaped yard with a garden shed and a container workshop. The Basement offers all the storage you could ever need. (id:61476)


