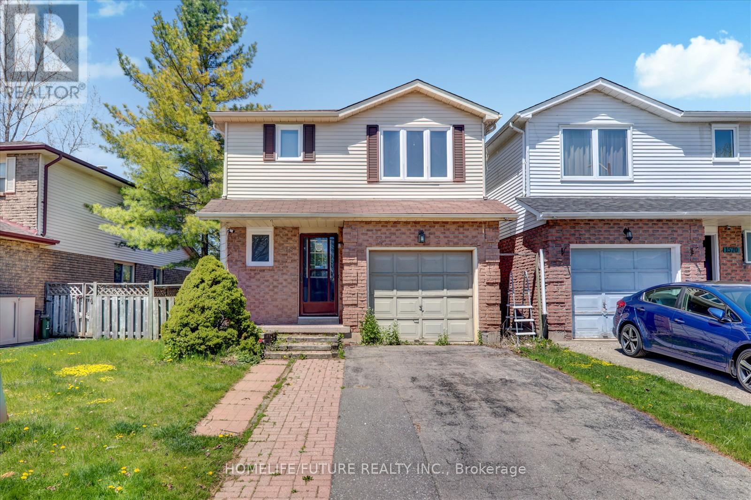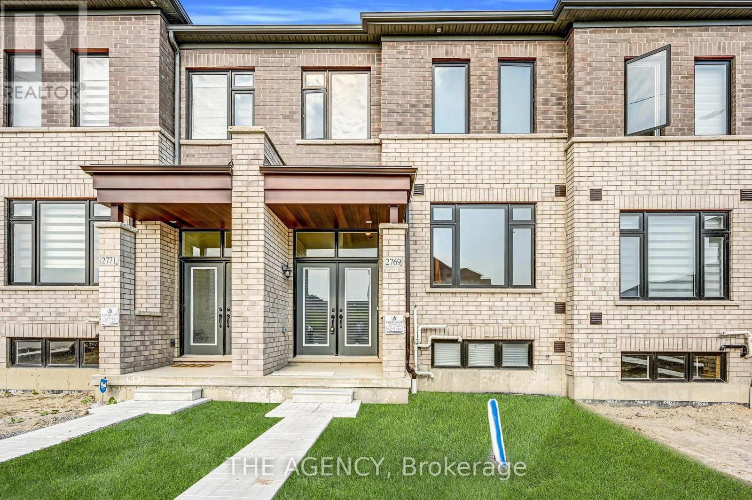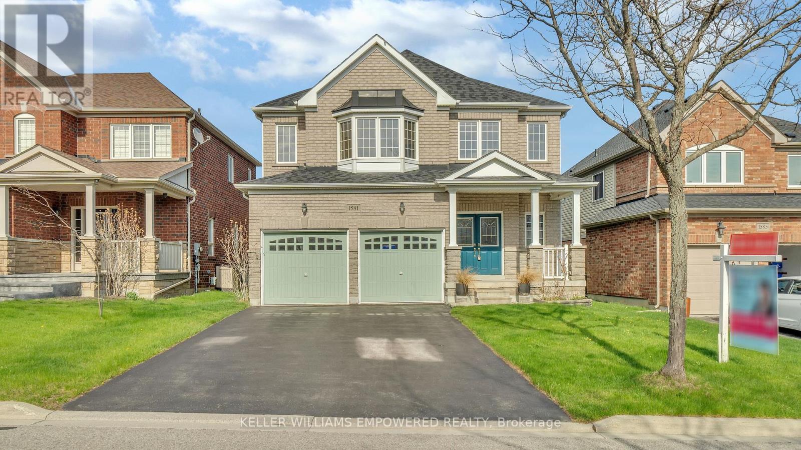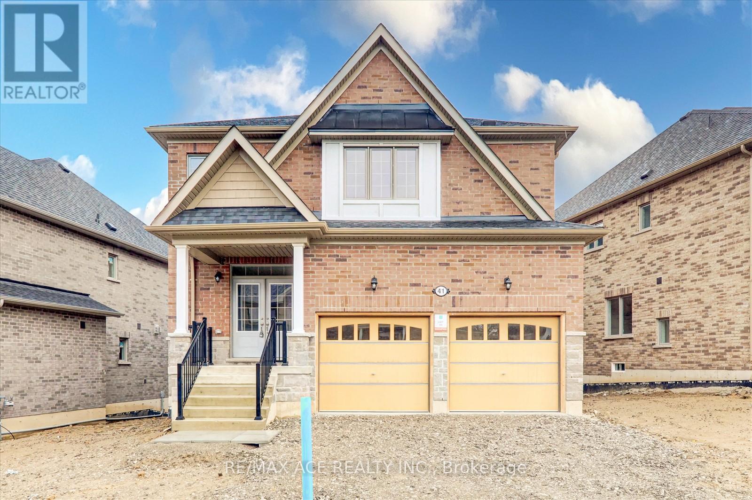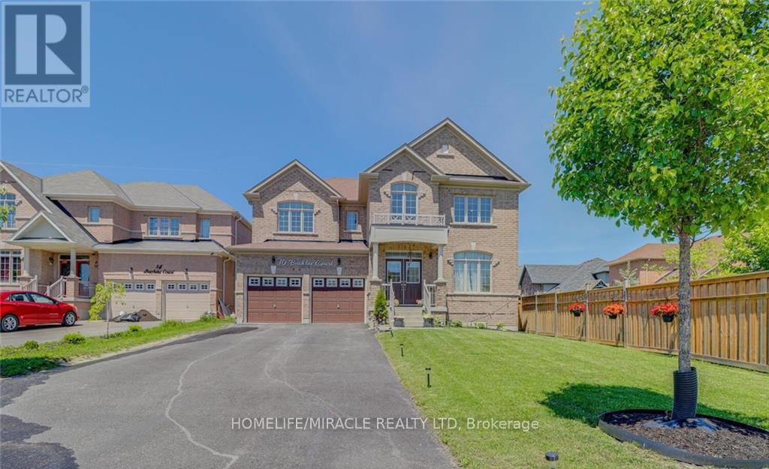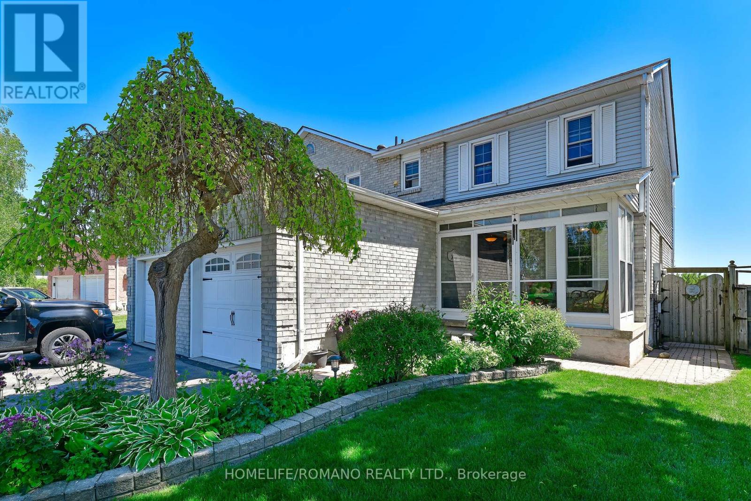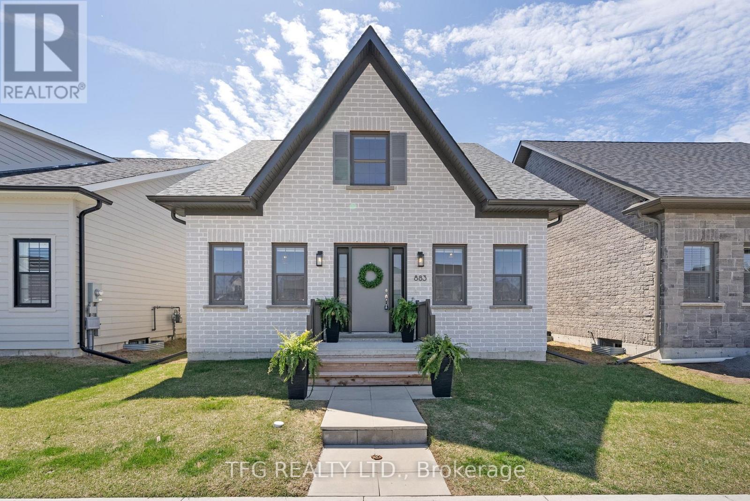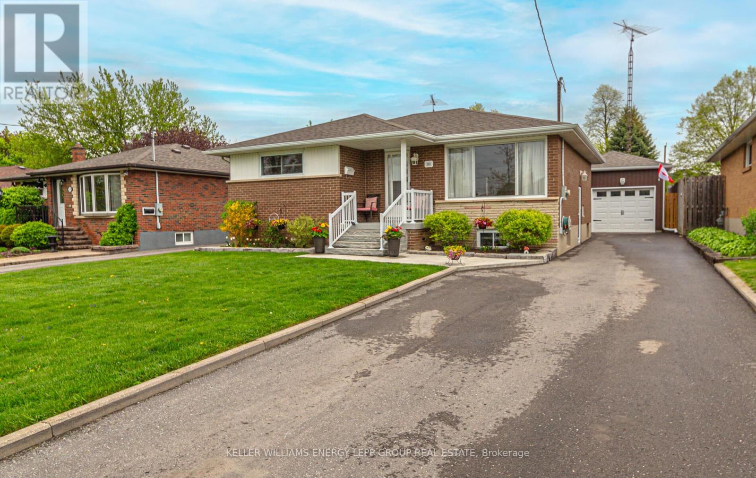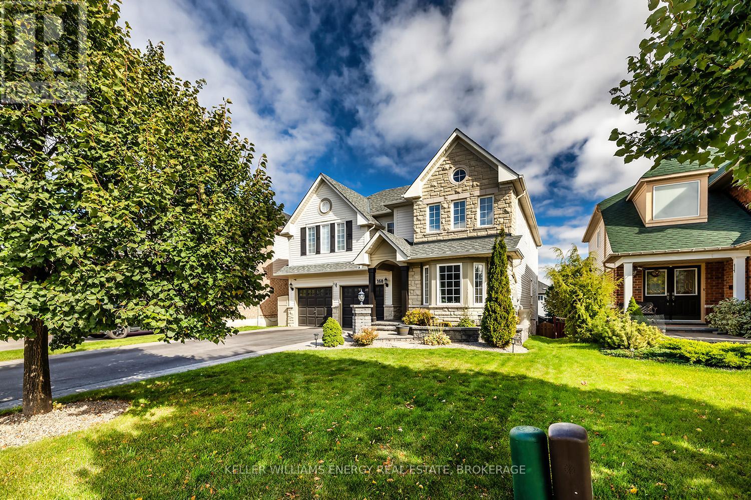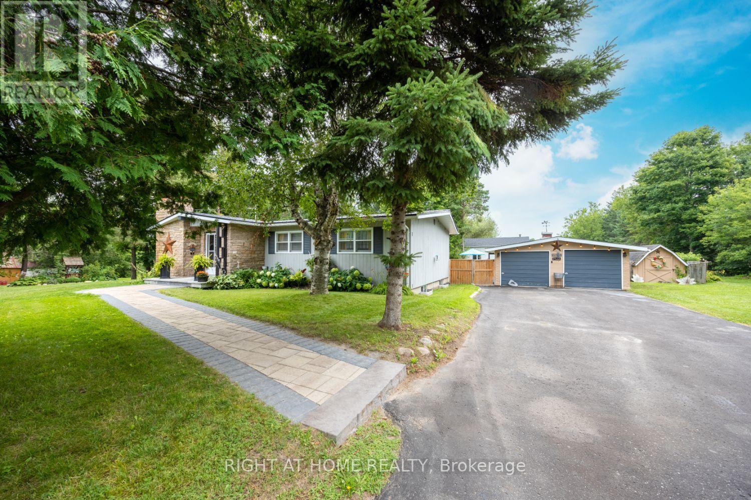1568 Norwill Crescent
Oshawa, Ontario
Great Location Just Walking Distance Near UOIT. This Two-Story Link Home Is Perfect For First-Time Buyers Or Investors. Features A Private Backyard Backing Onto A Greenbelt, A Bright Skylight Hallway, And A Spacious Finished Basement With A Two-Piece Bath And Large Rec Room Ideal For Conversion To An Income Suite. Live In Or Rent Out For Added Income. If Needed This House Is Licensed For Rentals By The City Of Oshawa. (id:61476)
2769 Peter Matthews Drive
Pickering, Ontario
[***BUILDER FINISHED BASEMENT AND MAIN LEVEL FULL BATH***] Your search for your next home ends here! This exceptional 2-1/2 storey freehold townhome offers close to 1900 sqft of living space with 4+1 bedrooms and 4 full bathrooms. Basement finished by the builder with full 4 pc en-suite and access from front and back, this property offers versatility to your living. Spacious main level bedroom can be used as formal living room/Dining Room as there is a door. Enjoy the convenience of a full 3 pc bathroom on the main level!! 5PC master ensuite with double vanity and a freestanding tub adds comfort and practicality. Entertain on the expansive 158 sqft walkout deck or cozy up in the great room with a fireplace. Stainless steel appliances adorn the kitchen, and laundry on the upper level adds convenience! Move-in Ready! Full house covered under Tarion warranty as everything finished by the builder! (id:61476)
1581 Pennel Drive
Oshawa, Ontario
Spacious Custom Built Detached Home Close To 3000 Sf House In The Sought After Community of Taunton In North Oshawa; Mins To Mall, School, Restaurant, Plaza, Entertainment, Costco, Highway, Etc. Hardwood Flooring, Big Windows, TWO SKYLIGHTS!! Kitchen W/ Center Island & Double Sink & Double Chef Desk, Upgraded Height Cabinets; 5 Pc Ensuite Master Bedroom. Two bedrooms have walk-in closets!! Windows In All Bathrooms & Laundry Room including the powder room!! Direct Access from Garage to House. Super Long Driveway with NO Sidewalk, Can park maximum 8 cars. Full-Sized Basement With Roughed-In Bath, A Good Size Deck to Walk Out to Backyard. Professional Landscaping & Interlock in the backyard. (id:61476)
92 Clover Ridge Drive E
Ajax, Ontario
Offers any time! Welcome to one of Ajaxs most sought-after neighborhoods! This bright and spacious 4-level side split offers a fantastic layout with 4 bedrooms and a large recreation room - plenty of space for the whole family to relax or entertain. The updated kitchen features brand-new cabinets, upgraded countertops, and a clear view of the backyard, making it easy to keep an eye on the action while inside. The home also boasts new flooring, fresh paint, and is move-in ready. Step outside and enjoy all that nature has to offer, including a private backyard perfect for BBQs and gatherings, plus a charming front yard with a mulberry tree. Parking is never an issue with space for 5 vehicles, 4 in the driveway and 1 in the upgraded garage. Outdoor lovers will appreciate the location just minutes from Lake Ontario, parks, and scenic trails. Commuters will love the convenience of a transit stop only 30 meters from the front door, plus quick access to the 401 and just 3.5 km to the Ajax GO station. Recent updates include: many new windows, new vinyl siding, a upgraded furnace, new thermostat, and a updated roof to name a few. The side split layout also provides excellent storage space, especially in the basement. Available for immediate possession move in and make it yours today! (id:61476)
72 Allayden Drive
Whitby, Ontario
Welcome to 72 Allayden Dr, a beautifully crafted A.B. Cairns executive home located in the highly sought-after Queens Common community in Whitby, offering 2,925 sq ft of spacious living. This well-maintained 4-bedroom, 3-bathroom home features 9-ft smooth ceilings with pot lights on the main floor, a solid oak Scarlett OHara staircase, newer windows, new hardwood flooring, as well as a main floor laundry room and powder room. The bright living room is filled with natural light through large windows, while the cozy family room includes a fireplace. The spacious eat-in kitchen is updated with brand-new quartz countertops and backsplash, and opens onto a beautifully landscaped backyard with wooden decks and a jacuzziperfect for entertaining guests. The formal dining room is accented with an elegant pendant light, part of over $5,000 in upgraded designer lighting throughout the home. Upstairs, youll find new broadloom (2023) and a generous primary suite featuring a walk-in closet, a luxurious 5-piece ensuite with a jet tub, double vanity, separate shower and toilet, and a raised sitting area overlooking the front yard. The basement includes a rough-in for a 3-piece bathroom, ready for your personal touch. Ideally located close to schools, shopping, transit, and more, this is a rare opportunity to own a stunning home in one of Whitbys most desirable neighborhoods! (id:61476)
41 North Garden Boulevard
Scugog, Ontario
This Spacious Brand New 2,657 Sq Home Situated On 40-Foot Lot, This Home Offers 4-Bedroom and4-Washroom, Walk-Out To Basement, 9 ft Ceiling On Main Floor, The Bright And Open Kitchen Overlooks The Breakfast Area, Walkthrough to the Deck, Second Floor Features A Very Spacious Primary Bedroom With A 5pc Ensuite, And Two Walking Closet. Jack & Jill As The Second & Third Bedroom. Located In A Prime Port Perry Neighborhood, Easy Access To Amenities. (id:61476)
10 Buckles Court
Clarington, Ontario
Welcome to this stunning 2,962 sq. ft. detached home, ideally located on a premium lot in a quiet, child-friendly cul-de-sac. Offering both privacy and convenience, this home boasts a double garage and an extended driveway accommodating up to six vehicles. The spacious backyard is perfect for outdoor entertainment, gardening, or simply unwinding in a peaceful setting. Step into a grand foyer with soaring 20-ft ceilings, setting a luxurious tone for the entire home. The freshly painted main floor features separate living and family rooms, providing versatile spaces for entertaining and daily living. Large windows fill the home with natural light, complemented by 9-ft smooth ceilings and stylish pot lights. The upgraded modern kitchen is a chef's delight, featuring quartz countertops, a large island, a breakfast bar, and a convenient servery-ideal for hosting gatherings. Premium stainless-steel appliances, an electric stove with a gas option, and elegant finishes add to the kitchen's contemporary appeal. Ascend the beautiful oak staircase to the second floor, where four generously sized bedrooms await. The primary suite is a true retreat, boasting double-door entry, a spacious walk-in closet, and elegant pot lighting. The spa-like 5-piece ensuite features a soaker tub, a glass-enclosed shower, and a dual vanity. The unspoiled basement presents endless possibilities, including the potential for a separate side entrance, making it an excellent option for a future in-law suite or rental income. Situated in a highly sought-after neighborhood, this home is minutes from parks, top-rated schools, shopping centers, and essential amenities. With quick access to Highways 401 & 115, commuting is seamless. This move-in-ready home is also perfect for families and students, with Trent University, Durham College, Loyalist College, and Fleming College all within 30 minutes via public transportation. Don't miss this exceptional opportunity-schedule your private viewing today! (id:61476)
1509 Connery Crescent
Oshawa, Ontario
Lakefront Oasis in Oshawa's Coveted Neighborhood Nestled in a safe, affordable enclave, this stunning 3-bedroom gem boasts a prime location backing onto the serene shores of Lake Ontario.Immerse yourself in tranquility with a lush, fully fenced backyard, complete with a deck, hot tub, and breathtaking lake views. Meticulously updated with a new roof, furnace, A/C, and windows, this home exudes modern comfort. The finished basement offers versatile living spaces, while the single-car garage and driveway parking provide convenience. Embrace lakefront living at its finest in this idyllic Oshawa retreat. (id:61476)
883 Ernest Allen Boulevard
Cobourg, Ontario
Step into easy living with this beautifully designed Cotswold Cottage bungalow, built in 2022 and nestled in the vibrant New Amherst community. This 2-bedroom, 2-bath home offers a perfect balance of charm and contemporary comfort, complete with custom window coverings and a convenient garage door opener. The kitchen is thoughtfully laid out for both style and practicality, featuring sleek white cabinetry, built-in stainless steel appliances, an island with updated lighting, and a casual dining area ideal for hosting or enjoying meals with the family. Additionally, you have direct entry from the rear-attached garage makes daily routines seamless. The main-floor primary suite is spacious and serene, with a walk-in closet that leads to your ensuite. The well-appointed second bedroom is perfect for guests or a home office. The laundry area is tucked away at the back of the home for easy access without interrupting the flow of living space. Downstairs, offers a large unfinished area full of endless potential customize it to suit your needs, whether that's a family room, gym, or creative workspace. Outside, the low-maintenance yard invites relaxation, with room to add a deck, garden, or play area of your choice. Located just minutes from Cobourg's amenities including Northumberland Hills Hospital offering quick access to Highway 401, this home delivers the perfect blend of comfort, convenience, and community. (id:61476)
265 Poplar Street
Oshawa, Ontario
This meticulously maintained 3+1 bedroom bungalow is perfectly situated on a peaceful, tree-lined street in one of Oshawas most welcoming family neighborhoods. Step inside to a bright and inviting living area featuring hardwood floors throughout and large windows that flood the space with natural light. The kitchen offers a convenient walkout to a spacious deck, perfect for indoor-outdoor living. The finished basement, offering in-law suite potential, includes a separate entrance, a cozy recreation room with broadloom flooring, pot lights throughout, and a versatile office area ideal for working from home, studying, or hobbies. Outside, enjoy a private backyard surrounded by trees and greenery, complete with a generous deck for outdoor relaxation, and a large shed for additional storage. The spacious front yard, large driveway, and detached insulated and heated garage can accommodate up to seven vehicles, providing rare convenience. Located just minutes from schools, parks, shopping, Lakeview Park, public transit, and with easy access to Highway 401, this home combines comfort, practicality, and a strong sense of community. (id:61476)
168 Millburn Drive
Clarington, Ontario
Welcome to 168 Millburn Dr- An exceptional grand scale residence that stands apart in today's market, where space, design & comfort come together in the most extraordinary way. Boasting an impressive 3182 sq ft above grade, it's the largest home currently available in Bowmanville- truly, there's nothing else like it. From the moment you enter, you are met with soaring cathedral ceilings, a gas fireplace that anchors the living room in warmth & light flooding through a juliette balcony above.The heart of the home is the chef's kitchen with expansive quartz counters, a custom backsplash, under cabinet lighting, center island, pantry, coffee bar, eat-in area & W/O. Whether you're prepping for a dinner party or packing school lunches, there is no shortage of space to create,cook & connect. The dining room -made for moments that matter, it is more then a place to eat-it's where memories are made.Spacious & sun-filled, it features a large picture window that floods the space with natural light & durable vinyl flooring that adds both style & practicality. Whether you are hosting holiday dinners, Sunday brunches or special celebrations this room was designed for gatherings, connecting and creating lasting memories.The family rm offers cozy charm with a bay window, broadloom & classic wainscotting. Upstairs the primary bedrm is a peaceful retreat, complete with a five pc ensuite, W/I closet & custom feature wall. Three additional bedrms provides enough space for everyone-two bedrms with a shared semi-ensuite.The lower level is designed with flexibility in mind-5th bedrm with pot lights, window & w/I closet, the unfinished Rec. rm, is a blank canvas with incredible potential. With oversized windows, Walk out to back yard Oasis & a rough in for bathrm, this space is ready to be transformed to fit your family's needs.Perfect for multi generational living or growing families. This level offers the space, layout & flexibility to create your vision. (id:61476)
141 Platten Boulevard
Scugog, Ontario
Welcome to your private oasis! 3-bedroom, 2-bathroom Bungalow nestled on 3.13 acres of beautifully manicured, mature trees and private grounds. The kitchen has a large Island with a wood-burning fireplace. This exceptional property features a sunroom overlooking your inviting inground pool, perfect for summer relaxation, a spacious double-car detached garage, and a 24 x 30 workshop ideal for hobbies or projects. Separate entrance to the unspoiled basement, high ceiling and large windows, separate workshop area, laundry, and bathroom. Additional amenities include a barn, a driveshed, and a charming cottage, offering versatile space to suit your lifestyle. Situated in a coveted shoreline residential community with C5 zoning, this unique opportunity supports a home business, blending comfort with functionality. Just a short walk from the lake, enjoy year-round outdoor activities and embrace the best of waterfront living. Don't miss your chance to own this one-of-a-kind retreat! (id:61476)


