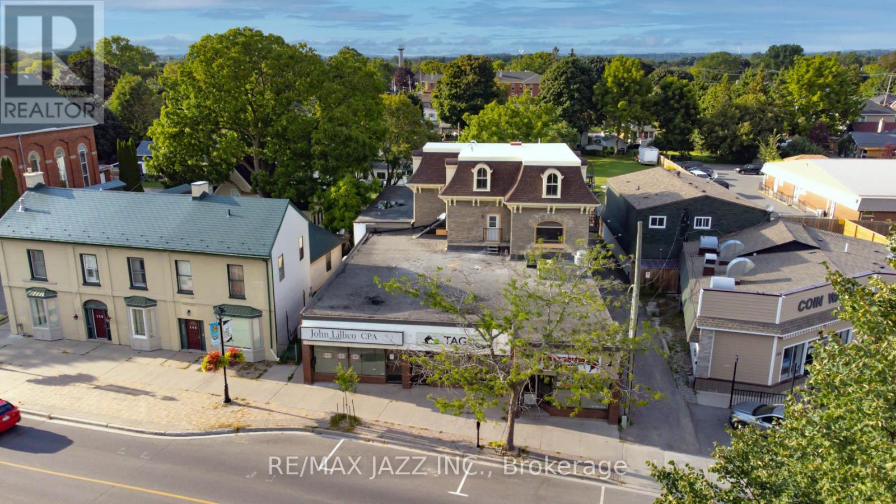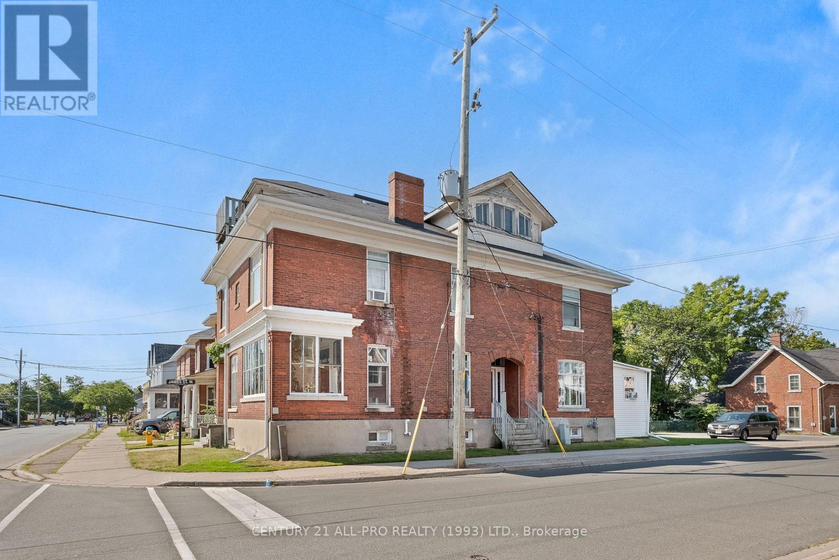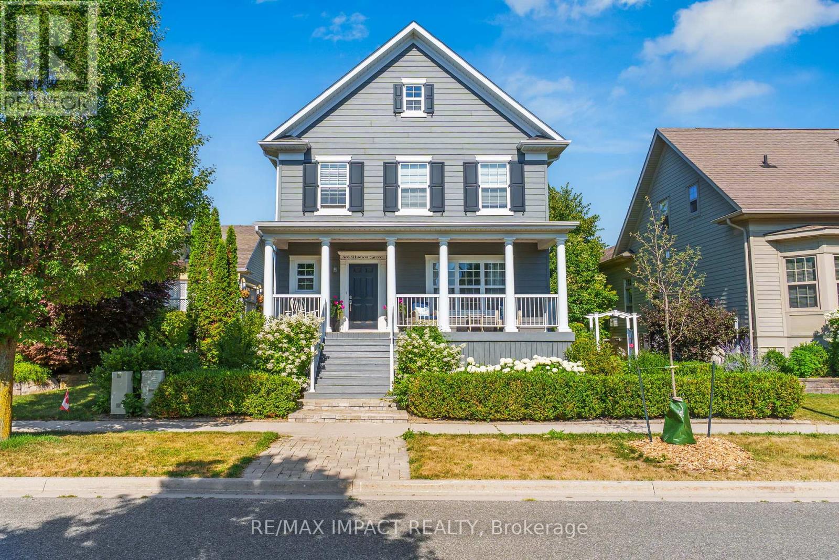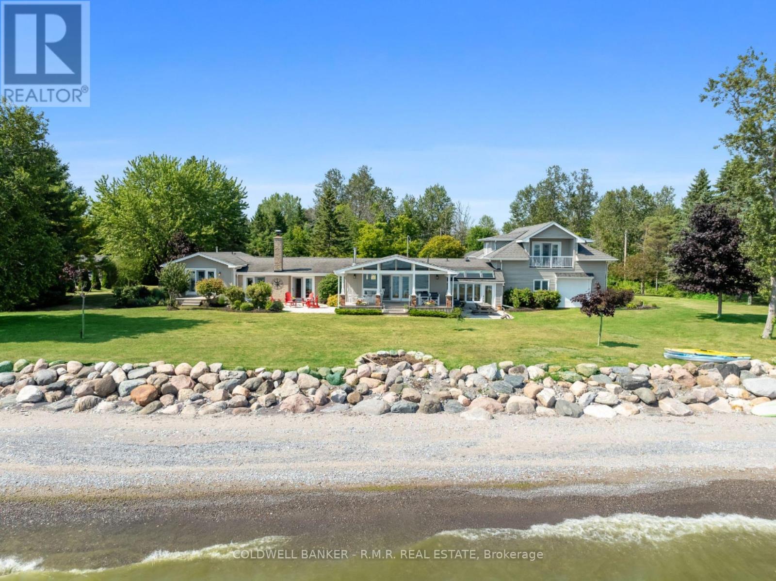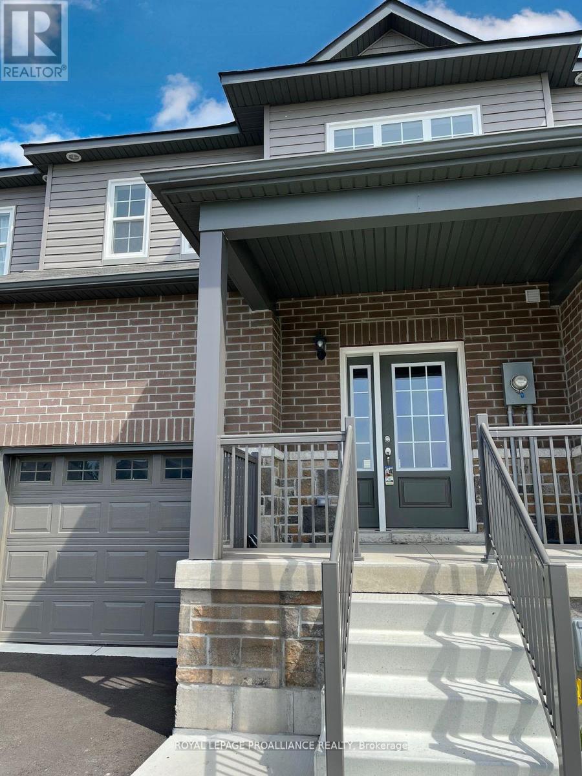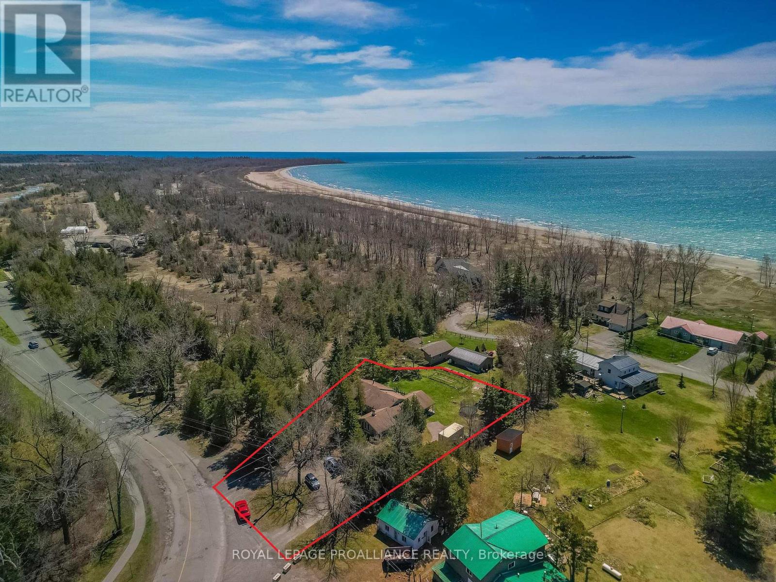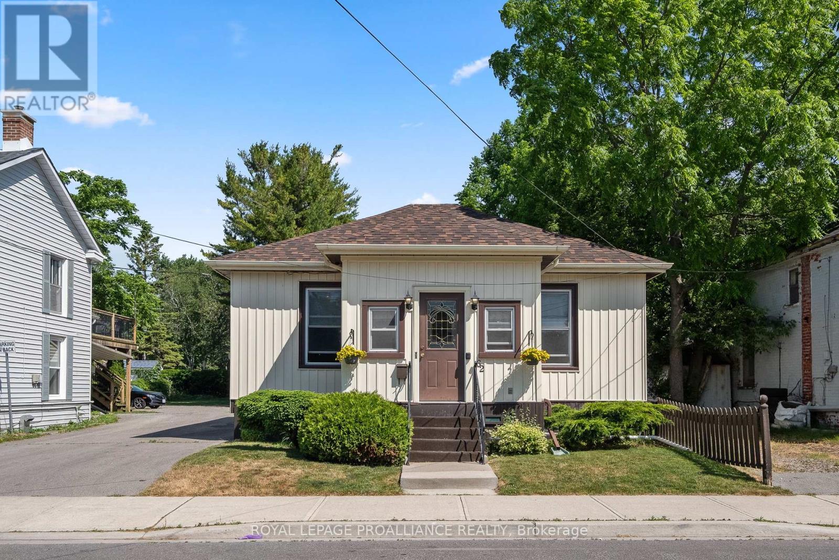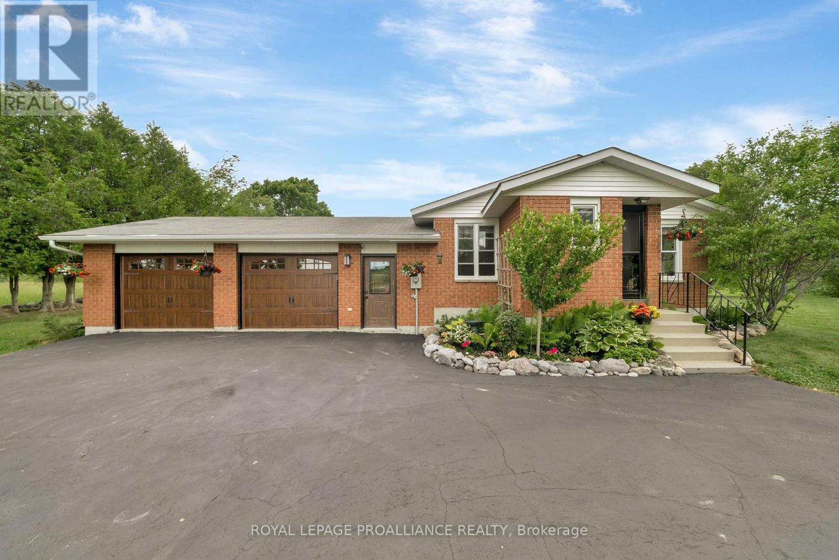144 King Street W
Cobourg, Ontario
Exceptional fully renovated mixed-use 12-plex in the heart of Cobourg, Ontario. This turnkey property features 4 commercial units and 8 residential units, all with separate water and hydrometers, allowing tenants to pay their own utilities. Recent top-to-bottom upgrades ensure low maintenance and high appeal for current and potential tenants. Positioned in a desirable location, this property is a strong performer with exceptional income and low expenses. Additional revenue streams can be tapped from possible laundry and parking facilities. With Cobourg's growing market, this investment offers both immediate returns and future upside. Seize this rare opportunity to add a premier asset to your portfolio. Improvements include: new Mansard roof, fascia, all new pluming and electrical, all hydro and water meters separated, all new residential interior finishes and all new custom windows, with fire shutters on egress windows. Hundreds of thousands in upgrades! Please note that photos are from the prior listing - middle front commercial tenant is now Cobourg Fades. Some still photos and iGuide from prior to some residential tenants and central front commercial tenant moving in. (id:61476)
25 Empire Boulevard
Brighton, Ontario
Welcome to 25 Empire Blvd in Brighton. This home would suit a variety of owners, like families, singles or couples with its multilevel living. Main floor open concept allows for a great space when entertaining. Lots of cupboards and counter space in the Kitchen as well as breakfast bar. The living room has access to the private covered sitting area outside. Patio stone walkway and eating area with mature shrubs make it a quaint place to relax. The yard has a fenced section to accommodate the pets. Primary bedroom on the main floor with walk in closet and walk through three piece bath. The second storey loft with a cozy family room, bedroom and four piece bath is an excellent spot for guests to come and have their own area to chill. A rec room on the lower level that has lots of space for multiple uses, extra bedroom, two piece bath and storage in the utility room. This home is close to so many amenities, Schools, shopping, local farmers markets, golfing, Vineyards and breweries. (id:61476)
6 Cortland Way
Brighton, Ontario
Welcome to 6 Cortland Way in beautiful Brighton, a well-maintained 2-bedroom, 2-bathroom bungalow offering over 1,400 sq ft of bright, open-concept living. Built in 2010, this home sits on a generous lot with a large driveway, double car garage, covered front porch, and spacious back deck perfect for entertaining or relaxing outdoors. Step inside to an inviting main floor featuring a seamless flow between the kitchen, dining, and living areas, all filled with natural light. The large primary suite easily accommodates a sitting area and includes a 4-piece ensuite and walk-in closet for added comfort. A spacious second bedroom and a second full bathroom add comfort and flexibility, while the convenient main floor laundry room is located just off the garage for easy everyday access. The expansive unfinished basement offers endless possibilities for customization, whether you envision a family room, home gym, or hobby space. This lovely home combines comfort, function, and potential, all in a quiet, welcoming neighbourhood close to local amenities, parks, and more. (id:61476)
41 Hillview Road
Brighton, Ontario
A Rare Mid-Century Modern Gem Overlooking Presquile Bay - 7.34 Acres Of Total Privacy. Tucked Away At The End Of A Long, Winding Forested Driveway, This One-Of-A-Kind Stone Bungalow Offers An Extraordinary Blend Of Architectural Integrity & Natural Beauty. With Views Of The Turquoise Waters Of Presquile Park, This Classic Custom-Built Home Is A Peaceful Retreat Just 5 Mins From Town, The Beach & Only 17 Mins To Prince Edward County. Originally Designed By Horticulturists With A Deep Respect For The Land, The Home Was Thoughtfully Positioned For Energy Efficiency - Maximizing Natural Light & Taking Advantage Of Sunrise, Sunset & Lake Views. Its Unique Orientation Allows For Year-Round Comfort Without The Need For AC. Explore Winding Trails, Raspberry Bushes & Fruit Trees Planted By The Original Owners. Inside, The Home Has Been Well Maintained & Tastefully Updated. Original Vintage Wood Door Leads Into Entryway W/Black Hex Tile Floors. The Living Rm Features Floor-To-Ceiling Windows, Wood-Burning Stone Fireplace & Views Of The Lake & Surrounding Hills. Quality Kitchen Open To Dining Area. 3 Beds, Incl A Primary W/New 3-Pc Ensuite W/ A Custom Glass Shower, Heated Hex Tile Flrs & A Sleek Vanity. Bonus Room Off Primary Ideal As Home Office, Dressing Rm, Or W/I Closet. Main Bath Has Also Been Renovated W/A Deep Tub, Custom Vanity & Heated Hex Tile Flrs. New Quality Wide Plank Light Oak Hardwood Flrs Installed Throughout The Entire Main! Freshly Painted. All New Lighting. Bsmt Includes An Unfinished Rec Area & Additional Rm For Storage. A Dbl Garage Offers Ample Room For Vehicles, Tools & Hobby Gear. Starlink High-Speed Internet Perfect For Remote Work. Minutes To Shopping, Cafes & The 401. 1 Hour To The GTA. This Is More Than Just A Home - Its A Sanctuary. (id:61476)
8 Henderson Lane
Brighton, Ontario
Picture perfect 4 bed, 3 bath family home, a short walk to local schools and shopping, in a wonderful established neighbourhood in Brighton. With stylish finishes, a beautifully renovated kitchen and baths, great mudroom niche, primary ensuite bath, and a perfect kids-only lower level - with space for a 5th bedroom- this is the home your growing family has been looking for. Generous foyer, with garage access, leads up to a stylish and bright open concept living area centered around the large kitchen island with natural stone counters, tiled backsplash and farmhouse sink. Ample dining area, large enough for big family dinners, and a great living room create easy space for the whole family. Garden doors lead to the elevated deck and private, mature backyard. Step down to the stone patio- great spot for a hot tub- and enjoy the fully fenced easy to maintain back yard. 2 main floor bedrooms include a large primary suite with beautifully finished 3pc ensuite, and plenty of closet space. Second main floor bedroom is serviced by a nicely updated 4pc bath. Fully finished lower level includes 2 good size bedrooms with big ongrade windows and a large 4pc bath. Great rec room with freestanding gas fireplace is the perfect spot for cozy movie nights and homework space. Little door under the stairs for a charming kids-only play space. Easily convert the storage room into an additional 5th bedroom. A separate laundry room completes the lower level. Enjoy a mature, quiet neighbourhood only steps to Brighton primary and high schools, and a short walk to groceries, shops and cafes in downtown Brighton. This easy to maintain, spacious and beautifully updated home is sure to make you Feel At Home on Henderson Lane. (id:61476)
1 James Street W
Cobourg, Ontario
Looking for investors! Solid build 2 1/2 storey 6 plex (mainly all brick). Centrally located within walking distance to many amenities, banks, shopping, churches, schools, restaurants, drugstore, public transits, Cobourg beach and more. There are 2 apartments on each floor. 2 apartments could have 3 bedrooms. All apartments have separate meters. Offers coin operated washer and dryer located in the basement. Some apartment has gas heat and some have electric baseboard heating. Parking available. (id:61476)
808 Hudson Street
Cobourg, Ontario
Experience Luxury Living in the Prestigious New Amherst SubdivisionWelcome to the epitome of refined living in the sought-after new Amherst community. This exceptional home combines elegance, comfort, and thoughtful design, all set against the backdrop of stunning sunsets and a peaceful, upscale neighborhood. Step onto the inviting covered front porch, the perfect spot to unwind and take in the tranquil surroundings. Inside, you'll find a bright, open-concept layout that seamlessly blends style and functionideal for both relaxed family living and elegant entertaining. The spacious family room centers around a cozy gas fireplace, creating a warm and inviting atmosphere. At the heart of the home is the gourmet kitchen, a chefs dream featuring a premium Wolf oven and high-end finishes perfect for creating culinary delights. The main-level primary suite offers a private retreat with a luxurious 3-piece en-suite, making it a true sanctuary. Upstairs, youll find three generously sized bedrooms and two full bathrooms, offering comfort and privacy for family and guests. The lower level offers in-law suite potential, complete with a bedroom, kitchenette, dining area, and spacious rec room perfect for extended family, guests, or multi generational living. Step outside to a private backyard patio, ideal for quiet mornings or intimate gatherings under the stars.Dont miss your chance to own this exquisite residence in one of the area's most prestigious neighborhoods. A lifestyle of elegance, comfort, and convenience awaits you. (id:61476)
1044c Port Britain Road
Port Hope, Ontario
Welcome to Port Britain! An area located on the shores of Lake Ontario, just West of Port Hope, Ontario. This historically rich community was established in the 1840s when the Harbour and Grand Trunk railway were built here. Since decommissioned, now this peaceful hamlet is home to a small sought-after collection of beautiful waterfront properties. Discover the epitome of luxury and tranquility with this stunning lakefront estate, set on over 3 acres of pristine land. This remarkable property offers breathtaking panoramic views of the water, lush landscaping, and a serene ambiance that perfectly blends elegance with nature. The home itself boasts exquisite architectural design, featuring spacious living areas filled with natural light, soaring ceilings, and high-end finishes throughout. A gourmet kitchen with top-of-the-line appliances, custom cabinetry, and an expansive island provides the perfect space for entertaining. The primary suite is a private retreat overlooking the water, complete with a spa-like ensuite, walk-in closet. Step outside to experience true resort-style living. A beautifully designed outdoor space includes a covered deck, manicured gardens, and direct access to the lake, perfect for boating, swimming or simply enjoying the peaceful surroundings. Close proximity to several public and Catholic schools, as well as the prestigious Trinity College Private school for grades 5-12, and post secondary Loyalist College. Secluded yet conveniently located, this elegant lakefront estate offers an unparalleled lifestyle of comfort, privacy, and natural beauty. A rare opportunity to own a waterfront sanctuary! (id:61476)
477 Drewery Road
Cobourg, Ontario
This isn't just any townhome! 477 Drewery Road is the model masterpiece by Stalwood Homes, packed with high-end finishes and thoughtful details throughout. Experience stylish, turnkey living in desirable East Village with this brand new 1,564 sq ft model townhome. Thoughtfully designed, this 2-storey home features 3 spacious bedrooms, 2.5 bathrooms and a layout that offers comfort, function and room to grow. Step into a welcoming foyer with soaring ceilings open to the second floor, setting the tone for the bright and airy feel throughout. The open-concept main living area includes a gourmet kitchen complete with upgraded cabinetry, quartz countertops, pantry, pendant lighting and a centre island perfect for cooking, gathering or entertaining. A sunlit dining area with large windows and patio doors leads to the backyard, where a future deck can create the perfect outdoor retreat. Upgraded oak stairs and railings bring you to the second level, where a generous primary suite features a full ensuite bath and walk-in closet. Two additional bedrooms offer flexibility for family, guests or a home office. A convenient second-floor laundry room and an additional 4-piece bath complete this level. Enjoy the convenience of inside garage access, a full unfinished basement with rough-in bath and energy-efficient features including central air, high-efficiency furnace, air exchanger, a paved driveway and sodded lawn. Set in a walkable neighbourhood just minutes to Lake Ontario, Cobourg Beach, vibrant downtown shops and restaurants, parks, schools, and trails plus only a 45-minute drive to the Oshawa GO station, making commuting a breeze. Quick possession available! Move into the model, put up your feet and enjoy the quality craftsmanship and upgraded finishes with this beautiful Stalwood Home new build! (id:61476)
280 Presqu'ile Parkway
Brighton, Ontario
Tucked beneath a canopy of mature trees and snuggled along the edge of Presquile Provincial Park, this enchanting 3-bedroom, 2.5-bath bungalow offers a peaceful sanctuary just a wink from the shimmering shores of Lake Ontario. Step inside to a sunlit, open-concept haven where gleaming quartz countertops, stainless steel appliances, and warm natural finishes create a space that's both refined and inviting. Garden doors open to the song of birds and the rustle of leaves, leading to quiet corners for morning coffee or evening stargazing. The serene primary suite is a restful retreat with its own private ensuite, while a separate wing with two additional bedrooms and a full bath offers comfort and privacy for family or guests. As the seasons change, curl up by the glow of the propane fireplace, and delight in the conviction of knowing that central air and a propane furnace will keep you comfortable year-round. Outside, wander lush grounds dotted with a whimsical meditation gazebo, rustic sheds, and space to breathe deeply and reconnect with nature. Amble to the nearby public boat launch where your kayaking adventure starts, or ramble along Presqu'ile Park's beach and trails. A rare and magical blend of serenity, beauty, and everyday comfort awaits. (id:61476)
62 James Street E
Cobourg, Ontario
Built circa 1916, this delightful bungalow is brimming with character, charm, and positive energy. Perfectly situated in the heart of the downtown core, it boasts an unbeatable walkable location just steps from restaurants, cafs, shops, schools, and the waterfront. Offering a smart blend of style and functionality, the home features three generous bedrooms, a full bath, and a versatile floor plan that maximizes every inch of space. The open-concept living and dining areas create a warm and inviting atmosphere ideal for family gatherings or entertaining friends. The large kitchen offers plenty of space and presents a fantastic opportunity for future renovations. A separate den adjacent to the kitchen provides backyard access and flexible options for a home office, playroom, or reading nook. Outside, the fully fenced backyard is a private oasis waiting for your personal touch perfect for gardening, relaxing, or entertaining. A detached garage/workshop adds convenience and additional storage or hobby space. With its prime location, unique character, and great potential, this home is a rare find for anyone looking to enjoy vibrant downtown living in comfort and style. (id:61476)
15148 County Road 21
Brighton, Ontario
Tranquility and peace are the first things that come to mind when taking in the views from this immaculate 3 plus 2 bed, 2 bath home. From the gleaming hardwood floors to the open plan main floor, care and attention shows throughout. A circular driveway leads to a insulated 2car, heated garage with entry straight into a wide staircase leading to the main living space. The lower level is partially finished with a roughed in bath and two more bedrooms along with a family/rec room with its lovely wood stove. This home is sure to impress. (id:61476)


