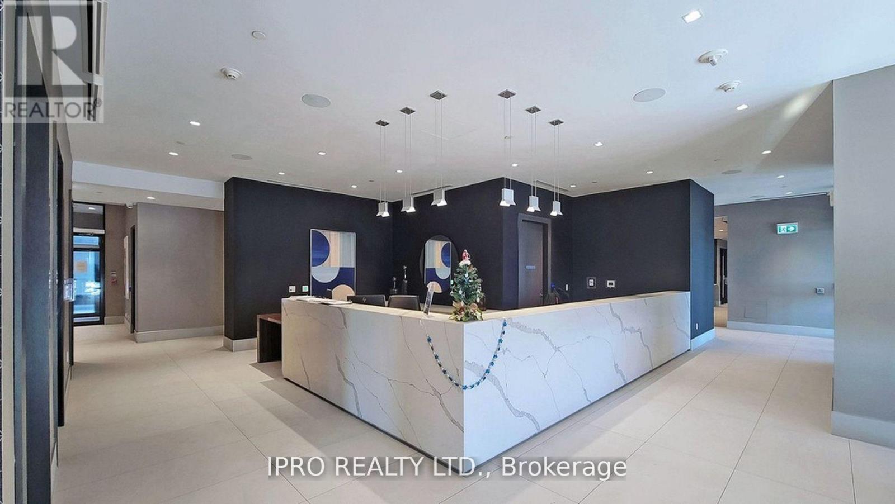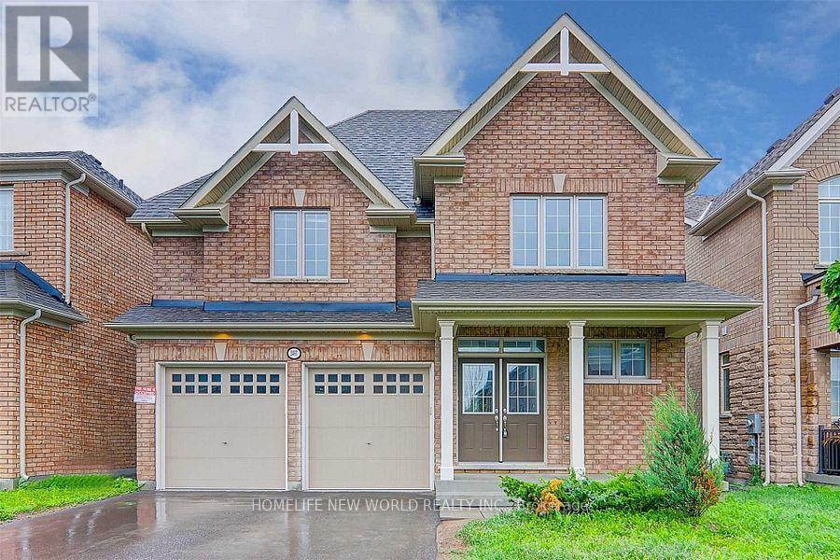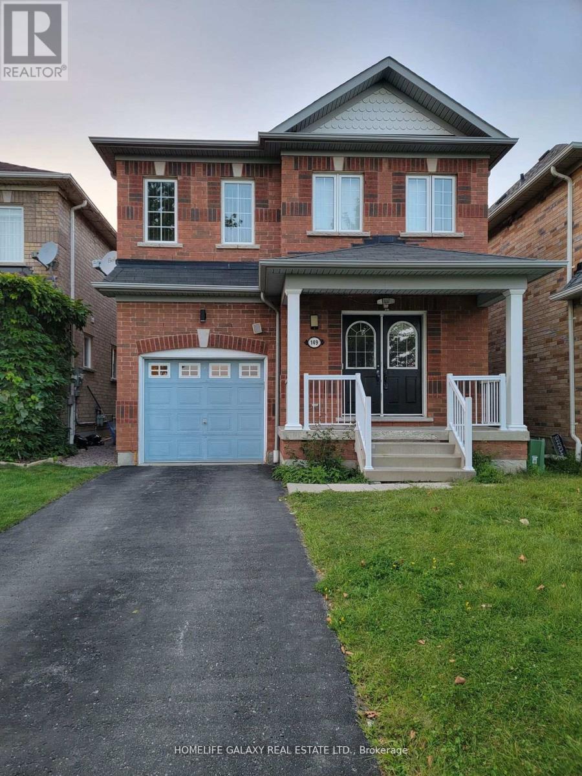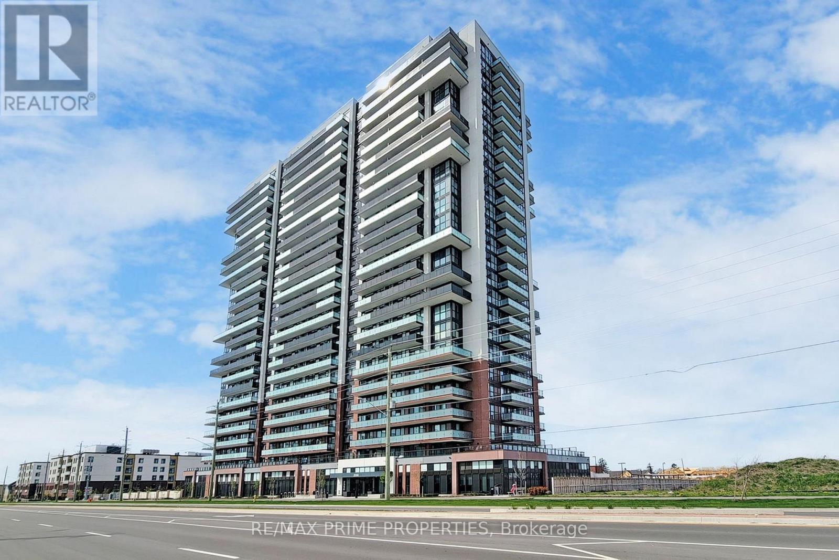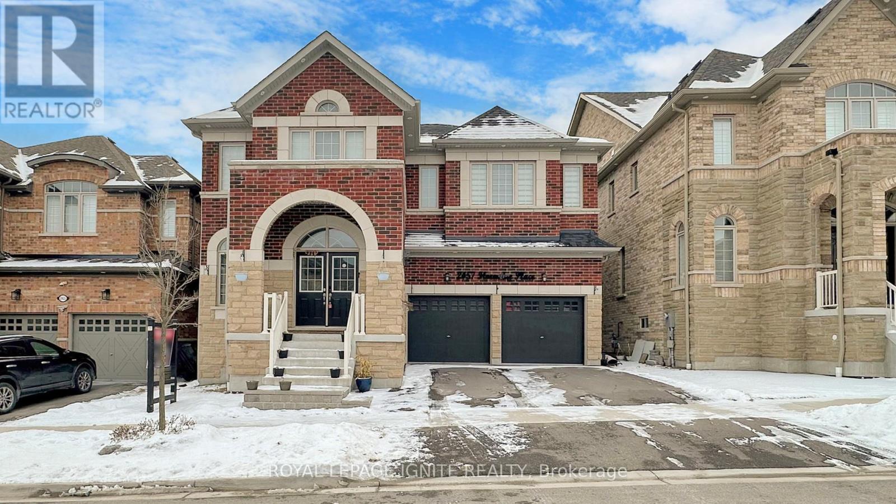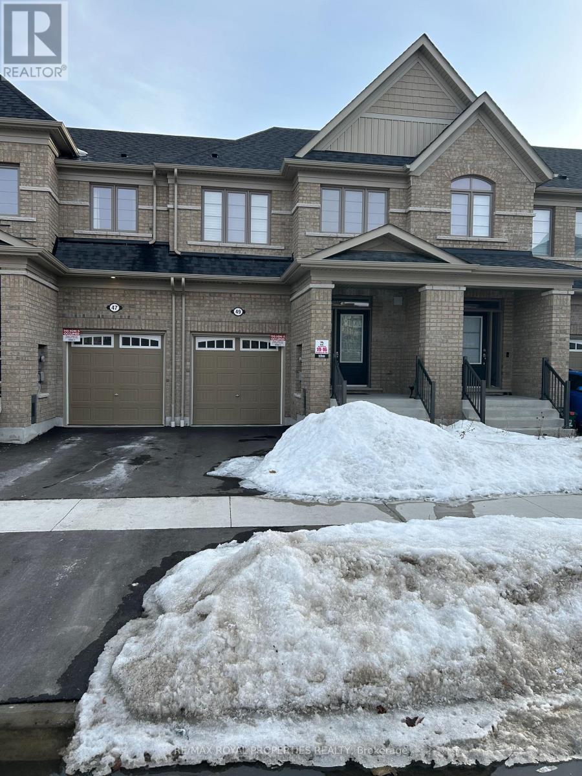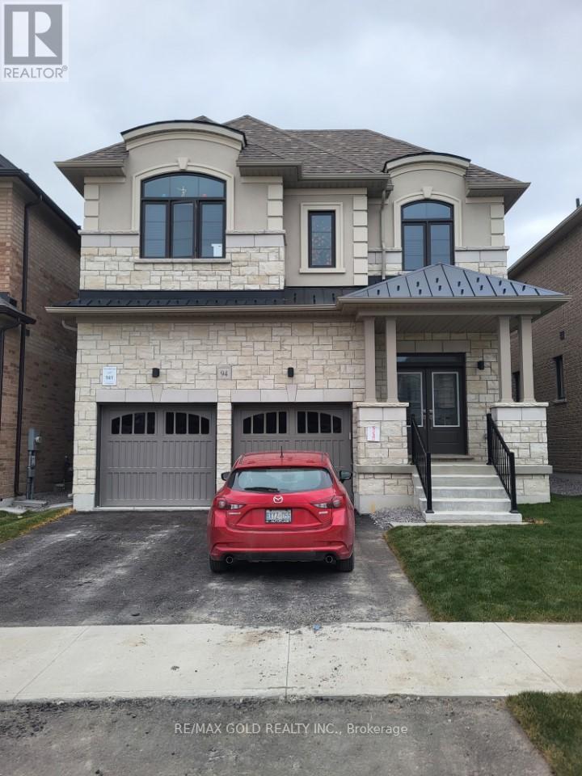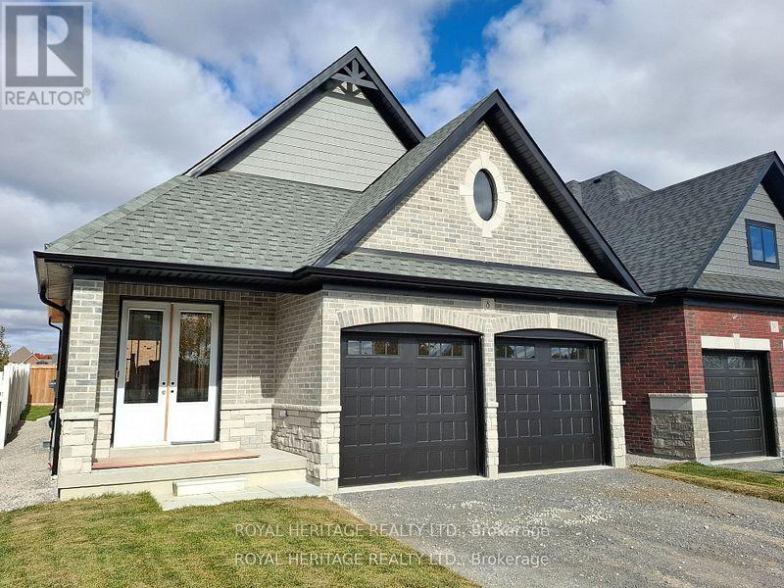1821 - 2550 Simcoe Street W
Oshawa, Ontario
Uncover the essence of modern living within this brand-new studio apartment! Delight in the pinnacle of contemporary design as you enjoy the stylish kitchen featuring quartz countertops and stainless steel appliances. Nestled just minutes away from Durham College and Ontario Tech University, as well as just moments away from RioCan Mall, Costco, an array of dining options, and diverse shopping destinations, this location offers unparalleled conveniences. The esteemed 27/7 concierge, fitness center, and expansive amenities provide an impressive range of amenities, including a study/business lounge, outdoor lounge, and entertainment spaces. Here, your every lifestyle requirement is not just fulfilled but surpassed with distinction. **EXTRAS** Building Amenities: Fitness Centre, Study & Business Lounge, Guest Suites, Gym, Outdoor Lounge & More! (id:61476)
227 Ash Street
Scugog, Ontario
Welcome to Ashgrove Meadows the newest community in Port Perry from Picture Homes! Conveniently located in an established community, located off Union Street just west of Simcoe Street & south of Hwy 7. Construction is well underway for this beautiful 3 bedroom, 3 bathroom detached home. Premium finishes available with a special offering of $10,000 worth of free upgrades! Architectural elements such as oversize windows, a country kitchen with quartz countertops, a spectacular master suite with a great walk-in closet and a basement walkout. Laminate flooring, beautiful ensuite with oval soaker tub and separate ceramic shower. Port Perry is a great place to raise a family or to enjoy the good life. Located on the southern shore of Lake Scugog, the vibrant historic centre is a good reminder of how pleasant small towns used to be! A great place to shop is the downtown core where local retail merchants, restaurants and coffee houses thrive. Welcome to Ashgrove Meadows! (id:61476)
2497 Bandsman Crescent
Oshawa, Ontario
Tribute Built Detached Home On Beautiful Ravine Lot In High Demanding North Oshawa, Over 3000 Sq.Ft, Over $70,000 Upgrades! Grand 17Ft High Foyer! Master With 5Pc Ensuite. Hardwood Flrs On Main And 2nd Flr Hallway, Large Modern Kitchen W/ Qtz Cntertops, Huge Island, Family Rm W/Gas Fireplace, Smooth Ceilings, Oak Stairs, Taller Doors,3 Full Bath On 2nd Level. Close To 407, Uolt, Costco And 1.5 Million Sq.Ft Of Shopping Centre. (id:61476)
2406 Angora Street
Pickering, Ontario
This stunning 3-year-new 4-bedroom, 3-bathroom semi-detached home in the sought-after New Seaton neighborhood combines modern design, top-notch finishes, and thoughtful details. Backing onto a future park and school, it is ideally located near Highway 407, Highway 401, the GO Station, shopping centers, schools, parks, and hiking trails, ensuring convenience and accessibility. The open-concept main floor features 9-foot ceilings, gleaming hardwood floors, and upgraded light fixtures, seamlessly connecting the living, dining, and kitchen areas. The chef-inspired kitchen includes ample storage and a spacious dining area, perfect for family gatherings or entertaining. Large windows throughout provide abundant natural light, while elegant details such as a stained hardwood staircase with iron pickets and wall wainscoting add sophistication. Upstairs, the luxurious master bedroom offers a large walk-in closet and a spa-like 5-piece ensuite with a rejuvenating soaker tub and separate standing shower. Three additional bedrooms provide comfort and versatility, offering plenty of space for family or guests. Conveniently, public elementary schools will be within walking distance. Designed with high-quality finishes and situated in a serene, picturesque setting, this semi-detached home epitomizes stylish and functional living, creating the perfect haven for homeowners seeking comfort and elegance. (id:61476)
149 Oceanpearl Crescent
Whitby, Ontario
Welcome to 149 Oceanpearl Crescent! One of the largest single car detach models with a large porch. Inside offers formal living & dining rooms with hardwood floors making this home ideal for entertaining! Family sized kitchen boasting backsplash and stainless steel appliances, with a fully fenced backyard. 4 generous bedrooms plus a computer nook/den. The relaxing 5pc ensuite offers a corner soaker tub & separate shower. Room to grow with an unspoiled basement ready for your final touch! Mins to all amenities, parks, transits & easy hwy access for commuters! **EXTRAS** All appliances, window coverings, light fixtures, garage door opener & keypad (no remotes), central vac. ** This is a linked property.** (id:61476)
2206 - 2550 Simcoe Street N
Oshawa, Ontario
Modern 1 Bedroom, 1 Bath Condo in a Prime Location! Situated in a newly constructed building, this unit features an open-concept layout with a spacious balcony offering scenic views. Highlights include sleek laminate flooring throughout, quartz countertops, stainless steel appliances, and ensuite laundry. Conveniently located close to Ontario Tech University, Durham College, shopping centres, Costco, restaurants, and major highways (401, 407, & 412). Perfect for first-time buyers, students, or investors! (id:61476)
98 - 85 Danzatore Path
Oshawa, Ontario
Location, Location! 4 Year Old spacious Condo Townhouse has 4+1 Bedroom and 3 bath. Amazing opportunity for 1st time home buyer, a family home or for an Investor Superb floor plan, Open Concept, 9' smooth ceiling in kitchen and LR/DR area, Kitchen has S/S Appliances, stone counter, Dining area walkout to deck. Prim Room has 4pc ensuite, All Bedrooms have window and closet. Direct access to Garage, Walk-out basement has Recreation Room can be used as a 5 bedroom. This property shows beautifully and is ready to be your next home or investment! **EXTRAS** Minutes to The University of Ontario Institute of Technology and Durham College, Easy Access to 407,Hwy 401, Close to Costco and many other shopping. (id:61476)
2457 Florentine Place
Pickering, Ontario
Nestled in the serene community of Rural Pickering, this stunning ravine lot property combines elegance and comfort in a truly exceptional way. Boasting spacious hardwood-floored rooms, including a grand living and dining area ideal for entertaining, this home is designed to impress. The main floor also features a cozy family room complete with a charming fireplace, perfect for family gatherings or quiet evenings. The well-appointed kitchen with ceramic tile flooring flows into a dedicated breakfast area, creating a welcoming space for daily meals. Upstairs, you'll find a luxurious primary suite, complete with its own fireplace for ultimate relaxation, as well as three additional generously-sized bedrooms. With thoughtful details and ample room for any family, this home is a rare gem waiting to welcome its new owners. (id:61476)
49 Dance Act Avenue
Oshawa, Ontario
Very Spacious & Bright 1 Year New Home, Aprx 1500 sqft, Open concept, Aprx $25k Of Upgrades through Builder, Modern kitchen with pantry & quartz countertops, Central A/C, Primary bedroom with walk-in closet & 4-pc ensuite, Close to Many Amenities including Parks, Hwy, School, Shops, Transit, and Much More **EXTRAS** All Existings: Fridge, Stove, Washer, Dryer, Dishwasher (id:61476)
104 Northview Avenue
Whitby, Ontario
Discover Your Dream Home: A Luxurious Masterpiece by Holland Homes in Whitby**Welcome to a place where luxury meets comfort, crafted by the award-winning Holland Homes. This stunning 2-storey brick and stone house, with 3,704 sq. ft. of near custom-built perfection, sits proudly on a spacious 64' wide lot in one of Whitby's finest neighborhoods. Step inside and be wowed by the grand foyer, featuring 10 ft. ceilings, beautiful crown moulding, and an eye-catching designer chandelier. The homes design is nothing short of spectacular, with a gorgeous waffle ceiling, stylish accent walls, and pot lights creating a warm, inviting glow. Tall doors and large windows flood the space with natural light, making everything feel open and luxurious. With over $200,000 invested in thoughtful design elements every detail adds to the home's charm. The heart of this home is the chef's kitchen a culinary haven with a large island perfect for meal prep and casual dining. Upstairs, you'll find a versatile media/second family/entertainment room that can easily become a fifth bedroom. Plus, there's a handy, spacious laundry room on the second floor. The basement is ready for your personal touch, featuring 9 ft. ceilings and ample space for future customization. Outside, pot lights beautifully illuminate the exterior, highlighting the homes architectural details and boosting its curb appeal. Location is key, and this home has it all. You'll be within walking distance to shops, plazas, a mosque, and a church, with major highways 401 and 407 just a 10-minute drive away, making your commute a breeze. Don't miss out on this exceptional property by Holland Homes. It's the perfect blend of luxury, convenience, and modern design, crafted to offer you an unparalleled living experience. Come see for yourself and fall in love with your future home! (id:61476)
94 Ed Ewert Avenue
Clarington, Ontario
Attention Home Buyers! Come and start your new journey with this beautiful Home in one of the best community in New Castle Ontario. This Home comes with 4 good size bedrooms , Spacious Living Area, At the Heart of the Home is a Beautifully Designed Kitchen equipped with stainless-steel appliances, Bright Eat -In Kitchen With W/O To Yard!. Upstairs, the impressive primary bedroom contains a large walk-in closet and a 5pc ensuite. The upper level is complete with 3 additional bright and spacious bedrooms with closets and access to a full bathroom. large windows that bathe the space in natural light. Close To Shopping, Transit And Highway. Conveniently located near the 401, 407, schools, shopping, and local amenities, this home is designed for families seeking both luxury and convenience. Don't miss the chance to make this beautiful home yours! (id:61476)
8 St Augustine Drive
Whitby, Ontario
Discover this stunning new 2-bedroom bungalow by DeNoble Homes, perfectly situated across from Winchester Park! Thoughtfully designed with premium upgrades, the home boasts 10-ft smooth ceilings and a bright, open layout. The kitchen impresses with high-end cabinetry, a pantry, quartz counters, a center island, pot drawers, a stylish backsplash, and under-cabinet lighting. The primary bedroom includes a 4-piece ensuite and walk-in closet, plus a spacious second bedroom. Enjoy the convenience of main-floor laundry and a basement with large windows, a finished landing, higher ceilings, and 200-amp service. The garage is fully drywalled for a polished finish. Located steps from top schools, parks, and amenities, with quick access to public transit and highways 407, 412, and 401. This home has it all, schedule your viewing today! (id:61476)


