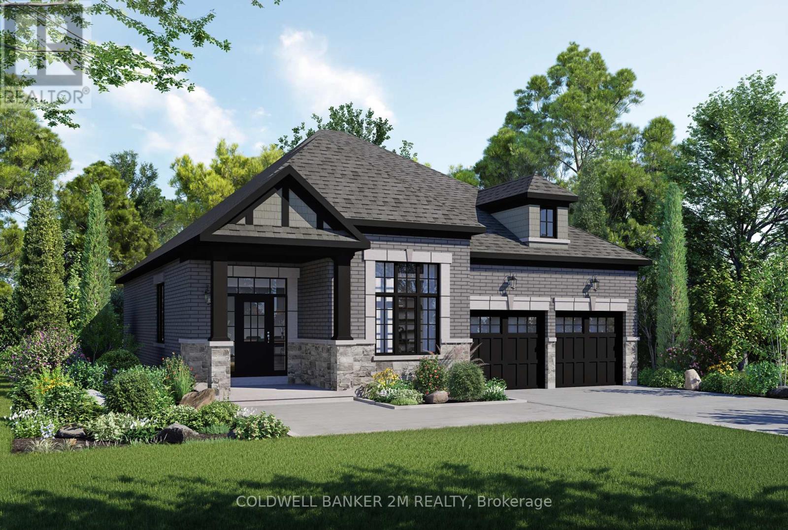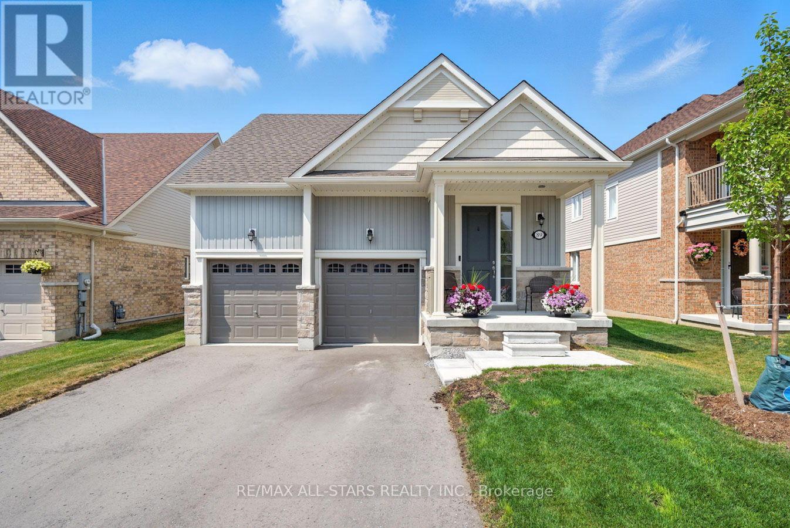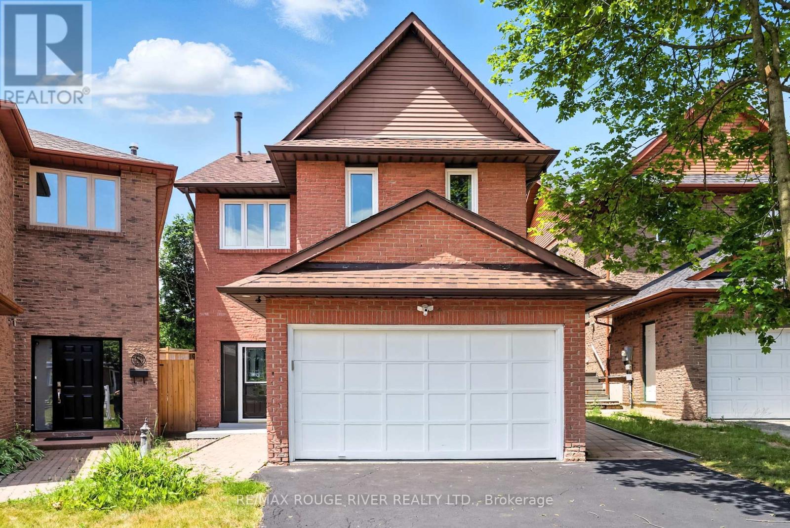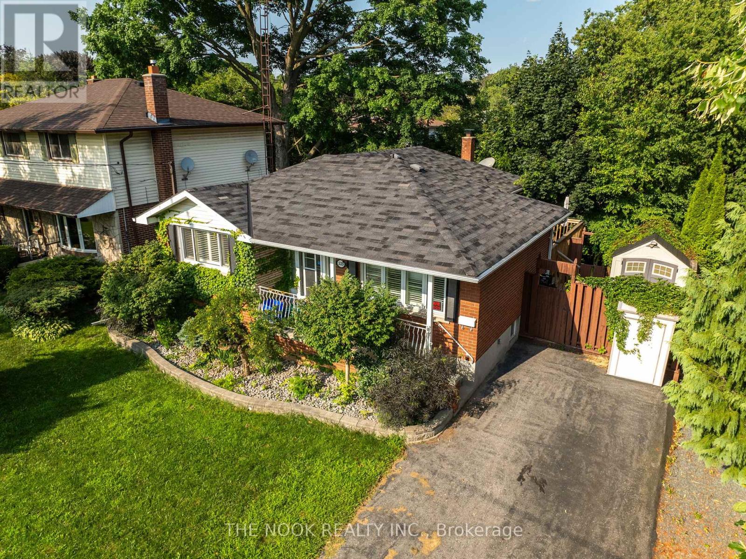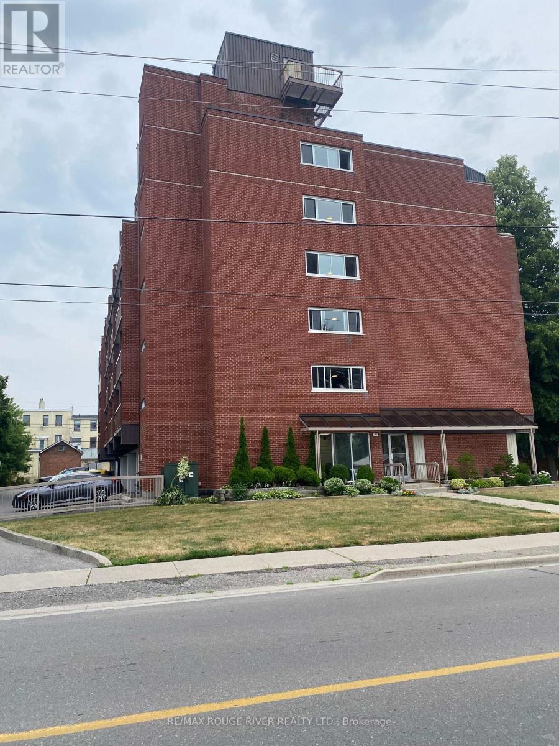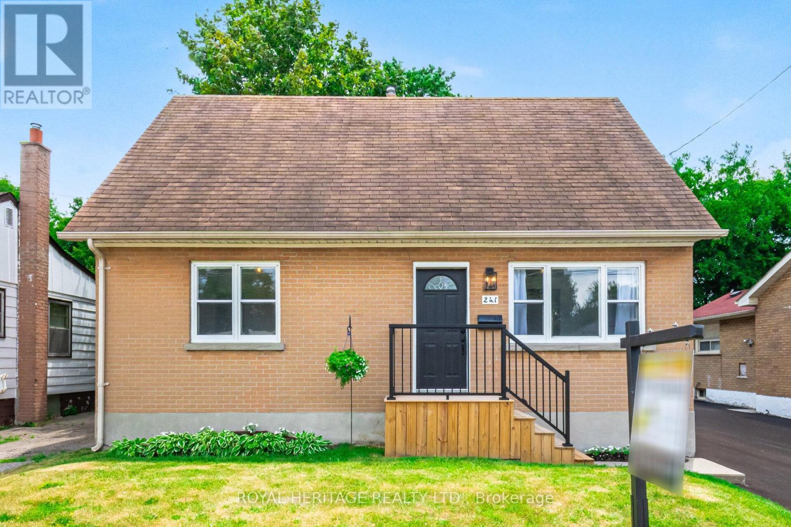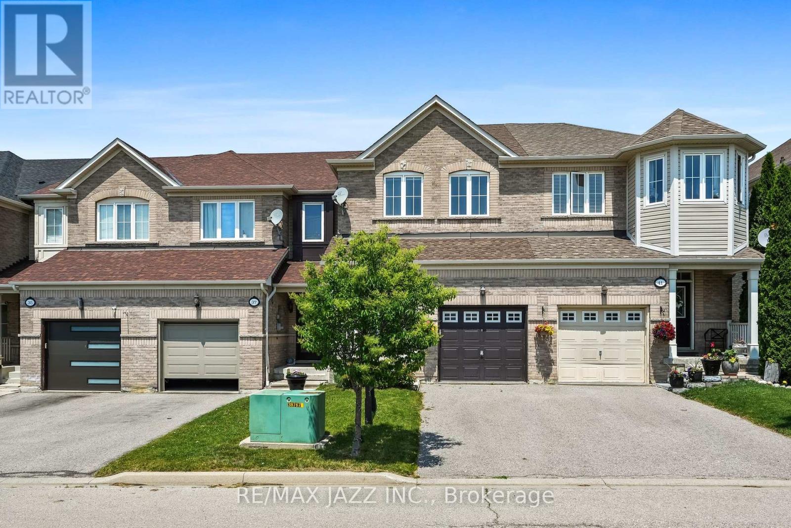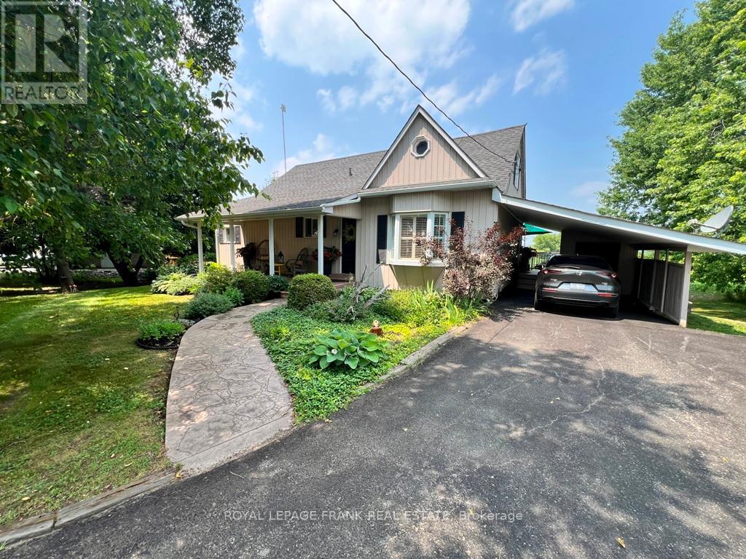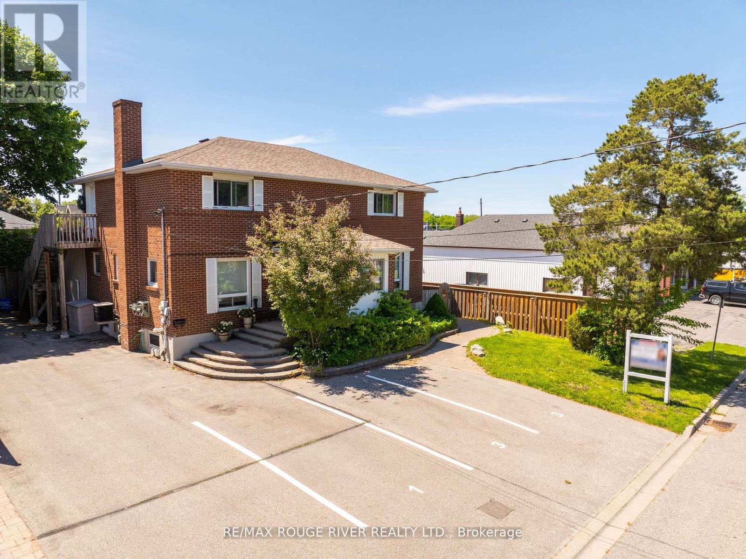34 Lonetto Street
Whitby, Ontario
Elegant 3-Bedroom Bungalow in the Heart of Brooklin. Built by award-winning Delta-Rae Homes, this beautifully crafted bungalow offers 10' smooth ceilings, an open-concept layout, and premium finishes throughout. The kitchen and bathroom vanities feature quartz countertops from the builder's upscale selections. Enjoy the convenience of main-floor laundry, quality trim work, and a spacious, functional layout ideal for everyday living and entertaining.Includes a premium upgrade package and the opportunity to customize with additional finishes. Located in an established neighbourhood close to schools, transit, amenities, and Hwy 407.Quality. Comfort. Delta-Rae Craftsmanship. (id:61476)
31 Lonetto Street
Whitby, Ontario
Elegant 3-Bedroom Bungalow in the Heart of Brooklin. Built by award-winning Delta-Rae Homes, this beautifully crafted bungalow offers 10' smooth ceilings, an open-concept layout, and premium finishes throughout. The kitchen and bathroom vanities feature quartz countertops from the builder's upscale selections. Enjoy the convenience of main-floor laundry, quality trim work, and a spacious, functional layout ideal for everyday living and entertaining.Includes a premium upgrade package and the opportunity to customize with additional finishes. Located in an established neighbourhood close to schools, transit, amenities, and Hwy 407.Quality. Comfort. Delta-Rae Craftsmanship. (id:61476)
89 Forestlane Way
Scugog, Ontario
2 year new 2+2 bedroom bungalow, the "Northampton" model in south Port Perry; bright, open and airy throughout; kitchen with good cabinet and counterspace and open to dining area and great room with gas fireplace; California shutters on windows; main floor laundry; primary bedroom with tray ceiling and overlooking rear yard, ensuite bath with separate tub and shower; mainly finished lower level with two additional bedrooms, 4pc bath and living area- plumbing roughed-in to add kitchen and potentially make this area an in-law suite. Walk out from great room to deck and fenced rear yard; attached 2 car garage and 2 car driveway parking; entry door from garage to main level/basement; good sized windows in basement in bedrooms and rec room (id:61476)
26 Longfellow Court
Whitby, Ontario
Welcome to this beautifully maintained 4-bedroom, 3-bathroom home nestled on a quiet crescent in a desirable family-friendly neighborhood. Situated on a large pie-shaped lot with no neighbours behind, this home offers a peaceful backyard oasis backing onto a garden, providing ultimate privacy and a serene setting. The main level features an updated kitchen designed for both function and style, complete with a centre island, custom backsplash, and stainless steel appliances. Adjacent to the kitchen, the open-concept living room offers pot lights and a large window that overlooks the backyard, complete with a dining area. The spacious family room is perfect for relaxing and entertaining, featuring a cozy fireplace and a walk-out to a large two-tiered deck that seamlessly blends indoor and outdoor living. Upstairs, the primary bedroom offers a private retreat with a 3-piece ensuite and double closets. Three additional generously sized bedrooms all feature laminate flooring, mirrored closets, and plenty of natural light, making them ideal for family members or guests. The finished basement provides a versatile recreation room with laminate flooring and pot lights, ideal for a home theatre, games area, or additional living space. A convenient main floor laundry room adds to the home's practical layout, and the attached two-car garage offers ample parking and storage options. Combining modern updates with thoughtful design and an exceptional lot, this home is perfect for those seeking comfort, privacy, and space in a well-established community. ** This is a linked property.** (id:61476)
18 Loyalist Court
Clarington, Ontario
Welcome to Wilmot Creek, a sought-after adult lifestyle community cradled along the scenic shores of Lake Ontario in charming Newcastle. This delightful 2-bedroom, 2-bathroom bungalow offers the perfect blend of comfort, convenience, and community living. Step inside to discover spacious principal rooms filled with natural light, a functional kitchen designed for everyday ease, and a private deck ideal for your morning coffee or evening gatherings. The home also includes a handy shed for additional storage - perfect for tools, hobbies, or seasonal items. Located in a quiet, well-maintained area known for its friendly and welcoming neighbours, this property is part of a vibrant and social community that offers over 100 clubs and organized activities to suit every interest - from arts & crafts, fitness classes, woodworking, and gardening, to card games, book clubs, dance, and more! Residents of Wilmot Creek also enjoy access to top-tier amenities, including: A fully equipped clubhouse, two outdoor swimming pools, a private 9-hole golf course, Tennis and Pickleball courts, walking trails and scenic green spaces, Shuffleboard, darts, and billiards, a wellness centre and a library. Planned social events and community dinners. Whether you're looking for an active lifestyle or a peaceful retreat, this home offers the best of both worlds. Enjoy the ease of bungalow living in a warm and welcoming community where neighbours become friends and every day feels like a getaway. (id:61476)
539 Brentwood Avenue
Oshawa, Ontario
Nestled in a well-maintained and highly sought-after Oshawa neighborhood, this charming bungalow offers the perfect blend of comfort, space, and versatility. The main floor features three bedrooms, a bright eat-in kitchen, a cozy living room, and the added convenience of a main floor washer and dryer. A separate side entrance leads to a walk-out lower level, ideal for extended family or in-law potential. This spacious area includes a second kitchen, dining and living areas, two additional bedrooms, another set of laundry machines, and a sun-filled sunroom with large windows and natural light. The private backyard backs onto a peaceful ravine and treed area, creating a serene outdoor retreat. A rare opportunity to enjoy multi-generational living in a beautiful natural setting. (id:61476)
503 - 144 Queen Street
Clarington, Ontario
Newly renovated, 1 minute walk to downtown. New kit cupboard & bath vanity. (id:61476)
241 Marquette Avenue
Oshawa, Ontario
Welcome to 241 Marquette Ave! This bright, renovated home offers a modern kitchen with an open concept design to the living area. This home offers 2 bedrooms on the main floor and 2 bedrooms upstairs, offering the option of a convenient main floor primary bedroom. There is a 4 piece washroom on the main floor and a 2 piece washroom upstairs. This home has been freshly painted and has new luxury vinyl plank flooring (2024), new stainless steel refrigerator, stove and above range microwave (2024) and new front loading washer & dryer (2024). The basement is unfinished but it is bright and clean. There is convenient access to the large, tree filled backyard from the kitchen. This home also offers a fantastic detached garage/workshop with 2nd floor storage and heater. The large driveway has been freshly paved (2025) and has plenty of parking! (id:61476)
39 Silverwood Circle
Ajax, Ontario
Welcome to 39 Silverwood Circle, located in the vibrant and family-friendly Central East Ajax. This charming townhome is perfect for families or young couples looking to start their next chapter in a home that blends eco-conscious living with modern comfort. Step into the open-concept main floor, where 9-foot ceilings and stunning FSC-certified natural oak hardwood set the tone for both elegance and sustainability. The living and dining areas create a warm and inviting space for gatherings or quiet evenings. The kitchen is refreshed with refinished light-toned cabinets, stainless-steel appliances and updated lighting, offering a functional and welcoming area for everyday life. The backyard provides a delightful green space, thoughtfully landscaped with native shrubs and cedar trees. Whether it's a place for children to play or for you to relax, the yard offers a lovely connection to nature. The spacious primary bedroom is complete with an ensuite bathroom and walk-in closet, and the two additional bedrooms feature fresh, recyclable carpet and blackout blinds, ensuring restful nights for the whole family. The unfinished basement presents endless potential, allowing you to design a space that fits your unique needs, whether as a family room, home gym, or creative workspace. Situated in a sought-after Ajax neighbourhood, this home is close to top-rated schools, beautiful parks, Ajax GO Station, Hwy 401, and a variety of amenities. It offers an ideal balance of suburban charm and urban convenience, perfect for growing families. With sustainability thoughtfully incorporated into its updates, including eco-friendly hardwood and recyclable materials, this home is as kind to the planet as it is to its new owners. Lovingly upgraded and maintained over the years, 39 Silverwood Circle is ready to welcome its next chapter. (id:61476)
1361 Highway 7a
Scugog, Ontario
HIDDEN GEM!! This is the Unique Enchanting Home You've Been Waiting For! Enjoy spectacular panoramic views and a surprisingly spacious interior with thoughtful updates throughout. The Eat-In Kitchen features quartz counters, lots of cupboards and storage, crown moulding, and view to the back yard and fields north of the house. Host Family dinners in the beautiful dinning room, right next to the sunroom that boasts skylights and deck access. Relax in the living room with it's rich plank floor and ambiance fireplace (Electric). The main floor Primary bedroom is your private retreat with views over fields, yard and patio, and features triple closets with organizers for your precious possessions. Upstairs you'll discover two generously sized bedrooms, one with 2 piece ensuite, and the other with a charming walk-in closet with built-in shelving and vintage window. The inviting Rec Room downstairs features premium broadloom over sub-floor, a propane gas fireplace, and walkout to a scenic patio. Storage abounds with a laundry/utility room and separate storage space, along with a 10 x 10 garden shed with available power. Beautiful perennial gardens, raised beds, and mature trees complete the picturesque yard. Centrally located on a King's Highway for easy year-round access, just minutes to Port Perry shopping, Sunnybrae Golf Club, 15 mins to Hwy 407, and under an hour to the GTA. Warm and Inviting, this private Gem is a great property made for entertaining Family and Friends, or simply relaxing at the end of your day. Everything you need is here. Just move in and enjoy. This is more than a house. This is home. (id:61476)
604 Kent Street
Whitby, Ontario
Welcome to this fabulous legal brick triplex, ideally located close to downtown Whitby in a serene, mature neighbourhood. This unique property boasts three distinct units, making it perfect for multi-generational living or a savvy investment opportunity. Main Floor Unit: Step into the expansive main floor, where you'll find a bright and spacious layout featuring three bedrooms and two bathrooms. The modern kitchen is equipped with contemporary appliances and ample cabinetry, seamlessly flowing into the inviting living room adorned with beautiful hardwood floors. Enjoy direct access to the deck, enclosed gazebo, and hot tub from the main living area, perfect for entertaining or relaxing in your fully fenced yard. Additionally, there's an extra family room with a cozy gas fireplace and a convenient 2-piece bath on the lower level. Lower Level Unit: The lower level features a comfortable and self-contained unit with its own separate side entrance. This unit includes a well-appointed kitchen, a generous living space, two bedrooms, and a bathroom, offering privacy and convenience for tenants or extended family. Second Floor Unit: The third unit, accessible via a private entrance, is located on the second floor. This spacious unit comprises two large bedrooms, a fully equipped kitchen, a cozy living room, a 4-piece bathroom, and its own laundry facilities. This unit provides an excellent opportunity for rental income or additional living space. Parking and Outdoor Space: The property offers ample parking for up to seven cars, ensuring convenience for all residents. The large, fully fenced yard provides a safe and enjoyable outdoor space, complete with a deck, enclosed gazebo, and hot tub. Investment Opportunity: Live in one unit and rent out the others! This versatile property offers a fantastic investment opportunity with its multiple self-contained units and desirable location close to downtown Whitby. (id:61476)
206 - 70 Shipway Avenue
Clarington, Ontario
Stunning Waterfront Condo in the Heart of Port of Newcastle! Welcome to lakeside living at its finest! This beautifully upgraded 1-bedroom + spacious den condo offers 743 sq. ft. of bright, open-concept living in the vibrant Port of Newcastle community. Enjoy breathtaking lake and marina views every day from your private walkout balcony perfect for morning coffee or sunset unwinding. Inside, you'll find stylish finishes throughout, including 9-foot ceilings, modern kitchen cabinetry, granite breakfast bar, and elegant tile flooring. The primary bedroom is a serene retreat with a generous walk-in closet and a luxurious ensuite featuring a frameless glass shower. This home isn't just about great views - its about lifestyle. Residents enjoy exclusive access to the Admirals Club, complete with an indoor pool, fitness centre, private theatre, party room, and more. Plus, you're just minutes from Hwy 401 and close to all essential amenities, making this the perfect blend of relaxed waterfront charm and everyday convenience. Don't miss your chance to call this lakeside gem home! (id:61476)



