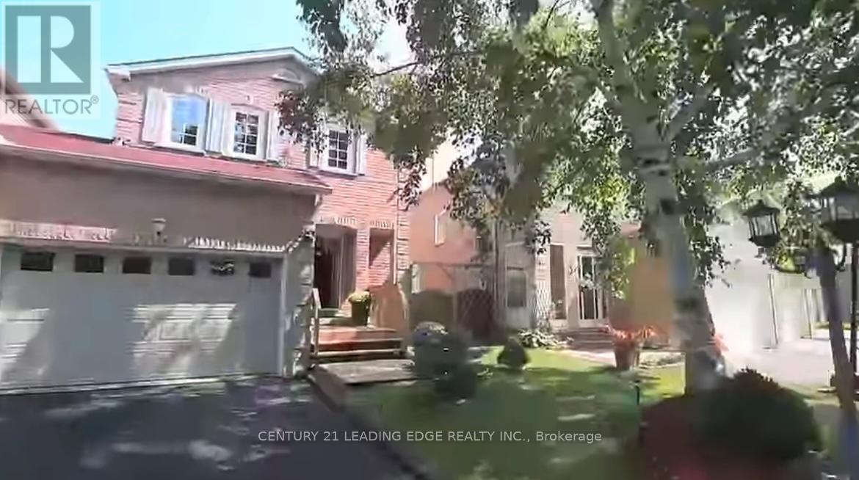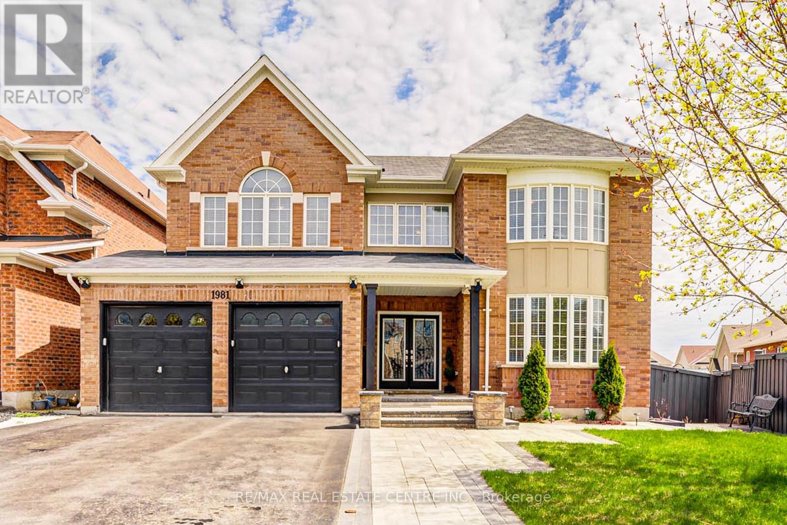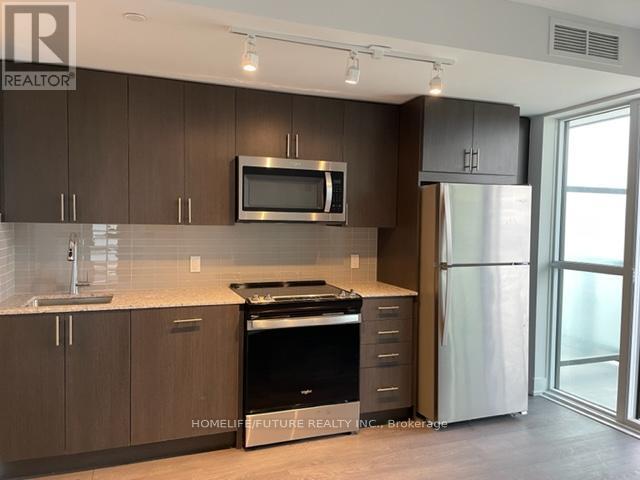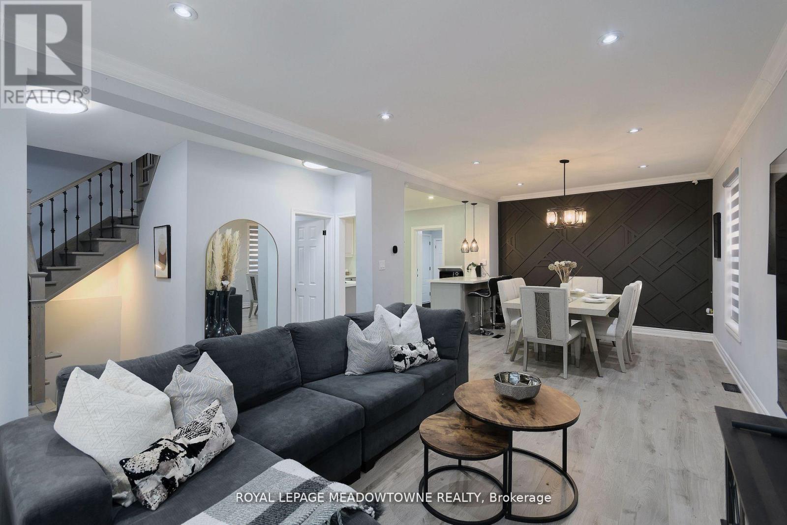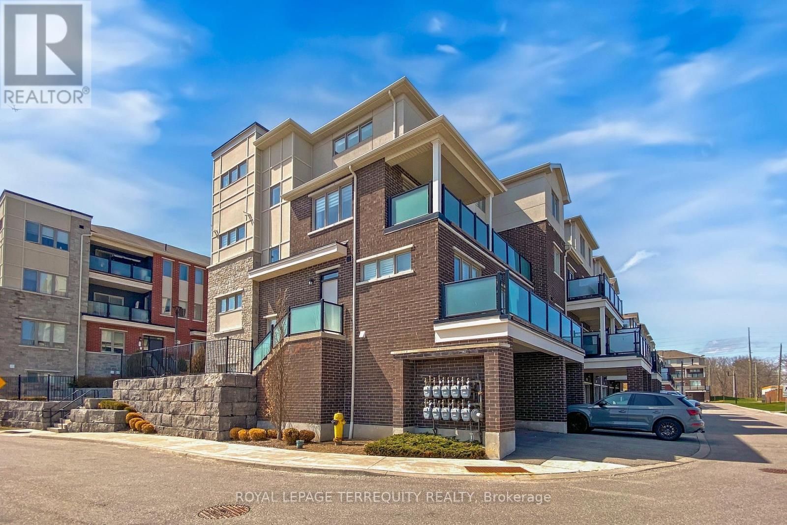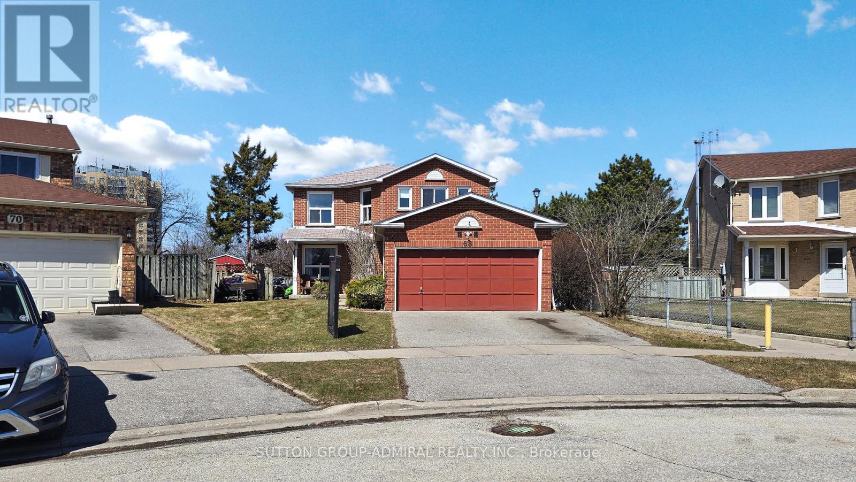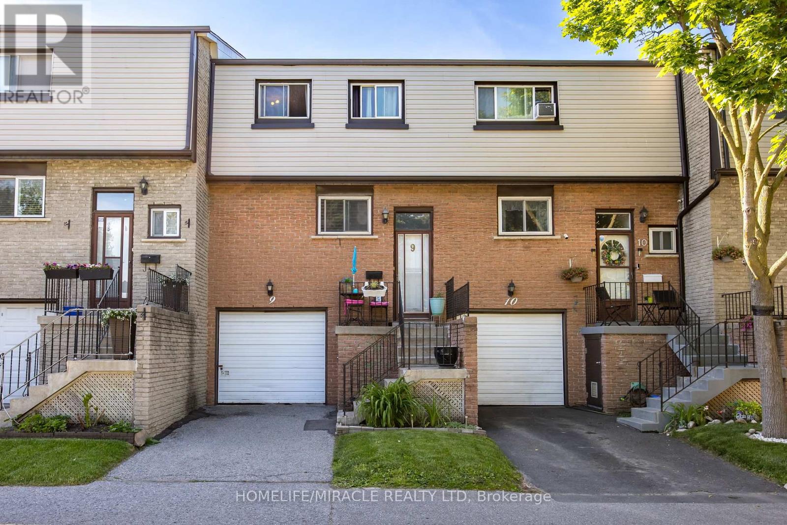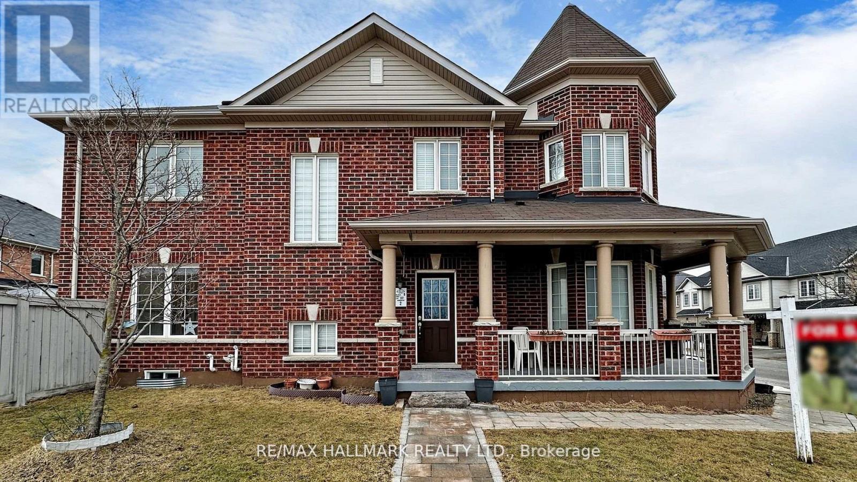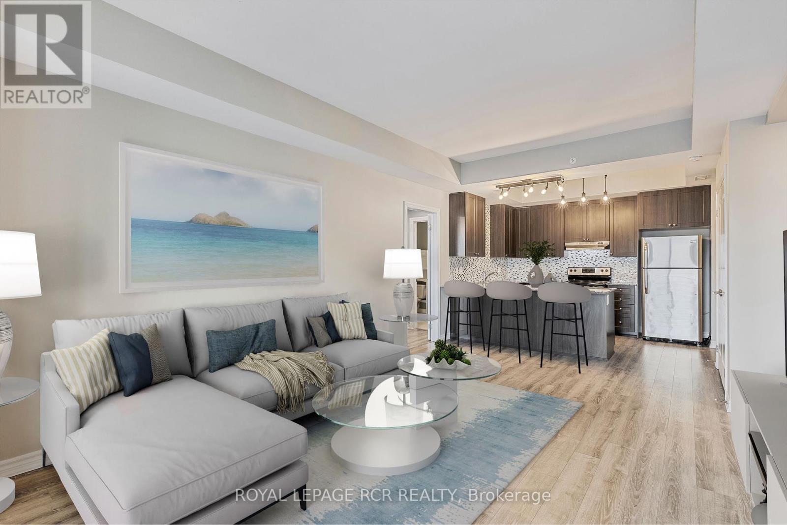47 Hewitt Crescent
Ajax, Ontario
A beautiful house in Ajax by the lake just 5 minutes walk to the beach is for sale. Newly painted all through hardwood floors, custom kitchen with sub-zero freeze and freezer, monarch over, granite countertops, dishwasher, tons of storage kitchen cabinets, circular staircase, 4+2 bedrooms, 2 kitchens, 4 washrooms, double deck in the back and a front deck, walkout basement, stone work from road to the backyard, new 2024 a/c, furnace and hot water tank, all the bedrooms has built in closets with shelves, garage have shelves and heavy machinery operating capabilities, parking pad has extra space to park additional cars. Please note the house is for sale as is where is condition. Seller or sellers agent doesn't assume any responsibility for the retrofit status or any changes in the basement. Buyer or buyers agent has to ensure the measurement accuracy. Buyer has to assume existing tenant (id:61476)
1981 Kurelo Drive
Oshawa, Ontario
This meticulously maintained executive home reflects true pride of ownership and offers exceptional space for a large or growing family. As one of the largest homes in the Oshawa area, it stands out with over 5,400 sq ft of finished living space (3,642 sq ft above grade + 1,800 sq ft in the basement), showcasing both impressive size and thoughtful design. The open-concept floor plan fosters a warm, welcoming atmosphere that is ideal for everyday living and entertaining. A main-floor office provides a quiet, dedicated space for remote work or homeschooling. The upgraded eat-in kitchen features stainless steel appliances, a central island, and ample cabinetry, making meal prep a breeze. The adjacent living room includes a cozy fireplace, perfect for unwinding after a long day. Upstairs, discover 5 generously sized bedrooms and 5 full bathrooms, an ensuite with a jacuzzi. The expansive basement, featuring large above-grade windows, presents incredible potential for additional living, recreational, or entertaining. Located on a generous pie-shaped lot, the backyard is a true oasis with a hot tub, swimming pool, gazebo, professionally finished landscaping, and plenty of room for entertaining guests or enjoying family activities. (id:61476)
92 Hartrick Place
Whitby, Ontario
OFFER ANY TIME!!! Welcome to Amazing Home for Sale 3+1 Bedrooms and 4 Bathrooms. This meticulously maintained home is move-in ready The custom kitchen boasts quartz counters, a large island, stainless steel appliances, and custom cabinetry. Flooring enhances both the main and second floors. The Primary Bedroom features a newly built ensuite washroom that comes with a glass shower door and a modern shower. The finished basement includes an electric fireplace and a Potential Separate entrance to the basement, a feature wall with built-in shelves, and ample space for relaxation. Home is equipped with security system cameras and a touchpad key lock. Step outside to enjoy a private backyard with a deck, shed, and gas BBQ hookup. Driveway: With no sidewalk, the driveway accommodates parking for 4 cars. Walking distance to Transit /Plaza. Located in an AAA-rated school area, 5 minutes to Hwy 401 !!!! 4 Public & 4 Catholic schools serve this home. Of these, 8 have catchments. There are 2 private schools nearby.8 sports fields, 5 basketball courts and 7 other facilities are within a 20-minute walk of this home. Street transit stop less than a 1 min walk away. Rail transit stop less than 6 km away. ** This is a linked property.** (id:61476)
36 Blenheim Circle
Whitby, Ontario
Wow! Wow! Stunning Detached Full Brick Home With Ravine Views! This Is A 5-Year-Old Home With High Ceiling, Perfectly Positioned For Convenience And Natural Beauty. It Features 4 Bedrooms And 4 Bathrooms, Spacious And Stylish With Hardwood Floors Throughout. The Open-Concept Living Main Floor Boasts Modern Lighting, Trim, Waffle And Coffered Ceiling. Main Floor Has 11' Ceiling And The Second Floor Offers 9' And 10' Ceilings. Step Onto The Expansive Stamped Concrete Patio Overlooking True Ravine And Privacy. The Primary Suite Includes A Luxurious 5-Piece Ensuite And Two Generous Walk-In Closets. The Second Floor Laundry Is Modern And Fully Equipped With All Facilities. The Basement Includes One Bedroom, One Bathroom And A Huge Family Or Recreation Room. The Double Car Garage Is Fully Finished With An Organizer. Additional Features Include Stamped Concrete Driveway, Backyard And Landscaping. Located On A Ravine Lot With Breathtaking Views And Natural Surroundings. Close To Trails And Amenities With Access To Walking And Biking Trails, And Very Close To Highways 412, 407 And 401. This Home Is 100% Move-In Ready And Perfect For Families Or Anyone Seeking A Peaceful And Convenient Lifestyle. It Can Also Accommodate Extended Family And Checks All The Boxes. Don't Miss Your Chance To Own This Exceptional Home In Whitby. (id:61476)
2682 Sapphire Drive
Pickering, Ontario
Welcome To This Absolutely Stunning Home In The Highly Desirable New Seaton Community In Pickering.***Ravine Wide Lot Out & Walk Out Basement** Aspen Ridge 4 Br + 4wr Detached California Style Home In Pickering, Modern Kitchen With Eat-In Breakfast Area. Bright Spacious Library On Main Floor, Can Be Used As An Office Or 5th Bdrm, Walk-Out To Deck With Large Backyard. Hardwood Flooring Throughout The House. Direct Access To Garage, Interior Pot Lights & Double Door Entry. Access To Public Transit And Even A School*Currently Being Built* Are Just Steps Away. Dedicated Community Parks, Scenic Trails, Convenient Retail Destinations, Acres Of Protected Green Space, Access To Highway 407 And 401, GoTrains/Buses Are Just Moments Away! Don't Miss Your Chance To Own This Stunning Home!! (id:61476)
407 - 2550 Simcoe Street N
Oshawa, Ontario
Stunning 2-Bedroom, 2-Washroom Suite At UC Towers In Oshawa's Charming Windfields Community! This Residence Features An Open-Concept Design With Floor-To-Ceiling Windows That Flood The Space With Natural Light, Leading To A Spacious two Balcony With north east Views. Enjoy Laminate Flooring Throughout, Quartz Countertops In The Kitchen And Bathroom, And Convenient In-Suite Laundry And Storage. Ideally Located Near A New Plaza, Costco, Dining Options, Parks, And Shopping Facilities. (id:61476)
260 Athol Street E
Oshawa, Ontario
Welcome to this beautifully renovated 3-storey detached home, offering 1,384 sqft of above-grade living space, designed to meet the needs of todays modern family. Located in the heart of Central Oshawa, this home is perfect for large families or those seeking multi-generational living. Step inside to discover an open-concept main floor that is ideal for seamless living and entertaining. The stylish and functional kitchen features top-of-the-line appliances, ample storage, and plenty of space to create culinary masterpieces while enjoying time with loved ones. This home boasts 6 spacious bedrooms (5+1) and 3 pristine bathrooms, providing ample space for everyone to relax and unwind. High-end finishes throughout elevate the space, combining luxury with everyday comfort. The huge, fenced-in backyard is a perfect retreat for outdoor activities, gardening, or simply relaxing in privacy. And with parking for up to 8 cars, you'll never have to worry about space for guests or family vehicles. This home truly has it all modern, spacious, and designed for both comfort and style. Don't miss out on the opportunity to own this gem in Central Oshawa. Book your showing today! (id:61476)
608 - 1148 Dragonfly Avenue
Pickering, Ontario
Upgraded Urban Condo Town-Home By Mattamy in the highly desirable Seaton Community! 1715 Sqft Bright and airy with 9-foot ceilings throughout the main floor. Large Windows for tons Of Natural Light. Open Concept Kitchen with Centre Island, Granite Counters with Stainless Steel Appliances, Upgraded Kitchen Cabinets. Laminate flooring throughout the house, Oak Stairs, Step outside to two Huge covered Terraces, perfect for summer BBQs. Direct Access To Garage and Private Driveway. Close to schools, shopping, restaurants, grocery stores, Seaton hiking trail, golf course, highways 401/407, Pickering GO, Pickering Town Centre. The family room can be converted to 3rd bedroom. Ideal for a young couple, don't miss this fantastic opportunity! it's a perfect blend of comfort and style. (id:61476)
68 Patterson Crescent
Ajax, Ontario
Welcome To 68 Patterson Cres In Ajax. A Charming Four-Bedroom Family Home Located On A Quiet Street In Central Durham. This Property Sits On An Irregular Lot Backing Onto A Lush Greenbelt,Offering Both Privacy And Serenity. Close Proximity To Hwy 401, Hwy 2, GO Train, Shopping, And Schools Makes This An Ideal Location For Families And Commuters Alike. Boasting 1,865 Sq. Ft.Of Living Space, This Bright Home Is Filled With Natural Sunlight Throughout. The Main Floor Features Direct Access To The Garage, A Separate Living Room And Family Room, An Eat-In Kitchen, And A Convenient Main-Floor Laundry Room. Upstairs, The Spacious Bedrooms Provide Comfort And Functionality For The Whole Family. The Finished Basement Is A Standout Feature,Complete With A Kitchen And Dry Bar Perfect For Entertaining Or Offering In-Law Suite Potential.Don't Miss Out On This Fantastic Opportunity To Own A Home In A Sought-After, Family-Friendly Neighbourhood! (id:61476)
9 - 1945 Denmar Road N
Pickering, Ontario
Welcome to this bright and spacious home nestled in a vibrant, family-friendly community. Condo townhouse offering the perfect blend of low-maintenance living and the feel of a private home. Features include an open-concept layout, private entrance, and attached garage well-maintained community close to transit, shopping and school. all in aIdeally situated near Highway 401, this home offers easy access to the GO Train, parks, grocery stores, shopping malls, and restaurants. Just a short walk to Pickering GO Station, Pickering Town Centre, Walmart, recreation facilities, and movie theatres. With a bus stop located right behind the fenced yard, commuting is a breeze. A perfect starter home for young families looking for convenience and comfort (id:61476)
2 Telstar Way
Whitby, Ontario
Nestled in the charming Brooklin area of Whitby, this corner unit townhouse offers a perfect blend of space, style, and functionality. Designed for modern living, it provides an airy, open-concept layout with abundant natural light and thoughtful details throughout. A family-friendly and growing community, close to shopping and all other amenities with easy access to Hwy 407 & 412, making them ideal for commuters. This is the perfect home for families, professionals, or downsizers looking for style, space, and convenience. Main Floor with Open Concept with Large Windows for Abundant Natural Light. Extra Room on Main Floor Can be Used As 4th Bedroom or Home Office. Front & Backyard Interlocking. Do not Miss it.*** (id:61476)
408 - 670 Gordon Street
Whitby, Ontario
Experience the perfect blend of style, space, and location in this bright and airy top-floor 2-bedroom, 2-bath condo in Whitby's sought-after Whitby Shores community. Just steps from scenic waterfront trails, the Whitby Yacht Club, and Lake Ontario, this beautifully updated suite offers modern living in an unbeatable setting. The open-concept kitchen features granite countertops, a breakfast bar, and stainless steel appliances, flowing effortlessly into the living and dining areas with sleek laminate flooring. Step onto your private oversized balcony large enough for a full dining set and lounge seating perfect for morning coffee or evening entertaining. Designed with privacy in mind, the split-bedroom layout includes a spacious primary suite with a walk-in closet and a 3-piece ensuite, while the second bedroom enjoys access to a full 4-piece bath and overlooks the balcony. Additional highlights include in-suite laundry with full-size machines, an underground parking spot conveniently located near the elevator, and a private locker just steps from your car. Residents of Harbourside Square enjoy fantastic amenities at the Pavilion Clubhouse, with two levels of event space, full kitchens, rooftop patio with lake views, and outdoor BBQ areas ideal for hosting friends and family. Located close to transit, shopping, the Whitby GO Station, and Highway 401, this is lakeside living at its finest combining comfort, convenience, and community. (Note: Condo has been virtually staged.) (id:61476)


