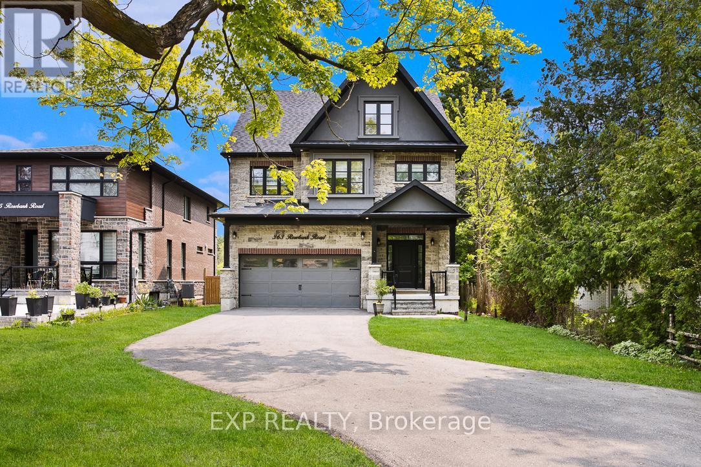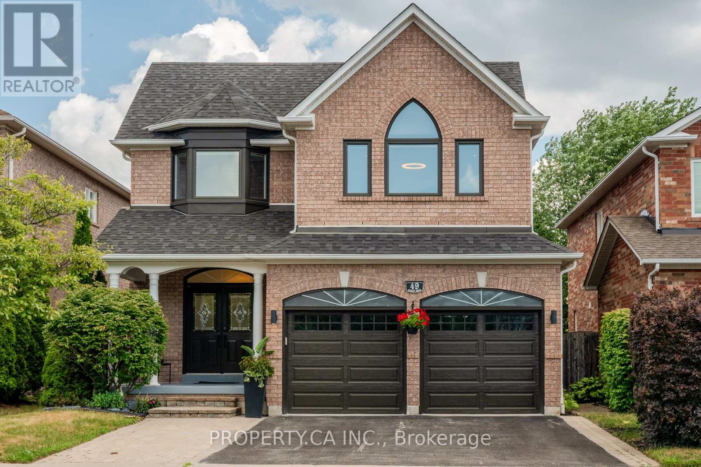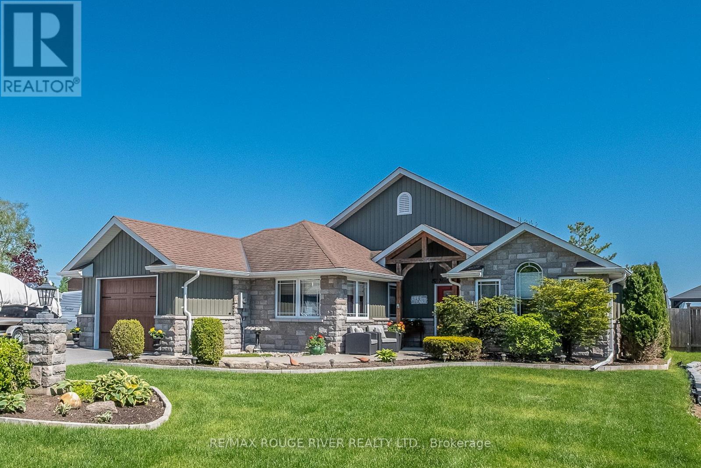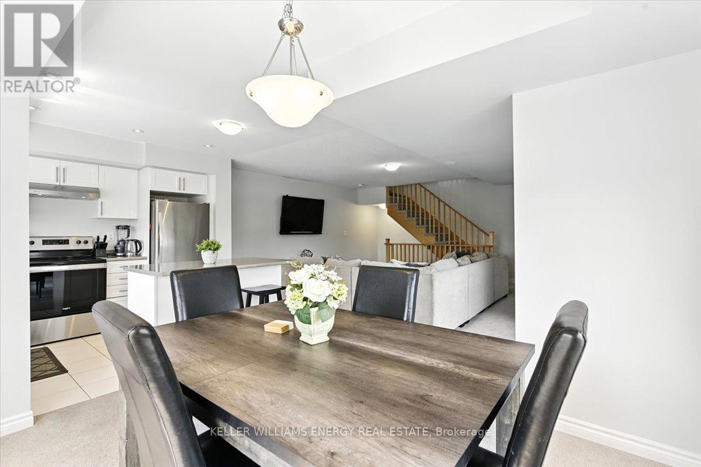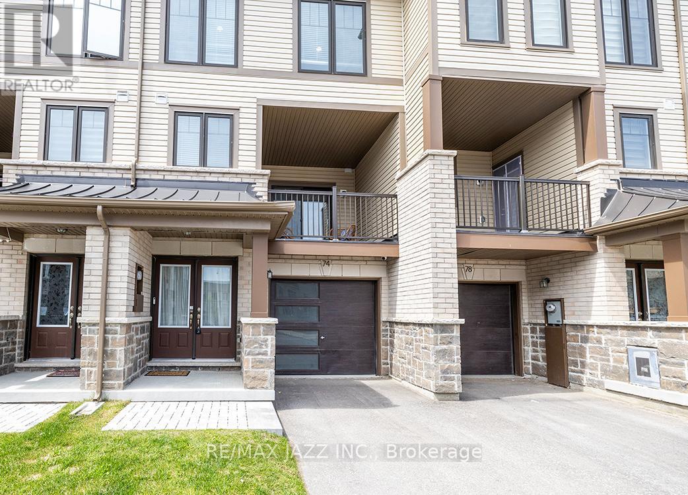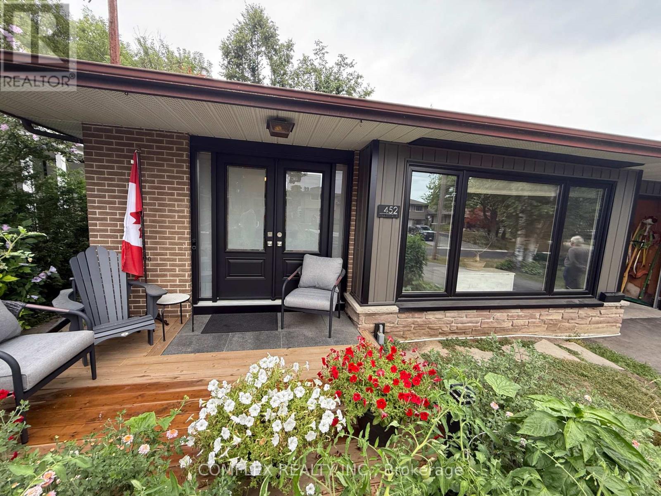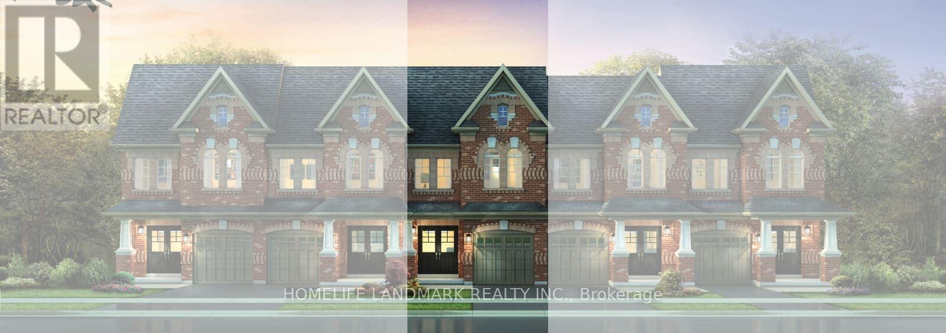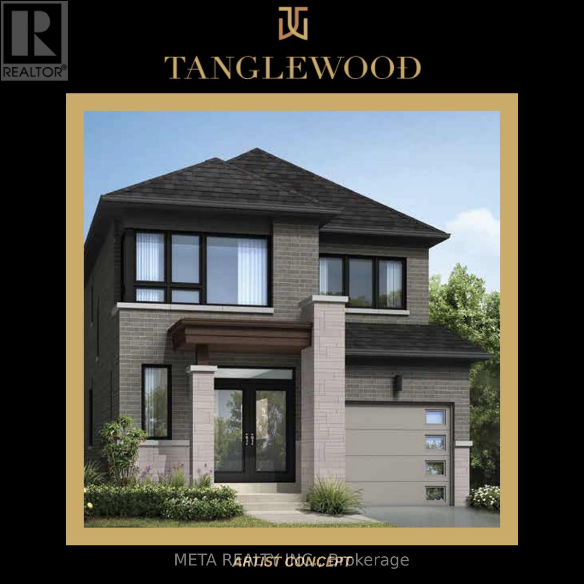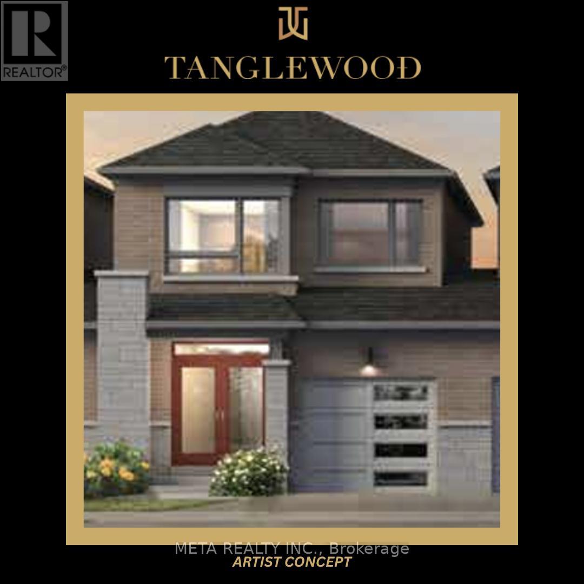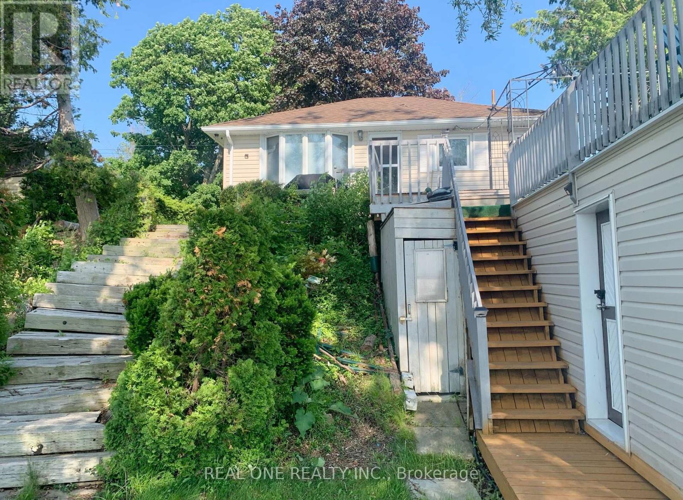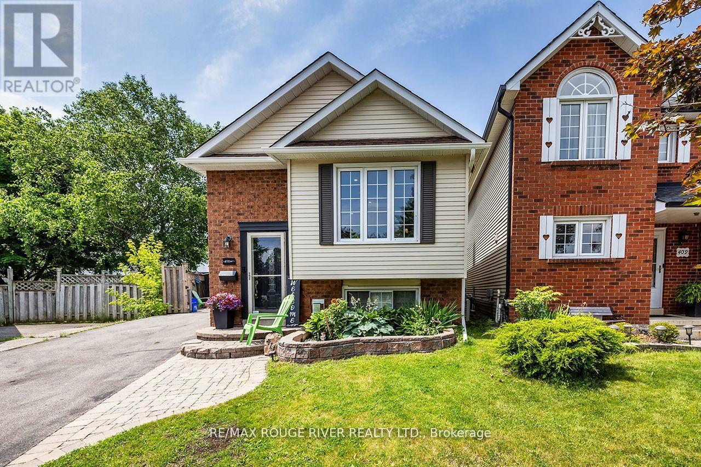363 Rosebank Road
Pickering, Ontario
Toronto-scale living at a Pickering price. Shows like new 2021 build with over 4,600 sq. ft across 3 levels: 5 beds, 5 baths, 3 living areas, including a sun-filled loft. Performance upgrades throughout - triple-pane windows, in-floor heat, wide-plank hardwood, large-format porcelain tile, strategically placed pot lights, robust sound insulation, and individual climate control per floor. Chefs kitchen with quartz, pot filler, and premium appliances; great room with wet bar. Newly finished lower level virtually staged. Nestled next to a conservation area with scenic walking trails, and just moments from the Canoe & Kayak Club provides ample opportunities for aquatic adventures. The nearby Rouge GO station ensures effortless commutes. Situated in a coveted neighbourhood, this residence is more than just a home; it is a lifestyle. If you've been pricing 4,600+ sq. ft in Toronto, this is the smarter move. (id:61476)
49 Sonley Drive
Whitby, Ontario
Welcome to Your Dream Home on a Quiet street with no rear nigbours.This beautiful fully upgraded 4-bedrooms, 4-bathrooms detached home offers the perfect blendof comfort, style, and location. Nestled on a quiet street with no neighbours in the back,enjoy rare privacy and a peaceful atmosphere that's ideal for families or anyone seekingtranquility in the city of Withby.Step inside to a thoughtfully renovated interior featuring:A modern kitchen with upgraded appliances, cabinetry, and finishesStylish bathrooms fully updated with high-end fixturesNew flooring and pot lights throughoutSpacious bedrooms, including a primary suite with a luxurious ensuiteFresh paint and newer windows for a bright, airy feelA large walk-in pantry and plenty of smart storage solutionsA Zen-inspired open-concept entertainment room in the basement, perfect for movie nights,guests, or personal relaxationOutside, the home continues to impress with a deep lot, artificial grass for easy maintenance,deck, and complete privacy in the backyarda rare find!Additional features include a new furnace and a double-car garage. This home checks all theboxes: space, style, upgrades, and an unbeatable location.Dont miss your opportunity to own this exceptional property. Book your private showing today! (id:61476)
57 Harbour Street
Brighton, Ontario
Stunning Waterfront Bungalow in Brighton's Presqu'ile Bay- the perfect blend of upscale lakeside living and effortless elegance. Experience refined waterfront living in this impeccably maintained 1700 sq ft bungalow nestled in a quiet, protected inlet on Presqu'ile Bay. Designed for effortless elegance and comfort, this 3-bed, 2-bath home features a sun-drenched open layout with southern exposure, vaulted ceilings, granite kitchen with island, and sweeping lake views. The luxe primary suite offers a spa-inspired ensuite, walk-in closet, and serene vistas. A formal dining room/ living room, private office with separate entrance, and dedicated laundry add functionality and style. Outdoors, entertain on the expansive 21 x 29 deck, gather around the fire pit, or retreat to your private floating dock with glass railings and direct lake access ideal for morning paddles or sunset cocktails. With a fully finished garage, parking for 6+, and lush landscaping with raised garden beds, this turnkey property is the perfect blend of sophistication, privacy, and nature. With every detail impeccably curated, this is more than a home- it's a lifestyle. Whether you are seeking comfort, privacy, inspiration or adventure, this lakeside bungalow offers it all. Don't miss this rare opportunity to own a signature lakeside residence in the heart of Brighton. Book your private showing today. (id:61476)
44 Porcelain Way
Whitby, Ontario
Cue the theme song. This 3-storey end-unit townhome is about to become the set of your next chapter. Episode one? The main floor, where you've got a welcoming sitting room for meet-and-greets (or strategic people-watching) and a laundry room conveniently placed for all those how did we get so many socks moments. Cut to the second floor: bright, open-concept, and absolutely drenched in natural light from so many windows. The carpeted living room flows seamlessly into the kitchen and dining area, making it easy for characters to wander in with witty one-liners. The kitchen is a co-star worth swooning over: white cabinets, a center island, stainless steel appliances, pot lights, and a walkout to the balcony (perfect for heartfelt conversations or dramatic exits). There's also a 2-piece powder room for quick scene changes. And finally, the top floor: the primary bedroom with a walk-in closet and ensuite (walk-in shower for those running late mornings), a second bedroom with statement-making arched windows, and a third bedroom plus 4-piece bath for the supporting cast. Located close to all amenities, with easy access to the 412/401 and Whitby GO, because even in sitcoms, location matters. Laughs, drama, and heartwarming moments are included, tune in daily. (id:61476)
74 Ambereen Place
Clarington, Ontario
Better than new! The beautifully upgraded "Honeycrisp" model offers 1568 square feet of finished living space. This stunning executive Town-Home is still covered by the Tarion Warranty. It includes 3+1 bedrooms and 4 bathrooms, along with a gorgeous ground floor den/bedroom area that is perfect for a home office or recreation room. This fully upgraded home features laminate flooring throughout, a solid oak staircase with wrought iron spindles, indoor garage access, added convenience of front and rear entrances. The main floor boasts 9-foot ceilings and a lovely open concept design with numerous windows that allow for ample natural light. The large eat-in kitchen is equipped with a center island, quartz countertops, a custom backsplash, and stainless steel appliances. Additional highlights include a spacious covered patio, pot lighting, upgraded window coverings, central air conditioning with a full HRV system, energy-efficient tankless water on demand. This home truly has it all! The upper level contains 3 full bedrooms, with the primary bedroom featuring a full ensuite bath and a walk-in closet. It is simply immaculate and ready for you to move in. Dont hesitate on this one! Its located in an excellent family-friendly area, close to all amenities: schools, parks, shopping, and highways 407/401, among many others. Check out the HD video - its a perfect 10! (id:61476)
452 Juliana Drive
Oshawa, Ontario
Ravine-Lot Retreat with Drive-Thru Garage Perfect for Handy Buyers & Outdoorspersons. Only the second owner! Situated on a private ravine lot in one of Oshawas most desirable neighborhoods. Central location minutes to Hwy 401, schools, parks, Costco, and trails. Main floor features a large living room with original hardwood under carpet, eat-in kitchen, 2 spacious bedrooms, plus an office easily converted back to a 3rd bedroom. Lower-level in-law suite has a kitchen, living area, and walkout to a beautifully treed, fully fenced backyard ideal for entertaining, pets, or outdoor hobbies.Major Updates & Handy Features: Drive-thru garage with 8 foot doors front & back & one garage door opener (2023) perfect for boats, trailers, and outdoor toys, Brand new front double doors (2022) and 12-ft front window (2022), Lower-level picture window (6 x 4) and new back kitchen windows (2022)New driveway paved front & back (2024), Re-landscaped back patio & side path (2022)New poured concrete front porch with granite overlay (2024), Privacy hedge along western property line (2024)200 amp service (2022), Built-in custom desk in home office (2024). Fully wired home theatre with Dolby Atmos ceiling speakers & projector hookup (2023), Heated jetted whirlpool tub (2024), Critter-proofed with lifetime warranty (2022), Large Unfinished Basement level can be future rec room, with an additional crawl space for storage. (id:61476)
628 Krawchuk Crescent
Oshawa, Ontario
Beautiful, bright, and inviting 2-storey townhouse, located in a highly sought-after neighbourhood. Spacious open-concept design. Features include hardwood flooring on the main level, elegant oak stairs, and a contemporary kitchen outfitted with high-end appliances. The builder-finished basement offers additional living space, including a separate, fully equipped laundry room and a washroom. Pot lighting throughout and smart home compatibility add to the appeal. Situated in a family-friendly community with a park directly across the street and close proximity to schools, markets, and other essential amenities. (id:61476)
1182 Rexton Drive
Oshawa, Ontario
Tanglewood by Medallion Developments Brand New, Move-In Ready! This stunning 30' detached home in North Oshawa's sought-after Tanglewood community offers 2,276 sq ft of beautifully finished living space and a rare separate walk-up basement entrance; ideal for a future in-law suite. Curb appeal shines with a sleek modern grey brick & stone exterior, an elegant double-door entry, and an interlocking brick driveway that adds style and function. Step inside to discover natural-finish hardwood flooring and solid oak stairs that flow seamlessly from the basement to the upper level, showcasing timeless quality and design. The open-concept main floor is perfect for family living and entertaining, with spacious principal rooms and plenty of natural light. The chef-inspired kitchen flows effortlessly into the dining and living areas. Upstairs features 4 generous bedrooms, including a spacious primary suite with a luxurious ensuite and oversized walk-in closet. Enjoy added convenience with second-floor laundry, direct garage-to-home access, and a partially finished basement that includes a 3-piece rough-in and cold cellar, ready for your personal touch. Perfect for first-time buyers who are eligible for a GST rebate of up to $50,000 (conditions apply). Don't miss your chance to own a brand-new detached home in a growing, family-friendly community close to parks, schools, and transit. Modern finishes, smart design, and premium craftsmanship come together here this home is a must-see! Cashback incentive has been applied to Asking Price* (id:61476)
1217 Rexton Drive
Oshawa, Ontario
Rare find in North Oshawa! This brand-new 4-bedroom 100% Freehold Terrace home in Tanglewood by Medallion Developments offers 2,148 sq ft of beautifully finished living space with no shared living walls. Linked only by the garage for enhanced privacy and quiet living. Backing onto a large, scenic pond, enjoy peaceful views and the calming sounds of nature right from your backyard. A rare rear garage access allows easy entry to your backyard without walking through the home, perfect for entertaining or future landscaping. The walk-out basement features oversized windows, a cold cellar, and a 3-piece rough-in, ideal for a future rec room, in-law suite, or home office. Curb appeal abounds with a handsome brick & stone exterior and grand double-door entry. Inside, you'll find natural-finish flooring, a sleek oak staircase from the basement to the 2nd floor, and a bright, open-concept layout. The chef-inspired kitchen boasts granite countertops, upgraded cabinetry, and excellent flow for family living. Upstairs includes 4 spacious bedrooms, 2.5 bathrooms, second-floor laundry, and ample storage. The direct garage-to-home access adds everyday ease. The lower level offers flexible space to grow with your familys needs. Located in a family-friendly community near parks, schools, and transit. Perfect for first-time, down sizers and investors. First Time buyer maybe eligible for the GST rebate up to $50,000 (conditions apply). Stylish, spacious, and thoughtfully designed, this is modern townhome living at its best. An absolute must-see! Cashback incentive has been applied to Asking Price* (id:61476)
88 Alsops Beach Road
Brock, Ontario
Sunset Views With Direct Access To The Lake ! This Lovely 3 Bedroom Cottage Has A Dry Boathouse With A Terrace To Watch Over The Beautiful Lake Simcoe. Removable Dock, Laminate Flooring, Upgraded Bathroom. Shallow And Sandy Bottom For Easy Entry, Great For Playing And Swimming. One and Half Hrs From Toronto On 404 Extension & Minutes From Beaverton For All Shopping Needs. Perfect Family Getaways In The Summer. (id:61476)
1402 - 1000 The Esplanade Road N
Pickering, Ontario
Welcome To This Beautifully Updated 1-Bedroom, 1-Bathroom Condo Offering Modern Finishes And A Thoughtfully Designed Layout. Featuring A Fully Renovated Gourmet Kitchen With Stainless Steel Appliances, Quartz Countertops, Backsplash And Gleaming Tile Floors. The Open-Concept Living And Dining Area Is Bright And Inviting, Leading To A Private Balcony With Unobstructed North-Facing Views.The Spacious Bedroom Includes A Walk-In Closet With Custom Built-Ins. The Renovated Bathroom Features A Quartz Vanity, And The Convenience Of Ensuite Laundry Adds To The Comfort Of Everyday Living. Owned Underground Parking And A Private Storage Locker Are Included.Set In One Of Pickerings Most Desirable Condo Buildings, Residents Enjoy Exceptional Amenities: A Fully Equipped Gym, Outdoor Pool With BBQ Area, Large Party/Event Room With Kitchenette, Game Room With Pool Table, Saunas, And Plenty Of Visitor ParkingAll Within A Secure, Gated Community.Prime Location Just Steps To Pickering Town Centre, Pickering GO Station, Restaurants, Shopping, And Transit. Esplanade Park Is Right Across The Street, And The Pickering Waterfront Is Just A Short Walk Away. (id:61476)
411 Pompano Court
Oshawa, Ontario
Welcome to 411 Pompano Crt, a beautifully updated and meticulously maintained 3-bedroom,2-bathroom bungalow nestled in a quiet and convenient Oshawa neighborhood. This bright and sun filled, carpet-free home features a stunning open concept main floor with a seamless flow between the dining room and living room, enhanced by crown moulding, pot lighting, and a warm, inviting ambiance. The modern kitchen offers abundant cabinetry and direct access to a3-season sunroom with hydro. The finished basement expands your living space with a gas fireplace and a 3-piece washroom. Enjoy efficient heating and air conditioning with a heat pump system on the main floor, offering year-round comfort. Outside, you'll find tons of driveway parking and a unique outbuilding with hydro, ideal for a man cave, workshop, or creative space. This home is move-in ready with modern finishes and thoughtful upgrades throughout, including a 230V EV charger for electric vehicles. Located just a short 5-10 minute drive from Hwy 407, its perfect for commuters and families alike. Don't miss your opportunity to own this charming, updated bungalow in one of Oshawa's most desirable pockets! ** This is a linked property.** (id:61476)


