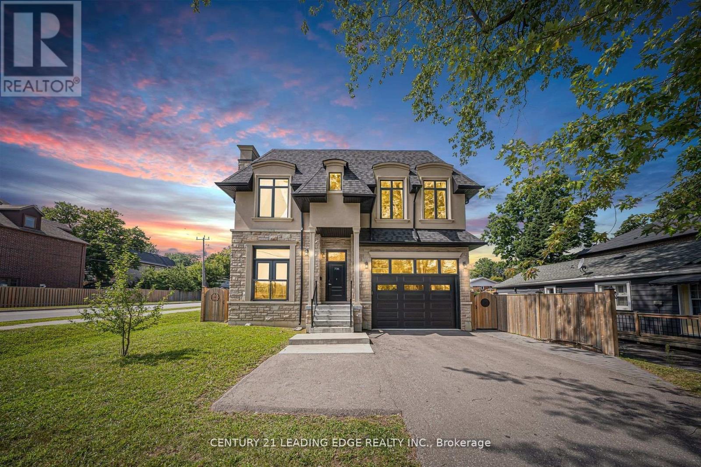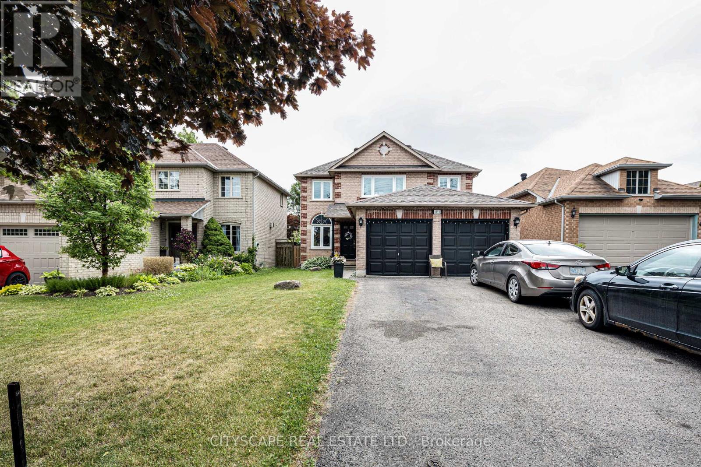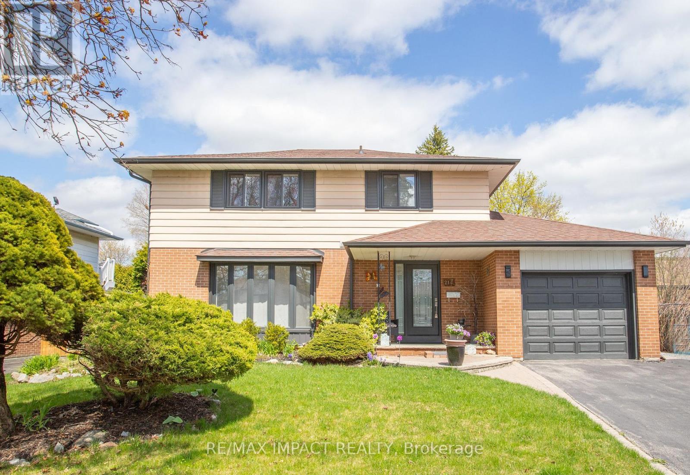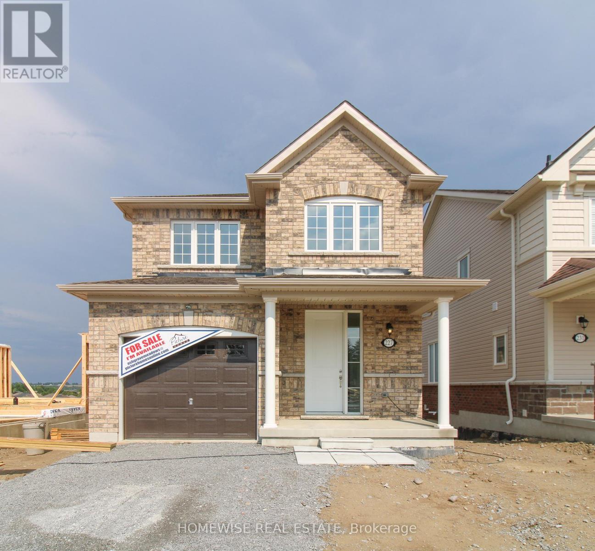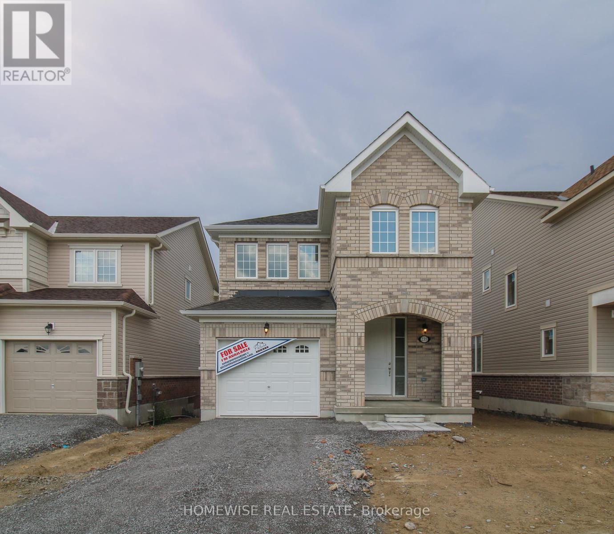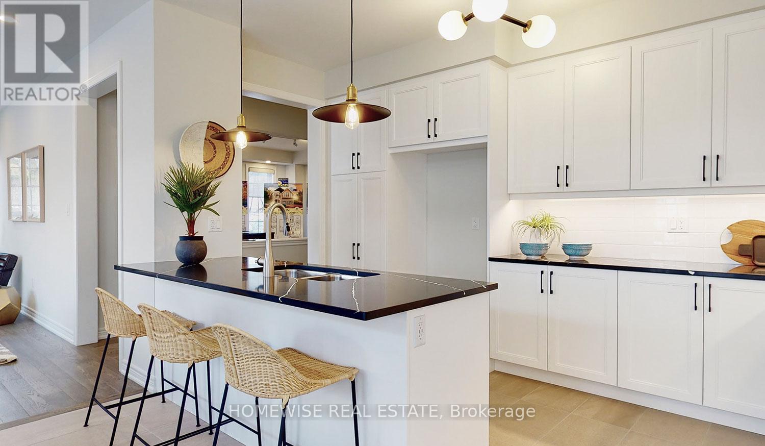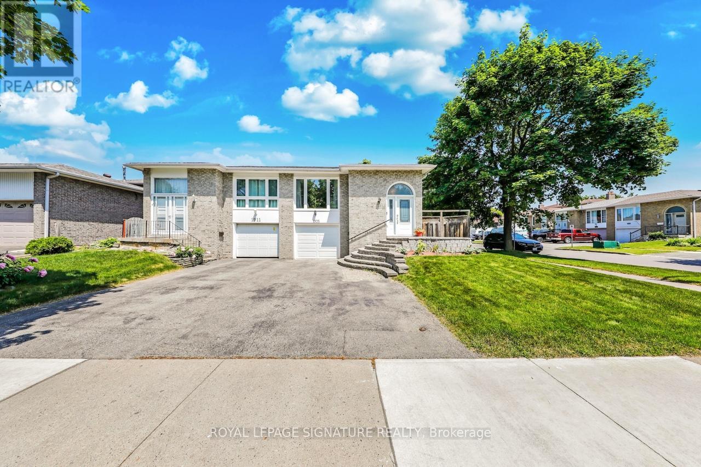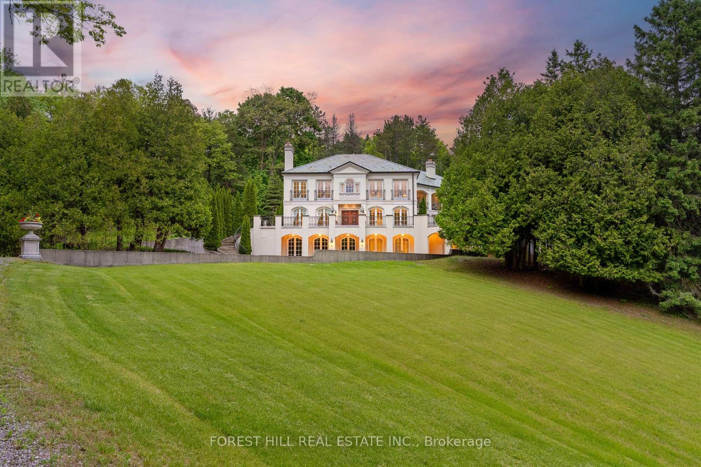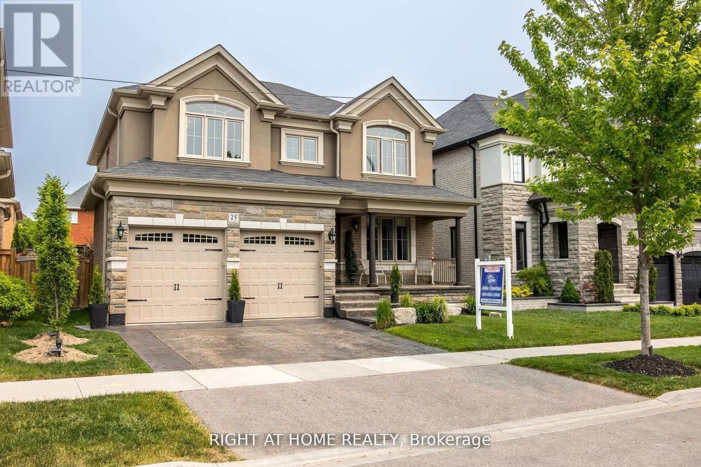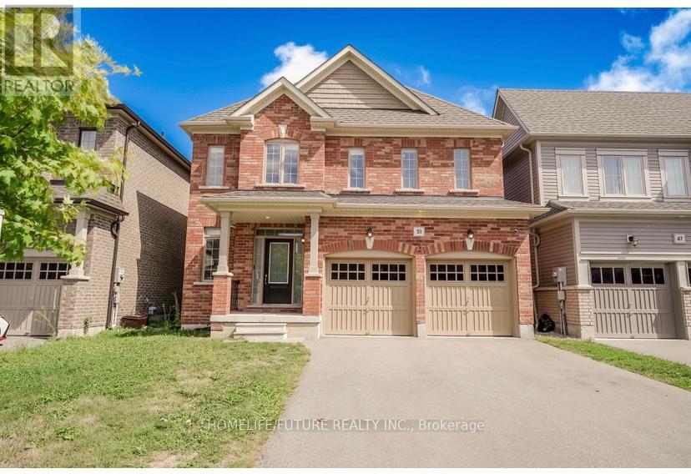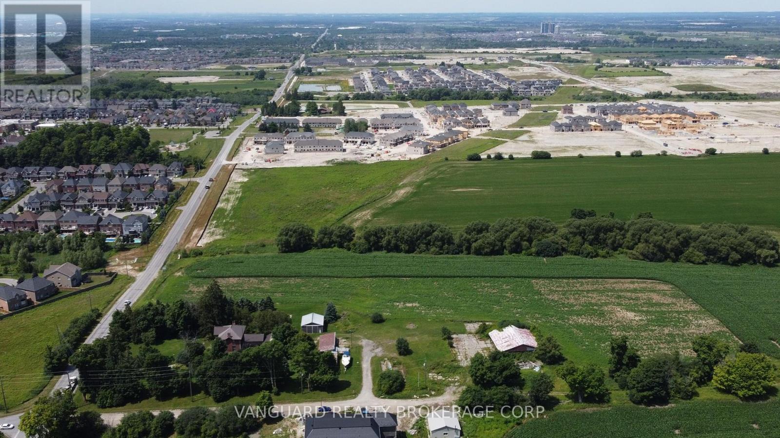736 Hillview Crescent
Pickering, Ontario
Stunning custom-built home with 5,115 sq ft, featuring a blend of brick, stone, and stucco. Includes a finished basement apartment with a separate entrance perfect for rental! Enjoy spacious living, dining, and family rooms, plus a large eat-in kitchen with a pantry and big island. A Juliette balcony connects the living/dining area, and modern glass stair railings add style. The family room overlooks the backyard, and bedrooms 2 and 3 share a 5-piece semi ensuite. Luxury finishes include granite/marble countertops, hardwood floors, marble bathrooms, and skylights. The house is lit with pot lights and has patio slabs all around. Just 40 minutes to downtown Toronto via GO, with a bus stop across the street and quick access to Hwy 401. Minutes from the waterfront, Lake Ontario, French mans Bay Marina, beaches, and trails. Friendly neighborhood close to shopping, groceries, restaurants, banks, and more! (id:61476)
1113 Gossamer Drive
Pickering, Ontario
Surrounded by conservation trails & nestled on a quiet cul-de-sac sits this executive 4 bed, 3.5 bath detached home w/2 car garage, ample parking & finished Basement w/two additional bedrooms, 3pc bath plus den. Chef's eat in Kitchen W/Stainless Steel, Updated Cabinetry, Ceramic tile & backsplash. Combined living/dining w/wood floors & large windows. Intimate Family room w/large window. Main floor 2pc powder room. Double door entry to primary King sized bedroom w/walk in closet, 5pc Ensuite, Soaker tub & separate shower. 3 additional bedrooms w/great natural light & large closets. 4pc main bathroom w/ceramic tile & built-in vanity.Large backyard great for entertaining. Main floor laundry w/direct access to garage that doubles as a mud room. Conveniently located close to schools, shopping, place of worship, groceries, parks and trails. (id:61476)
214 Marigold Avenue
Oshawa, Ontario
Welcome to this lovely, bright, and spacious 4-bedroom detached brick home, nestled in a sought-after family-oriented community in Oshawa! The open-concept family room features a beautiful bay window that overlooks the private backyard, creating a warm and inviting space for relaxation. A newly renovated bedroom on the main floor, complete with a 3 piece ensuite washroom and large window, offers versatility --- it can easily be transformed into a home office or living room . The spacious primary bedroom includes an en-suite bathroom for added comfort. Step out from the kitchen onto sunroom and huge deck, perfect for entertaining, a large fully fenced backyard that offers privacy for your family. Located within walking distance to excellent schools, this home offers both convenience and tranquility in a family-friendly setting. Don't miss this opportunity to make it your own!**EXTRAS** Furnace replace in 2016,roof fall 2015,cedar closet upstairs,natural gas line off deck for convenient grilling on your barbecue. (id:61476)
227 Ash Street
Scugog, Ontario
Brand new build in the beautiful community of Ashgrove Meadows in Port Perry! Be the first to live in this stunning 3 bedroom property with all of the features you dream of. The main floor is equipped with 9 foot ceilings, oversized windows, a chefs kitchen with a large quartz island walking out to a large deck, a spacious living and dining room with a cozy gas fireplace and a beautiful oak staircase winding up to your 2nd floor. The primary suite is incredibly spacious with an ensuite bathroom that includes a stand up shower and tub. Let your imagination run wild with the spectacular basement space with high ceilings, tons of natural light and an awesome walkout to your backyard. Conveniently located in an established community, these lots are located off Union Street just west of Simcoe Street & south of Hwy 7. A beautiful and bustling new home community! (id:61476)
235 Ash Street
Scugog, Ontario
Brand new build in the beautiful community of Ashgrove Meadows in Port Perry! Be the first to live in this stunning 4 bedroom property with all of the features you dream of. The main floor is equipped with 9 foot ceilings, oversized windows, a chefs kitchen with a large quartz island walking out to a large deck, a spacious living and dining room with a cozy gas fireplace and a beautiful oak staircase winding up to your 2nd floor. The primary suite is incredibly spacious with an ensuite bathroom that includes a glass shower and a separate tub. Plus, large walk in closet! The upstairs boasts 3 other spacious bedrooms, another full washroom and your dream 2nd floor laundry room. Let your imagination run wild with the spectacular basement space with high ceilings, tons of natural light and an awesome walkout to your backyard. Conveniently located in an established community, these lots are located off Union Street just west of Simcoe Street & south of Hwy 7. A beautiful and bustling new home community! (id:61476)
183 Ash Street
Scugog, Ontario
Being Built now, Just for you! On a 40 foot Corner lot, the Hampton is a beautiful 2615 sqft home with 4 bedrooms, 4 bathrooms and a double car garage, in the charming Ashgrove Meadows community in Port Perry. The main floor is equipped with 9 foot ceilings, oversized windows, a chefs kitchen with a large quartz island walking out to a large deck, a spacious living and dining room with a cozy gas fireplace and a beautiful oak staircase winding up to your 2nd floor. Equipped with an awesome main floor laundry room! The primary suite is incredibly spacious with an ensuite bathroom that includes a glass shower and a separate tub. Plus, large walk in closet! Every bedroom has an ensuite! Including a beautiful 4 pc and a jack and jill bathroom with a double vanity. Let your imagination run wild with the spectacular basement space with high ceilings, tons of natural light and an awesome walkout to your backyard. Conveniently located in an established community, these lots are located off Union Street just west of Simcoe Street & south of Hwy 7. A beautiful and bustling new home community! (id:61476)
1905 Rosefield Road
Pickering, Ontario
Welcome to This Beautifully Maintained Raised Bungalow on a huge Corner Lot, Nestled in a Family-Friendly Neighbourhood! This Warm and Inviting 3+1 Bedroom Home Offers a Perfect Blend of Comfort, Style, and Functionality Ideal for Families, Downsizers, or Investors A like. Step Inside to Discover Gleaming Brazilian Hardwood Floors That Flow Seamlessly Throughout the Main Level, Creating a Bright and Cohesive Space. The Renovated Eat-In Kitchen, 2 large windows, Ample Counter Space, and Room to Enjoy Everyday Meals with Ease. The Open-Concept Living and Dining Area Boasts a Large Picture Window That Fills the Space with Natural Light Perfect for Hosting Guests or Relaxing with Family.Down the Hall, You'll Find Three Generously Sized Bedrooms, Including a Spacious Primary Suite Complete with Double Closets and Easy Access to the Beautifully Renovated 4-Piece Bathroom. 2ndBedroom features a beautiful walk out door to backyard oasis. But That's Not All The Fully Finished Basement Offers Incredible Flexibility! Featuring Above-Grade Windows, a Cozy Fireplace, and Elegant French Doors, This Lower-Level Retreat Also Includes a Spacious Bedroom, a 3-Piece Bathroom, Direct Garage Access, and In-Law Suite Potential With a full kitchen. Whether You Need a Separate Space for Extended Family, or a Private Home Office, the Options Are Endless. This Gem is Located Close to Schools, Parks, Shopping, and Transit This Is a Rare Opportunity You Don't Want to Miss. (id:61476)
68 Crows Pass Road
Scugog, Ontario
Gated and tree-lined for total privacy, 68 Crows Pass is a Gordon Ridgely-designed Indiana-limestone and slate manor that delivers true four-season living just forty-five minutes from downtown Toronto via direct Highway 407 access. The home wraps approximately 7,000 sq ft of interiors around authentic 1802 farmhouse stone walls and hewn beams, beginning with a marble rotunda and hand-forged spiral staircase that lead to principal rooms opening onto a 100-foot limestone terrace overlooking a heated salt-water pool, whirlpool and hot tub. A Sub-Zero, Thermador and Miele kitchen centres a twelve-foot island and sun-splashed breakfast bay, while the adjoining beam-clad family room and original stone dining hall celebrate the estates heritage. Upstairs, five ensuite bedrooms and a library or sixth bedroom await; the forty-three-foot primary wing enjoys three sets of French doors to private balconies, a fireplace sitting area, twin walnut dressing rooms and a spa bath framed by a Palladian window. The walk-out lower level provides a games lounge, wet bar, guest suite and covered loggia, ensuring effortless indoor-outdoor entertaining through every season. Lifestyle amenities continue outside: a heated three-plus-car coach house currently a full gym and additional bedroom the loft-style second garage crowns the stone-clad barn for additional collectibles. Equestrians will value three stalls, a tack room, two cross-ties and a fenced paddock, and ready for an arena, and dual gated drives simplify daily comings and goings. This home offers Starlink, multi-zone HVAC, water purification, EV Charger, Credit Valley sandstone accents and a slate roof complete this rare fusion of architectural pedigree, resort comfort and year-round recreation, with Dagmar and Lakeridge ski clubs, golf courses and trail networks only minutes away. Zoning per Township of Scugog Zoning By-law: ORM-EP (Oak Ridges Moraine Environmental Protection) (id:61476)
1976 Edenwood Drive
Oshawa, Ontario
Welcome to 1976 Edenwood Drive, Oshawa an immaculate raised bungalow in the sought-after Samac community, perfectly blending comfort, location, and lifestyle. This move-in ready home offers 2+2 bedrooms and 2 full bathrooms, providing a functional layout ideal for families, professionals, or investors. The bright eat-in kitchen offers plenty of cabinet and counter space, with a walkout to a beautiful deck overlooking a private backyard perfect for relaxation or entertaining. The lower level features two additional bedrooms and a spacious family room with a cozy gas fireplace, creating a comfortable and versatile living space for guests, extended family, or rental potential. Located on a quiet, tree-lined street, you will enjoy easy access to Ontario Tech University, Durham College, Highway 407, parks, schools, shopping, and transit everything you need is just minutes from your door. This turnkey gem is ready for you to move in and enjoy. (id:61476)
25 Charterhouse Drive N
Whitby, Ontario
This Stunning Executive Home Boasts Impeccable Style & Design, Making It A Perfect Choice For The Most Discerning. With High-End Finishes Throughout, It's Clear That No Detail Has Been Overlooked In The Creation Of This Luxurious Living Space. One Of The Standout Features Of This Home Is Its Dream-Like Kitchen, Complete With Granite Countertops, Backsplash. Polished Porcelain Tiled Floors Only Add To The Overall Elegance And Sophistication Of This Space. The Family Room Is Another Highlight Of This Home With A Waffle Ceiling, A Custom Fireplace. 9Ft Smooth Ceilings, Can Be Found Throughout, Adding To The Overall High-End Feel Of This Property. With Four Exceptional Bedrooms Upstairs. The Luxurious Primary Bedroom Boasts A Five-Piece Ensuite, Spectacular Walk-In Closet! Beautiful Landscaping In Both The Front & Back Of The Property Includes A Stamped Concrete Driveway, As Well As A Backyard patio, Close To All Amenities! (id:61476)
51 Arthur Mclaughlin Street
Clarington, Ontario
Beautiful 4 Bedrooms With 2.5 Washrooms, Double Garage Detached. Walk-In Closet On The Main Floor 9" Ceiling. Laminate On The Main Floor. Granite Countertop. Central Vac. Approximately 2495 Sq. Feet. (id:61476)
1600 Conlin Road
Oshawa, Ontario
Attention Builders & Investors! Exceptional redevelopment opportunity in one of Oshawa's fastest-growing corridors. Situated on 5.95 acres of prime land, this property offers outstanding potential for residential or mixed-use development, subject to municipal approvals. Strategically located with excellent access to Highway 407, Highway 401, Durham College, Ontario Tech University, schools, shopping, and public transit, this site is well-positioned to capture strong demand from the expanding Oshawa and Durham Region markets.The property is currently improved with a single-family home, providing short-term holding income while planning approvals are pursued. Developers have the opportunity to design and reconfigure the site to maximize density, whether for townhomes, mid-rise condominiums, or purpose-built rentals. With Oshawa identified as a key growth centre under provincial planning initiatives, this site presents a rare chance to secure a sizeable landholding with both immediate income and exceptional long-term upside. (id:61476)


