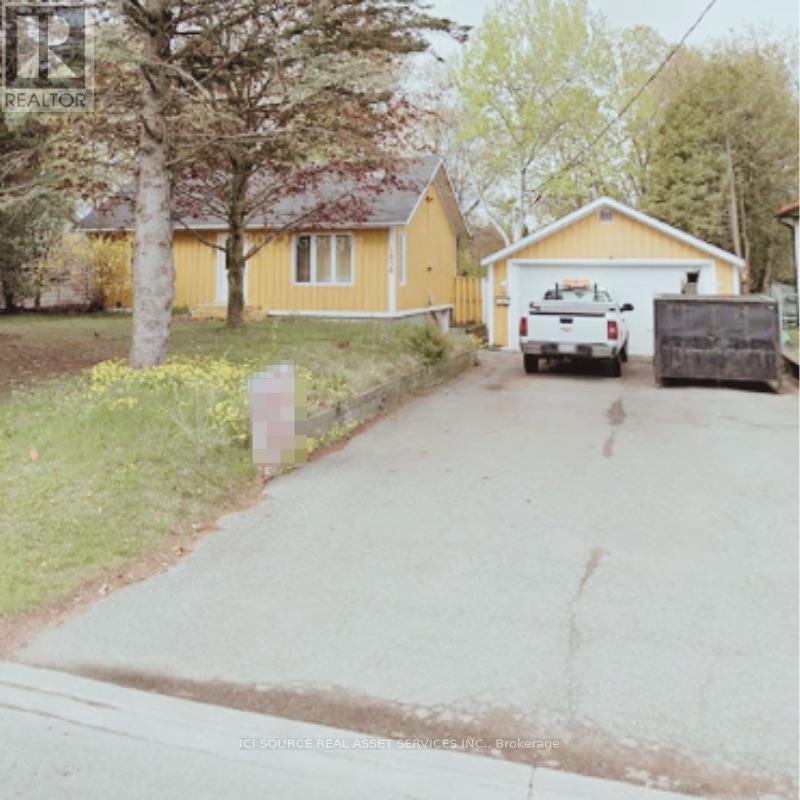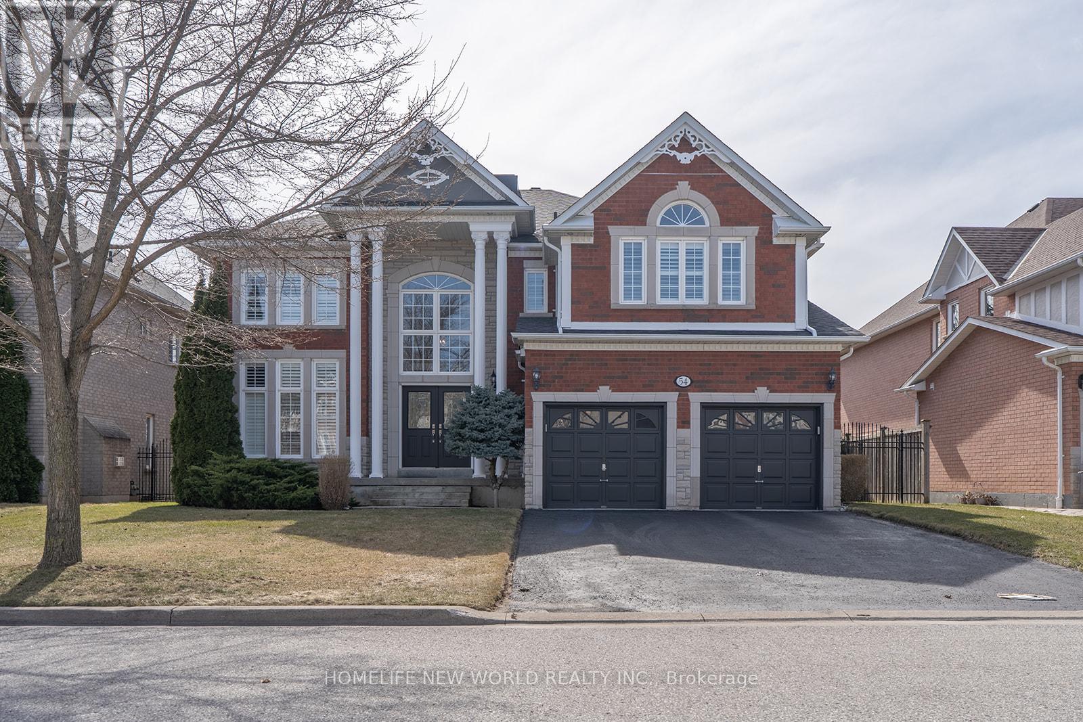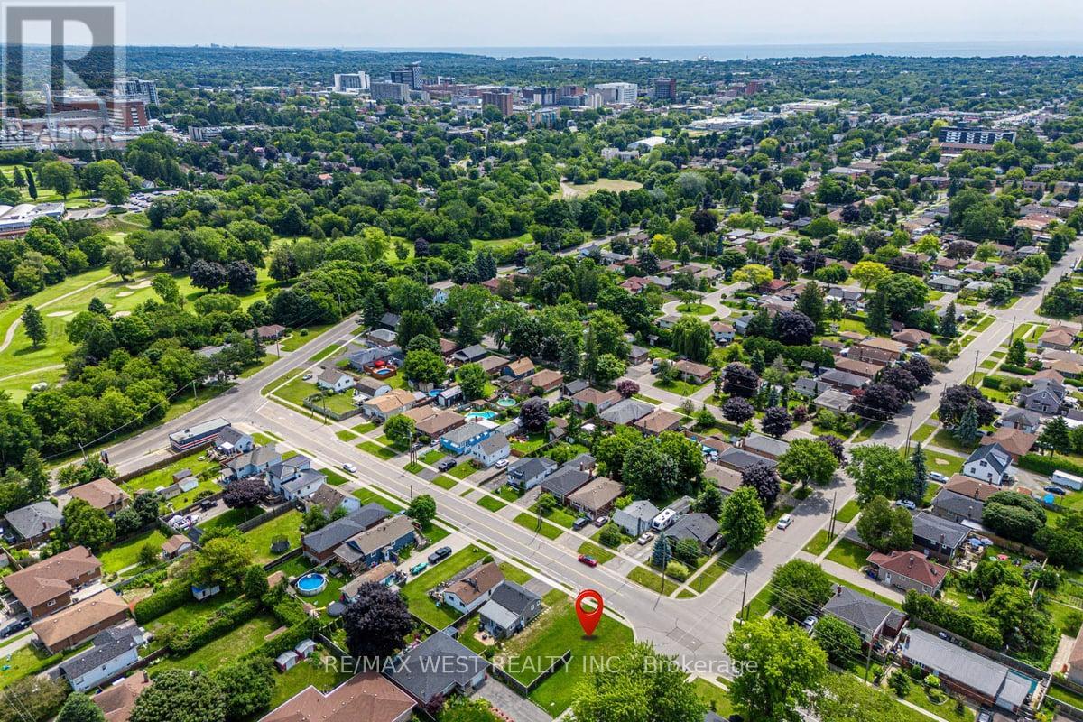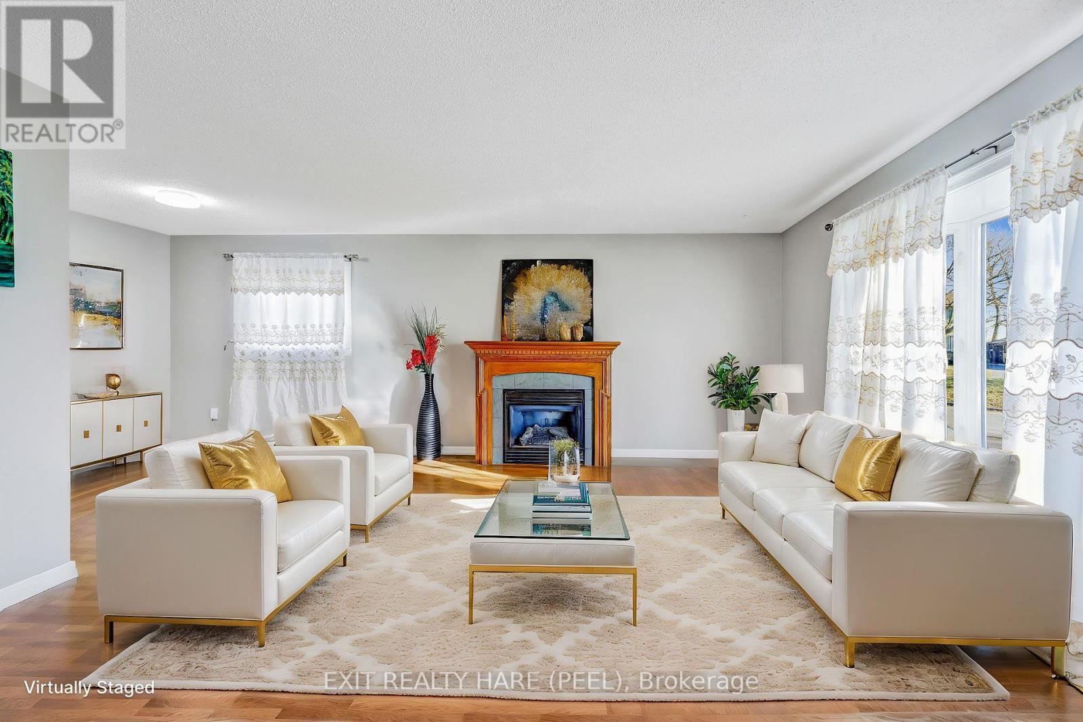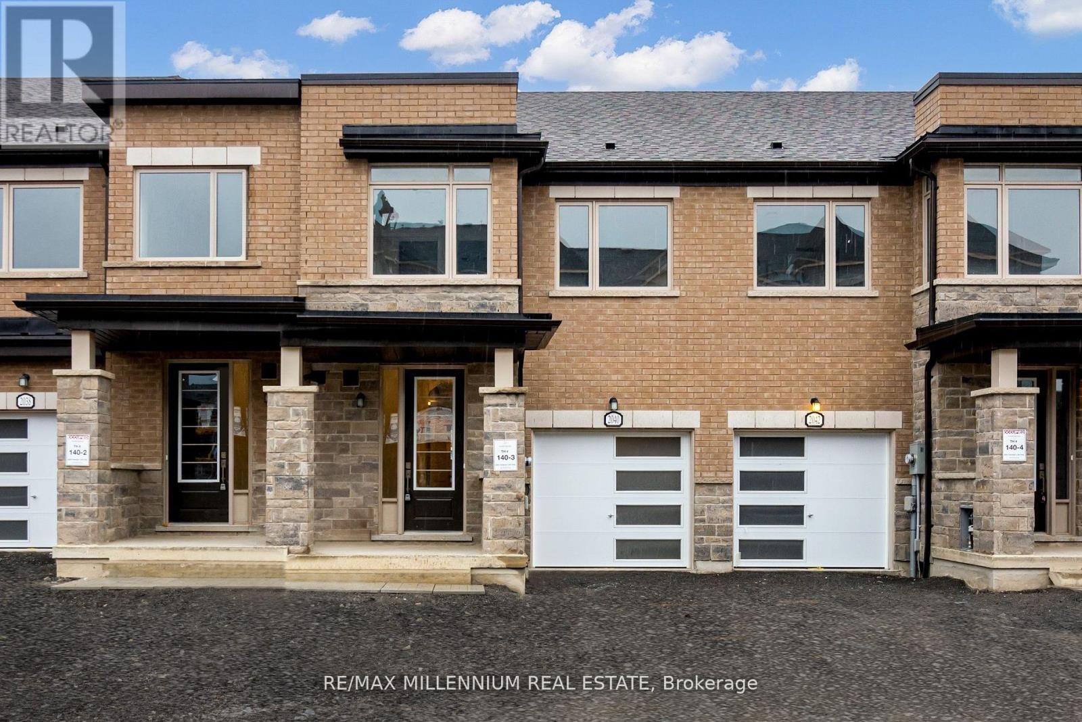77 Loughlin Hill Crescent
Ajax, Ontario
This exceptional home is a rare find, designed to meet the needs of every family who is ready to settle into a prime Ajax neighborhood. Built by Monarch, this stunning 4+1 bedroom detached home sits on a premium lot and boasts an elegant brick and stone exterior. Step inside to discover a spacious layout with soaring 9-foot ceilings and rich hardwood floors throughout the main and second floor. The open-concept design seamlessly connects the kitchen and family room, creating the perfect space for family gatherings and entertaining guests. The gourmet kitchen features a large center island and plenty of counter space, ideal for preparing meals and hosting events. From the kitchen, enjoy direct access to a private deck, offering a fantastic space for outdoor entertaining or relaxing with family and friends. With generously sized bedrooms plus den, a versatile additional bedroom, and a home that is move-in ready, this residence is perfectly suited for anyone looking to experience comfort, luxury, and convenience. Located in a family-friendly neighborhood, this home offers easy access to highway, public transit, excellent schools, shopping centers, and beautiful parks, making it an ideal location for families and professionals alike. Don't miss the opportunity to call this beautiful house your home in one of Ajax's most sought-after communities. (id:61476)
1248 Talisman Manor
Pickering, Ontario
Brand New Detached By Fieldgate Homes. Welcome to your dream home in Pickering! 3073 square feet above-ground captivating living space! Backing onto green space! Bright light flows through this elegant 4-bedroom, 3.5-bathroom gorgeous home w/ timeless hardwood flooring. This stunning brick and stone design features a main floor Library, highly desirable 2nd floor laundry, 2nd Floor Entertainment area. Main and 2nd floor 9ft ceiling, master bedroom featuring his/hers walk-in closets and 5-piece en-suite. Enjoying relaxing ambiance of a spacious family room layout w/ cozy fireplace, living and dining room, upgraded kitchen and breakfast area, perfect for entertaining and family gatherings. The sleek design of the gourmet custom kitchen is a chef's delight, this home offers endless possibilities! Don't miss this one! (id:61476)
1856 Glendale Drive
Pickering, Ontario
Location: Prime neighborhood, close to schools, GO train, parks, and the 401 Freeway. Lot Size: 75 x 200 ft - R3 Zoning in place, perfect for builders or expansion. Property Features: Older small bungalow with good elevation Flat, dry land ideal for development Surrounded by a beautiful community. **EXTRAS** *For Additional Property Details Click The Brochure Icon Below* (id:61476)
137 East Shore Drive
Clarington, Ontario
Live the dream at Lake Breeze, the largest master-planned waterfront community in the GTA, nestled on the beautiful shore of Lake Ontario. Detached 4 bedroom 3 bathrooms + double garage + front porch +Balcony 2nd Floor+ deck. 2650 sq.ft. home. Steps away from waterfront. Located just 35mins east of Toronto, this unique and spectacular waterfront community offers a stunning selection of waterfront trails that wind through the neighbourhood and along the lake. Full view of Lake Ontario with covered balcony. Playground, nature trails along the lake, marina & restaurant, 5mins drive to 401. Luxury brand new detached house, 9ft ceiling on main, main floor laundry with access to garage. (id:61476)
7 - Blk 128 Ivy Run Crescent
Whitby, Ontario
Welcome to this stunning, modern 100% freehold, Baldwin Elevation "C" Model, townhouse offering over 2,286 sq. ft. of beautifully finished space across three floors. Boasting 3 spacious bedrooms and 4 washrooms, this home is designed with comfort and style in mind. The 9" main and second, as well as 8' third floors feature smooth ceilings. The elegant hardwood floors on the main and second floor, complemented by stained oak veneer stairs add warmth and character. The second floor welcomes you with a spacious great room, perfect for gatherings, with a walkout to a private balcony. The gourmet kitchen is a chef's dream, equipped with stainless steel appliances, a stone countertop, and a sleek ceramic backsplash. The primary bedroom is a true retreat, featuring a generous walk-in closet and a luxurious5-piece ensuite complete with a glass shower and a free-standing bathtub for ultimate relaxation. The additional bedrooms are bright and spacious, ideal for family or guests. The lower level offers a walkout from the recreation room to a private backyard, expanding your living space to the outdoors. The basement includes a cold cellar and a 3-piece rough-in for future customization. Don't miss this exceptional opportunity to own a thoughtfully designed and meticulously finished home that combines comfort, style, and functionality. (id:61476)
54 Roberson Drive
Ajax, Ontario
Welcome To This Eagle Ridge II Classic Designed And Built By John Boddy Homes. House Located At One Of Ajax's Most Sought After Neighborhood - Eagle Ridge Community. Home Boasts A Decorator Columned Entry That Invites You To A Solid Bright Home Backing Onto The Picturesque Riverside Golf Course. Easy Access To Duffin's Creek And Conservation Land For Cycling, Fishing & Nature Walks. 9 Ft Main Ceiling. Mirrored Closet Doors In Spacious Entry Foyer. California Shutters, Pot Lights, Hardwood & Ceramic On Main. Open Concept Living And Dining Room W/ Classic Pillars And French Doors. Large Family Room W/Gas Fireplace Overlooking The Golf Course. Kitchen Features Granite Counters, Centre Island, Chef's Desk And Pantry. Second Floor Consists Of 5 Bedrooms (3 W/ Ensuite). MB Has 2 W/I Closets and Full Ensuite W/ Whirlpool Tub. Octagonal Skylights Presiding Over Elegant Oak Staircases. Roomy Laundry/Mud Room With Plenty Of Storage And Door to Backyard. Basement Is Open To Design Potential Guest/In-Laws Suite Or Extra Income Apartment. Huge Backyard Comes With A Composite Deck That Provides A Private Oasis For Your Own Relaxation Or Entertainment Needs. 2 Car Garages Plus More Parking Space On Driveway. Amazing Family Community Close To Pickering Village, Parks, Shopping (Costco, Durham Centre, Pickering Town Centre), Schools, Lakeridge Hospital And All Amenities! Minutes To Highway And 407 ETR, Ajax & Pickering GO Station. Rare Property Backing Onto Greenspace. Don't Miss This Fantastic Opportunity To Design & Create Your Own Home Or Multigenerational Home For Lasting Memories! (id:61476)
2640 Sapphire Drive
Pickering, Ontario
Stunning Two- Storey Detached Home Built By Aspenridge Home in New Seaton Commuity. Elegant Designed Interior, Stained Oak Staircase with Iron Picket. The living Room and Dining Room are very Spacious and Combined Open Concept. 2964 sqf plus extra space unfinished Basement. 4 Bed & 4 Bath . lots of Pot Lights. Family Room Gorgeous Waffle Ceiling, Luxurious Kitchen Cabinet & Glass Tile for Back Splash, Granite Counter Top & Centre Island. High Quality 24"x 24" Porcelain Tile Kitchen & Eat-In Kitchen Floor. Many other Upgrades. Balcony with Nice Open View To the Park on 2nd Floor. Lundry Room on 2nd Floor. Best residential Area with a Large Park for Pet or Kids. Must See! Don't Miss This Great Oppotunity! (id:61476)
95 Bremner Street
Whitby, Ontario
Incredible 4yr new, 5 bedroom family home situated on a private ravine lot! This all brick Ivy Ridge built home features upgrades throughout including a walk-out basement, covered front porch, inviting foyer with transom window & engineered hardwood floors including the staircase with elegant wrought iron spindles. Impressive family room offers a cozy gas fireplace, waffle ceiling & picture window with panoramic ravine views. Gourmet kitchen complete with quartz counters, custom backsplash, under cabinet lighting, breakfast bar & built-in stainless steel appliances including gas cooktop range. Spacious breakfast area with oversized sliding glass walk-out to a deck overlooking the backyard. Designed with entertaining in mind in the formal dining room. Upstairs offers 5 generous bedrooms, primary retreat with tray ceiling, walk-in closet & spa like 4pc ensuite with glass shower & stand alone soaker tub. In-between bedroom is ideal for guests with a walk-in closet, juliette balcony & 3pc ensuite. Convenient main floor laundry & garage access. Unspoiled walk-out basement awaits your finishing touches with a roughed-in bath & ample storage space. Nestled in the demand community of Rolling Acres, steps to parks, schools, transits, big box stores & more! (id:61476)
336 Annapolis Avenue
Oshawa, Ontario
Presenting a rare opportunity to own a piece of prime real estate in the heart of Oshawa! This vacant lot, freshly severed from the adjacent property, offers an ideal setting for your dream home or investment. This is a mature neighbourhood in Oshawa that's easy access to shopping like grocery stores and restaurants, all just minutes away. Conveniently located near schools, nearby bus routes and access to the 401. Nature lovers will appreciate the abundance of nearby parks, botanical gardens, trails & picnic areas with scenic views. With elementary & secondary schools close by, making it ideal for growing families looking to build a single family home or an investment property, 336 Annapolis Avenue offers endless potential in an unbeatable location! (id:61476)
376 Calvert Court
Oshawa, Ontario
Stunning 3-Bedroom Semi-Detached Home. Welcome to this remarkable 3-bedroom semi-detached home, boasting a range of modern updates. As you step inside, you'll be greeted by fresh paint and contemporary LED light fixtures that create a bright and inviting atmosphere. The kitchen and entry passage feature brand new vinyl flooring, adding a touch of sophistication and practicality. The family room, passage, and upper foyer showcase newly installed laminate flooring, providing a seamless and stylish flow throughout the home. A newly constructed staircase has been thoughtfully installed over the existing one, enhancing both the safety and aesthetic appeal of the property. The fully fenced backyard offers complete privacy with no neighbours in the back, making it am ideal space for relaxation and outdoor activities. The home also includes a gas fireplace "as is" condition, never used by the sellers but holds potential to become a cozy focal point of the living area. This property is perfect for buyers looking for a well-maintained home with contemporary updates and the opportunity to make it their own. Don't miss the chance to make this house your new home! (id:61476)
2040 Cameron Lott Crescent
Oshawa, Ontario
Welcome to this bright and spacious Contemporary Style freehold townhome, a fabulous opportunity for new families. Close toSchools, shopping, entertainment, trails, transit, the 407, 412, 401, a brand new community park, and much more! Practical with spacious floor planning, the rooms contain an array of natural light filtering on both levels, boasting 1650 sq ft of living space with 3BR+3Baths. An inviting floor plan, embrace the elegance of 9ft ceilings on the main floor. The white kitchen cabinetry offers plenty of storage to organize all your kitchen essentials. Bright and open concept Family room, Dining room, and Kitchen.Upstairs you will find a spacious primary bedroom with w/I closet & 4pc ensuite and convenient upper level laundry Room. (id:61476)
1418 Livesey Drive
Oshawa, Ontario
Welcome to this beautiful Detached 4 bed room home on a premium pie shaped extra wide lot. Featuring a sun filled large open concept family and living room with smooth ceilings and portlights with hardwood flooring throughout. Modern Kitchen with quartz counters and backspace with a large breakfast island. Huge Primary Bedroom with a walk in closet. Single piece quart slab surrounding the cozy fireplace. Walk out to the stoned patio with a covered gazebo with its own BBQ kitchen island with granite counter. Open to below oak stair case leads you to the loft with glass doors. Laundry room with plenty of storage. Heated Garage with second story storage loft! Second set of laundry in the basement with a4 pc washroom. Back yard oasis with beautiful perennial gardens surrounding the whole property. Perfect for your summer backyard parties. Walking distance to all shopping amenities, including Sobeys, Walmart, Farm boy, Canadian Superstore, LCBO, Home depot and etc. Instant Hot water! **EXTRAS** Located near 4 elementary schools and 1 high school. Within walking distance plus Dell Park recreation center. Two Costco's just 10 mins away! Close to all amenities yet away from all traffic in a quiet street. (id:61476)




