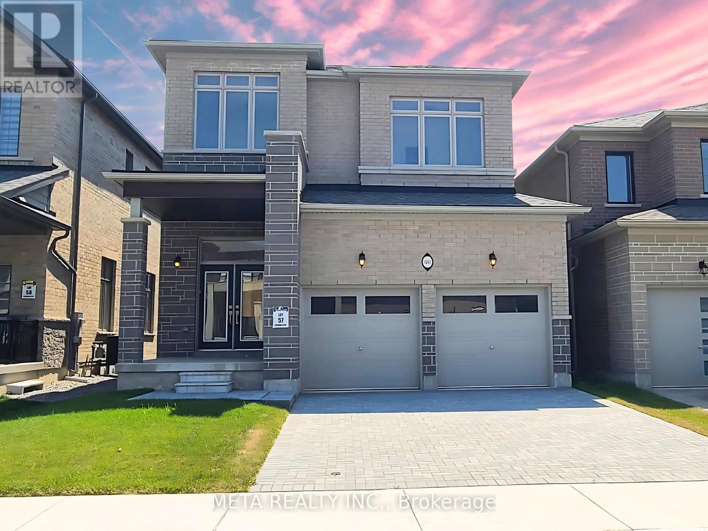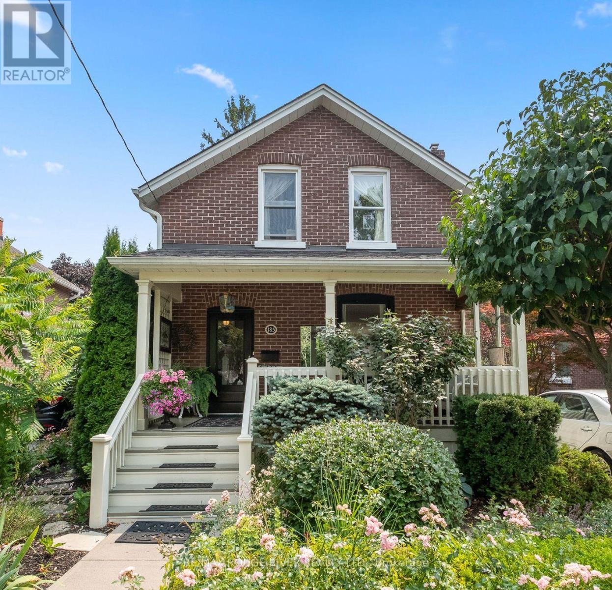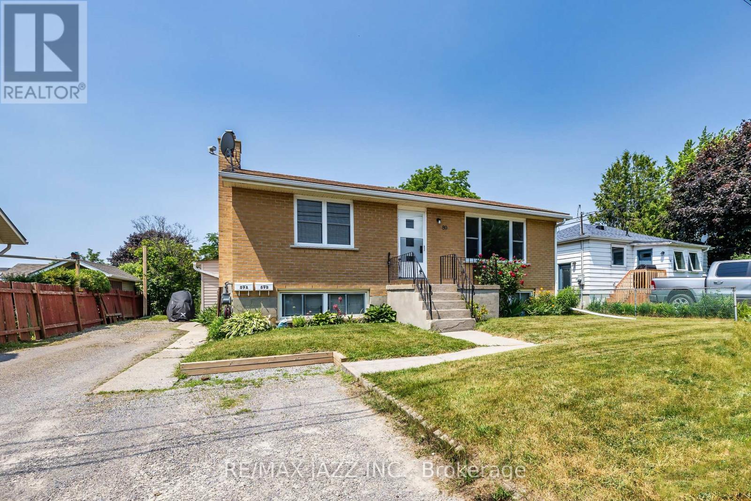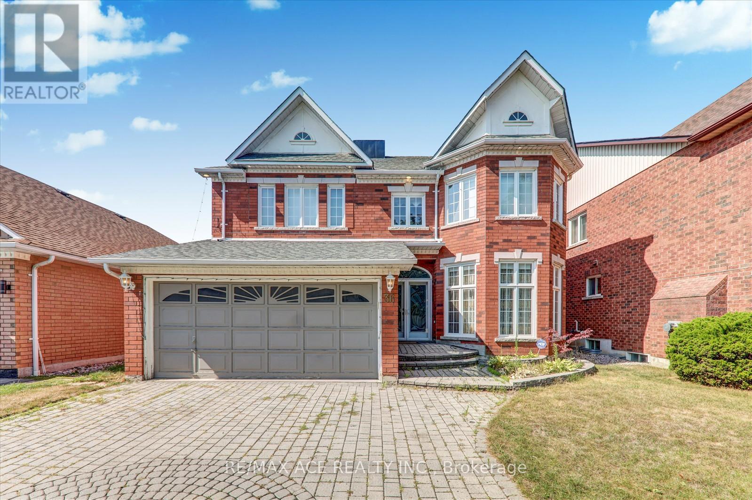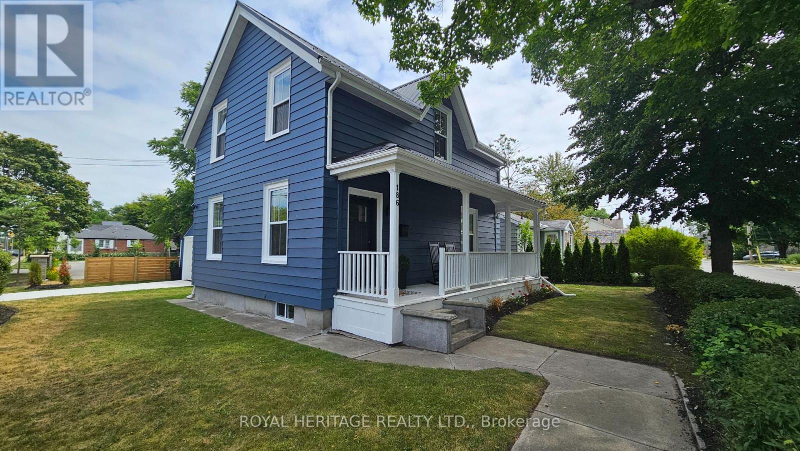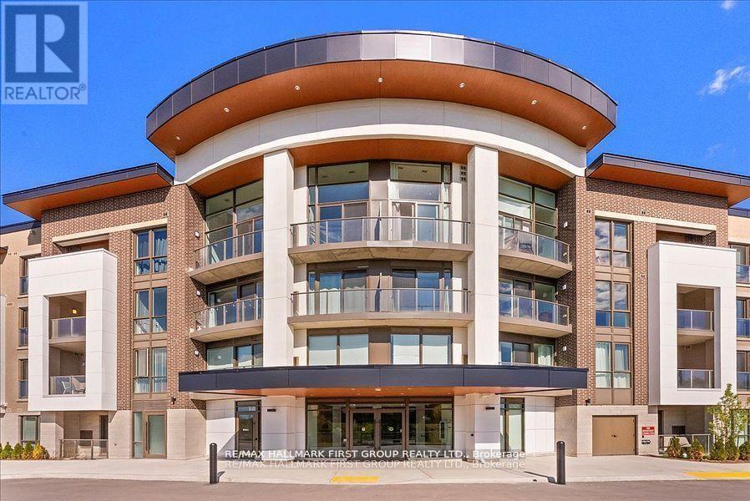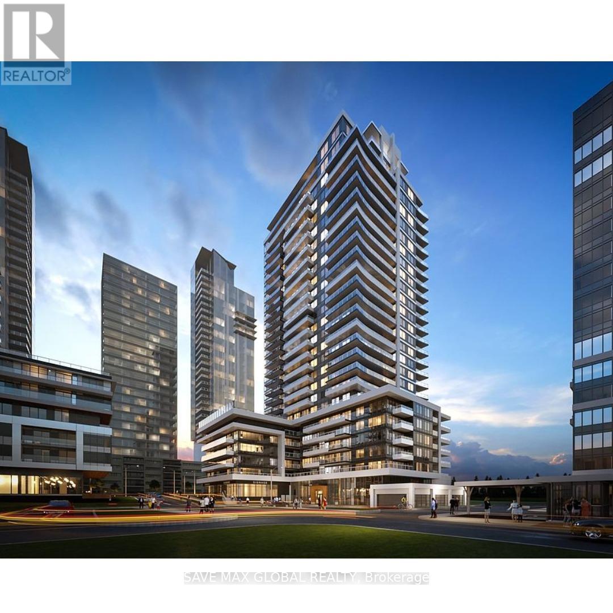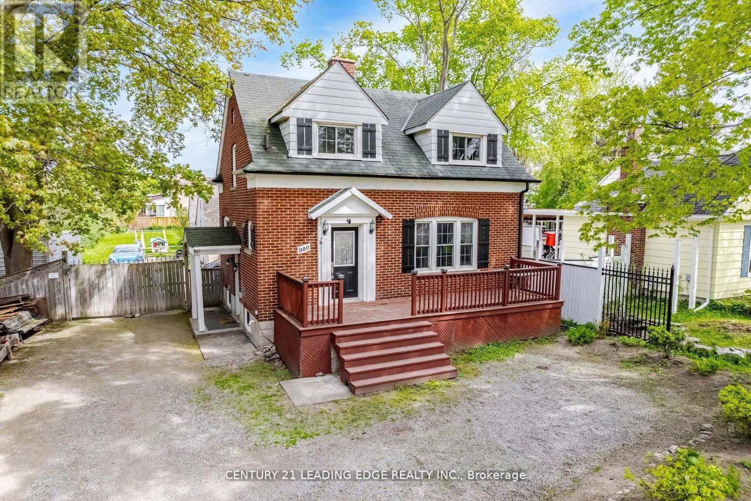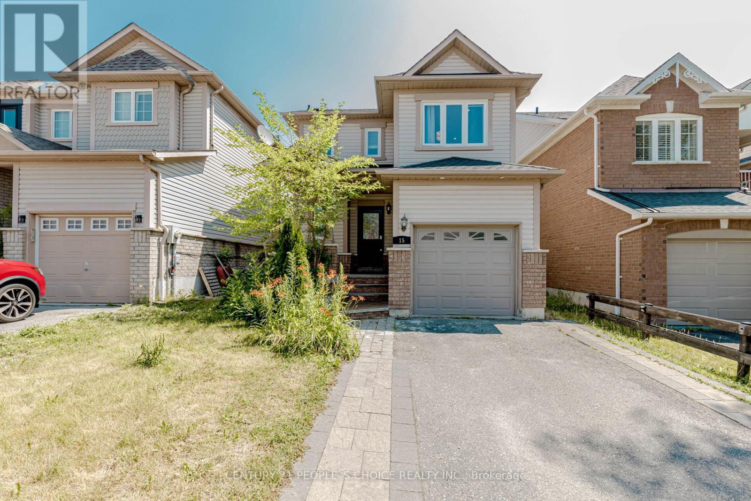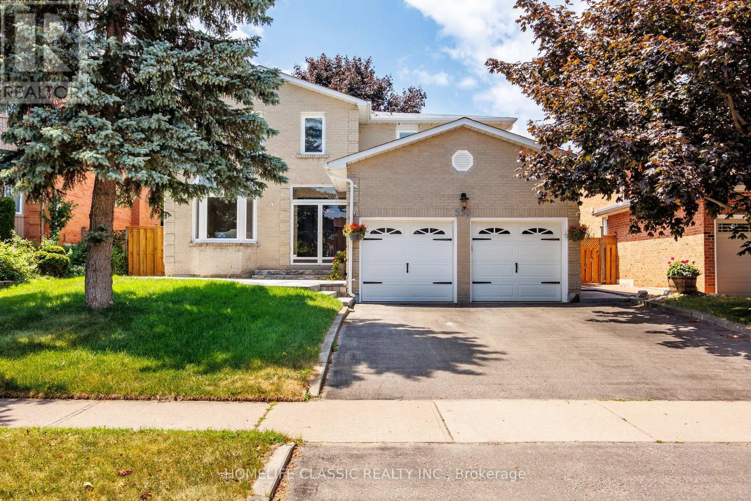1211 Wilmington Avenue
Oshawa, Ontario
Luxury Living in Tanglewood! This brand-new 36' Creekwood C model by Medallion Developments offers 2,732 sq ft of exquisitely finished space in one of North Oshawa's most sought-after new communities. First-time buyers may be eligible for a GST rebate of up to $50,000 (conditions apply) a rare opportunity! Showcasing striking grey and taupe brick with stone accents, this home features a raised double door entry, elegant archways, and undeniable curb appeal. Step inside to soaring 12 smooth ceilings on the main level that create an open, airy feel, paired with hardwood flooring and custom oak stairs flowing from top to bottom. The heart of the home is a gourmet kitchen designed for both beauty and function. Complete with quartz countertops, upgraded cabinetry, designer fixtures, a fridge waterline, and gas hook-up for your future chef-worthy range. A two-way fireplace adds warmth and architectural elegance between the living spaces. Upstairs, enjoy 4 spacious bedrooms and 3 full bathrooms, including two ensuites and a Jack & Jill, perfect for growing families or multi-generational living. An oversized second-floor laundry room adds everyday ease. The main floor powder room is both convenient and stylish. The walk-out basement includes a 3-piece rough-in and cold cellar, offering endless potential for future living space, a home gym, or a in-law suite. Direct access from the garage adds even more convenience. Thoughtfully designed and loaded with premium upgrades, this home is move-in ready and built for modern living. Located in a growing, family-friendly neighborhood close to parks, schools, and transit. Don't miss your chance to own one of the most desirable homes in Tanglewood! Cashback incentive has been applied to Asking Price* (id:61476)
185 Chapel Street
Cobourg, Ontario
Nestled on coveted Chapel Street in the heart of heritage downtown Cobourg, a rare opportunity to own a very special spot. Outside, the whimsical and enchanting gardens set the tone for this iconically Cobourg 'Jackson' style 1930s home. The front porch is sure to be a favourite perch for watching the goings by. Inside, the home is as functional as it is full of character. The generous living room is anchored by a gas fireplace, mantel ready for Christmas stockings and family pictures. The back addition includes a 3 piece bathroom with a shower and the kitchen, updated over the years, walks out to the double layer backyard deck, gardens and a sweet hobby shed. The good sized dining room with original built-in cabinetry completes the first floor. Upstairs, a lovely bathroom with clawfoot tub and 3 bedrooms, 2 with large closets. You'll have space for hobbies and storage downstairs. Expressive, lifestyle living, walk to the beach and farmer's market on Saturday mornings, meet friends for lunch at the downtown eateries, revel in the fact that yes- you really do live here! (id:61476)
89 D'arcy Street
Cobourg, Ontario
Just minutes from the beach and directly across from Donegan Park, this legal 2-unit home is a rare opportunity in a prime east-end location. The vacant upper unit has been fully updated and is move-in ready featuring 3 bedrooms, an open-concept kitchen with a walkout to a private, fenced backyard, a bright living room with gas fireplace, and an abundance of natural light. Perfect for an owner-occupier, multigenerational family, or setting your own rent. The lower 1+1 bedroom unit is currently tenanted at market rent with excellent tenants in place. It offers a full eat-in kitchen, 4-piece bath, living room with gas fireplace, and a versatile den or home office space. Each unit has its own separate laundry machines, and both hydro and gas are separately metered. There's also a sub-meter for water, allowing for easy utility separation. Ample parking, a desirable location close to schools, parks, and transit, and just 5 minutes to the waterfront. This property is ideal for investors, multigenerational living, or those looking for a second unit to offset their mortgage with rental income. Opportunities like this don't come often in Cobourg's east end! (id:61476)
36 Todd Road
Ajax, Ontario
Stunning 5-Bedroom, 5-Bathroom Home | 3264 Sq. Ft. Plus Finished Basement | Over 4,800 Sq. Ft. of Total Living Space! New Additions include Pot Lights and Hardwood Flooring throughout the home. This beautifully designed family home features a spacious kitchen with a sunken breakfast area surrounded by windows, creating a bright and welcoming space. The large family room offers a cozy gas fireplace, perfect for gatherings. New Deck Installed The grand primary suite includes two walk-in closets and a luxurious 5-piece ensuite. The finished basement boasts an open-concept recreation room with a 3-piece bath, making it ideal for family functions and entertaining. Conveniently located within walking distance to Eagle Ridge P.S. and Pickering High School. Near Prime Retail stores such as Costco, Walmart, Canadian Tire, Restaurants, Malls, Parks, ETC. (id:61476)
186 Durham Street
Cobourg, Ontario
Welcome to this exquisitely renovated Semi Detached Heritage home, nestled in one of Cobourgs most sought-after neighbourhoods, just a short stroll from the renowned Cobourg Beach and the vibrant, historic downtown core.This stunning residence has been thoughtfully reimagined from top to bottom by a highly skilled interior designer, blending classic architectural charm with sophisticated modern living. Every inch of this home has been meticulously updated from all new plumbing, electrical, hvac, windows, drywall, flooring, kitchen and all washrooms to offer a fresh open-concept layout while preserving its original character. From the moment you step inside, you're welcomed by an airy, sun-drenched space that flows effortlessly from room to room. The gourmet kitchen is a showstopper, featuring custom cabinetry, quartz countertops, and stainless steel appliances perfect for entertaining or family gatherings. The open living and dining areas are spacious yet cozy, retaining the warm charm of it's era with updated functionality. Upstairs, serene bedrooms offer comfort and style, while modern bathrooms provide spa-like retreats. All this just minutes from the beach, marina, boutiques, cafes, and shops that make Cobourg such a beloved destination. ** This is a linked property.** (id:61476)
409 - 385 Arctic Red Drive
Oshawa, Ontario
A Rare Find Stunning 1084 Sq Ft Condo with Soaring Ceilings & Forest Views, fully upgraded. Welcome to a truly unique and breathtaking condo experience. This beautifully designed 1,084 sq ft suite features 14 ceilings, 8' doors, dramatic floor-to-ceiling windows, and panoramic views of lush green space from every angle. Nestled in a modern, boutique-style building with an urban design in a peaceful rural setting, this unit offers the best of both worlds. The open-concept kitchen is an entertainers dream, featuring quartz countertops, under cabinet lighting, pot drawers, a 10 island with breakfast bar seating, and nearly endless cooking workspace, Automated hunter Douglas Blinds. Enjoy western sunset views from your living and dining rooms, or step out to your private balcony with southern exposure overlooking a serene forest backdrop. The spacious primary suite includes a walk-in closet and a large ensuite bath, creating the perfect retreat. This building is as impressive as the unit itself offering thoughtfully curated amenities like a pet wash station, BBQ area, fitness centre, and an entertaining lounge with a full modern kitchen. Plus, you'll enjoy underground parking with an optional personal EV charging hookup. Backing onto green space and siding a golf course, this is a rare opportunity to own luxury, lifestyle, and location in one of the area's most distinctive residences. (id:61476)
2108 - 1435 Celebration Drive E
Pickering, Ontario
Enjoy modern luxury living in this spacious 2-bedroom, 2-bathroom suite at Universal City Tower 3 in Pickering. With locker and parking included and bright south-east views of the lake, this open-concept condo offers upgraded wide-plank laminate floors and high-end finishes throughout. The contemporary kitchen features quartz countertops, stainless steel appliances and a stylish backsplash, opening to a sun-filled living area and private balcony with stunning lake views. The primary bedroom includes a 3-piece ensuite and large closet. Added conveniences include in-suite laundry, rough-in for additional lighting in the living area and Rogers internet included in maintenance fees. Residents also enjoy exceptional amenities such as an outdoor pool, gym, and 24-hour concierge. Prime location steps to the GO Station and minutes to Hwy 401, Pickering Town Centre, schools, shopping, Frenchman's Bay, waterfront trails and more. (id:61476)
980 King Street E
Oshawa, Ontario
Welcome to Eastdale. This quaint 1 1/2 story house sits on a huge lot minutes to the 401, shopping, restaurants, schools, and anything else you might need. This large property has not one but two shops on it. The main shop is 24' x 19' and the other is 23' x 15'. Fully fenced in backyard. New furnace 2023. Upgraded electrical panel 2023. (id:61476)
512 - 936 Glen Street
Oshawa, Ontario
Spacious Two-Bedroom Condo Ideal For First-Time Buyers Or Downsizers! Features An Updated Kitchen With New Appliances, Along With Refreshed Bathrooms For A Modern Touch. Enjoy An Open-Concept Living And Dining Area With A Walkout To A Private Balcony. Low Maintenance Fees Cover Heat, Hydro, Water, One Parking Space, Common Elements, And Building Insurance. Additional Rental Parking Spaces May Be Available Through Management. Don't Miss This Fantastic Opportunity! (id:61476)
15 Candlebrook Drive
Whitby, Ontario
Discover the perfect blend of comfort and convenience in this charming Whitby detached home ideal as your first purchase or a streamlined downsize. Flooded with natural light, the open-concept great room showcases gleaming hardwood floors and seamless flow from living to dining. Enjoy your morning coffee on the inviting front porch or host friends on the updated deck overlooking meticulously landscaped gardens. Notable upgrades include brand-new windows on two levels (excludes sliding door), a refreshed front door, insulated garage door, and a newly installed shedplus a fresh coat of paint throughout. Situated mere minutes from shopping, dining, parks, and transit, this turnkey home offers worry-free living in a sought-after location. Dont miss your chance to call it yours! (id:61476)
52 Wessex Drive
Whitby, Ontario
Welcome to 52 Wessex Drive - A spacious family home with endless possibilities located in one of Brooklin's most sought-after neighborhoods - 4+1 bedroom home- Spacious Primary Suite 4-piece ensuite & walk-in closet.. Gourmet Kitchen with Eat-in area, breakfast bar & walkout to a private backyard. Open Concept Family Room with fireplace. Comb Liv / Din Rooms . Finished Basement with 2nd kitchen, open living area, bedroom & 3-piece bath Hardwood Floors - throughout the first and second level. Minutes from top-rated schools, parks, shops, 407, and all other amenities (id:61476)
550 Dahlia Crescent
Pickering, Ontario
Here's your chance to buy a large 4 + 2 bedroom, 4 washroom home with a separate main floor office in the coveted Rosebank neighborhood of Pickering at a very attractive price. The home provides you with over 4,100 sq ft of finished living space, perfect for large, or multi-generational families. When looking at the pictures, it won't give you a good sense of the space or the neighborhood. You really need to come for a walk through of the home and the neighborhood, to see what a truly great property and exclusive neighborhood it really is. LOCATION: It's just a 3 minute drive to the 401 on-ramp, which puts you in mid-town Toronto in approx. 25 minutes. The kids can safely walk to Rosebank PS, or the Blaisdale Montessori School in 3 minutes or less. If you enjoy walking in nature and seeing wildlife, then you're set! Rouge national park with it's extensive waterfront trails is just a 15 minute walk away. RENOVATIONS: A lot of renos have been done lately which gives the home it's undeniable wow factor, including the beautiful porcelain tile on the main level, the outstanding main floor millwork, the many new LED pot-lights throughout the home, the gorgeous stonework at the front of the home, the newly finished basement with luxury vinyl tile and lots of LED pot-lights, plus a new deck and fence in the back yard and fresh new sod for the both the front and back lawn. The big ticket items have been recently updated as well. New furnace in 2020, new A/C unit in 2021. Roof is approximately 12 years old, so you're good for another 10 - 15 years. FREQUENCY: Homes this size for under 1.5 million rarely come up for sale in this neighborhood, so if you have been wanting to move into this exclusive neighborhood? Be sure to come by and take a look before someone else grabs it. (id:61476)


