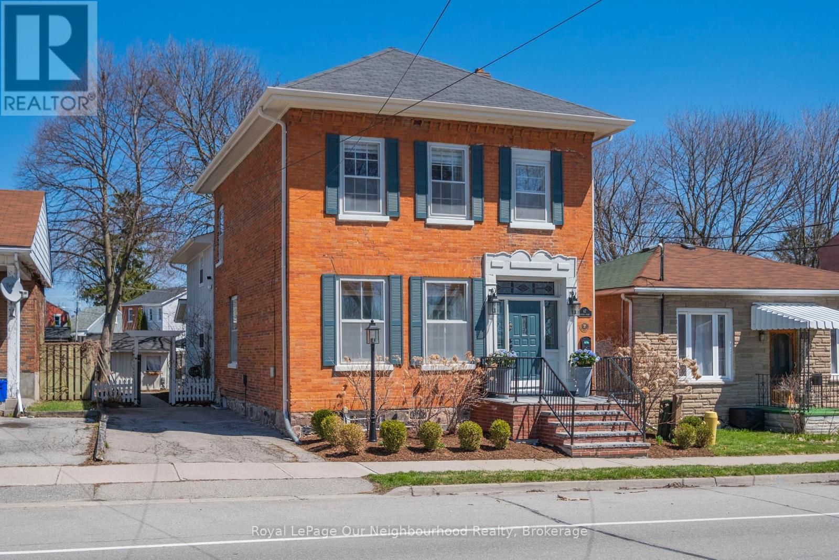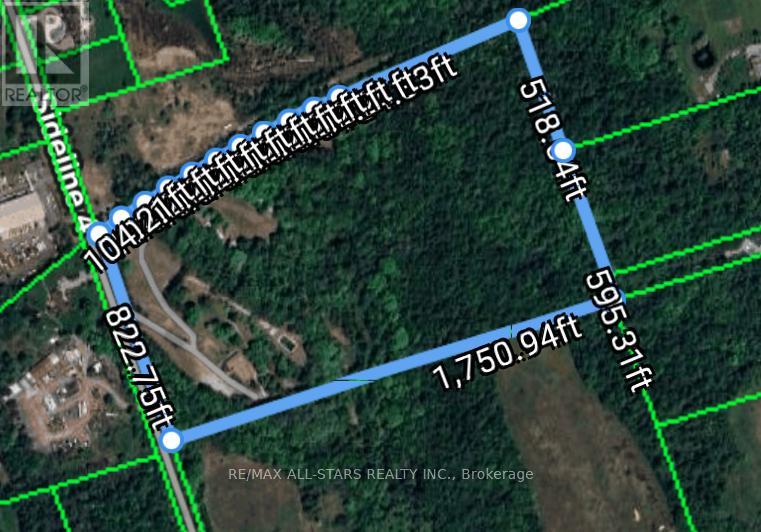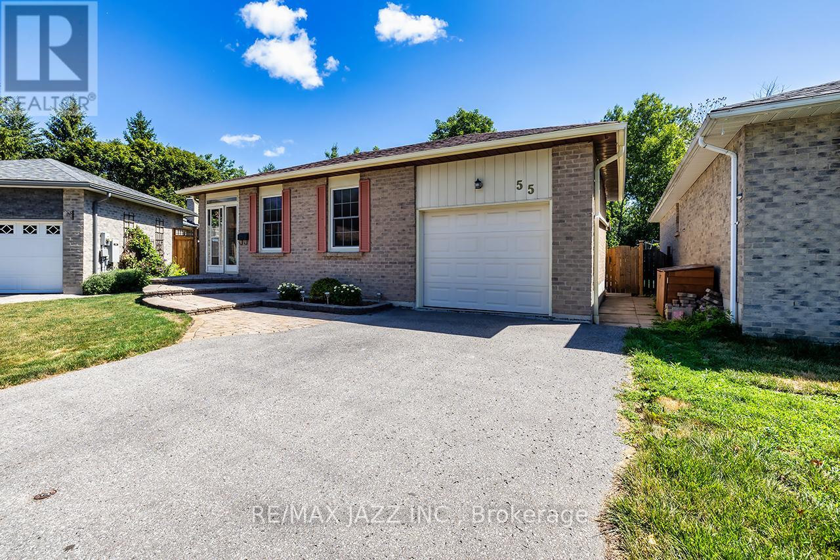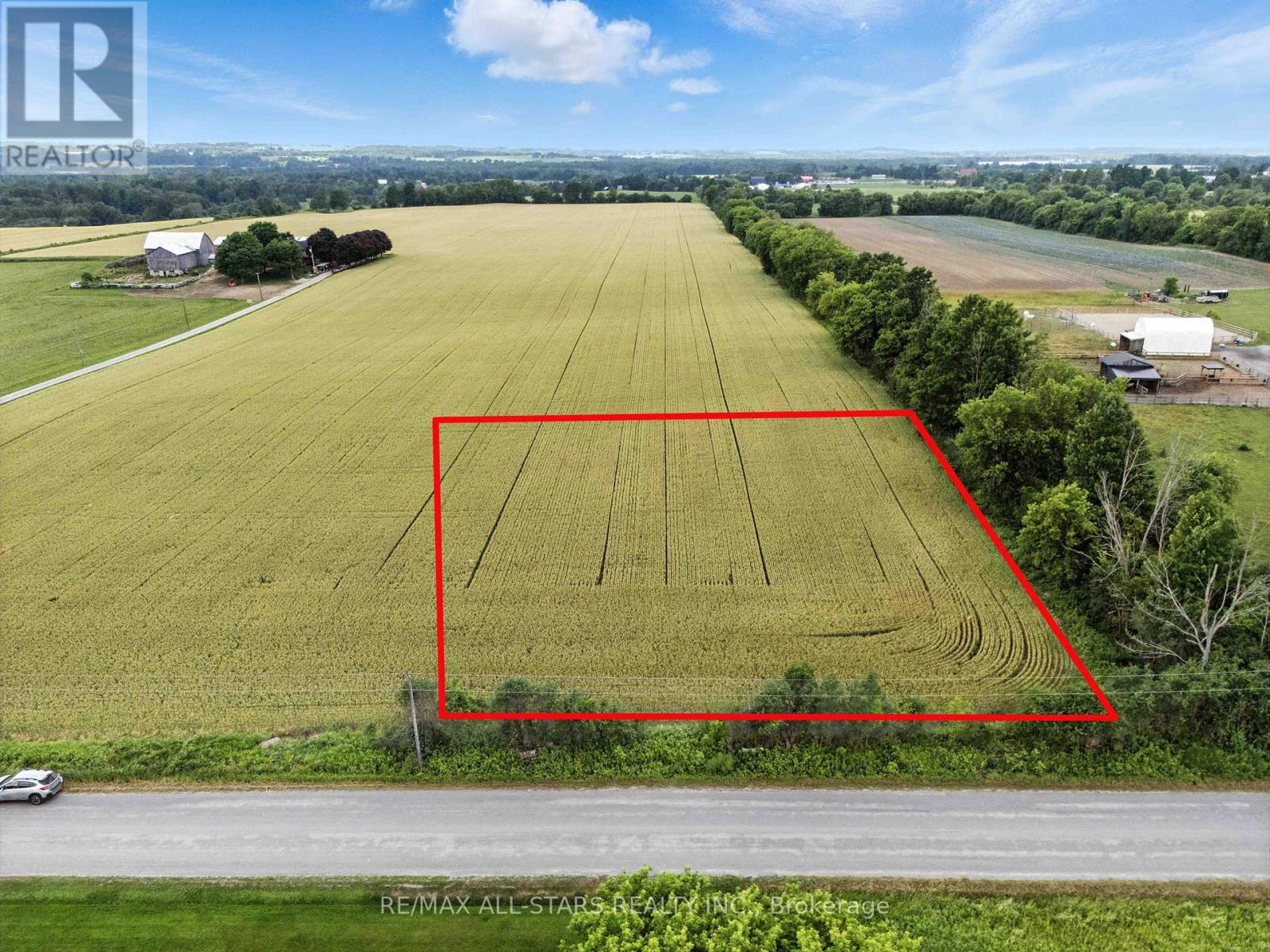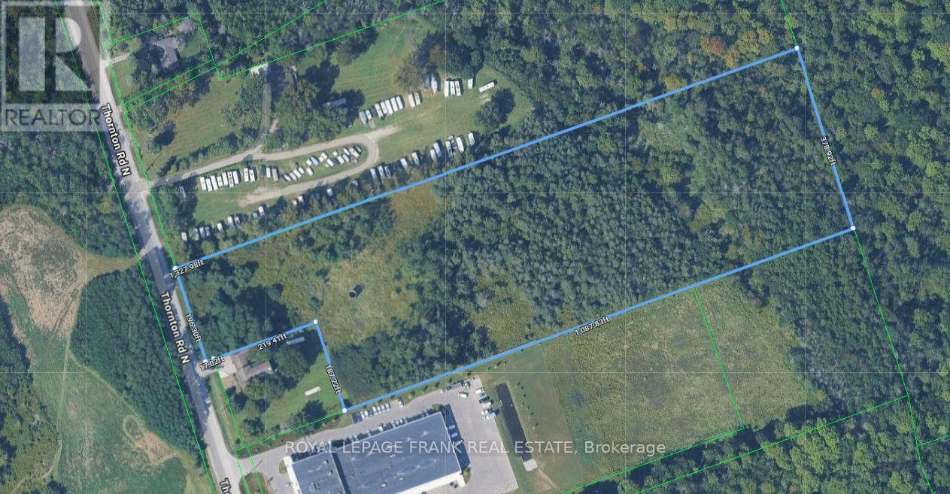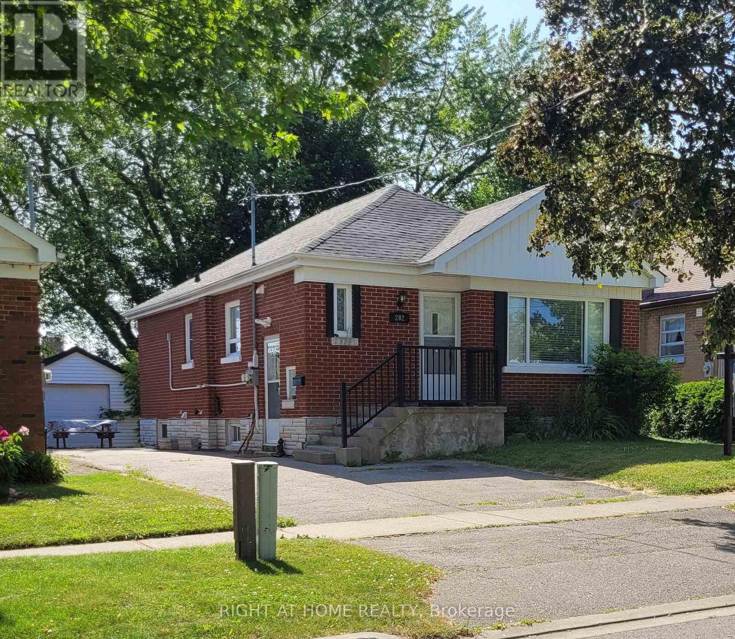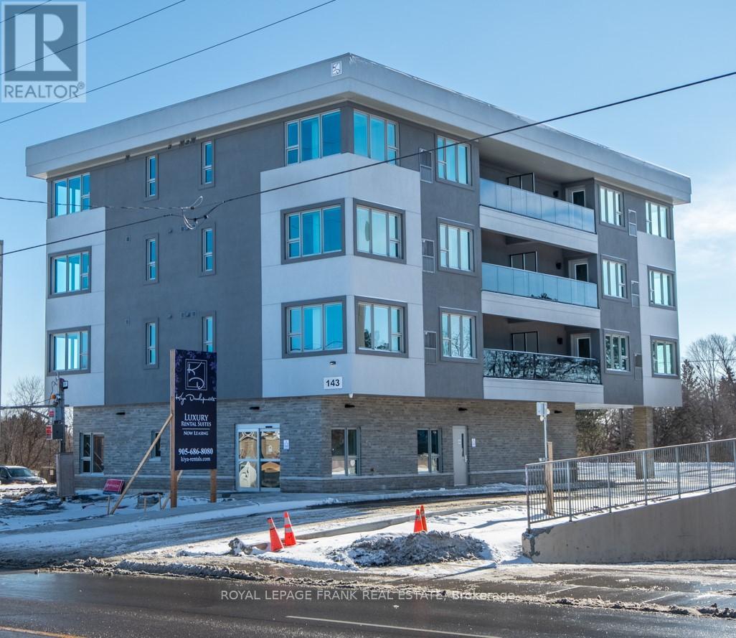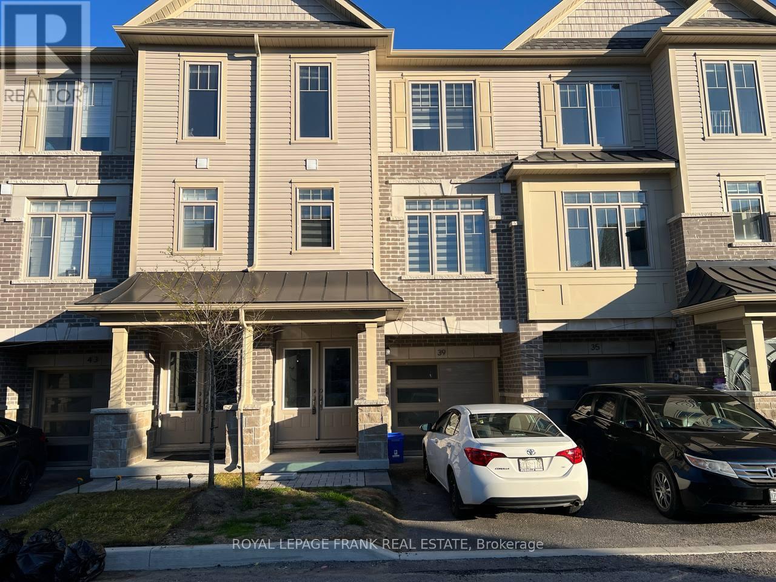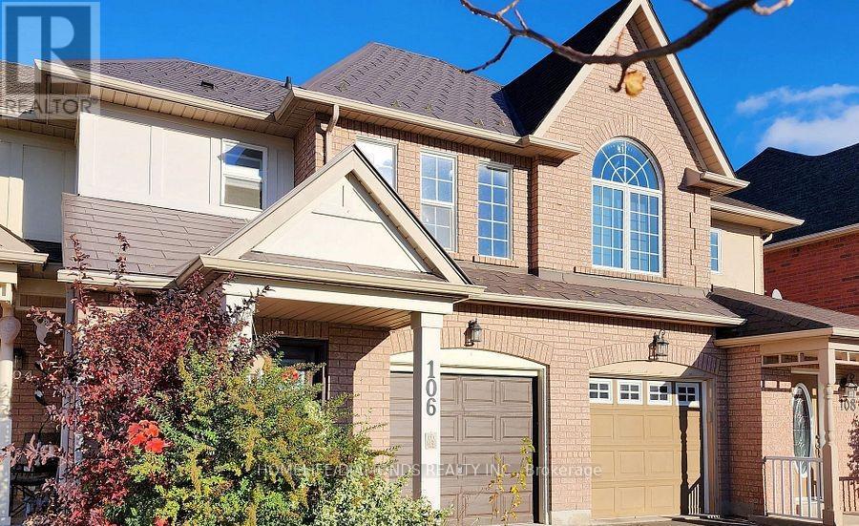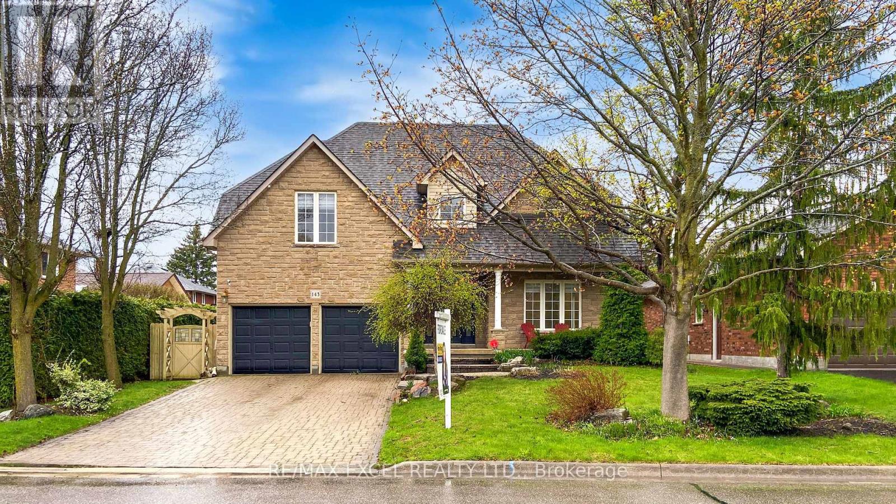67 Ontario Street
Clarington, Ontario
Exquisitely updated, this exceptional residence seamlessly blends historic sophistication with modern conveniences. Ideally located within walking distance to schools, hospital and downtown Bmvlle, this elegantly restored family home features original character elements such as stained glass & transom windows, high ceilings, tall baseboards, detailed moldings, original hardwood floors, and built-in cabinetry. Enjoy spacious principal rooms, a formal, open concept living and dining area, and a stunning family room with a cozy gas fireplace. The huge, updated, eat in country kitchen is a show stopper boasting quartz countertops, stainless steel appliances, a walkout to a covered porch and private backyard. Upstairs, you'll find 3 generously sized bedrooms an office(playroom or 4th bedroom?) & beautifully renovated bathroom, including heated floors for added comfort. A truly rare opportunity to own a timeless home with the perfect blend of classic elegance and contemporary living. Additional finished basement offers a second family room, gorgeous laundry and dog washing station! (id:61476)
3315 Sideline 4 Road
Pickering, Ontario
Attention, Builders, And Investors! Situated Just South Of Highway 7, West Of Lake Ridge Road, This 19.5 Acre Vacant Property Sits In A Very Desirable Area, Only Minutes From Highway 407, Just South Of The 14 Estates Barclay Development Of Grand And Prestigious Homes. Only A Short Drive To Urban Pickering, Ajax, Whitby And More. This Property Offers Great Potential, And Is Located Next To Existing Commercial Property. This Lot Is Very Well Treed, Has A Stream To The Rear Portion Of The Property, And Offers A Park Like Setting. This Property Is The Northern Portion Of 3315 Sideline Four, And Is Being Offered As A Severance Lot . The Southern 20.5 Acre Portion Is A Country Club, Is Not For Sale. (id:61476)
55 Regency Crescent
Whitby, Ontario
Welcome to 55 Regency Crescent in Whitby. This charming 3 bedroom, 3 bathroom, 1 car garage bungalow is a fantastic home for first time buyers, downsizers and investors. All three bedrooms on the main floor are quite spacious; the primary possesses its own walk-in closet and ensuite bathroom. The second upper floor bathroom is a complete four-piece with ample storage. Entertaining is a delight with the open concept family room and dining space that is large enough for the entire family. The efficiently laid out kitchen provides an area to sit and enjoy a coffee. The basement is complete with a large rec room, quite cozy. This home is found on a very quiet crescent in the downtown area of Whitby, and sits on an oversized pie-shape lot that backs onto greenspace providing exceptional backyard privacy. The huge patio at the side of the house is large enough for family get togethers and outside dining. The garage is large enough for a vehicle and extra storage, with a back door that allows access through the side yard. Enjoy side door entry that connects to both the upper and lower levels of this bungalow; could be ideal for the in-laws. This bungalow provides the convenience of walking to downtown Whitby, Julie Payette Public School, parks, transit and easy access to the 401 and 412. Don't miss this Whitby gem, conveniently found in a great area on a very quiet street. (id:61476)
3253 Tooley Road
Clarington, Ontario
Rare Income & Possible Development Opportunity in Courtice 4.7 Acres With Duplex on Expansive Lot! Unlock the potential of this rare duplex property situated on a sprawling 4.7-acre parcel with 300 feet of frontage and over 600 feet of depth a truly unique piece of land. Each side of this spacious Two-Storey duplex offers a full 4-bedroom, 2-bathroom layout, complete with finished basements, sun porches, and separate entrances. Both units feature an eat-in kitchen, dedicated dining room, and large living room, providing ample space for families or tenants. Property Highlights: Separate hydro and gas meters, Separate driveways, Shared well water and septic system, Detached 2-car garage one bay for each unit, Ample parking for up to 11 vehicles, Large front deck perfect for entertaining, Multiple outbuildings for storage, hobbies, or future repurposing Beautiful ravine running through the Green Space property, adding natural beauty and privacy. Whether you're looking to live in one unit and rent the other, generate strong rental income, or take advantage of the zoning and land size for future development, this property checks every box. The possibilities, Don't miss your chance to own this unique and versatile property! (id:61476)
1091 Mohawk Street
Oshawa, Ontario
Vacant land can be sold separately or in conjunction with adjacent property currently listed. Purchaser to do due diligence as to development possibilities. This land is currently land locked. The sale of this property is subject to H.S.T. Beautiful piece of land with mature tree's. (id:61476)
0 Scugog Line 4
Scugog, Ontario
Location! Location! Location! Great opportunity to build your dream home on this picturesque 1.15 acre 200 x 250 ft lot nestled along a quiet & scenic hard top country road 6 minutes southwest of Port Perry. You can view the attached aerial photos, video, surveys & red line diagram to determine location of lot lines. The lot is clear, backs onto open space and is ready to be built on. The property is located one road south of Manchester off Hwy 12. Turn west onto Scugog Line 4. Property is on the north side of the road marked with stakes with red paint & there is a for sale sign. There is a good title survey from when the lot was severed in 1987 from the farm in the southeast corner of 921 Scugog Line 4. The lot was surveyed again in 2023 when the farm was surveyed. HST is not applicable on the purchase of this lot. This lot is NOT located in the Oak Ridges Moraine. The Development Fees for the Region of Durham have been paid. Enjoy the charm of peaceful countryside living while being just minutes from Port Perry and Brooklin. These vibrant communities provide access to a variety of schools, health care, shopping, dining, recreational activities & an abundance of amenities. With the 407 nearby, you will have seamless connectivity to everything you need while savouring the tranquility of this incredible location. Buyer to do their own due diligence. Make your dreams become reality! (id:61476)
1755 Thornton Road N
Oshawa, Ontario
10.583-acre property, located in Oshawa's rapidly expanding Northwood Industrial Area, with excellent exposure on Thornton Road North. Zoned SI-A, the site offers flexible options for industrial, commercial, or employment-focused development with convenient access to Highway 407. Comprehensive Environmental Phase 1 and Phase 2 assessments were completed on July 12, 2023, and August 2, 2023, respectively. An exceptional opportunity to invest in a thriving business corridor. Please Do Not Walk The Property Without An Appointment. (id:61476)
202 Cadillac Avenue S
Oshawa, Ontario
*Attention Investors* *Income Property* Legal 2-Unit Income Property located on a quiet street in a convenient location for families and commuters, this solid brick bungalow investment property features a 3 bedroom main floor unit and a 2 bedroom lower unit. Each unit has separate laundry and entrance. Perfect for families, it backs on to Eastview Park and is walking distance to BGC Durham, Clara Hughes PublicSchool, St. Hedwig Catholic School. The property includes a detached garage and large storage shed. With a generous lot size and parking for 3 (plus garage) there is plenty of storage space and a large yard for relaxing. Separate hydro meters. Certificate Available. Flooring and painting done in 2024 as well as many recent updates. Easy access to 401 for commuters. This duplex is an incredible opportunity for first-time buyers who would like to offset the mortgage payment or investors looking for a cash flow positive, turnkey property. Don't miss out on this opportunity! *photos are from previous tenant and may not represent current decor. (id:61476)
143 Bloor Street W
Oshawa, Ontario
Modern 2021-Built Apartment Building in Central Oshawa with 14 units. This newer apartment building offers a prime investment opportunity in a high-demand Oshawa location. Located just minutes from the 401 highway, Oshawa GO Station, and convenient public transit, this property ensures excellent accessibility for tenants, making it highly attractive to commuters. Each unit is separately metered and features in-suite laundry, providing tenants with convenience and autonomy. The building also offers surface parking for residents, adding to the appeal of the property. With no rent control, the property offers flexibility for market-based rent increases, adding potential for future growth.Turnover is uncommon, with units easily and quickly rented whenever they do become available due to the property's high demand. Tenants enjoy a central location with close proximity to all amenities, including shopping, dining, parks, and entertainment, making this a desirable place to live. In addition, the property comes with an assumable mortgage at a low 2.96% interest rate, which presents an excellent financing option for potential buyers. This property offers a stable investment with strong rental demand, low-maintenance management, and great potential for long-term growth in an evolving market. (id:61476)
39 Bavin Street
Clarington, Ontario
Welcome to this beautifully upgraded executive-style freehold townhome offering over 1,700 sq. ft. of bright, functional living space plus an unfinished basement. Located in a desirable family-friendly community at the southeast corner of Scugog St. and Concession Rd. 3, this home is just steps from schools, parks, grocery stores, and more. The main floor features a spacious living room, powder room, coat closet, and inside access to a deep one-car garage ideal for storage or longer vehicles. The second floor offers a large family room with a walkout to a private balcony, a second powder room, and a modern kitchen with a breakfast area. Appliances include a fridge, stove, and dishwasher. The third floor features a primary bedroom with a walk-in closet and a 5-piece ensuite including a soaker tub, separate shower, and built-in shower bench. Two additional bedrooms and a full 4-piece bath complete the upper level. The basement is unfinished and includes a cold cellar and laundry area with washer and dryer. Highlights include no carpet, high-quality flooring throughout, a backyard with a deck, parking for two vehicles including one in the garage and one in the driveway, and guest parking available. This is a rare opportunity to own a spacious and well-maintained townhome in a prime Bowmanville location. (id:61476)
106 Stokely Crescent
Whitby, Ontario
Modern and elegant 3-bedroom, 3-bathroom freehold townhouse with a finished basement, ideally situated in the heart of downtown Whitby. A grand foyer offers a warm welcome, with direct access to the garage for added convenience. The main floor features engineered hardwood flooring, while the second floor is finished with upgraded laminate. The spacious family kitchen boasts stainless steel appliances and flows seamlessly into the large open-concept living and dining area. The primary bedroom includes a full ensuite and his-and-hers closets. Stylish windows, a modern front door, and a sleek garage door enhance the homes curb appeal. The finished basement offers versatile additional living space, perfect for a home office, family room, or recreation area. Located within walking distance to top-rated schools, shopping, restaurants, and close to transit and the GO Station (id:61476)
143 Samac Trail
Oshawa, Ontario
A Must-See! This stunning, detached 5+1, 5 bathroom custom villa offers over 3,730 sqft of living space, plus approx. 2,000 sqft of additional space in the finished basement. Fully renovated with no detail overlooked, this home features 7.5" engineered hardwood floors, a gourmet kitchen with sleek white and gold finishes, Calacatta marble quartz counters and backsplash, and a stone-facing exterior that adds a sophisticated touch to the homes curb appeal. The spacious primary bedroom boasts 2 walk-in California closets and a spa-like ensuite with a Jacuzzi tub, heated floors, heated towel racks, and dual vanities. The kitchen is a chef's dream with luxury Cafe gold appliances: a 48" gas stove, LED-backlit fridge, 5-in-1 microwave/oven, and smart dishwasher- all app-enabled. Enjoy cozy evenings in the family room with a cathedral ceiling and gas fireplace. This home is equipped with new insulation, furnace, smoke detectors, LED pot lights, and gorgeous light fixtures throughout. The beautifully designed finished basement blends luxury and function with a dedicated theatre room, private gym, cold room, and a massive multi-purpose space with a walk-in closet perfect as a guest suite, office, or recreation area. Thoughtful design and high-end finishes make it ideal for both family living and entertaining. Step outside to your private oasis featuring a hot tub and lush landscaped yards maintained by built-in sprinklers. Additional features include a soundproof furnace room, 2-car garage, 4-car driveway, no sidewalk, and 16+ ft evergreen fencing for maximum privacy. Close to Ontario Tech University, parks, shopping, and restaurants and Hwy 407, this home combines convenience, comfort, and luxury. Photos for reference only furnishings not included or present during showings. (id:61476)


