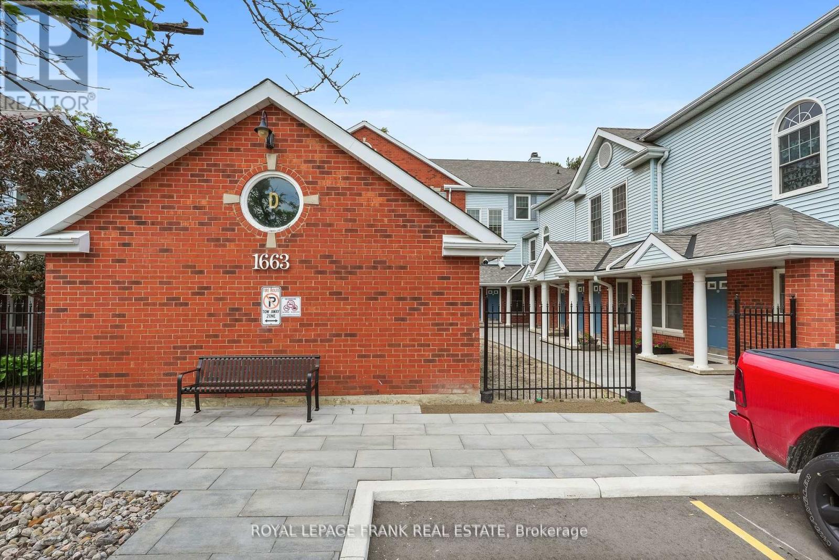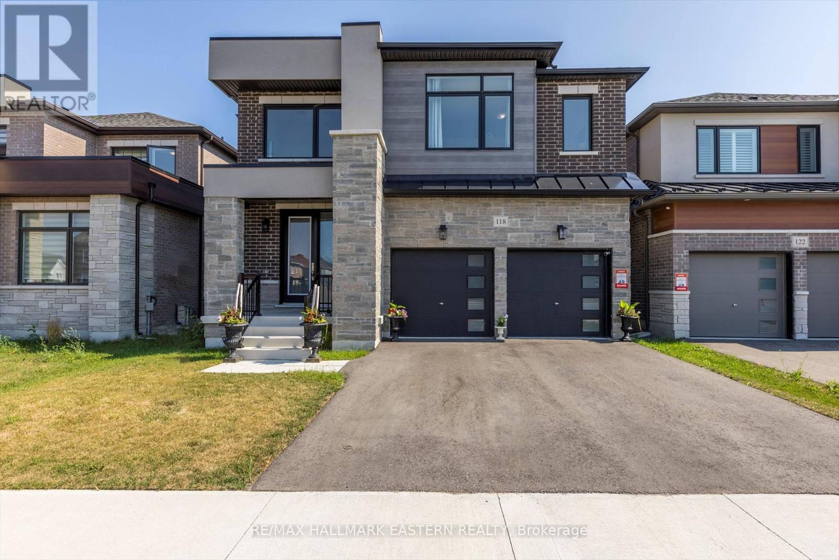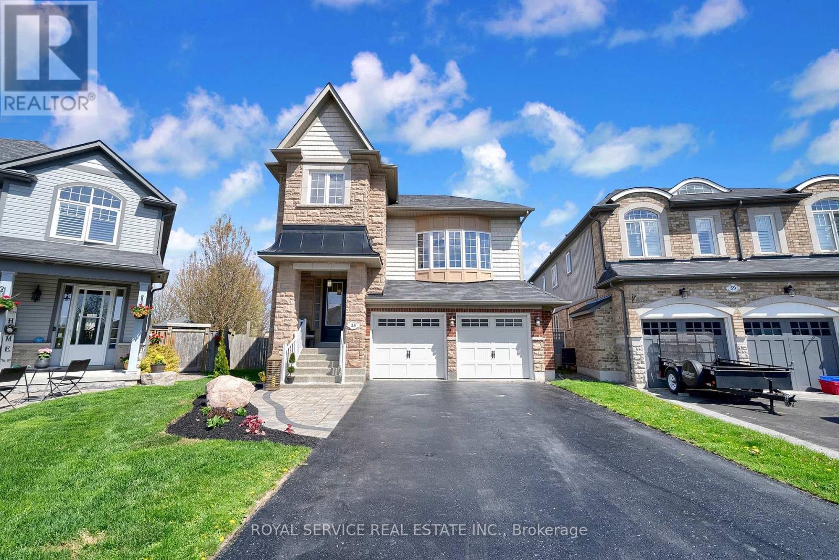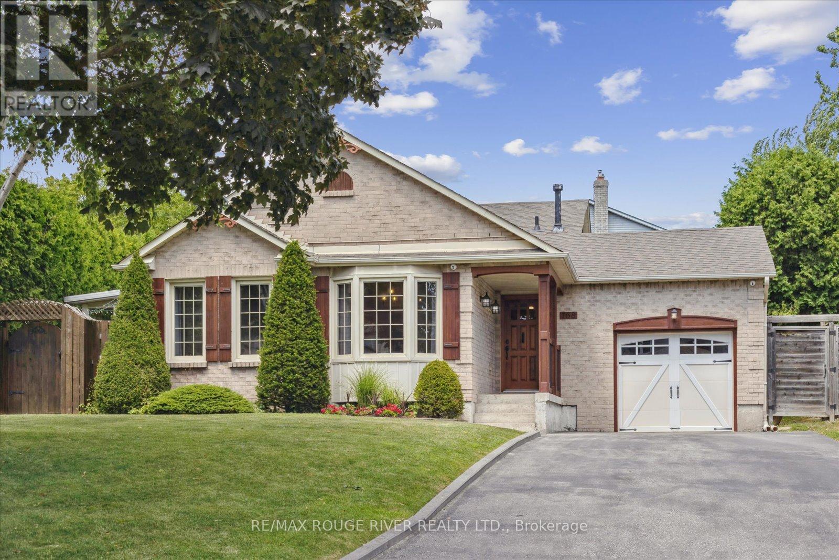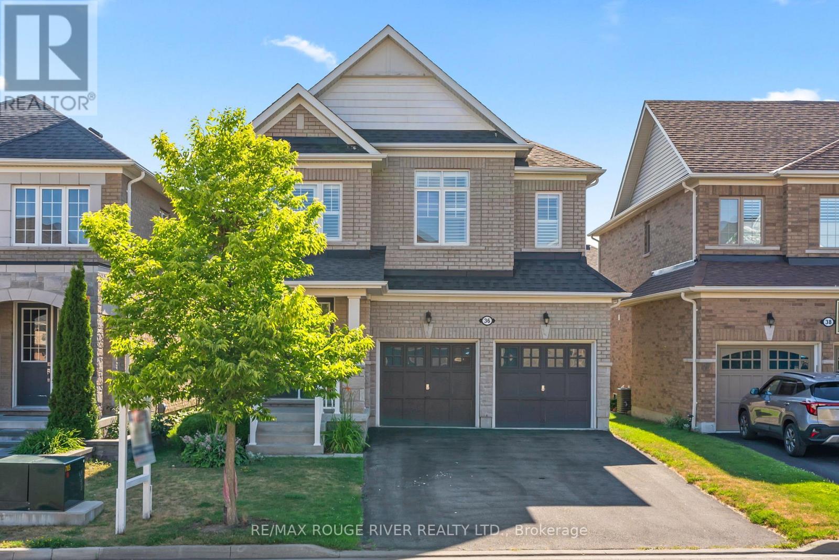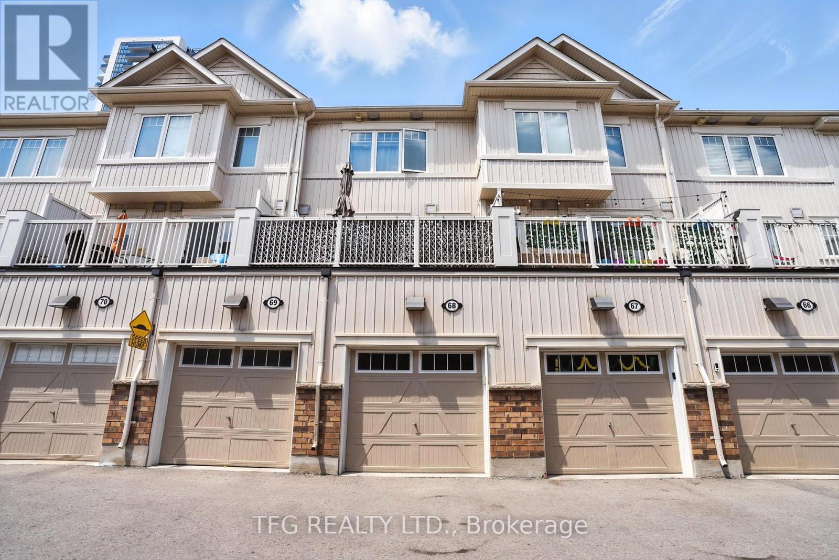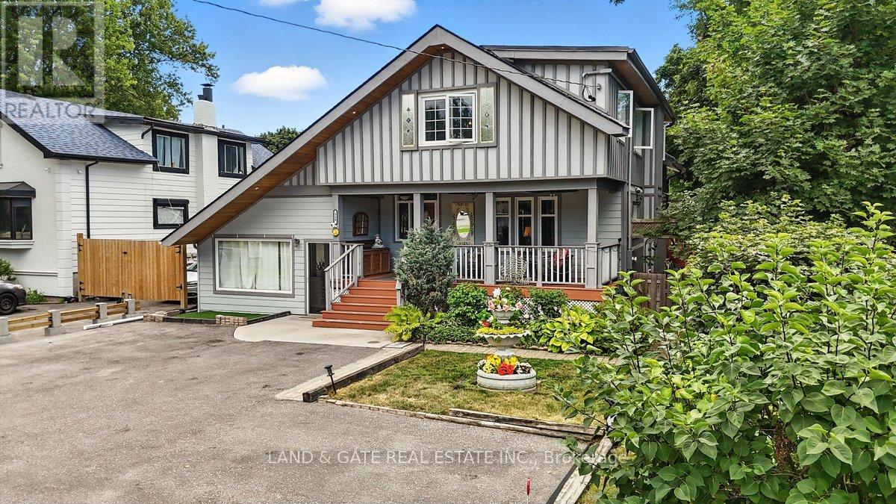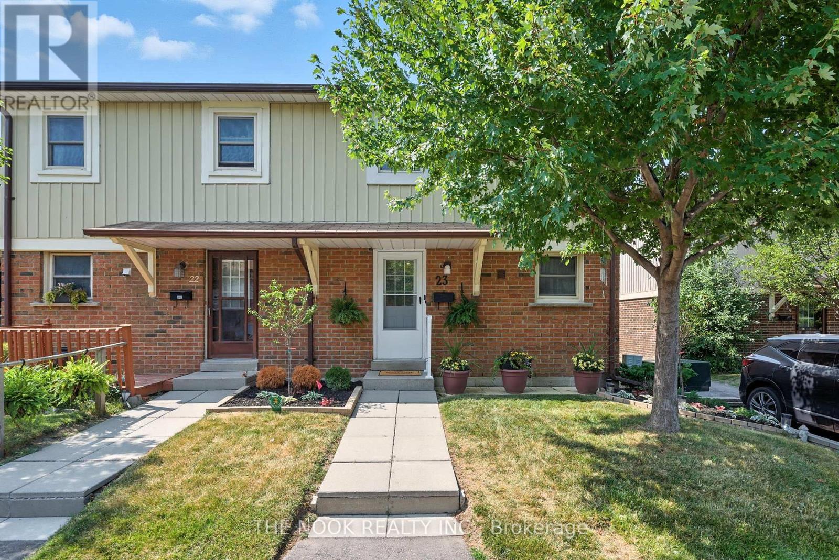D-13 - 1663 Nash Road
Clarington, Ontario
Welcome to Parkwood Village a hidden gem in a prime location! This dreamy 1,455 sq ft condo checks all the boxes. From the moment you walk in, you'll feel the warmth and sophistication of this beautifully updated space. The layout is spacious and bright, featuring a welcoming living and dining area with a cozy electric fireplace and a walkout to your own private patio, perfect for your morning coffee or a quiet evening to unwind. The kitchen is a standout with stainless steel appliances, a generous eat-in area, and a walk-in pantry (yes, a pantry!). The primary bedroom feels like a true retreat with double closets and a renovated ensuite. You will also find two more large bedrooms with great closet space, a second updated bathroom, and convenient in-suite laundry. It is bungalow-style living at its best, everything is on one level, so its easy and comfortable. No stairs, no shovelling snow, no cutting grass. Just lock the door and go whenever you please. Whether you are upsizing, downsizing, or right-sizing, this condo offers the space, style, and freedom you have been looking for. Come and see it ! You fall in love! (id:61476)
51 Elmer Adams Drive
Clarington, Ontario
Finally ... A Bungalow with a Dining Room! Quality All Brick Halminen Built Home. Featured I Wants : 9 Ft Flat Ceilings, a Cathedral Ceiling, Main Floor Laundry to name a few. All on a 53 Ft Frontage backing on to a Green Space in a Quiet Enclave just off Courtice Rd. Ample Parking and 9 Ft Doors to Double Heated Garage and Direct Entry to Home. Generous 1726 Ft Floorplan Plus a further 1467 Sq Feet on the Lower Level. Finished Landing and with a Rough-in Bath and 4 Large Bright Windows This Offers Huge Potential for Additional Living.The Primary Bedroom is completewith an En-suite and Double Glass Shower, a Walk-in Closet and Overlooks the Quiet Greenspace. Soaring Cathedral Ceiling in the Family Room with Gas Fireplace also Overlooks the Private backyard.The 2nd Bedroom offers Teens or Guests quiet Enjoyment overlooking the Porch. A 4 Pce Bath at the door for convenience.The Open Kitchen Features Ample Granite Counterspace plus Ceramic Backsplash and S/S Fume Hood. The Granite Topped Island overlooks the Family Room and the Breakfast Room with its Sliding Glass Door to Bbq Deck and Yard and Features a Sink and Dishwasher. A Bonus to this Home is the Spray Foamed Insulated Exterior Walls Up and Down plus The Heated Garage Ceiling and R-70 Insulation in the Homes Ceilings ... Very Comfortable and Economical Heating and Cooling plus Much Quieter indoors :) Clean Tidy and Ready For You. Please Enjoy the Virtual Tour for More Detail. 15 Minutes to Bowmanville or Oshawa and 4 Min Access to Hiway 418 to the 401 and 407 :) (id:61476)
212 Delaney Drive
Ajax, Ontario
Stunning 4-Bedroom Home with In-Law Suite in Prime Ajax Location Welcome to this beautifully maintained 4-bedroom, 4-bathroom home, perfect for families seeking space, comfort, and versatility. This exceptional property boasts modern upgrades and unique features, making it an ideal choice for multi-generational living or entertaining. Key Features: Two Modern Kitchens: A newly renovated main kitchen with high-end finishes, plus a second kitchen in the in-law suite for added convenience. Spacious In-Law Suite with Separate Entrance: Ideal for extended family or guests, offering privacy and functionality. Large Separate Family Room: Located above the garage, this bright space features skylights, perfect for a home office, entertainment hub, or relaxation area. Prime Location: Just minutes from a variety of shopping and dining options. Close to Schools, Community Centre, Hospital, Park, Conservation Area, Hospital, 401 and Transit This home combines modern elegance with practical living, situated in a vibrant community with easy access to schools, recreation, healthcare, and major highways. Don't miss the opportunity to own this versatile and meticulously cared-for property! (id:61476)
118 Whitehand Drive
Clarington, Ontario
Welcome to this stunning 4 bedroom, 4 bathroom home in the sought after Gracefields Redux Development by Lindvest! This 2 year old home has over $100,000 worth of upgrades with an extra $80,000 spent for the premium lot that backs onto green space/park. The large, modern kitchen is perfect for those who love to cook and entertain, showcasing upgraded appliances including two refrigerators, built-in microwave, gas cook top with pot filler, quartz countertops, a large island, and lots of cabinetry for storage. Offering a thoughtful layout and quality finishes throughout, enter to white oak engineered hardwood flooring on the main level and a striking open staircase extending from the basement to the top floor. A separate dining room leads into that aforementioned striking kitchen and a large living room with gas fireplace and sleek mantel and large windows that let in plenty of natural light. A convenient 2-piece bathroom completes the main floor. Upstairs, the spacious primary bedroom includes a walk-in closet and a 5-piece ensuite with a standalone tub, glass-enclosed shower, and double sinks. The second bedroom also enjoys its own private ensuite and generous closet space, while the remaining two bedrooms share a well-appointed 3-piece bathroom. All bathrooms in the home feature quartz countertops, offering luxury at all turns! Short drive to Hwy 401, Hwy 35/115, Newcastle Marina and stunning views of Lake Ontario! Minutes to all amenities including local sport complex, parks, grocery stores, restaurants and shopping. (id:61476)
35 Alldread Crescent
Clarington, Ontario
Rare Opportunity in the Port of Newcastle! This exceptional 4-bedroom, 4-bathroom home is nestled on one of the largest lots in the neighbourhood just shy of 1/3 of an acre, a truly rare find in this lakeside community. Whether you're looking for room to grow, entertain, or simply enjoy a more relaxed lifestyle, this home delivers inside & out. From the moment you arrive, you'll notice the curb appeal & unique design of this beautiful side split, offering an abundance of space across multiple levels. The layout is ideal for families seeking both togetherness & privacy, featuring three distinct living areas: a main floor living room with gas fireplace, a great room with soaring ceilings & massive picture window, & a lower-level rec room with above-grade windows that flood the space with natural light. The kitchen is a true hub for entertaining, with granite counters, centre island, & open flow to the dining area & expansive tiered decks one shaded with a private gazebo for alfresco meals, the other open for lounging. A natural gas BBQ (included) & generator hook-up add outdoor convenience. The fully fenced backyard is a dream, with room to run, play, host, or unwind in the solarium with hot tub. Upstairs, the primary suite features hardwood floors, walk-in closet with built-ins, & a 5-piece ensuite. Three additional bedrooms, also with hardwood flooring, & a 4-piece bath provide space for the whole family. The lower level includes a 3-piece bath, wet bar, large windows, & landing with access to the garageideal for a future bedroom, guest space, or in-law suite with private entry. Or keep the games area & bar for entertaining. Extras: double garage with interior access, two garden sheds, & Gold Membership to Admirals Walk Clubhouse with indoor pool, gym, theatre, lounge & more. Just steps to the waterfront, trails, marina & downtown Newcastle. Homes like this rarely come up especially on a lot like this. Don't miss your chance to live large by the lake! (id:61476)
4491 Highway 2
Clarington, Ontario
Charming Upgraded Century Home (Circa 1825) on a Picturesque 1.4-Acre Lot with Workshop. Step back in time while enjoying modern upgrades in this updated century home. Set on a spacious and private 1.4-acre lot, this property combines timeless character with contemporary comforts, offering a truly unique living experience. Perfect for tradespeople, hobbyists, or small business owners, the property features a large, versatile workshop, offering an excellent opportunity for carpenters, mechanics, or anyone requiring dedicated work or storage space. The main floor offers a welcoming family room, a living room, a bedroom, and a versatile mudroom with access to the fenced backyard, great for pets. The second floor features three bright, cozy bedrooms with ample storage. Enjoy a custom country kitchen with stainless steel appliances, Corian countertops, and laminate flooring. A sliding door leads to a deck overlooking the park-like yard. The workshop includes additional work/tool areas, a hydro connection, a propane heater, fluorescent lighting with preheat start, metal racks, and wooden tables (equipment and tools excluded). HWY 401 access, minutes away from Newcastle, Bowmanville and Oshawa. A must-see to appreciate the potential. (id:61476)
768 Lochness Crescent
Oshawa, Ontario
Don't Be Fooled, this Home is much larger than it looks! Nestled on a Generous Sized Fully Fenced Lot in One of Oshawa's most Desired Family Neighborhoods. Offers Incredible Space both Inside and Out. This Well Maintained 4 level Backsplit Offers a smart and spacious Layout perfect for Growing Families, Multi-Generational Living, or anyone needing extra room to work and relax. The Main Floor features a eat-in Kitchen O/L the family room Below and W/O to 3 season Sunroom Room, perfect for Entertaining. Separate Dining Room with Vaulted Ceilings, Large Window. Bright Office, ideal for working from home. Direct Access to Garage for Convenience. Upstairs, you'll find 3 Generous Bdrms, including Primary suite with a 4pce semi ensuite Bathroom and a private W/O to Deck, perfect for morning Coffee or evening unwinding. The Lower Level offers a Cozy Family room with gas fireplace, visible from the Kitchen. 4th bdrm with egress window and double closet. 3 pce bathroom-great for guests or teens seeking privacy. Lower Level provides a spacious Rec Rm, laundry rm, and ample storage for all your needs. Step outside to your own backyard Oasis, inground sprinkler system. complete with an above ground pool, large deck and total privacy with meticulously maintained grounds. 6 car Driveway, no sidewalks, walking distance to schools, parks, transit, short drive to highway. This home checks every box: space, privacy, functionality, and a fabulous neighbourhood. (id:61476)
36 Charterhouse Drive
Whitby, Ontario
Welcome to this beautifully appointed executive home offering over 2,500 sq. ft. of finished living space in the sought-after Rolling Acres community. Featuring 4 spacious bedrooms and 4 bathrooms, this home is perfect for growing families or those who love to entertain. Step inside to discover an elegant open-concept dining area with gleaming hardwood floors that flow into a bright and airy great room, complete with large windows, a cozy gas fireplace, and views of the private, fenced backyard. The chefs kitchen is a showstopper, featuring a centre island, stainless steel appliances, custom backsplash, and a sunlit breakfast area with walkout to the deck - ideal for summer dining and entertaining. Convenient main floor amenities include a powder room and laundry room. Upstairs, the generous primary suite boasts a massive walk-in closet and a luxurious 5-piece ensuite with double sinks and a soaker tub. Two bedrooms share a stylish Jack and Jill bathroom, while the fourth bedroom enjoys its own private 4-piece ensuite. A versatile computer nook completes the second floor, perfect for homework or a home office. Additional highlights include California shutters throughout, ample closet space, and an unfinished basement offering endless potential. Located close to top-rated schools, parks, shopping, transit, and more, this exceptional home truly has it all. (id:61476)
68 - 2500 Hill Rise Court
Oshawa, Ontario
Welcome to this newer, move-in ready townhome nestled in the highly desirable and rapidly growing Windfields neighbourhood of Oshawa. Perfectly located just minutes from Ontario Tech University, Durham College, top-rated schools, shopping, and convenient 407 accessthis home offers both lifestyle and investment appeal.Step inside to a bright and open-concept main floor filled with natural light, large windows, and a thoughtfully designed layout perfect for everyday living and entertaining. The modern kitchen features sleek cabinetry and flows seamlessly into the living and dining space, with a walkout to your own private balconyideal for relaxing or hosting.Each spacious bedroom includes its own 4-piece ensuite bath, making this an ideal setup for families, multigenerational living, or student rental potential. Enjoy the added convenience of direct access from the attached garage, providing secure parking or extra storage space.This home blends comfort, functionality, and modern designall in a thriving community with everything at your doorstep. A must-see to truly appreciate the value and opportunity. (id:61476)
270 Beech Street
Scugog, Ontario
Lakeside Living In Charming Port Perry! Welcome To 270 Beech Street - Your Slice Of Paradise In One Of Port Perry's Most Exclusive Communities! Turn What's Usually A Leisurely Detour Into Your Everyday Drive And Arrive Home With Pride. Admire The Beautifully Manicured Gardens And Timeless Curb Appeal Where Pride Of Ownership Isn't Just A Saying...It's A Way Of Life. Step Inside To Soaring Vaulted Ceilings And A Sun-Filled & Airy Main Floor. The Open Concept Kitchen And Living Room Make Hosting Feel Breezier Than A Walk Along The Lake Scugog Boardwalk. Upstairs, Three Well-Appointed Bedrooms Offer The Best Views In The House. All Overlooking Your Private, Picture Perfect Backyard Oasis, Complete w/Stunning Perennial Gardens, Pond & Backing Onto Conservation, Boardwalk & Lake Scugog Beyond! On The Lower Main Level Enjoy A Secluded Family Room That's Charming, Cozy And Filled With Natural Light. Featuring Hardwood Floors, Oversized Windows, And A Walkout To Patio. Whether It's Summer Or Winter, Take In The View Of Your Lush Backyard Gardens Or Step Outside And Feel Instantly Transported To Cottage Living In The City. Immaculate Landscaping Offers The Ideal Blend Of Privacy And Beauty While The Bonus Lower Level Yard Provides The Perfect Space For Kids To Play - Complete With Stunning Views Of Lake Scugog's Surrounding Greenspace! Best Of All, You're Just A Short Walk From The Boardwalk, Downtown Shops And Cafes, Parks, And The Lake Itself. Experience The Very Best Of Port Perry Living! (id:61476)
519 Kingston Road W
Ajax, Ontario
Welcome to 519 Kingston Rd W, nestled in the heart of Pickering Village. Location, convenience, and charm come together in this beautifully maintained home. Start your day on the front porch as the neighbourhood comes to life. Inside, you're greeted by original hardwood flooring that flows from the warm entryway through the living and dining rooms. The kitchen features granite countertops, a central island, and granite flooring. A bright and cozy sunroom invites you to unwind, or step outside to your deck or one of two patios in the extra-deep, private backyard. There's even a garden shed ready for all your outdoor projects.Upstairs, the grand staircase leads to three bedrooms (one currently set up as a TV room), a spacious 4-piece bath with a soaker tub, and a convenient upper-level kitchenette.The basement offers a generous bedroom, a 2-piece powder room, a large workshop, and a separate storage room.Plus, a bonus! A self-contained flat offers a kitchen, living room, large bedroom with walkout to its own private patio, 3-piece bath, and a cozy loft space, perfect for extended family or guests.Located just minutes from the 401, with regional transit at your doorstep, schools, shopping, and daycare nearby, this home truly has it all. Don't miss your opportunity to make it yours! (id:61476)
23 - 450 Bristol Crescent
Oshawa, Ontario
Perfect For First-Time Buyers, Small Families, Downsizers & Investors! This Bright & Spacious End Unit Condo Townhouse Is Located In A Quiet, Family Friendly Neighbourhood! Main Floor Features An Updated Kitchen & Large Living & Dining Area With A Walk-Out To A Fenced Backyard. Second Floor Features 3 Bedrooms & An Updated 4 Piece Bathroom. The Finished Basement Features A 4th Bedroom, Large Living Room & An Updated 3 Piece Bathroom. This Beautiful Home Is Minutes To 401, Shopping, Oshawa Centre, Restaurants, Public Transit, Durham College Whitby Campus, Trent Durham Campus & All Of The Major Amenities That Oshawa & Durham Region Have To Offer! New Heat Pump (2024), New Electric Baseboard Heaters (2024), Front & Back Landscaping (2024). Offers Welcome Anytime! (id:61476)


