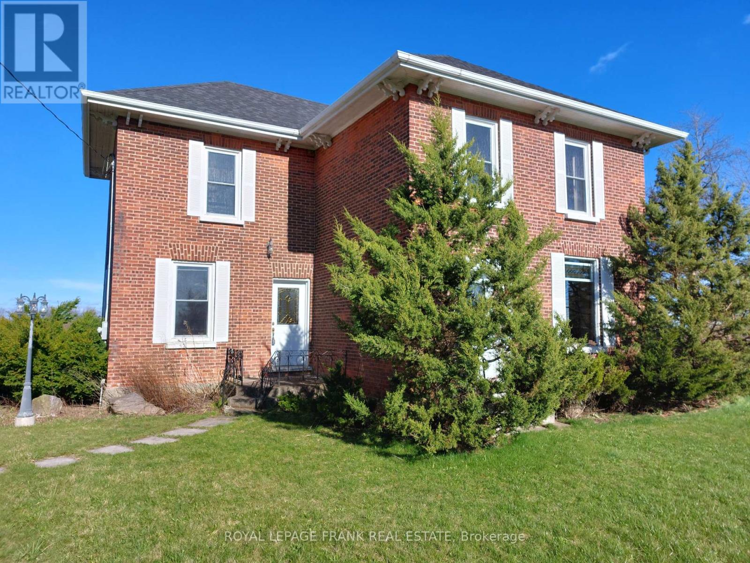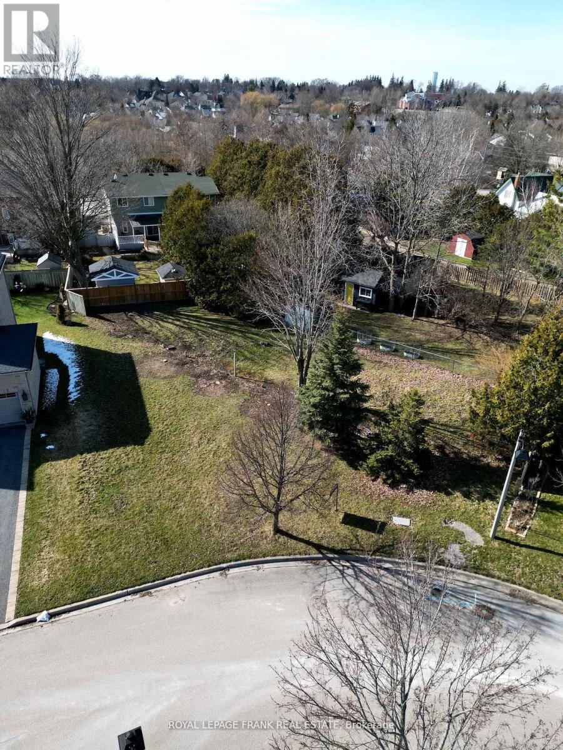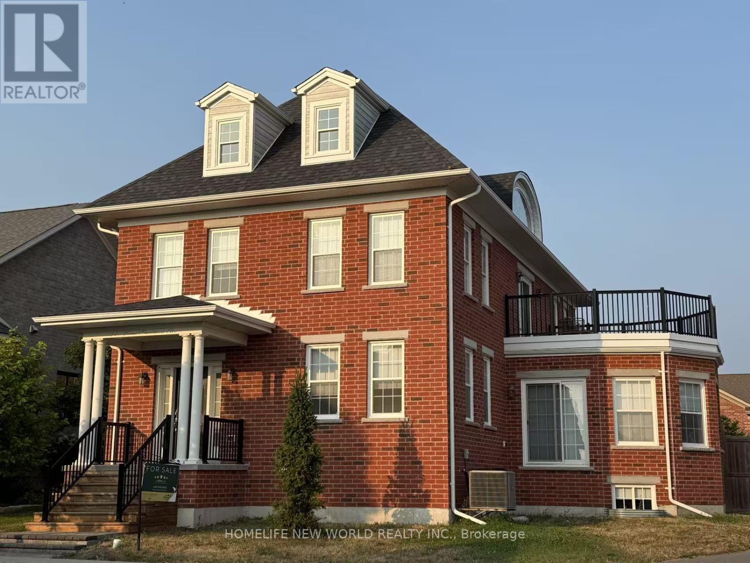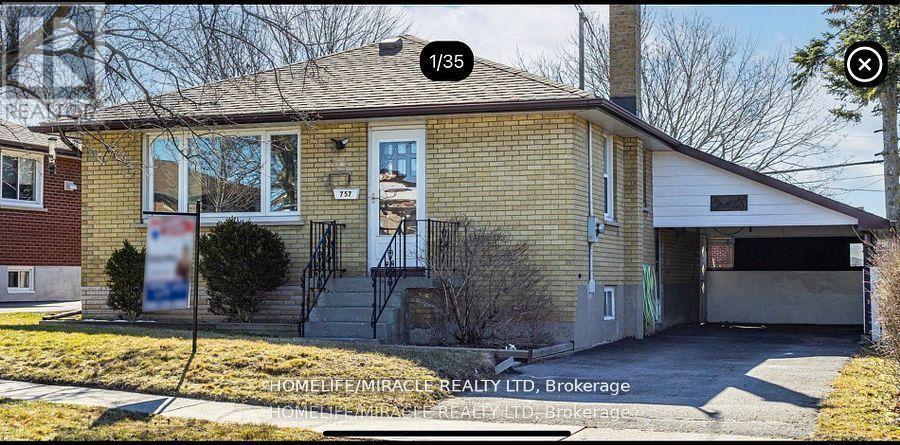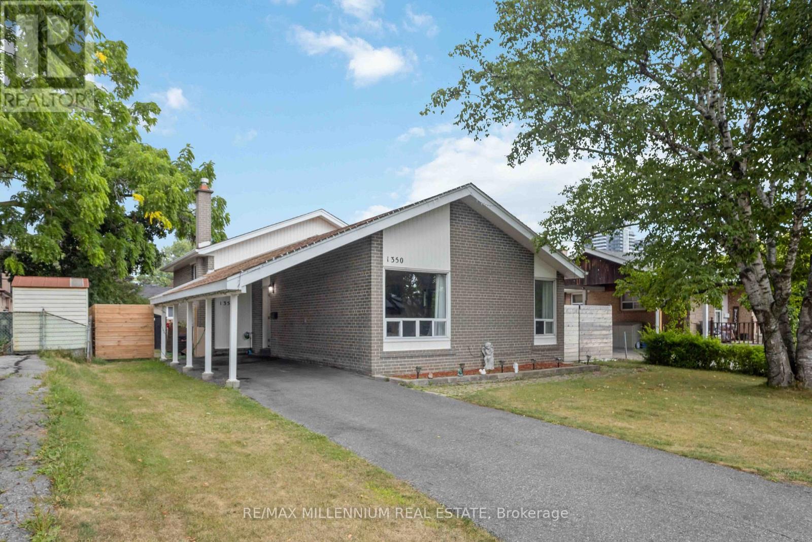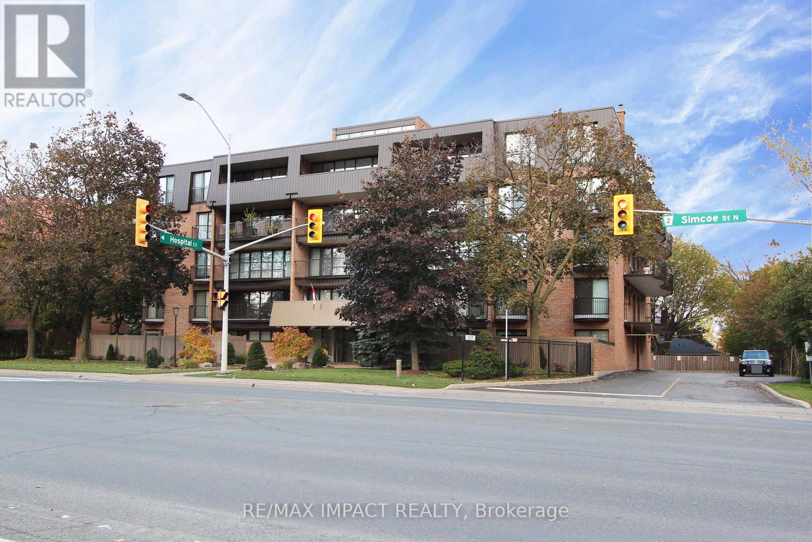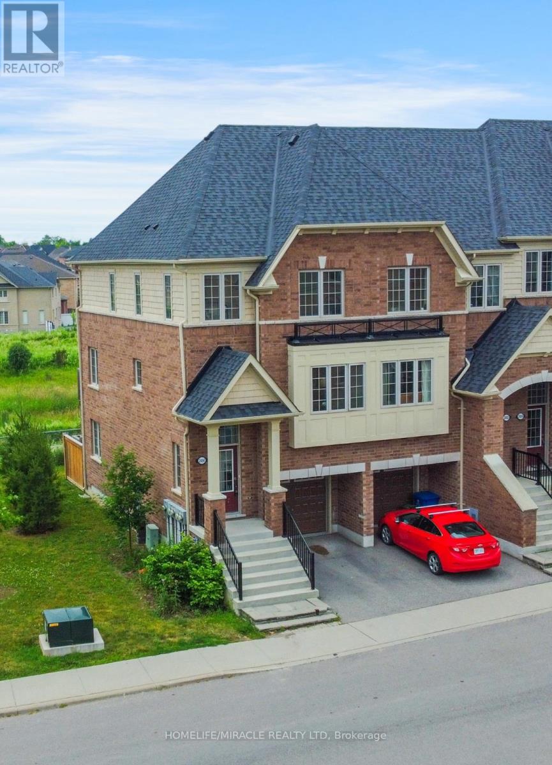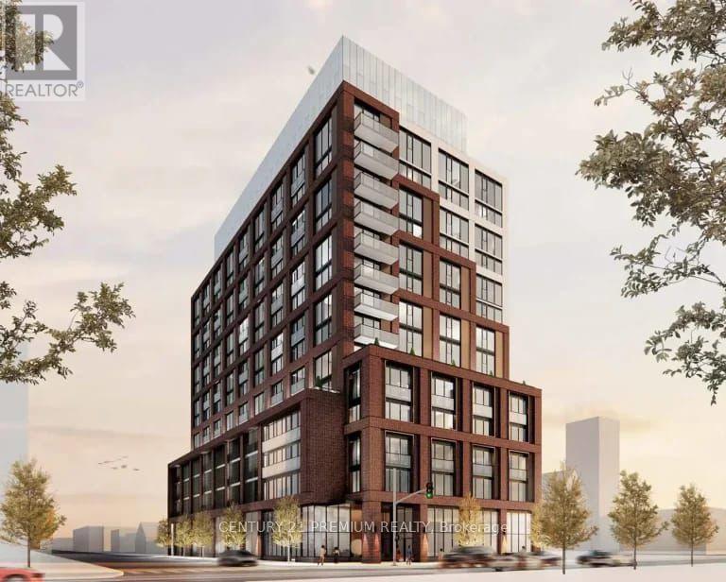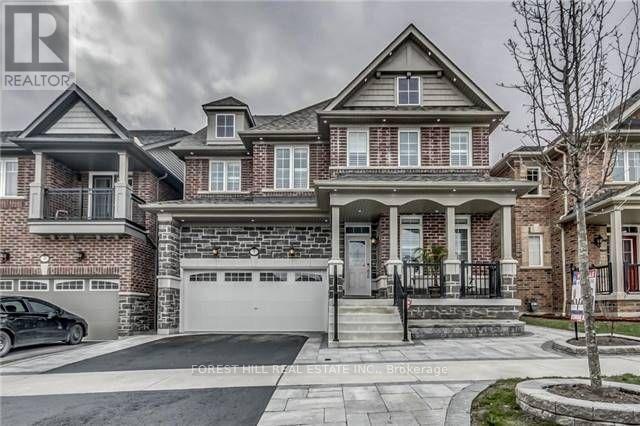7215 Old Scugog Road N
Clarington, Ontario
Century brick farmhouse on approx. 94.5 acres, on two road frontages (Old Scugog & Conc. 7). 35'x54, implement barn attached double garage with loft and access to house, w/o to deck. Home and Property being Sold in where is condition no representations or warranties. **EXTRAS** Updated: Most Windows, Shingles (except for roof on the north side of the garage), Eves, Vinyl Siding (id:61476)
0 Sadler Crescent
Scugog, Ontario
Very Rare Opportunity To Build Your Dream Home In The Heart Of Port Perry! Located In One Of Port Perry's Most Desired Neighbourhoods On A Quiet Crescent Surrounded By Beautiful Homes, Close To Downtown And The Waterfront. RM3 Zoning Allows For Many Potential Uses. (id:61476)
724 James Sweetman Avenue
Cobourg, Ontario
The Amherst Estate - One Of New Amherst Homes' Most Prestigious Models On An Incredibly-Sized Corner Lot. This Grand Home Offers Close To 3000 Sq Ft Over The Two Upper Floors, With An Additional 1300 Sq Ft Finished Living Space In The Lower Level. The Epitome Of A True Family Home, Offering 7 Bedrooms & 5 Baths, Most W/Ensuites, Or Jack & Jill Baths. Along With Numerous Living, Family And Rec Rooms, The Custom Kitchen Offers Heart Of The Home An Expansive & Open Space To Gather. Multi-Generational, Or Multi-Family Living Is Easily Achieved In This Stately Home. Situated On A Fully Fenced Pie-Shaped Lot, The Opportunity To Add A Pool To The South-Facing Lot Would Be A Beautiful Addition. The Neighbourhood Of New Amherst Is A Wonderful Mix Of Demographics. Young Families Moving Into Their First Homes, Starting Families, And Those Empty-Nesters & Retirees. Quiet Neighbourhood On The Western Edge Of Cobourg, All Driveways & Garages Are Located At The Back, Accessed By A Rear Laneway.. (id:61476)
757 Phillip Murray Avenue
Oshawa, Ontario
Welcome to 757 Phillip Murray Ave for a nice bungalow. Owner change new Forced Air / Gas, Central air condition & Hot water tank. Separate side entrance. Newly renovated Basement with two bedroom kitchen & washroom. Conveniently located close to the walking trails, lake, all amenities and 401. Very nice layout. Eat in kitchen, living room with large window. Lots of natural light throughout. Three bedrooms in main floor with closets. Cold storage room. One attach open garage. Nice size backyard. Lots of updating this home can be very rewarding. Design it to your own personal Home. Added new fence in backyard. At front yard has new double driveway. (id:61476)
20 Emperor Street
Ajax, Ontario
Welcome to 20 Emperor St. Ajax, Located In The Sought-After South East Ajax Community. This charming bungalow features 3 bedrooms, 2 bathrooms, Swimming Pool. A serene retreat designed for comfort and relaxation. Feel at home with its cozy and inviting atmosphere. Basement Renovation is not finished (Sold as is condition). By the permitted drawing, 4 bedroom with kitchen is available at the basement. Separate Entrance to the basement. Renovated Kitchen. Inground Concrete pool. Public/Catholic schools, hospital, shopping, sport complex, restaurants, water front trails/parks within walking distance and much more. Don't Miss It! (id:61476)
1350 Tatra Drive
Pickering, Ontario
Welcome to this beautifully updated and meticulously maintained home, ideally situated in the highly sought-after Bay Ridges neighbourhood-a family-friendly community just steps to the lake. Perfectly located within walking distance to the GO Train, public transit, top-rated schools, community centre, parks, shops, and an array of services, this home also offers a quick 5-minute drive to Highway 401, making it a commuter's dream.Step inside to a sun-drenched, open-concept living space featuring a large living room with hardwood floors, a picture window, and sleek floating cabinetry. The elegant dining area is adorned with a stunning feature wall and flows into a modern kitchen boasting quartz countertops, herringbone tile flooring, a built-in coffee bar, decorative shelving, and a walkout to a charming patio-ideal for indoor-outdoor entertaining.The upper level includes three spacious bedrooms, all with hardwood flooring, and an updated 4-piece bath. Downstairs, you'll find a fully finished family/recreation room painted in designer tones, complete with pot lights, built-in bookshelves, and a new vinyl floor. The updated 3-piece bathroom and laundry room with built-in cabinetry, stainless sink, and generous counter space-add to the home's functionality. A massive crawl space offers tons of additional storage.Extras include top-down/bottom-up window shades in the bedrooms, a newer A/C (2022), garden shed, and a good-sized yard with brand new wood fencing-perfect for family living or entertaining.This home blends comfort, convenience, and character in a prime location! (id:61476)
Unit #409 - 337 Simcoe Street N
Oshawa, Ontario
Excellent Location!! Right Across From Hospital, Penthouse 1170 square feet 2Bedrooms Plus Den Condo,Updated Kitchen and 3 bathrooms ,two full balconies ,4 walk outs from living room ,den to main floor balcony,seperetate entrance from each bedroom to enclosed balcony,Master bedroom has 2PC unsuite,walk in closet 3 Baths across from the Park, hospital ,Parkwood Estate!Public Transit! Walking distance To Schools,public and O'neil hight school ,walk in distance to Oshawa Golf Course, Walk in clinic and Many Other Amenities! Very Spacious 2 Storey 2Bd, Bright ,Open concept living and dinig Rooms! Ensuite Laundry. Spacious Master Bedroom With Large Walk In Closet And Ensuite Bathroom! 4 Separate Walkouts To Balcony! Storage Locker. Extras :underground parking,car wash , locker,sauna,gym,hobby room, freezer room, common room with kitchen ,fridge and stove for large family gatherings,library. All Utilities are included in condo fees. (id:61476)
119 Durham Street
Cobourg, Ontario
Seize an extraordinary opportunity in the highly sought-after West Beach enclave of Cobourg. This efficient and solid, custom all brick bungalow is for those seeking the ultimate in one-level, low maintenance lifestyle living. The lake views from the front porch set the tone for what's inside. Off the stacked stone modern entryway, find a well appointed bedroom and 3 piece bath (with stacked washer & dryer). The modern open concept kitchen is perfect for everyday and entertaining featuring top of the line appliances, custom soft-close cabinetry, a large center island, dining area with lake views and additional storage/coffee bar. Living room anchored by a stylish gas fireplace with a walk-out to your double layer deck and low maintenance zen backyard. The main floor primary is spacious with the walk-in closet and ensuite completing the space. The side entrance and entrance from the garage make for easy day to day access. Downstairs is light and bright with an oversized workshop, recreational room and a third bedroom. Other notable features include: 5 zone sprinkler system, gutter guards, gas BBQ hookup on rear deck, central vac, owned Hot Water Heater ('25), garage wired for EV charger, sink in garage, new stacked washer & dryer ('25), TREX composite decking, additional laneway access via right of way-possibilities abound! Walk to the West boardwalk, heritage downtown, Cobourg beach/marina and fine dining! (id:61476)
2450 Bromus Path
Oshawa, Ontario
This is a ravine and corner unit that has an unobstructed view from three sides a beautiful Open Concept Tribute Community Built Home. The Bright Corner Unit Feels Like A Semidetached House. The Townhouse Backs Onto A Ravine. Lots Of Natural light, A Family Room, and 2 Wooden Decks.4 Bedrooms, around 1800 sqft. Townhouse. Walking Distance To the University Of Ontario Institute Of Technology & Durham College, Minutes From The 407. Nestled In A Family-friendly Neighbourhood Of Oshawa, This Ravine Corner Freehold Townhouse Has the Feel Of A Semi-detached Home And Has Charming 4 Bedrooms Which Offer A Perfect Blend Of Comfort And Modern Living. Boasting A Spacious Layout Across Multiple Levels And An Unblocked View From 3 Sides, This Home Is Designed To Accommodate The Needs Of A Growing Family Or Those Seeking Ample Space. (id:61476)
1919 - 2545 Simcoe Street N
Oshawa, Ontario
? Walking Distance to restaurants, banks, and grocery stores like RioCan, Costco, etc. Steps to Durham College & Ontario Tech University Easy Access to Hwy 407 for seamless commuting, World-Class Building Amenities: 24/7 Concierge Service for security and convenience, Fully Equipped Fitness Facility, Cardio Room, Weight Room, Yoga & Stretch Studios ,Spin Studio. Expansive Outdoor Terrace & Lounges Lounge & Dining Areas, BBQ Stations ,Private Dining Room with Catering Kitchen; Event & Workspaces, Event Lounge, Business Lounge, Breakout Study Pods, Tech Lounge, Sound Studio & Tool Annex, Interior Features: 9 Ceilings on Main Floor, 8 Ceilings on Upper Floors, Smooth Ceilings Throughout, Laminate Flooring in entry, living/dining, kitchen, hallways, bedrooms, and den, Natural Oak Stairs with Wood Railings & Pickets, Modern 5 MDF Baseboards & 2 Window/Door Casings, Designer Paint Finishes Low VOC latex paint for walls, semi-gloss for trims & bathrooms, Spacious Closets Mirrored sliders or swing doors in entry and bedrooms, Contemporary Kitchen: Sleek Cabinetry & Quartz Counter tops, Tiled Backsplash Undermount Stainless Steel Sink with Chrome Faucet, Kitchen Island with Flush Breakfast Bar, Premium Stainless Steel Appliances: Premium Stainless Steel Appliances: 30 Slide-in Range, 30 Hood fan/Microwave Combo, 24 Paneled Dishwasher, Luxurious Bathroom: Modern 2-Door Vanity Cabinet & Stylish & Functional Finishes (id:61476)
136 Celina Street
Oshawa, Ontario
Welcome to 136 Celina Street, Oshawa Fully Renovated & Move-In Ready! Step into this beautifully upgraded 4+1 bedroom, 3 full washroom home that offers style, comfort, and functionality in the heart of Oshawa. Perfect for families, investors, or first-time buyers, this property is packed with value. Key Features: 4 spacious bedrooms upstairs plus a bonus bedroom in the finished basement, 3 full bathrooms, including 2 brand-new upper-level washrooms, Stunning new kitchen with modern cabinetry, countertops, and appliances, Freshly updated flooring and neutral paint throughout the home, New windows offering energy efficiency and natural light, Private driveway fits 3 vehicles ideal for multi-car families, Open-concept living/dining space perfect for entertaining or relaxing, Finished basement offers great in-law potential, guest suite, or home office. Prime Location: Centrally located near schools, shopping, parks, public transit & highway 401, Minutes from downtown Oshawa and Oshawa GO Station. This move-in-ready home has it all from thoughtful renovations to a spacious layout. Just pack your bags and settle in! (id:61476)
7 Grogan Street
Ajax, Ontario
Welcome to Your Dream Home! This Stunning 4+2 Bdrm Home combines modern elegance with practical comfort. Main flr boasts 9ft ceilings, Hrdwd Flrs, Pot Lights & Crown Mldng creating an airy &inviting space. The Grand Family Room has a Cozy Gas Fireplace & is a perfect retreat for Family & Friends. Upstairs, you'll find 4 generously sized bdrms. Primary Offers an Expansive Walk In Closet & 5Pc Ensuite W/Soaker Tub & Water Closet. The fully finished basement is an entertainers paradise, featuring a state-of-the-art movie theater, a spacious recreation room w/wet bar, and an additional bedroom. Soak in the sun in the Low maintenance interlocked & Fenced In Yard. Situated in a quiet, family-friendly neighborhood, this home offers the best of both worlds: tranquility and Prime location. You're just minutes away from Transit/Hwys, Top-Rated Restaurants, and a Variety of Shopping Options, Making Everyday Life Seamless & Enjoyable. This House is More Than a a Lifestyle Upgrade. **EXTRAS** Separate Side Entrance, 2nd floor laundry, Basement Laundry & Garage Shelving (id:61476)


