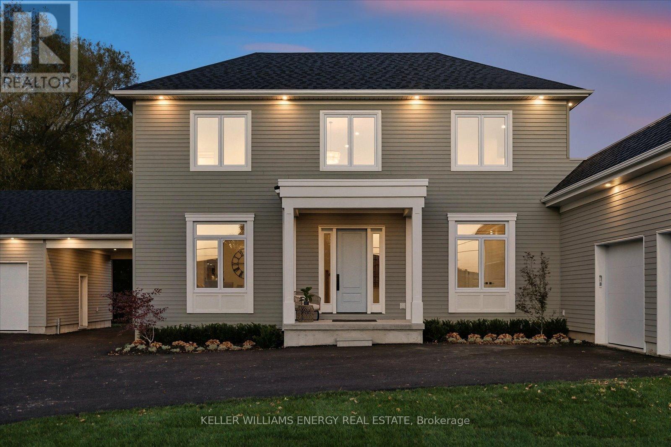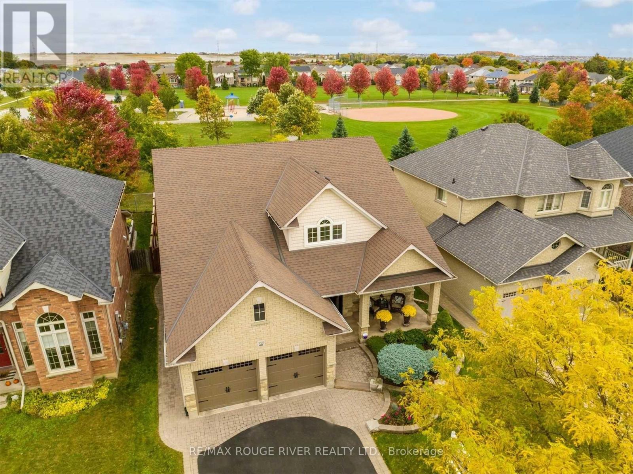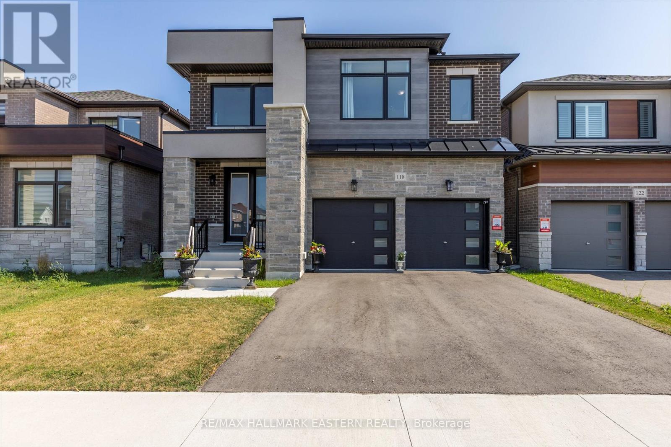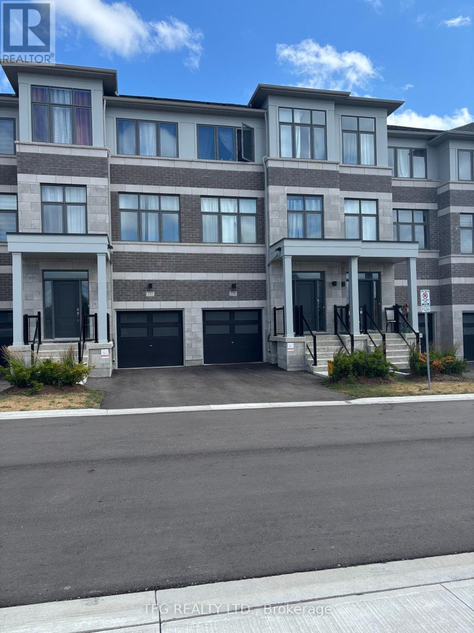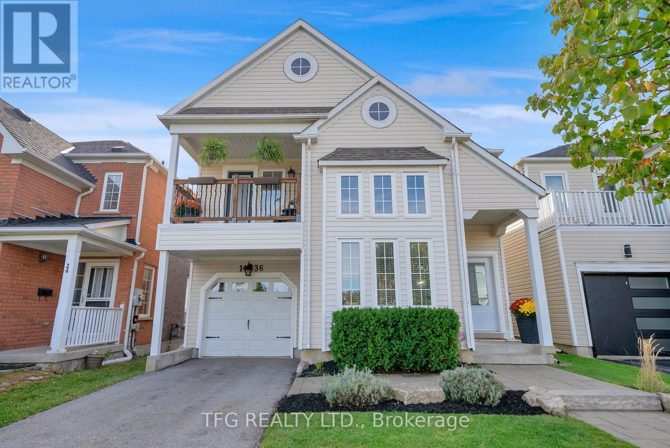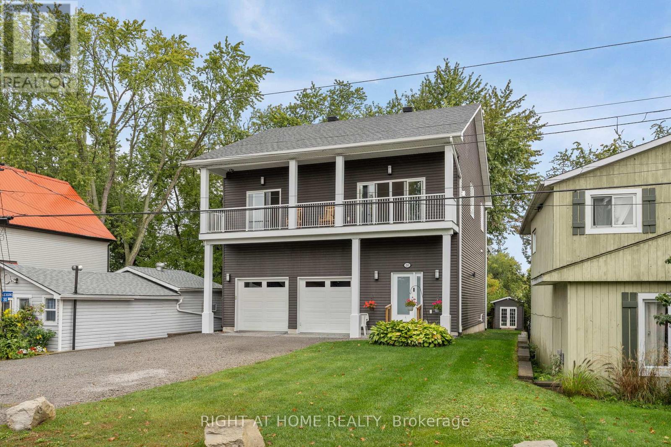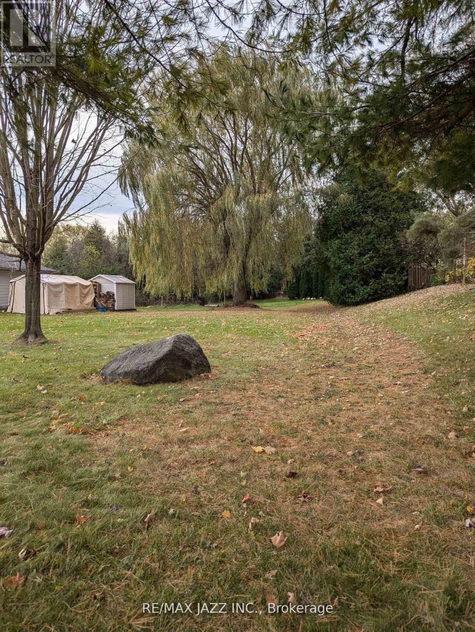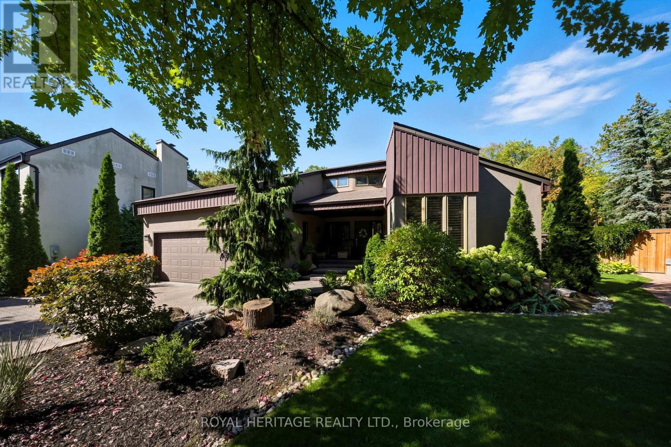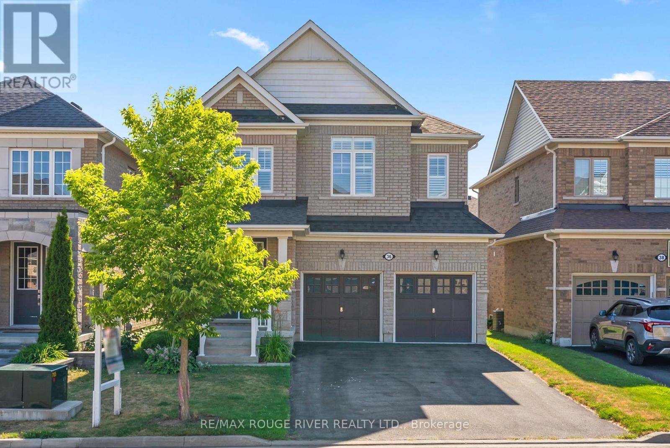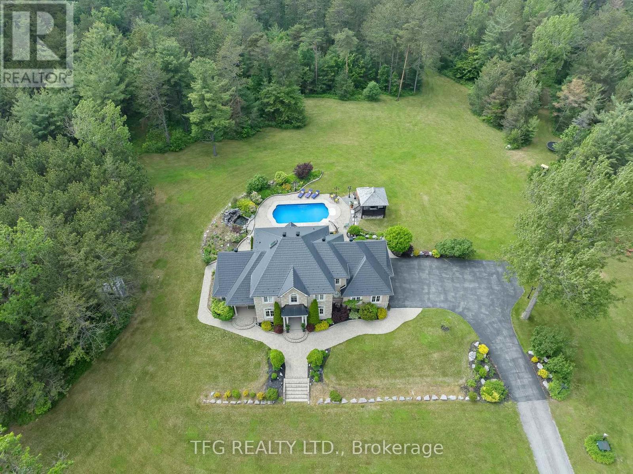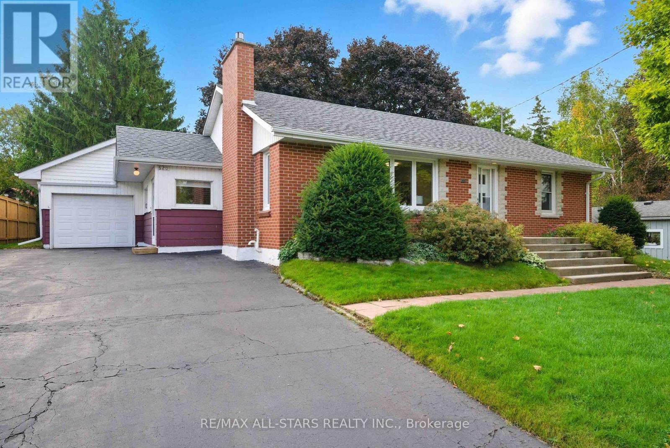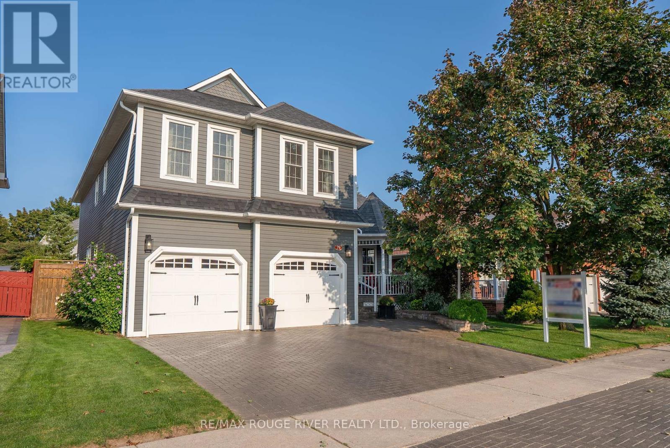631 Mill Street S
Clarington, Ontario
One of the most desirable places to live along the shores of Lake Ontario. Discover what life is like in the charming historic Bond Head Community. This one-of-a-kind, custom-built home offers spacious living, high ceilings, an intentional blend of modern and traditional finishes that create an inviting and comforting space. Positioned directly across from Bond Head Beach, Marina, Pier and Private Boat Launch with a roof top terrace for entertaining and unparalleled views. Additional features include 10' main floor ceilings, 20' great room ceiling, a spacious kitchen with servery and walk-out access to wrap around deck. Oversized private backyard with 2000 sq ft of living space, complete with entertainer's covered deck and walk-out access from primary bedroom. Primary bedroom is located on main floor with a walk-in closet and spa like bathroom. Offers main floor laundry and ample amount of light and lake views throughout this home. Upper floor offers an additional sitting room with a built-in mini bar and access to the roof top terrace. Two separate attached garages, one garage includes a car port. Ample storage and living space. Truly a must see! (id:61476)
350 Raike Drive
Oshawa, Ontario
Welcome to your dream home! This stunning Jeffery Homes "Stonehaven" model is nestled in one of the area's most sought-after, upscale pockets, offering over 3,200 sq. ft. of exquisitely finished living space. Set on a premium, professionally landscaped lot backing onto beautiful Kedron Park, you'll enjoy the rare luxury of no rear neighbours. From the moment you walk through the door, you'll be captivated by the timeless elegance and thoughtful design found in every corner. The main floor welcomes you with an inviting living and dining room featuring coffered ceilings, rich hardwood floors, and sun-filled windows that create a warm, welcoming ambiance. The heart of the home is the magazine-worthy gourmet kitchen, fully renovated and designed to impress. Complete with a walk-in pantry, custom backsplash, built-in wine fridge, and elegant finishes, it opens seamlessly to the grand vaulted great room, anchored by a striking gas fireplace the perfect space for gathering and entertaining. Retreat to the luxurious main floor primary suite, your own private oasis, offering his & hers walk-in closets and a spa-like 5-piece ensuite that invites relaxation at the end of the day. Upstairs, a spacious and airy open-concept family room overlooks the great room below, leading to two beautifully appointed bedrooms, each with generous closets and sharing a stylish Jack & Jill bathroom. !Step outside from the breakfast area to your serene, private backyard paradise, featuring a deck and interlocking patio ideal for alfresco dining, morning coffee, or evening wine under the stars.The unfinished basement is a blank canvas with endless potential whether its a home theatre, gym, extra bedrooms, or rec space, the possibilities are truly endless.This home is the perfect blend of comfort, luxury, and location, offering a peaceful, park-like setting while being just minutes to top schools, shops, highways, and all amenities.Don't miss your chance to own this one-of-a-kind masterpiece. (id:61476)
118 Whitehand Drive
Clarington, Ontario
Welcome to this stunning 4 bedroom, 4 bathroom home in the sought after Gracefields Redux Development by Lindvest! This 2 year old home has over $100,000 worth of upgrades with an extra $80,000 spent for the premium lot that backs onto green space/park. The large, modern kitchen is perfect for those who love to cook and entertain, showcasing upgraded appliances including two refrigerators, built-in microwave, gas cook top with pot filler, quartz countertops, a large island, and lots of cabinetry for storage. Offering a thoughtful layout and quality finishes throughout, enter to white oak engineered hardwood flooring on the main level and a striking open staircase extending from the basement to the top floor. A separate dining room leads into that aforementioned striking kitchen and a large living room with gas fireplace and sleek mantel and large windows that let in plenty of natural light. A convenient 2-piece bathroom completes the main floor. Upstairs, the spacious primary bedroom includes a walk-in closet and a 5-piece ensuite with a standalone tub, glass-enclosed shower, and double sinks. The second bedroom also enjoys its own private ensuite and generous closet space, while the remaining two bedrooms share a well-appointed 3-piece bathroom. All bathrooms in the home feature quartz countertops, offering luxury at all turns! Short drive to Hwy 401, Hwy 35/115, Newcastle Marina and stunning views of Lake Ontario! Minutes to all amenities including local sport complex, parks, grocery stores, restaurants and shopping. (id:61476)
775 Chinook Path
Oshawa, Ontario
Beautiful 2023 Built 4-Bedroom, 4-Bathroom Freehold Townhouse with a lovely park view, perfectly located in a highly sought-after, family-friendly neighbourhood. Freshly painted, this home offers modern design and open-concept living at its finest. The unfinished basement provides plenty of extra storage or the potential to create additional living space to suit your family's needs. Enjoy a wonderful lifestyle with a recreation complex nearby for fun-filled weekends, along with parks, two churches, and other places of worship just steps away. A short ride brings you to excellent schools, a major plaza with grocery stores, Home Depot, banks, and more, plus easy access to Ontario Tech University, Durham College, Highway 401, Highway 407, Oshawa Mall, and the Oshawa GO Station. Taxes estimated as per citys website. Property is being sold under Power of Sale, sold as is, where is. RSA (id:61476)
1436 Bridgeport Street
Oshawa, Ontario
Welcome to this exceptional fully detached residence, offering nearly 2,000 sq. ft. of elegant living space above grade plus a professionally finished basement. With 4+1 spacious bedrooms and 3 beautifully appointed bathrooms, this home blends timeless sophistication with modern comfort. Step into the gourmet chefs kitchen, showcasing sleek quartz countertops, custom cabinetry, premium stainless steel appliances, and a sun-filled eat-in breakfast area. The layout flows effortlessly into the open-to-above family room, where soaring ceilings, expansive windows, and a cozy gas fireplace create the perfect setting for gatherings. Every detail has been carefully curated from the hardwood floors to the pot lights and freshly painted interiors. Bathrooms have been fully updated with spa-inspired finishes, ensuring a true retreat at home. The lower level adds even more space with a finished basement, with an additional bedroom, home office, gym, or media lounge. Perfectly situated in a prestigious, family-friendly community, this home is surrounded by top-ranked schools, lush parks, shopping, dining, and easy access to major amenities and 407.A rare opportunity to own a move-in ready home that truly checks every box. Don't miss it! (id:61476)
283 Platten Boulevard
Scugog, Ontario
Beautiful custom-built Home with gorgeous views of Lake Scugog and Port Perry, located on the Island. Built in 2018 and suitable for year-round living on a cul-de-sac with very little traffic and friendly Neighbours. A Shared Beach for residents of the street. A backyard Marina for Boat storage. A 6-car Driveway with a double garage and a public Boat launch on the street. Large open-concept living room and Kitchen combination with large windows, allowing for excellent light and views. Two bedrooms on the upper main floor have huge walk-in closets and access to one of the upper-level decks. Main floor laundry. On the ground level is an open foyer with access to the Garage. The large rear room can be an excellent space for an enormous bedroom with an en-suite or a great entertaining area. The Garage is fully finished and feels more like a den than a garage. Two upper decks and one on ground level for lounging and enjoying the peaceful sounds of island life. It also features a beautifully landscaped yard with a garden shed and a container workshop. The Basement offers all the storage you could ever need. (id:61476)
396 North Scugog Court
Clarington, Ontario
Building Lot! Great opportunity to build your dream home on a 50 ft by 200 ft lot surrounded by million dollar homes. Desirable Bowmanville neighborhood offers access to numerous schools, parks and amenities. Quick access to 401 for commuters. Water & Sewer services have been paid. Gas & hydro are available. (id:61476)
1014 Tiffany Circle
Oshawa, Ontario
Where Chalet Charm Meets Modern Luxury City Living, Resort Lifestyle This unique executive home is tucked away in the heart of Oshawa, offering a rare blend of privacy and convenience. Inside, soaring ceilings, rich finishes, and thoughtful design create a warm and inviting atmosphere. Most rooms on the main floor feature high end 1-year-old Ash hardwood floors, complementing a chefs kitchen with two expansive granite islands perfect for entertaining. The main-floor primary suite boasts a luxurious 5-piece ensuite and walk-in closet, while upstairs you'll find three spacious bedrooms filled with natural light. The finished lower level adds exceptional living space with a cozy family room with gas fireplace, large guest room with semi-ensuite, a dedicated gym and a spacious office ideal for gatherings, work, or extended stays. Floor-to-ceiling windows flood the home with natural light and provide breathtaking views of the resort-like backyard retreat w/ a heated in-ground pool, hot tub, and generous lounge areas, creating the ultimate private getaway right at home. This custom luxury residence is more than a home its a lifestyle. All of this is set in a premium location just 5 minutes from HWY 407, 401 and only a short drive to the shores of Lake Ontario. For those who travel, the Oshawa Executive Airport is also nearby, offering convenient access for private planes, charters, and corporate flights. Don't miss this rare opportunity to own a true executive retreat. (id:61476)
36 Charterhouse Drive
Whitby, Ontario
Welcome to this beautifully appointed executive home offering over 2,500 sq. ft. of finished living space in the sought-after Rolling Acres community. Featuring 4 spacious bedrooms and 4 bathrooms, this home is perfect for growing families or those who love to entertain. Step inside to discover an elegant open-concept dining area with gleaming hardwood floors that flow into a bright and airy great room, complete with large windows, a cozy gas fireplace, and views of the private, fenced backyard. The chefs kitchen is a showstopper, featuring a centre island, stainless steel appliances, custom backsplash, and a sunlit breakfast area with walkout to the deck - ideal for summer dining and entertaining. Convenient main floor amenities include a powder room and laundry room. Upstairs, the generous primary suite boasts a massive walk-in closet and a luxurious 5-piece ensuite with double sinks and a soaker tub. Two bedrooms share a stylish Jack and Jill bathroom, while the fourth bedroom enjoys its own private 4-piece ensuite. A versatile computer nook completes the second floor, perfect for homework or a home office. Additional highlights include California shutters throughout, ample closet space, and an unfinished basement offering endless potential. Located close to top-rated schools, parks, shopping, transit, and more, this exceptional home truly has it all. (id:61476)
1980 Concession 10 Road
Clarington, Ontario
Welcome to an extraordinary opportunity to own a truly one-of-a-kind estate where luxurious living and natural beauty converge---all just minutes from the city. Custom-built by the renowned Storybook Homes and proudly maintained by its original owner, this five-bedroom residence is set on sixty acres of pristine, wooded land in Clarington, offering unparalleled peace, privacy, and distinction---with potential to create a family compound for generations to come. A stately gated entrance leads to a thoughtfully designed home that blends timeless architecture with modern comfort. Expansive, open-concept living spaces are filled with natural light, enhanced by soaring ceilings and large windows that frame picturesque views of the surrounding landscape. Quality craftsmanship and refined details are evident throughout, including an elegant steel roof with a lifetime warranty--- offering both beauty protection. Outdoors, your private oasis awaits... Spend warm days beside the sparkling in-ground pool, recently updated with a new liner, or unwind beneath your imported hand-carved tiki hut. A hot tub, outdoor kitchen, and flourishing perennial gardens elevate the space for both everyday enjoyment and memorable entertaining. Winding trails weave through the property, ideal for scenic walks or ATV rides. Though immersed in nature, the home remains conveniently close to amenities---just fourteen minutes from Costco, minutes to Highway 407 via Harmony or Brock Road, and a short drive to the 401. Families will value the school bus pickup right at the end of the driveway. Additional highlights include a triple-car garage, a paved private road for year-round access, skylights throughout, and high-speed Bell Fiber internet---perfect for remote work or multi-generational living. Offering a rare combination of serenity, sophistication, and accessibility, this exceptional estate is not just a home---it is a legacy in the making. (id:61476)
620 Queen Street
Scugog, Ontario
Solid construction brick bungalow located on well known Queen Street in the heart of Port Perry; 3 + 1 bedroom home; good sized living room with cozy gas fireplace and multiple windows allowing for ample daylight; eat-in kitchen; main floor primary bedroom; lower level finished with recreation room with above grade windows, additional bedroom and 3 piece bath; welcoming front porch ; generous lot with mature landscaping; paved drive can accommodate 4 vehicles and separate detached oversized 1 car garage. Easy access to all historic Port Perry has to offer- walk to shops, schools, medical centre , Palmer Park and more (id:61476)
79 Watford Street
Whitby, Ontario
Welcome to this exquisite executive residence nestled in one of Brooklin's most desirable pockets. Thoughtfully designed with elegance and functionality in mind, this home boasts an impressive layout with soaring ceilings, expansive windows, and timeless finishes throughout. The great room features rich hardwood floors, custom pot lighting, and a cozy gas fireplace, creating the perfect atmosphere for family gatherings or sophisticated entertaining. A set of double doors opens to a spacious main floor office with a cathedral ceiling & abundant natural light - ideal for working from home. Host memorable dinners in the formal dining room adorned with a tray ceiling & large window. The chef-inspired kitchen is a showstopper, with quartz countertops, porcelain stone floors, custom backsplash, high-end stainless steel appliances including a gas range-top, and a large breakfast island. The adjoining breakfast area opens onto a private deck and fully fenced backyard oasis - perfect for morning coffee or summer BBQs. Convenience meets comfort with a main floor laundry room and powder room completing the first level. Upstairs, the luxurious primary retreat is a sanctuary unto itself, featuring a serene sitting area, a generous walk-in closet with custom organizers, and a spa-like ensuite with dual vanities and a glass shower with bench seating. Three additional bedrooms provide plenty of space for family or guests, and share an updated main bathroom. The fully finished basement extends the living space with a large recreation room anchored by a stunning electric fireplace with heat that can be altered and lighting to suit mood, another bedroom, and 3-piece bathroom - ideal for overnight visitors or in-law potential. Step outside to your beautifully landscaped backyard, complete with a relaxing hot tub- your own private escape. Located in a prime family-friendly neighbourhood close to top-rated schools, parks, and all amenities, this exceptional home truly has it all. (id:61476)


