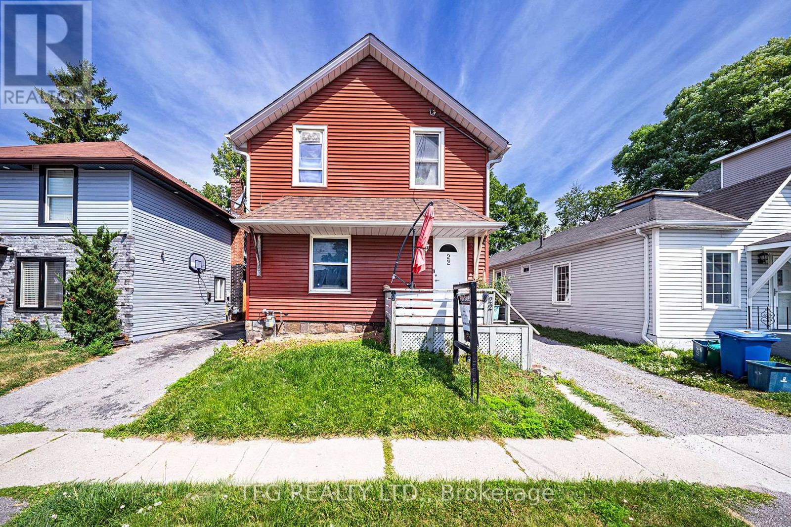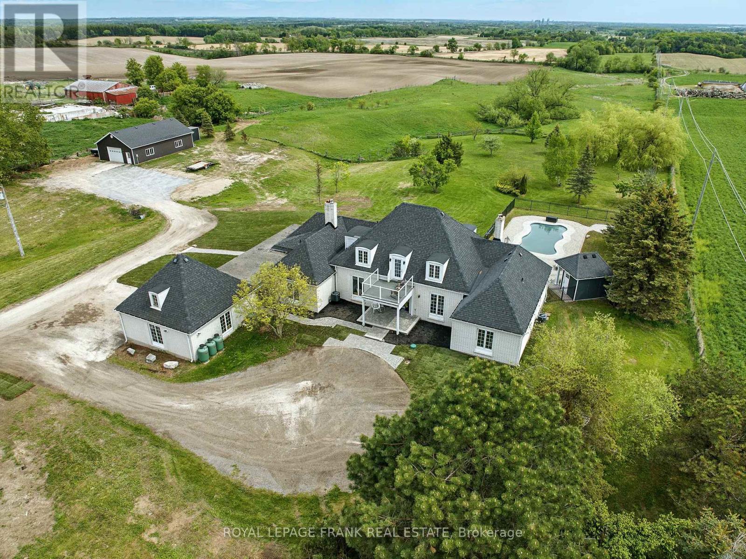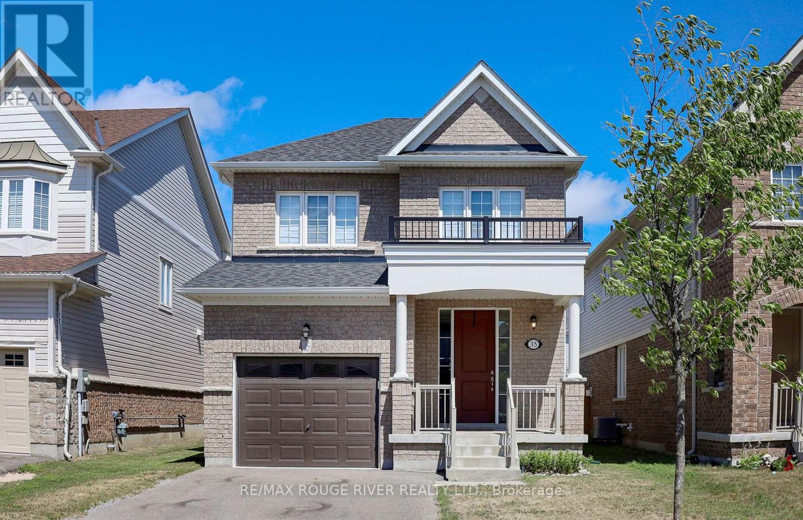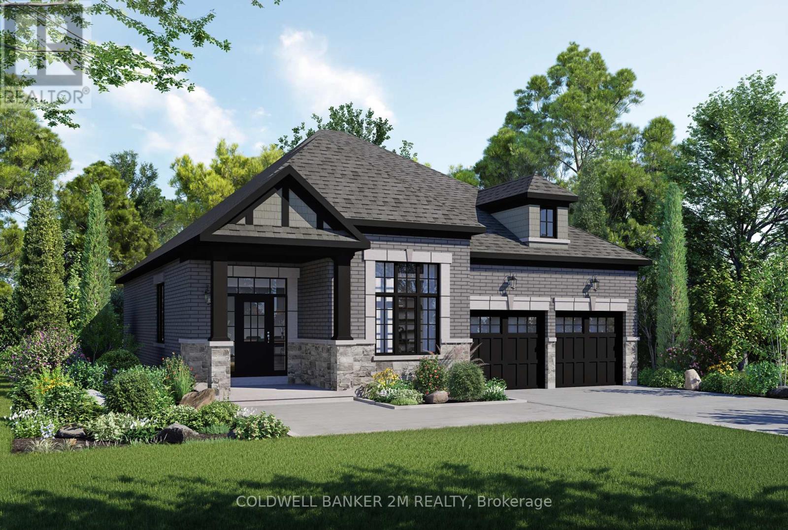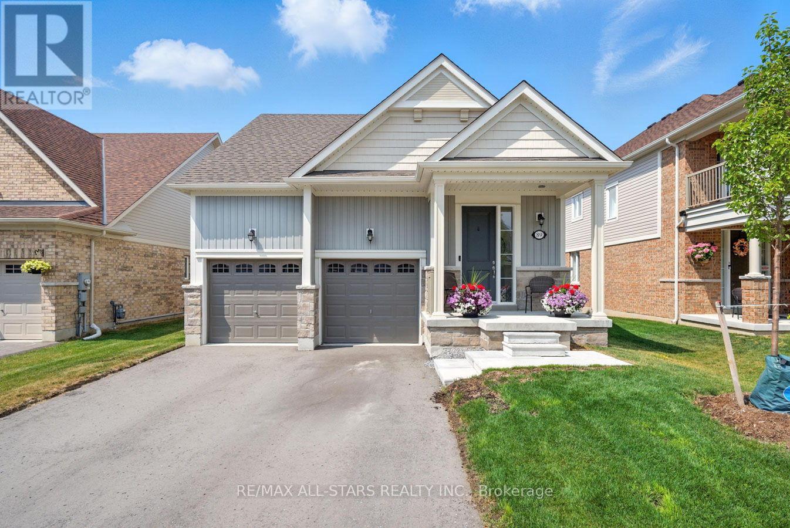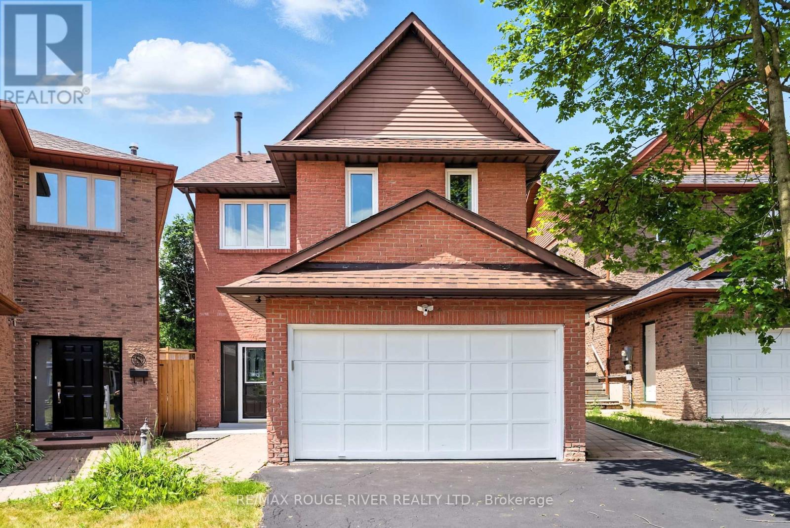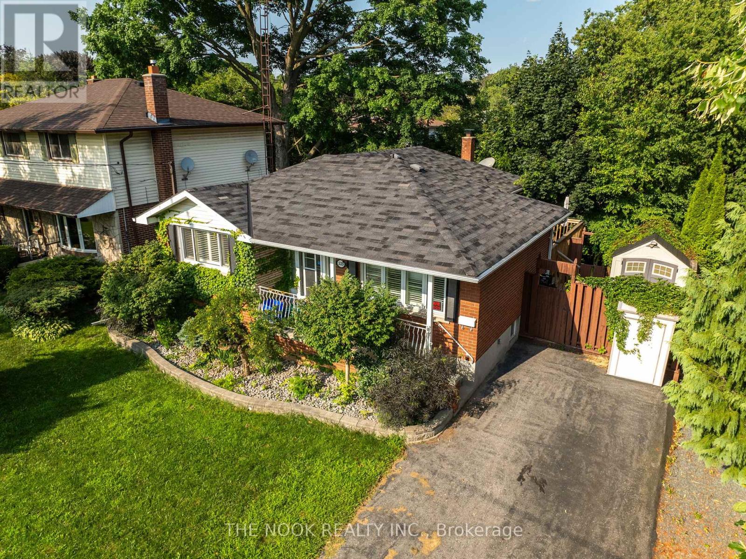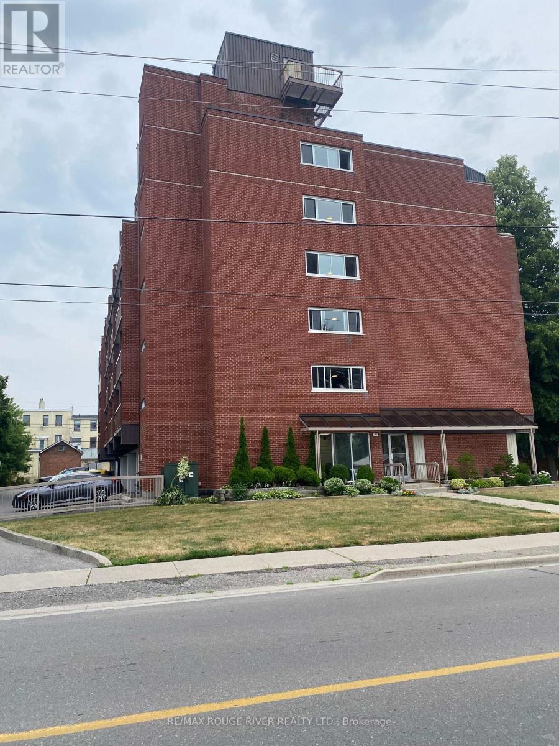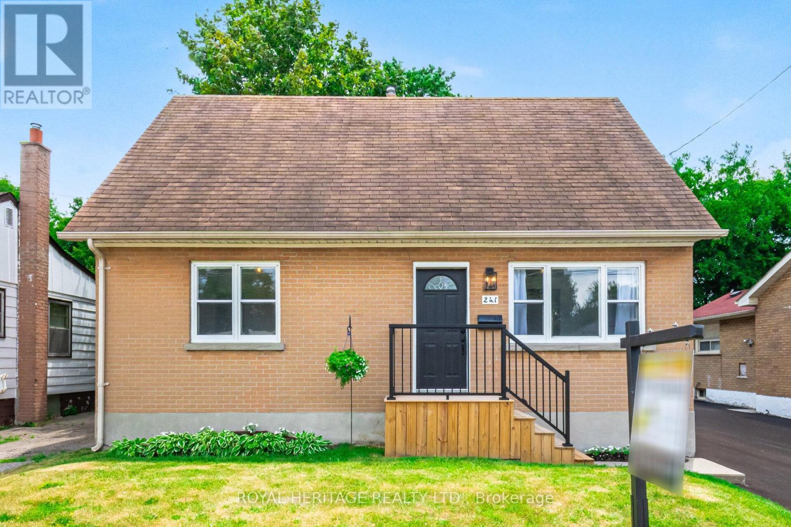22 Brock Street E
Oshawa, Ontario
This charming and versatile 3-bedroom, 2-bath home offers a fantastic opportunity for first-time buyers or savvy investors. Featuring a large living room, separate den, and a bright kitchen that opens to a spacious rec room there's room for the whole family to spread out. The flexible layout includes the potential for a main-floor primary bedroom or in-law suite setup. Large windows throughout flood the home with natural light, and the fully fenced yard is perfect for kids, pets, or entertaining. Located within walking distance to elementary and secondary schools, parks, transit, grocery stores, YMCA, and Lakeridge Health Oshawa. A true gem in a central location! (id:61476)
815 Coates Road W
Oshawa, Ontario
Experience timeless elegance and total seclusion in this French Country Manor-inspired estate set on 10 pristine acres with panoramic views stretching to Toronto and Lake Ontario. This custom brick home offers nearly 3,500 sq ft above grade and showcases luxury finishes throughout, including pegged hardwood flooring, wainscoting, quartz countertops, and three wood-burning fireplaces. The versatile 4+1 bedroom, 3-bath layout includes three bedrooms on the main floor one perfectly suited as a home office and a sprawling second-level primary retreat featuring wall-to-wall closets, a 5-piece ensuite, and a private balcony with unbeatable views. Entertain in style with multiple walkouts, a vaulted-ceiling family room with wet bar, and a fully fenced in-ground saltwater pool complete with pool house, cabana, and hot tub. The grounds are beautifully landscaped, and a detached double garage complements the 1,500 sq ft heated and insulated shop with hydro and a side-mount garage door opener ideal for hobbyists or entrepreneurs. Additional highlights include double closets in bedrooms, a whole-home generac generator, and a water softener system. Perfectly positioned between Port Perry, Oshawa, and Whitby, this private estate offers easy access to amenities and major highways while delivering unmatched tranquility and elevated living. (id:61476)
1039 Thompson Drive
Oshawa, Ontario
Experience luxury living in this beautifully upgraded 4-bedroom home in sought-after North Oshawa. Welcome to Minto Communities Spruce 6 model offering over 2,800 sq. ft. of refined living space filled with high-end finishes and thoughtful design.Step inside to a formal dining room where large windows and a tray ceiling create an inviting, sophisticated setting for entertaining. The spacious great room is the true heart of the home, featuring a waffled ceiling, a cozy gas fireplace, and seamless flow out to the backyard. The chef-inspired kitchen is a showstopper with granite countertops, extended designer cabinetry, a center island with a breakfast bar, and premium stainless steel appliances. A bright breakfast area opens to a walkout deck perfect for effortless indoor-outdoor living.Upstairs, the primary suite is a private retreat, offering two walk-in closets and a spa-like 5-piece ensuite with a double vanity, soaker tub, and glass shower. The second bedroom also enjoys a private 4-piece ensuite, while all bedrooms are generously sized with ample closet space. A second-floor laundry room adds convenience to everyday living.The unfinished basement is a blank canvas, ready to bring your vision to life. Ideally located near top-rated schools, parks, shopping, and major highways, this exceptional home perfectly blends sophistication, space, and convenience. Dont miss the opportunity to make this stunning property your forever home. (id:61476)
35 Thomas Bird Street
Clarington, Ontario
Welcome to this lovely 6 year old home located in the Orchard East subdivision of North Bowmanville and situated in a family oriented neighbourhood close to all amenities including schools, shopping and transit. Meticulously kept, this 4 bedroom, 4 bath home is definitely move-in ready. Spacious eat-in kitchen with stainless steel appliances, quartz countertop, plenty of upgraded cabinets and walk-out to the backyard. Beautiful open concept family room with gas fireplace is adjacent to the kitchen and dining room having plenty of room for all your family gatherings. The second floor has four good sized bedrooms with the primary bedroom having a very large walk-in closet and a lovely 4pc ensuite with separate shower and soaker tub. There is a convenient access from the garage to the house. The basement has a lovely 3pc washroom and is ready to be finished to your preferences. Freshly painted and ready for a quick occupancy! (id:61476)
34 Lonetto Street
Whitby, Ontario
Elegant 3-Bedroom Bungalow in the Heart of Brooklin. Built by award-winning Delta-Rae Homes, this beautifully crafted bungalow offers 10' smooth ceilings, an open-concept layout, and premium finishes throughout. The kitchen and bathroom vanities feature quartz countertops from the builder's upscale selections. Enjoy the convenience of main-floor laundry, quality trim work, and a spacious, functional layout ideal for everyday living and entertaining.Includes a premium upgrade package and the opportunity to customize with additional finishes. Located in an established neighbourhood close to schools, transit, amenities, and Hwy 407.Quality. Comfort. Delta-Rae Craftsmanship. (id:61476)
31 Lonetto Street
Whitby, Ontario
Elegant 3-Bedroom Bungalow in the Heart of Brooklin. Built by award-winning Delta-Rae Homes, this beautifully crafted bungalow offers 10' smooth ceilings, an open-concept layout, and premium finishes throughout. The kitchen and bathroom vanities feature quartz countertops from the builder's upscale selections. Enjoy the convenience of main-floor laundry, quality trim work, and a spacious, functional layout ideal for everyday living and entertaining.Includes a premium upgrade package and the opportunity to customize with additional finishes. Located in an established neighbourhood close to schools, transit, amenities, and Hwy 407.Quality. Comfort. Delta-Rae Craftsmanship. (id:61476)
89 Forestlane Way
Scugog, Ontario
2 year new 2+2 bedroom bungalow, the "Northampton" model in south Port Perry; bright, open and airy throughout; kitchen with good cabinet and counterspace and open to dining area and great room with gas fireplace; California shutters on windows; main floor laundry; primary bedroom with tray ceiling and overlooking rear yard, ensuite bath with separate tub and shower; mainly finished lower level with two additional bedrooms, 4pc bath and living area- plumbing roughed-in to add kitchen and potentially make this area an in-law suite. Walk out from great room to deck and fenced rear yard; attached 2 car garage and 2 car driveway parking; entry door from garage to main level/basement; good sized windows in basement in bedrooms and rec room (id:61476)
26 Longfellow Court
Whitby, Ontario
Welcome to this beautifully maintained 4-bedroom, 3-bathroom home nestled on a quiet crescent in a desirable family-friendly neighborhood. Situated on a large pie-shaped lot with no neighbours behind, this home offers a peaceful backyard oasis backing onto a garden, providing ultimate privacy and a serene setting. The main level features an updated kitchen designed for both function and style, complete with a centre island, custom backsplash, and stainless steel appliances. Adjacent to the kitchen, the open-concept living room offers pot lights and a large window that overlooks the backyard, complete with a dining area. The spacious family room is perfect for relaxing and entertaining, featuring a cozy fireplace and a walk-out to a large two-tiered deck that seamlessly blends indoor and outdoor living. Upstairs, the primary bedroom offers a private retreat with a 3-piece ensuite and double closets. Three additional generously sized bedrooms all feature laminate flooring, mirrored closets, and plenty of natural light, making them ideal for family members or guests. The finished basement provides a versatile recreation room with laminate flooring and pot lights, ideal for a home theatre, games area, or additional living space. A convenient main floor laundry room adds to the home's practical layout, and the attached two-car garage offers ample parking and storage options. Combining modern updates with thoughtful design and an exceptional lot, this home is perfect for those seeking comfort, privacy, and space in a well-established community. ** This is a linked property.** (id:61476)
18 Loyalist Court
Clarington, Ontario
Welcome to Wilmot Creek, a sought-after adult lifestyle community cradled along the scenic shores of Lake Ontario in charming Newcastle. This delightful 2-bedroom, 2-bathroom bungalow offers the perfect blend of comfort, convenience, and community living. Step inside to discover spacious principal rooms filled with natural light, a functional kitchen designed for everyday ease, and a private deck ideal for your morning coffee or evening gatherings. The home also includes a handy shed for additional storage - perfect for tools, hobbies, or seasonal items. Located in a quiet, well-maintained area known for its friendly and welcoming neighbours, this property is part of a vibrant and social community that offers over 100 clubs and organized activities to suit every interest - from arts & crafts, fitness classes, woodworking, and gardening, to card games, book clubs, dance, and more! Residents of Wilmot Creek also enjoy access to top-tier amenities, including: A fully equipped clubhouse, two outdoor swimming pools, a private 9-hole golf course, Tennis and Pickleball courts, walking trails and scenic green spaces, Shuffleboard, darts, and billiards, a wellness centre and a library. Planned social events and community dinners. Whether you're looking for an active lifestyle or a peaceful retreat, this home offers the best of both worlds. Enjoy the ease of bungalow living in a warm and welcoming community where neighbours become friends and every day feels like a getaway. (id:61476)
539 Brentwood Avenue
Oshawa, Ontario
Nestled in a well-maintained and highly sought-after Oshawa neighborhood, this charming bungalow offers the perfect blend of comfort, space, and versatility. The main floor features three bedrooms, a bright eat-in kitchen, a cozy living room, and the added convenience of a main floor washer and dryer. A separate side entrance leads to a walk-out lower level, ideal for extended family or in-law potential. This spacious area includes a second kitchen, dining and living areas, two additional bedrooms, another set of laundry machines, and a sun-filled sunroom with large windows and natural light. The private backyard backs onto a peaceful ravine and treed area, creating a serene outdoor retreat. A rare opportunity to enjoy multi-generational living in a beautiful natural setting. (id:61476)
503 - 144 Queen Street
Clarington, Ontario
Newly renovated, 1 minute walk to downtown. New kit cupboard & bath vanity. (id:61476)
241 Marquette Avenue
Oshawa, Ontario
Welcome to 241 Marquette Ave! This bright, renovated home offers a modern kitchen with an open concept design to the living area. This home offers 2 bedrooms on the main floor and 2 bedrooms upstairs, offering the option of a convenient main floor primary bedroom. There is a 4 piece washroom on the main floor and a 2 piece washroom upstairs. This home has been freshly painted and has new luxury vinyl plank flooring (2024), new stainless steel refrigerator, stove and above range microwave (2024) and new front loading washer & dryer (2024). The basement is unfinished but it is bright and clean. There is convenient access to the large, tree filled backyard from the kitchen. This home also offers a fantastic detached garage/workshop with 2nd floor storage and heater. The large driveway has been freshly paved (2025) and has plenty of parking! (id:61476)


