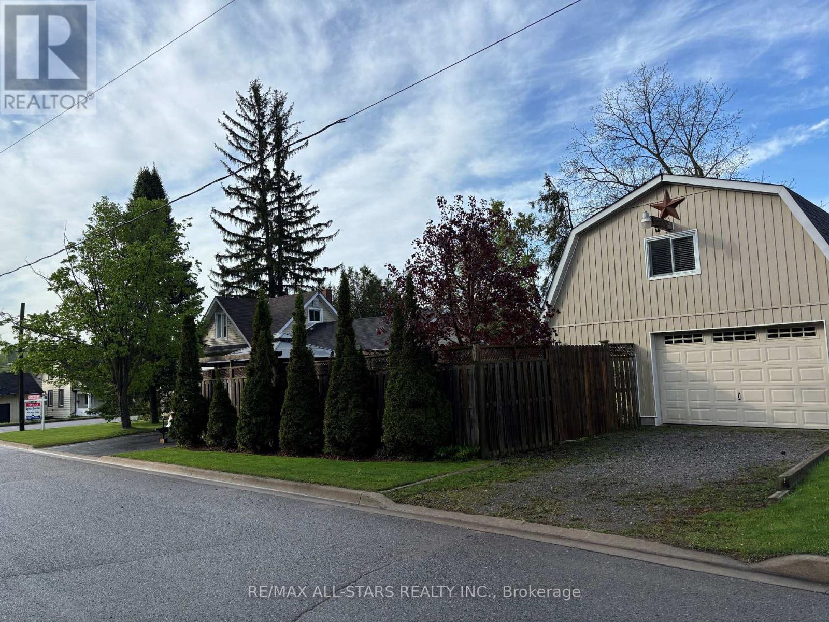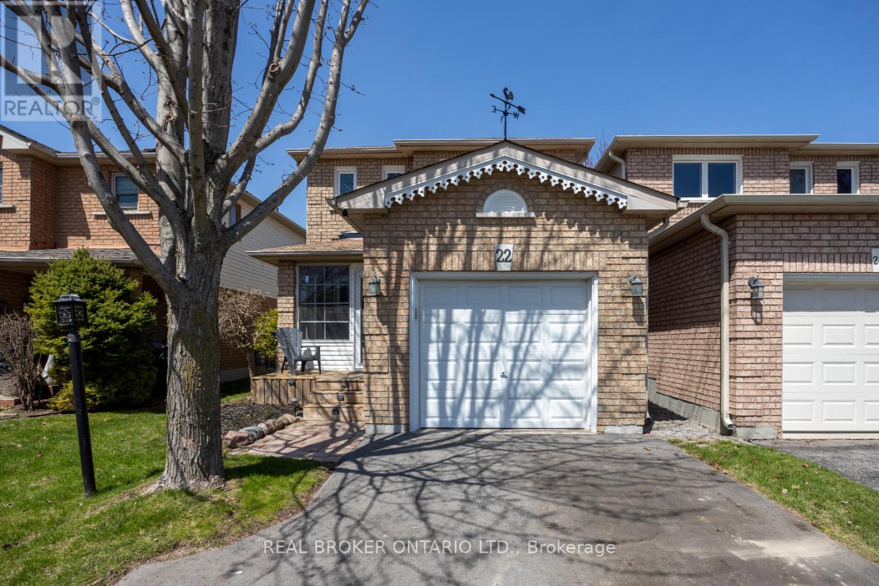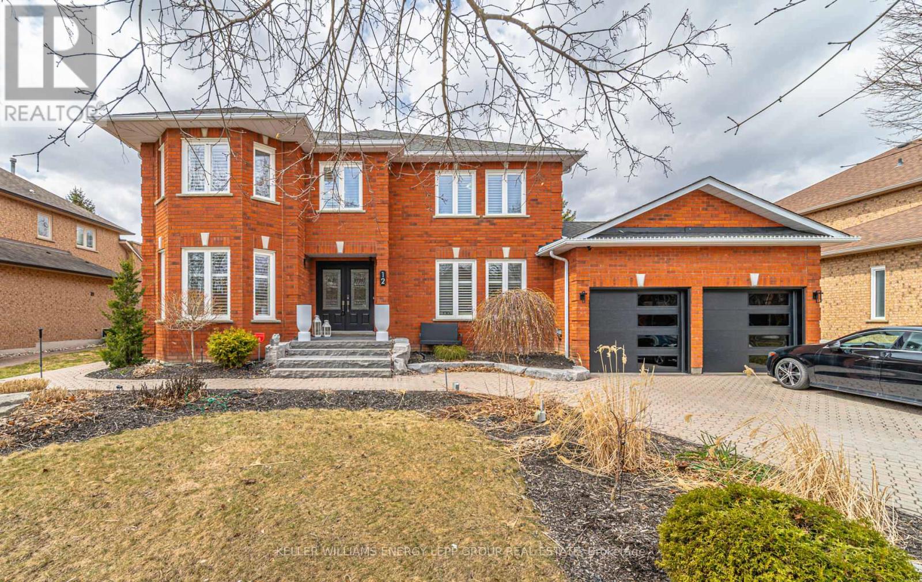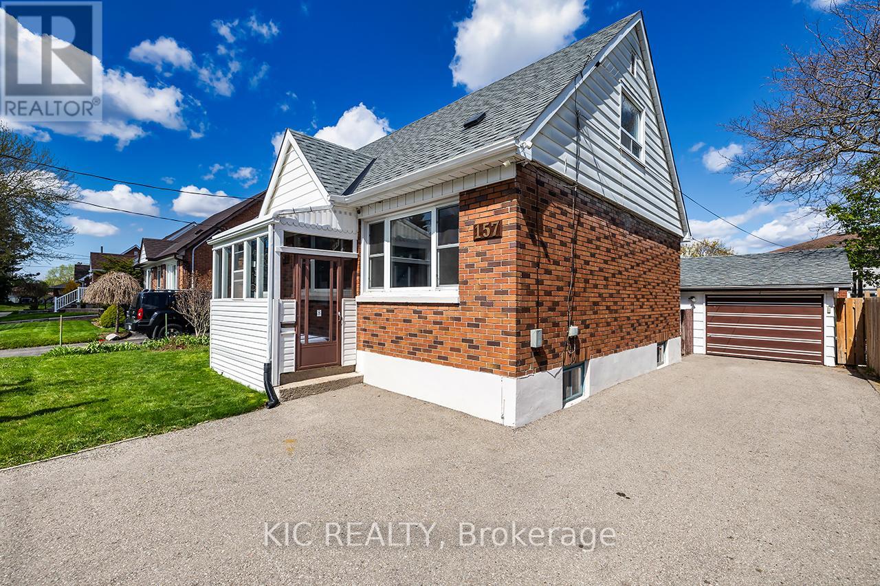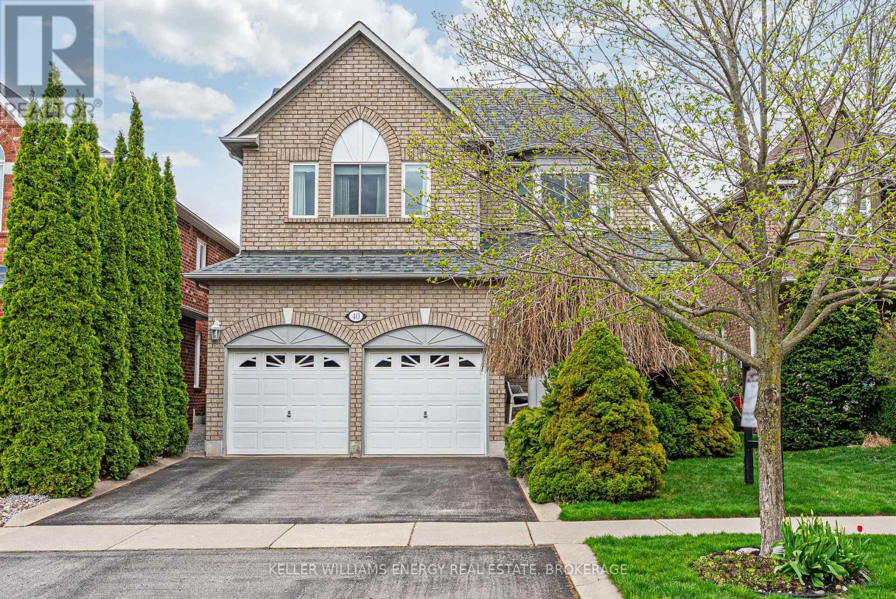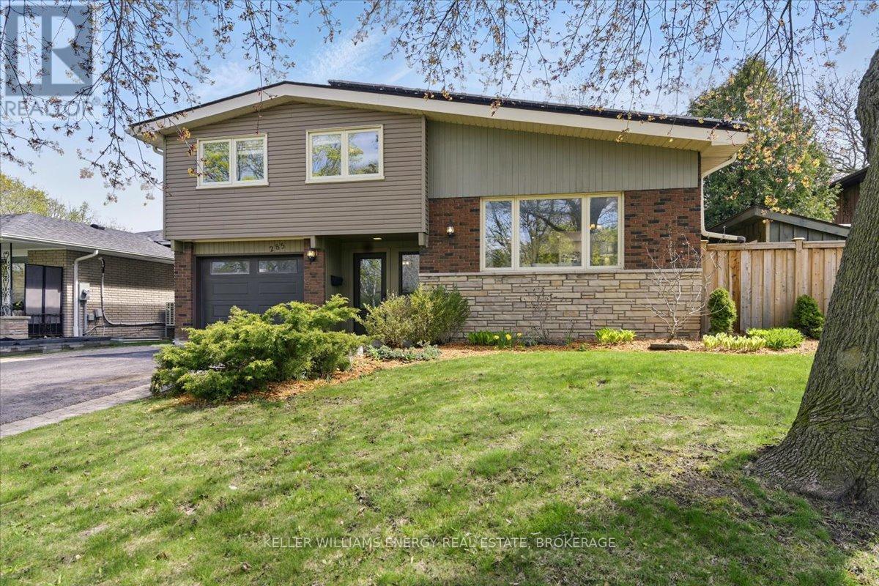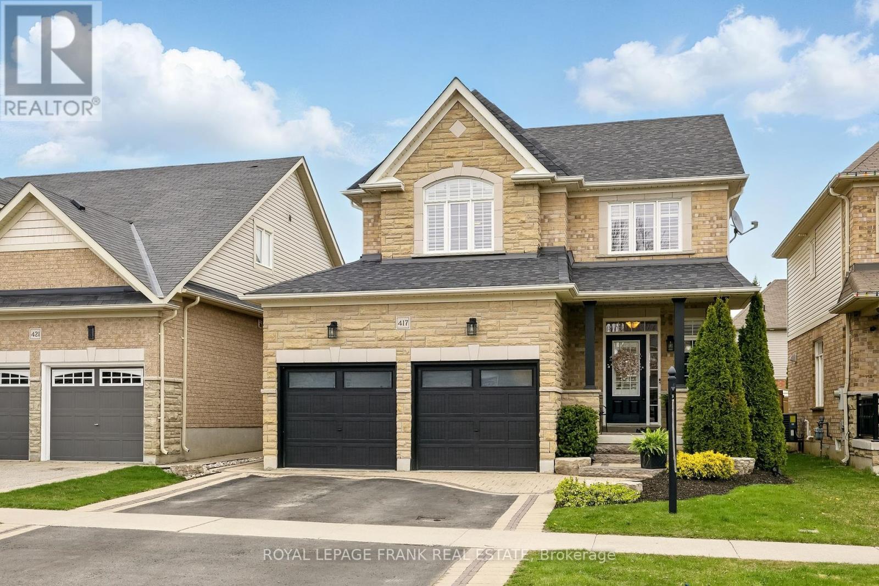1402 Manitou Drive
Oshawa, Ontario
This Custom-Built 5 Bedroom home, on a ravine, 2 sheds with power, blends space, comfort, and serenity. Meticulously maintained by original owners, this NO carpet home must be seen! Main features are an extended driveway for 6 cars, a 2 car garage, interlocked pathway, and large front porch. Step inside to a foyer with soaring ceilings and double closets. Expansive living/dining rooms are bathed in natural light. The Kitchen offers storage, double sink, backsplash, breakfast area, with access to the backyard and an adjoining in-law suite. A full bathroom on the main floor with Jacuzzi, complements the in-law suite. A side entrance adds extra convenience. The spacious family room boasts a gas fireplace with granite and patio doors leading to the backyard. The primary bedroom with balcony overlooks main floor foyer, includes an ensuite & W/I closet. Large bedrooms with 5 piece bath also adorn the upper floor. The basement offers an enclosed walk up, large rec room, 2 pc bath and kitchenette. Close to all amenities, 407 and 401, Ontario Tech University & Durham College and Elementary Schools. (id:61476)
202 - 2635 William Jackson Drive
Pickering, Ontario
Discover the perfect balance of style, space, and functionality in this beautifully maintained 3-bedroom, 3-bathroom condo townhome. With a smart, versatile layout and a host of thoughtful upgrades, this home is ideal for families, downsizers, or professionals seeking comfort and convenience. The main living floor features a bright and open-concept space with upgraded laminate flooring and large windows that flood the area with natural light. Enjoy a warm, inviting ambiance enhanced by pot lights in the living room and a striking chandelier above the kitchen island. The kitchen shines with a sleek, new backsplash and plenty of prep and storage space perfect for daily living and entertaining alike. One bedroom is conveniently located on the main floor, ideal for guests, a home office, or multigenerational living. Upstairs, you'll find two generously sized bedrooms, including a spacious primary suite with its own private ensuite. With three full bathrooms, one on each level, everyone enjoys comfort and privacy. This bright, airy, and well-maintained home is move-in ready, offering modern finishes in a well-managed community. Don't miss this opportunity to own a stylish townhome with a flexible layout and great upgrades! Maintenance Fees include internet, gas, water and common area of community. (id:61476)
2 Henrietta Street
Scugog, Ontario
Welcome to Country Charm-Century Home+Detached 40 x 20 Workshop with Loft in the Heart of Seagrave. Nestled in this quiet rural hamlet, this delightful 4-bedroom, 2-bath home is a rare gem offering timeless character with modern comforts in a peaceful family-friendly setting. Located in Durham Region, just a short drive from urban conveniences, this lovely maintained 1.5-storey home invites you to enjoy a slower pace of life surrounded by nature. Step inside to discover a bright, open concept living and dining area filled with natural light-perfect for cozy evening or entertaining friends. The spacious country kitchen offers warmth and function, while the main-floor primary bedroom with semi-ensuite 3-piece bath and laundry provide easy, convenient living. Upstairs you'll find additional bedrooms ideal for a growing family or guests. Outside, the private, fully fenced yard is your oasis-featuring mature trees, perennial gardens, a raised deck with porch swing, gazebo, fire pit and hot tub to make your outdoor living complete. Car enthusiasts, hobbyists, small business owners or your growing family will fall in love with the impressive 40 x 20 detached, insulated and heated workshop with loft that adds additional living space with it's own private driveway. This added parking space adds so much versatility. The attached single car garage adds convenience for so many reasons. Continue to use it as a garage or maybe transform it into additional living space? Possibilities are endless. With a nearby park, a close-knit community, and school bus service for the kids, this home offers space, charm and potential for the whole family. Whether you're looking to grow roots or simply embrace country living, this Seagrave sanctuary might be your perfect next chapter. (id:61476)
22 Willey Drive
Clarington, Ontario
OFFERS ANYTIME.....Welcome to this fabulous detached home nestled in a convenient Bowmanville neighbourhood close to schools, parks, shopping and amenities and offers a bright interior and a move-in ready opportunity for first-time buyers or those looking to downsize. A large driveway and attached 1-car garage offer ample parking, while the interlock walkway leads you to a welcoming enclosed front sun porch. Inside, the tiled foyer opens into a bright and inviting living room featuring laminate floors and a large picture window that fills the space with natural light. The combined living and dining area creates a functional layout for everyday living and entertaining. The kitchen overlooks the dining room and offers vinyl flooring along with a walk-out to the back deck, ideal for BBQs or morning coffee. Upstairs, the spacious primary bedroom boasts vinyl floors and a walk-in closet, while the second bedroom offers a double closet and vinyl flooring. A 4-piece bathroom completes the upper level. The finished basement includes a cozy rec room, great for movie nights or a playroom. There is also a laundry room and under-the-stair storage. Outside, enjoy the fully fenced backyard with a deck that's perfect for soaking up the afternoon sun or hosting friends and family. This move-in ready home combines functionality and comfort in a sought-after location. (id:61476)
12 O'malley Crescent
Whitby, Ontario
Welcome to this remarkably beautiful two-storey, 4+1 bedroom, 5 bathroom detached home in Whitbys sought-after Pringle Creek neighborhood, offering nearly 3,000 sq. ft. of elegant living space. This stunning home is adorned with exquisite finishes, detailed trim work, bright pot lights, and California shutters throughout. The main level features hardwood floors in the cozy family room, complete with large windows and electric fireplace. The bright, functional kitchen includes a walkout to the backyard and is complemented by California shutters. A separate dining area with its own fireplace provides the perfect setting for entertaining. Upstairs, the spacious primary suite boasts a lavish dressing room and a luxurious, spa-like 5-piece ensuite. The additional bedrooms each offer either semi-ensuite or private ensuite access, providing comfort and privacy for the whole family. The finished basement expands your living space with a large recreation room, pool table area, sauna, bedroom, and a convenient kitchenette ideal for guests or multi-generational living. Step outside to your own private backyard oasis, featuring an inground pool with a new liner, upgraded stonework, and a newer gazebo perfect for summer gatherings and relaxation. All of this, just minutes from top-rated schools, parks, amenities, and the conveniences of the GTA. (id:61476)
157 Warren Avenue
Oshawa, Ontario
Set in a mature neighborhood, this lovely home offers character and light! You are first met with a spacious parking area, enclosed front porch provides the utmost convenience when returning home with kids, groceries, pets etc! Step inside to a bright, freshly painted interior and large windows throughout offering loads of natural light! With new flooring throughout, updated light fixtures and more this could be the perfect spot to call home! Cozy livingroom with large picture window, formal dining room large enough for family gatherings and a bright, eat-in kitchen welcome you! This level offers a convenient powder room just inside the separate entrance to the back yard, and a rarely found main floor bedroom! The upper level offers 2 more generously sized bedrooms with good closet space and a fully updated, 4 pc bath! In the basement you will find a large, finished rec room, great for movie nights, relaxing, kids area, hobbies or whatever you need! Tons of storage downstairs, large utility/laundry room, 3 pc wet bath and cold cellar are all here! In-law suite potential! Updated 200 amp electrical, forced air gas furnace and updated plumbing throughout! Roof 2021. Not to forget the detached 1.5 car garage, complete with hydro and auto door opener!! Spacious, private backyard with large patio area to enjoy warm summer days! This home has everything you need, while still offering you opportunities to make it your own!!! (id:61476)
40 Tormina Boulevard
Whitby, Ontario
Stunning 2-Storey All-Brick Home in the Highly Sought-After Taunton North Community. True Pride of Ownership! Step into this classic 2600 sq. ft. Contemporary all Brick home featuring a spacious open-concept layout with 9-ft ceilings. Large eat-in kitchen with granite countertops, breakfast bar, and walkout to the yard. Open to the family room with hardwood flooring, gas fireplace and pot lighting. With 4 generous bedrooms plus a versatile media loft, 4 bathrooms, and a finished basement this home is perfect for growing families. Fully finished basement with a 2nd kitchen with island, an open concept living and dining space and a 3-piece bathroom complete with an infrared sauna. Easy enough to add a bedroom for the in-laws. Major updates include a new furnace, air conditioning, and shingles (2019). 90% of the windows were replaced in January 2024, ensuring energy efficiency and comfort throughout the home. Interior & Exterior Pot lighting. Professionally finished landscaped yard. Walk to schools and shopping. Quick access to Hwy 12, 407 & 412 (id:61476)
285 Central Park Boulevard N
Oshawa, Ontario
Welcome to this beautifully updated sidesplit in the highly sought-after O'Neill neighbourhood of Oshawa! Featuring 3 bedrooms upstairs, one on the main floor and 2 full bathrooms this move-in ready home showcases functional design, a smart layout, and on-trend finishes for effortless everyday living. Each of the primary rooms showcases a unique feature wall, adding depth, personality, and a designer touch to the home's modern aesthetic. The newly renovated kitchen features sleek finishes like stainless steel appliances and quartz countertops plus direct access to a brand-new deck - the ideal setting to savour your favourite drink as the day begins - or winds down. The primary bedrooms includes a walk-in closet with custom organizers and each of the other bedrooms features a double closet. Additional storage areas include a large garage, double linen closet, and storage room with builtin shelving in the basement. The finished basement features a beautifully updated 3-piece bathroom and offers a versatile space that can easily function as a guest suite, home office, or recreation room. This home has been thoughtfully updated throughout, showcasing modern design while still feeling warm and inviting. Perfectly positioned in the heart of desirable Oshawa, on a popular and well-maintained street you're just moments from schools, shopping, dining, public transit, and the hospital. With quick access to Highway 401, commuting is a breeze. This is a stylish, move-in ready home in a location that offers both convenience and community. Don't miss out, schedule your private showing today! (id:61476)
28 Eastfield Crescent
Clarington, Ontario
Welcome to 28 Eastfield in prime south Courtice. This beautiful yet affordable detached brick bungalow presents an opportunity for many types of buyers. excellent down sizing option, first time buyer or multi family with the basement being in law suite ready. Efficient main floor with living and eat in kitchen, two beds and full bath. walk out to deck and hot tub with no one behind! Fully finished basement with large living/rec space, additional bedroom and full bathroom. Great curb appeal, value and ample total living space. Steps to the newest Tims in Courtice, as well as amenities/gas. Easy trip to the 401 on ramp at Harmony for easy commutes. Short drive to all shopping. Close to schools in a quiet, friendly and sought after subdivision. Well maintained and completely move in ready. (id:61476)
150 Toscana Drive
Whitby, Ontario
Nestled in the heart of the charming Willows Walk, North Whitby community, this meticulously maintained and thoughtfully updated Halminen-built home provides an opportunity for the perfect family home! Conveniently located just steps to the brand-new daycare and Willows Walk Elementary School, and within walking distance to Sinclair Secondary School. Enter the home and immediately feel at home in the bright and open-concept main floor. The inviting living room offers the warmth of hardwood floors and a cozy gas fireplace. The fully renovated kitchen (2021) features quartz countertops, a generous island with seating for four, stainless steel appliances, pot lighting, and a spacious pantry. The sun-filled breakfast area, framed by Palladium windows, overlooks the backyard. Upstairs, you'll find oversized bedrooms, each with California shutters. The primary ensuite provides a quiet retreat with a walk-in closet and a beautifully renovated 5-piece ensuite (2022), featuring a large walk-in shower and modern finishes. The professionally finished basement (2018) is designed for entertainment and comfort. It includes a large recreation area with a 75 Samsung TV, built-in surround sound, custom lighting, and extra storage. Step outside to professional landscaping and hardscaping (2016), a custom-built garden shed (2014) with a potting bench, lighting, and electrical outlets, and an 18 above-ground pool with a new liner (2022), pool pump (2024), and solar blanket (2024) and composite deck! Additional recent upgrades include a new natural gas furnace, humidifier, A/C (2025) & newly updated Dodds garage doors and garage door openers (2024). All set in a quiet pocket close to shopping, parks, transit, and highways 401/407/412. This home is built for comfort, convenience, and lasting family memories. Homes like this do not come along often! (id:61476)
417 West Scugog Lane
Clarington, Ontario
This is the one! Welcome home to this stunning home in one of Bowmanville's most desirable areas! Pride of Ownership shows in every aspect of this two storey home. There is no wasted space in this well appointed home. The main floor boasts a separate formal dining room with hardwood floors and a gorgeous kitchen/breakfast area with granite countertops and stone backsplash and newer S/S appliances. The sunken spacious family room is a wonderful cozy place to relax. The upper level has three generous bedrooms & a Laundry room. The primary has a 4 piece ensuite, glass shower and walk in closet. All the bathrooms in this home have easy to clean upgraded granite counter tops! The spacious professionally finished basement with a gas fireplace is perfect for entertaining along with a three piece bath and large cold cellar. The exterior is perfectly curated with stunning professional landscaping- front and back! The back yard has a built in gas fire pit for outdoor enjoyment. Don't miss viewing this beautiful home! (id:61476)
1869 Liatris Drive
Pickering, Ontario
Welcome To This Beautifully Updated End-Unit Townhome In The Sought-After Dufferin Heights Community Of Pickering. Offering Approximately 2,000 Sq. Ft. Of Total Living Space, This Rare 4-Bedroom Home Features A Finished Basement Studio With A Full Ensuite Bath-Spacious With Plenty Of Room For Both A Bed And Living Area. It's Ideal As An In-Law Suite, Game Room, Home Office And More! Abundant Natural Light Fills Every Level Of The Home. Privacy Is Enhanced By The Space To Your Next Neighbour. This End-Unit Town Home Provides All The Positives Of A Semi-Detached! The Main Floor Offers A Seamless, Open-Concept Layout, Updated Vinyl Floors, And A Well-Designed Kitchen That Flows Into A Spacious Living And Dining Area, Perfect For Everyday Living And Entertaining. Upstairs, The Primary Bedroom Includes A Generous Walk-In Closet And A Private Ensuite Bath. Two Additional Bedrooms Are Bright And Spacious, Each With Large Windows And Ample Closet Space. Full 2nd Floor Bathroom, And Linen Closet. Plus 3rd Bedroom Features A Must See Built In Fiber Optic Star Ceiling. A Truly Unique Feature The Entire Family Will Enjoy. Additional Highlights Include A Fully Fenced Backyard, Generous Storage Throughout, And A Quiet Family-Oriented Setting Close To Great Schools, Community Center, Shopping, Parks, And Trails. Just Minutes From The 401, 407, And Go Transit For Easy Commuting. (id:61476)




