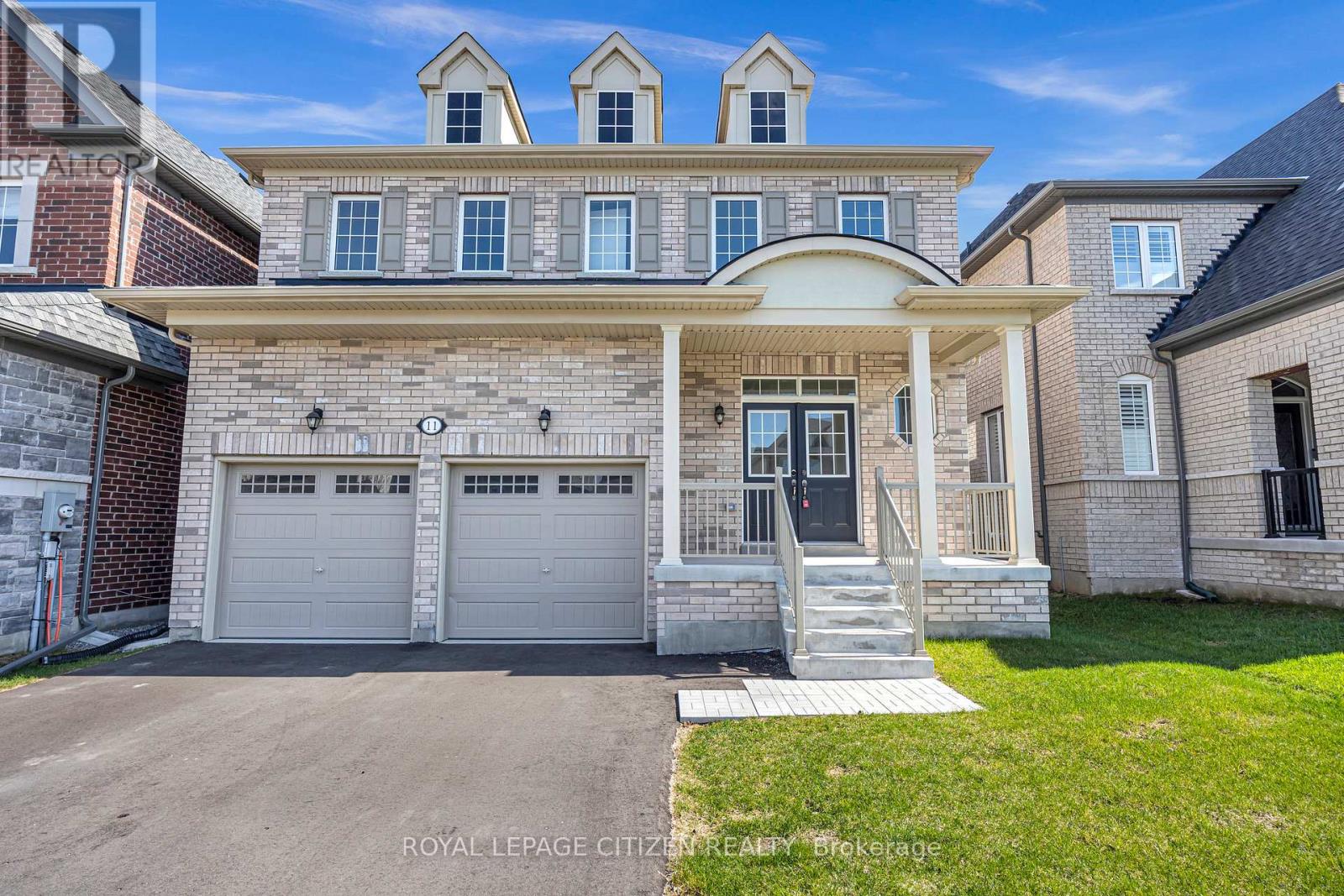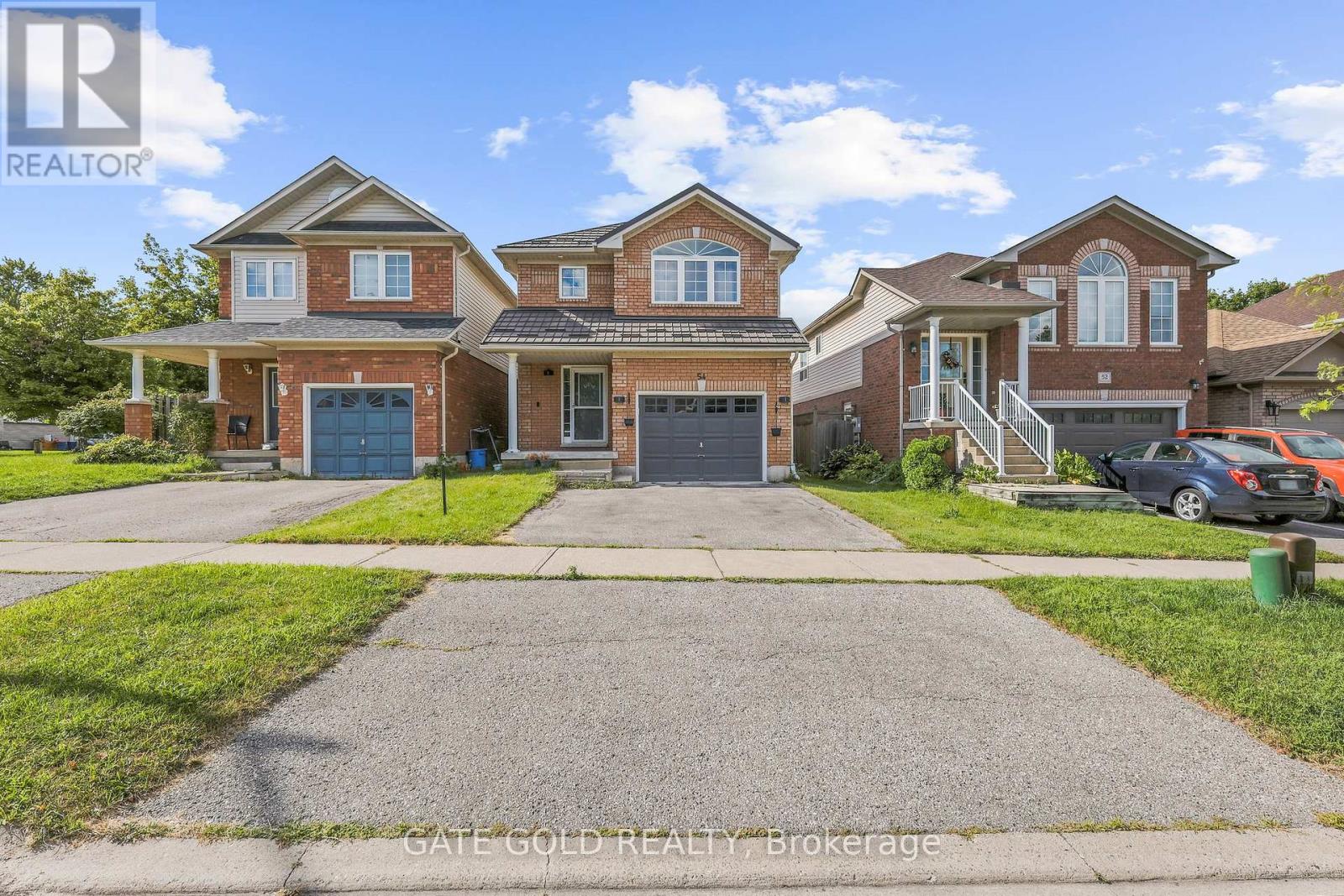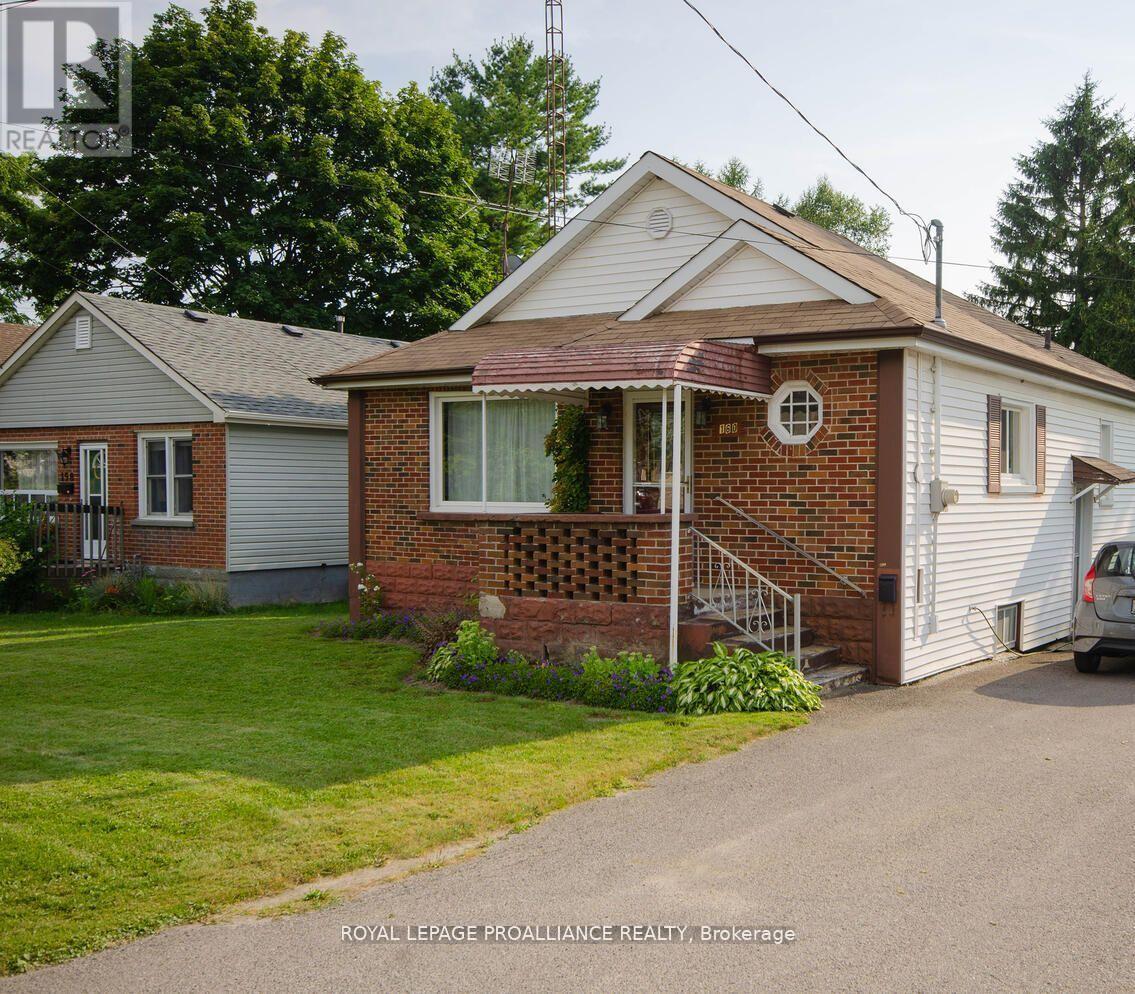96 Oke Road
Clarington, Ontario
Beautifully maintained two-storey home featuring 3 bedrooms, 3 bathrooms, a formal living and and dining room and a beautifully renovated kitchen. The fully finished basement is open concept and versatile. The backyard oasis is complete with a heated above-ground pool, 2-tier deck and stunning perennial gardens, perfect for summer barbecues or relaxing after a long day. Located in a quiet, family-friendly neighbourhood, this home is minutes from top-rated schools, parks, shopping and easy access to highways for commuters. Don't miss this incredible opportunity! Upgrades and special features include: Smart Refrigerator wifi; Smart Dishwasher wifi; Stove; Washer; Dryer; Roof- 10-11 years (40 year shingles); Front Windows- 6 years; Sliding Door- 5-6 years; Jacuzzi tub; Kitchen- 5-6 years; Broadloom on basement stairs- 2 years; R/I for gas fireplace in ceiling above electric fireplace; Pool Heater- 3 years; Pump & Sand Filter- 1-2 years; Liner- 3 years' Irrigation System- front and backyard; Exterior cameras; Garage has 50amp panel; 1 GDO on Bluetooth; Garage Door- 2023; Shed with Hydro; 2-tier deck; Exterior pot lights- on motion or automatic; HWT (owned); Exterior Potlights; Alarm System; Smart Switches; Raised gardens with Perennials and a Mature Pear Tree loaded with Pears every year ** This is a linked property.** (id:61476)
11 Serene Court
Whitby, Ontario
Exceptional property built by premium builder Delta Rae Homes on a premium lot! This is the largest most luxurious home on the street! This home has all three upgrade packages from the builder including upgraded lighting, upgraded fixtures, upgraded trims and crown mouldings! Gorgeously upgraded kitchen including granite counters and backsplash, large pantry, Wolf Stove and Sub-Zero Fridge! All finishes are luxury and finished to the highest standard! Modern contemporary open concept layout with island kitchen, with wine fridge, and family room overlooking the pool! Family Room and Dining room with waffled ceiling and shared 2 sided fireplace! Stunning backyard with extensive landscaping including heated saltwater pool, hot tub, shed, and large pergola. This home is an entertainers delight! Second floor has 2 ensuites as well as shared washroom for 2nd and 3rd bedroom! This home shows exceptionally well! (id:61476)
11 Northglen Boulevard
Clarington, Ontario
Discover this exceptional all-brick two-storey two years old home in a prime Bowmanville location, perfect for growing families. Offering 6 total parking spaces including a double car garage, this home also features a private side entrance to the basement, providing excellent in-law suite or rental potential. Step inside to a welcoming front entry with ample closet space and a thoughtfully designed layout ideal for both everyday living and entertaining. The main floor offers rich hardwood flooring, a cozy front sitting room, and a spacious formal dining area. The chef-inspired kitchen showcases sleek stone countertops, gas stove a center island with breakfast seating, and opens to an impressive family room featuring soaring ceilings, large sun-filled windows. Walk out from the kitchen to a fully fenced backyard great for summer gatherings. The upper level boasts a grand primary bedroom with a walk-in wardrobe and a spa-like ensuite complete with double vanities, and a soaker tub. Three additional well-proportioned bedrooms offer generous closet space and share a modern 4-piece bathroom. The large, unfinished basement awaits your personal touch. (id:61476)
54 Shawfield Way
Whitby, Ontario
Stunning Modern Corner Townhome Offering A Bright, Sun-Filled Open Concept Layout With Large Windows Throughout. The Main Floor Features Stylish Laminate Flooring, A Spacious Great Room With A Cozy Fireplace, Pot Lights, And A Walkout To A Private Balcony, Perfect For Morning Coffee. The Sleek Galley Kitchen Is Equipped With Stainless Steel Appliances, Quartz Countertops, And Connects To An Open-Concept Breakfast Area. Upstairs, The Spacious Primary Bedroom Boasts A Luxurious 4-Piece Ensuite With A Stand-Up Shower, His And Her Sinks, Quartz Counters, And Upgraded Flooring. All Bathrooms Include Upgraded Flooring And Quartz Counters. Convenient Upper-Level Laundry Adds To The Ease Of Living. The Lower-Level Family Room Offers A Walkout To The Backyard, Pot Lights And Direct Access To The Garage And Backyard, Making It Ideal For Family Living. Bonus Unfinished Basement Provides Extra Storage Space. This Home Also Features A HYDRONIC AIR HANDLER System For Efficient Heating, Upgraded Light Fixtures, And Zebra Blinds Throughout The Home For Added Style And Privacy. Condo Fee Includes Water. Situated Just Steps From Parks, Schools, Restaurants, Grocery Stores, The GO Station, Rec Centre, And With Quick Access To Hwy 401, 407, And 412. A Perfect Blend Of Style, Space, And Functionality, This Home Is Move-In Ready And Waiting For You! **EXTRAS** S/S Fridge, S/S Stove, S/S Dishwasher, Washer, Dryer, Zebra Blinds, Hydronic Air Handler, Garage Door Opener With Remote, All Light Fixtures & CAC. Hot Water Tank Is Rental. (id:61476)
1577 Rorison Street
Oshawa, Ontario
Welcome To This Well-Maintained 2-Storey Detached Home With A Double Car Garage In The Highly Desirable North Oshawa area in the Taunton Neighborhood! Offering 3 Spacious Bedrooms And 3 Bathrooms, This Home Is Perfect For Families Looking For Comfort, Space, And Convenience. Enjoy A Functional Layout With Great Flow Throughout The Main Floor, Featuring A Bright Living Area, Dining Space That Could Also Be Used As A Family Room, And Convenient Main Floor Laundry. The Kitchen Offers Plenty Of Storage And Walks Out To A Fully Fenced Backyard - Complete With A Large Shed, Ideal For Storage Or Hobbies. Upstairs, The Spacious Primary Bedroom Features A Walk-In Closet And A Private Ensuite, Creating A Perfect Retreat. The Additional Bedrooms Are Generously Sized And Ideal For Kids, Guests, Or A Home Office.The Separate Entrance To The Basement Offers Endless Possibilities. Whether You're Upsizing, Investing, Or Looking For A Family-Friendly Neighborhood, This Home Checks All The Boxes. Don't Miss Your Chance To Live In One Of Oshawas Most Sought-After Communities - Close To Everything You May Need: Great Schools, Public, French And Catholic, Shopping, Dining, Entertainment, Durham College, Ontario Tech & So Much More. Conveniently Located Close To 401 And 407, Making Commuting A Breeze. (id:61476)
25 Brind-Sheridan Court
Ajax, Ontario
***Must Be Seen*** Fall in love with this beautifully upgraded corner-unit townhouse in the heart of Ajax the perfect blend of comfort, style, and unbeatable location. Just one minute from Highway 401 and steps to a bustling strip mall, this home is ideal for modern families and professionals. Step inside to discover a versatile main floor with an office/bedroom, three bright bedrooms upstairs, and a fully finished basement with a separate bedroom, full bath (renovated in 2022), and kitchenette perfect for guests, in-laws, or rental potential. Pot Lights on Main Floor, Basement and Outside. Sitting proudly on a premium corner lot, the backyard is larger than most and fully interlocked (2023) offering a private, low-maintenance escape with no lawn to mow. Every inch of this home has been thoughtfully upgraded: a brand-new furnace, AC, and humidifier system (2022) controlled by a sleek Ecobee thermostat; a fully owned water heater (2022); and a Tesla Stage 2 charger (installed 2021) for EV convenience. The modern kitchen features a brand-new dishwasher (2024), while the entire home was freshly painted in April 2025 for a crisp, move-in-ready feel. Enjoy the added peace of mind from roofing, attic, and basement sealing upgrades completed in 2022, plus professional duct cleaning (2024). This rare corner gem truly checks all the boxes move-in ready, full of upgrades, and in a location that simply cant be beat. Come see it for yourself before its gone! (id:61476)
731 Brasswinds Trail
Oshawa, Ontario
Lovely 4 Bedroom 3 Bath Home With Double Car Garage and Walk Out Basement. Located in a Family Friendly Community With Many Amenties For Shopping, Dining And Grocery Close By. Walking Distance To Schools And Grand Ridge Park. This Home is The Perfect Location For Growin Or Established Families. **EXTRAS** Property Sold "As Is" Without Representation Or Warranties (id:61476)
54 Marchwood Crescent
Clarington, Ontario
**PRICE REDUCED TO SELL*** Fully Renovated Home with a The Perfect Blend Of Style & Comfort which Features Living Room W/ It's Open-Concept Layout & Stunning Gas Fireplace, The Dining Room Overlooks The Fully Fenced Backyard W/Raised Garden, Completely Renovated Gourmet Kitchen w/ A Massive Island W/Seating, Quartz Counters, Marble Backsplash, ss appliances - Or Bring The Party Outside - Back Deck Is The Ideal Setting For A Summer Bbq! The Primary Bedroom Is A Serene Oasis & Features W/I Closet & Reno'd 4-Pc Ensuite! 3 Additional Generous Bedrooms Upstairs & Another Beautifully Updated 4-Pc Bath. The Basement Is completely finished w/Full 3 pc Bathroom, Wet Bar W/Built-In Keg Fridge/Taps, Den & Built-In Shelving/Surround That Can Accommodate A Large Tv Making It The Optimal Spot To Host Movie Nights!-The Perfect Place To Entertain Your Guests! ** This is a linked property.** (id:61476)
160 Hope Street N
Port Hope, Ontario
Charming bungalow in historic Port Hope... this is the perfect starter or retirement home. Featuring 2 bedrooms, one bath and a gorgeous treed backyard with amazing landscaping. Enjoy the evenings on your covered deck overlooking the gardens. Close to downtown, the river and waterfront. Easy 401 access for commuters. This one is sure to please! (id:61476)
3c - 130 Queen Street
Cobourg, Ontario
Welcome to 130 Queen Street known as Arlington Place. Super location and is a short walk to Lake Ontario and Downtown Cobourg. Great neighbourhood and surrounded by well cared for properties. 2 bedroom condo that shows pride of ownership. This condo has a total facelift and shows beautifully. open concept kitchen, dining room and living room with attractive fireplace and walkout to a 12x12 balcony facing North/East. 2 bedrooms, 2 full baths were updated. Primary bedroom offers a walk in closet with 3 pc ensuite and another walkout to 12x12 balcony. Offers a stacking washer/dryer combined with utility area/ Grounds are well landscaped and maintained. Has an assigned outdoor parking spot and has a storage locker. Condo fees include water, building insurance and parking. (id:61476)
17 - 43 Taunton Road E
Oshawa, Ontario
Great location, close to amenities, and OTU and Durham College. A well maintained townhouse and complex, two floor stacked townhouse with basement that could be converted to a rec or family room for additional living space. Main floor unit with walk out to patio. Lower level also has 2 piece bath and en suite laundry. Private parking spot and plenty of visitor parking, unit faces into the private courtyard. (id:61476)
528 Lancelot Crescent
Oshawa, Ontario
Beautifully Updated Semi-Detached Home, Nestled In A Quiet, Safe, Mature Neighborhood In Northeast Oshawa. Perfect For First-Time Homebuyers, This Move-In-Ready Gem Offers Incredible Value In A Peaceful Setting Surrounded By Mature Trees And Lovely Perennial Gardens. Private Backyard With A New Sliding Patio Door Walkout To A Deck Ideal For Summer BBQs And Relaxing Weekends. Inside, The Main Floor Features Brand-New Luxury Vinyl Plank Flooring (2025) And Updated Lighting Throughout. The Kitchen Has A Refreshed Shiplap Ceiling With Pot Lights (2020). Upstairs, You'll Find 3 Spacious Bedrooms And A Stunning Renovated Bathroom (2021), Complete With A Custom Quartz Vanity And Timeless Subway Tile In The Tub/Shower Combo. The Fully Finished Basement Adds Even More Living Space With New Carpeting (2025), A Large Rec Room, Wet Bar, And A Convenient 3-Piece Bathroom. Additional Upgrades Include Electrical Copper Pigtailing With ESA Certification (2021), A New Air Conditioner (2018), A New Front Porch And Railing (2021). This Home Blends Comfort, Style, And Affordability In One Of Oshawa's Most Desirable Pockets. Just Move In And Enjoy - This One Truly Checks All The Boxes! (id:61476)













