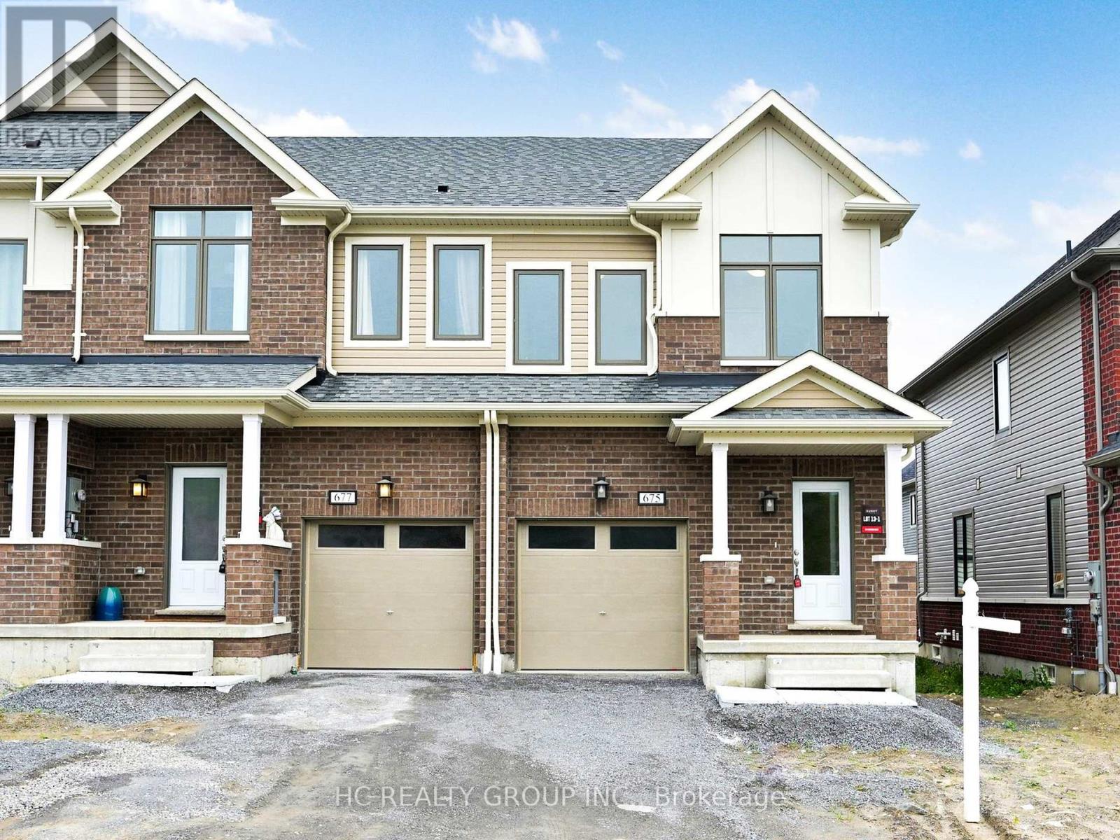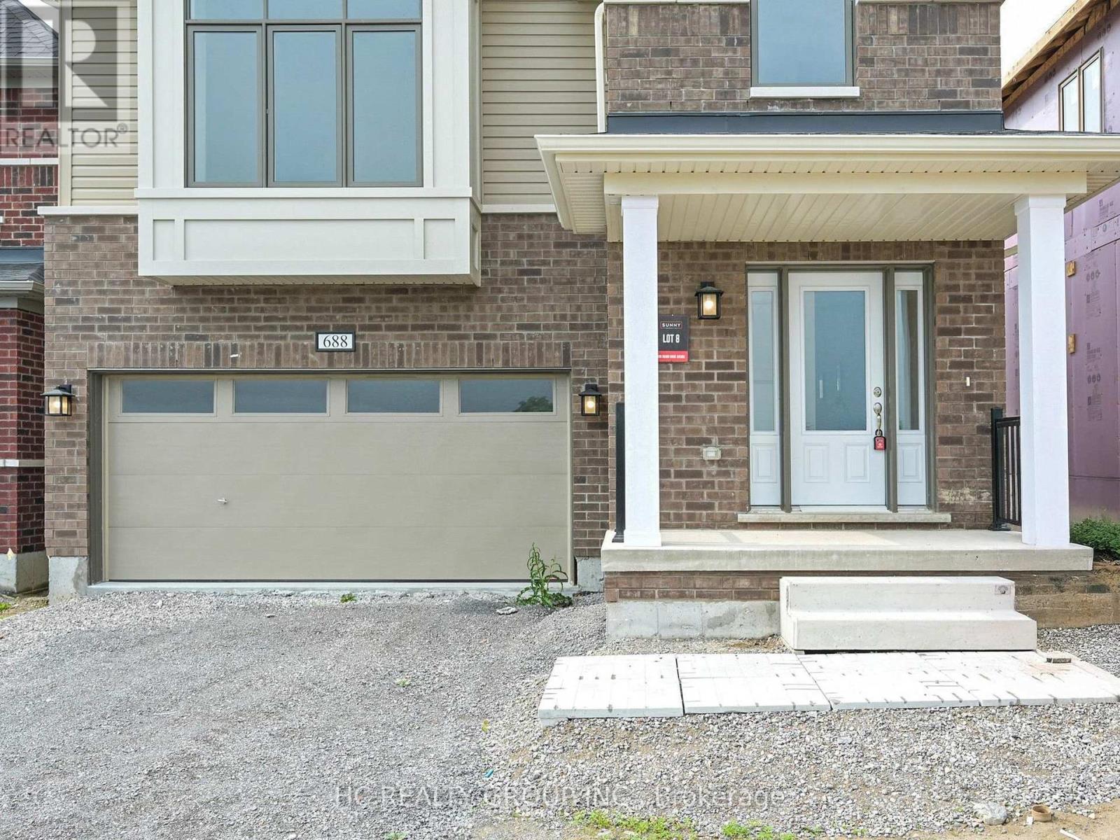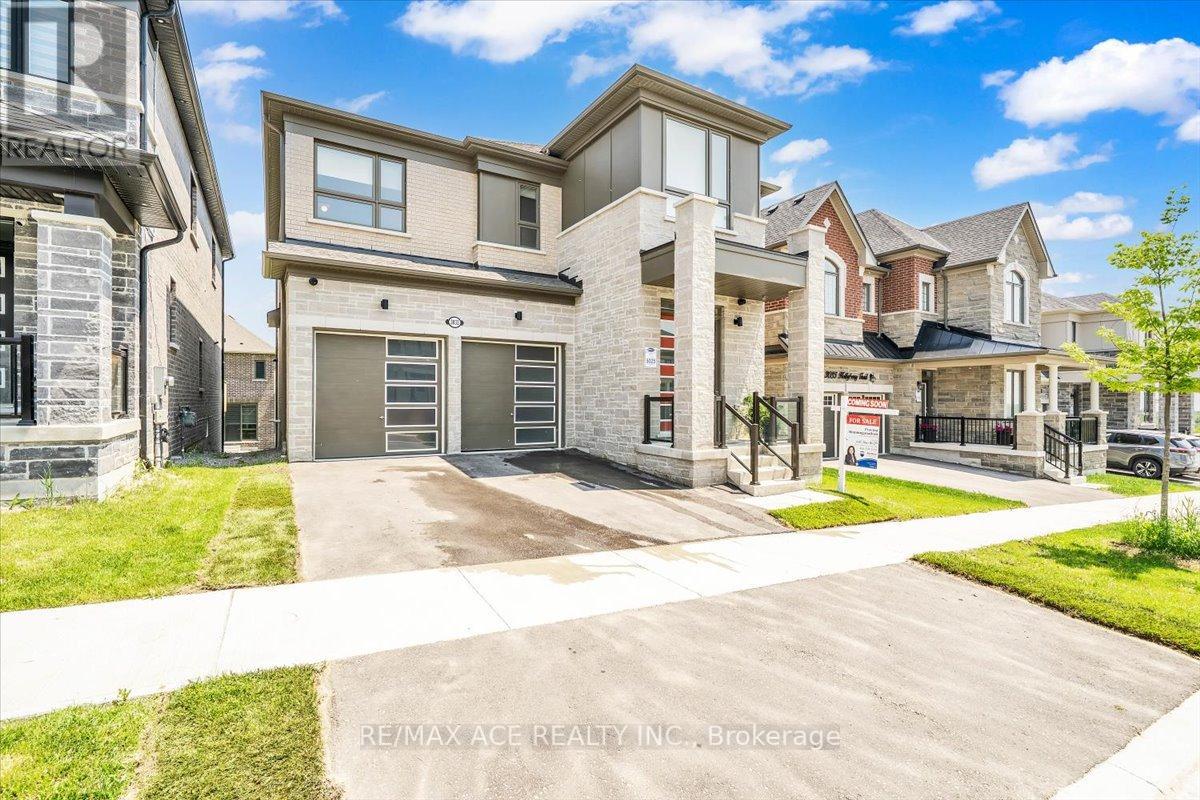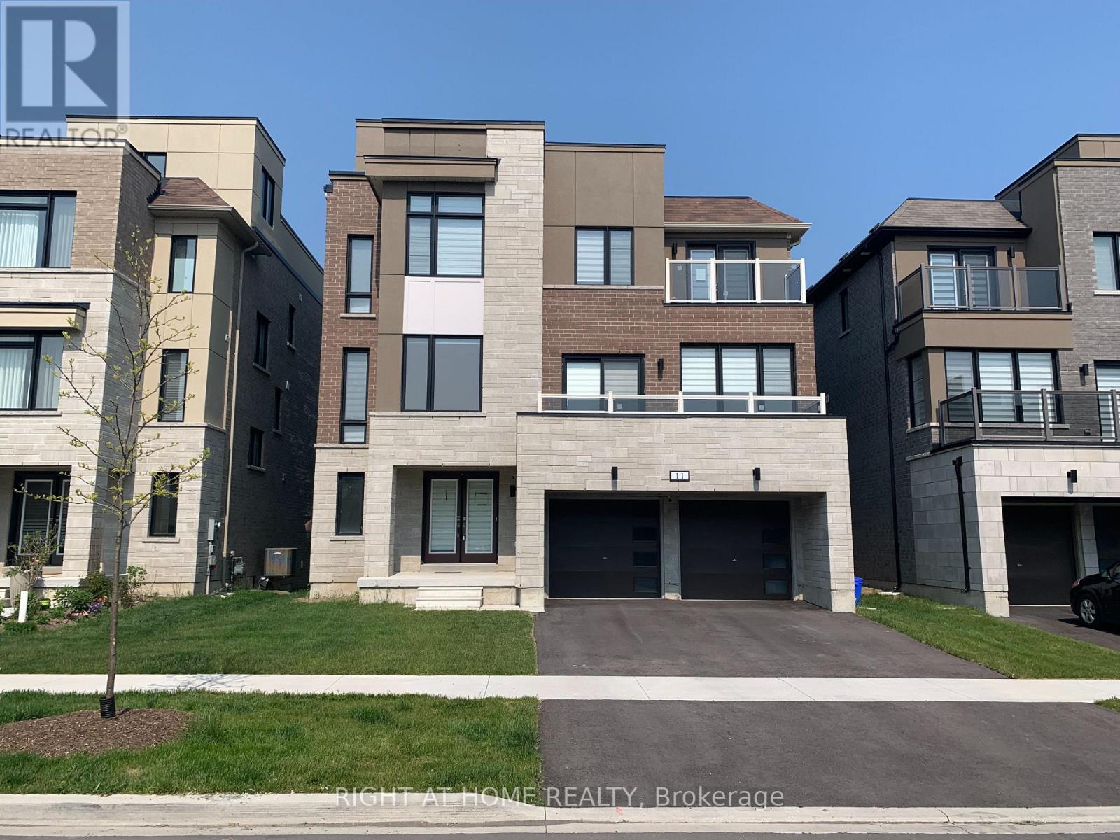1641 Middleton Street
Pickering, Ontario
Entertainers Dream!!! This Home Truly Has It All. From A Resort Style Backyard With Inground Pool, Sitting Area With Built-In Napoleon Gas Fire Table, Custom Lighting And A TV Setup, Every Detail Right Down To The Outdoor Kitchen Equipped With A Napoleon BBQ, Outdoor Fridge, Garage & Paper Towel Holder - Your Guess Will Never Want To Leave. As You Walk Into Your New Home You Will See Your New Garage Doors, Custom Flag Stone Pathway and Porch Completed With Glass Railings. Inside Is No Different With Hardwood Floors, Newer Kitchen, Recently Upgraded Powder Room, Living, Dining & Family Room With Fireplace. Even The Popcorn Ceiling Has Been Removed! The Primary Bedroom Features A Recently Updated Ensuite, Large Dressing Area (Or Can Be Used For A Nursery Or Office) And A Large Walk In Closet. 2 Other Large Bedrooms With No Carpet Anywhere. The Basement Has Been Partially Finished With Custom Floor Mats And Turned Into A Great Home Gym. You & Your Kids Will Never Need To Go On Vacation As This Home Truly Feels Like A Resort. Newer Roof (Approx 8 Years), Newer Furnace And So Much More. Close To Schools, Parks, Hwy 401, Etc.... (id:61476)
675 Ribstone Court
Oshawa, Ontario
Client RemarksBrand New Townhouse in the Highly Sought-After Grand Ridge CommunityWelcome to modern living at its finest! This stunning brand-new townhouse is nestled in the prestigious Grand Ridge North, offering the perfect blend of contemporary design and natural beauty.Step into an open-concept chefs kitchen featuring a huge center island, seamlessly flowing into the dining area and spacious great roomperfect for entertaining. Hardwood floors run throughout the main level, adding warmth and elegance.Upstairs, youll find three generously sized bedrooms and two full bathrooms, including a luxurious primary suite.Located in a vibrant neighborhood, this home is just minutes from schools, shopping, dining, and recreational facilities. Enjoy scenic trails, parks, and more... (id:61476)
688 Grand Ridge Avenue
Oshawa, Ontario
Discover Your Dream Home in Grand Ridge !Welcome to this stunning modern 4Bdr & Loft Area On the Second floor detached home with a double-car garage in the exclusive Grand Ridge North community. Featuring an open-concept design and spacious layout, this home is filled with natural light and crafted for comfortable living. Key Features: Gourmet Kitchen Perfect for cooking and entertaining Luxurious Master Suite A private retreat for relaxation Spacious Living Areas Designed for modern lifestyles, Partially finished basement,3-1/4" Maison Red Oak flooring through out in the great room area on the Ground Floor and Stained Oak Railing And Pickets , Prime Location Close to shopping, dining, top schools, and recreationExperience the perfect blend of natural beauty and contemporary living in this vibrant neighborhood. Dont miss this opportunity schedule a viewing today! (id:61476)
3033 Hollyberry Trail
Pickering, Ontario
Maple Ridge model by Mattamy Homes with 3,250 sq. ft. of upgraded living space * Located in the highly sought-after Whitevale community of Pickering * 5 spacious bedrooms and 4 elegant bathrooms, perfect for family living * Hardwood flooring throughout adds warmth and sophistication * Motorized zebra blinds and custom drapery on oversized windows * 10-foot ceilings on the main level and 9-foot ceilings upstairs create a bright, open feel * Custom closet organizers in every bedroom * 24/7 home surveillance system, featuring a 9-camera security setup and a smart doorbell with phone connectivity * Modern kitchen with upgraded cabinetry, quartz countertops, and chef's desk * Spacious island with breakfast bar-ideal for food prep and casual dining * Pot lights inside upper kitchen cabinets and above chef's desk * Great room features a cozy electric fireplace and elegant waffle ceiling * Entrance through garage * Quartz counters in kitchen and bathrooms * Oak staicase with wrought iron pickets * Pot lights on the main floor * Walkout basement offers potential for extra living space, an in-law suite, or rental income * Matching custom drapery on bow window and garden door * Walkout basement features a matching bow window and garden door, mirroring the elegant design of the upper level * Close to schools, parks, Seaton hiking trails, and shopping * Easy access to Highways 407/401, GO Transit, and just 10 minutes to Pickering Town Centre * Premium finishes throughout and walkout basement ready for your vision * (id:61476)
24 Philips Road
Whitby, Ontario
This is the one! If you're dreaming of country living without sacrificing city convenience, your search ends here. This charming 4-bedroom, 2-bathroom two-storey home is nestled on nearly an acre of land and offers the perfect blend of privacy, space, and location. Step into a sun-filled living room with gleaming hardwood floors and a large picture window that brings the outdoors in. The space flows seamlessly into a dining room with peaceful backyard views, ideal for hosting family meals or quiet dinners. The country-style kitchen features a bar seating area and overlooks the expansive yard perfect for enjoying your morning coffee or keeping an eye on the kids. Unwind in the separate cozy family room, complete with a fireplace, hardwood floors, and walk-out access to your backyard oasis. Whether you're entertaining guests or enjoying quiet nights in, this home has room for it all. The double-car garage with interior access adds both practicality and convenience, and there's plenty of room for multiple vehicles in the driveway. You'll also find a separate barn with electrical and an additional well, making it an ideal space for a workshop, hobby area, or extra storage. Just across the street, you'll find a park with a basketball court, and right next door is the Heber Down Conservation Area with trails waiting to be explored. The location couldn't be better, only five minutes from the 407 and 412, ten minutes from the 401, and just seven minutes from the brand-new Community Centre packed with recreation and activities. You're also close to shopping, schools, and the site of the future hospital. This is the perfect home for a growing family that wants space, nature, and the convenience of nearby amenities. Click on Multimedia for video, aerial views, floorplans, and photos. (id:61476)
11 Yacht Drive
Clarington, Ontario
Welcome to one of the most luxurious homes in Bowmanville's prestigious Lakebreeze quiet and safe Community, nestled along the breathtaking shores of Port Darlington. This high-end executive home showcases an expansive 4428 sq. ft. of elegantly finished living space, plus an additional 440 sq. ft. of outdoor rooftop terrace offering unobstructed views of Lake Ontario. This 7-bedroom, 6-washroom masterpiece features a lavish, well-designed open concept layout that balances spacious comfort with upscale sophistication. From the moment you enter, you're greeted by premium finishes, including custom trim and moldings, two fireplaces, and a show-stopping island kitchen with KitchenAid appliances, modern backsplash, and generous cabinetry. Enjoy seamless indoor-outdoor living with three oversized balconies all offering clear lake views perfect for morning coffees, evening sunsets, or entertaining under the stars. Also features a Massive Double car garage with ample space Steps to Port Darlington beach, marina, scenic trails, and waterfront parks, Easy access to nearby Schools, amenities, Hwy 401 and just 45 minutes to Toronto. This home defines coastal luxury living with every detail carefully curated for those who appreciate design, space, and location. Whether for a large family or thinking of income potential, this residence offers unmatched elegance by the lake. (id:61476)
24 Grainger Crescent
Ajax, Ontario
Welcome to 24 Grainger Crescent! Fully renovated and flooded with natural light, this move-in-ready home offers exceptional value in one of Ajaxs most convenient, sought-after communities. Situated on a quiet crescent with no rear neighbours, its a private retreat that blends modern function with thoughtful design.Enjoy engineered hardwood floors throughout, custom built-in storage in every bedroom, and a beautifully upgraded kitchen with quartz countertops, stainless steel appliances, and contemporary finishes. The open-concept layout is perfect for entertaining, while oversized windows bring light into every corner of the home.The spacious primary bedroom features a walk-in closet with custom organization system a rare and practical luxury. Every bedroom includes built-ins that maximize space and style.Located minutes from parks, schools, the Ajax Community Centre, waterfront trails, shopping, dining, GO Transit, and Highways 401, 407 & 412. This home is comfort, style, and convenience (id:61476)
12 Pettet Drive
Scugog, Ontario
Welcome to your waterfront escape. Discover the perfect blend of luxury and tranquility at this stunning property, where breathtaking views and refined living come together. Over $400k in renovations spent, creating the perfect open-concept living space, over-looking the water. Kitchen features top end S/S appliances with a oversized quartz countertop island that can sit 6. Custom cabinets with crown moulding, and a walk/out to your wrap around deck. Enjoy the Great room and all it has to offer while sitting in front of stone faced wood burning fireplace with beautiful vaulted ceiling's. Second floor has hardwood throughout with 3 total bedrooms. The master bedroom's lakeview makes every morning worth waking up for. 5 piece Ensuite with His/her walk-in closets. 2nd & 3rd bedrooms are oversized with plenty of closet space. If that wasn't enough go downstairs and fall in love with the finished walk-out basement. Includes a Wet Bar with quartz countertops/built in chill fridge, 3 piece bathroom with heated floors and a private guest bedroom. Entertainers dream backyard with your own newly built Tiki bar with lakeviews all around. Private dock. This exclusive Area known as having the best hard bottom sand shoreline on Lake Scugog. (id:61476)
28 Marriner Crescent
Ajax, Ontario
North Facing, Corner Lot is bright and full of sunlight in the Family Room and all bedrooms. This Beautiful 3-bed 3 Bathroom detached Home in Northeast Ajax features a Family-Friendly Living Space. Prime Location- Walking Distance to Audley Rec Centre, Library, Splash Pad, Walking Trails, Transit, Shops & Hwy 401/ Hwy 407/412. Top-Ranked Schools in the Area, NO CARPET, The Kitchen Features Elegant Cabinets with Under-Valance Lighting, New Quartz Countertops and A Breakfast Bar Island, S/S Appliances, Backsplash, Family Size Eat In W/Walk Out to Fenced Yard. Open Concept Layout Main Floor, Separate Living Room & Family Room with Gas Fireplace, the second floor offers 3 spacious bedrooms. Master with Huge Walk-In Closet renovated with IKEA closet. 5 Pc Beautifully Ensuite Tub & Separate Shower. Pot lights, Fenced Yard with Sunny South Exposure. Public Transportation/Ajax Sportsplex and Audley Recreation Centre/ Deer Creek Golf / Horse Riding. Make this property an ideal choice for a modern & convenient lifestyle, New Furnace (2025) , Washer Dry (2024) (id:61476)
11 Thorncroft Crescent
Ajax, Ontario
This Charming Bungalow Is Perfectly Suited For First-Time Buyers, Buyer Looking To Size Down Or For An Income Property. This Bungalow Is A Must See, Featuring A Legal Basement With A Separate Entrance. This Home Offers Versatile Living Options For Growing Families Or Multi-Generational Living. Nestled In A Friendly Neighbourhood With A Beautiful Parkette Behind Your Backyard! You Will Be Minutes From Top-Rated Schools, Shopping, And Only A Short Drive To Lake Ontario's Shoreline, Where The Waterfront Park And Trail Await Your Next Family Outing, Walk, Or Cycling Adventure. With Bungalows in High Demand, This Home Offers incredible Potential. Bring Your Imagination, Add Your Personal Touch, And Make It Truly Yours. (id:61476)
460 Palmtree Crescent
Oshawa, Ontario
Offers Welcome Anytime! Offered For The First Time By The Original Owners, This Lovingly Cared For And Thoughtfully Updated 4-Bedroom, 4-Bathroom Home Sits On A Premium Ravine Lot On A Quiet, Family-Friendly Street In Highly Sought After Eastdale Neighbourhood of Oshawa. Backing Onto Green Space With Gated Access To Scenic Trails, This Home Offers The Rare Combination Of Privacy, Nature, And Convenience - All Within Minutes Of Schools, Parks, Transit, And Amenities. The Main Floor Welcomes You With A Bright And Spacious Layout Featuring Oak Hardwood Flooring Throughout. Enjoy The Elegance Of Formal Living And Dining Rooms, A Dedicated Office For Working From Home, And A Cozy Family Room With A Gas Fireplace And Picture Window Overlooking Your Peaceful Backyard. The Large Kitchen And Breakfast Area Are Perfect For Family Gatherings, With Upgraded Cabinetry, Ample Counter Space, And A Walkout To The Composite Deck - Ideal For Entertaining Or Enjoying Morning Coffee Surrounded By Nature. Easily Convert Mud Room Back to Main Floor Laundry. Upstairs, The Oak Staircase Leads To A Spacious Primary Suite With A Walk-In Closet And 4-Piece Ensuite. Three Additional And Generously Sized Bedrooms Offer Space For The Whole Family or Guests. The Second Floor Bonus Room Is Perfect For A Fifth Bedroom Or Second Home Office. The Finished Basement Extends The Living Space With Luxury Vinyl Flooring, A Built-In Speaker System, A Workshop, And A Large Storage Room - Perfect For Hobbies Or Organization. Outside, Your Private Backyard Oasis Features A 15x30 Heated Above-Ground Pool, Multi-Level Composite Deck, And Mature Trees Backing Onto The Ravine. This Is More Than A Home - It's A Lifestyle. Don't Miss The Opportunity To Make It Yours. (id:61476)
67 Scott Street
Whitby, Ontario
This one-of-a-kind custom home offers over 8,000 sq ft of luxurious living space, thoughtfully designed with the finest finishes and unmatched attention to detail. Featuring two kitchens including a gourmet chefs kitchen with a 48" range, 36" cooktop, and a separate prep kitchen this residence is built for both elegance and entertaining. Soaring 11 ft ceilings on the main floor and 10 ft on the second create a grand, airy ambiance throughout. Highlights include a 7.1 surround sound theatre room, glass-walled gym, heated basement floors, private elevator, spacious ensuite baths, and an exterior clad in Indiana limestone with precast accents. The backyard is professionally landscaped and offers multiple patios for outdoor entertaining, along with a full-size basketball court perfect for luxury living both inside and out. (id:61476)













